3 393 709 PLN
3 r
3 bd

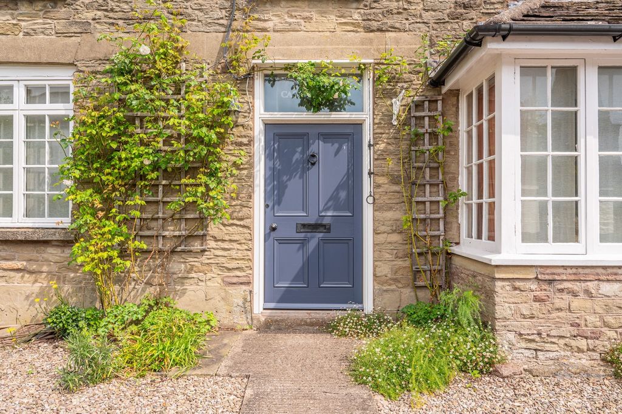

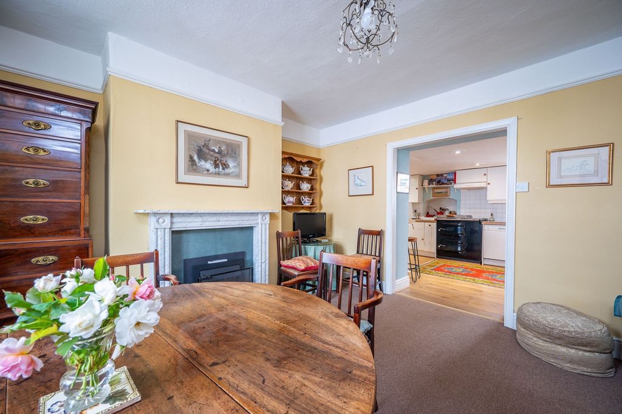
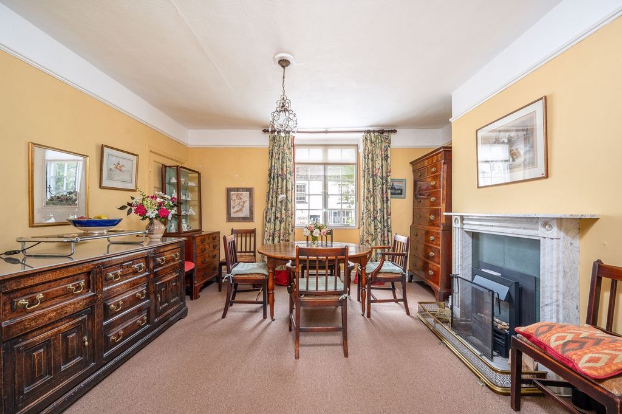

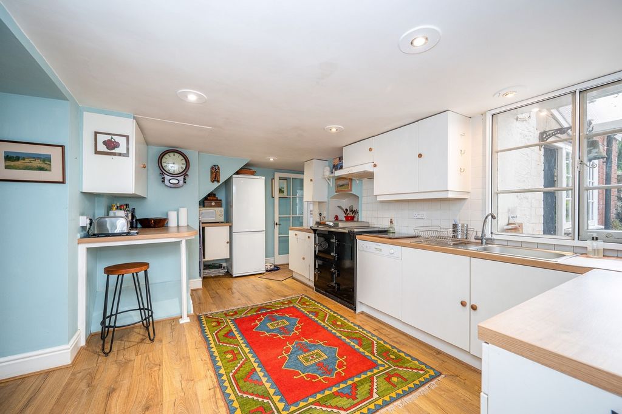
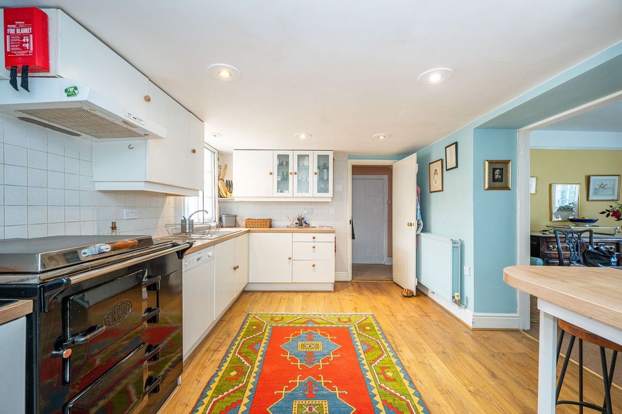
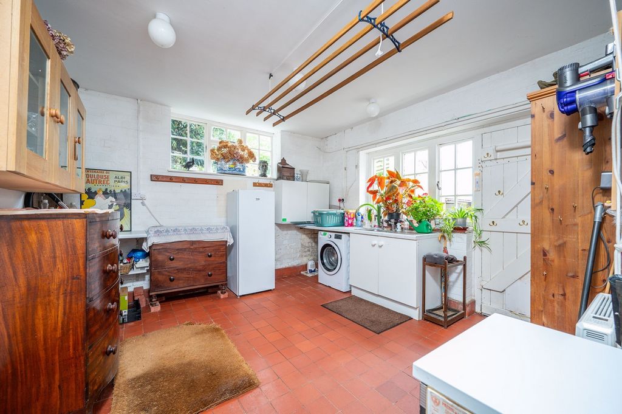
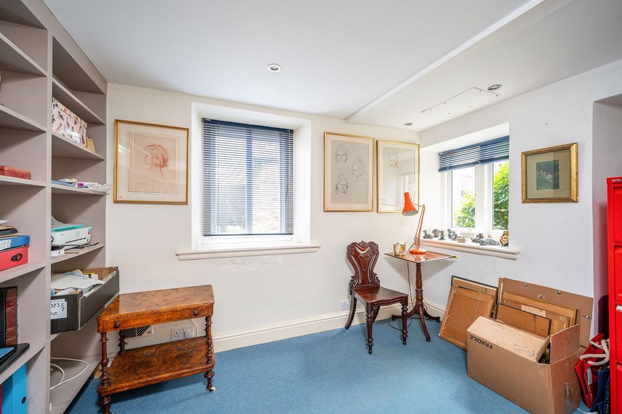


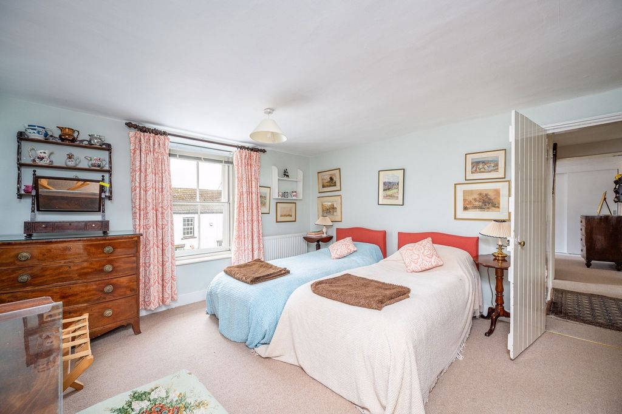
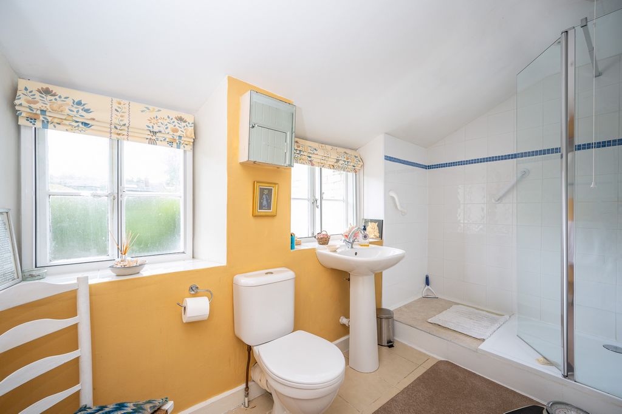


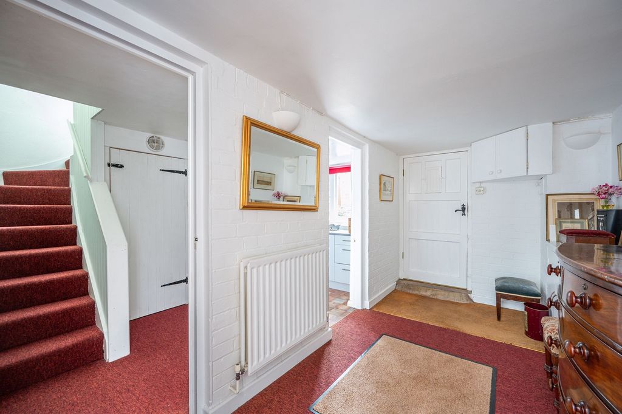


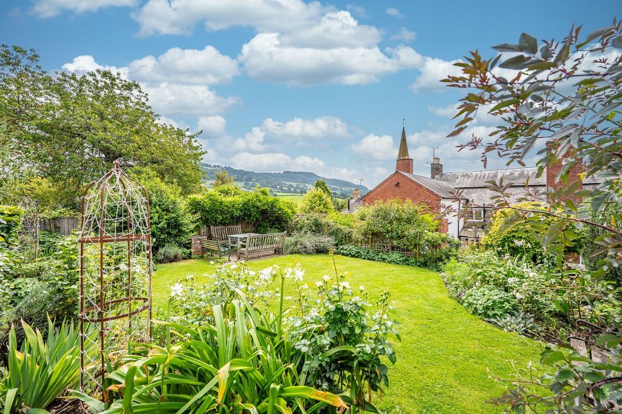
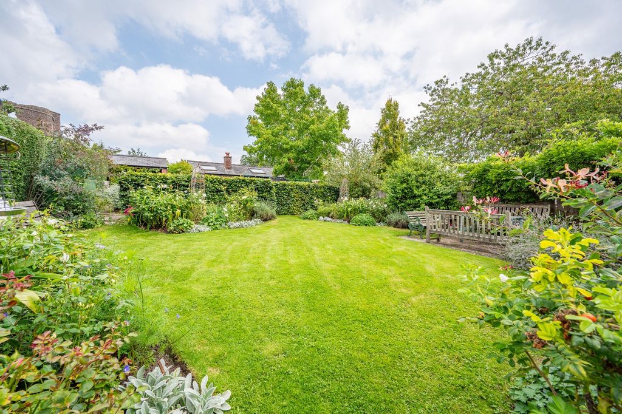




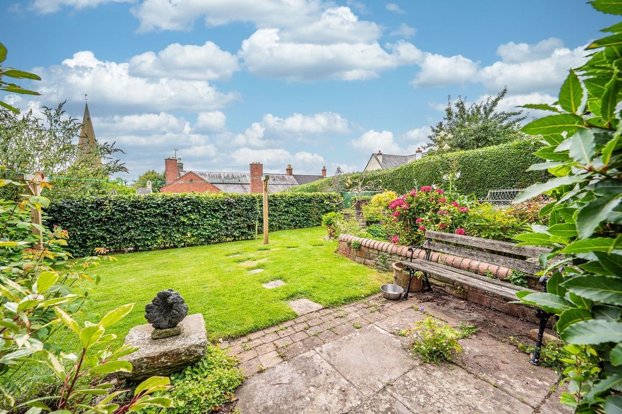


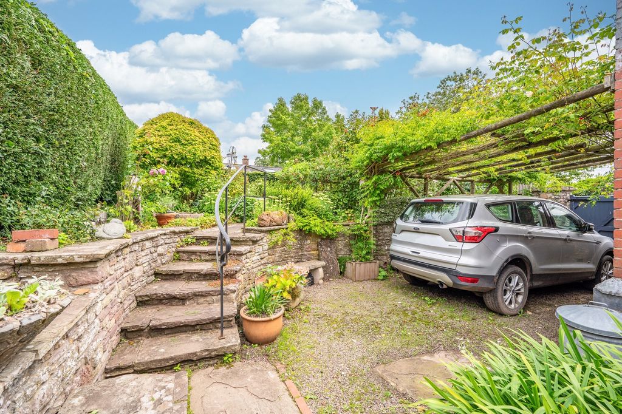



An attractive stone village Grade II Listed house located in a central position within walking distance of a local village pub, post office and convenience store. The village of Grosmont is known for its pretty outlook, thriving community and historic castle and church. The views from the village are quite breathtaking and walks through open countryside are a short distance from the house. Castle House offers a spacious home with a separate self contained annexe and workshop, all with much character and a wealth of features including exposed timbers, sash windows and ornate fireplaces. Ground Floor
Believed to date from the 17th/18th century and extensively remodelled in the 19th century, the house offers well proportioned rooms, the accommodation briefly comprising : Central hallway which provides access to the principal ground floor rooms, which include sitting room with large square bay window, dining room, kitchen which is fitted with a comprehensive range of country style base and wall cupboards. There is a useful large utility room adjoining the kitchen which has access to the rear courtyard. A W.C, cloakroom and study complete the ground floor accommodation of the main house. First Floor
To the first floor are four bedrooms and family bathroom. In addition, there is further shower room and separate W.C which serves the annexe, which comprises a sitting and bedroom on the first floor, with steps that descend to the ground floor kitchen and dining area, which has its own external door. The flexible layout of the house would suit a buyer looking for a spacious home with additional space for guests and/or extended family or the potential of ancillary income, subject to any necessary consents. Outside
The front gravelled courtyard is enclosed by ornate wrought iron railings with pedestrian gate and path to the front door. To the rear is an enclosed courtyard with steps up to a pretty, mature garden with well tended lawns interspersed with flower beds and enclosed by hedges. There are several seating areas with space for outdoor furniture and a brick built pergola. From the rear are superb views towards open countryside, the village church spire and historic castle turret can be seen from the garden, a reminder of the village’s history. To the far corner of the garden is a large workshop which has been used as an artist’s studio and offers the potential of a work from home or hobby space. A rear carport provides parking for the house, further on road parking can be found in the village centre, a few steps away. Although located in the centre of the village, the courtyard and gardens are very private. Location
Grosmont village has a regular market, local shop/post office, tearoom and public house which partakes as a regular venue of live music. In the centre of the village are the remains of the Norman castle. The property is located approximately 12 miles from Abergavenny, 14 miles from the city of Hereford and 12 miles from Monmouth, all of which have a wide range of amenities including shops, banks, schools, library, supermarkets, doctors, dentists, cafes and restaurants. Abergavenny has a theatre, cinema and leisure centre with swimming pool. There are mainline railway stations in Abergavenny and Hereford and access to main roads and motorways for commuting via the A40/A449 from both Abergavenny and Monmouth and via Hereford and the A465. Tenure
Freehold. Agent's Note
Potential purchasers should be aware of the existence of a flying freehold connected to this property. Please enquire with the agent for further details. Services
The property benefits from an oil fired central heating system, electric, water and drainage.Broadband: Standard and superfast fibre broadband available subject to providers terms and conditions. Please make your own enquiries via Openreach.Mobile: O2 likely indoor. O2, Three, Vodafone and EE likely outdoors. Please make your own enquiries via Ofcom. Energy Performance Certificate
To view the full EPC please visit the GOV website. Local Authority
Monmouthshire County Council Council Tax
Band H. Please note that the Council Tax banding was correct as at date property listed. All buyers should make their own enquiries. Fixtures and Fittings
Unless specifically described in these particulars, all fixtures and fittings are excluded from the sale though may be available by separate negotiation Consumer Protection from Unfair Trading Regulations 2008
All measurements are approximate and quoted in imperial with metric equivalents and are for general guidance only. Whilst every effort has been made to ensure to accuracy, these sales particulars must not be relied upon. Please note Fine & Country have not tested any apparatus, equipment, fixtures and fittings or services and, therefore, no guarantee can be given that they are in working order. Internal photographs are reproduced for general information and it must not be inferred that any item shown is included with the property. Contact the numbers listed on the brochure.
Features:
- Garden Zobacz więcej Zobacz mniej Atraktivní připojený dům s kamennou fasádou II. stupně se nachází v srdci Grosmontu, krásné a prosperující vesnice nacházející se ve stejné vzdálenosti mezi Abergavenny, Herefordem a Monmouthem. Grosmont se nachází na anglicko-velšské hranici mezi národním parkem Brecon Beacon (Bannau Brycheiniog) a malebným údolím Wye Valley. Tento zajímavý historický dům se dvěma průčelími pochází ze 17. a 18. století a nabízí vynikající ubytování s přístavbou a parkováním. Přehled
Atraktivní kamenná vesnice Památkově chráněný dům II. stupně se nachází v centrální poloze v docházkové vzdálenosti od místní vesnické hospody, pošty a obchodu se smíšeným zbožím. Vesnice Grosmont je známá svou krásnou vyhlídkou, prosperující komunitou a historickým hradem a kostelem. Výhledy z vesnice jsou docela úchvatné a procházky otevřenou krajinou jsou kousek od domu. Castle House nabízí prostorný dům se samostatnou samostatnou přístavbou a dílnou, vše s velkým charakterem a množstvím funkcí včetně odhalených trámů, okenních křídel a zdobených krbů. Přízemí
Předpokládá se, že pochází ze 17. / 18. století a byl rozsáhle přestavěn v 19. století, dům nabízí dobře proporcionální pokoje, ubytování se krátce skládá : Centrální chodba, která poskytuje přístup do hlavních pokojů v přízemí, které zahrnují obývací pokoj s velkým čtvercovým arkýřem, jídelnu, kuchyň, která je vybavena komplexní řadou základních a nástěnných skříní ve venkovském stylu. Ke kuchyni přiléhá užitečná velká technická místnost, ze které je vstup do zadního dvora. WC, šatna a pracovna doplňují přízemní prostory hlavní budovy. Přízemí
V prvním patře jsou čtyři ložnice a rodinná koupelna. Kromě toho je zde další sprcha a samostatné WC, které slouží přístavbě, která se skládá z obývacího pokoje a ložnice v prvním patře, se schody, které sestupují do kuchyně a jídelny v přízemí, která má vlastní venkovní dveře. Flexibilní dispozice domu by vyhovovala kupujícímu, který hledá prostorný domov s dalším prostorem pro hosty a/nebo širší rodinu nebo potenciálem vedlejšího příjmu, pokud jsou k tomu potřebné souhlasy. Venku
Přední štěrkový dvůr je uzavřen zdobeným kovaným zábradlím s brankou pro pěší a cestou ke vstupním dveřím. V zadní části je uzavřený dvůr se schody do pěkné, vzrostlé zahrady s dobře udržovanými trávníky protkanými květinovými záhony a ohraničenými živými ploty. K dispozici je několik míst k sezení s prostorem pro venkovní nábytek a zděná pergola. Zezadu je nádherný výhled do otevřené krajiny, ze zahrady je vidět věž vesnického kostela a historická zámecká věžička, která je připomínkou historie obce. Ve vzdáleném rohu zahrady je velká dílna, která byla využívána jako umělecký ateliér a nabízí potenciál práce z domova nebo hobby prostoru. Zadní přístřešek pro auto zajišťuje parkování pro dům, dále u silnice se dá parkovat v centru obce, pár kroků od domu. Přestože se nachází v centru vesnice, nádvoří a zahrady jsou velmi soukromé. Umístění
Ve vesnici Grosmont je pravidelný trh, místní obchod/pošta, čajovna a veřejný dům, který se pravidelně účastní živé hudby. V centru vesnice se nacházejí zbytky normanského hradu. Nemovitost se nachází přibližně 12 mil od Abergavenny, 14 mil od města Hereford a 12 mil od Monmouthu, z nichž všechny mají širokou škálu občanské vybavenosti včetně obchodů, bank, škol, knihovny, supermarketů, lékařů, zubařů, kaváren a restaurací. V Abergavenny je divadlo, kino a rekreační centrum s bazénem. V Abergavenny a Herefordu jsou hlavní železniční stanice a přístup k hlavním silnicím a dálnicím pro dojíždění po A40/A449 z Abergavenny a Monmouthu a přes Hereford a A465. Držení
Neomezené vlastnictví. Poznámka agenta
Potenciální kupci by si měli být vědomi existence létajícího volného vlastnictví spojeného s tímto majetkem. Zeptejte se prosím zástupce na další podrobnosti. Služby
Nemovitost těží z ústředního topení na olej, elektrického, vodního a kanalizace.Širokopásmové připojení: Standardní a superrychlé širokopásmové připojení optickými vlákny je k dispozici v souladu se smluvními podmínkami poskytovatele. Prosíme, pořiďte si vlastní dotazy prostřednictvím Openreach.Mobil: O2 pravděpodobně uvnitř. O2, Three, Vodafone a EE pravděpodobně venku. Prosíme, pořiďte si vlastní dotazy prostřednictvím Ofcomu. Průkaz energetické náročnosti budovy
Celé EPC si můžete prohlédnout na webových stránkách Gov. Místní úřad
Daň rady hrabství Monmouthshire
Pásmo H. Vezměte prosím na vědomí, že daňové pásmo Rady bylo správné k datu uvedení nemovitosti. Všichni kupující by měli provést své vlastní dotazy. Příslušenství a doplňky
Pokud není v těchto podrobnostech výslovně uvedeno, jsou všechna zařízení a doplňky z prodeje vyloučeny, i když mohou být k dispozici na základě samostatného vyjednávání. Nařízení o ochraně spotřebitele před nekalým obchodováním z roku 2008
Všechna měření jsou přibližná a uváděná v imperiálních jednotkách s metrickými ekvivalenty a slouží pouze pro obecné vodítko. I když bylo vynaloženo veškeré úsilí k zajištění přesnosti, na tyto prodejní údaje se nesmí spoléhat. Vezměte prosím na vědomí, že společnost Fine & Country netestovala žádné přístroje, zařízení, příslušenství nebo služby, a proto nelze poskytnout žádnou záruku, že jsou v provozuschopném stavu. Interní fotografie jsou reprodukovány pro obecnou informaci a nelze z nich vyvozovat, že jakákoli zobrazená položka je součástí majetku. Kontaktujte čísla uvedená v brožuře.
Features:
- Garden Привлекательный пристроенный дом с каменным фасадом, внесенный в список памятников архитектуры II степени, расположен в самом сердце Гросмонта, красивой и процветающей деревни, расположенной на равном расстоянии между Абергавенни, Херефордом и Монмутом. Гросмонт расположен на англо-валлийской границе между национальным парком Брекон-Бикон (Bannau Brycheiniog) и живописной долиной Уай. Этот интересный исторический дом с двойным фасадом, как полагают, датируется 17-18 веками и предлагает превосходные номера с пристройкой и парковкой. Обзор Привлекательный каменный деревенский дом, внесенный в список памятников архитектуры II степени, расположен в центральном месте, в нескольких минутах ходьбы от местного деревенского паба, почтового отделения и круглосуточного магазина. Деревня Гросмонт известна своим красивым видом, процветающей общиной и историческим замком и церковью. Виды из деревни захватывают дух, а прогулки по открытой сельской местности находятся на небольшом расстоянии от дома. Castle House предлагает просторный дом с отдельной автономной пристройкой и мастерской, все с большим характером и множеством функций, включая открытые деревянные конструкции, окна со створками и богато украшенные камины. Цокольный этаж Считается, что он датируется 17-18 веками и был значительно реконструирован в 19 веке, дом предлагает комнаты с хорошими пропорциями, кратко включающие в себя: Центральный коридор, который обеспечивает доступ к основным комнатам первого этажа, которые включают гостиную с большим квадратным эркером, столовую, кухню, которая оснащена полным ассортиментом оснований и настенных шкафов в стиле кантри. К кухне примыкает полезное большое подсобное помещение, которое имеет выход в задний двор. Туалет, гардеробная и кабинет дополняют жилые помещения на первом этаже главного дома. Первый этаж На втором этаже расположены четыре спальни и семейная ванная комната. Кроме того, есть еще одна душевая комната и отдельный туалет, который обслуживает пристройку, состоящую из гостиной и спальни на втором этаже, со ступенями, которые спускаются в кухню и столовую на первом этаже, которая имеет собственную внешнюю дверь. Гибкая планировка дома подойдет покупателю, который ищет просторный дом с дополнительным пространством для гостей и/или большой семьи или потенциальным дополнительным доходом, при условии получения любых необходимых согласований. Снаружи Передний двор, покрытый гравием, окружен богато украшенными коваными перилами с пешеходными воротами и дорожкой к входной двери. Сзади находится закрытый двор со ступенями, ведущими в красивый, зрелый сад с ухоженными газонами, перемежающимися цветочными клумбами и огороженными живыми изгородями. Есть несколько зон отдыха с местом для садовой мебели и кирпичной беседкой. С тыльной стороны открывается великолепный вид на открытую сельскую местность, из сада можно увидеть шпиль деревенской церкви и башенку исторического замка, напоминающую об истории деревни. В дальнем углу сада находится большая мастерская, которая использовалась как студия художника и предлагает потенциал для работы дома или хобби. Задний навес для парковки обеспечивает парковку для дома, далее по дороге можно найти парковку в центре деревни, в нескольких шагах от дома. Несмотря на то, что двор и сады расположены в центре деревни, они очень уединенные. Местоположение В деревне Гросмонт есть регулярный рынок, местный магазин/почта, чайная и публичный дом, где регулярно звучит живая музыка. В центре деревни находятся остатки норманнского замка. Недвижимость расположена примерно в 12 милях от Абергавенни, в 14 милях от города Херефорд и в 12 милях от Монмута, где есть широкий спектр удобств, включая магазины, банки, школы, библиотеку, супермаркеты, врачей, стоматологов, кафе и рестораны. В Абергавенни есть театр, кинотеатр и развлекательный центр с бассейном. В Абергавенни и Херефорде есть основные железнодорожные станции, а доступ к основным дорогам и автомагистралям для поездок на работу осуществляется по трассам A40/A449 из Абергавенни и Монмута, а также через Херефорд и A465. Владение Собственность. Примечание агента Потенциальные покупатели должны быть осведомлены о существовании плавучего участка, связанного с этой недвижимостью. Пожалуйста, свяжитесь с агентом для получения дополнительной информации. Услуги В доме есть система центрального отопления, работающая на жидком топливе, электричество, вода и канализация. Широкополосная связь: Стандартная и сверхскоростная оптоволоконная широкополосная связь доступна в соответствии с условиями и положениями провайдера. Пожалуйста, делайте свои собственные запросы через Openreach. Мобильный: O2, скорее всего, в помещении. O2, Three, Vodafone и EE, скорее всего, на открытом воздухе. Пожалуйста, делайте свои собственные запросы через Ofcom. Сертификат энергетической эффективности Чтобы ознакомиться с полным текстом EPC, посетите веб-сайт GOV. Местные органы власти Налог совета графства Монмутшир Группа H. Обратите внимание, что разбивка муниципального налога была верной на дату внесения недвижимости в список. Все покупатели должны сделать свои собственные запросы. Приспособления и фурнитура Если иное не указано в настоящих условиях, все приспособления и фурнитура исключены из продажи, хотя могут быть доступны путем отдельных переговоров в соответствии с Положением о защите потребителей от недобросовестной торговли 2008 года An attractive attached Grade II listed stone fronted house located in the heart of Grosmont, a pretty and thriving village located equidistant between Abergavenny, Hereford and Monmouth. Grosmont is situated on the English/Welsh border between the Brecon Beacon National Park (Bannau Brycheiniog) and the picturesque Wye Valley. This interesting, double fronted historic house is believed to date from the 17th /18th Century and offers superb accommodation with an annexe and parking. Overview
An attractive stone village Grade II Listed house located in a central position within walking distance of a local village pub, post office and convenience store. The village of Grosmont is known for its pretty outlook, thriving community and historic castle and church. The views from the village are quite breathtaking and walks through open countryside are a short distance from the house. Castle House offers a spacious home with a separate self contained annexe and workshop, all with much character and a wealth of features including exposed timbers, sash windows and ornate fireplaces. Ground Floor
Believed to date from the 17th/18th century and extensively remodelled in the 19th century, the house offers well proportioned rooms, the accommodation briefly comprising : Central hallway which provides access to the principal ground floor rooms, which include sitting room with large square bay window, dining room, kitchen which is fitted with a comprehensive range of country style base and wall cupboards. There is a useful large utility room adjoining the kitchen which has access to the rear courtyard. A W.C, cloakroom and study complete the ground floor accommodation of the main house. First Floor
To the first floor are four bedrooms and family bathroom. In addition, there is further shower room and separate W.C which serves the annexe, which comprises a sitting and bedroom on the first floor, with steps that descend to the ground floor kitchen and dining area, which has its own external door. The flexible layout of the house would suit a buyer looking for a spacious home with additional space for guests and/or extended family or the potential of ancillary income, subject to any necessary consents. Outside
The front gravelled courtyard is enclosed by ornate wrought iron railings with pedestrian gate and path to the front door. To the rear is an enclosed courtyard with steps up to a pretty, mature garden with well tended lawns interspersed with flower beds and enclosed by hedges. There are several seating areas with space for outdoor furniture and a brick built pergola. From the rear are superb views towards open countryside, the village church spire and historic castle turret can be seen from the garden, a reminder of the village’s history. To the far corner of the garden is a large workshop which has been used as an artist’s studio and offers the potential of a work from home or hobby space. A rear carport provides parking for the house, further on road parking can be found in the village centre, a few steps away. Although located in the centre of the village, the courtyard and gardens are very private. Location
Grosmont village has a regular market, local shop/post office, tearoom and public house which partakes as a regular venue of live music. In the centre of the village are the remains of the Norman castle. The property is located approximately 12 miles from Abergavenny, 14 miles from the city of Hereford and 12 miles from Monmouth, all of which have a wide range of amenities including shops, banks, schools, library, supermarkets, doctors, dentists, cafes and restaurants. Abergavenny has a theatre, cinema and leisure centre with swimming pool. There are mainline railway stations in Abergavenny and Hereford and access to main roads and motorways for commuting via the A40/A449 from both Abergavenny and Monmouth and via Hereford and the A465. Tenure
Freehold. Agent's Note
Potential purchasers should be aware of the existence of a flying freehold connected to this property. Please enquire with the agent for further details. Services
The property benefits from an oil fired central heating system, electric, water and drainage.Broadband: Standard and superfast fibre broadband available subject to providers terms and conditions. Please make your own enquiries via Openreach.Mobile: O2 likely indoor. O2, Three, Vodafone and EE likely outdoors. Please make your own enquiries via Ofcom. Energy Performance Certificate
To view the full EPC please visit the GOV website. Local Authority
Monmouthshire County Council Council Tax
Band H. Please note that the Council Tax banding was correct as at date property listed. All buyers should make their own enquiries. Fixtures and Fittings
Unless specifically described in these particulars, all fixtures and fittings are excluded from the sale though may be available by separate negotiation Consumer Protection from Unfair Trading Regulations 2008
All measurements are approximate and quoted in imperial with metric equivalents and are for general guidance only. Whilst every effort has been made to ensure to accuracy, these sales particulars must not be relied upon. Please note Fine & Country have not tested any apparatus, equipment, fixtures and fittings or services and, therefore, no guarantee can be given that they are in working order. Internal photographs are reproduced for general information and it must not be inferred that any item shown is included with the property. Contact the numbers listed on the brochure.
Features:
- Garden Een aantrekkelijk aangrenzend monumentaal stenen huis met stenen gevel gelegen in het hart van Grosmont, een mooi en bloeiend dorp op gelijke afstand tussen Abergavenny, Hereford en Monmouth. Grosmont ligt op de Engels/Welshe grens tussen het Brecon Beacon National Park (Bannau Brycheiniog) en de pittoreske Wye Valley. Dit interessante historische huis met dubbele gevel wordt verondersteld te dateren uit de 17e/18e eeuw en biedt uitstekende accommodatie met een bijgebouw en parkeergelegenheid. Overzicht
Een aantrekkelijk stenen dorp Grade II monumentaal huis gelegen op een centrale locatie op loopafstand van een lokale dorpskroeg, postkantoor en supermarkt. Het dorp Grosmont staat bekend om zijn mooie uitzicht, bloeiende gemeenschap en historisch kasteel en kerk. Het uitzicht vanuit het dorp is adembenemend en wandelingen door het open landschap liggen op korte afstand van het huis. Castle House biedt een ruime woning met een apart zelfstandig bijgebouw en werkplaats, allemaal met veel karakter en een schat aan functies, waaronder zichtbare balken, schuiframen en sierlijke open haarden. Benedenverdieping
Vermoedelijk daterend uit de 17e/18e eeuw en uitgebreid gerenoveerd in de 19e eeuw, biedt het huis goed geproportioneerde kamers, de accommodatie bestaat in het kort uit: Centrale hal die toegang biedt tot de belangrijkste kamers op de begane grond, waaronder een zitkamer met grote vierkante erker, eetkamer, keuken die is uitgerust met een uitgebreid assortiment basis- en wandkasten in landelijke stijl. Er is een handige grote bijkeuken grenzend aan de keuken die toegang heeft tot de binnenplaats aan de achterzijde. Een toilet, garderobe en studeerkamer completeren de accommodatie op de begane grond van het hoofdgebouw. Eerste verdieping
Op de eerste verdieping bevinden zich vier slaapkamers en een familiebadkamer. Daarnaast is er nog een doucheruimte en een apart toilet dat het bijgebouw bedient, dat bestaat uit een zit- en slaapkamer op de eerste verdieping, met trappen die afdalen naar de keuken en eetkamer op de begane grond, die een eigen buitendeur heeft. De flexibele indeling van het huis is geschikt voor een koper die op zoek is naar een ruime woning met extra ruimte voor gasten en/of uitgebreide familie of het potentieel van neveninkomsten, onder voorbehoud van eventuele noodzakelijke toestemmingen. Buiten
De met grind bedekte binnenplaats aan de voorzijde wordt omsloten door sierlijke smeedijzeren leuningen met voetgangerspoort en pad naar de voordeur. Aan de achterzijde is een omheinde binnenplaats met trappen naar een mooie, volgroeide tuin met goed onderhouden gazons afgewisseld met bloembedden en omsloten door hagen. Er zijn verschillende zitjes met ruimte voor tuinmeubilair en een gemetselde pergola. Vanaf de achterzijde is er een prachtig uitzicht op het open landschap, de torenspits van de dorpskerk en het historische kasteeltorentje zijn vanuit de tuin te zien, een herinnering aan de geschiedenis van het dorp. In de verste hoek van de tuin is een grote werkplaats die is gebruikt als atelier van een kunstenaar en het potentieel biedt van een werk vanuit huis of hobbyruimte. Een carport aan de achterzijde biedt parkeergelegenheid voor het huis, verderop in het dorpscentrum, op een steenworp afstand. Hoewel gelegen in het centrum van het dorp, zijn de binnenplaats en de tuinen zeer privé. Plaats
Het dorp Grosmont heeft een regelmatige markt, een lokale winkel/postkantoor, een theesalon en een café dat regelmatig livemuziek organiseert. In het centrum van het dorp liggen de overblijfselen van het Normandische kasteel. De woning ligt op ongeveer 12 mijl van Abergavenny, 14 mijl van de stad Hereford en 12 mijl van Monmouth, die allemaal een breed scala aan voorzieningen hebben, waaronder winkels, banken, scholen, bibliotheek, supermarkten, artsen, tandartsen, cafés en restaurants. Abergavenny heeft een theater, een bioscoop en een recreatiecentrum met zwembad. Er zijn hoofdstations in Abergavenny en Hereford en toegang tot hoofdwegen en snelwegen voor woon-werkverkeer via de A40/A449 vanuit zowel Abergavenny als Monmouth en via Hereford en de A465. Ambtstermijn
Freehold. Opmerking van de agent
Potentiële kopers moeten op de hoogte zijn van het bestaan van een vliegende eigendom die verband houdt met dit onroerend goed. Informeer bij de agent voor meer informatie. Diensten
De woning beschikt over een oliegestookte centrale verwarming, elektriciteit, water en afvoer.Breedband: Standaard en supersnelle glasvezelbreedband beschikbaar onder de voorwaarden van de provider. Doe uw eigen vragen via Openreach.Mobiel: O2 waarschijnlijk binnen. O2, Three, Vodafone en EE waarschijnlijk buitenshuis. Doe uw eigen vragen via Ofcom. Energie Prestatie Certificaat
Om de volledige EPC te bekijken kunt u terecht op de website van GOV. Lokale overheid
Belasting van de gemeente Monmouthshire County Council
Band H. Houd er rekening mee dat de bandbreedte van de gemeentebelasting correct was op de datum waarop het onroerend goed op de lijst stond. Alle kopers moeten hun eigen vragen stellen. Armaturen en fittingen
Tenzij specifiek beschreven in deze gegevens, zijn alle armaturen en fittingen uitgesloten van de verkoop, hoewel ze beschikbaar kunnen zijn door middel van afzonderlijke onderhandelingen Consumer Protection from Unfair Trading Regulations 2008
Alle metingen zijn bij benadering en geciteerd in imperiaal met metrische equivalenten en zijn alleen als algemene richtlijn. Hoewel alles in het werk is gesteld om de nauwkeurigheid te waarborgen, mag niet op deze verkoopgegevens worden vertrouwd. Houd er rekening mee dat Fine & Country geen apparaten, apparatuur, armaturen en fittingen of diensten heeft getest en daarom kan er geen garantie worden gegeven dat ze in goede staat verkeren. Interne foto's worden gereproduceerd voor algemene informatie en er mag niet uit worden afgeleid dat een getoond item bij de woning is inbegrepen. Neem contact op met de nummers die op de brochure staan vermeld.
Features:
- Garden