3 bd
1 bd
3 bd
3 bd
3 bd
4 bd
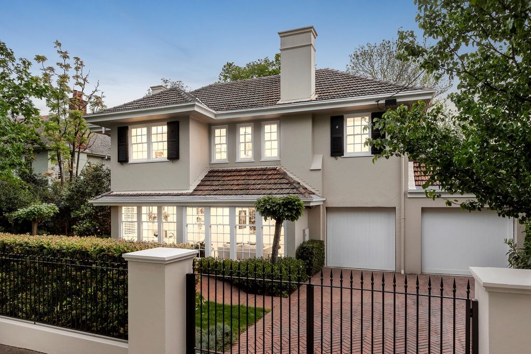
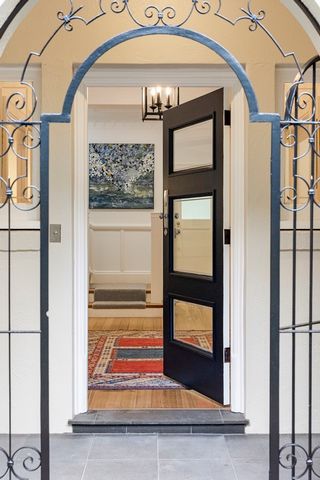
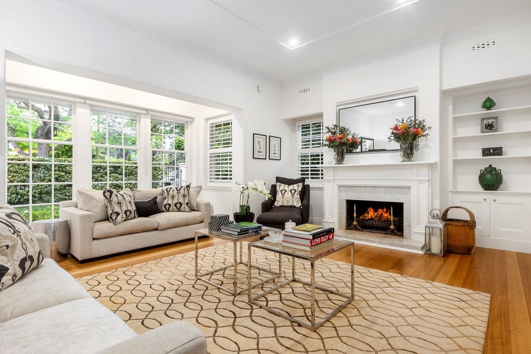
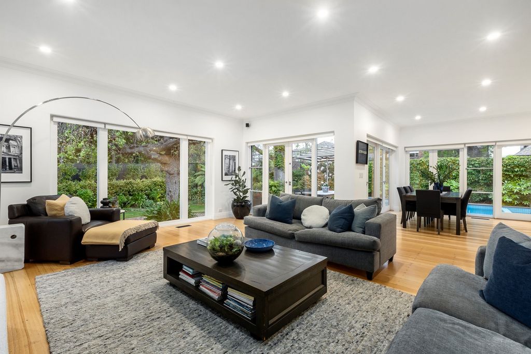
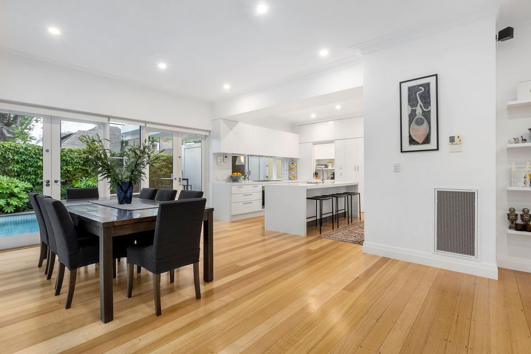
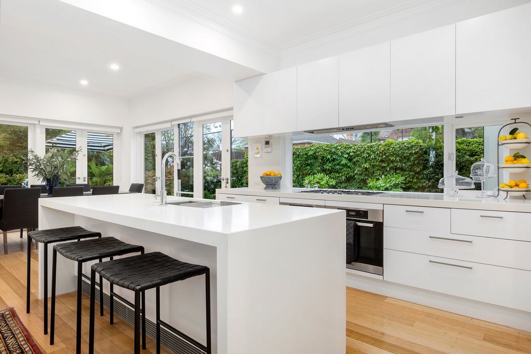
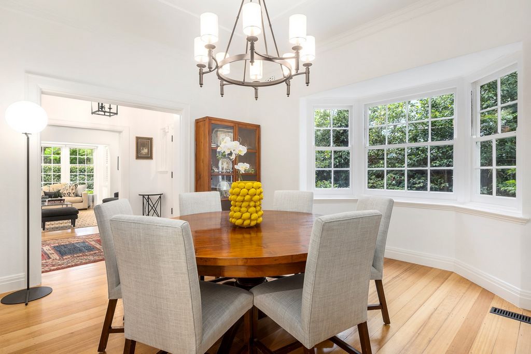
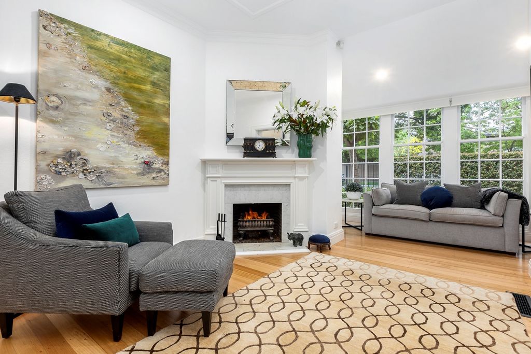
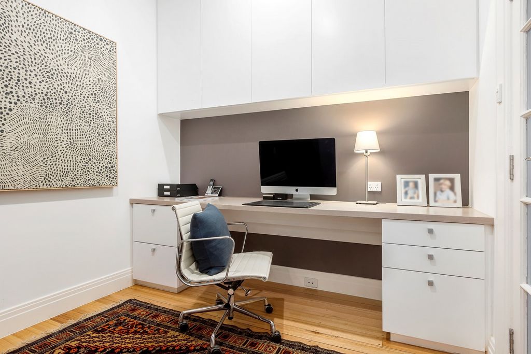
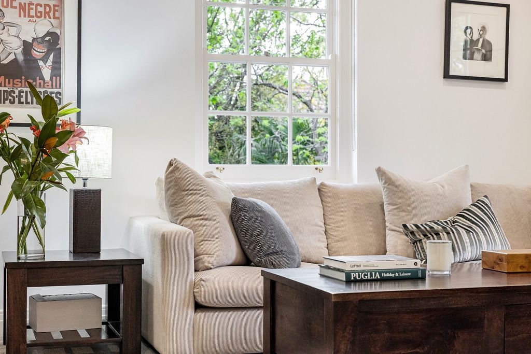
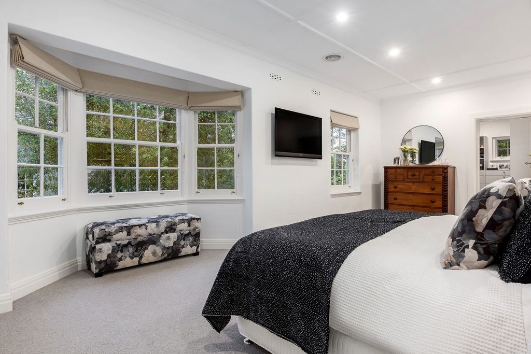
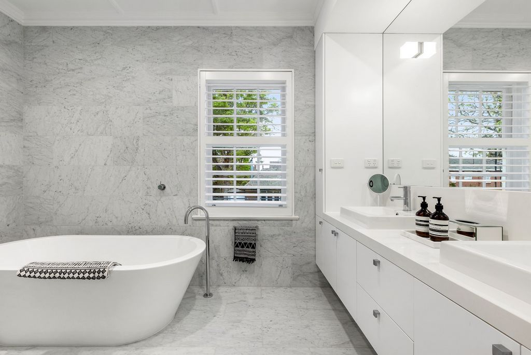
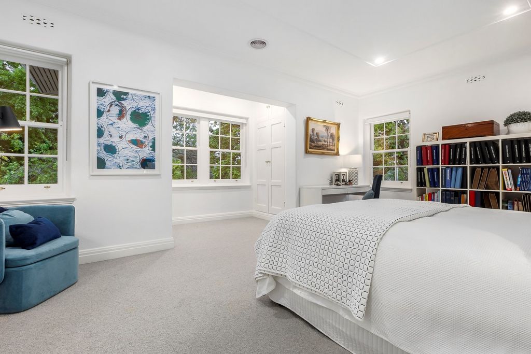
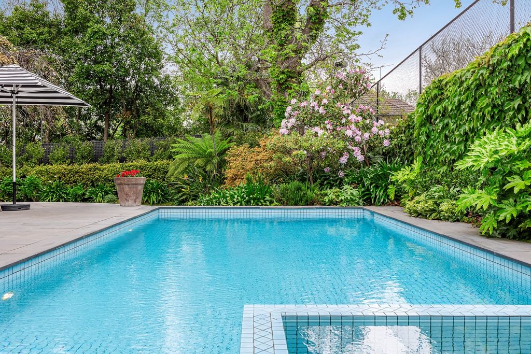
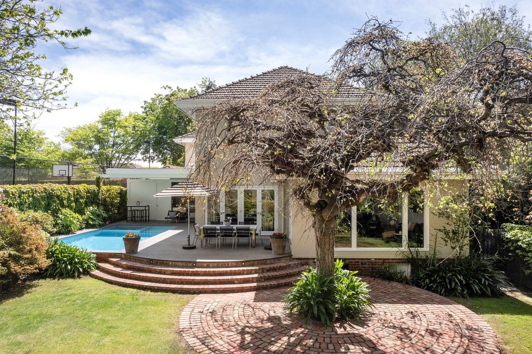
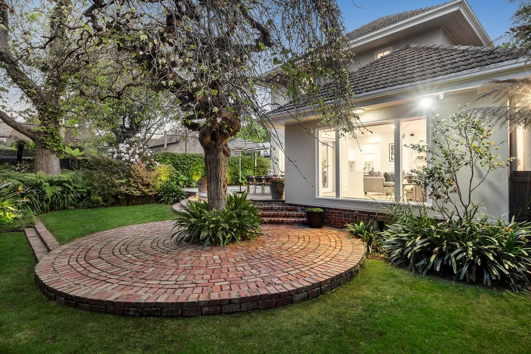
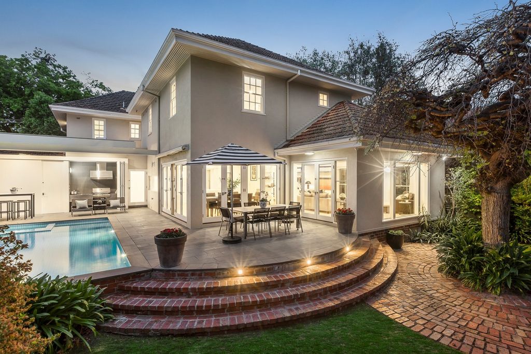
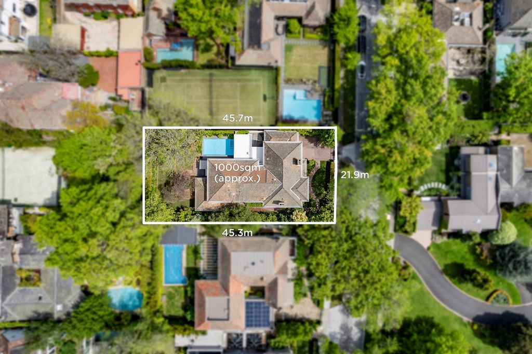
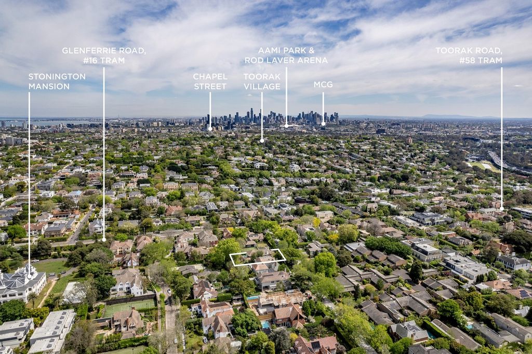
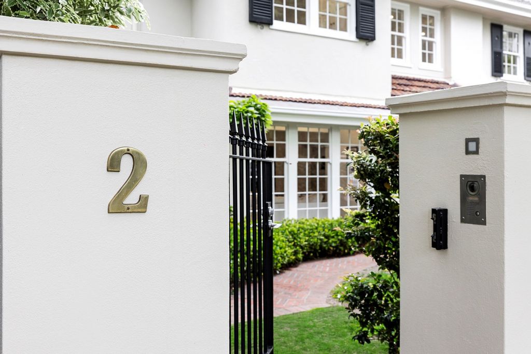
Impressively proportioned and bathed in natural light throughout, every room captures wonderful garden outlooks. The welcoming reception hall featuring timber floors and high ceilings introduces a gracious sitting room with open fire, an inviting library with fireplace and the elegant formal dining room with bay window. Set against a lush leafy backdrop, the expansive open plan living and dining room is served by a sleek gourmet kitchen appointed with white stone benches, Miele appliances and a butler’s pantry. A series of French doors extends the living out to a large bluestone entertaining terrace with undercover BBQ kitchen and remote sun-awning overlooking the picturesque self-cleaning heated automatic pool and spa and the beautiful deep private established garden with a Weeping Elm at its centre.
The exceptional proportions continue upstairs through the palatial main bedroom with generous retreat/study with desk, walk in and built in robes and a stunning marble en suite, three additional king-sized bedrooms with robes and a stylish bathroom. A second fitted study on the ground level is advantaged by independent entry.
In one of the Stonnington Estate’s most sought after streets close to trams, Glenferrie Rd shops and restaurants, a range of elite schools and Menzies Reserve, it includes an alarm, video intercom, zoned heating and cooling, powder-room, laundry with drying cupboard, wine room, instant hot water, irrigation, recycled water plant, 30,000L water tanks, audio wiring, ample storage and internally accessed double garage plus 2 off street parking. Land size 1,000sqm approx. Zobacz więcej Zobacz mniej Enjoyed by just three families since it was built in 1927, this magnificent solid brick residence’s brilliantly renovated dimensions deliver outstanding family space, luxury and functionality within a breathtaking Ian Lyell landscaped garden and pool setting.
Impressively proportioned and bathed in natural light throughout, every room captures wonderful garden outlooks. The welcoming reception hall featuring timber floors and high ceilings introduces a gracious sitting room with open fire, an inviting library with fireplace and the elegant formal dining room with bay window. Set against a lush leafy backdrop, the expansive open plan living and dining room is served by a sleek gourmet kitchen appointed with white stone benches, Miele appliances and a butler’s pantry. A series of French doors extends the living out to a large bluestone entertaining terrace with undercover BBQ kitchen and remote sun-awning overlooking the picturesque self-cleaning heated automatic pool and spa and the beautiful deep private established garden with a Weeping Elm at its centre.
The exceptional proportions continue upstairs through the palatial main bedroom with generous retreat/study with desk, walk in and built in robes and a stunning marble en suite, three additional king-sized bedrooms with robes and a stylish bathroom. A second fitted study on the ground level is advantaged by independent entry.
In one of the Stonnington Estate’s most sought after streets close to trams, Glenferrie Rd shops and restaurants, a range of elite schools and Menzies Reserve, it includes an alarm, video intercom, zoned heating and cooling, powder-room, laundry with drying cupboard, wine room, instant hot water, irrigation, recycled water plant, 30,000L water tanks, audio wiring, ample storage and internally accessed double garage plus 2 off street parking. Land size 1,000sqm approx. Apreciada por apenas três famílias desde que foi construída em 1927, as dimensões brilhantemente renovadas desta magnífica residência de tijolos maciços oferecem excelente espaço familiar, luxo e funcionalidade em um jardim paisagístico de tirar o fôlego e piscina de Ian Lyell.
Com proporções impressionantes e banhados por luz natural, todos os quartos captam vistas maravilhosas para o jardim. O acolhedor salão de recepção com piso de madeira e tetos altos apresenta uma graciosa sala de estar com lareira, uma biblioteca convidativa com lareira e a elegante sala de jantar formal com janela saliente. Situado em um cenário exuberante e frondoso, a ampla sala de estar e jantar em plano aberto é servida por uma elegante cozinha gourmet equipada com bancos de pedra branca, eletrodomésticos Miele e despensa de mordomo. Uma série de portas francesas estende a sala de estar para um grande terraço de entretenimento de pedra azul com churrasqueira coberta e toldo remoto com vista para a pitoresca piscina automática aquecida e spa e o belo jardim privado profundo com um olmo chorono em seu centro.
As proporções excepcionais continuam no andar de cima através do quarto principal palaciano com generoso retiro / estudo com escrivaninha, roupões embutidos e embutidos e uma deslumbrante suíte de mármore, três quartos king-size adicionais com roupões e um banheiro elegante. Um segundo estudo ajustado no nível do solo é favorecido pela entrada independente.
Em uma das ruas mais procuradas de Stonnington Estate, perto de bondes, lojas e restaurantes Glenferrie Rd, uma variedade de escolas de elite e Menzies Reserve, inclui alarme, vídeo porteiro, aquecimento e resfriamento por zonas, lavabo, lavanderia com armário de secagem, adega, água quente instantânea, irrigação, estação de água reciclada, tanques de água de 30.000L, fiação de áudio, amplo armazenamento e garagem dupla acessada internamente mais 2 estacionamentos fora da rua. Tamanho do terreno 1.000m² aprox.