4 bd
3 bd
4 bd
4 bd
9 bd
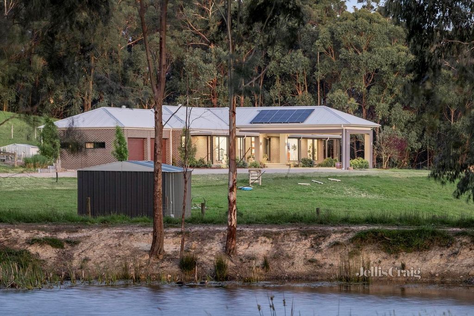
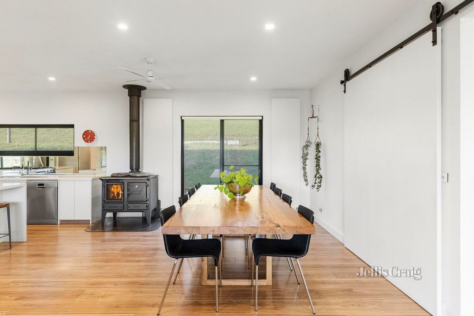
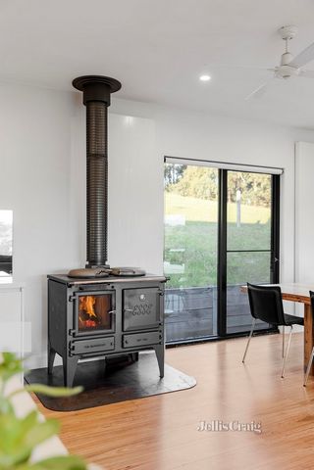
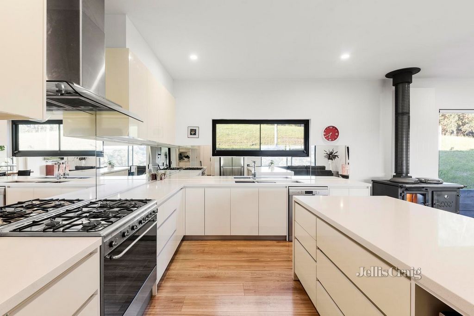
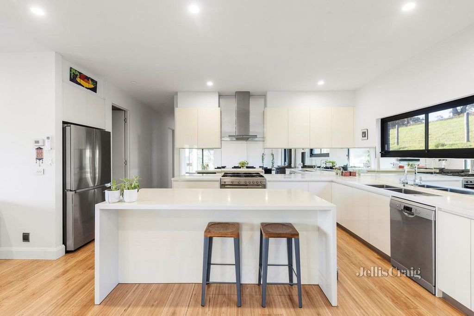
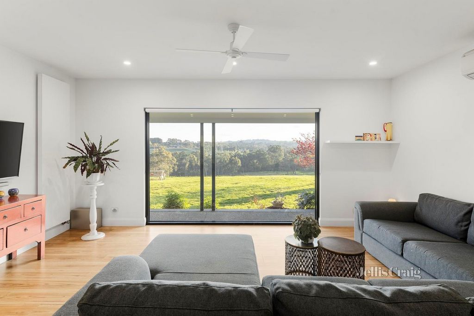
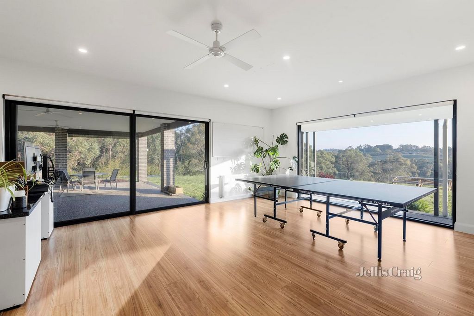

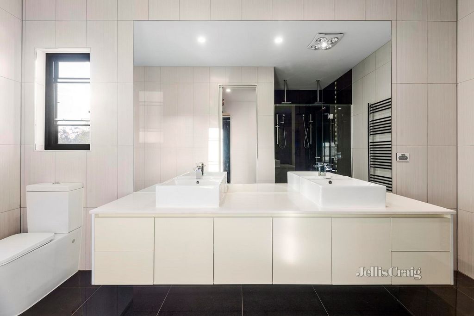

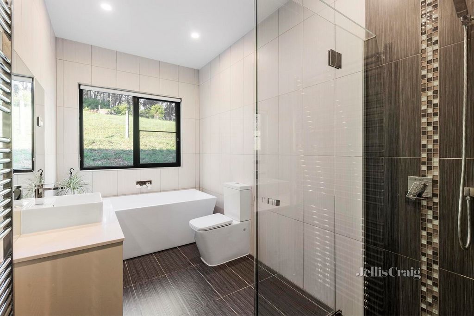
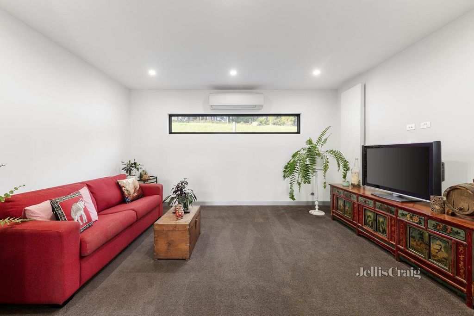

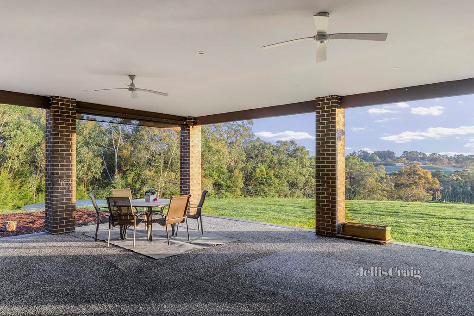
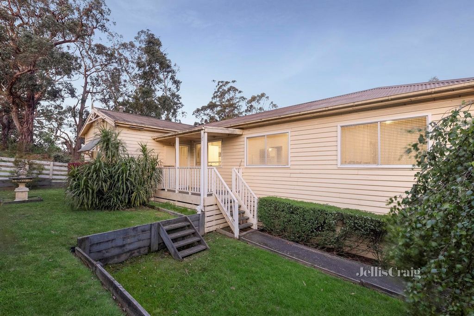
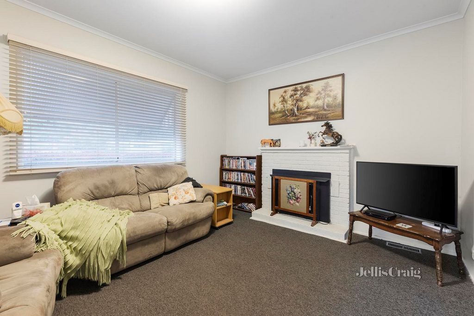
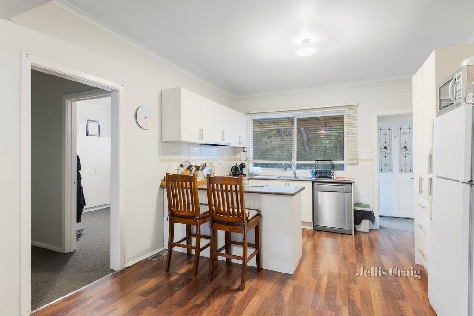
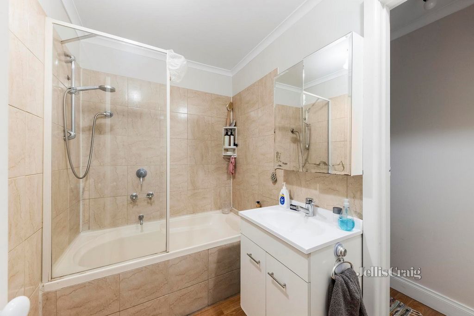
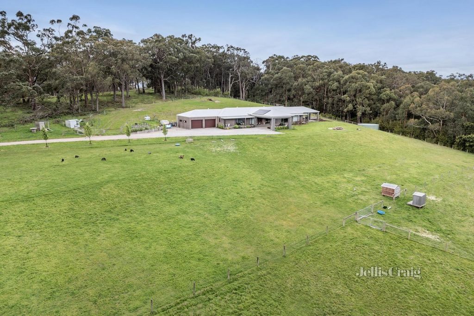
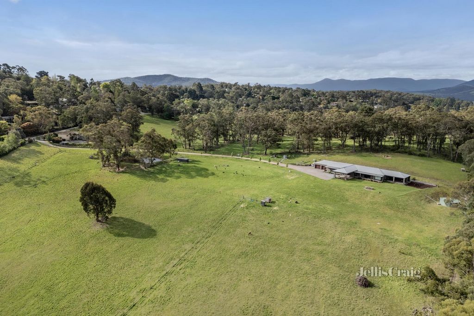
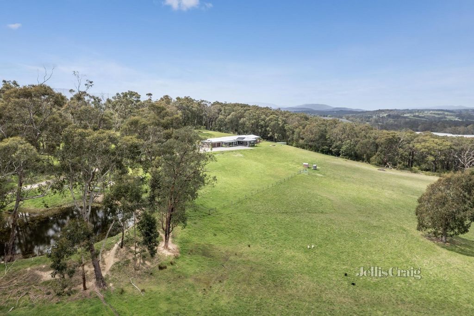


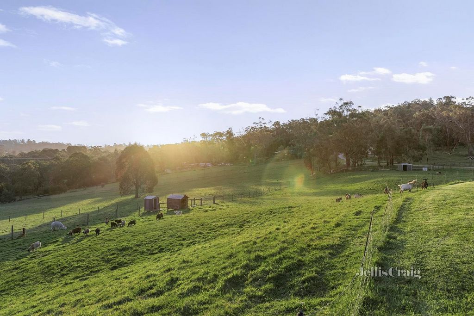
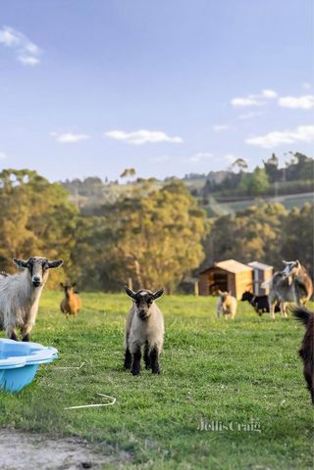
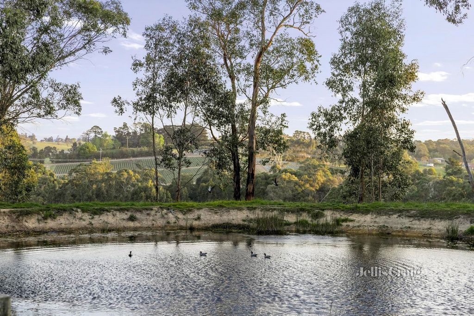
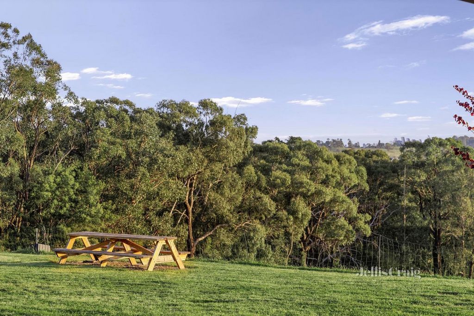
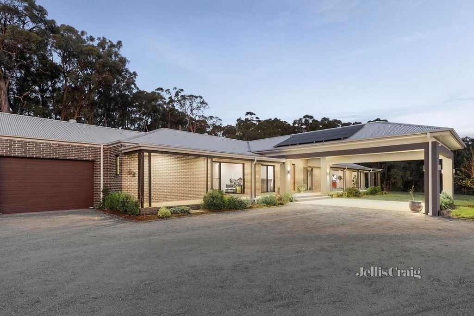

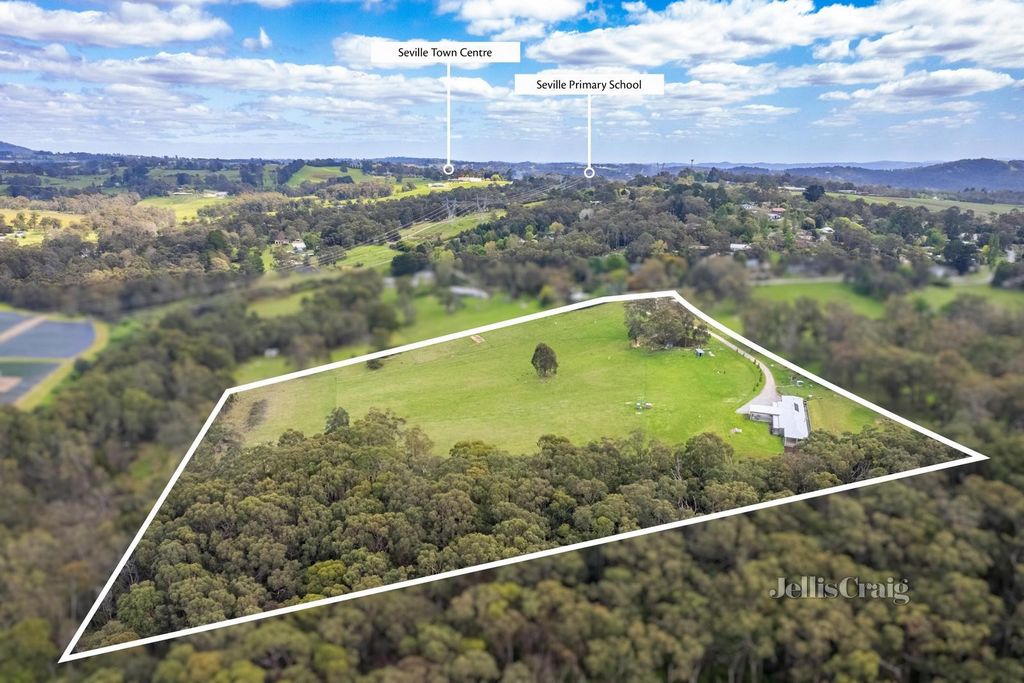
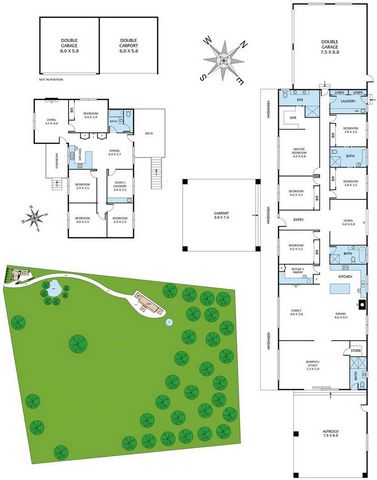
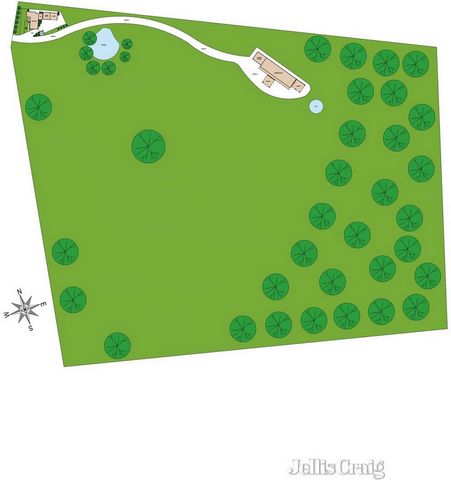
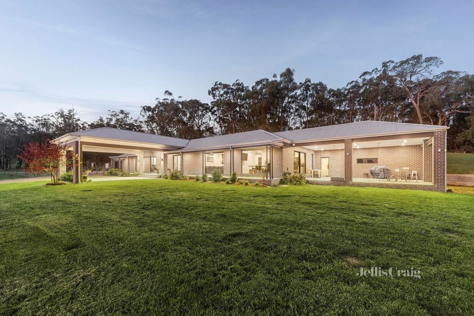
Elegant interiors showcase a seamless modern aesthetic complemented by soaring square set ceilings, where sleek finishes to the kitchen, butler’s pantry, bathrooms and laundry are deliberately restrained as to not detract from spectacular views through floor to ceiling glazing.
An irreplaceable family environment includes formal living off a grand entrance hall and portico highlighting the exterior of the home. While a generous open dining and family room is catered for by a sophisticated stone topped kitchen with glossy cabinetry and mirrored splashback behind a Smeg 900mm stove. Along with dishwasher in the kitchen, the adjacent butler’s pantry features dishwasher, second oven and a host of storage comprising open shelving and cabinetry.
As well as warming the relaxed kitchen, dining and family room, a handsome Esse stove complete with hotplates and oven, cooks the most wonderful roasts and damper. This light and airy dual aspect space opens to an adjacent rumpus room and out to an impressive bluestone edged exposed aggregate alfresco area, also used to great effect on the veranda gracing the front of the home. Plumbed for a barbeque and complete with bathroom and toilet, entertaining is a joy with bushland and rural backdrop.
A sweeping five-bedroom layout offers opulent principal bedroom with fitted dressing room and sumptuous double floating vanity and double shower ensuite, along with luxurious shared ensuite bathroom to bedrooms two and three and an opulent main bathroom serving the last two bedrooms. Eminently comfortable and practical, all bedrooms are equipped with ceiling fans, data and tv points and a host of power points in each room and throughout the home.
Additional features include the wonderful draft free warmth of hydronic heating, two split systems air conditioners, laundry fitted with drying cupboard, generous bench space and cabinetry and linen cupboard, double glazing, fully insulated roof and underfloor with noise cancelling insulation between rooms, 6.6kw solar, 3 phase power, storage room off the rumpus, 95000lt water tank and internal access oversize double garage along with large double carport/portico.
Set at the top of the property, the cottage enjoys equally stunning views along with updated kitchen with dishwasher and lovely living space comfortably appointed with coonara, split system and ducted heating, Featuring four bedrooms, bathroom, covered entertaining deck and large two car shed. Twenty-five (approx.) gorgeous acres devided into ten paddocks (some with water) feature levelled area with 3 phase power in place, ideal for a manage or large shed, dog enclosure, chook shed, vegie patch and creek running through eight stunning bushland acres (approx.) to one side of the property.
Disclaimer: The information contained herein has been supplied to us and is to be used as a guide only. No information in this report is to be relied on for financial or legal purposes. Although every care has been taken in the preparation of the above information, we stress that particulars herein are for information only and do not constitute representation by the Owners or Agent. Zobacz więcej Zobacz mniej Offrant des vues spectaculaires sur les terres agricoles et les collines boisées, les dimensions somptueusement finies et aux proportions impressionnantes de cette maison à couper le souffle offrent cinq chambres, des zones de vie formelles et décontractées et des divertissements en plein air. Vingt-cinq superbes acres (environ) entourent la maison avec en prime un deuxième chalet de quatre chambres sur la propriété.
Les intérieurs élégants présentent une esthétique moderne sans couture complétée par de hauts plafonds carrés, où les finitions élégantes de la cuisine, du garde-manger du majordome, des salles de bains et de la buanderie sont délibérément restreintes afin de ne pas nuire aux vues spectaculaires à travers le vitrage du sol au plafond.
Un environnement familial irremplaçable comprend une vie formelle à partir d’un grand hall d’entrée et d’un portique mettant en valeur l’extérieur de la maison. Tandis qu’une salle à manger et une salle familiale ouvertes et généreuses sont complétées par une cuisine sophistiquée en pierre avec des armoires brillantes et une crédence en miroir derrière un poêle Smeg de 900 mm. En plus du lave-vaisselle dans la cuisine, le garde-manger du majordome adjacent comprend un lave-vaisselle, un deuxième four et une foule de rangements comprenant des étagères ouvertes et des armoires.
En plus de réchauffer la cuisine, la salle à manger et la salle familiale, un beau poêle Esse, avec plaques de cuisson et four, cuit les rôtis et les amortisseurs les plus merveilleux. Cet espace à double aspect, lumineux et aéré, s’ouvre sur une salle de repos adjacente et sur une impressionnante zone en plein air d’agrégats exposés bordés de pierre bleue, également utilisée avec beaucoup d’effet sur la véranda ornant la façade de la maison. Plombé pour un barbecue et complet avec salle de bain et toilettes, recevoir est un plaisir avec la brousse et la toile de fond rurale.
Un vaste aménagement de cinq chambres offre une chambre principale opulente avec dressing aménagé et une somptueuse double vanité flottante et une douche double, ainsi qu’une luxueuse salle de bains commune aux chambres deux et trois et une salle de bains principale opulente desservant les deux dernières chambres. Éminemment confortables et pratiques, toutes les chambres sont équipées de ventilateurs de plafond, de points de données et de télévision et d’une multitude de prises de courant dans chaque pièce et dans toute la maison.
Les caractéristiques supplémentaires comprennent la merveilleuse chaleur sans courant d’air du chauffage hydronique, deux climatiseurs à deux systèmes split, une buanderie équipée d’un placard de séchage, un espace de banc généreux et des armoires et une armoire à linge, un double vitrage, un toit entièrement isolé et un sous-sol avec isolation antibruit entre les pièces, 6,6 kw solaire, alimentation 3 phases, espace de stockage hors du rumpus, réservoir d’eau de 95000lt et accès interne garage double surdimensionné avec grand abri de voiture double / portique.
Situé au sommet de la propriété, le chalet bénéficie d’une vue tout aussi imprenable avec une cuisine mise à jour avec lave-vaisselle et un bel espace de vie confortablement aménagé avec coonara, système split et chauffage par conduits, doté de quatre chambres, d’une salle de bains, d’une terrasse couverte et d’un grand hangar pour deux voitures. Vingt-cinq acres magnifiques (environ) divisés en dix enclos (certains avec de l’eau) disposent d’une zone nivelée avec une alimentation triphasée en place, idéale pour un grand hangar, un enclos pour chiens, un hangar à chiens, un potager et un ruisseau traversant huit superbes acres de brousse (environ) d’un côté de la propriété.
Avis de non-responsabilité : Les informations contenues dans le présent document nous ont été fournies et ne doivent être utilisées qu’à titre indicatif. Aucune information contenue dans ce rapport ne doit être utilisée à des fins financières ou juridiques. Bien que tout le soin ait été apporté à la préparation des informations ci-dessus, nous soulignons que les détails contenus dans le présent document sont fournis à titre informatif uniquement et ne constituent pas une représentation par les propriétaires ou l’agent. Commanding spectacular views encompassing farmland and rolling treed hills, this breathtaking home’s lavishly finished and impressively proportioned dimensions offer five bedrooms, formal and casual living zones and alfresco entertaining. Twenty-five superb acres (approx.) surround the home with the added bonus of a second four bedroom cottage on the property.
Elegant interiors showcase a seamless modern aesthetic complemented by soaring square set ceilings, where sleek finishes to the kitchen, butler’s pantry, bathrooms and laundry are deliberately restrained as to not detract from spectacular views through floor to ceiling glazing.
An irreplaceable family environment includes formal living off a grand entrance hall and portico highlighting the exterior of the home. While a generous open dining and family room is catered for by a sophisticated stone topped kitchen with glossy cabinetry and mirrored splashback behind a Smeg 900mm stove. Along with dishwasher in the kitchen, the adjacent butler’s pantry features dishwasher, second oven and a host of storage comprising open shelving and cabinetry.
As well as warming the relaxed kitchen, dining and family room, a handsome Esse stove complete with hotplates and oven, cooks the most wonderful roasts and damper. This light and airy dual aspect space opens to an adjacent rumpus room and out to an impressive bluestone edged exposed aggregate alfresco area, also used to great effect on the veranda gracing the front of the home. Plumbed for a barbeque and complete with bathroom and toilet, entertaining is a joy with bushland and rural backdrop.
A sweeping five-bedroom layout offers opulent principal bedroom with fitted dressing room and sumptuous double floating vanity and double shower ensuite, along with luxurious shared ensuite bathroom to bedrooms two and three and an opulent main bathroom serving the last two bedrooms. Eminently comfortable and practical, all bedrooms are equipped with ceiling fans, data and tv points and a host of power points in each room and throughout the home.
Additional features include the wonderful draft free warmth of hydronic heating, two split systems air conditioners, laundry fitted with drying cupboard, generous bench space and cabinetry and linen cupboard, double glazing, fully insulated roof and underfloor with noise cancelling insulation between rooms, 6.6kw solar, 3 phase power, storage room off the rumpus, 95000lt water tank and internal access oversize double garage along with large double carport/portico.
Set at the top of the property, the cottage enjoys equally stunning views along with updated kitchen with dishwasher and lovely living space comfortably appointed with coonara, split system and ducted heating, Featuring four bedrooms, bathroom, covered entertaining deck and large two car shed. Twenty-five (approx.) gorgeous acres devided into ten paddocks (some with water) feature levelled area with 3 phase power in place, ideal for a manage or large shed, dog enclosure, chook shed, vegie patch and creek running through eight stunning bushland acres (approx.) to one side of the property.
Disclaimer: The information contained herein has been supplied to us and is to be used as a guide only. No information in this report is to be relied on for financial or legal purposes. Although every care has been taken in the preparation of the above information, we stress that particulars herein are for information only and do not constitute representation by the Owners or Agent. С невероятна гледка, обхващаща земеделска земя и хълмисти хълмове, богато завършените и впечатляващи размери на този спиращ дъха дом предлагат пет спални, официални и непринудени жилищни зони и забавления на открито. Двадесет и пет превъзходни акра (приблизително) обграждат дома с допълнителния бонус от втора вила с четири спални в имота.
Елегантният интериор демонстрира безупречна модерна естетика, допълнена от извисяващи се квадратни тавани, където елегантните покрития на кухнята, килера на иконома, баните и пералнята са умишлено ограничени, за да не отклоняват от невероятните гледки чрез остъкляване от пода до тавана.
Незаменимата семейна среда включва официален живот от голямо антре и портик, подчертаващ екстериора на дома. Докато щедрата отворена трапезария и семейна стая се обслужват от изискана кухня с каменен плот с лъскави шкафове и огледален гръб зад 900-милиметрова печка Smeg. Наред със съдомиялната машина в кухнята, съседният килер разполага със съдомиялна машина, втора фурна и множество места за съхранение, включващи отворени рафтове и шкафове.
Освен че затопля спокойната кухня, трапезария и семейна стая, красивата печка Esse в комплект с котлони и фурна готви най-прекрасното печено и амортисьор. Това светло и ефирно пространство с двоен аспект се отваря към съседна стая и навън към впечатляваща открита зона на открито от син камък, използвана и с голям ефект върху верандата, украсяваща предната част на дома. С водопровод за барбекю и в комплект с баня и тоалетна, забавлението е радост на фона на храсталаците и селските райони.
Обширното оформление с пет спални предлага разкошна основна спалня с оборудвана гардеробна и разкошна двойна плаваща тоалетка и двойна душ баня, заедно с луксозна обща баня със самостоятелна баня до спални две и три и разкошна основна баня, обслужваща последните две спални. Изключително удобни и практични, всички спални са оборудвани с вентилатори на тавана, точки за данни и телевизори и множество точки за захранване във всяка стая и в целия дом.
Допълнителните функции включват прекрасната топлина без течение на хидравличното отопление, два климатика за сплит системи, пералня, оборудвана със сушилня, голямо пространство за пейка и шкафове за спално бельо, двоен стъклопакет, напълно изолиран покрив и под с шумопотискаща изолация между стаите, 6.6kw слънчева енергия, 3-фазно захранване, складово помещение извън рампус, 95000 литра резервоар за вода и вътрешен достъп извънгабаритен двоен гараж заедно с голям двоен навес за автомобили.
Разположена в горната част на имота, вилата се радва на също толкова зашеметяваща гледка, заедно с актуализирана кухня със съдомиялна машина и прекрасно жилищно пространство, удобно обзаведено с кунара, сплит система и канално отопление, с четири спални, баня, покрита тераса за забавление и голям навес за две коли. Двадесет и пет (приблизително) прекрасни акра, разделени на десет падока (някои с вода), разполагат с изравнена площ с 3-фазно захранване, идеално за управление или голям навес, заграждение за кучета, навес за чук, зеленчук и рекичка, минаваща през осем зашеметяващи храсталаци (приблизително) от едната страна на имота.
Отказ от отговорност: Информацията, съдържаща се тук, ни е предоставена и трябва да се използва само като ръководство. На информация в този доклад не може да се разчита за финансови или правни цели. Въпреки че са положени всички грижи при подготовката на горната информация, ние подчертаваме, че подробностите тук са само за информация и не представляват представителство от страна на собствениците или агента.