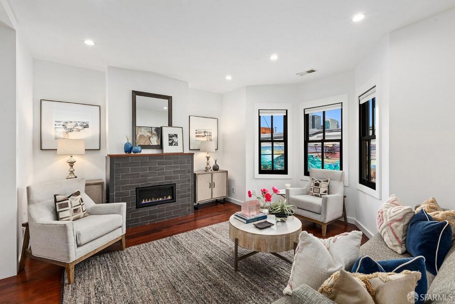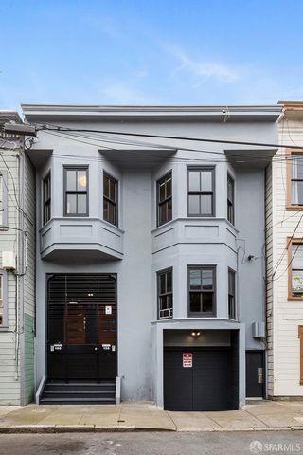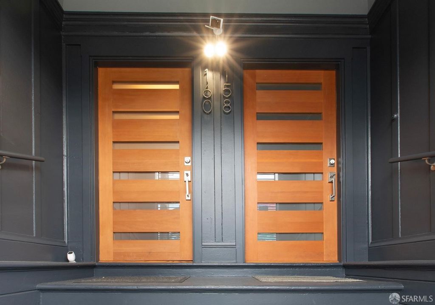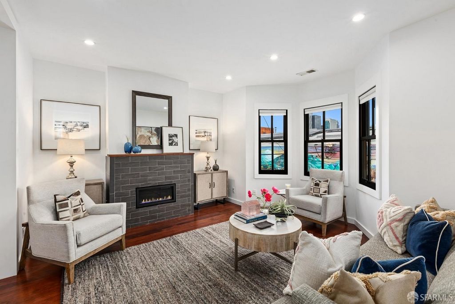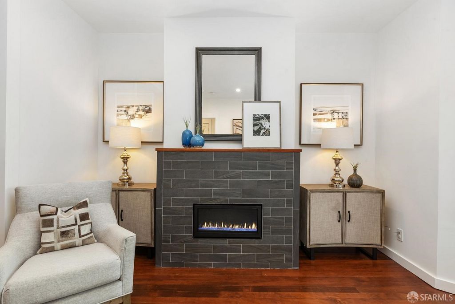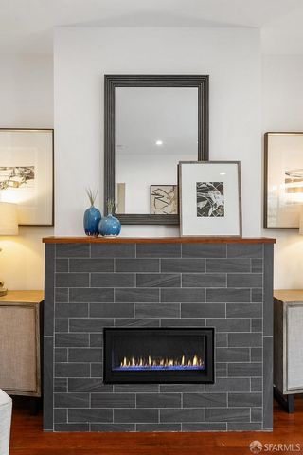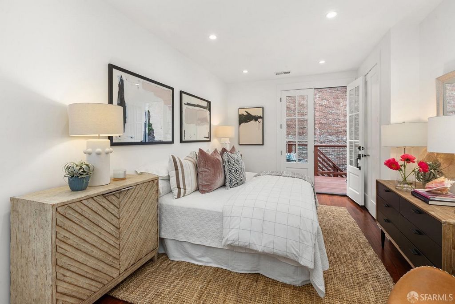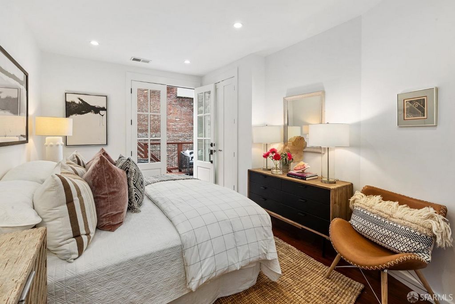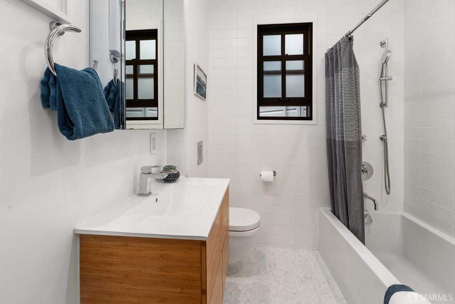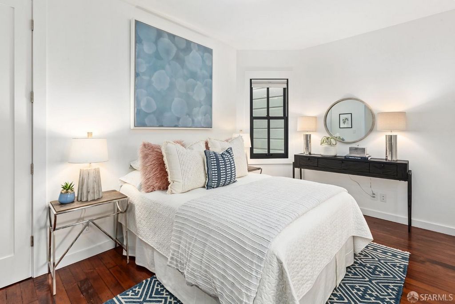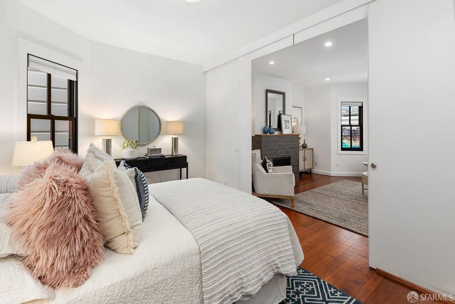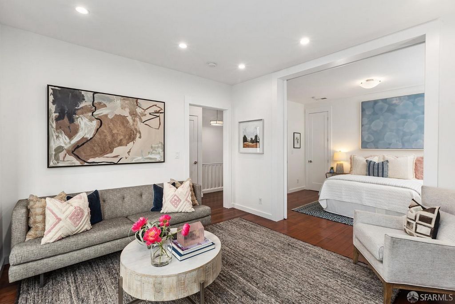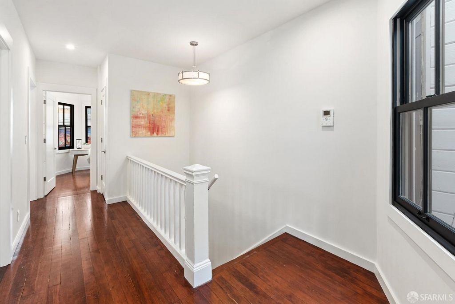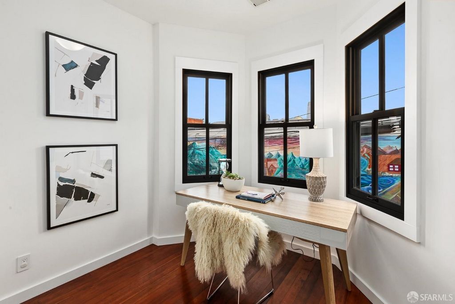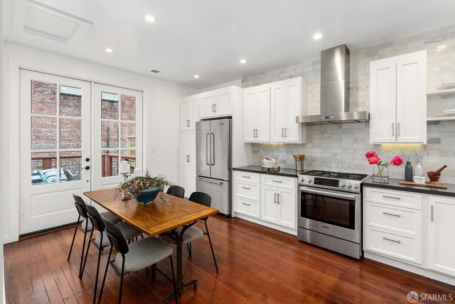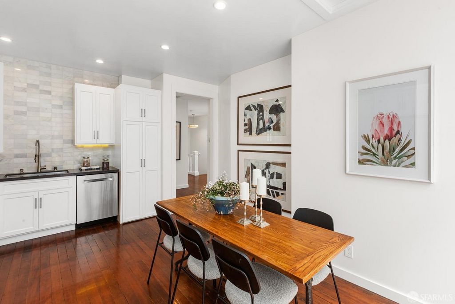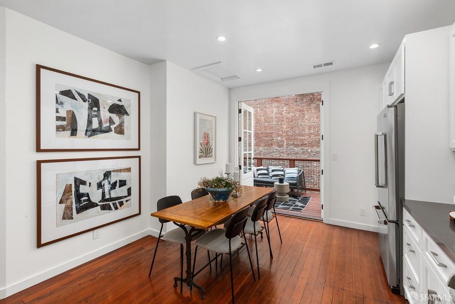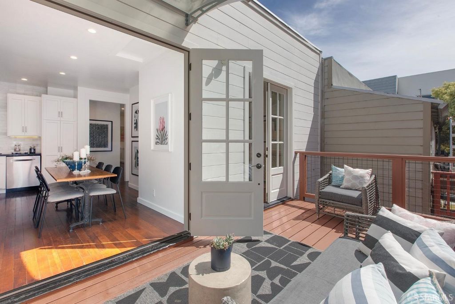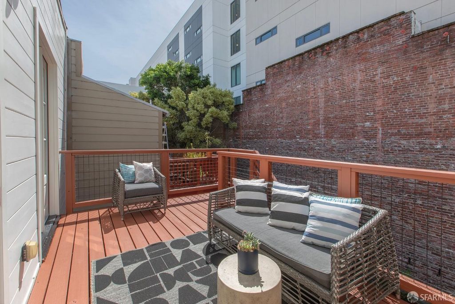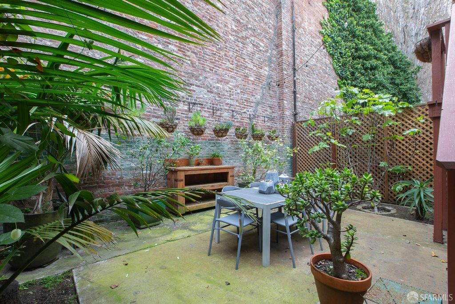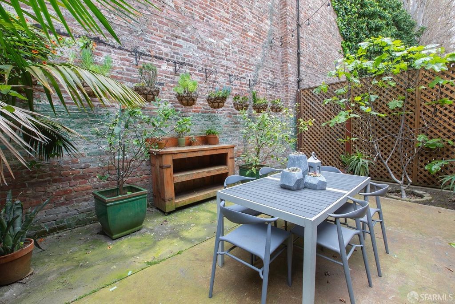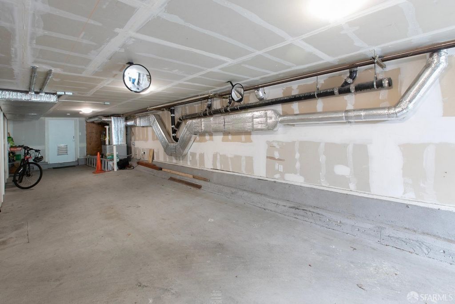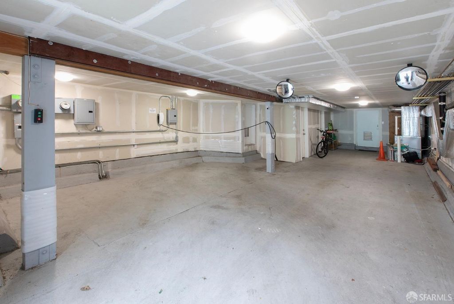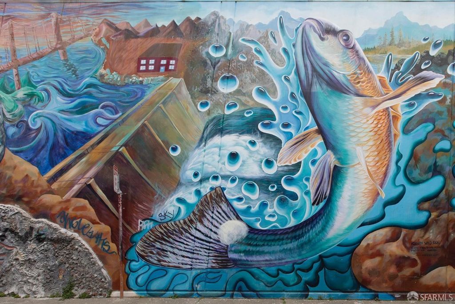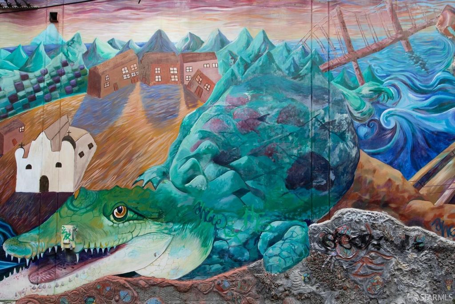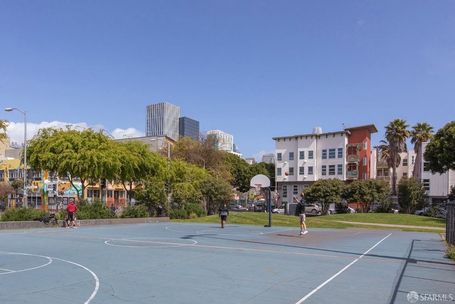POBIERANIE ZDJĘĆ...
Apartament & mieszkane for sale in Malcolm X Square
4 112 396 PLN
Apartament & mieszkane (Na sprzedaż)
Źródło:
EDEN-T101434675
/ 101434675
This Top Floor 3 Bedroom 1.5 Bath Edwardian Condo is a hidden gen. In 2015 this handsome Edwardian underwent a more-than-down-to-the-studs remodel. The result was a sensitive re-envisioning of a classic San Francisco Edwardian. The original redwood floors were retained along with the bay windows, double parlor, fainting room, high ceilings, pocket doors and a host of turn-of-the-century features which preserve the charm of the original yet with many new features and amenities. Recessed lighting, central heat, marble bath, in-unit washer/dryer, video intercom, gas-operated fireplace, and automatic garage door are just a few of the upgraded amenities. In 2017 each of the units in this 2-Unit building were converted to condominiums. French Doors w/ beveled glass lead out - from both the kitchen and primary bedroom - to an open redwood deck, which overlooks a lush landscaped garden. Hanging pots of flowering plants cantilevered off the rear brick wall - a remnant of SOMA's industrial past - define the far side of the lush garden. And so quiet, you'd never know you're in the center of the city. Close to Sightglass Coffee, Whole Foods, Rocco's Cafe, Basil Thai. Easy access to 80 and 101. Walk Score 93, Transit Score 100, Bike Score 78. Chec out the video under Virtual Media.
Zobacz więcej
Zobacz mniej
This Top Floor 3 Bedroom 1.5 Bath Edwardian Condo is a hidden gen. In 2015 this handsome Edwardian underwent a more-than-down-to-the-studs remodel. The result was a sensitive re-envisioning of a classic San Francisco Edwardian. The original redwood floors were retained along with the bay windows, double parlor, fainting room, high ceilings, pocket doors and a host of turn-of-the-century features which preserve the charm of the original yet with many new features and amenities. Recessed lighting, central heat, marble bath, in-unit washer/dryer, video intercom, gas-operated fireplace, and automatic garage door are just a few of the upgraded amenities. In 2017 each of the units in this 2-Unit building were converted to condominiums. French Doors w/ beveled glass lead out - from both the kitchen and primary bedroom - to an open redwood deck, which overlooks a lush landscaped garden. Hanging pots of flowering plants cantilevered off the rear brick wall - a remnant of SOMA's industrial past - define the far side of the lush garden. And so quiet, you'd never know you're in the center of the city. Close to Sightglass Coffee, Whole Foods, Rocco's Cafe, Basil Thai. Easy access to 80 and 101. Walk Score 93, Transit Score 100, Bike Score 78. Chec out the video under Virtual Media.
Źródło:
EDEN-T101434675
Kraj:
US
Miasto:
San Francisco
Kod pocztowy:
94103
Kategoria:
Mieszkaniowe
Typ ogłoszenia:
Na sprzedaż
Typ nieruchomości:
Apartament & mieszkane
Wielkość nieruchomości:
116 m²
Pokoje:
1
Sypialnie:
3
Łazienki:
1
WC:
1
CENA NIERUCHOMOŚCI OD M² MIASTA SĄSIEDZI
| Miasto |
Średnia cena m2 dom |
Średnia cena apartament |
|---|---|---|
| California | 21 739 PLN | 28 297 PLN |
| Mahou Riviera | 119 562 PLN | - |
| Los Angeles | 24 463 PLN | - |
| Orange | 27 398 PLN | 26 580 PLN |
| Riverside | 15 547 PLN | 16 723 PLN |
| Maricopa | 12 728 PLN | - |
| United States | 16 610 PLN | 31 149 PLN |
