POBIERANIE ZDJĘĆ...
Dom & dom jednorodzinny for sale in Rockville
3 684 903 PLN
Dom & dom jednorodzinny (Na sprzedaż)
Źródło:
EDEN-T101425332
/ 101425332
Źródło:
EDEN-T101425332
Kraj:
US
Miasto:
Rockville
Kod pocztowy:
20850
Kategoria:
Mieszkaniowe
Typ ogłoszenia:
Na sprzedaż
Typ nieruchomości:
Dom & dom jednorodzinny
Wielkość nieruchomości:
268 m²
Wielkość działki :
300 m²
Pokoje:
4
Sypialnie:
3
Łazienki:
3

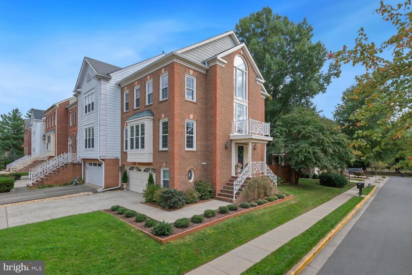


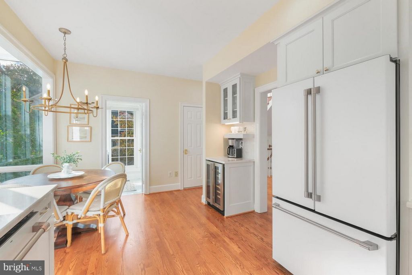
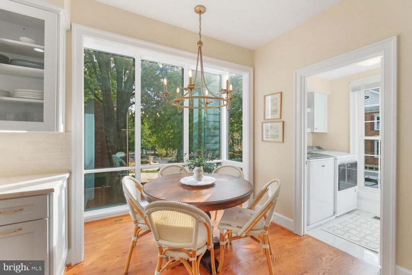
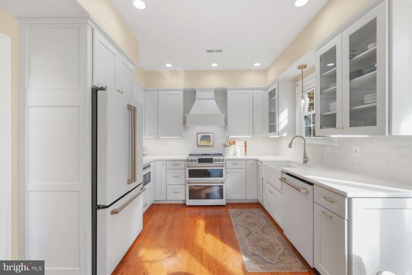

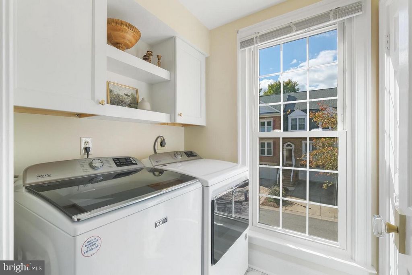
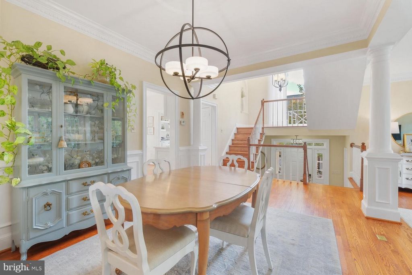
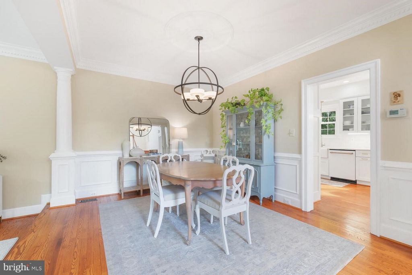




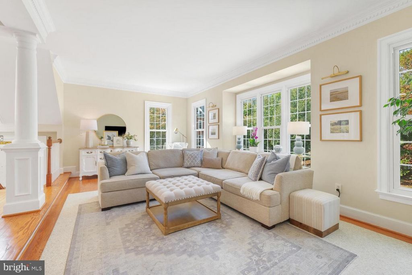
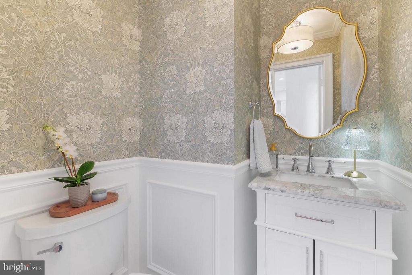
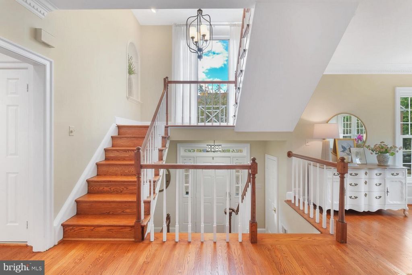

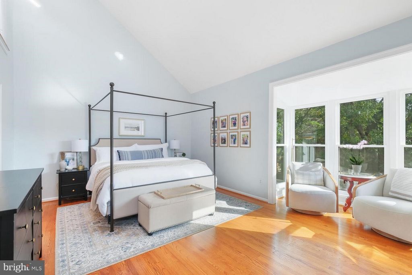
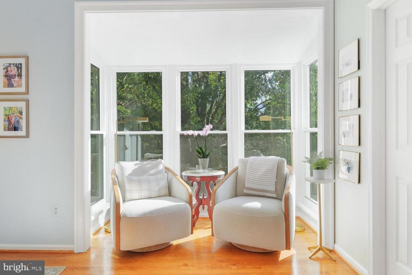
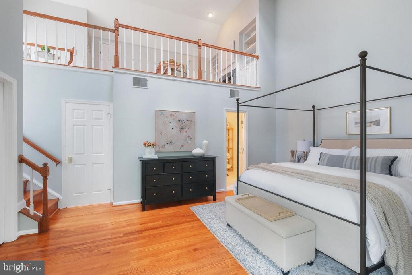
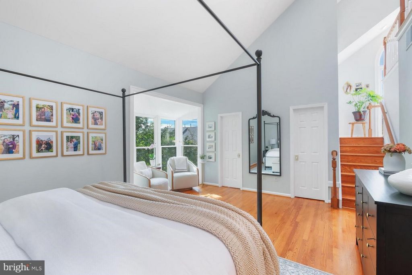

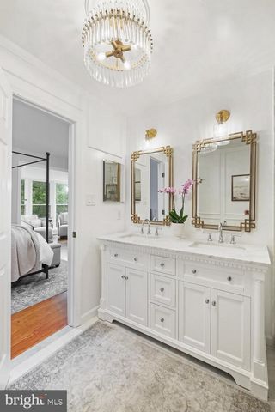
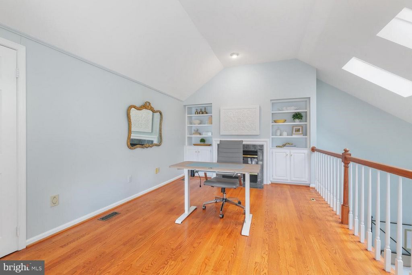
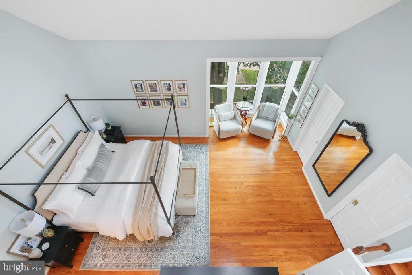


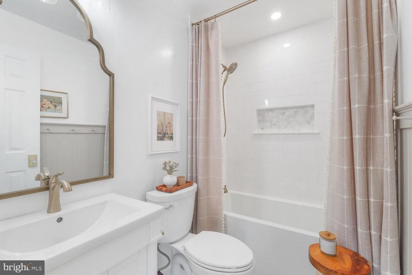
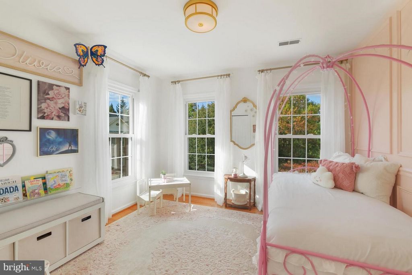

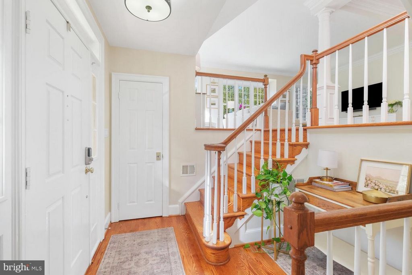
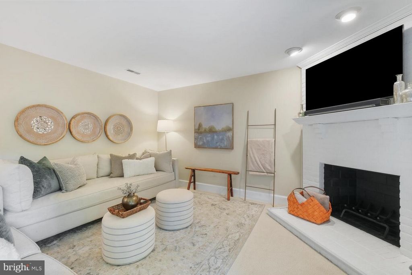

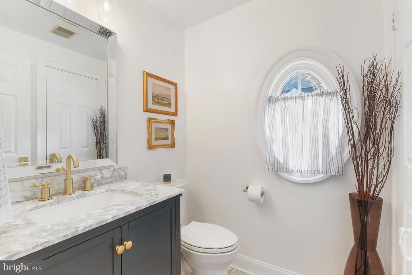
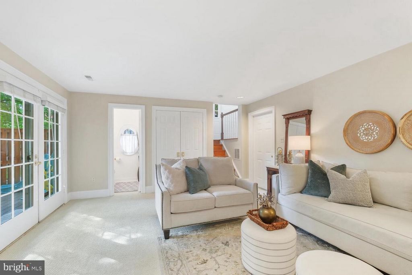

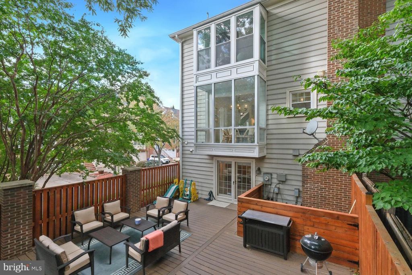
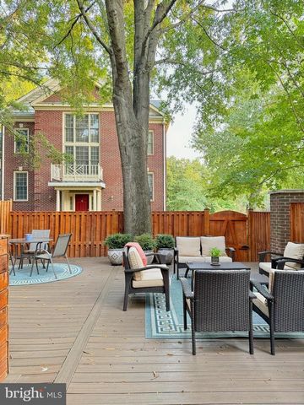



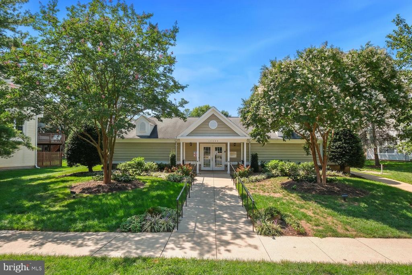

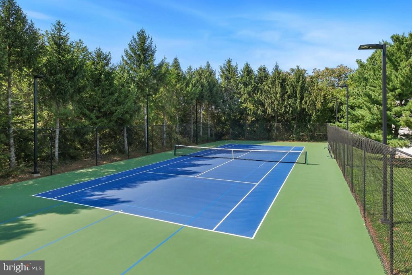
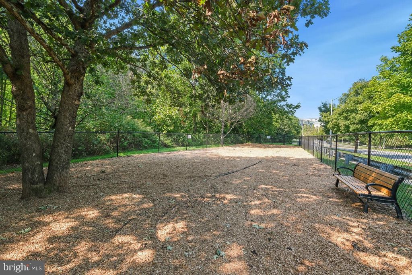



The designer kitchen boasts GE Café Line appliances, including a double oven and a cozy breakfast nook with floor-to-ceiling windows overlooking the private patio. Quartz countertops and KraftMaid soft-close cabinets provide both beauty and functionality, while a convenient beverage fridge makes entertaining a breeze. The laundry room, outfitted with built-in cabinets and a brand-new washer and dryer, combines practicality with style. Adjacent to the kitchen, the fully renovated powder room features a chic marble-top vanity, adding a touch of luxury. The spacious family room flows seamlessly onto an oversized private Trex deck, perfect for outdoor gatherings and relaxation. A wood-burning fireplace adds warmth and comfort, while another beautifully renovated powder room is conveniently located nearby. The primary suite is a true haven, with floor-to-ceiling windows, a vaulted ceiling, and two spacious walk-in closets. A private loft/study with built-ins and a cozy gas fireplace offers a quiet retreat for work or relaxation. The spa-like primary bathroom is a masterpiece, adorned with marble accents and featuring a large glass-enclosed rain shower for an indulgent experience. The low monthly HOA covers trash, snow removal, community landscaping, and access to a pool, tennis courts, and a dog park—all within walking distance. You'll also be steps away from lively Downtown Crown and Rio, offering abundant shopping, dining, and entertainment options. The community provides easy access to major routes such as the ICC, I-270, I-370, Shady Grove Metro, Ride On buses, the MARC train, Shady Grove Hospital, Johns Hopkins University SG Campus, Trader Joe's, Falls Grove, Kentlands, and King Farm. This home masterfully blends modern convenience with elegant design, offering a sanctuary of comfort and style. Zobacz więcej Zobacz mniej Discover this stunning end-unit townhome with a spacious two-car garage, offering luxurious living and modern elegance. Welcome to 9942 Foxborough Circle, a stunning home bathed in natural light and adorned with gleaming hardwood floors and luxurious finishes throughout. Every window offers tranquil views of tree-lined streets, while the main floor living and dining areas are highlighted by beautiful crown molding and wainscoting, adding a touch of timeless sophistication.
The designer kitchen boasts GE Café Line appliances, including a double oven and a cozy breakfast nook with floor-to-ceiling windows overlooking the private patio. Quartz countertops and KraftMaid soft-close cabinets provide both beauty and functionality, while a convenient beverage fridge makes entertaining a breeze. The laundry room, outfitted with built-in cabinets and a brand-new washer and dryer, combines practicality with style. Adjacent to the kitchen, the fully renovated powder room features a chic marble-top vanity, adding a touch of luxury. The spacious family room flows seamlessly onto an oversized private Trex deck, perfect for outdoor gatherings and relaxation. A wood-burning fireplace adds warmth and comfort, while another beautifully renovated powder room is conveniently located nearby. The primary suite is a true haven, with floor-to-ceiling windows, a vaulted ceiling, and two spacious walk-in closets. A private loft/study with built-ins and a cozy gas fireplace offers a quiet retreat for work or relaxation. The spa-like primary bathroom is a masterpiece, adorned with marble accents and featuring a large glass-enclosed rain shower for an indulgent experience. The low monthly HOA covers trash, snow removal, community landscaping, and access to a pool, tennis courts, and a dog park—all within walking distance. You'll also be steps away from lively Downtown Crown and Rio, offering abundant shopping, dining, and entertainment options. The community provides easy access to major routes such as the ICC, I-270, I-370, Shady Grove Metro, Ride On buses, the MARC train, Shady Grove Hospital, Johns Hopkins University SG Campus, Trader Joe's, Falls Grove, Kentlands, and King Farm. This home masterfully blends modern convenience with elegant design, offering a sanctuary of comfort and style.