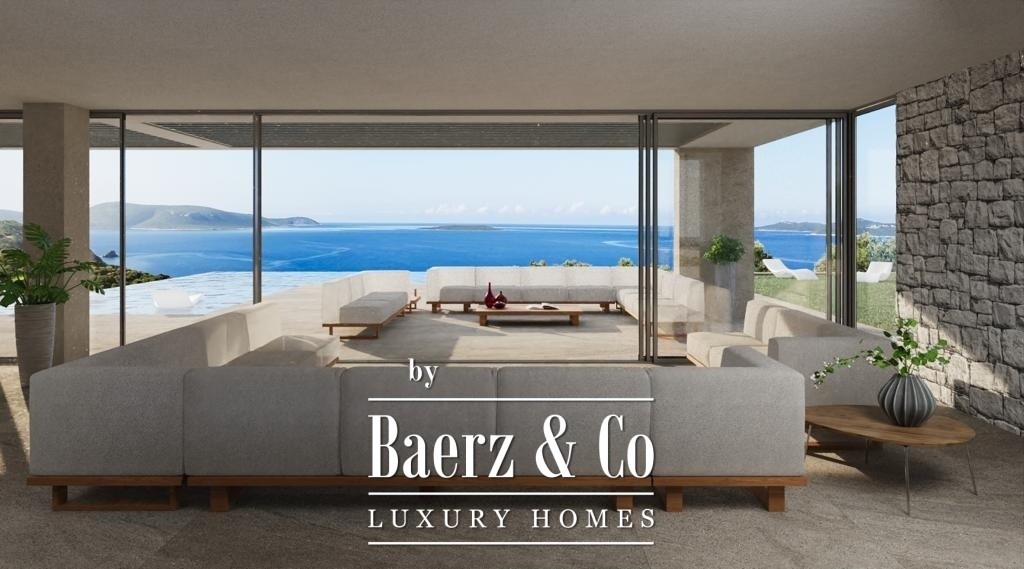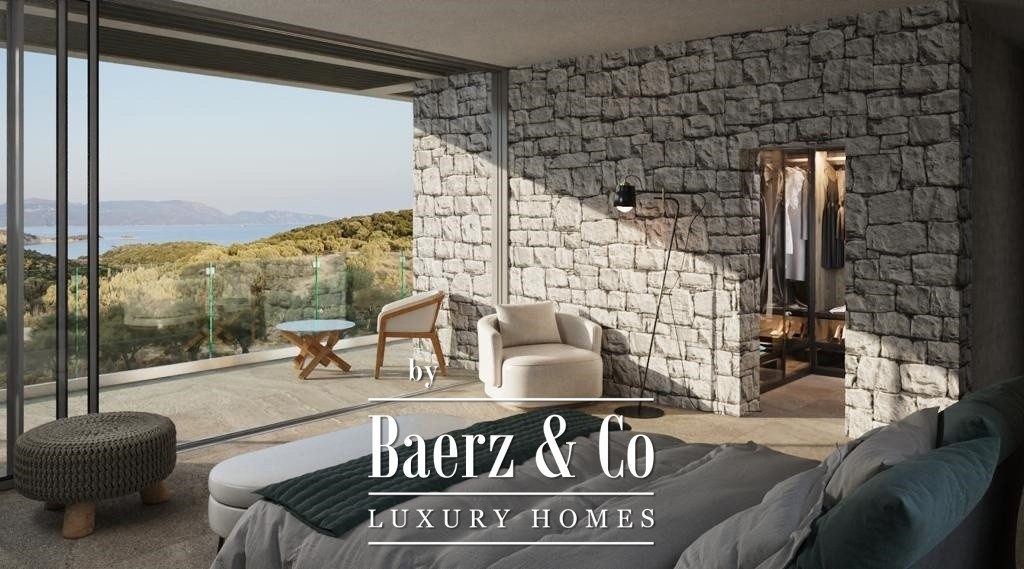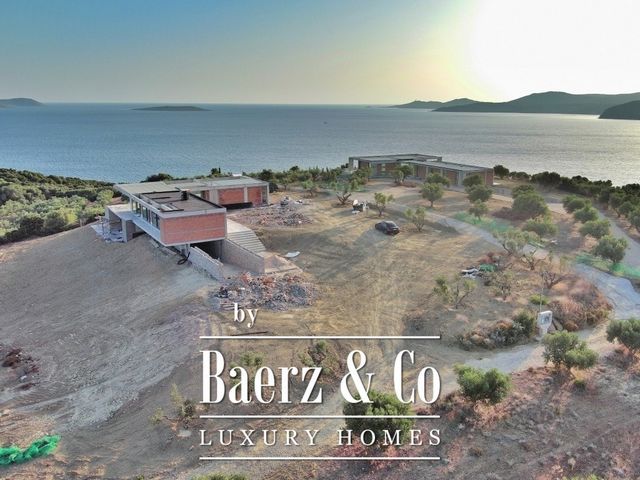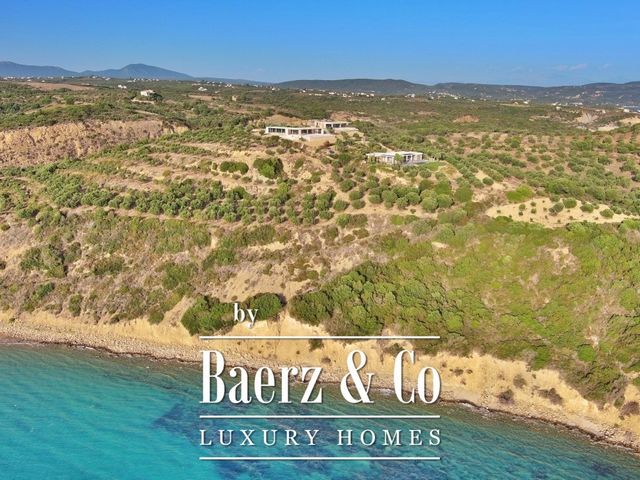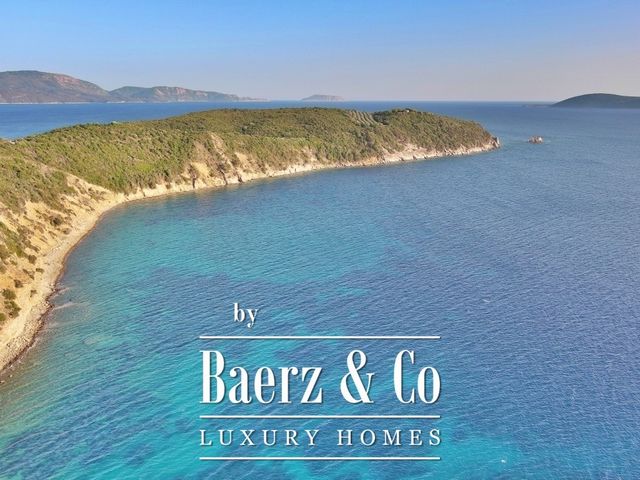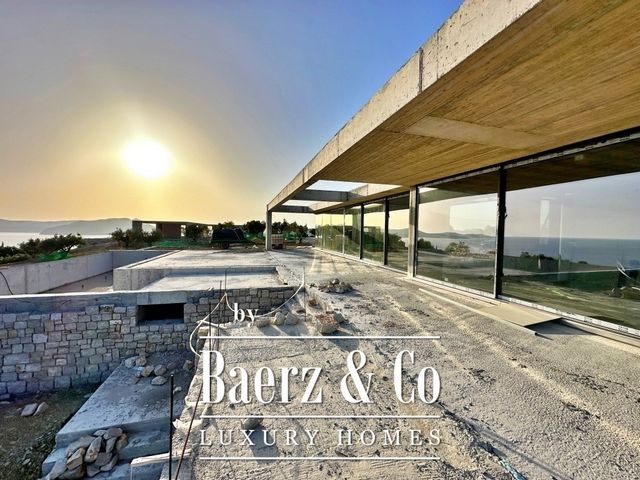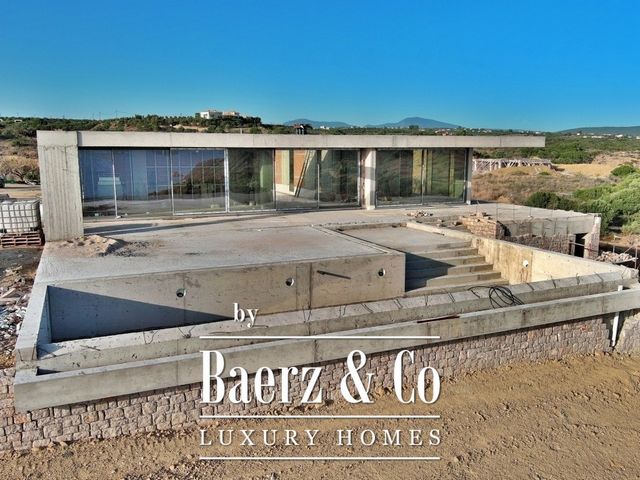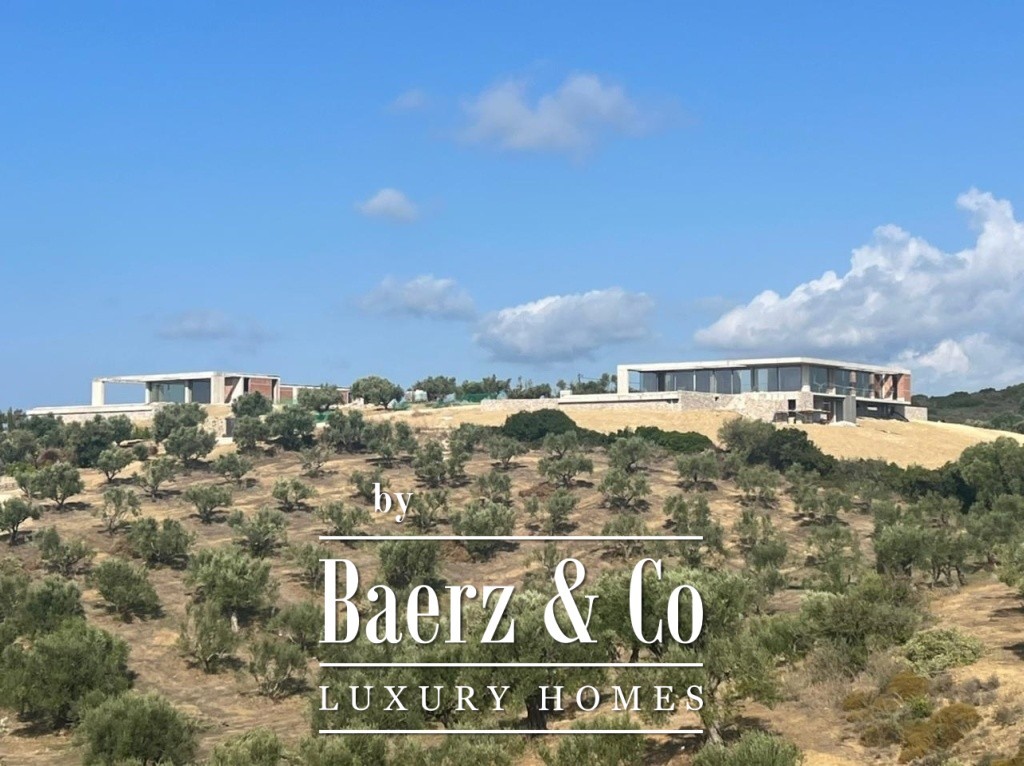POBIERANIE ZDJĘĆ...
Dom & dom jednorodzinny for sale in Metoni
13 032 533 PLN
Dom & dom jednorodzinny (Na sprzedaż)
Źródło:
EDEN-T101293182
/ 101293182
Discover the ultimate in luxury and comfort in this impressive villa of 386 sq.m. in the green area of Finiki, between Finikounda and Methoni. In an idyllic landscape and within a plot of 7.848 sq.m., aesthetics come to meet luxury, giving unique feelings to the visitor. It is an architectural creation by a renowned architectural firm which has fully respected the natural beauty of the area. The ground floor consists of an open-plan living room with kitchen and is surrounded by glazed windows for unobstructed views to the sea. The kitchen, of island type, has been designed to be placed on the left side of the property serving the needs of indoor and outdoor living. By opening the large glass surfaces, with one movement the sense of freedom is created and the interior space is transformed into an exterior one. Following the living room, a 104 sq.m. swimming pool has been installed, occupying almost the entire front of the property. It is an infinity pool which is part of the horizon giving unique moments. On the same level two bedrooms have been designed of which one of them besides the bathroom is the master suite, with gym, sauna and cloakroom. An internal staircase leads to the basement which is also one of the main areas of the property without lacking luxury. Here we find an additional 3 bedrooms, each with their own bathroom as well as an independent entrance for more privacy and discretion. On this level there are two car parking spaces, a storage room as well as a separate room where the automations of the villa are housed, with a total surface of 94sqm. The sale price of the property includes the kitchen furniture, electrical appliances, decoration as well as a cooling and heating system with heat pumps.
Zobacz więcej
Zobacz mniej
Discover the ultimate in luxury and comfort in this impressive villa of 386 sq.m. in the green area of Finiki, between Finikounda and Methoni. In an idyllic landscape and within a plot of 7.848 sq.m., aesthetics come to meet luxury, giving unique feelings to the visitor. It is an architectural creation by a renowned architectural firm which has fully respected the natural beauty of the area. The ground floor consists of an open-plan living room with kitchen and is surrounded by glazed windows for unobstructed views to the sea. The kitchen, of island type, has been designed to be placed on the left side of the property serving the needs of indoor and outdoor living. By opening the large glass surfaces, with one movement the sense of freedom is created and the interior space is transformed into an exterior one. Following the living room, a 104 sq.m. swimming pool has been installed, occupying almost the entire front of the property. It is an infinity pool which is part of the horizon giving unique moments. On the same level two bedrooms have been designed of which one of them besides the bathroom is the master suite, with gym, sauna and cloakroom. An internal staircase leads to the basement which is also one of the main areas of the property without lacking luxury. Here we find an additional 3 bedrooms, each with their own bathroom as well as an independent entrance for more privacy and discretion. On this level there are two car parking spaces, a storage room as well as a separate room where the automations of the villa are housed, with a total surface of 94sqm. The sale price of the property includes the kitchen furniture, electrical appliances, decoration as well as a cooling and heating system with heat pumps.
Źródło:
EDEN-T101293182
Kraj:
GR
Miasto:
Methoni
Kod pocztowy:
24006
Kategoria:
Mieszkaniowe
Typ ogłoszenia:
Na sprzedaż
Typ nieruchomości:
Dom & dom jednorodzinny
Wielkość nieruchomości:
386 m²
Wielkość działki :
7 848 m²
Pokoje:
4
Sypialnie:
1
Łazienki:
6



