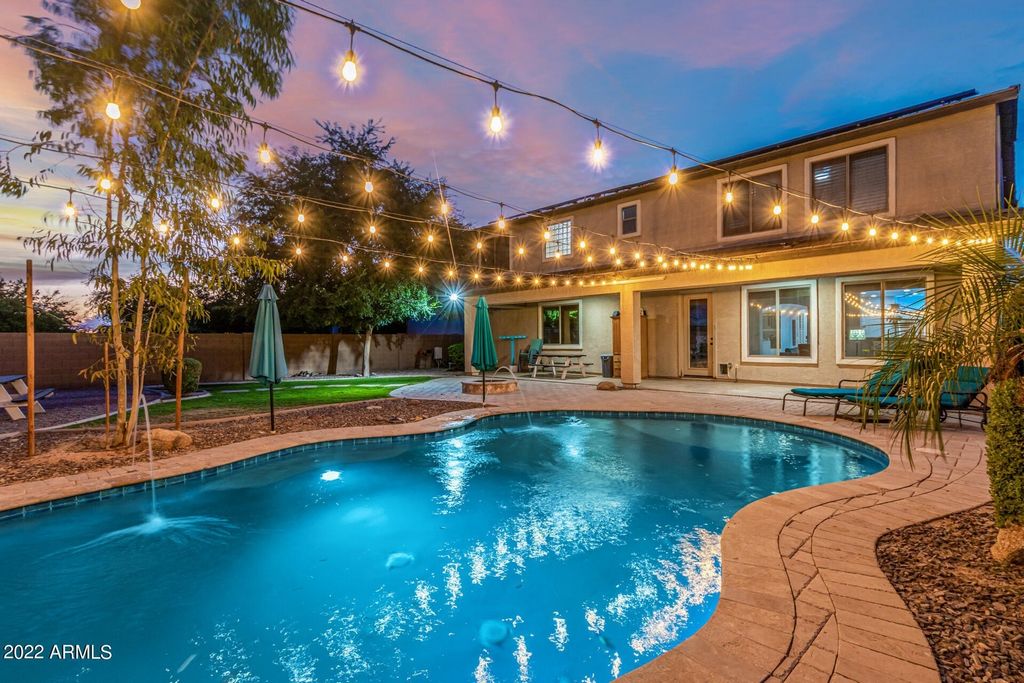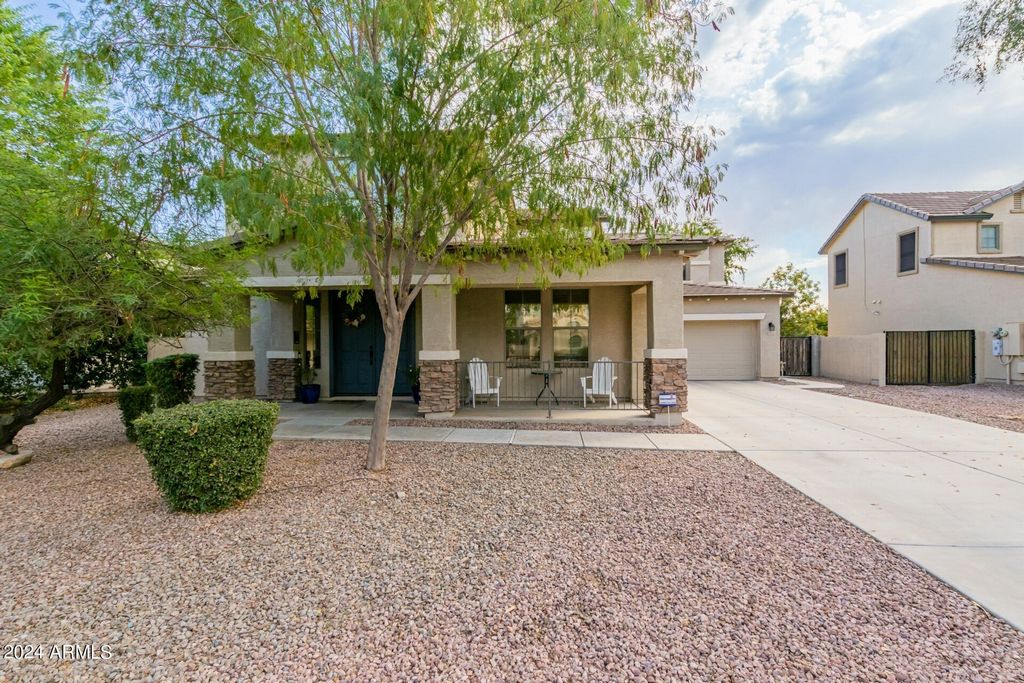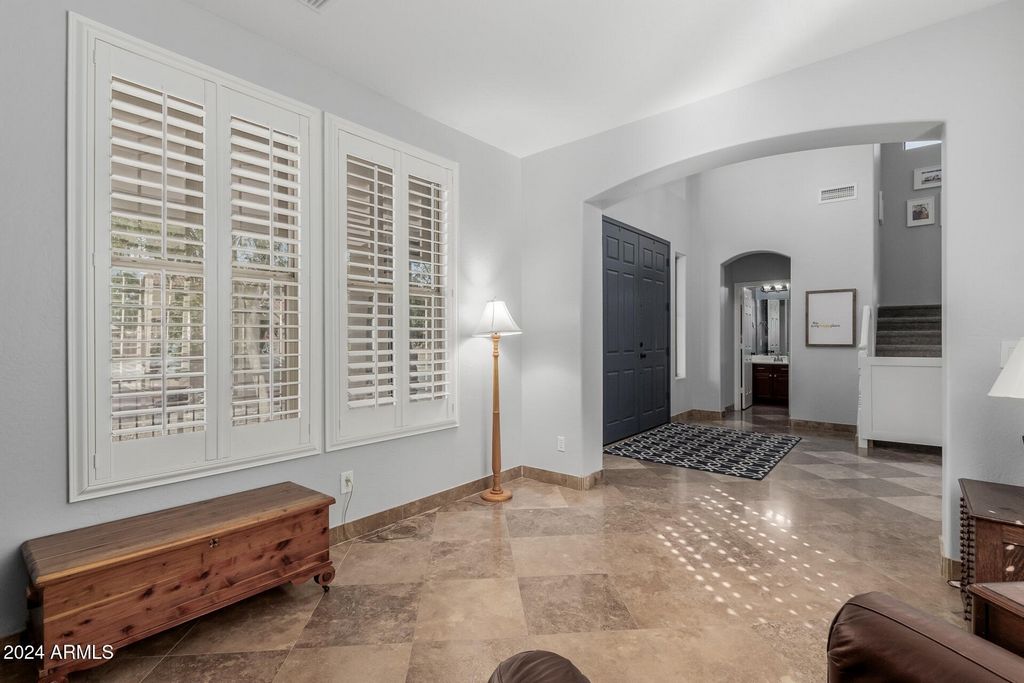POBIERANIE ZDJĘĆ...
Dom wielorodzinny for sale in Chandler Heights
3 473 508 PLN
Dom wielorodzinny (Na sprzedaż)
Źródło:
EDEN-T101284895
/ 101284895
This stunning 5 bedroom, 4 bath home combines modern elegance with family friendly functionality. The exterior features a charming facade with well-manicured landscaping, spacious driveway and front patio off kitchen. The bright, open floorplan seamlessly connects the living room and dining room, perfect for entertaining. The newly remodeled kitchen boasts stainless steel appliances, sleek cabinetry and island - making it a chef's dream! An inviting bonus room provides versatility, ideal for a home office, home theater, playroom or teen room. The newly remodeled primary suite exudes a serene, spa-like ambiance. Soft, neutral tones dominate the space, with decorative porcelain tiles. A freestanding soaking tub, elegantly positioned beneath glass block window invites relaxation when surrounded by candles. The spacious walk-in shower features sleek glass doors, built-in shelves for toiletries. Custom double vanities with quartz countertops and modern sinks with illuminating lighting. Unique double walk-in closets. Family room w/built-in media center, wood floor, pre-wired for surround sound & French door. Formal Dining room w/wood floors. Formal Living room w/wood shutters. Downstairs bedroom w/walk-in closet w/full bathroom is currently used as laundry room. Outside, the private backyard is a true oasis, highlighted by the sparkling pool surrounded by cool decking and lush grass yard. Solar panels enhance energy efficiency, ensuring comfort and sustainability. This home is perfect for the family seeking a blend of luxury and practicality!
Zobacz więcej
Zobacz mniej
This stunning 5 bedroom, 4 bath home combines modern elegance with family friendly functionality. The exterior features a charming facade with well-manicured landscaping, spacious driveway and front patio off kitchen. The bright, open floorplan seamlessly connects the living room and dining room, perfect for entertaining. The newly remodeled kitchen boasts stainless steel appliances, sleek cabinetry and island - making it a chef's dream! An inviting bonus room provides versatility, ideal for a home office, home theater, playroom or teen room. The newly remodeled primary suite exudes a serene, spa-like ambiance. Soft, neutral tones dominate the space, with decorative porcelain tiles. A freestanding soaking tub, elegantly positioned beneath glass block window invites relaxation when surrounded by candles. The spacious walk-in shower features sleek glass doors, built-in shelves for toiletries. Custom double vanities with quartz countertops and modern sinks with illuminating lighting. Unique double walk-in closets. Family room w/built-in media center, wood floor, pre-wired for surround sound & French door. Formal Dining room w/wood floors. Formal Living room w/wood shutters. Downstairs bedroom w/walk-in closet w/full bathroom is currently used as laundry room. Outside, the private backyard is a true oasis, highlighted by the sparkling pool surrounded by cool decking and lush grass yard. Solar panels enhance energy efficiency, ensuring comfort and sustainability. This home is perfect for the family seeking a blend of luxury and practicality!
Źródło:
EDEN-T101284895
Kraj:
US
Miasto:
Gilbert
Kod pocztowy:
85298
Kategoria:
Mieszkaniowe
Typ ogłoszenia:
Na sprzedaż
Typ nieruchomości:
Dom wielorodzinny
Wielkość nieruchomości:
383 m²
Wielkość działki :
1 052 m²
Pokoje:
5
Sypialnie:
5
Łazienki:
4
CENA NIERUCHOMOŚCI OD M² MIASTA SĄSIEDZI
| Miasto |
Średnia cena m2 dom |
Średnia cena apartament |
|---|---|---|
| Maricopa | 11 891 PLN | - |
| Riverside | 15 817 PLN | 17 068 PLN |
| Orange | 27 239 PLN | - |
| California | 19 369 PLN | 22 713 PLN |
| United States | 16 844 PLN | 40 421 PLN |





