3 880 005 PLN
3 880 005 PLN
3 172 196 PLN
3 608 103 PLN
3 172 196 PLN
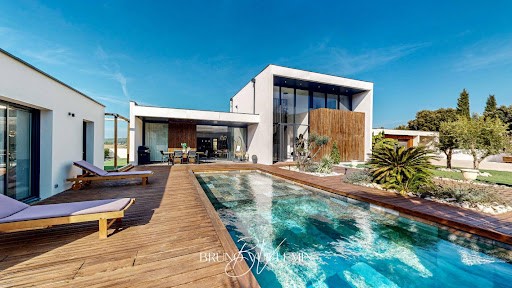
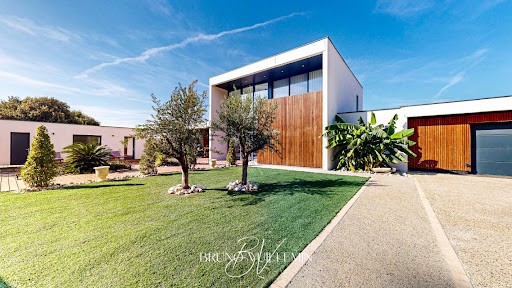

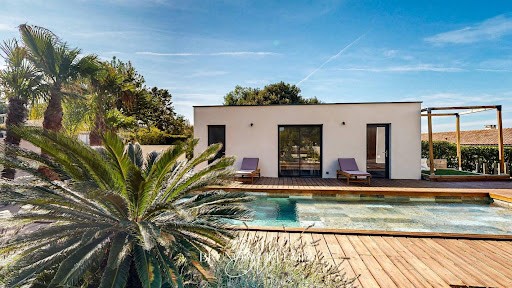
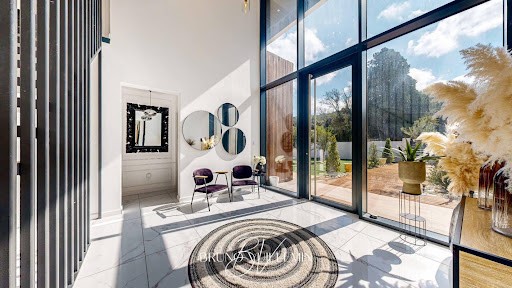
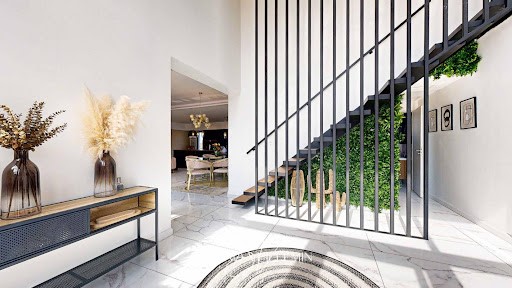
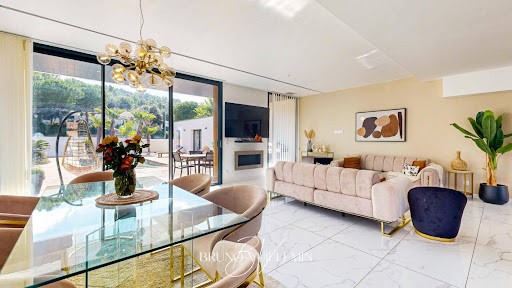
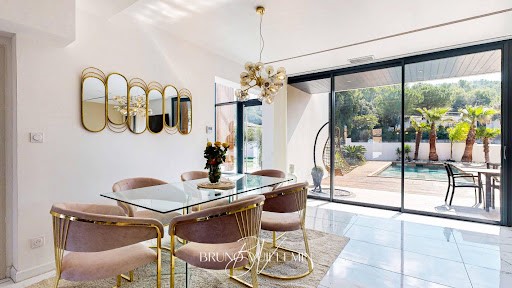
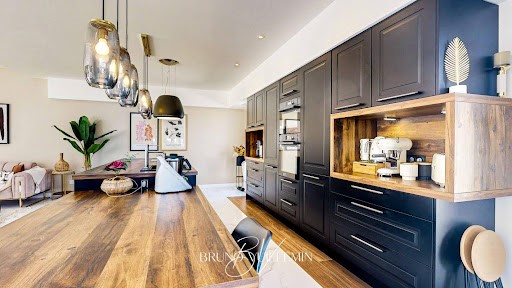
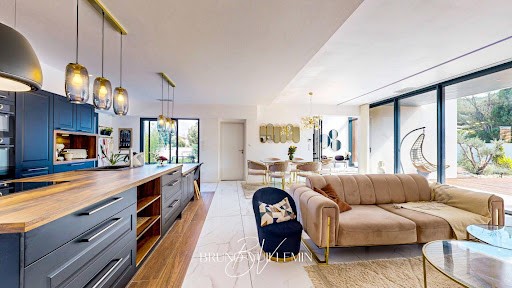

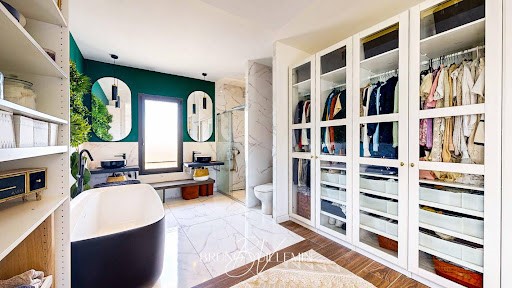
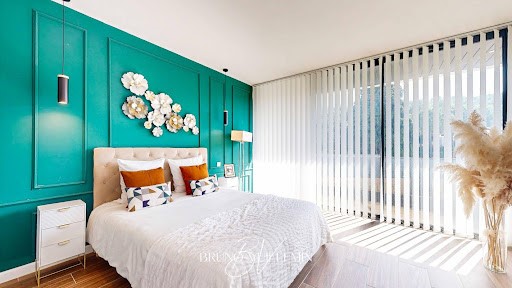

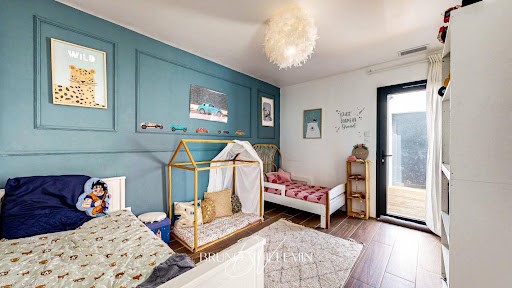
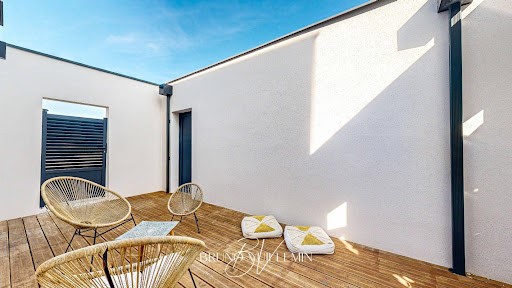
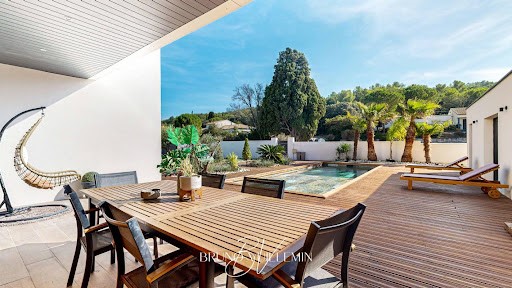

ARCHITECT'S VILLA of 202m² Hab. on 998m² OF LAND with SWIMMING POOL and GARAGE / Bruno VUILLEMIN : ... / In a residential and sought-after area on the outskirts of CARCASSONNE, magnificent and bright Architect's Villa RT2012, facing south, without 202m² Hab. in R+1 of 2022 on 998m² of fenced and landscaped land.
The exterior is completed by an 18m² patio, a carport, a south and a north terrace. The 3.10m x 9.40m masonry swimming pool, surrounded by a 100m² wooden deck, is heated by a heat pump and treated with salt with an automated PH regulator.
The garage with motorized opening, tiled, offers a surface area of 36m² m² for your vehicles, car and/or motorcycle. The lot allows the parking of several vehicles outside the garage.
It consists of:
GROUND FLOOR: * Large and majestic entrance hall; high ceilings * Living room of 63m², its American kitchen furnished by IXINA and equipped with high-end equipment; direct access to the north and south terraces and swimming pool * guest toilet * laundry room * 2 bedrooms with dressing room and shared shower room; Direct access to patio.
LEVEL 1: * 1 Master suite of 43m² consisting of a bedroom of 17m², a fully furnished dressing room of 19m² and a Bathroom with walk-in shower and WC
STUDIO: * it is independent of the house allowing it to be worked as a gîte. It offers 32 m² of living space with a furnished and equipped kitchenette, shower room and toilet
The openings are made of aluminum, double glazing, anti-burglary treatments. The heat input and air conditioning are provided by an air-to-air heat pump, ducting under the roof. A thermodynamic tank provides hot water. The double A classification confirms the quality of construction of the buildings, all on crawl spaces.
This villa with a rational distribution offers luxury services, as well as a remarkable finish in every detail. All you have to do is come and discover it.
Price: 836,000 euros including 36,000 euros Fees including VAT (4.50%) included Buyer's charge, i.e. 800,000 euros excluding fees.
DPE: class A - GHG: class A. Estimated average amount of annual energy expenditure for standard use based on energy prices for the year 2021: between 627 and 849 euros
This announcement has been written under the editorial responsibility of Bruno VUILLEMIN acting under the status of commercial agent registered with the RSAC under the N°539 365 676
Mandate: 381567 / The professional guarantees and secures your real estate project.
SAS PROPRIETES PRIVEES /ZAC du chêne ferré / 44 allée des cinq continents 44120 VERTOU, Professional card CPI ... CCI Nantes St Nazaire. RCS NANTES ... % TTC fees to be paid by the buyer.)
Bruno VUILLEMIN (EI) Commercial Agent - RSAC number: CARCASSONNE 539 365 676 - .
Information on the risks to which this property is exposed is available on the Géorisques website: ... geohazards. Govt. fr Zobacz więcej Zobacz mniej EXCLUSIVITE - PLAN et VISITE VIRTUELLE IMMERSIVE MATTERPORT sont disponibles sur demande.
VILLA D'ARCHITECTE de 202m² Hab. sur 998m² DE TERRAIN avec PISCINE et GARAGE / Bruno VUILLEMIN : ... / Dans un quartier résidentiel et recherché en périphérie de CARCASSONNE, magnifique et lumineuse Villa d'Architecte RT2012, orientée plein sud, sans 202m² Hab. en R+1 de 2022 sur 998m² de terrain clôturé et paysagé.
L'ensemble extérieur est complété d'un patio de 18m², d'un abris voiture, d'une terrasse Sud et une autre Nord. La piscine maçonnée de 3.10m x 9.40m, entourée d'une plage bois de 100m² est chauffée par pompe à chaleur et traitée au sel avec régulateur de PH automatisée.
Le garage à ouverture motorisé, carrelé, propose une surface de 36m² m² pour vos véhicules, auto et/ou moto. Le terrain permet le stationnement de plusieurs véhicules à l'extérieur du garage.
Elle se compose :
REZ DE CHAUSSEE : * Vaste et majestueux hall d'entrée ; grande hauteur sous plafond * Pièce à vivre traversante de 63m², sa cuisine américaine meublée par IXINA et équipée de matériel haut de Gamme ; accès direct vers les terrasses nord, sud et piscine * WC invité * Buanderie * 2 Chambres avec dressing et salle d'eau partagée ; accès direct sur patio.
NIVEAU 1 : * 1 Suite parentale de 43m² composé d'une Chambre de 17m², d'un dressing entièrement meublé de 19m² et d'une Salle de Bain avec douche à l'italienne et WC
STUDIO : * il est indépendant de la maison permettant de la travailler en gîte. Il offre 32 m² habitables avec kitchenette meublée et équipée, salle d'eau et WC
Les ouvrants sont en aluminium, double vitrage, traités anti-effractions. L'apport calorifique et la climatisation sont fournis par une pompe à chaleur air-air, gainage sous toiture. Un ballon thermodynamique fournit l'eau chaude. La classification double A confirme la qualité de construction des bâtiments, tous sur vide-sanitaire.
Cette villa à la distribution rationnelle propose des prestations de standing, ainsi qu'une finition remarquable dans les moindres détails. Il vous reste à venir la découvrir.
Prix : 836.000 euros dont 36.000 euros Honoraires TTC (4.50%) inclus Charge Acquéreur, soit 800.000 euros hors honoraires.
DPE : classe A - GES : classe A. Montant moyen estimé des dépenses annuelles d'énergie pour un usage standard établi à partir des prix de l'énergie de l'année 2021 : entre 627 et 849 euros
Cette présente annonce a été rédigée sous la responsabilité éditoriale de Bruno VUILLEMIN agissant sous le statut d'agent commercial immatriculé au RSAC sous le N°539 365 676
Mandat : 381567 / Le professionnel garantit et sécurise votre projet immobilier.
SAS PROPRIETES PRIVEES /ZAC du chêne ferré / 44 allée des cinq continents 44120 VERTOU, Carte professionnelle CPI ... CCI Nantes St Nazaire. RCS NANTES ... % honoraires TTC à la charge de l'acquéreur.)
Bruno VUILLEMIN (EI) Agent Commercial - Numéro RSAC : CARCASSONNE 539 365 676 - .
Les informations sur les risques auxquels ce bien est exposé sont disponibles sur le site Géorisques : ... georisques. gouv. fr EXCLUSIVITY - MAP and MATTERPORT IMMERSIVE VIRTUAL TOUR are available upon request.
ARCHITECT'S VILLA of 202m² Hab. on 998m² OF LAND with SWIMMING POOL and GARAGE / Bruno VUILLEMIN : ... / In a residential and sought-after area on the outskirts of CARCASSONNE, magnificent and bright Architect's Villa RT2012, facing south, without 202m² Hab. in R+1 of 2022 on 998m² of fenced and landscaped land.
The exterior is completed by an 18m² patio, a carport, a south and a north terrace. The 3.10m x 9.40m masonry swimming pool, surrounded by a 100m² wooden deck, is heated by a heat pump and treated with salt with an automated PH regulator.
The garage with motorized opening, tiled, offers a surface area of 36m² m² for your vehicles, car and/or motorcycle. The lot allows the parking of several vehicles outside the garage.
It consists of:
GROUND FLOOR: * Large and majestic entrance hall; high ceilings * Living room of 63m², its American kitchen furnished by IXINA and equipped with high-end equipment; direct access to the north and south terraces and swimming pool * guest toilet * laundry room * 2 bedrooms with dressing room and shared shower room; Direct access to patio.
LEVEL 1: * 1 Master suite of 43m² consisting of a bedroom of 17m², a fully furnished dressing room of 19m² and a Bathroom with walk-in shower and WC
STUDIO: * it is independent of the house allowing it to be worked as a gîte. It offers 32 m² of living space with a furnished and equipped kitchenette, shower room and toilet
The openings are made of aluminum, double glazing, anti-burglary treatments. The heat input and air conditioning are provided by an air-to-air heat pump, ducting under the roof. A thermodynamic tank provides hot water. The double A classification confirms the quality of construction of the buildings, all on crawl spaces.
This villa with a rational distribution offers luxury services, as well as a remarkable finish in every detail. All you have to do is come and discover it.
Price: 836,000 euros including 36,000 euros Fees including VAT (4.50%) included Buyer's charge, i.e. 800,000 euros excluding fees.
DPE: class A - GHG: class A. Estimated average amount of annual energy expenditure for standard use based on energy prices for the year 2021: between 627 and 849 euros
This announcement has been written under the editorial responsibility of Bruno VUILLEMIN acting under the status of commercial agent registered with the RSAC under the N°539 365 676
Mandate: 381567 / The professional guarantees and secures your real estate project.
SAS PROPRIETES PRIVEES /ZAC du chêne ferré / 44 allée des cinq continents 44120 VERTOU, Professional card CPI ... CCI Nantes St Nazaire. RCS NANTES ... % TTC fees to be paid by the buyer.)
Bruno VUILLEMIN (EI) Commercial Agent - RSAC number: CARCASSONNE 539 365 676 - .
Information on the risks to which this property is exposed is available on the Géorisques website: ... geohazards. Govt. fr