POBIERANIE ZDJĘĆ...
Dom & dom jednorodzinny for sale in Brentwood
5 672 634 PLN
Dom & dom jednorodzinny (Na sprzedaż)
2 r
4 bd
3 ba
Źródło:
EDEN-T101082052
/ 101082052
Źródło:
EDEN-T101082052
Kraj:
GB
Miasto:
Brentwood
Kod pocztowy:
CM14 4PT
Kategoria:
Mieszkaniowe
Typ ogłoszenia:
Na sprzedaż
Typ nieruchomości:
Dom & dom jednorodzinny
Pokoje:
2
Sypialnie:
4
Łazienki:
3
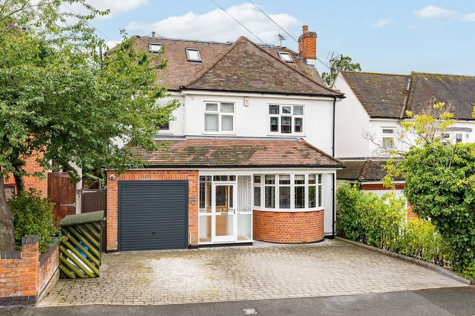
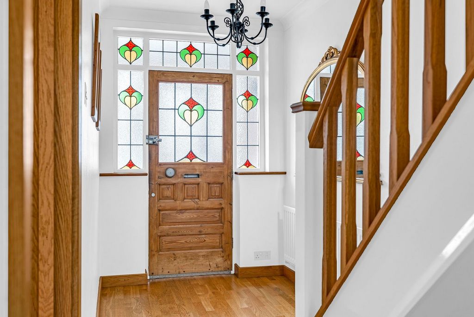
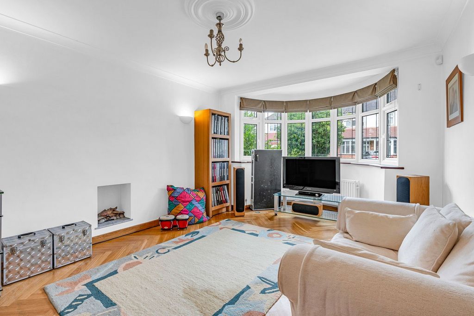
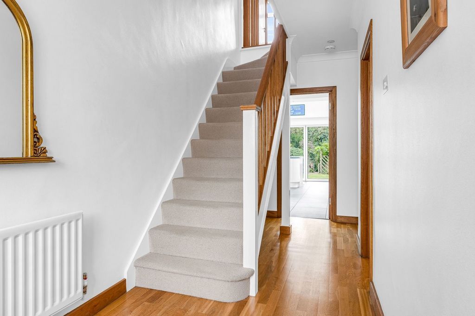
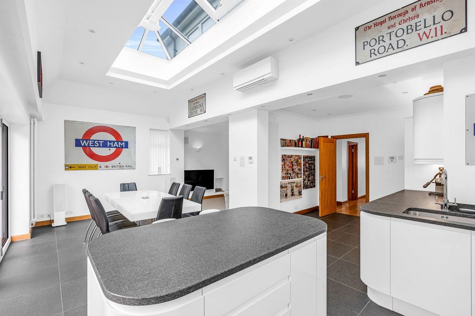
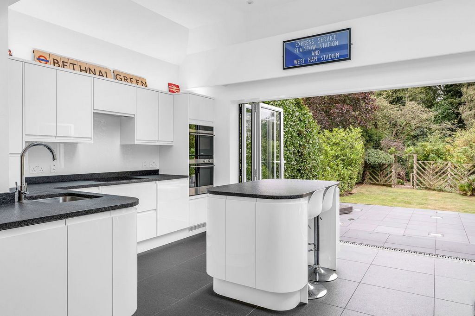

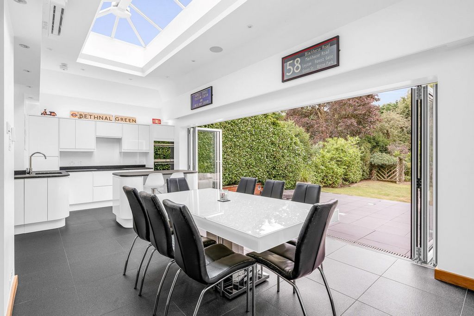
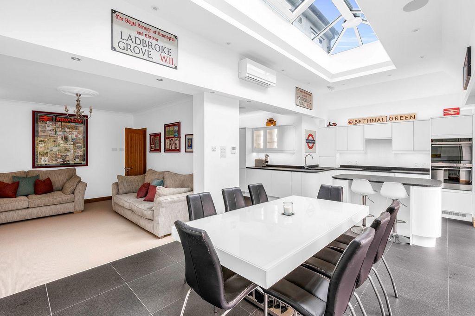
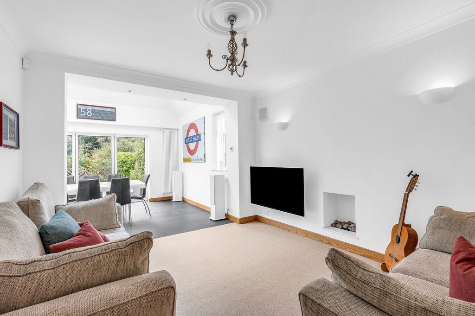
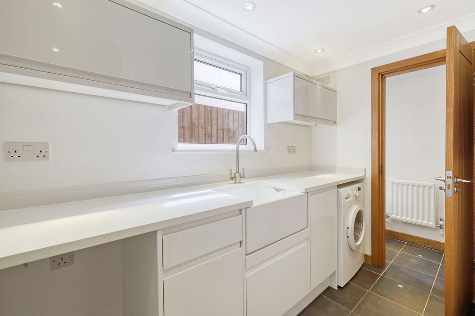
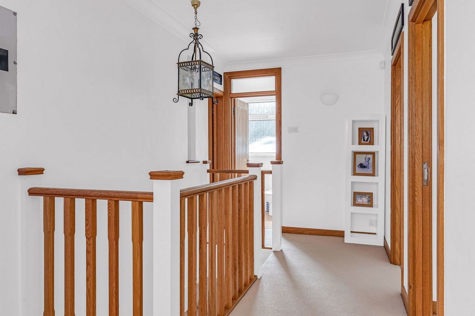
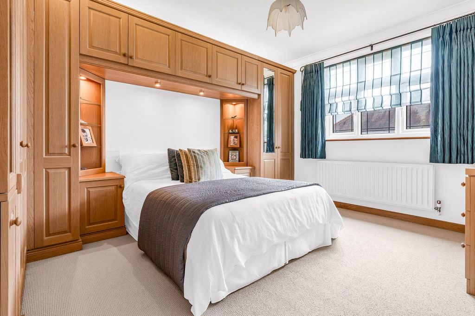
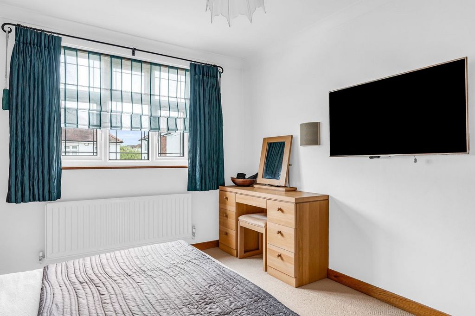

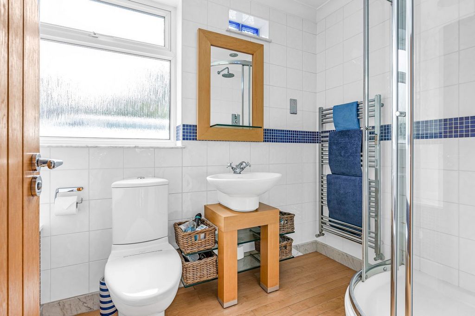

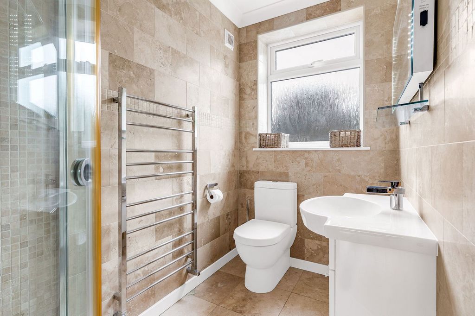
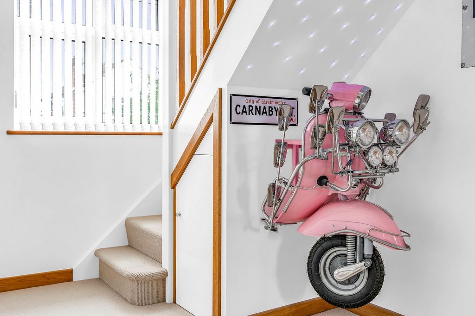
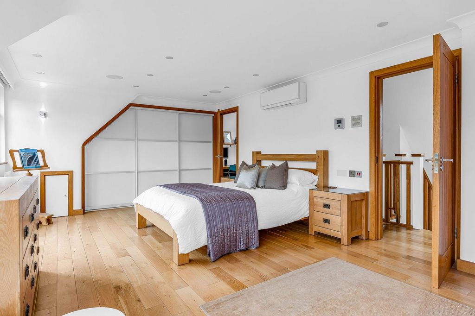
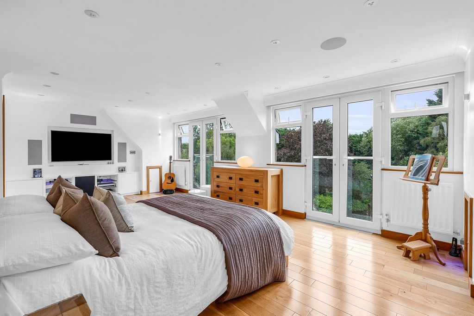
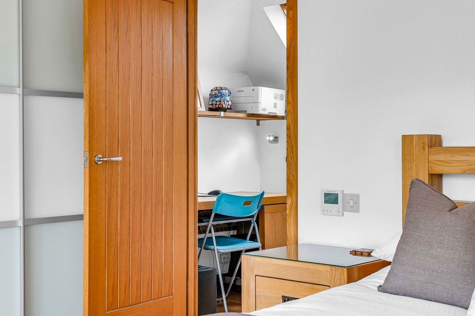

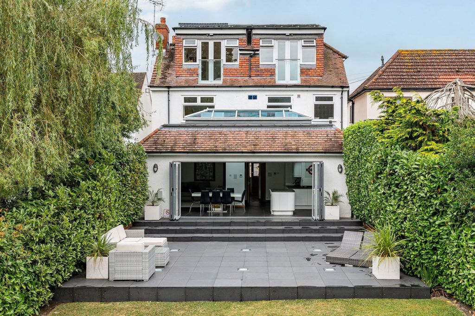
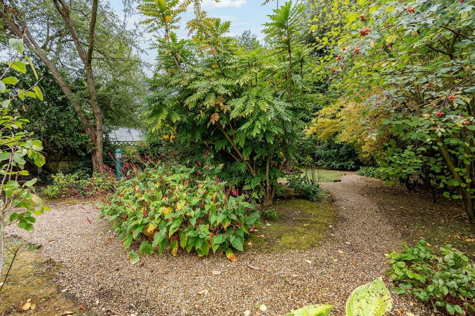

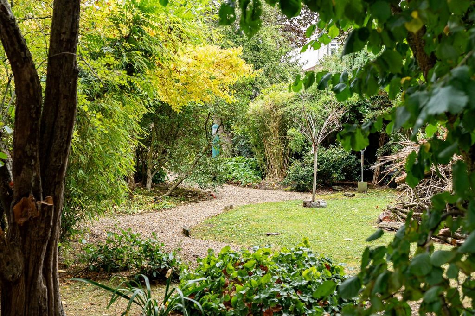
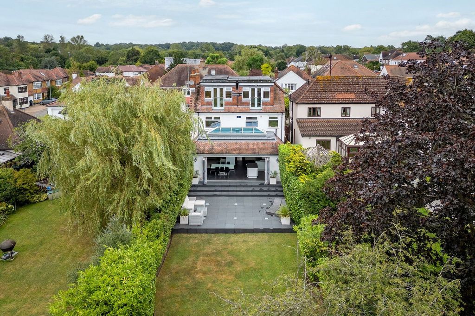
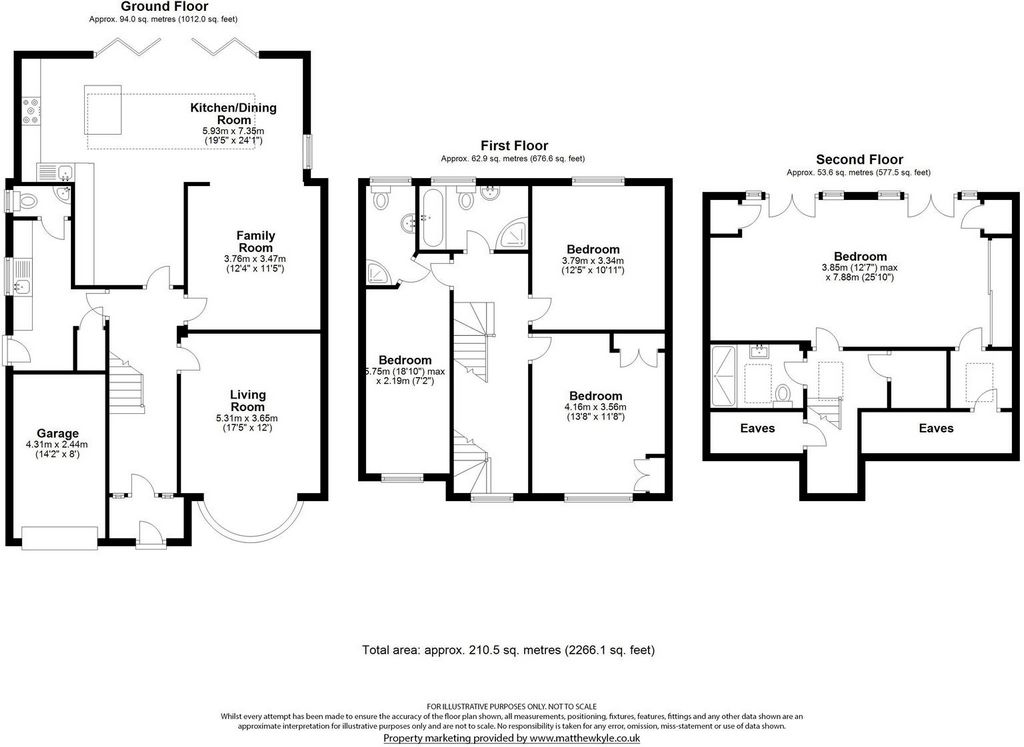
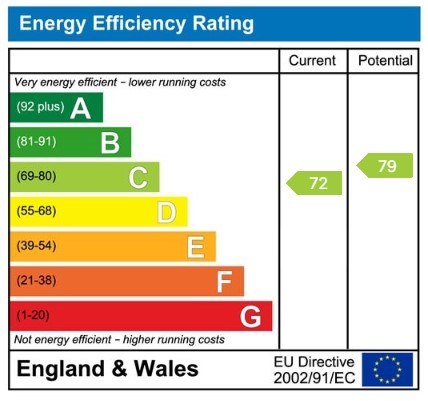
On the first floor, you'll find three spacious bedrooms, including one with an ensuite, along with a modern four-piece family bathroom. The second floor is dedicated to the principal bedroom, spanning the entire level. This suite features built-in wardrobes, an ensuite bathroom, and a versatile room perfect for an office or dressing room. Two sets of Juliet balconies with French doors offer charming views of the rear garden, complemented by electrically operated window blinds. The home is equipped with a modern speaker system, an energy-efficient condensing boiler, and solar-powered energy.
Step outside to the outstanding 150ft south-facing rear garden, meticulously landscaped for both beauty and functionality. Starting with a raised patio area featuring LED ground lighting, perfect for alfresco dining, the space transitions into a large, manicured lawn. Toward the end of the garden, an archway leads to a stone path surrounded by mature trees and shrubs. At the front, a wide, paved driveway provides ample off-street parking, and the property includes a garage, currently used as a home gym.
In addition to being within walking distance of the town center, with its variety of shops, bars, and restaurants, the home offers easy access to London via Brentwood's Elizabeth Line, the A12, and M25. The location is also within the catchment area for several outstanding primary and secondary schools, including the highly regarded St Peter's Primary School and Brentwood School.
Features:
- Garden Zobacz więcej Zobacz mniej Step into this beautifully presented, spacious home, starting with a bright reception hall that leads to a generously sized living room, where a large window fills the space with natural light. On the ground floor, the open-plan kitchen/dining room, adjacent to a family room, serves as the heart of the home. The contemporary kitchen boasts integrated appliances, a central island, a roof lantern, and expansive bifold doors that open to the rear garden, seamlessly connecting indoor and outdoor living. Completing the ground floor are a separate utility room and a convenient WC.
On the first floor, you'll find three spacious bedrooms, including one with an ensuite, along with a modern four-piece family bathroom. The second floor is dedicated to the principal bedroom, spanning the entire level. This suite features built-in wardrobes, an ensuite bathroom, and a versatile room perfect for an office or dressing room. Two sets of Juliet balconies with French doors offer charming views of the rear garden, complemented by electrically operated window blinds. The home is equipped with a modern speaker system, an energy-efficient condensing boiler, and solar-powered energy.
Step outside to the outstanding 150ft south-facing rear garden, meticulously landscaped for both beauty and functionality. Starting with a raised patio area featuring LED ground lighting, perfect for alfresco dining, the space transitions into a large, manicured lawn. Toward the end of the garden, an archway leads to a stone path surrounded by mature trees and shrubs. At the front, a wide, paved driveway provides ample off-street parking, and the property includes a garage, currently used as a home gym.
In addition to being within walking distance of the town center, with its variety of shops, bars, and restaurants, the home offers easy access to London via Brentwood's Elizabeth Line, the A12, and M25. The location is also within the catchment area for several outstanding primary and secondary schools, including the highly regarded St Peter's Primary School and Brentwood School.
Features:
- Garden