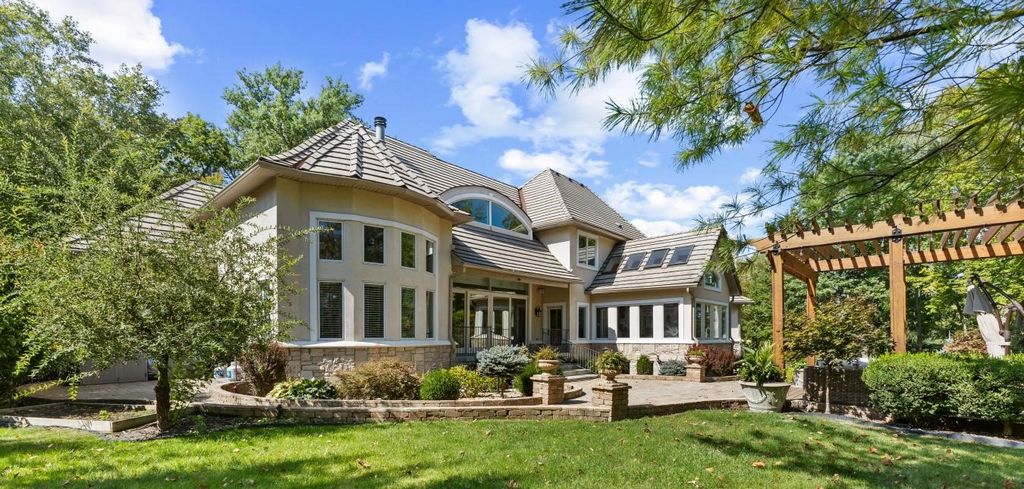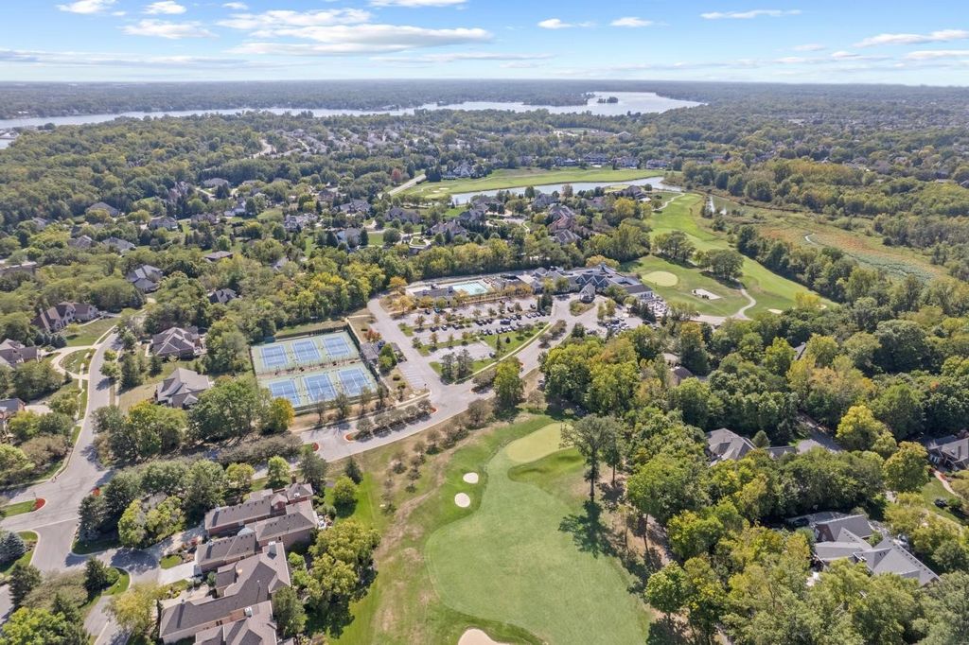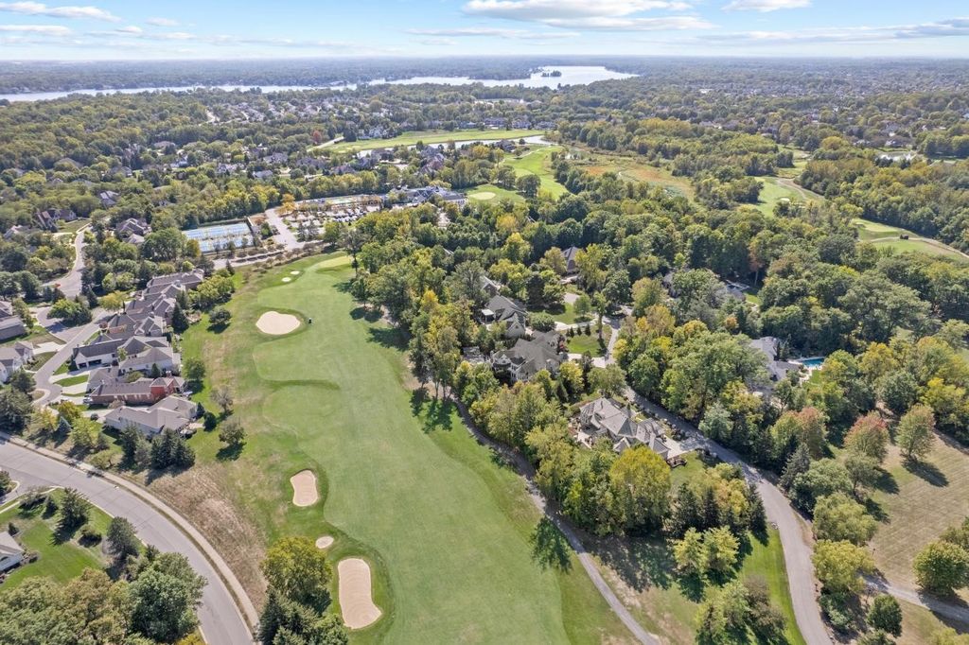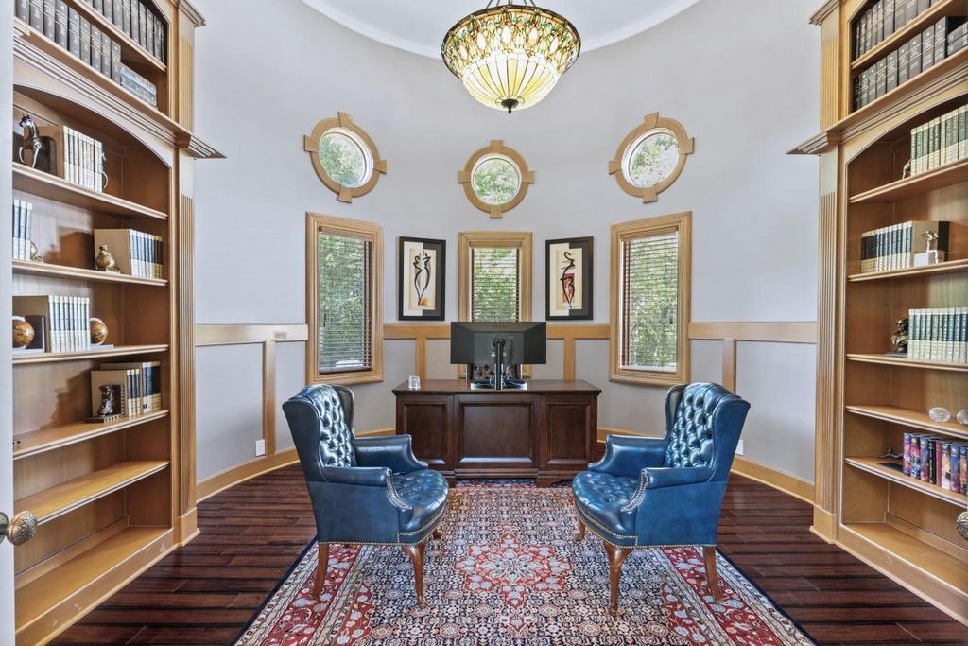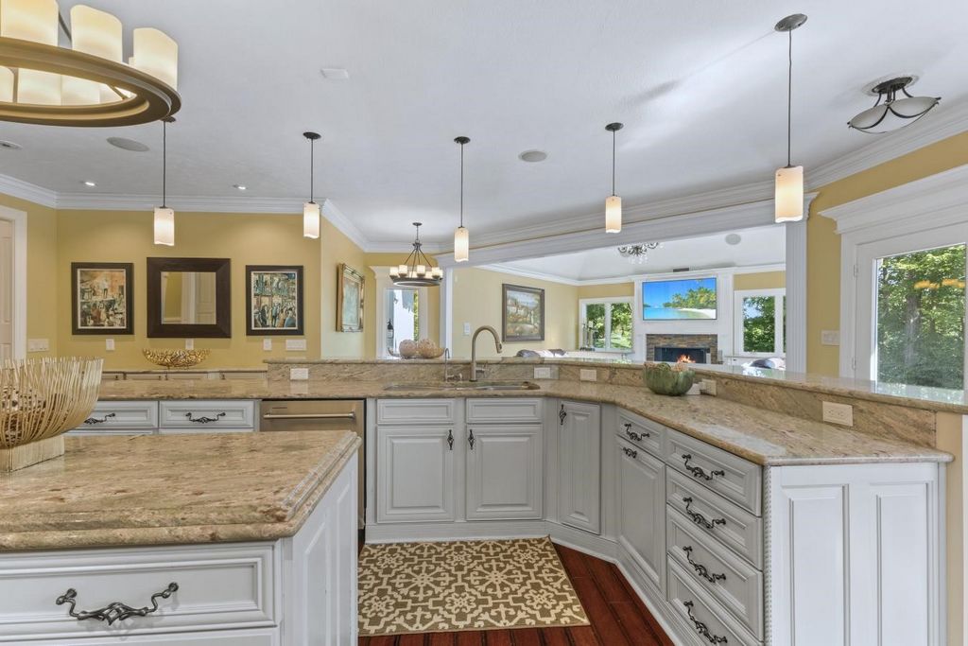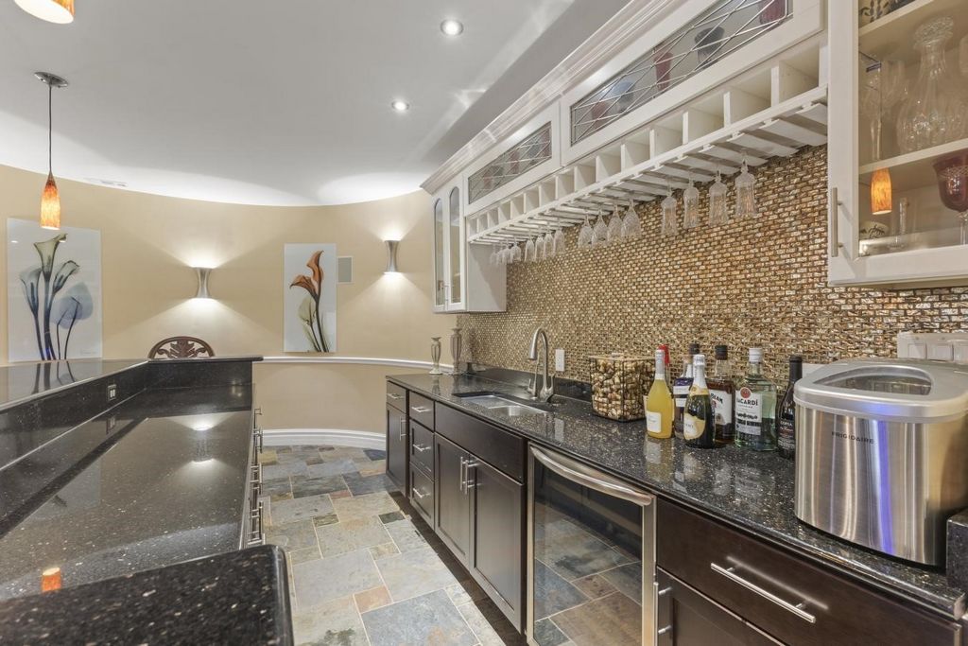POBIERANIE ZDJĘĆ...
Dom & dom jednorodzinny for sale in Brooks
10 287 166 PLN
Dom & dom jednorodzinny (Na sprzedaż)
Źródło:
EDEN-T101068240
/ 101068240
Luxury living at its finest! This unique, custom-designed estate offers exceptional craftsmanship, superior amenities, and breathtaking views of the prestigious 9th green at Hawthorns Golf and Country Club. Nestled on nearly an acre with a tile roof, this remarkable property spans over 10,300 sq. ft. across three levels, featuring 5 bedrooms, 6 remodeled bathrooms, and 2 half baths with top-of-the-line upgrades throughout. Property Features: • Grand Entrance: The impressive foyer boasts 20+ ft ceilings, leading to a living room with floor-to-ceiling windows, a formal dining room, and a magnificent hallway with built-ins. • Main Floor Primary Suite: Luxurious and private, featuring a stone fireplace, outdoor access, and spa-like en-suite with heated floors, a steam shower, jacuzzi tub, dual vanities, and a walk-in closet. • Chef's Kitchen: Newly remodeled (2024) with high-end appliances, granite countertops, a large center island, custom cabinetry, a pantry, and a mudroom. • Light-Filled Living Spaces: Skylights, large windows, and an open floor plan create a bright and inviting atmosphere, complete with multiple fireplaces. • Upper Level: Three generously sized bedrooms, each with remodeled en-suite bathrooms adorned with natural stone and marble finishes. • Additional Highlights: Includes a library/den, hearth room, and expansive outdoor patio perfect for entertaining. This home offers unparalleled elegance, functionality, and a prime location. Truly one of the most exceptional properties on the market!
Zobacz więcej
Zobacz mniej
Luxury living at its finest! This unique, custom-designed estate offers exceptional craftsmanship, superior amenities, and breathtaking views of the prestigious 9th green at Hawthorns Golf and Country Club. Nestled on nearly an acre with a tile roof, this remarkable property spans over 10,300 sq. ft. across three levels, featuring 5 bedrooms, 6 remodeled bathrooms, and 2 half baths with top-of-the-line upgrades throughout. Property Features: • Grand Entrance: The impressive foyer boasts 20+ ft ceilings, leading to a living room with floor-to-ceiling windows, a formal dining room, and a magnificent hallway with built-ins. • Main Floor Primary Suite: Luxurious and private, featuring a stone fireplace, outdoor access, and spa-like en-suite with heated floors, a steam shower, jacuzzi tub, dual vanities, and a walk-in closet. • Chef's Kitchen: Newly remodeled (2024) with high-end appliances, granite countertops, a large center island, custom cabinetry, a pantry, and a mudroom. • Light-Filled Living Spaces: Skylights, large windows, and an open floor plan create a bright and inviting atmosphere, complete with multiple fireplaces. • Upper Level: Three generously sized bedrooms, each with remodeled en-suite bathrooms adorned with natural stone and marble finishes. • Additional Highlights: Includes a library/den, hearth room, and expansive outdoor patio perfect for entertaining. This home offers unparalleled elegance, functionality, and a prime location. Truly one of the most exceptional properties on the market!
Źródło:
EDEN-T101068240
Kraj:
US
Miasto:
Fishers
Kod pocztowy:
46037
Kategoria:
Mieszkaniowe
Typ ogłoszenia:
Na sprzedaż
Typ nieruchomości:
Dom & dom jednorodzinny
Wielkość nieruchomości:
1 007 m²
Pokoje:
6
Sypialnie:
6
Łazienki:
6
WC:
2
