3 542 480 PLN
322 m²

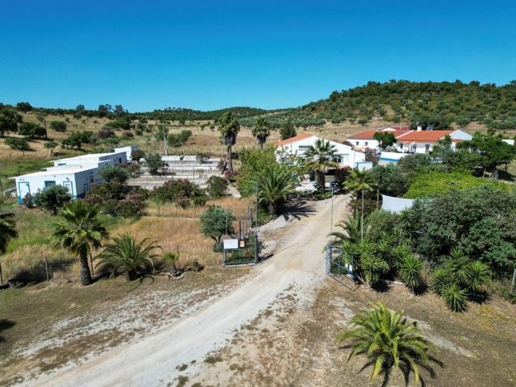
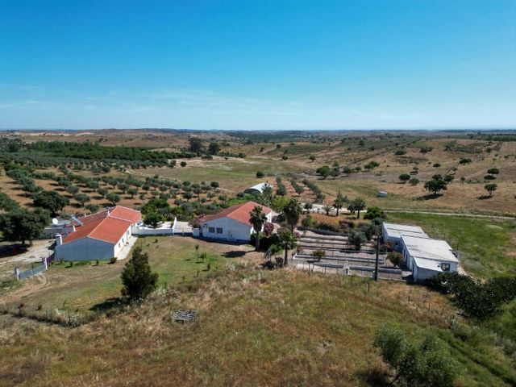
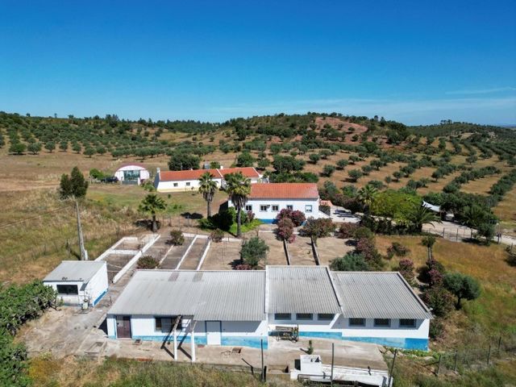






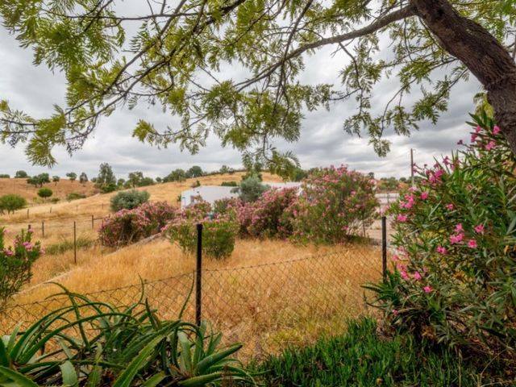









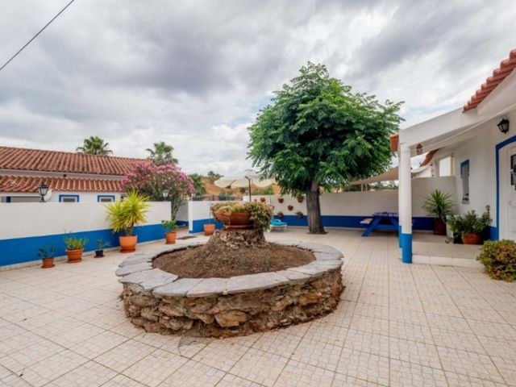
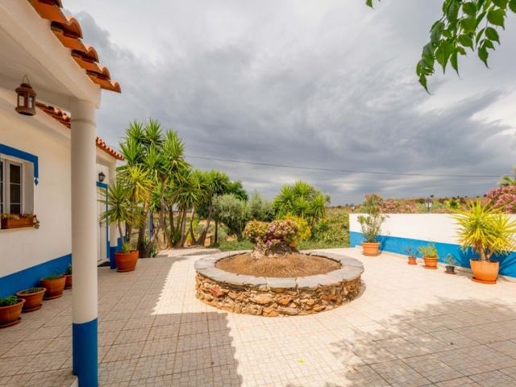
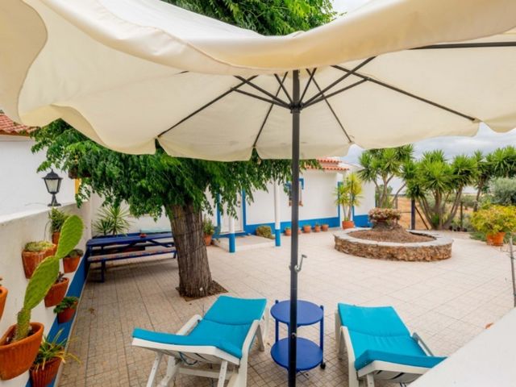

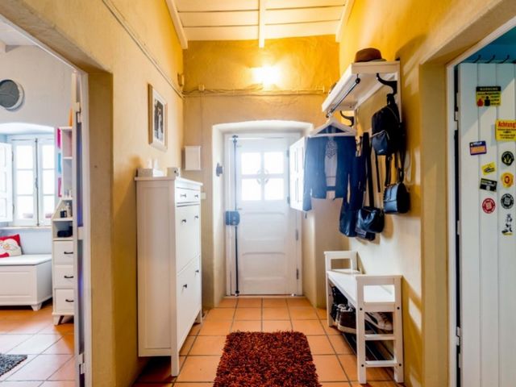

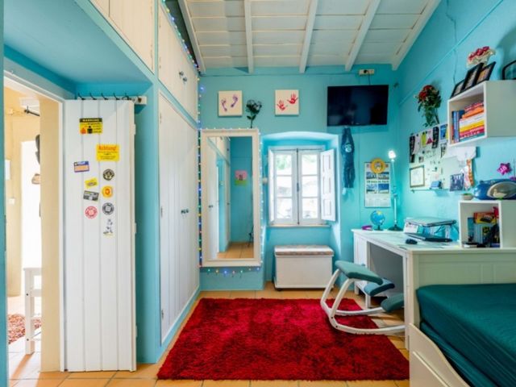
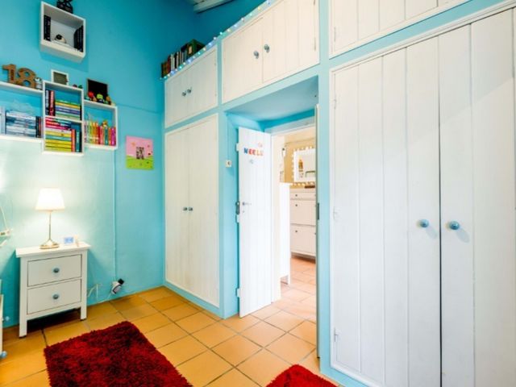






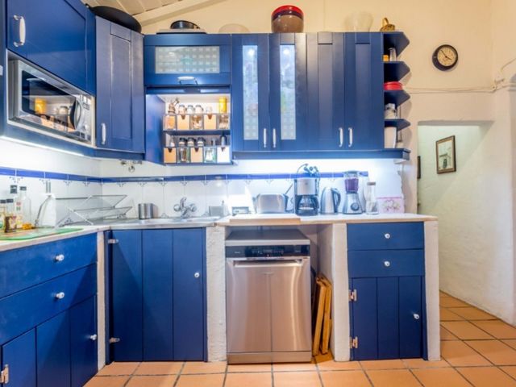





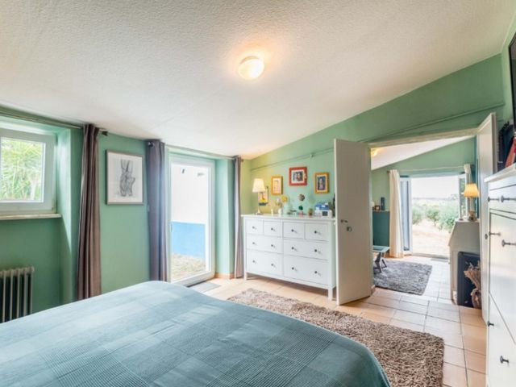


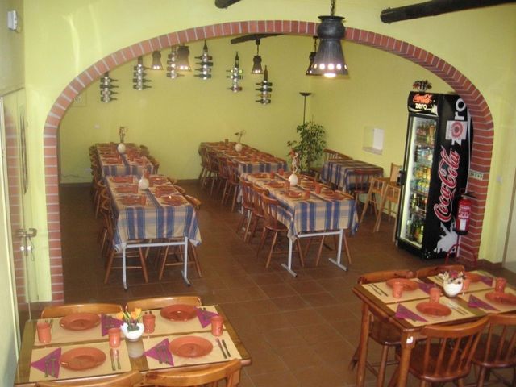

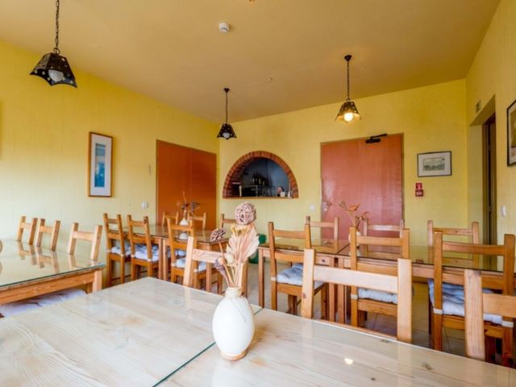

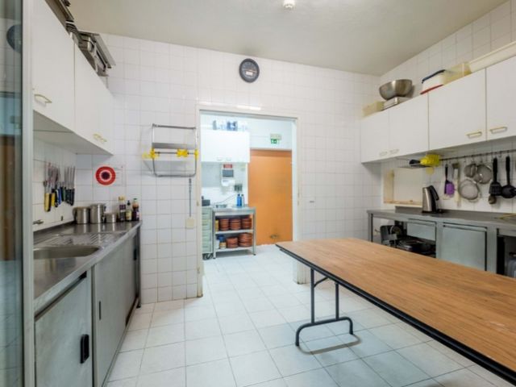




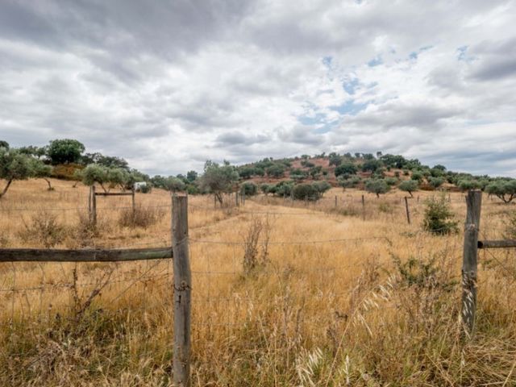



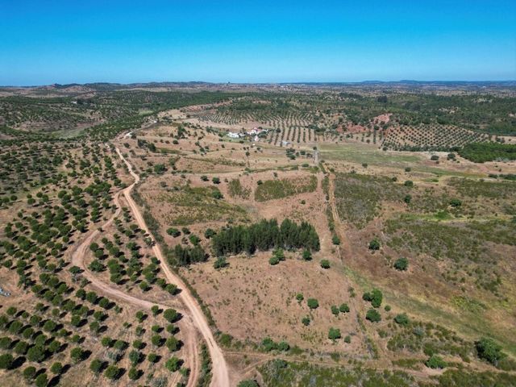
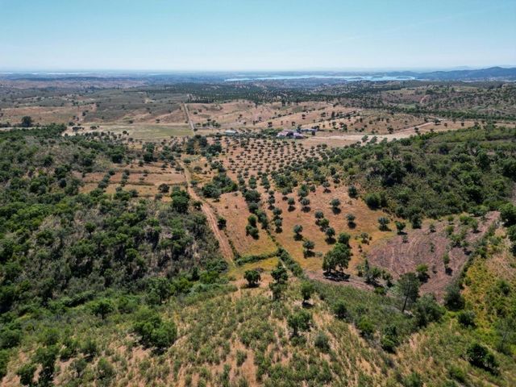
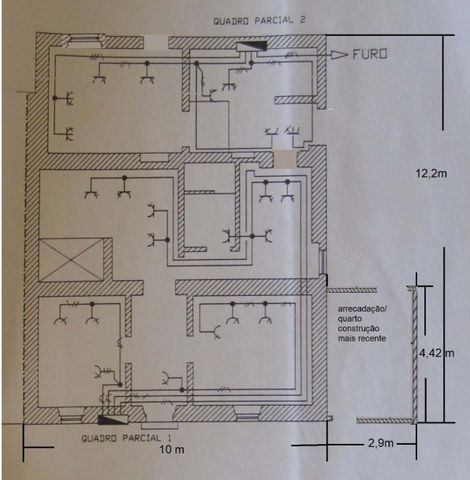



On the right, a carport and a small terrace with a wooden table and benches under a vegetal cover
Opposite, another uncovered terrace with wooden tables and benches, as well as toilets in a prefabricated structure next to the restaurant entrance
Further on the right, a little higher, is the house for private use
And finally, on the left, the old structure intended for the incubation of ostrich eggsThe owner's house, of approximately 120 m2, is an old traditional Alentejo 'Monte' full of charm, with its blue-painted edges. There is a pretty paved terrace on the south side with a low wall and a table under a tree. The entrance corridor gives access to:
A small bedroom on the left, with in-wall closets, and a larger bedroom on the right
Opposite, the kitchen opens to the dining room where there is a wood-burning insert under the old fireplace with benches
To the right of the kitchen, we find the bathroom with shower then the office
And finally, we arrive in the living room through which we access the master bedroom
The living room has a wood fireplace and a double double-glazed PVC French window which gives access to the playground area on the east side, with a view over the plain and Spain. On this side of the house, on the right, there is also a storage room, attached to the house, which can only be accessed from the outside. And going around the house to the left, we find the old stable.
The master bedroom also has a window and a French window, both in double-glazed PVC, giving access to the rear of the house.The restaurant, of approximately 200 m2, is located opposite the entrance gate, between the house and the agricultural outbuildings. The entrance is through a reception area which gives access to two dining rooms of approximately 23 m2 each and, passing in front of the bar, to a third one of approximately 50 m2. There are WCs for customers and a changing room with a bathroom for employees. The technical part consists of two kitchens, one for hot and one for cold, a room for cleaning dishes and two pantries. The total capacity of the restaurant is approximately 160 people who can sit inside or outside.The agricultural outbuildings, of approximately 230 m2 in total, previously used for ostrich breeding, consist of 11 divisions, 7 of which give access to a rectangular park.The property is connected to the city's electricity network. It has a septic tank, 2 wells, 2 springs and 2 boreholes.This property offers a unique opportunity for people wishing to live in preserved nature. It is strategically located on the edge of the Alqueva dam (the dike is 9 km away) and very close to the Spanish border. This area is very popular among tourists for its beauty, its river beaches (Alqueva and Amieira are 7 km away and Moura 10 km away) and its unpolluted sky where you can observe the Milky Way (inside the Dark Sky zone). This property has an enormous tourist potential.
The nearest town, Portel, which has schools, a health center, a cinema, swimming pools and a supermarket; is 15 minutes drive. The medieval town of Monsaraz is approximately 40 km away and the nearest large towns are Reguengos de Monsaraz (25 km), Évora and Béja (approximately 55 km). Zobacz więcej Zobacz mniej This property is located 2km from the village of Alqueva, where the dike of the largest artificial dam in Europe is located, and has been dedicated to ostrich breeding. The owners have built a restaurant there. There is also a house with 3 bedrooms for private use.The property, completely fenced, is accessed by a dirt road of approximately 600m. The path crosses the property in its lower part for approximately 400m and the buildings are in the middle. Most of the land is gently sloping and used for pasture. There is a small olive grove with about 200 trees next to the house, then on the left is a steeply sloping wooded section with an impressive viewpoint at the top.Entering the restaurant, we find:
On the right, a carport and a small terrace with a wooden table and benches under a vegetal cover
Opposite, another uncovered terrace with wooden tables and benches, as well as toilets in a prefabricated structure next to the restaurant entrance
Further on the right, a little higher, is the house for private use
And finally, on the left, the old structure intended for the incubation of ostrich eggsThe owner's house, of approximately 120 m2, is an old traditional Alentejo 'Monte' full of charm, with its blue-painted edges. There is a pretty paved terrace on the south side with a low wall and a table under a tree. The entrance corridor gives access to:
A small bedroom on the left, with in-wall closets, and a larger bedroom on the right
Opposite, the kitchen opens to the dining room where there is a wood-burning insert under the old fireplace with benches
To the right of the kitchen, we find the bathroom with shower then the office
And finally, we arrive in the living room through which we access the master bedroom
The living room has a wood fireplace and a double double-glazed PVC French window which gives access to the playground area on the east side, with a view over the plain and Spain. On this side of the house, on the right, there is also a storage room, attached to the house, which can only be accessed from the outside. And going around the house to the left, we find the old stable.
The master bedroom also has a window and a French window, both in double-glazed PVC, giving access to the rear of the house.The restaurant, of approximately 200 m2, is located opposite the entrance gate, between the house and the agricultural outbuildings. The entrance is through a reception area which gives access to two dining rooms of approximately 23 m2 each and, passing in front of the bar, to a third one of approximately 50 m2. There are WCs for customers and a changing room with a bathroom for employees. The technical part consists of two kitchens, one for hot and one for cold, a room for cleaning dishes and two pantries. The total capacity of the restaurant is approximately 160 people who can sit inside or outside.The agricultural outbuildings, of approximately 230 m2 in total, previously used for ostrich breeding, consist of 11 divisions, 7 of which give access to a rectangular park.The property is connected to the city's electricity network. It has a septic tank, 2 wells, 2 springs and 2 boreholes.This property offers a unique opportunity for people wishing to live in preserved nature. It is strategically located on the edge of the Alqueva dam (the dike is 9 km away) and very close to the Spanish border. This area is very popular among tourists for its beauty, its river beaches (Alqueva and Amieira are 7 km away and Moura 10 km away) and its unpolluted sky where you can observe the Milky Way (inside the Dark Sky zone). This property has an enormous tourist potential.
The nearest town, Portel, which has schools, a health center, a cinema, swimming pools and a supermarket; is 15 minutes drive. The medieval town of Monsaraz is approximately 40 km away and the nearest large towns are Reguengos de Monsaraz (25 km), Évora and Béja (approximately 55 km). Cette propriété se trouve à 2km du village d'Alqueva, où se trouve la digue du plus grand barrage artificiel d'Europe, et fut dédiée à l'élevage d'autruches. Les propriétaires y ont monté un restaurant. Il existe également une maison avec 3 chambres pour usage privé.On accède à la propriété, entièrement clôturée, par un chemin en terre d'environ 600m. Le chemin traverse la propriété dans sa partie basse sur environ 400m et les constructions se trouvent au milieu. La plus grande partie du terrain est peu incliné et destiné aux pâturages. Il y a une petite oliveraie avec environ 200 arbres à côté de la maison, puis sur la gauche se trouve une partie boisée fortement inclinée avec un point de vue impressionnant au sommet.En pénétrant dans l'enceinte du restaurant, nous trouvons :
A droite, un abri pour les voitures et une petite terrasse avec une table et des bancs en bois sous une couverture végétale
En face, une autre terrasse découverte avec des tables et des bancs en bois, ainsi que des WC dans une structure préfabriquée devant l'entrée du restaurant
Plus loin sur la droite, un peu plus haut, se trouve la maison à usage privé
Et enfin, sur la gauche, l'ancienne structure destinée à l'incubation des ufs d'autrucheLa maison du propriétaire, d'environ 120 m2, est un ancien « Monte » traditionnel alentejanais plein de charme, avec ses rebords peints en bleu. Il est constitué par une jolie terrasse pavée côté sud avec un muret et une table sous un arbre. Le couloir d'entrée donne accès à :
Une petite chambre à gauche, avec placards incrustés dans les murs, et une plus grande à droite
En face, la cuisine ouverte sur la salle à manger où se trouve un insert à bois sous l'ancienne cheminée disposant de bancs
À droite de la cuisine, nous trouvons la salle de bain avec douche puis le bureau
Et enfin, nous arrivons dans le salon par lequel on accède à la chambre principale
Le salon dispose d'un poil à bois et d'une double porte-fenêtre en PVC double-vitrage qui donnent accès à l'aire de jeu côté est, avec vue sur la plaine et l'Espagne. De ce côté de la maison, sur la droite, se trouve également une pièce de rangement, adossée à la maison, à laquelle on accède uniquement par l'extérieur. Et en contournant la maison par la gauche, nous trouvons l'ancienne étable.
La chambre principale dispose également d'une fenêtre ainsi que d'une porte-fenêtre, toutes deux en PVC double-vitrage, donnant accès à l'arrière de la maison.Le restaurant, d'environ 200 m2, est situé en face du portail d'entrée, entre la maison et les dépendances agricoles. L'entrée se fait par une zone de réception qui donne accès à deux salles de restauration d'environ 23 m2 chacune puis, en passant devant le bar, à une troisième d'environ 50 m2. Il y a des WC pour les clients et un vestiaire avec salle de bain pour les employés. La partie technique est constituées de deux cuisines, une pour le chaud et une pour le froid, d'une pièce pour le nettoyage de la vaisselle et de deux garde-mangers. La capacité totale du restaurant est d'environ 160 personnes pouvant s'installer à l'intérieur comme à l'extérieur.Les dépendances agricoles, d'environ 230 m2 au total, préalablement utilisées pour l'élevage des autruches, est constituée de 11 divisions, dont 7 disposent d'un accès à un parc rectangulaire.La propriété est connectée au réseau d'électricité de la ville. Elle dispose d'une fosse septique, de 2 puits, 2 sources et 2 forages.Cette propriété offre une opportunité unique pour des personnes désireuses de vivre dans une nature préservée. Elle se situe stratégiquement, au bord du barrage de l'Alqueva (la digue se trouve à 9 km) et tout près de la frontière espagnole. Cette zone est très appréciée des touristes pour sa beauté, ses plages fluviales (celles de Alqueva et Amieira sont à 7 km et celle de Moura à 10 km) et son ciel non pollué où l'on peut observer la voie lactée (à l'intérieur de la zone Dark Sky). Cette propriété a un potentiel touristique énorme.
La ville la plus proche, Portel, qui dispose d'écoles, d'une maison de la santé, d'un cinéma, de piscines et d'un supermarché ; se trouve à 15 mn en voiture. La ville médiévale de Monsaraz est à environ 40 km et les grosses villes les plus proches sont Reguengos de Monsaraz (25 km), Évora et Béja (environ 55 km). This property is located 2km from the village of Alqueva, where the dike of the largest artificial dam in Europe is located, and has been dedicated to ostrich breeding. The owners have built a restaurant there. There is also a house with 3 bedrooms for private use.The property, completely fenced, is accessed by a dirt road of approximately 600m. The path crosses the property in its lower part for approximately 400m and the buildings are in the middle. Most of the land is gently sloping and used for pasture. There is a small olive grove with about 200 trees next to the house, then on the left is a steeply sloping wooded section with an impressive viewpoint at the top.Entering the restaurant, we find:
On the right, a carport and a small terrace with a wooden table and benches under a vegetal cover
Opposite, another uncovered terrace with wooden tables and benches, as well as toilets in a prefabricated structure next to the restaurant entrance
Further on the right, a little higher, is the house for private use
And finally, on the left, the old structure intended for the incubation of ostrich eggsThe owner's house, of approximately 120 m2, is an old traditional Alentejo 'Monte' full of charm, with its blue-painted edges. There is a pretty paved terrace on the south side with a low wall and a table under a tree. The entrance corridor gives access to:
A small bedroom on the left, with in-wall closets, and a larger bedroom on the right
Opposite, the kitchen opens to the dining room where there is a wood-burning insert under the old fireplace with benches
To the right of the kitchen, we find the bathroom with shower then the office
And finally, we arrive in the living room through which we access the master bedroom
The living room has a wood fireplace and a double double-glazed PVC French window which gives access to the playground area on the east side, with a view over the plain and Spain. On this side of the house, on the right, there is also a storage room, attached to the house, which can only be accessed from the outside. And going around the house to the left, we find the old stable.
The master bedroom also has a window and a French window, both in double-glazed PVC, giving access to the rear of the house.The restaurant, of approximately 200 m2, is located opposite the entrance gate, between the house and the agricultural outbuildings. The entrance is through a reception area which gives access to two dining rooms of approximately 23 m2 each and, passing in front of the bar, to a third one of approximately 50 m2. There are WCs for customers and a changing room with a bathroom for employees. The technical part consists of two kitchens, one for hot and one for cold, a room for cleaning dishes and two pantries. The total capacity of the restaurant is approximately 160 people who can sit inside or outside.The agricultural outbuildings, of approximately 230 m2 in total, previously used for ostrich breeding, consist of 11 divisions, 7 of which give access to a rectangular park.The property is connected to the city's electricity network. It has a septic tank, 2 wells, 2 springs and 2 boreholes.This property offers a unique opportunity for people wishing to live in preserved nature. It is strategically located on the edge of the Alqueva dam (the dike is 9 km away) and very close to the Spanish border. This area is very popular among tourists for its beauty, its river beaches (Alqueva and Amieira are 7 km away and Moura 10 km away) and its unpolluted sky where you can observe the Milky Way (inside the Dark Sky zone). This property has an enormous tourist potential.
The nearest town, Portel, which has schools, a health center, a cinema, swimming pools and a supermarket; is 15 minutes drive. The medieval town of Monsaraz is approximately 40 km away and the nearest large towns are Reguengos de Monsaraz (25 km), Évora and Béja (approximately 55 km). Esta propriedade localizada a 2 km da aldeia do Alqueva, onde está o paredão da maior barragem artificial da Europa, foi outrora dedicada à criação de avestruzes. Os proprietários criaram um restaurante aqui. Existe também uma casa com 3 quartos para uso privado.A propriedade, totalmente vedada, é acedida através de um caminho de terra batida com cerca de 600 m de comprimento. A estrada atravessa a parte inferior da propriedade durante cerca de 400 m e os edifícios ficam no meio. A maior parte do terreno tem um declive suave e é utilizado para pastagem. Há um pequeno olival com cerca de 200 arvores ao lado da casa, depois, à esquerda, há uma área arborizada em declive acentuado com um impressionante miradouro no topo.Ao entrar na zona do restaurante encontramos :
- À direita, um alpendre para os carros e um pequeno terraço com uma mesa e bancos de madeira sob um dossel
- Em frente, uma outra esplanada descoberta com mesas e bancos de madeira, bem como casas de banho numa estrutura pré-fabricada em frente à entrada do restaurante.
- Mais à direita, um pouco mais acima, encontra-se a casa de uso privado
- E finalmente, à esquerda, a antiga estrutura utilizada para a incubação de ovos de avestruzA casa do proprietário, com cerca de 120 m2, é um antigo e encantador Monte tradicional alentejano, com as suas paredes bordadas de azul. Tem um bonito terraço pavimentado virado a sul com um muro baixo e uma mesa debaixo de uma árvore. O hall de entrada conduz a:
- Um pequeno quarto à esquerda, com roupeiros embutidos, e um quarto mais grande à direita.
- Do lado oposto, a cozinha abre-se para a sala de jantar, onde há um recuperador de calor sob a antiga lareira com bancos.
- À direita da cozinha, encontra-se a casa de banho com duche, seguida do escritório.
- Finalmente, chegamos à sala de estar, que dá acesso ao quarto principal.
A sala de estar tem uma salamandra e janelas de sacada duplas em PVC com vidros duplos que dão para o parque infantil virado para leste, com vistas sobre a planície e Espanha. Deste lado da casa, à direita, há também uma arrecadação, colada a casa, mas só pode ser acedida pelo exterior. E se contornarmos a casa pela esquerda, encontramos o antigo estábulo.
O quarto principal tem também uma janela e uma janela de sacada, ambas com vidros duplos em PVC, que dão acesso às traseiras da casa.
O restaurante, com cerca de 200 m2, está situado em frente ao portão de entrada, entre a casa e as dependências agrícolas. A entrada faz-se através de uma receção que dá acesso a duas salas de jantar com cerca de 23 m2 cada e, passando a afrente do bar, a uma terceira com cerca de 50 m2. Existem instalações sanitárias para os clientes e um vestuário com casa de banho para o pessoal. A área técnica é composta por duas cozinhas, uma para o quente e outra pra o frio, uma sala para a limpeza da loiça e duas despensas. A capacidade total do restaurante é de cerca de 160 pessoas, que podem estar sentadas no interior ou no exterior.Os anexos da quinta, com cerca de 230 m2 no total, anteriormente utilizados para a criação de avestruzes, são compostos por 11 divisões, 7 das quais com acesso a um parque retangular.A propriedade está ligada à rede eléctrica da vila. Tem uma fossa séptica, 2 poços, 2 nascentes e 2 furos.Esta propriedade oferece uma oportunidade única para as pessoas que desejam viver numa zona rural intacta. Encontra-se estrategicamente posicionada, à beira da barragem de Alqueva (o paredão fica a 9 km) e perto da fronteira espanhola. Esta área é muito popular entre os turistas devido à sua beleza, às suas praias fluviais (as de Alqueva e Amieira ficam a 7 km e a de Moura a 10 km) e aos seus céus não poluídos onde se pode ver a Via Láctea (dentro da zona Dark Sky). Esta propriedade tem um enorme potencial turístico para valorização ao longo do tempo.
A cidade mais próxima, Portel, onde se encontram escolas, centro de saúde, cinema, piscinas e todas as comodidades diárias; fica a 15 mn de carro. A vila medieval de Monsaraz fica a cerca de 40 km, sendo as cidades mais próximas Reguengos de Monsaraz (25 km), Évora e Beja (cerca de 55 km). This property is located 2km from the village of Alqueva, where the dike of the largest artificial dam in Europe is located, and has been dedicated to ostrich breeding. The owners have built a restaurant there. There is also a house with 3 bedrooms for private use.The property, completely fenced, is accessed by a dirt road of approximately 600m. The path crosses the property in its lower part for approximately 400m and the buildings are in the middle. Most of the land is gently sloping and used for pasture. There is a small olive grove with about 200 trees next to the house, then on the left is a steeply sloping wooded section with an impressive viewpoint at the top.Entering the restaurant, we find:
On the right, a carport and a small terrace with a wooden table and benches under a vegetal cover
Opposite, another uncovered terrace with wooden tables and benches, as well as toilets in a prefabricated structure next to the restaurant entrance
Further on the right, a little higher, is the house for private use
And finally, on the left, the old structure intended for the incubation of ostrich eggsThe owner's house, of approximately 120 m2, is an old traditional Alentejo 'Monte' full of charm, with its blue-painted edges. There is a pretty paved terrace on the south side with a low wall and a table under a tree. The entrance corridor gives access to:
A small bedroom on the left, with in-wall closets, and a larger bedroom on the right
Opposite, the kitchen opens to the dining room where there is a wood-burning insert under the old fireplace with benches
To the right of the kitchen, we find the bathroom with shower then the office
And finally, we arrive in the living room through which we access the master bedroom
The living room has a wood fireplace and a double double-glazed PVC French window which gives access to the playground area on the east side, with a view over the plain and Spain. On this side of the house, on the right, there is also a storage room, attached to the house, which can only be accessed from the outside. And going around the house to the left, we find the old stable.
The master bedroom also has a window and a French window, both in double-glazed PVC, giving access to the rear of the house.The restaurant, of approximately 200 m2, is located opposite the entrance gate, between the house and the agricultural outbuildings. The entrance is through a reception area which gives access to two dining rooms of approximately 23 m2 each and, passing in front of the bar, to a third one of approximately 50 m2. There are WCs for customers and a changing room with a bathroom for employees. The technical part consists of two kitchens, one for hot and one for cold, a room for cleaning dishes and two pantries. The total capacity of the restaurant is approximately 160 people who can sit inside or outside.The agricultural outbuildings, of approximately 230 m2 in total, previously used for ostrich breeding, consist of 11 divisions, 7 of which give access to a rectangular park.The property is connected to the city's electricity network. It has a septic tank, 2 wells, 2 springs and 2 boreholes.This property offers a unique opportunity for people wishing to live in preserved nature. It is strategically located on the edge of the Alqueva dam (the dike is 9 km away) and very close to the Spanish border. This area is very popular among tourists for its beauty, its river beaches (Alqueva and Amieira are 7 km away and Moura 10 km away) and its unpolluted sky where you can observe the Milky Way (inside the Dark Sky zone). This property has an enormous tourist potential.
The nearest town, Portel, which has schools, a health center, a cinema, swimming pools and a supermarket; is 15 minutes drive. The medieval town of Monsaraz is approximately 40 km away and the nearest large towns are Reguengos de Monsaraz (25 km), Évora and Béja (approximately 55 km).