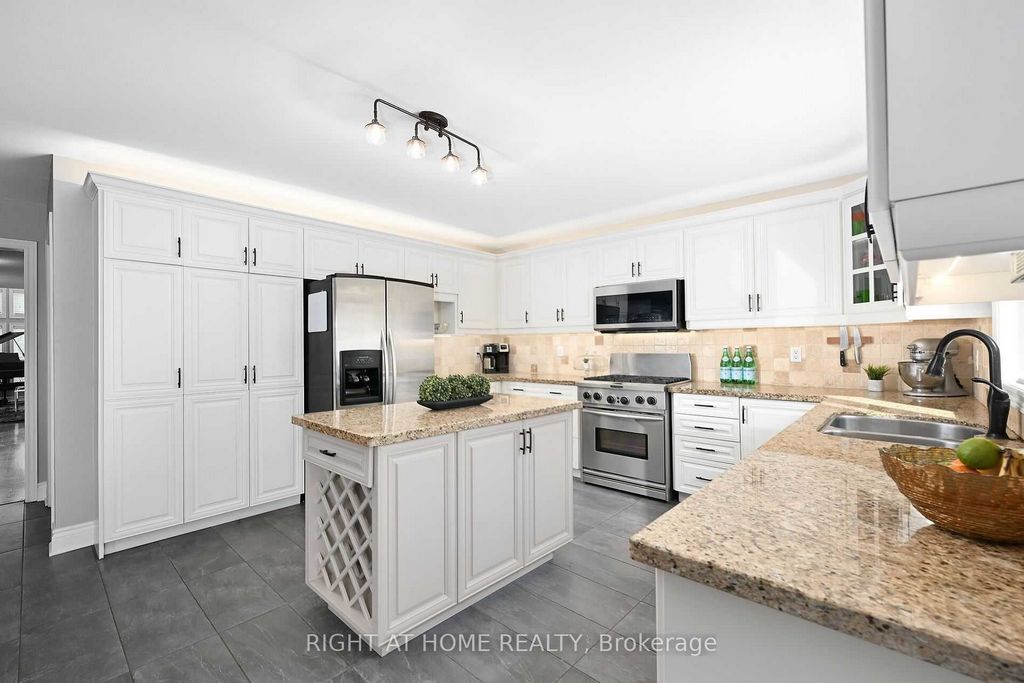11 194 538 PLN
8 143 307 PLN
5 bd
277 m²





