POBIERANIE ZDJĘĆ...
Apartament & mieszkane (Na sprzedaż)
Źródło:
EDEN-T101019069
/ 101019069
Źródło:
EDEN-T101019069
Kraj:
NL
Miasto:
Apeldoorn
Kod pocztowy:
7315 AL
Kategoria:
Mieszkaniowe
Typ ogłoszenia:
Na sprzedaż
Typ nieruchomości:
Apartament & mieszkane
Wielkość nieruchomości:
132 m²
Wielkość działki :
340 m²
Pokoje:
5
Sypialnie:
3
Łazienki:
1


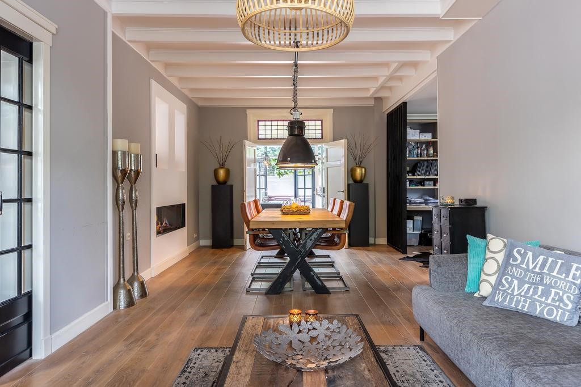




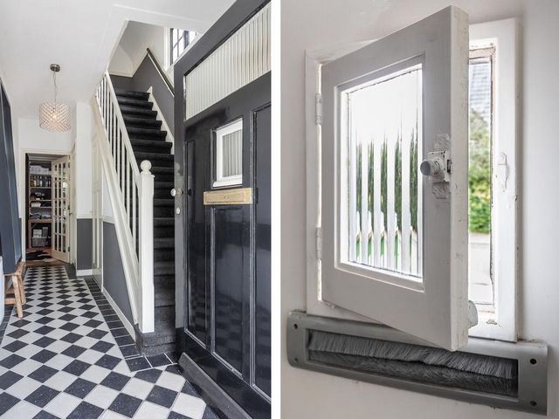


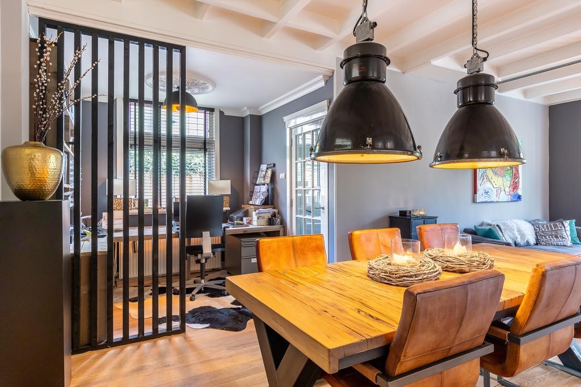


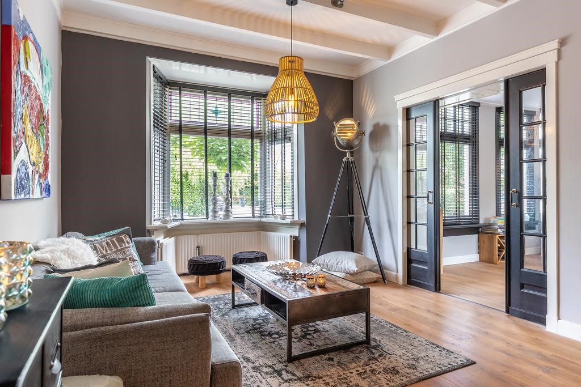




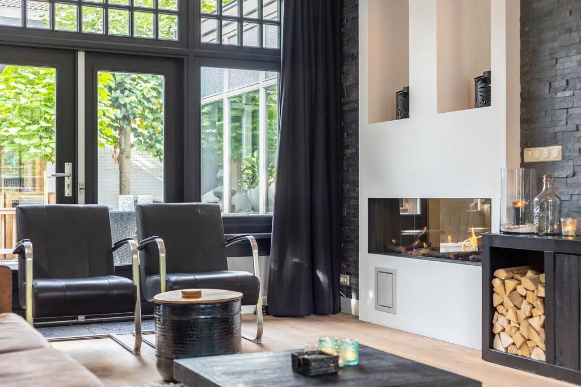


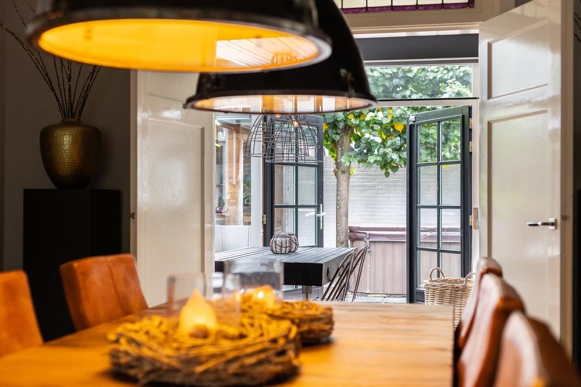
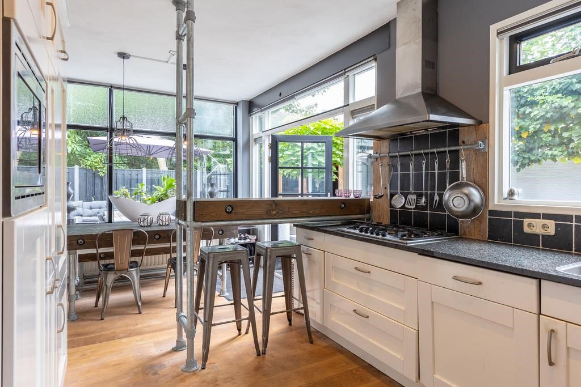
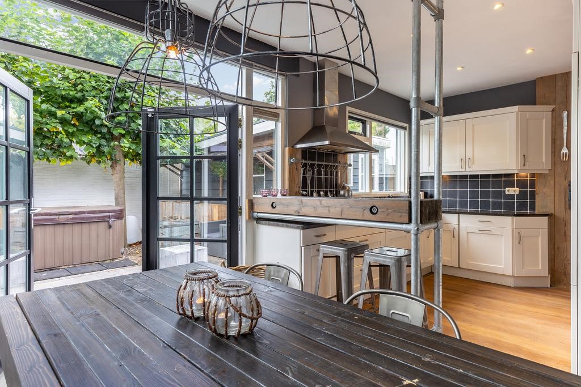

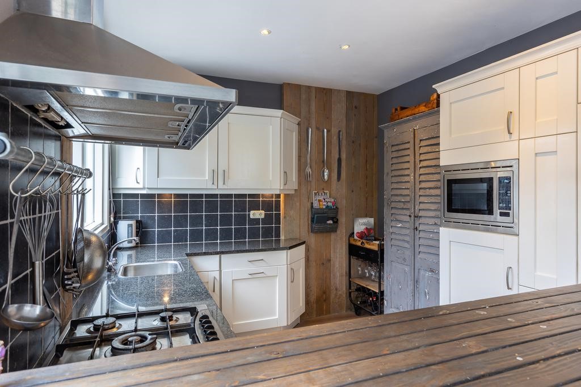
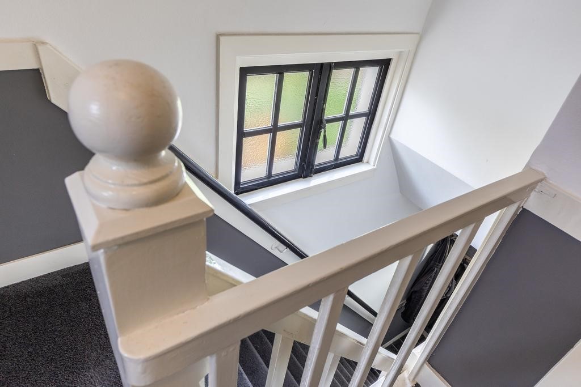

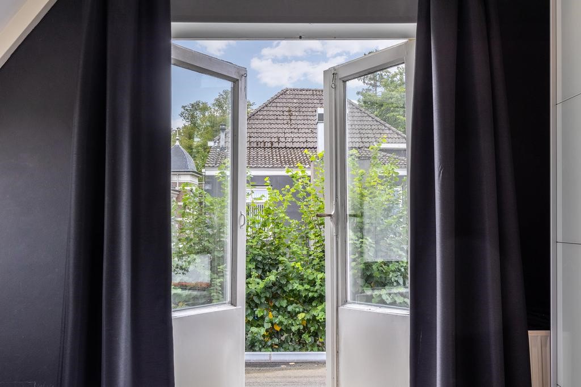


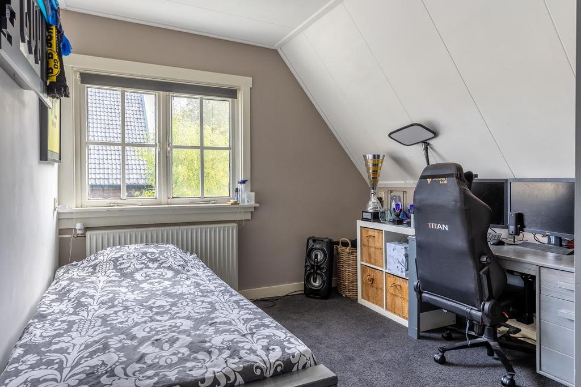





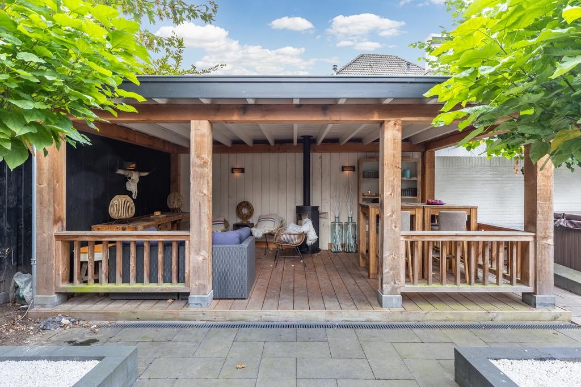
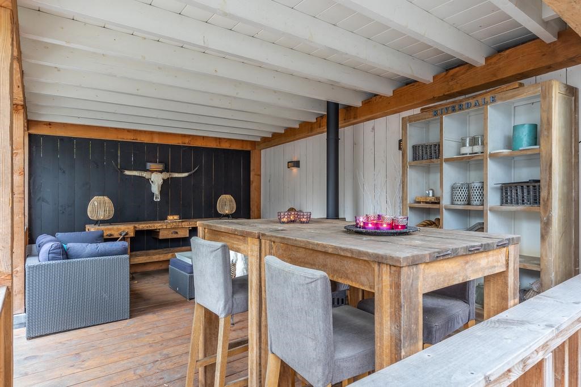
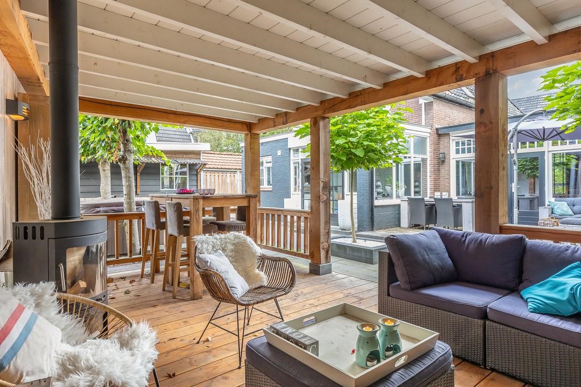


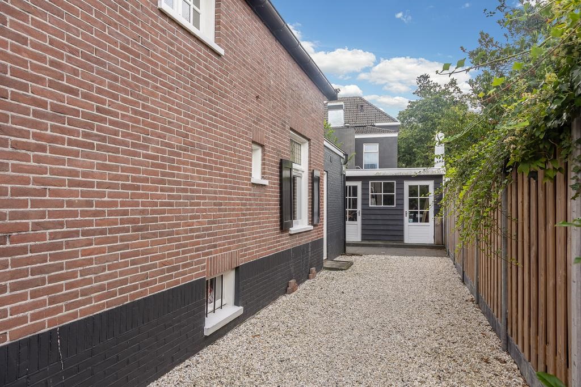
- Izolacja dachu, podłogi i ścian w dobudówce - Okna i okna z podwójnymi szybami i częściowo ze szkłem HR++ - Drzwi wewnętrzne i ramy okienne odrestaurowane w stylu i detalach - Drzwi balkonowe w elewacjach tylnych - Nowoczesna toaleta z armaturą sanitarną montowaną na ścianie - Luksusowy przezroczysty kominek gazowy z pilotem w salonie - Nowe wykończenie podłogi luksusową podłogą z wędzonego francuskiego dębu w salonie i kuchni - Nowe wykończenia ścian i sufitów z płaskim tynkiem - Lakier wewnątrz z wysokiej jakości matową farbą wapienną w połączeniu z białą stolarką malowaną na wysoki połysk - Malowanie zewnętrzne częściowo przeprowadzone w 2021 roku - Nowe ogrodzenia - Odnowiona architektura krajobrazu ogrodu Działka ma 340 m2, a dom znajduje się w środku działki. Ogród jest ogrodzony nowymi czarnymi drewnianymi płotami i jest łatwy w utrzymaniu. Zieleń znajduje się na rabatach, posadzono kilka drzew i lip. Duży taras tarasowy przylega do salonu. Urocza weranda wyposażona jest w kominek opalany drewnem, dzięki czemu jest to doskonałe miejsce do cieszenia się życiem na świeżym powietrzu przez cały rok z przyjaciółmi i rodziną. Ogród wychodzi na południowy zachód. Na podjeździe obok domu wyłożone są maty o strukturze plastra miodu wypełnione żwirem, na których znalazłoby się miejsce dla trzech samochodów. Za domem, w jednej linii z podjazdem, znajduje się w pełni izolowana stodoła z czarnym tarasem doniczkowym o powierzchni 16 m2. Nieruchomość znajduje się przy cichej ulicy, rzut kamieniem od przyjemnych Koninginnelaan, Loolaan, teatru Orfeusz i Grote Kerk. W odległości spaceru od centrum Apeldoorn z licznymi sklepami i restauracjami, jadłodajniami i tarasami miejskimi, kinem, biblioteką i muzeum CODA. Paleis het Loo, piękne lasy Crown Estates, szkoły i obiekty sportowe oddalone są o kilka minut jazdy rowerem. Połączenia komunikacją miejską są dobre, zapewniając bezpośredni dostęp do wszystkich tras i dworca kolejowego. Do autostrad A1 i A50 można dojechać samochodem w 10 minut. Rozkład nieruchomości: Przez piękne, pomalowane na czarno drewniane drzwi wejściowe z małym włazem recepcyjnym znajduje się wejście do holu dające dostęp do pokoi na parterze i drzwi do spiżarni. W nowoczesnej toalecie znajduje się wisząca na ścianie sanitariat i okno. Wyjątkową atmosferę w salonie dodatkowo wzmacnia piękny wykusz na elewacji frontowej oraz zdalnie sterowany przezroczysty kominek gazowy. Podłoga wykończona jest podłogą z wędzonego francuskiego dębu z szerokimi deskami. Obecnie pomieszczenie w oryginalnym domu zaaranżowane jest jako przytulna jadalnia. Do nowej rozbudowy można dostać się przez drzwi apartamentu. Nowoczesna atmosfera tego pokoju płynnie łączy się z historycznym stylem architektonicznym i ma zlicowane otynkowane sufity i ogrzewanie podłogowe. Drzwi balkonowe w tylnej fasadzie łączą to, co na zewnątrz, z tym, co wewnętrzne. Z jadalni jest dwoje francuskich drzwi do dobudówki, w której znajduje się kuchnia z jadalnią. Duże przeszklone okna są zaprojektowane w całości w stylu domu i dają piękne światło do kuchni, jadalni. Układ kuchni składa się z dwóch części: układu w kształcie litery L z granitowym blatem oraz drewnianym barem z belkami rusztowania i wysoką ścianą szafki. Sprzęt AGD w zabudowie obejmuje zmywarkę, kuchenkę mikrofalową, 4-palnikową płytę gazową, okap kominowy ze stali nierdzewnej oraz lodówko-zamrażarkę. Francuskie drzwi dają dostęp do tylnego ogrodu z atrakcyjną werandą. Szczególnie latem życie na świeżym powietrzu wspaniale łączy się z kuchnią. 1 piętro:
Główna sypialnia znajduje się z tyłu domu. W tym pomieszczeniu znajdują się francuskie drzwi i dwa świetliki Velux. Jest miejsce na szafę i dużo miejsca na podwójne łóżko. W drugiej sypialni również znalazło się miejsce na podwójne łóżko i znajduje się w niej szafa wnękowa. Trzecia sypialnia ma schody na poddasze sypialne. Ponadto część poddasza z podłogą na 2. piętrze służy jako miejsce do przechowywania. Łazienka wyposażona jest w kabinę prysznicową walk-in, 2. toaletę, grzejnik dekoracyjny oraz umywalkę z lustrem i oświetleniem. Łazienka może być wentylowana przez okno. Dom ma różne zastosowania i swój własny, wyraźny charakter. Atmosfera i przestrzeń najlepiej odczuwa się podczas oglądania. Serdecznie zapraszamy. Zobacz więcej Zobacz mniej Característica casa unifamiliar aislada, sustancialmente ampliada en las paredes traseras y laterales. Con una gran terraza de lujo y un jardín orientado al suroeste. El acabado moderno con un toque industrial combinado con el ambiente de antaño son característicos en cada habitación. Las palabras no pueden hacer suficiente justicia a la casa. No se ha escatimado en gastos para terminar la casa con estilo y comodidad con amor por la arquitectura. Una oportunidad única para los amantes de los materiales de alta calidad, el lujo moderno y los detalles. La casa ofrece 132 m2 de espacio habitable, 77 m2 de los cuales están en la cocina y la gran sala de estar. La sala de estar es una habitación y suite con una extensión de lujo. En la parte original se encuentra el comedor y en la nueva construcción un precioso y amplio salón-salón. El ventanal, el hermoso suelo de roble, las puertas de la suite y la chimenea transparente acentúan el hermoso ambiente. Junto al actual comedor se encuentra el espacio de trabajo semioculto, por lo que trabajar en casa también es una de las posibilidades. En la primera planta se encuentran un baño completo y 3 dormitorios, 1 de ellos con altillo y situados. La 2ª planta dispone además de una buhardilla de almacenamiento. En 2019, se construyó una elegante terraza en la parte trasera del jardín. Esto permite disfrutar del aire libre desde principios de primavera hasta finales de otoño. De 2014 a 2021, también se han realizado otros trabajos dentro y alrededor de la casa de manera profesional y con gran atención al detalle: - Nueva extensión en la pared lateral en su totalidad para beneficiar la sala de estar con calefacción por suelo radiante
- Aislamiento de techos, suelos y paredes en la ampliación - Ventanas y ventanas: doble acristalamiento y parcialmente con vidrio HR++ - Puertas interiores y marcos de ventanas restaurados con estilo y detalles - Puertas francesas en las fachadas traseras - Aseo moderno con sanitarios de pared - Lujosa chimenea de gas transparente con mando a distancia en el salón - Nuevo acabado del suelo con lujosos suelos de roble francés ahumado en el salón y la cocina - Nuevos acabados de paredes y techos con yeserías planas - Pintura en el interior con pintura a la cal mate de alta calidad combinada con carpintería pintada en blanco de alto brillo - Pintura exterior realizada en parte en 2021 - Nuevas vallas - Renovación del paisajismo del jardín La parcela es de 340 m2 y la casa está en medio de la parcela. El jardín está vallado con nuevas vallas de madera negra y es de fácil mantenimiento. La vegetación está en los bordes y se han plantado algunos árboles y tilos. La gran terraza de la cubierta se encuentra junto a la sala de estar. La encantadora terraza tiene una chimenea de leña, lo que la convierte en un gran lugar para disfrutar de la vida al aire libre durante todo el año con amigos y familiares. El jardín está orientado al suroeste. El camino de entrada al lado de la casa tiene esteras de nido de abeja rellenas de grava en las que hay espacio para tres autos. Detrás de la casa, en línea con el camino de entrada, se encuentra el granero de cubierta en macetas negras totalmente aislado de 16 m2. La propiedad está situada en una calle tranquila a tiro de piedra de la agradable Koninginnelaan, Loolaan, el teatro Orpheus y la Grote Kerk. A poca distancia del centro de Apeldoorn con numerosas tiendas y restaurantes, restaurantes y terrazas de la ciudad, cine, biblioteca y el museo CODA. Paleis het Loo, los hermosos bosques de las fincas de la Corona, las escuelas y las instalaciones deportivas se encuentran a pocos minutos en bicicleta. Las conexiones de transporte público son buenas, ya que proporcionan acceso directo a todas las rutas y a la estación de tren. Las autopistas A1 y A50 se encuentran a 10 minutos en coche. Distribución de la propiedad: A través de la hermosa puerta de entrada de madera pintada de negro con una pequeña escotilla de recepción, hay una entrada al vestíbulo que da acceso a las habitaciones de la planta baja y una puerta a la despensa. El aseo es moderno y cuenta con sanitarios suspendidos y una ventana. El ambiente especial de la sala de estar se ve favorecido por el hermoso ventanal de la fachada frontal y la chimenea de gas transparente con mando a distancia. El suelo está acabado con suelo de roble francés ahumado con tablones anchos. Actualmente, la estancia de la casa original está configurada como un acogedor comedor. A la nueva ampliación se accede a través de las puertas de la suite. El ambiente moderno de esta habitación se combina a la perfección con el estilo arquitectónico histórico y cuenta con techos enlucidos y calefacción por suelo radiante. Las puertas francesas en la fachada trasera conectan el exterior con el interior. Desde el comedor, hay dos puertas francesas a la extensión donde se encuentra la cocina comedor. Las grandes ventanas de vidrio están diseñadas completamente en el estilo de la casa y dan una hermosa luz a la cocina comedor. La distribución de la cocina consta de dos partes: una disposición en forma de L con una encimera de granito y una barra de madera con vigas de andamio y una pared de armario alta. Los electrodomésticos empotrados incluyen lavavajillas, horno microondas, placa de gas de 4 quemadores, campana extractora de acero inoxidable y nevera-congelador. Las puertas francesas dan acceso al jardín trasero con su atractiva terraza. Especialmente en verano, la vida al aire libre se combina maravillosamente con la cocina. 1ª Planta:
El dormitorio principal está situado en la parte trasera de la casa. Esta habitación tiene puertas francesas y dos tragaluces Velux. Hay espacio para armario y un generoso espacio para una cama doble. El segundo dormitorio también ofrece espacio para una cama doble y tiene un armario empotrado. El tercer dormitorio tiene escaleras a la buhardilla para dormir. Además, parte de la buhardilla del suelo de la 2ª planta se utiliza como espacio de almacenamiento. El cuarto de baño está equipado con ducha a ras de suelo, 2º aseo, radiador de diseño y lavabo con espejo e iluminación. El baño se puede ventilar a través de la ventana. La casa tiene varios usos y un carácter distintivo propio. La atmósfera y el espacio se experimentan mejor durante una visita. De nada. Sfeervolle, karakteristieke vrijstaande woning met erker en verrassend veel ruimte door de fors uitgebouwde zijgevel en een ruime woonkeuken aan de achterzijde. De besloten tuin met luxe veranda en dubbele berging biedt een heerlijke plek om te ontspannen. Naast de woning is een ruime oprit met plek voor drie auto's. De woning combineert een eigentijdse industriële afwerking met de charme van vroeger, waardoor een unieke sfeer ontstaat. De vraagprijs is een 'bieden vanaf prijs'.De woning biedt volop leefruimte in de royale woonkamer en woonkeuken van in totaal 77 m2. De woonkamer is een sfeervolle kamer-en-suite met suite-deuren, eikenhouten vloer, erker en een moderne doorkijk-gashaard. In de oorspronkelijke woning bevindt zich de eetkamer, terwijl de uitbouw ruimte biedt aan een comfortabele lounge. De half verborgen werkruimte biedt de mogelijkheid om aan huis te werken. De eerste verdieping, gelegen onder de kap, is ingedeeld met drie slaapkamers, een badkamer en een slaapzolder in één van de kamers. Het perceel van 340 m² is omgeven door nieuwe zwarte houten schuttingen en de onderhoudsvriendelijke tuin is fraai aangelegd met borders, enkele bomen en leilindes. Het vlonderterras grenst aan de openslaande deuren van de woonkamer, perfect om op zonnige dagen te genieten. De sfeervolle veranda, gelegen aan de achterzijde van de tuin, is uitgerust met een gezellige houthaard en biedt het hele jaar door een fijne plek om te vertoeven met familie en vrienden. De tuin ligt gunstig op het zuidwesten.In 2019 is de veranda aan de achterzijde van de tuin gerealiseerd, waardoor u van het vroege voorjaar tot het late najaar van het buitenleven kunt genieten. Tot 2024 zijn diverse werkzaamheden met oog voor detail uitgevoerd, waaronder:
• Uitbouw van de zijgevel met vloerverwarming
• Dak-, vloer- en wandisolatie in de aanbouw
• Dubbel glas en HR++ glas
• Binnendeuren en -kozijnen in authentieke stijl hersteld
• Openslaande deuren in de achtergevel
• Moderne toiletruimte met wandhangend sanitair
• Luxe doorkijk-gashaard met afstandsbediening
• Vloerafwerking met hoogwaardige gerookte Franse eikenhouten vloer
• Wand- en plafondafwerking met strak stucwerk op de begane grond
• Nieuwe HR-combiketel (2024)
• Moderne houten schuttingen
• Onderhoudsvriendelijke tuin met veranda, terras en moderne tegels.De woning ligt in een rustige straat, op een steenworp afstand van de levendige Koninginnelaan, de Loolaan, Schouwburg Orpheus en de Grote Kerk. Het gezellige centrum van Apeldoorn met winkels, restaurants, bioscopen en het CODA museum is op loopafstand. Ook Paleis het Loo en de prachtige bossen van de Kroondomeinen zijn binnen enkele fietsminuten te bereiken. De woning is goed bereikbaar met openbaar vervoer en de snelwegen A1 en A50 liggen op slechts 10 minuten rijden.Indeling woning:
Via de charmante zwart geschilderde voordeur met ontvangstluik betreedt u de hal, die toegang biedt tot de vertrekken op de begane grond en de kelder. De moderne toiletruimte is voorzien van wandhangend sanitair en een raam.De sfeervolle woonkamer wordt gekenmerkt door de erker aan de voorzijde en de doorkijk-gashaard. De ruimte is voorzien van een prachtige eikenhouten vloer met brede planken. De eetkamer is momenteel in de oorspronkelijke woning gesitueerd, terwijl de nieuwe aanbouw toegankelijk is via de suite-deuren. De moderne stijl van de aanbouw sluit naadloos aan bij het historische karakter van de woning, met strak gestuukte plafonds en vloerverwarming. De openslaande deuren verbinden de binnenruimte met de zonnige achtertuin.De woonkeuken is bereikbaar via dubbele openslaande deuren en heeft grote glaspartijen, die zorgen voor een prachtige lichtinval. De keuken is voorzien van een L-vormige opstelling met granieten aanrechtblad en een houten bar. Inbouwapparatuur omvat een vaatwasser, combimagnetron, 4-pits gaskookplaat, RVS afzuigkap en een koel-vriescombinatie. Vanuit de keuken heeft u toegang tot de achtertuin met de sfeervolle veranda.1e Verdieping: De afwerking van de verdieping is minder modern dan de begane grond, maar biedt met kleine ingrepen een gezellige en praktische ruimte. De hoofdslaapkamer aan de achterzijde heeft openslaande deuren en twee Velux dakvensters, met voldoende ruimte voor een tweepersoonsbed en garderobe. De tweede slaapkamer biedt ook plaats aan een tweepersoonsbed en heeft een inbouwkast. De derde slaapkamer beschikt over een trap naar de slaapzolder en extra bergruimte.
De badkamer is uitgerust met een inloopdouche, tweede toilet, designradiator en een wastafelmeubel met spiegel en verlichting.Deze unieke woning biedt veel mogelijkheden en straalt karakter en sfeer uit. Maak snel een afspraak voor een bezichtiging en ervaar het zelf! Characteristic detached house, substantially extended at the rear and side walls. With a large luxurious veranda and a south-west-facing garden. The modern finish with a touch of industrial combined with the atmosphere of yesteryear are characteristic in every room. Words cannot do the house enough justice. No expense has been spared to finish the house in style and comfort with love for the architecture. A unique opportunity for lovers of high-quality materials, modern luxury and detailing. The house offers 132 m2 of living space, 77 m2 of which are in the kitchen and the large living room. The living room is a room-and-suite with the luxurious extension. In the original part is the dining room and in the new construction a lovely spacious lounge-living room. The bay window, beautiful oak floor, suite doors and see-through fireplace emphasise the beautiful atmosphere. Next to the current dining room is the semi-concealed workspace, making working at home also one of the possibilities. On the first floor are a full bathroom and 3 bedrooms, 1 with a sleeping loft and situated. The 2nd floor further has a storage attic. In 2019, a stylish veranda was built at the rear of the garden. This makes it possible to enjoy the outdoors from early spring to late autumn. From 2014 to 2021, other work in and around the house has also been carried out professionally and with great attention to detail:
- New extension on the side wall entirely to benefit the living room with underfloor heating
- Roof, floor and wall insulation in the extension
- Windows and windows double-glazed and partly with HR++ glass
- Interior doors and window frames restored in style and detailing
- French doors in the rear facades
- Modern toilet with wall-mounted sanitary fittings
- Luxurious see-through gas fire with remote control in the living room
- New floor finish with luxury smoked French oak flooring in living room and kitchen
- New wall and ceiling finishes with flat plasterwork
- Paintwork inside with high-quality matt lime paint combined with high-gloss white painted woodwork
- Exterior painting partly carried out in 2021
- New fences
- Garden landscaping renewedThe plot is 340 m2 and the house is in the middle of the plot. The garden is fenced with new black wooden fences and is maintenance-friendly. The greenery is in borders and some trees and lime trees have been planted. The large deck terrace is adjacent to the living room. The lovely veranda has a wood-burning fireplace, making it a great place to enjoy outdoor life all year round with friends and family. The garden faces south-west. The driveway next to the house has honeycomb mats filled with gravel on which there is room for three cars. Behind the house, in line with the driveway, is the fully insulated black potted deck barn of 16 m2. The property is located on a quiet street a stone's throw from the pleasant Koninginnelaan, Loolaan, Orpheus theatre and the Grote Kerk. Within walking distance from the centre of Apeldoorn with numerous shops and restaurants, eateries and city terraces, cinema, library and the CODA museum. Paleis het Loo, the beautiful forests of the Crown Estates, schools and sports facilities can be reached within a few cycling minutes. Public transport connections are good, providing direct access to all routes and the railway station. The A1 and A50 motorways can be reached within 10 car minutes. Property layout:
Through the beautiful black-painted wooden front door with a small reception hatch, there is an entrance to the hall giving access to the ground floor rooms and a door to the pantry. The modern toilet room has wall-hung sanitaryware and a window. The special atmosphere in the living room is further helped by the beautiful bay window on the front facade and the remote-controlled see-through gas fireplace. The floor is finished with smoked French oak flooring with wide planks. Currently, the room in the original house is set up as a cosy dining room. The new extension is accessed through suite doors. The modern ambience of this room blends seamlessly with the historic architectural style and has with flush plastered ceilings and underfloor heating. French doors in the rear façade connect the outdoors with the indoors.From the dining room, there are two French doors to the extension where the kitchen diner is located. The large glass windows are designed entirely in the style of the house and give a beautiful light into the kitchen diner. The kitchen layout consists of two parts: an L-shaped arrangement with a granite counter top and a wooden bar with scaffolding beams and a high cupboard wall. Built-in appliances include a dishwasher, microwave oven, 4-burner gas hob, stainless steel chimney hood and fridge-freezer. The French doors give access to the rear garden with its attractive veranda. Especially in summer, outdoor living is wonderfully combined with the kitchen. 1st Floor:
The master bedroom is situated at the rear of the house. This room has French doors and two Velux skylights. There is room for wardrobe and a generous space for a double bed. The second bedroom also offers space for a double bed and has a built-in wardrobe. The third bedroom has stairs to the sleeping loft. Also, part of the floored attic of the 2nd floor is used as storage space. The bathroom is fitted with a walk-in shower, 2nd toilet, design radiator and a washbasin with mirror and lighting. The bathroom can be ventilated through the window. The house has various uses and a distinct character of its own. The atmosphere and space are best experienced during a viewing. You are most welcome. Характерный отдельно стоящий дом, значительно расширенный у задней и боковых стен. С большой роскошной верандой и садом, выходящим на юго-запад. Современная отделка с оттенком индустриала в сочетании с атмосферой прошлых лет характерна для каждой комнаты. Словами не передать достаточно справедливости для дома. Не пожалели средств, чтобы отделать дом стильно и уютно с любовью к архитектуре. Уникальная возможность для любителей высококачественных материалов, современной роскоши и детализации. Дом предлагает 132 м2 жилой площади, из которых 77 м2 находятся на кухне и большой гостиной. Гостиная представляет собой комнату-люкс с роскошной пристройкой. В первоначальной части находится столовая, а в новом здании прекрасная просторная гостиная-гостиная. Эркер, красивый дубовый пол, двери люкса и прозрачный камин подчеркивают прекрасную атмосферу. Рядом с нынешней столовой находится полускрытое рабочее пространство, что делает работу дома также одной из возможностей. На втором этаже находятся полностью оборудованная ванная комната и 3 спальни, 1 из которых со спальным чердаком. Далее на 2-м этаже находится чердак для хранения. В 2019 году в задней части сада была построена стильная веранда. Это дает возможность наслаждаться отдыхом на свежем воздухе с ранней весны до поздней осени. С 2014 по 2021 год другие работы в доме и вокруг него также выполнялись профессионально и с большим вниманием к деталям: - Новая пристройка на боковой стене полностью для гостиной с подогревом пола
- Утепление крыши, пола и стен в пристройке - Окна и окна с двойным остеклением и частично со стеклом HR++ - Межкомнатные двери и оконные рамы восстановлены в стиле и детализации - Французские двери на задних фасадах - Современный туалет с настенной сантехникой - Роскошный прозрачный газовый камин с дистанционным управлением в гостиной - Новая отделка пола роскошным дымчатым дубом в гостиной и кухне - Новая отделка стен и потолка с плоской штукатуркой - Лакокрасочное покрытие внутри с высококачественной матовой известковой краской в сочетании с глянцевой белой окрашенной деревянной отделкой - Наружная покраска частично выполнена в 2021 году - Новые заборы - Обновлен ландшафтный дизайн сада Участок составляет 340 м2, дом находится в центре участка. Сад огорожен новыми черными деревянными заборами и удобен в обслуживании. Зелень находится в бордюрах, высажено несколько деревьев и лип. Большая терраса на палубе примыкает к гостиной. На прекрасной веранде есть дровяной камин, что делает ее отличным местом для отдыха на свежем воздухе круглый год с друзьями и семьей. Сад выходит на юго-запад. Подъездная дорожка рядом с домом имеет сотовые маты, заполненные гравием, на которых есть место для трех автомобилей. За домом, на одной линии с подъездной дорожкой, находится полностью утепленный сарай с черным горшком площадью 16 м2. Отель расположен на тихой улице, в двух шагах от приятных улиц Конингиннелаан, Лулаан, театра Орфея и Гроте Керк. В нескольких минутах ходьбы от центра Апелдорна с многочисленными магазинами и ресторанами, закусочными и городскими террасами, кинотеатром, библиотекой и музеем CODA. До Paleis het Loo, красивых лесов Crown Estates, школ и спортивных сооружений можно доехать на велосипеде за несколько минут. Сообщение с общественным транспортом хорошее, что обеспечивает прямой доступ ко всем маршрутам и железнодорожному вокзалу. До автомагистралей A1 и A50 можно добраться на автомобиле за 10 минут. Планировка недвижимости: Через красивую деревянную входную дверь, окрашенную в черный цвет, с небольшим люком для ресепшн, есть вход в холл, ведущий в комнаты первого этажа и дверь в кладовую. В современной туалетной комнате есть настенная сантехника и окно. Особой атмосфере в гостиной еще больше способствует красивый эркер на переднем фасаде и прозрачный газовый камин с дистанционным управлением. Пол отделан копченым французским дубом с широкими досками. В настоящее время комната в оригинальном доме оборудована как уютная столовая. Доступ к новой пристройке осуществляется через двери люксов. Современная атмосфера этого номера органично сочетается с историческим архитектурным стилем и имеет оштукатуренные потолки заподлицо и полы с подогревом. Французские двери на заднем фасаде соединяют наружное и внутреннее. Из столовой есть две французские двери в пристройку, где расположена кухонная столовая. Большие стеклянные окна выполнены полностью в стиле дома и дают красивый свет в кухню-столовую. Планировка кухни состоит из двух частей: Г-образной композиции с гранитной столешницей и деревянной барной стойкой с балками строительных лесов и высокой стенкой шкафа. Встроенная бытовая техника включает посудомоечную машину, микроволновую печь, газовую плиту с 4 конфорками, дымоход из нержавеющей стали и холодильник с морозильной камерой. Французские двери ведут в задний сад с привлекательной верандой. Особенно летом жизнь на природе прекрасно сочетается с кухней. 1-й этаж:
Главная спальня расположена в задней части дома. В этой комнате есть французские двери и два мансардных окна Velux. Есть место для шкафа для одежды и просторное место для двуспальной кровати. Вторая спальня также предлагает место для двуспальной кровати и имеет встроенный шкаф. Из третьей спальни есть лестница на спальный чердак. Также часть напольного мансарды 2-го этажа используется в качестве складских помещений. Ванная комната оборудована душевой кабиной, 2-м туалетом, дизайнерским радиатором и умывальником с зеркалом и подсветкой. Ванная комната м... Charakterystyczny dom wolnostojący, znacznie rozbudowany w ścianach tylnych i bocznych. Z dużą luksusową werandą i ogrodem od strony południowo-zachodniej. Nowoczesne wykończenie z nutą industrialu w połączeniu z klimatem minionych lat są charakterystyczne dla każdego pomieszczenia. Słowa nie są w stanie oddać sprawiedliwości domowi. Nie szczędzono wydatków, aby wykończyć dom w stylu i komforcie z miłością do architektury. Wyjątkowa okazja dla miłośników wysokiej jakości materiałów, nowoczesnego luksusu i detali. Dom oferuje 132 m2 powierzchni mieszkalnej, z czego 77 m2 znajduje się w kuchni i dużym salonie. Salon jest pokojem i apartamentem z luksusową dobudówką. W pierwotnej części znajduje się jadalnia, a w nowym budownictwie piękny przestronny salon z salonem. Wykusz, piękna dębowa podłoga, drzwi apartamentu i przezroczysty kominek podkreślają piękną atmosferę. Obok obecnej jadalni znajduje się częściowo ukryte miejsce do pracy, dzięki czemu praca w domu jest również jedną z możliwości. Na pierwszym piętrze znajduje się łazienka z pełnym węzłem sanitarnym i 3 sypialnie, 1 z poddaszem sypialnym i położone. Na 2. piętrze znajduje się również strych magazynowy. W 2019 roku na tyłach ogrodu wybudowano stylową werandę. Dzięki temu można cieszyć się świeżym powietrzem od wczesnej wiosny do późnej jesieni. Od 2014 do 2021 roku inne prace w domu i wokół niego również zostały wykonane profesjonalnie i z dużą dbałością o szczegóły: - Nowa dobudówka na ścianie bocznej w całości z korzyścią dla salonu z ogrzewaniem podłogowym
- Izolacja dachu, podłogi i ścian w dobudówce - Okna i okna z podwójnymi szybami i częściowo ze szkłem HR++ - Drzwi wewnętrzne i ramy okienne odrestaurowane w stylu i detalach - Drzwi balkonowe w elewacjach tylnych - Nowoczesna toaleta z armaturą sanitarną montowaną na ścianie - Luksusowy przezroczysty kominek gazowy z pilotem w salonie - Nowe wykończenie podłogi luksusową podłogą z wędzonego francuskiego dębu w salonie i kuchni - Nowe wykończenia ścian i sufitów z płaskim tynkiem - Lakier wewnątrz z wysokiej jakości matową farbą wapienną w połączeniu z białą stolarką malowaną na wysoki połysk - Malowanie zewnętrzne częściowo przeprowadzone w 2021 roku - Nowe ogrodzenia - Odnowiona architektura krajobrazu ogrodu Działka ma 340 m2, a dom znajduje się w środku działki. Ogród jest ogrodzony nowymi czarnymi drewnianymi płotami i jest łatwy w utrzymaniu. Zieleń znajduje się na rabatach, posadzono kilka drzew i lip. Duży taras tarasowy przylega do salonu. Urocza weranda wyposażona jest w kominek opalany drewnem, dzięki czemu jest to doskonałe miejsce do cieszenia się życiem na świeżym powietrzu przez cały rok z przyjaciółmi i rodziną. Ogród wychodzi na południowy zachód. Na podjeździe obok domu wyłożone są maty o strukturze plastra miodu wypełnione żwirem, na których znalazłoby się miejsce dla trzech samochodów. Za domem, w jednej linii z podjazdem, znajduje się w pełni izolowana stodoła z czarnym tarasem doniczkowym o powierzchni 16 m2. Nieruchomość znajduje się przy cichej ulicy, rzut kamieniem od przyjemnych Koninginnelaan, Loolaan, teatru Orfeusz i Grote Kerk. W odległości spaceru od centrum Apeldoorn z licznymi sklepami i restauracjami, jadłodajniami i tarasami miejskimi, kinem, biblioteką i muzeum CODA. Paleis het Loo, piękne lasy Crown Estates, szkoły i obiekty sportowe oddalone są o kilka minut jazdy rowerem. Połączenia komunikacją miejską są dobre, zapewniając bezpośredni dostęp do wszystkich tras i dworca kolejowego. Do autostrad A1 i A50 można dojechać samochodem w 10 minut. Rozkład nieruchomości: Przez piękne, pomalowane na czarno drewniane drzwi wejściowe z małym włazem recepcyjnym znajduje się wejście do holu dające dostęp do pokoi na parterze i drzwi do spiżarni. W nowoczesnej toalecie znajduje się wisząca na ścianie sanitariat i okno. Wyjątkową atmosferę w salonie dodatkowo wzmacnia piękny wykusz na elewacji frontowej oraz zdalnie sterowany przezroczysty kominek gazowy. Podłoga wykończona jest podłogą z wędzonego francuskiego dębu z szerokimi deskami. Obecnie pomieszczenie w oryginalnym domu zaaranżowane jest jako przytulna jadalnia. Do nowej rozbudowy można dostać się przez drzwi apartamentu. Nowoczesna atmosfera tego pokoju płynnie łączy się z historycznym stylem architektonicznym i ma zlicowane otynkowane sufity i ogrzewanie podłogowe. Drzwi balkonowe w tylnej fasadzie łączą to, co na zewnątrz, z tym, co wewnętrzne. Z jadalni jest dwoje francuskich drzwi do dobudówki, w której znajduje się kuchnia z jadalnią. Duże przeszklone okna są zaprojektowane w całości w stylu domu i dają piękne światło do kuchni, jadalni. Układ kuchni składa się z dwóch części: układu w kształcie litery L z granitowym blatem oraz drewnianym barem z belkami rusztowania i wysoką ścianą szafki. Sprzęt AGD w zabudowie obejmuje zmywarkę, kuchenkę mikrofalową, 4-palnikową płytę gazową, okap kominowy ze stali nierdzewnej oraz lodówko-zamrażarkę. Francuskie drzwi dają dostęp do tylnego ogrodu z atrakcyjną werandą. Szczególnie latem życie na świeżym powietrzu wspaniale łączy się z kuchnią. 1 piętro:
Główna sypialnia znajduje się z tyłu domu. W tym pomieszczeniu znajdują się francuskie drzwi i dwa świetliki Velux. Jest miejsce na szafę i dużo miejsca na podwójne łóżko. W drugiej sypialni również znalazło się miejsce na podwójne łóżko i znajduje się w niej szafa wnękowa. Trzecia sypialnia ma schody na poddasze sypialne. Ponadto część poddasza z podłogą na 2. piętrze służy jako miejsce do przechowywania. Łazienka wyposażona jest w kabinę prysznicową walk-in, 2. toaletę, grzejnik dekoracyjny oraz umywalkę z lustrem i oświetleniem. Łazienka może być wentylowana przez okno. Dom ma różne zastosowania i swój własny, wyraźny charakter. Atmosfera i przestrzeń najlepiej odczuwa się podczas oglądania. Serdecznie zapraszamy. Charakteristický rodinný dom, podstatne predĺžený v zadnej a bočnej stene. S veľkou luxusnou verandou a juhozápadne orientovanou záhradou. Moderná povrchová úprava s nádychom industriálnosti v kombinácii s atmosférou minulosti je charakteristická v každej miestnosti. Slová nemôžu urobiť snemovni dostatočnú spravodlivosť. Na dokončení domu vo veľkom štýle a pohodlí s láskou k architektúre sa nešetrilo. Jedinečná príležitosť pre milovníkov kvalitných materiálov, moderného luxusu a detailov. Dom ponúka 132 m2 obytnej plochy, z toho 77 m2 je v kuchyni a veľkej obývacej izbe. Obývacia izba je izba a apartmán s luxusnou prístavbou. V pôvodnej časti je jedáleň a v novostavbe krásna priestranná obývacia izba. Arkierové okno, krásna dubová podlaha, dvere apartmánov a priehľadný krb zdôrazňujú krásnu atmosféru. Vedľa súčasnej jedálne je poloskrytý pracovný priestor, vďaka čomu je jednou z možností aj práca z domu. Na prvom poschodí je plne vybavená kúpeľňa a 3 spálne, 1 s podkrovím na spanie a situovaná. Na 2. poschodí sa ďalej nachádza skladovacie podkrovie. V roku 2019 bola v zadnej časti záhrady postavená štýlová veranda. Vďaka tomu si môžete vychutnať pobyt vonku od skorej jari do neskorej jesene. Od roku 2014 do roku 2021 sa profesionálne a s veľkým dôrazom na detail vykonávali aj ďalšie práce v dome a jeho okolí: - Nová prístavba na bočnej stene úplne pre obývaciu izbu s podlahovým kúrením
- Izolácia strechy, podlahy a stien v prístavbe - Okná a okná s dvojitým zasklením a čiastočne sklom HR++ - Interiérové dvere a okenné rámy obnovené v štýle a detailoch - Francúzske dvere v zadných fasádach - Moderné WC s nástenným sanitárnym zariadením - Luxusný priehľadný plynový krb s diaľkovým ovládaním v obývacej izbe - Nová povrchová úprava podlahy s luxusnou podlahou z údeného francúzskeho dubu v obývacej izbe a kuchyni - Nové povrchové úpravy stien a stropov s plochou omietkou - Lakovanie vo vnútri kvalitnou matnou vápennou farbou v kombinácii s vysoko lesklou bielou lakovanou drevenou konštrukciou - Exteriérová maľba čiastočne realizovaná v roku 2021 - Nové ploty - Obnovené záhradné úpravy Pozemok má rozlohu 340 m2 a dom je uprostred pozemku. Záhrada je oplotená novými čiernymi drevenými plotmi a je nenáročná na údržbu. Zeleň je v hraniciach a bolo vysadených niekoľko stromov a líp. Veľká terasa susedí s obývacou izbou. Krásna veranda má krb na drevo, vďaka čomu je skvelým miestom na celoročný život vonku s priateľmi a rodinou. Záhrada je orientovaná na juhozápad. Príjazdová cesta vedľa domu má voštinové rohože vyplnené štrkom, na ktorých je miesto pre tri autá. Za domom, v jednej línii s príjazdovou cestou, je plne izolovaná čierna stodola s rozlohou 16 m2. Nehnuteľnosť sa nachádza v pokojnej ulici čo by kameňom dohodil od príjemného divadla Koninginnelaan, Loolaan, Orfeus a Grote Kerk. V pešej vzdialenosti od centra Apeldoornu s mnohými obchodmi a reštauráciami, reštauráciami a mestskými terasami, kinom, knižnicou a múzeom CODA. Do Paleis het Loo, krásnych lesov korunných panstiev, škôl a športových zariadení sa dostanete za pár minút na bicykli. Spojenia MHD sú dobré, poskytujú priamy prístup na všetky trasy a železničnú stanicu. Na diaľnice A1 a A50 sa dostanete autom za 10 minút. Dispozícia nehnuteľnosti: Cez krásne čierne natreté drevené vchodové dvere s malým recepčným poklopom je vstup do haly umožňujúci vstup do prízemných miestností a dvere do špajze. Moderná toaleta má závesnú sanitu a okno. Osobitej atmosfére v obývacej izbe ďalej napomáha krásne arkierové okno na čelnej fasáde a diaľkovo ovládaný priehľadný plynový krb. Podlaha je zakončená podlahou z dymového francúzskeho duba so širokými doskami. V súčasnosti je miestnosť v pôvodnom dome upravená ako útulná jedáleň. Do novej prístavby sa vstupuje cez dvere apartmánu. Moderná atmosféra tejto miestnosti plynule ladí s historickým architektonickým štýlom a má zarovnané omietnuté stropy a podlahové kúrenie. Francúzske dvere v zadnej fasáde spájajú exteriér s interiérom. Z jedálne vedú dvoje francúzske dvere do prístavby, kde sa nachádza kuchynská jedáleň. Veľké sklenené okná sú navrhnuté úplne v štýle domu a dodávajú kuchynskej jedálni krásne svetlo. Dispozícia kuchyne sa skladá z dvoch častí: usporiadania v tvare písmena L so žulovou doskou a dreveným barom s lešenárskymi trámami a vysokou stenou skrine. Vstavané spotrebiče zahŕňajú umývačku riadu, mikrovlnnú rúru, plynovú varnú dosku so 4 horákmi, komínový digestor z nehrdzavejúcej ocele a chladničku s mrazničkou. Francúzske dvere umožňujú prístup do zadnej záhrady s atraktívnou verandou. Najmä v lete je vonkajšie bývanie úžasne kombinované s kuchyňou. 1. poschodie:
Hlavná spálňa sa nachádza v zadnej časti domu. Táto izba má francúzske dvere a dva svetlíky Velux. Je tu priestor na šatníkovú skriňu a veľkorysý priestor pre manželskú posteľ. Druhá spálňa ponúka aj priestor pre manželskú posteľ a má vstavanú skriňu. Tretia spálňa má schody do spacieho podkrovia. Ako úložný priestor sa využíva aj časť podlahového podkrovia 2. poschodia. Kúpeľňa je vybavená sprchovacím kútom, 2. toaletou, dizajnovým radiátorom a umývadlom so zrkadlom a osvetlením. Kúpeľňu je možné vetrať cez okno. Dom má rôzne využitie a osobitý charakter. Atmosféru a priestor najlepšie zažijete počas prehliadky. Ste srdečne vítaní.