4 bd
5 bd
4 bd
4 bd
3 bd


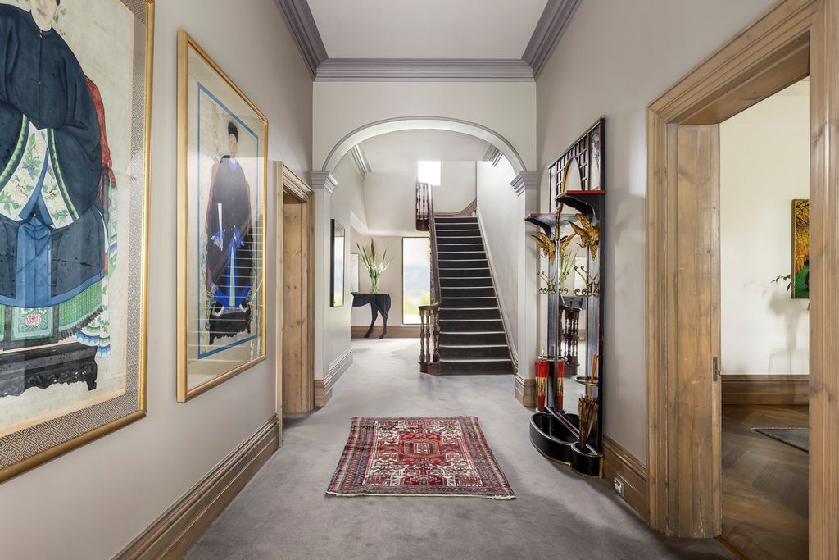

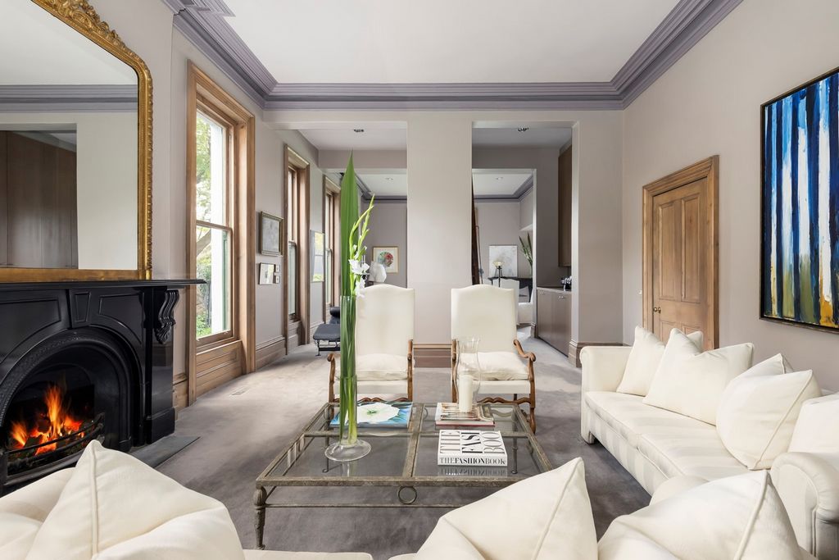

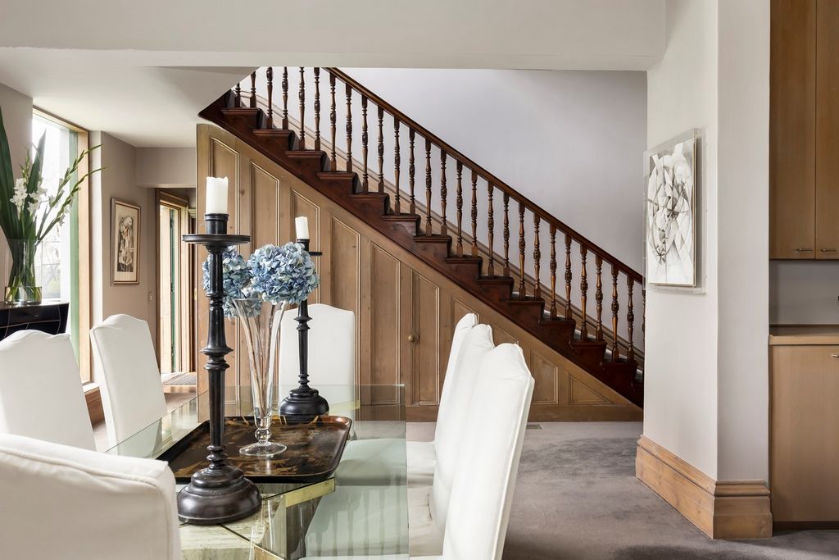


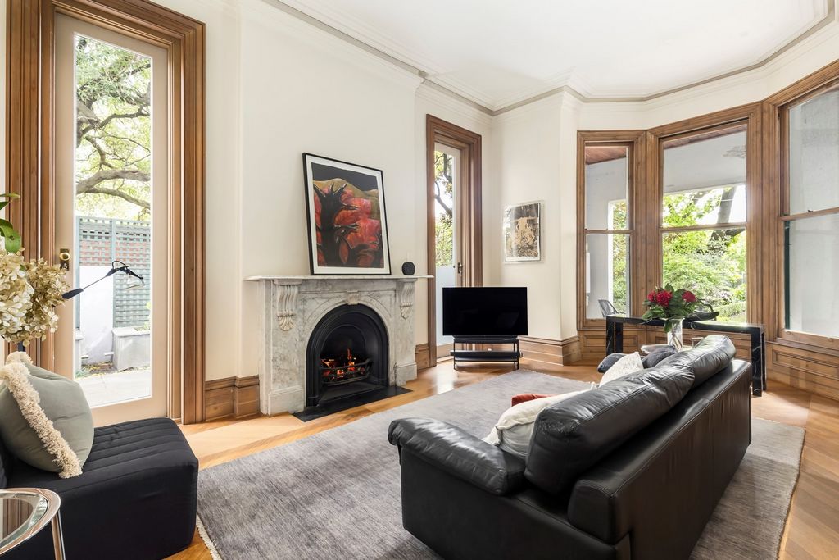



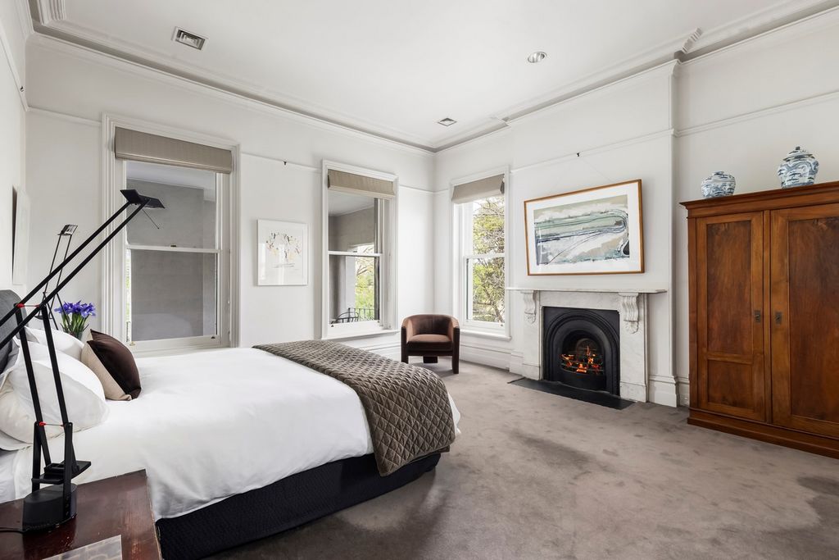

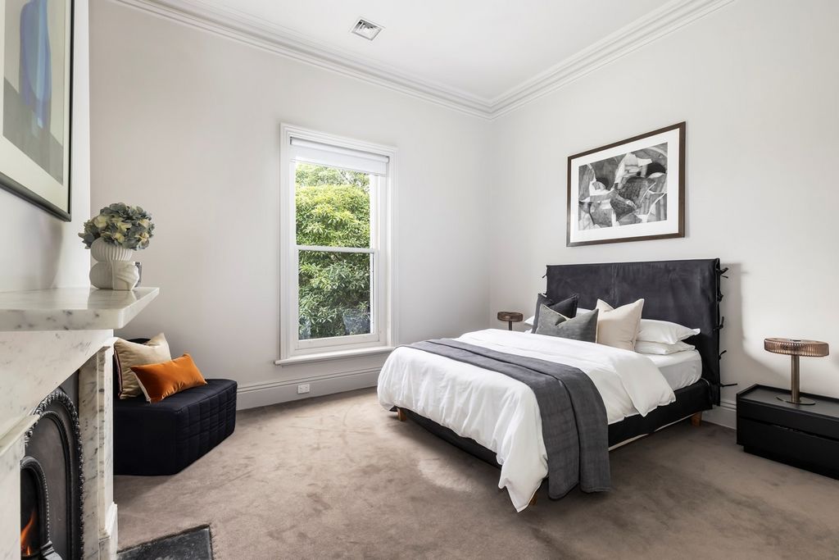


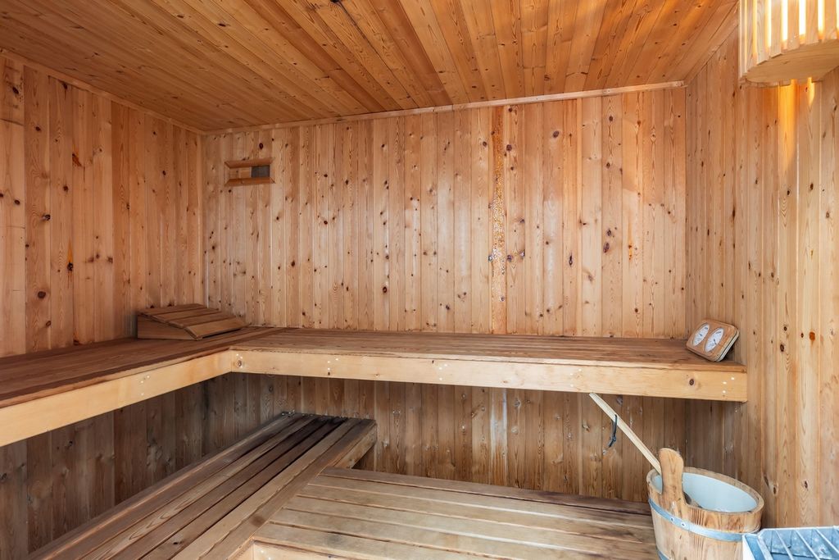


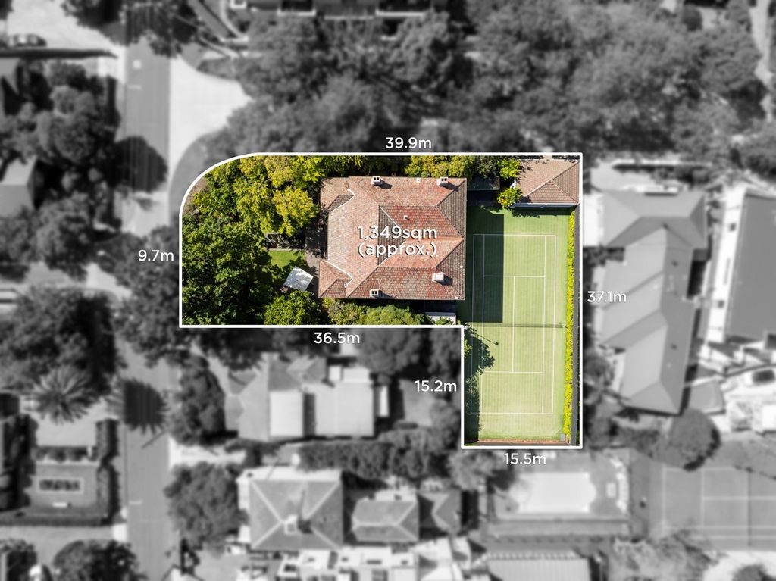
Showcasing the grandeur and elegance of its illustrious era, this magnificent c1876 Victorian estate captivates with its storied past and landmark setting, nestled within a breathtaking 1,349sqm (approx.) Rick Eckersley and Lisa Stafford-designed, north-facing garden with tennis court. Imposing in scale and architecturally refined in the 1930s with a distinctive inter-war Mediterranean influence, it strikes an impeccable balance of majesty, modernity and divine serenity, once featured in Vogue Living (1998) and House & Garden (2000).
Secluded behind towering walls and set within a private garden oasis, the property unfolds as a masterpiece of natural beauty. Enveloped by a centuries-old oak tree, exhilarating seasonal colour and a serene water feature, it evokes a profound sense of escape and tranquillity, forming an exclusive retreat from the demands of daily life. The expansive loggia, perfectly positioned to capture sweeping vistas, leads to a grand central reception hall—an impressive introduction to the formal sitting and dining rooms, each adorned with exquisite marble fireplaces and seamlessly connected by an intimate music alcove and library. Poised to entertain at every turn, the home opens to a champion-sized tennis court and viewing pavilion to the rear, whilst a well-appointed granite kitchen flows onto a second living area with OFP, opening via French doors to the spectacular northern gardens.
The upstairs accommodation emphasises the exceptional scale, with the main bedroom featuring a walk-in robe and ensuite, met by three additional king-sized bedrooms and a stunning bathroom with a statement spa. Exclusively positioned on the corner of Carson Crescent and set on the cusp of Glenferrie Road close to an array of esteemed private schools, the comprehensive list of features includes a third bathroom, ducted heating, automated irrigation, a Finnish sauna, wine cellar, an alarm system, an intercom and a triple garage. Zobacz więcej Zobacz mniej $6,900,000 to $7,500,000
Showcasing the grandeur and elegance of its illustrious era, this magnificent c1876 Victorian estate captivates with its storied past and landmark setting, nestled within a breathtaking 1,349sqm (approx.) Rick Eckersley and Lisa Stafford-designed, north-facing garden with tennis court. Imposing in scale and architecturally refined in the 1930s with a distinctive inter-war Mediterranean influence, it strikes an impeccable balance of majesty, modernity and divine serenity, once featured in Vogue Living (1998) and House & Garden (2000).
Secluded behind towering walls and set within a private garden oasis, the property unfolds as a masterpiece of natural beauty. Enveloped by a centuries-old oak tree, exhilarating seasonal colour and a serene water feature, it evokes a profound sense of escape and tranquillity, forming an exclusive retreat from the demands of daily life. The expansive loggia, perfectly positioned to capture sweeping vistas, leads to a grand central reception hall—an impressive introduction to the formal sitting and dining rooms, each adorned with exquisite marble fireplaces and seamlessly connected by an intimate music alcove and library. Poised to entertain at every turn, the home opens to a champion-sized tennis court and viewing pavilion to the rear, whilst a well-appointed granite kitchen flows onto a second living area with OFP, opening via French doors to the spectacular northern gardens.
The upstairs accommodation emphasises the exceptional scale, with the main bedroom featuring a walk-in robe and ensuite, met by three additional king-sized bedrooms and a stunning bathroom with a statement spa. Exclusively positioned on the corner of Carson Crescent and set on the cusp of Glenferrie Road close to an array of esteemed private schools, the comprehensive list of features includes a third bathroom, ducted heating, automated irrigation, a Finnish sauna, wine cellar, an alarm system, an intercom and a triple garage. Da $ 6.900.000 a $ 7.500.000
Mettendo in mostra la grandezza e l'eleganza della sua illustre epoca, questa magnifica tenuta vittoriana del 1876 affascina con il suo passato storico e l'ambiente storico, immerso in un giardino mozzafiato di 1.349 mq (circa) progettato da Rick Eckersley e Lisa Stafford, esposto a nord con campo da tennis. Imponente nelle dimensioni e architettonicamente raffinato negli anni '30 con una distintiva influenza mediterranea tra le due guerre, raggiunge un equilibrio impeccabile di maestosità, modernità e serenità divina, un tempo descritto in Vogue Living (1998) e House & Garden (2000).
Appartata dietro imponenti mura e situata all'interno di un'oasi di giardino privato, la proprietà si dispiega come un capolavoro di bellezza naturale. Avvolto da una quercia secolare, dai colori stagionali inebrianti e da un sereno gioco d'acqua, evoca un profondo senso di evasione e tranquillità, formando un rifugio esclusivo dalle esigenze della vita quotidiana. L'ampia loggia, perfettamente posizionata per catturare ampie vedute, conduce a una grande sala di ricevimento centrale, un'impressionante introduzione al salotto formale e alle sale da pranzo, ognuna adornata con squisiti caminetti in marmo e collegata senza soluzione di continuità da un'intima alcova musicale e da una biblioteca. Pronta a intrattenere ad ogni angolo, la casa si apre su un campo da tennis di dimensioni da campione e su un padiglione panoramico sul retro, mentre una cucina in granito ben arredata sfocia in una seconda zona giorno con OFP, che si apre attraverso porte francesi sugli spettacolari giardini settentrionali.
La sistemazione al piano superiore sottolinea le dimensioni eccezionali, con la camera da letto principale dotata di cabina armadio e bagno privato, incontrata da tre ulteriori camere da letto king-size e uno splendido bagno con una spa di tendenza. Posizionato esclusivamente all'angolo di Carson Crescent e situato sulla cuspide di Glenferrie Road vicino a una serie di stimate scuole private, l'elenco completo di caratteristiche include un terzo bagno, riscaldamento canalizzato, irrigazione automatizzata, una sauna finlandese, cantina, un sistema di allarme, un citofono e un garage triplo.