POBIERANIE ZDJĘĆ...
Dom & dom jednorodzinny (Na sprzedaż)
Źródło:
EDEN-T100955588
/ 100955588
Źródło:
EDEN-T100955588
Kraj:
CA
Miasto:
Granby
Kod pocztowy:
J2H2P3
Kategoria:
Mieszkaniowe
Typ ogłoszenia:
Na sprzedaż
Typ nieruchomości:
Dom & dom jednorodzinny
Wielkość nieruchomości:
101 m²
Wielkość działki :
462 m²
Pokoje:
10
Sypialnie:
4
Łazienki:
2
CENA NIERUCHOMOŚCI OD M² MIASTA SĄSIEDZI
| Miasto |
Średnia cena m2 dom |
Średnia cena apartament |
|---|---|---|
| New York | 24 064 PLN | 40 458 PLN |
| Connecticut | 21 449 PLN | - |
| Fairfield | 21 485 PLN | - |
| Anne Arundel | 11 672 PLN | - |
| Virginia | 7 610 PLN | - |
| Illinois | 16 499 PLN | - |
| Hennepin | 17 076 PLN | - |
| Orange | 8 285 PLN | - |
| Loughman | 5 357 PLN | - |
| Florida | 16 835 PLN | 20 794 PLN |
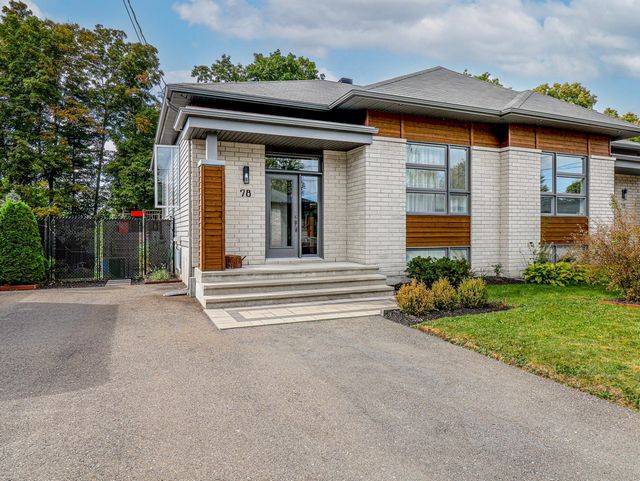
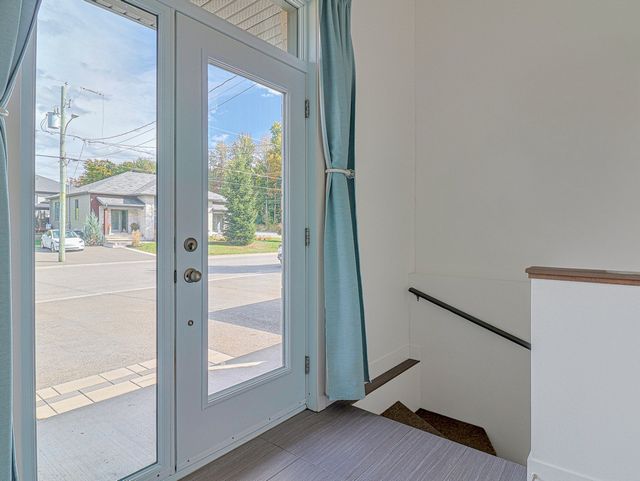
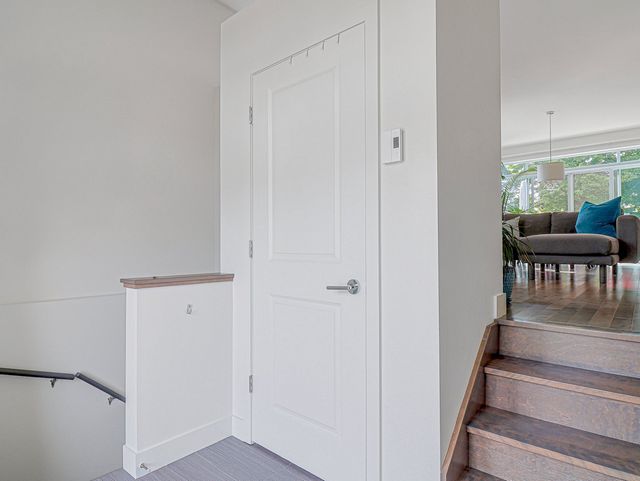
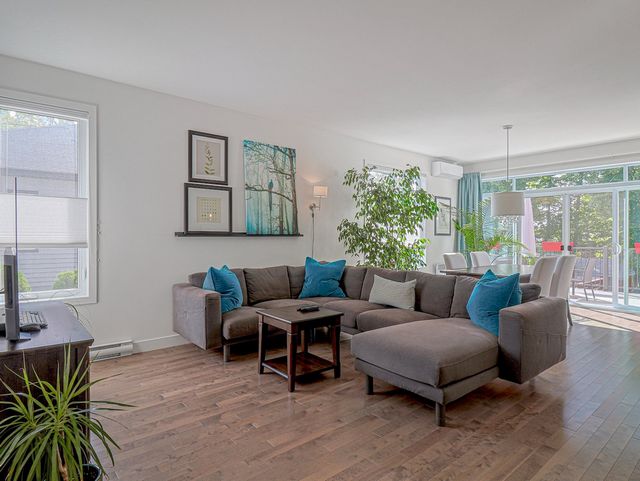
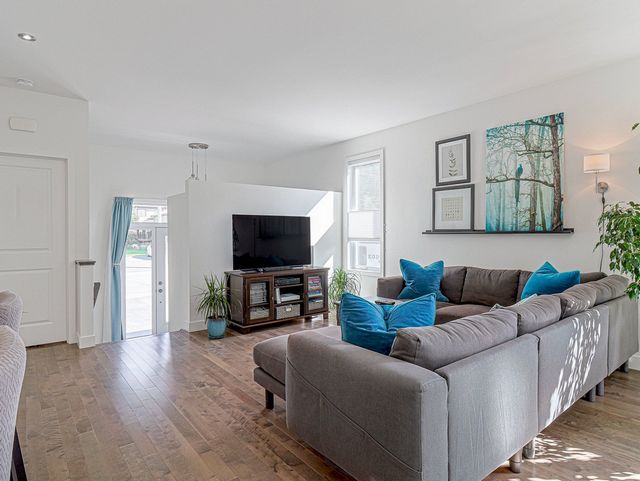
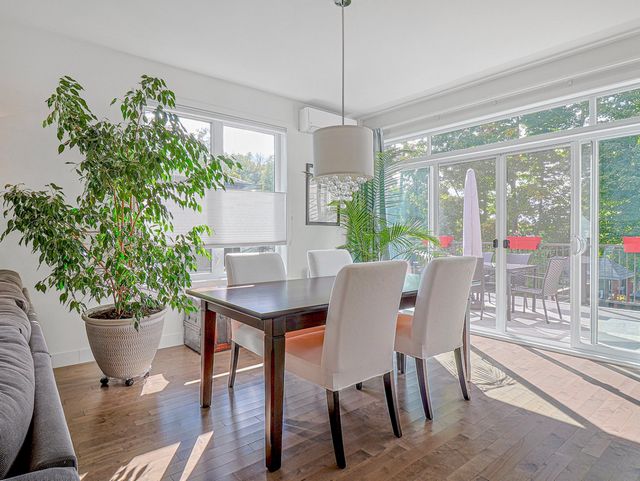
Close to elementary and high schools, daycares, golf courses, walking trails, restaurants, pharmacies, grocery stores, gas stations, convenience stores, garden centers, bike paths, playgrounds, and other amenities.Fiber optic internet is available in the neighborhood. INCLUSIONS
Wall-mounted heat pump, bathroom shelf, blinds, pool heater and accessories, outdoor fireplace, lawn mower, patio set. EXCLUSIONS
Dishwasher, shelf in the main floor bedroom, mirror in the main floor bedroom, Pax wardrobe, curtain rods and curtains, shelf in the basement bedroom, mirror in the basement walk-in closet. Zobacz więcej Zobacz mniej Charmant jumelé offrant une aire ouverte ensoleillée avec plafonds de 9 pi au rez-de-chaussée. Cuisine shaker avec comptoir-lunch et garde-manger intégré, salle à manger dotée d'une porte-patio de 12 pi menant à la cour. Terrain intime, entièrement clôturé de 6 pi, avec piscine hors terre entourée d'arbres matures. Le sous-sol rez-de-jardin propose une grande salle familiale avec porte-patio de 8 pi et patio couvert. Chambre spacieuse au sous-sol, pouvant devenir une suite des maîtres avec walk-in. Stationnement pour 3 autos. À proximité des services et commodités.Jumelé avec rez-de-jardin dans Les Boisés Martel, incluant plafonds de 9 pi au premier étage, grande air ouverte ensoleillée, cuisine polyester de style shaker, comptoir lunch, garde mangé intégré, porte patio de 12 pi avec imposte dans la salle à manger.Salle de bain 1er, douche céramique 36 x 42 po et bain podium.Piscine 2016 hors terre de 15 pi avec thermopompe 2017.Terrain intime, beaucoup d'arbres à l'arrière, entièrement clôturé 6 pi de haut, cabanon 8 x 8 pi.Stationnement pour 3 autosÀ proximité d'écoles primaires, écoles secondaires, garderies, terrain golf, sentier de marche, restaurants, pharmacies, épicerie, station d'essence, dépanneur, centre de jardinage, piste cyclable, parc pour enfants et autres services.Internet fibre disponible dans le quartier. INCLUSIONS
Thermopompe murale, tablette salle de bain, stores, chauffe-eau piscine et accessoires, foyer extérieur, tondeuse, set de patio. EXCLUSIONS
Lave-vaisselle, tablette chambre rez-de-chaussée, miroir chambre rez-de-chaussée, pax, pôles et rideaux, tablette chambre sous-sol, miroir walk-in sous-sol. Charming semi-detached home offering a bright open concept layout with 9-foot ceilings on the main floor. Shaker-style kitchen with a lunch counter and built-in pantry, dining room with a 12-foot patio door leading to the backyard. Private lot, fully fenced with a 6-foot high fence, featuring an above-ground pool surrounded by mature trees. The garden level boasts a large family room with an 8-foot patio door and covered patio. Spacious basement bedroom, which can be converted into a master suite with a walk-in closet. Parking for 3 cars. Close to services and amenities.**Semi-detached home with garden level in Les Boisés Martel** This beautiful semi-detached home features 9-foot ceilings on the main floor, a bright open-concept layout, a Shaker-style polyester kitchen with a lunch counter and built-in pantry, and a dining room with a 12-foot patio door and transom.The main bathroom includes a ceramic shower (36 x 42 in) and a podium bathtub.The private backyard, surrounded by trees, is fully fenced (6 feet high) and includes a 15-foot above-ground pool (2016) and a shed (8 x 8 ft).Parking for 3 cars.
Close to elementary and high schools, daycares, golf courses, walking trails, restaurants, pharmacies, grocery stores, gas stations, convenience stores, garden centers, bike paths, playgrounds, and other amenities.Fiber optic internet is available in the neighborhood. INCLUSIONS
Wall-mounted heat pump, bathroom shelf, blinds, pool heater and accessories, outdoor fireplace, lawn mower, patio set. EXCLUSIONS
Dishwasher, shelf in the main floor bedroom, mirror in the main floor bedroom, Pax wardrobe, curtain rods and curtains, shelf in the basement bedroom, mirror in the basement walk-in closet.