5 194 985 PLN
4 bd
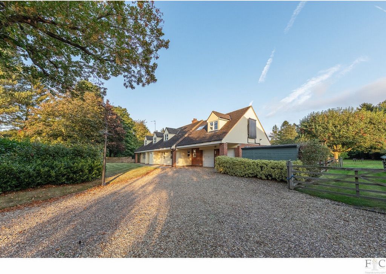
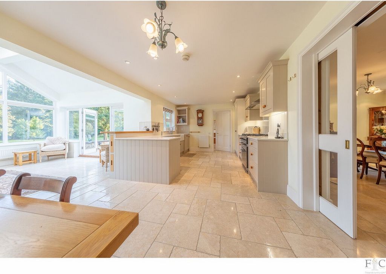
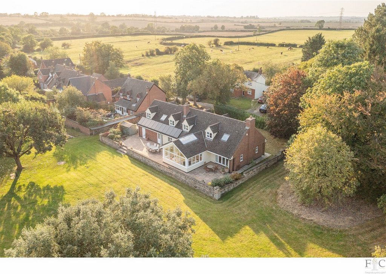
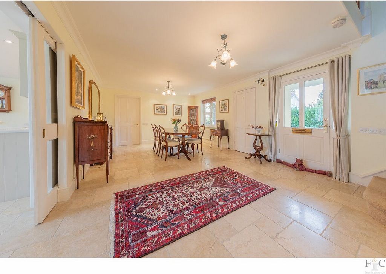
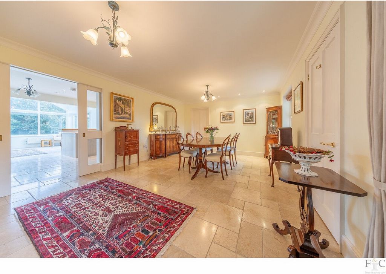
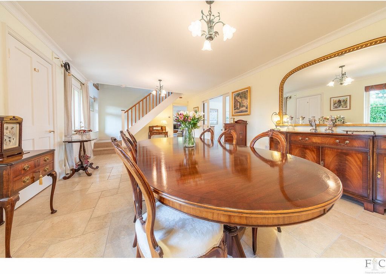
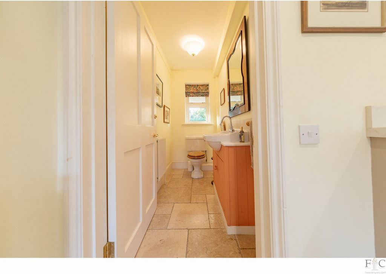
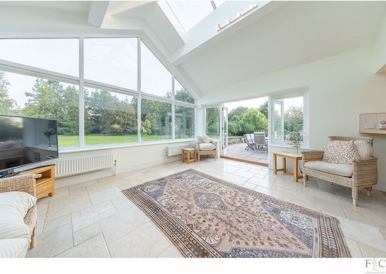
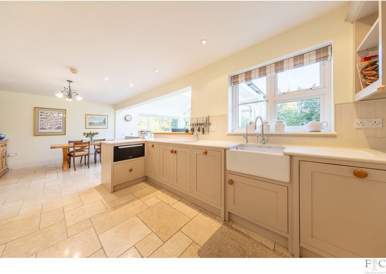
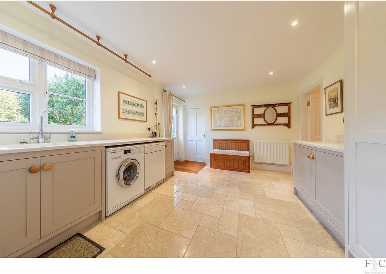


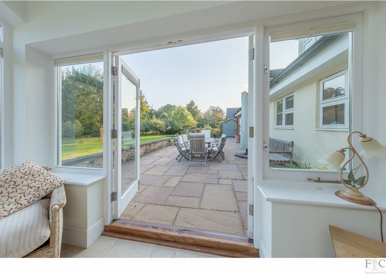
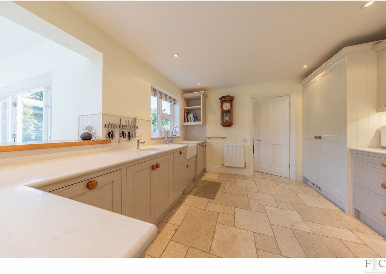
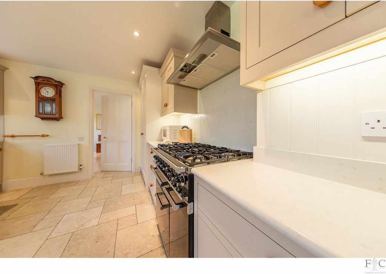
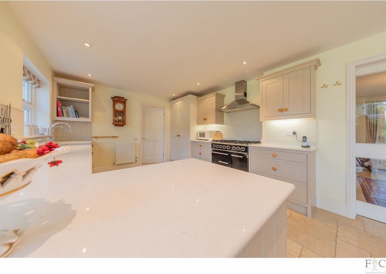
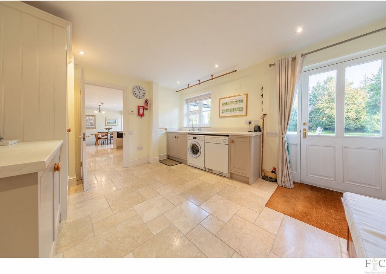
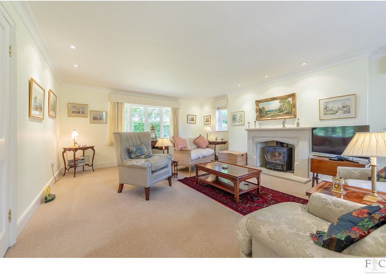
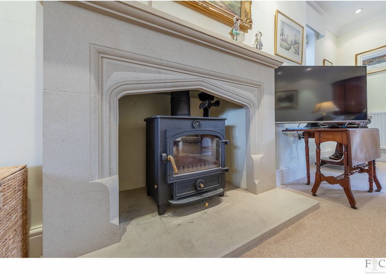
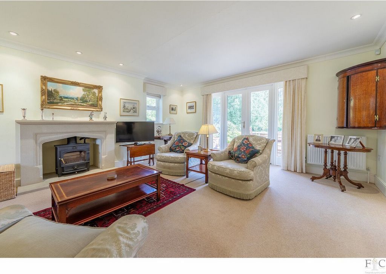
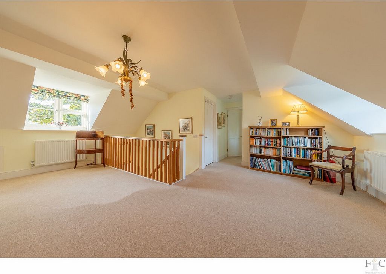
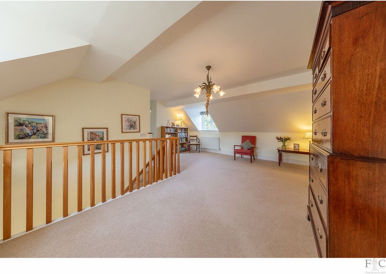
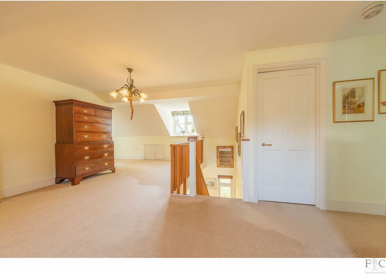

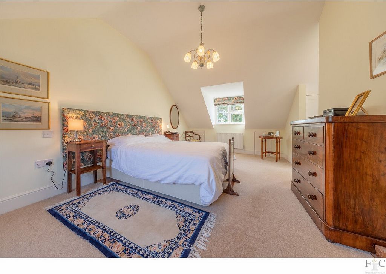
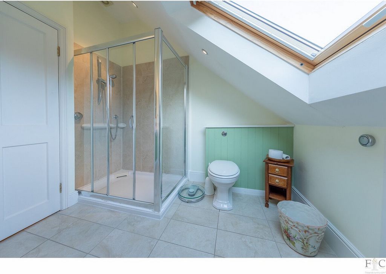
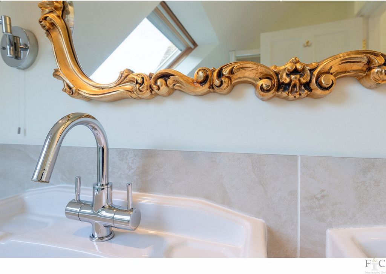
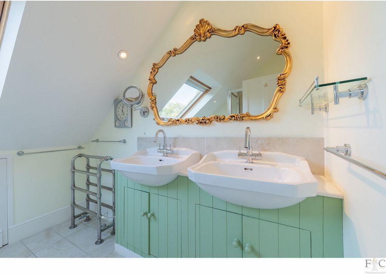
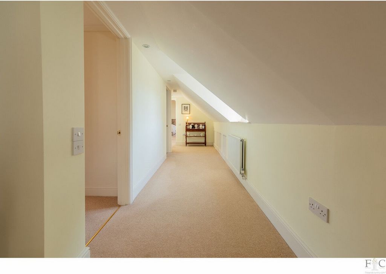
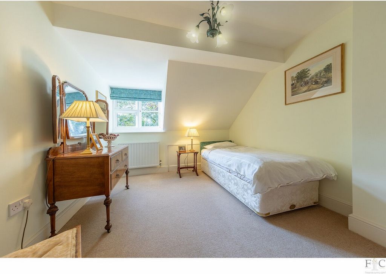
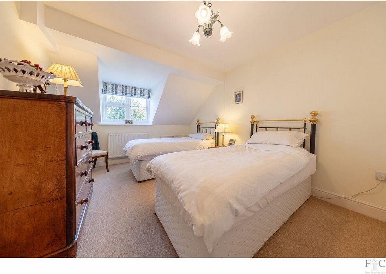
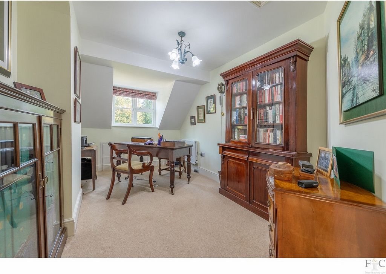
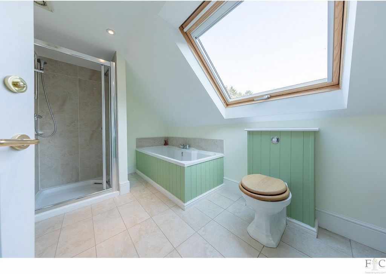
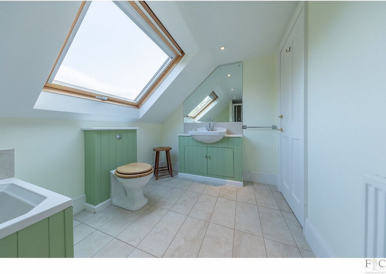
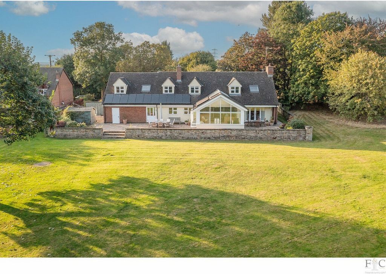
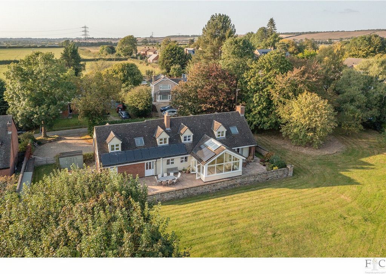

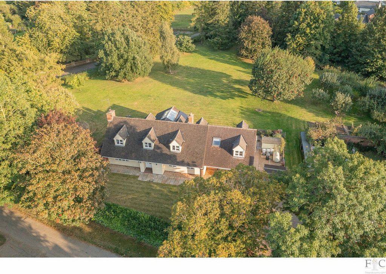

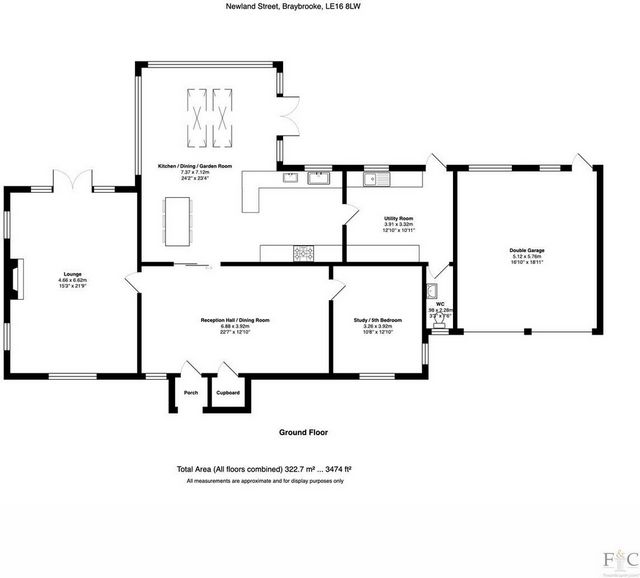
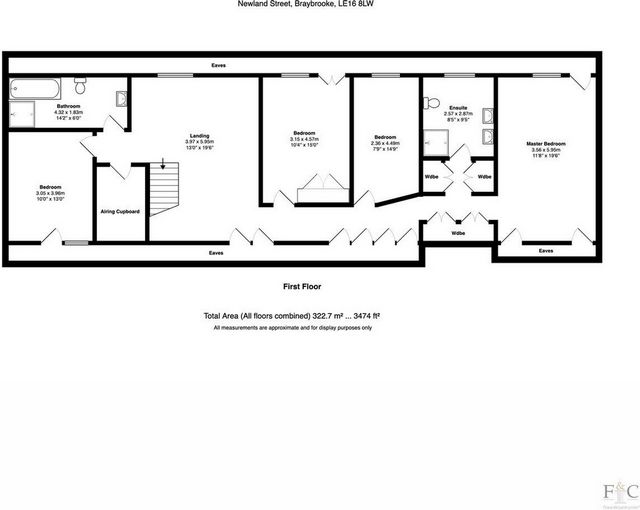

Features:
- Garage
- Garden
- Parking
- Terrace Zobacz więcej Zobacz mniej Nestled in the picturesque village of Braybrook, this individually designed detached home occupies a stunning and established 1.5-acre plot on a quiet no-through road. Set back from the road with a generous gravel driveway that accommodates up to eight cars, this exceptional property also includes an integrated double garage.Upon entering, the attention to detail and quality craftsmanship are immediately apparent. The reception hallway, perfect for entertaining family and friends, features elegant French limestone tiled flooring that extends seamlessly into the heart of the home—a stunning open-plan kitchen. This sought after living space is fitted with bespoke cabinetry, a Belfast sink and integrated appliances, creating a perfect blend of style and functionality. The kitchen flows naturally into the dining area, which leads to a bright and airy garden room with underfloor heating and large glazed windows that overlook the expansive rear garden. French doors open onto a terrace, making this area ideal for al fresco dining and entertaining, beautifully merging indoor and outdoor living.The ground floor also offers a formal, triple-aspect lounge centred around a wood-burning stove, as well as a versatile study with fitted cupboards, which could easily serve as a ground-floor bedroom. Completing the downstairs space is a practical utility/boot room with guest cloakroom, and direct access to the double garage.Upstairs, a spacious landing doubles as a quiet seating area, with the potential to convert into an additional bedroom if desired. The master bedroom benefits from a luxurious en-suite shower room with under floor heating, while three further generously proportioned bedrooms share a well-appointed four-piece family bathroom.Outside, the southeast-facing garden is a true haven for both children and garden enthusiasts. A sprawling lawn is complemented by mature specimen trees, an orchard, and a vegetable garden. The garden gently slopes down towards the tranquil River Jordan, adding to the property’s sense of serenity.This exceptional home offers a rare opportunity to enjoy village life in a beautifully designed setting, with ample space for family living, entertaining, and outdoor enjoyment.LocationBraybrooke is a picturesque village in Northamptonshire, known for its welcoming community and home to the popular Swan pub. Set amidst the beautiful Northamptonshire countryside, it offers excellent opportunities for scenic walks across the many local bridleways and footpaths. Just 3 miles southeast lies the vibrant market town of Market Harborough, celebrated for its array of independent boutiques and shops. The town also offers well regarded schools, dining options, a theatre and leisure centre. Market Harborough offer mainline rail services, granting swift access to London and Eurostar connections in under an hour. The area boasts numerous prestigious private schools, including Uppingham, Oundle, Oakham, Stamford and Leicester Grammar, catering to families seeking exceptional educational opportunities.Additional information.Mains services - electric, water, mains drainage, solar panels and superfast broadband.Current EPC rating - CLocal Authority - North Northamptonshire (Kettering)Council tax band -FDisclaimer:Important Information:Property Particulars: Although we endeavor to ensure the accuracy of property details we have not tested any services, equipment or fixtures and fittings. We give no guarantees that they are connected, in working order or fit for purpose.Floor Plans: Please note a floor plan is intended to show the relationship between rooms and does not reflect exact dimensions. Floor plans are produced for guidance only and are not to scale.
Features:
- Garage
- Garden
- Parking
- Terrace