3 878 818 PLN
4 309 798 PLN
4 094 308 PLN
4 094 308 PLN
4 309 798 PLN
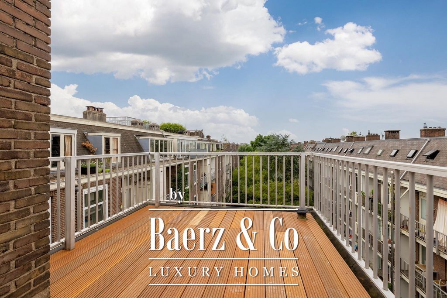
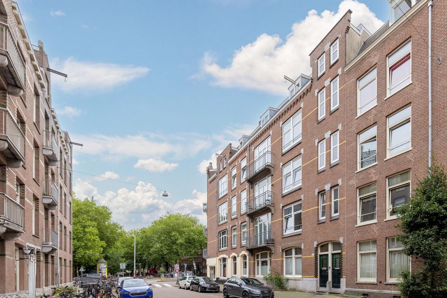
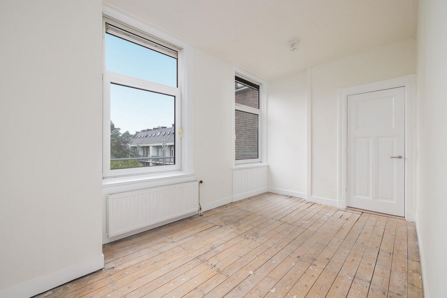
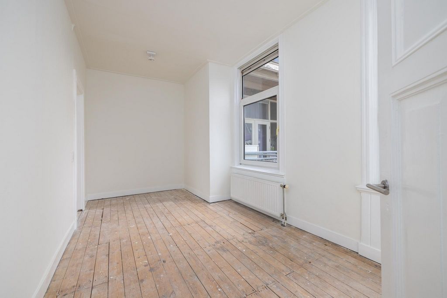
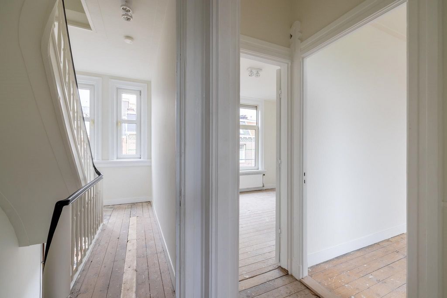
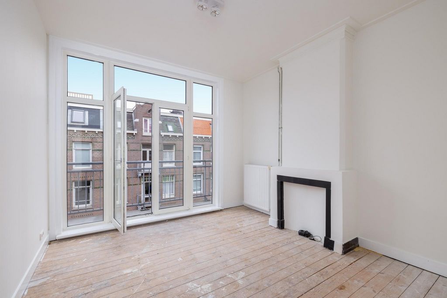
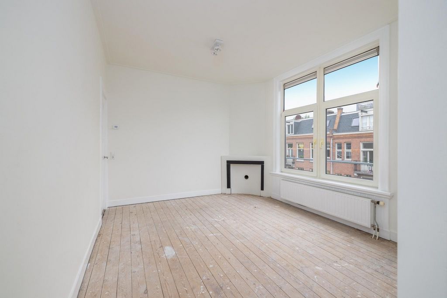
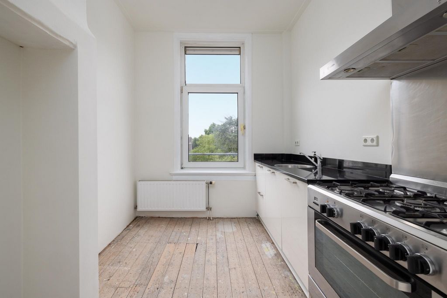

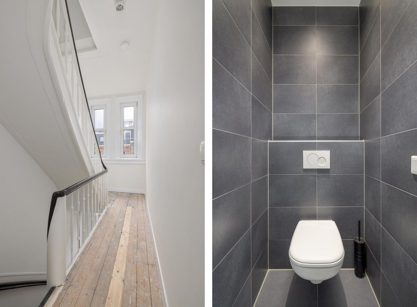
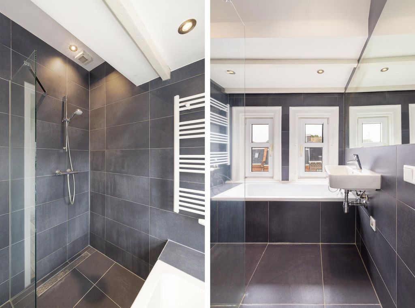
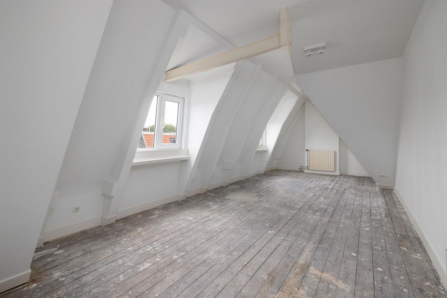
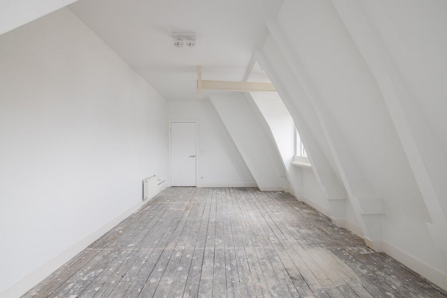
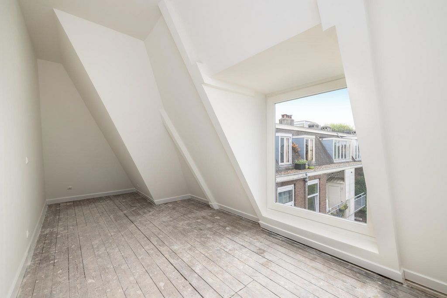
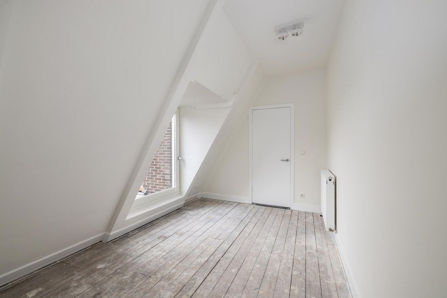
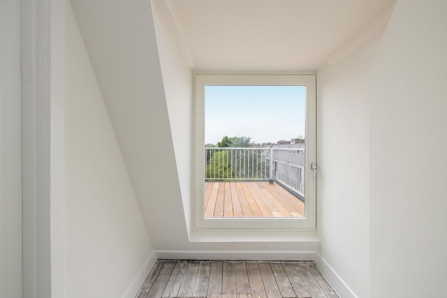
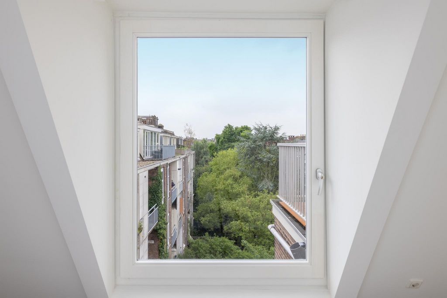
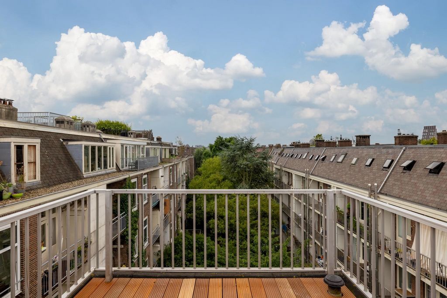
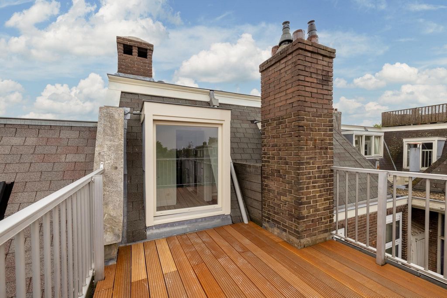
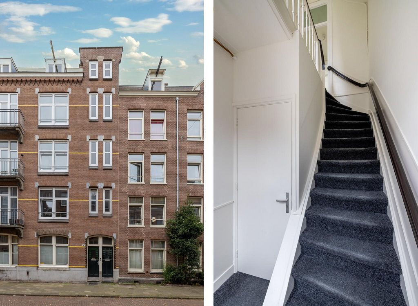
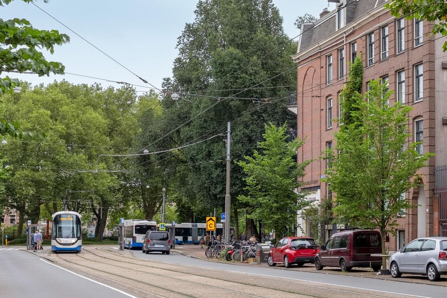
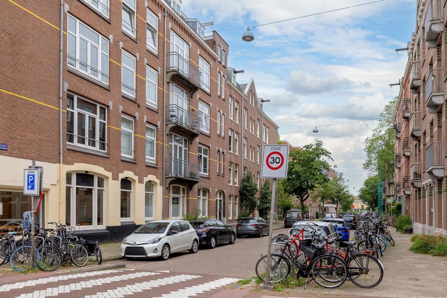
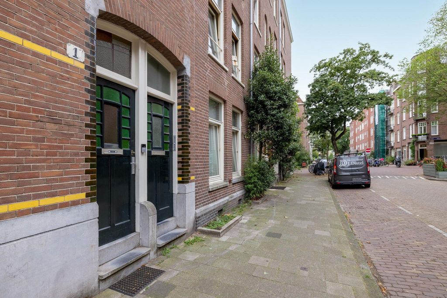
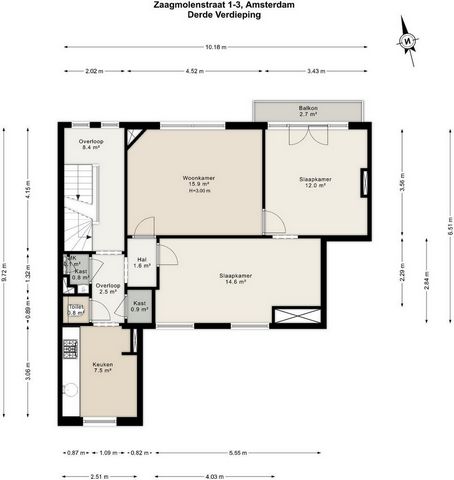
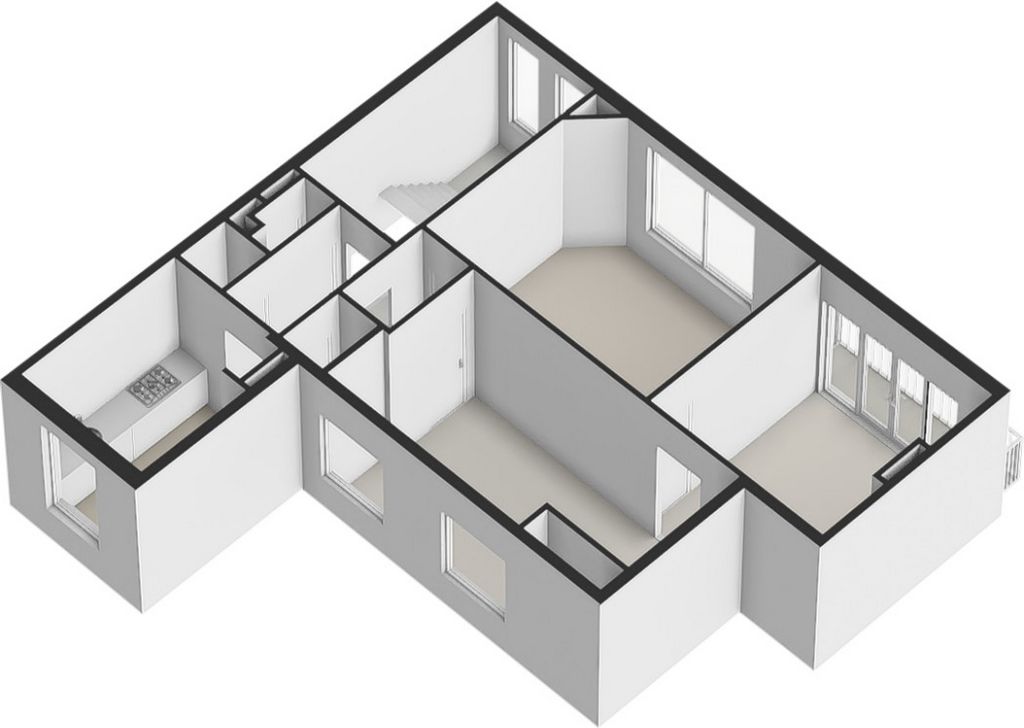
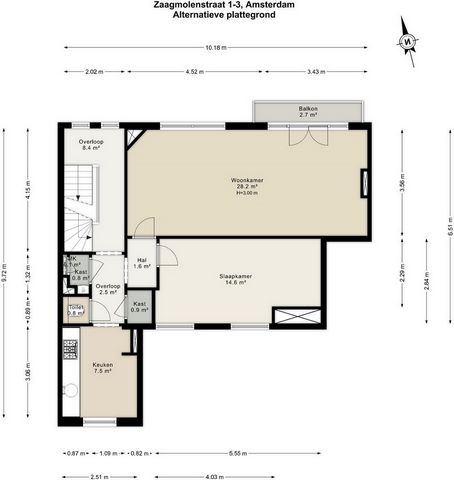
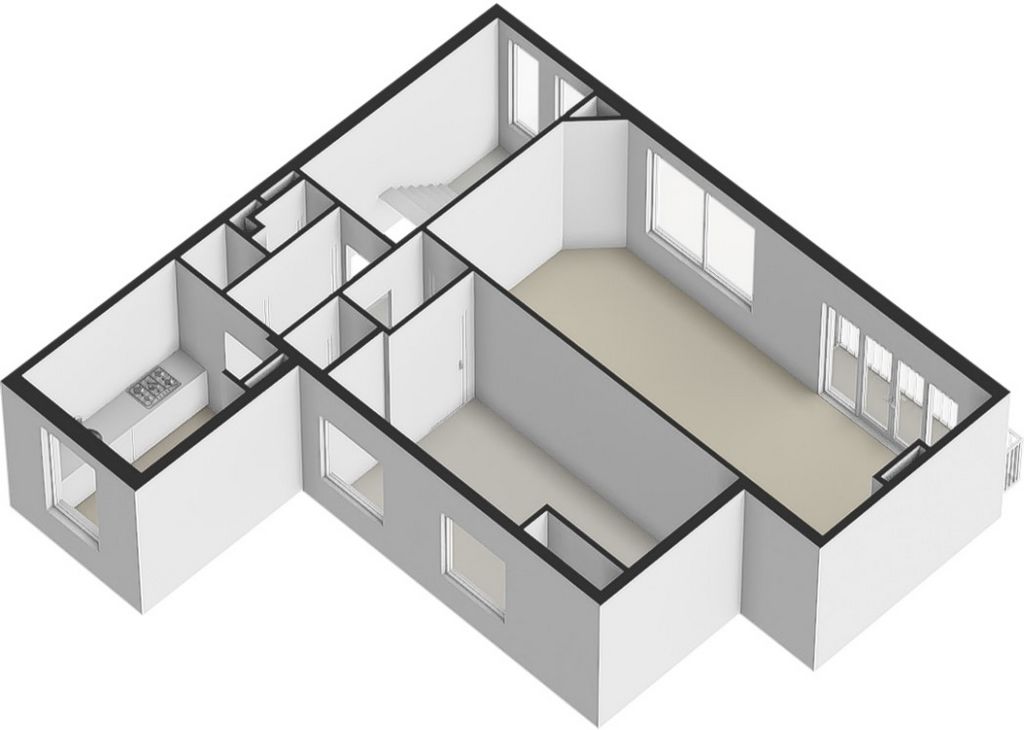
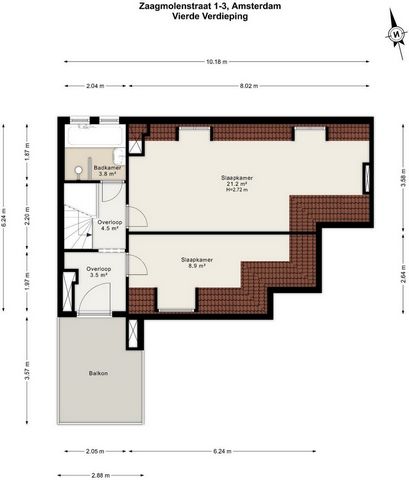
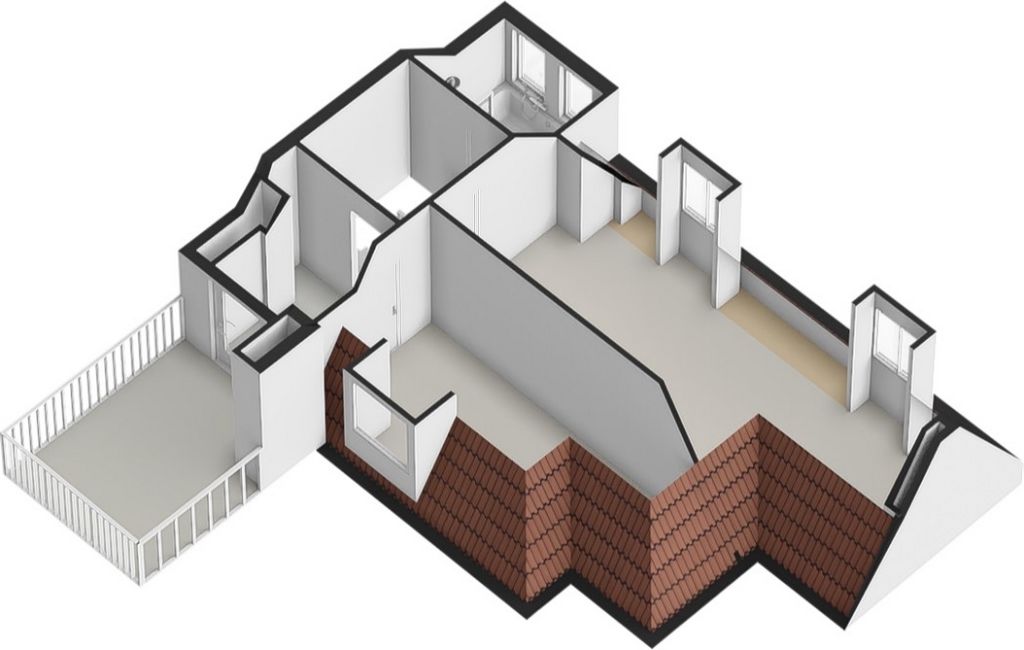
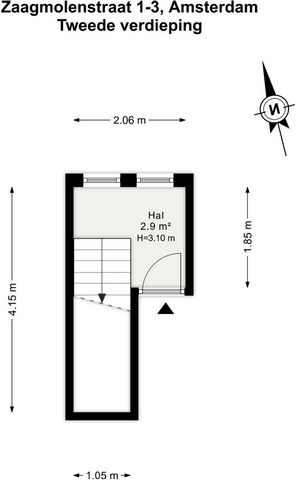
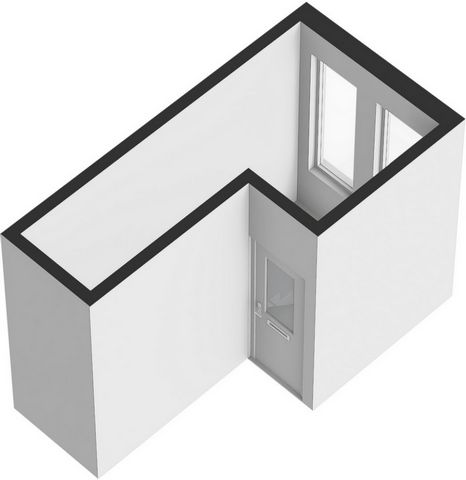
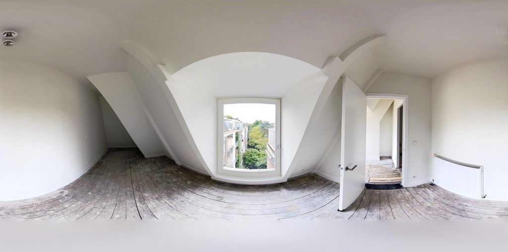
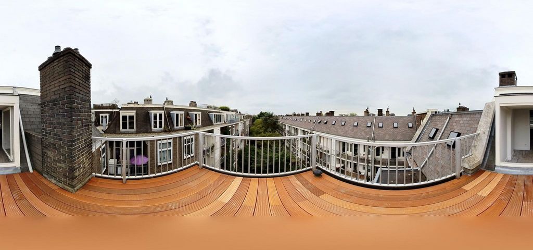

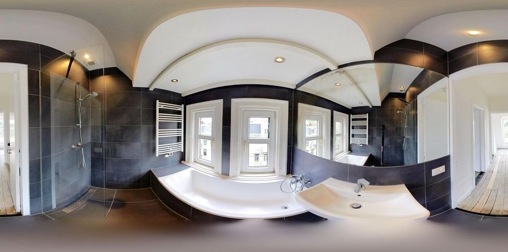
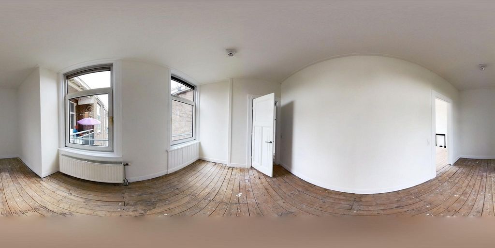
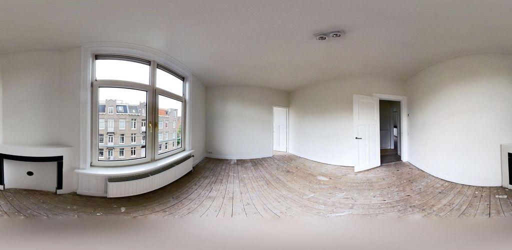
Location & AccessibilityThe apartment is centrally located on a quiet street in the Frederik Hendrikbuurt. This neighborhood was built in the last quarter of the 19th century and lies between the Singelgracht and the Kostverlorenvaart. The immediate area offers a wide range of local shops, a large supermarket, several primary schools, the Marnix swimming pool, and the lively Jordaan district. The Westerpark is also within walking distance, where cultural events take place year-round. The park is characterized by an abundance of greenery and water. There’s easy access to the A10 ring road via the Haarlemmerweg or Jan van Galenstraat. Public transport connections are excellent, with several tram and bus lines within walking distance.LayoutEntrance on the second floorThird floorVia the stairwell, you reach the spacious landing, which provides access to the bright living room with large windows and a black marble fireplace. From the living room, you can access the first bedroom at the front of the apartment. Thanks to the floor-to-ceiling windows, this room enjoys plenty of natural light and offers access to the wide balcony. The wall between the living room and the bedroom is non-load-bearing, allowing you to easily remove it to significantly enlarge the living room. The second bedroom is located at the rear of the apartment and offers a lovely view of the green courtyard. The kitchen is equipped with various built-in appliances, such as a 5-burner gas stove with extractor hood, a large oven, and a dishwasher. Additionally, there’s plenty of space to add extra storage or a breakfast bar. On the third floor, you'll also find a spacious wardrobe, a separate toilet with a sink, and the utility closet.Fourth floorOn the fourth and top floor of the building, you’ll find the third and fourth bedrooms. Both rooms exude a lot of charm, thanks to the building's structure, which is beautifully showcased here. The bathroom at the front of the apartment features a bathtub, a walk-in shower, and a sink. At the rear, you’ll find the delightful rooftop terrace, where you can enjoy the sun all day long due to its southern exposure.
ZaagmolenstraatHere stands De Otter, a wood sawmill located in Amsterdam-West along the Kostverlorenvaart. This mill is the last remaining one of a large group of sawmills that stood west of the Buitensingelgracht between the 17th century and the end of the 19th century. Around 1900, the Frederik Hendrikbuurt was built here.
Particulars:- Apartment rights of approx. 123 m² (NEN2580 report available)
- Four well-sized bedrooms
- Wide balcony (approx. 3 m²)
- Rooftop terrace (approx. 10 m²) facing south
- Homeowners association (VVE) consisting of 4 members, €119.76 monthly contribution
- Multi-Year Maintenance Plan (MJOP) available
- Flexible layout to your own taste
- Leasehold rights: Annual ground rent of €193.17, indexed yearly. Current period runs until September 30, 2034
- Transfer to perpetual leasehold (AB 2016) recorded at the notary on 16-06-2022. Annual ground rent from October 1, 2034, will be €1,526.91 excluding inflation
- Located a stone's throw away from the lively Jordaan district
- Energy label C
- Permit available for shared occupancy by four individualsThis information has been compiled with the utmost care. However, we do not accept any liability for any inaccuracies, incompleteness, or otherwise, or for the consequences thereof. All stated measurements and surfaces are indicative. The buyer has their own duty to investigate all matters of importance to them. The broker is the seller's advisor concerning this property. We recommend hiring an expert (NVM) real estate agent to assist you during the purchasing process. If you have specific wishes regarding the property, we advise you to communicate these in a timely manner to your purchasing agent and conduct your own research. If you do not hire an expert representative, you are considered to be sufficiently expert by law to oversee all matters of importance. NVM terms and conditions apply. Zobacz więcej Zobacz mniej Ce charmant appartement spacieux (env. 123m²) avec quatre chambres est situé dans le charmant Frederik Hendrikbuurt ! À l’avant, vous trouverez un balcon avec une vue dégagée, tandis qu’à l’arrière, il y a une terrasse sur le toit moderne et orientée au sud. L’appartement peut être aménagé à votre goût et offre beaucoup d’intimité grâce à son agencement surélevé et ouvert. En bref, un appartement confortable dans un immeuble caractéristique à deux pas du centre-ville animé.
Emplacement et accessibilité L’appartement est situé dans une rue calme du Frederik Hendrikbuurt. Ce quartier a été construit dans le dernier quart du 19ème siècle et se trouve entre le Singelgracht et le Kostverlorenvaart. Les environs immédiats offrent un large éventail de commerces de proximité, un grand supermarché, plusieurs écoles primaires, la piscine Marnix et le quartier animé de Jordaan. Le Westerpark est également accessible à pied, où des événements culturels ont lieu toute l’année. Le parc se caractérise par une abondance de verdure et d’eau. Il est facile d’accéder au périphérique A10 par le Haarlemmerweg ou la Jan van Galenstraat. Les transports en commun sont excellents, avec plusieurs lignes de tramway et de bus accessibles à pied. Entrée au deuxième étage Au troisième étage Par la cage d’escalier, vous accédez au palier spacieux, qui donne accès au salon lumineux avec de grandes fenêtres et une cheminée en marbre noir. Depuis le salon, vous pouvez accéder à la première chambre à l’avant de l’appartement. Grâce aux baies vitrées, cette chambre bénéficie de beaucoup de lumière naturelle et offre un accès au grand balcon. Le mur entre le salon et la chambre est non porteur, ce qui vous permet de le retirer facilement pour agrandir considérablement le salon. La deuxième chambre est située à l’arrière de l’appartement et offre une jolie vue sur la cour verdoyante. La cuisine est équipée de divers appareils intégrés, tels qu’une cuisinière à gaz à 5 feux avec hotte aspirante, un grand four et un lave-vaisselle. De plus, il y a beaucoup d’espace pour ajouter un espace de rangement supplémentaire ou un bar pour le petit-déjeuner. Au troisième étage, vous trouverez également une armoire spacieuse, des toilettes séparées avec un lavabo et la buanderie. Quatrième étage Au quatrième et dernier étage de l’immeuble, vous trouverez les troisième et quatrième chambres. Les deux chambres dégagent beaucoup de charme, grâce à la structure du bâtiment, qui est magnifiquement mise en valeur ici. La salle de bains à l’avant de l’appartement dispose d’une baignoire, d’une douche à l’italienne et d’un lavabo. À l’arrière, vous trouverez la charmante terrasse sur le toit, où vous pourrez profiter du soleil toute la journée en raison de son exposition plein sud.
Zaagmolenstraat C’est ici que se trouve De Otter, une scierie à bois située à Amsterdam-Ouest, le long de la Kostverlorenvaart. Ce moulin est le dernier d’un grand groupe de scieries qui se trouvaient à l’ouest du Buitensingelgracht entre le 17ème siècle et la fin du 19ème siècle. Vers 1900, le Frederik Hendrikbuurt y a été construit.
Détails : - Droits d’appartement d’environ 123 m² (NEN2580 rapport disponible)
- Quatre chambres à coucher de bonne taille
- Grand balcon (env. 3 m²)
- Terrasse sur le toit (env. 10 m²) orientée plein sud
- Syndicat des propriétaires (VVE) composé de 4 membres, cotisation mensuelle de 119,76 €
- Plan de maintenance pluriannuel (MJOP) disponible
- Mise en page flexible à votre goût
- Droit au bail : Loyer foncier annuel de 193,17 €, indexé annuellement. La période actuelle s’étend jusqu’au 30 septembre 2034
- Transfert en bail perpétuel (AB 2016) constaté chez le notaire le 16-06-2022. Le loyer annuel du terrain à compter du 1er octobre 2034 sera de 1 526,91 € hors inflation
- Situé à deux pas du quartier animé du Jordaan
- Étiquette énergétique C
- Permis disponible pour l’occupation partagée par quatre personnes Cette information a été compilée avec le plus grand soin. Cependant, nous n’acceptons aucune responsabilité pour les inexactitudes, l’incomplétude ou autre, ni pour les conséquences qui en découlent. Toutes les mesures et surfaces indiquées sont indicatives. L’acheteur a son propre devoir d’enquêter sur toutes les questions qui lui tiennent à cœur. Le courtier est le conseiller du vendeur concernant cette propriété. Nous vous recommandons de faire appel à un agent immobilier expert (NVM) pour vous aider lors du processus d’achat. Si vous avez des souhaits spécifiques concernant la propriété, nous vous conseillons de les communiquer en temps utile à votre agent d’achat et d’effectuer vos propres recherches. Si vous n’engagez pas de représentant expert, vous êtes considéré comme suffisamment expert par la loi pour superviser toutes les questions importantes. Les conditions générales de NVM s’appliquent. Heerlijk licht en breed opgezet appartement (ca. 123m²) met vier slaapkamers, gelegen in de gezellige Frederik Hendrikbuurt! Aan de voorzijde treft u een balkon met vrij uitzicht, aan de achterzijde een modern aangelegd dakterras gelegen op het zuiden. De woning is naar eigen smaak in te delen en biedt enorm veel privacy door de hoge open ligging. Kortom, een comfortabel appartement in een karakteristiek pand op steenworp afstand van de bruisende binnenstad.Ligging & BereikbaarheidHet appartement is centraal gelegen en is gelegen in een rustige straat in de Frederik Hendrikbuurt. Deze buurt is gebouwd in het laatste kwart van de 19e eeuw en ligt tussen de Singelgracht en de Kostverlorenvaart. In de directe omgeving bevindt zich een breed scala aan buurtwinkels, een grote supermarkt, diverse basisscholen, het Marnixbad en de gezellige Jordaan. Ook het Westerpark ligt op loopafstand, waar het hele jaar door culturele evenementen plaatsvinden. Het park kenmerkt zich door een overvloed aan groen en water. Via de Haarlemmerweg of de Jan van Galenstraat is er een goede aansluiting op de ring A10. Ook de aansluiting op het openbaar vervoer is uitstekend, diverse tramlijnen en busverbindingen bevinden zich op loopafstand.IndelingEntree gelegen op de tweede verdiepingDerde verdiepingVia het trappenhuis komt u op de royale overloop, die toegang biedt tot de lichte woonkamer met grote raampartijen en een zwarte marmeren schouw. Vanuit de woonkamer bereikt u direct de eerste slaapkamer aan de voorzijde van de woning. Dankzij de plafondhoge ramen wordt deze kamer voorzien van veel natuurlijk licht en heeft u toegang tot het brede balkon. De muur tussen de woonkamer en de slaapkamer is niet dragend, waardoor u deze eenvoudig kunt verwijderen om de woonkamer aanzienlijk te vergroten. De tweede slaapkamer ligt aan de achterzijde van de woning en biedt een mooi uitzicht op de groene binnentuin. De keuken is uitgerust met diverse inbouwapparatuur, zoals een 5-pits gasfornuis met afzuigkap, een ruime oven en een vaatwasser. Daarnaast is er voldoende ruimte om extra kastruimte of een bargedeelte te creëren. Op de derde verdieping vindt u een ruime garderobekast, een separaat toilet met fontein en de meterkast.Vierde verdiepingOp de vierde verdieping en tevens de bovenste verdieping van het pand bevinden zich de derde en vierde slaapkamer. Beide ruimtes geven bijzonder veel sfeer door de constructie van het pand die hier mooi naar voren komt. De badkamer aan de voorzijde van de woning bestaat uit een ligbad, inloopdouche en wastafel. Aan de achterzijde vindt u het heerlijke dakterras waar u door de Zuidelijke ligging de gehele dag kunt genieten van de zon!Zaagmolenstraat
Hier staat houtzaagmolen De Otter, dit is de naam van een houtzaagmolen in Amsterdam-West aan de Kostverlorenvaart. Deze molen is de laatste overgebleven van een grote groep zaagmolens die tussen de 17e eeuw en eind 19e eeuw ten westen van de Buitensingelgracht stonden. Omstreeks 1900 is hier de Frederik Hendrikbuurt gebouwd.Bijzonderheden:
- Appartementsrecht van ca. 123 m² (NEN2580 rapport aanwezig)
- Vier goed bemeten slaapkamers
- Breed balkon (ca. 3 m²)
- Dakterras (ca. 10 m²) gelegen op het Zuiden
- VVE bestaande uit 4 leden, €119,76 maandelijkse bijdrage
- MJOP aanwezig
- Naar eigen smaak in te delen
- Recht van erfpacht: De jaarcanon bedraagt €193,17 met een jaarlijkse indexering. Huidig tijdvak loopt t/m 30 september 2034
- Overstap eeuwigdurende erfpacht (AB 2016) vastgelegd bij de notaris op 16-06-2022. Jaarcanon per 1 oktober 2034 bedraagt €1.526,91 exclusief inflatie
- Gelegen op steenworp afstand van de bruisende Jordaan
- Energielabel C
- Woningdeler vergunning voor vier personen beschikbaarDeze informatie is door ons met de nodige zorgvuldigheid samengesteld. Onzerzijds wordt echter geen enkele aansprakelijkheid aanvaard voor enige onvolledigheid, onjuistheid of anderszins, dan wel de gevolgen daarvan. Alle opgegeven maten en oppervlakten zijn indicatief. Koper heeft zijn eigen onderzoeksplicht naar alle zaken die voor hem of haar van belang zijn. Met betrekking tot deze woning is de makelaar adviseur van verkoper. Wij adviseren u een deskundige (NVM-)makelaar in te schakelen die u begeleidt bij het aankoopproces. Indien u specifieke wensen heeft omtrent de woning, adviseren wij u deze tijdig kenbaar te maken aan uw aankopend makelaar en hiernaar zelfstandig onderzoek te (laten) doen. Indien u geen deskundige vertegenwoordiger in-schakelt, acht u zich volgens de wet deskundige genoeg om alle zaken die van belang zijn te kun-nen overzien. Van toepassing zijn de NVM voorwaarden. This delightful, spacious apartment (approx. 123m²) with four bedrooms is located in the charming Frederik Hendrikbuurt! At the front, you’ll find a balcony with an unobstructed view, while at the rear, there’s a modern, south-facing rooftop terrace. The apartment can be arranged to your own taste and offers plenty of privacy due to its elevated and open layout. In short, a comfortable apartment in a characteristic building just a stone’s throw away from the vibrant city center.
Location & AccessibilityThe apartment is centrally located on a quiet street in the Frederik Hendrikbuurt. This neighborhood was built in the last quarter of the 19th century and lies between the Singelgracht and the Kostverlorenvaart. The immediate area offers a wide range of local shops, a large supermarket, several primary schools, the Marnix swimming pool, and the lively Jordaan district. The Westerpark is also within walking distance, where cultural events take place year-round. The park is characterized by an abundance of greenery and water. There’s easy access to the A10 ring road via the Haarlemmerweg or Jan van Galenstraat. Public transport connections are excellent, with several tram and bus lines within walking distance.LayoutEntrance on the second floorThird floorVia the stairwell, you reach the spacious landing, which provides access to the bright living room with large windows and a black marble fireplace. From the living room, you can access the first bedroom at the front of the apartment. Thanks to the floor-to-ceiling windows, this room enjoys plenty of natural light and offers access to the wide balcony. The wall between the living room and the bedroom is non-load-bearing, allowing you to easily remove it to significantly enlarge the living room. The second bedroom is located at the rear of the apartment and offers a lovely view of the green courtyard. The kitchen is equipped with various built-in appliances, such as a 5-burner gas stove with extractor hood, a large oven, and a dishwasher. Additionally, there’s plenty of space to add extra storage or a breakfast bar. On the third floor, you'll also find a spacious wardrobe, a separate toilet with a sink, and the utility closet.Fourth floorOn the fourth and top floor of the building, you’ll find the third and fourth bedrooms. Both rooms exude a lot of charm, thanks to the building's structure, which is beautifully showcased here. The bathroom at the front of the apartment features a bathtub, a walk-in shower, and a sink. At the rear, you’ll find the delightful rooftop terrace, where you can enjoy the sun all day long due to its southern exposure.
ZaagmolenstraatHere stands De Otter, a wood sawmill located in Amsterdam-West along the Kostverlorenvaart. This mill is the last remaining one of a large group of sawmills that stood west of the Buitensingelgracht between the 17th century and the end of the 19th century. Around 1900, the Frederik Hendrikbuurt was built here.
Particulars:- Apartment rights of approx. 123 m² (NEN2580 report available)
- Four well-sized bedrooms
- Wide balcony (approx. 3 m²)
- Rooftop terrace (approx. 10 m²) facing south
- Homeowners association (VVE) consisting of 4 members, €119.76 monthly contribution
- Multi-Year Maintenance Plan (MJOP) available
- Flexible layout to your own taste
- Leasehold rights: Annual ground rent of €193.17, indexed yearly. Current period runs until September 30, 2034
- Transfer to perpetual leasehold (AB 2016) recorded at the notary on 16-06-2022. Annual ground rent from October 1, 2034, will be €1,526.91 excluding inflation
- Located a stone's throw away from the lively Jordaan district
- Energy label C
- Permit available for shared occupancy by four individualsThis information has been compiled with the utmost care. However, we do not accept any liability for any inaccuracies, incompleteness, or otherwise, or for the consequences thereof. All stated measurements and surfaces are indicative. The buyer has their own duty to investigate all matters of importance to them. The broker is the seller's advisor concerning this property. We recommend hiring an expert (NVM) real estate agent to assist you during the purchasing process. If you have specific wishes regarding the property, we advise you to communicate these in a timely manner to your purchasing agent and conduct your own research. If you do not hire an expert representative, you are considered to be sufficiently expert by law to oversee all matters of importance. NVM terms and conditions apply.