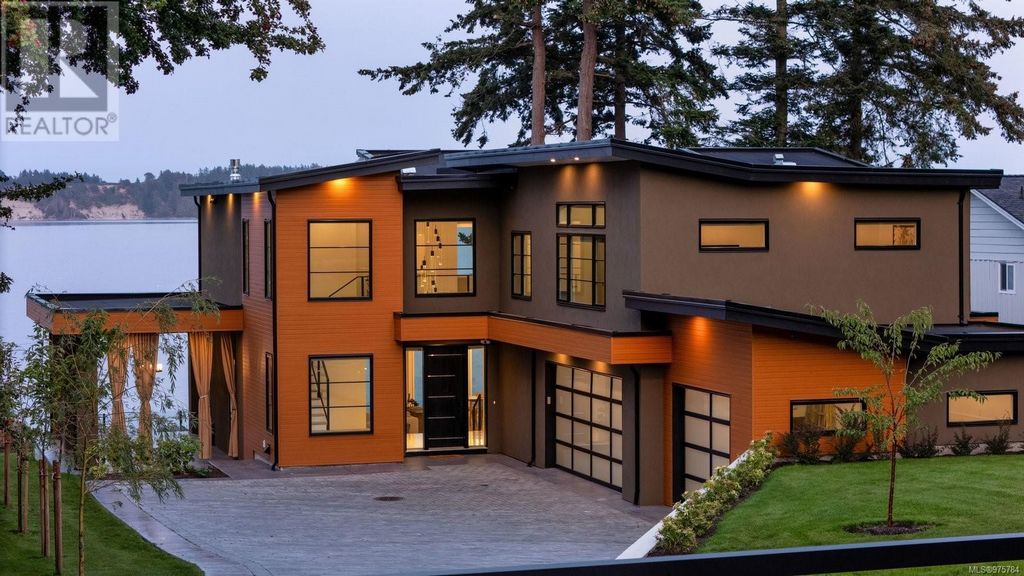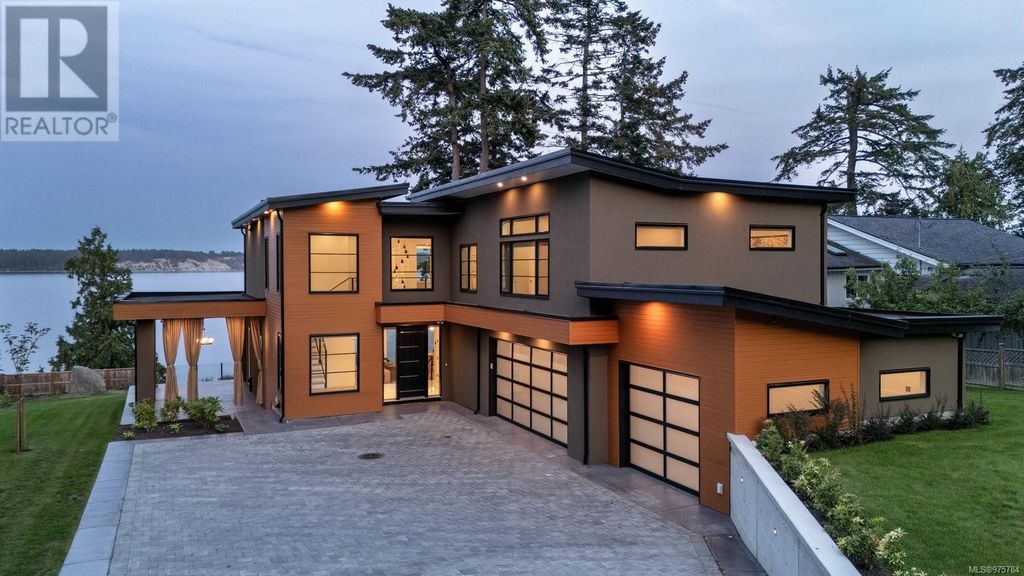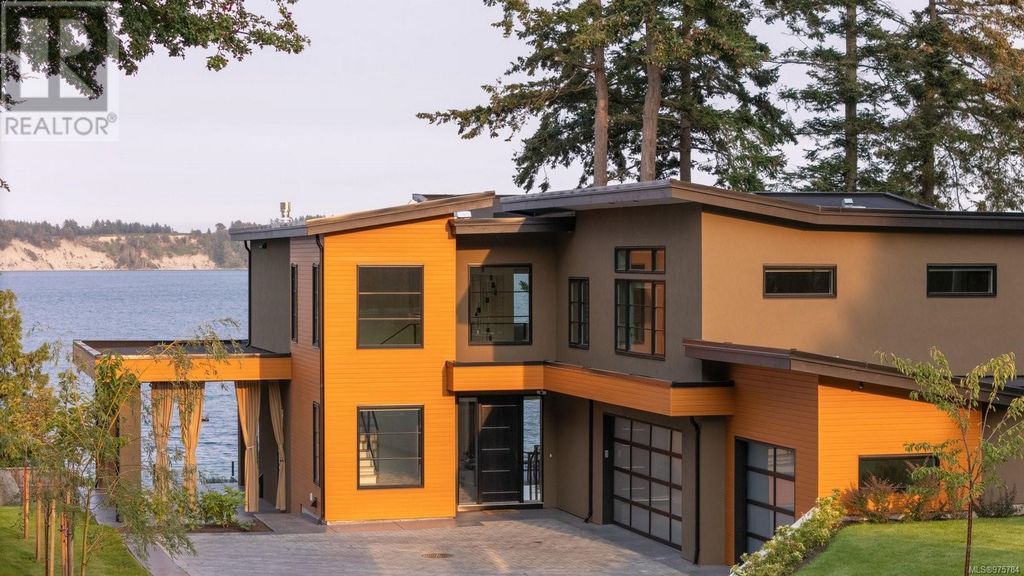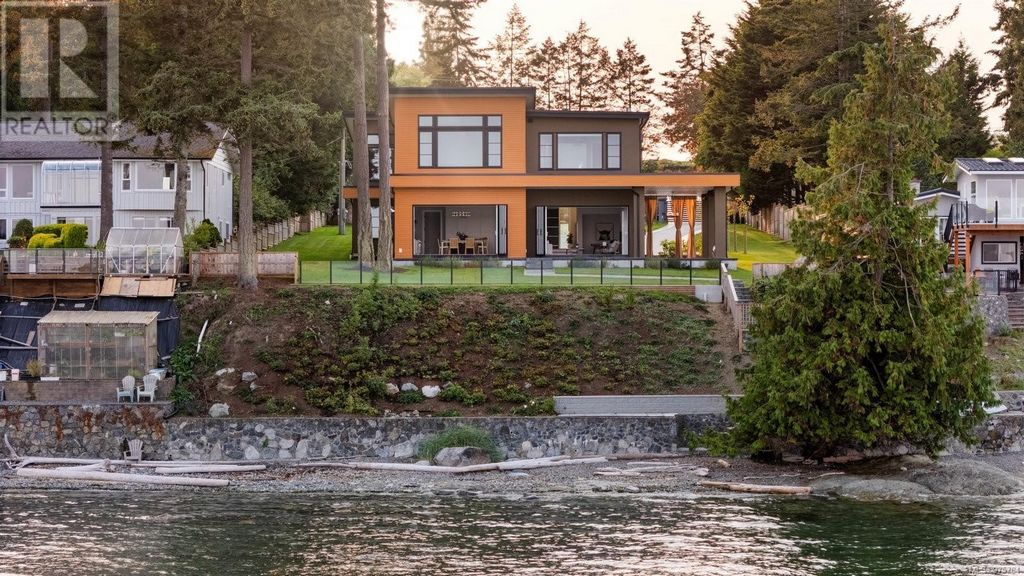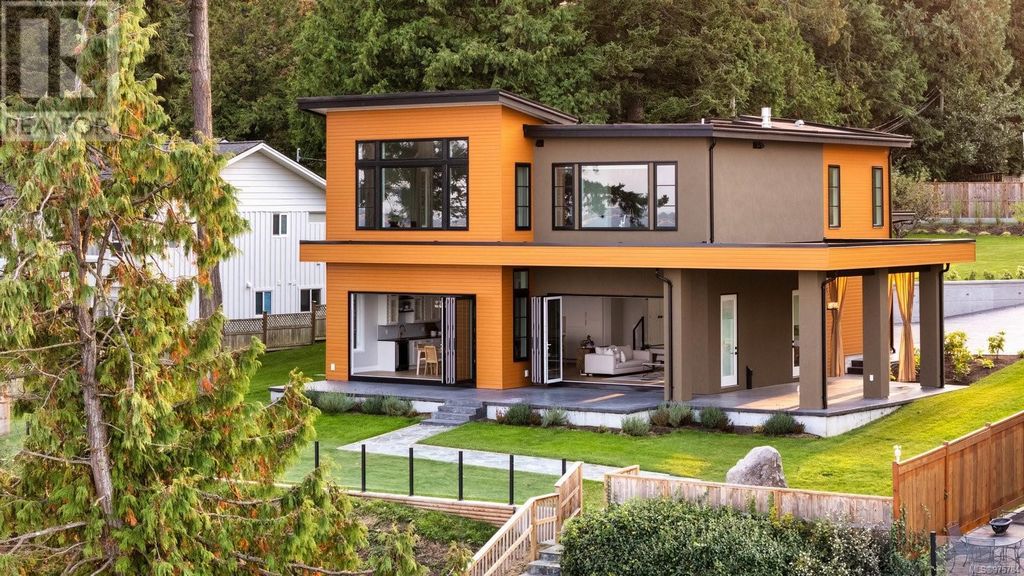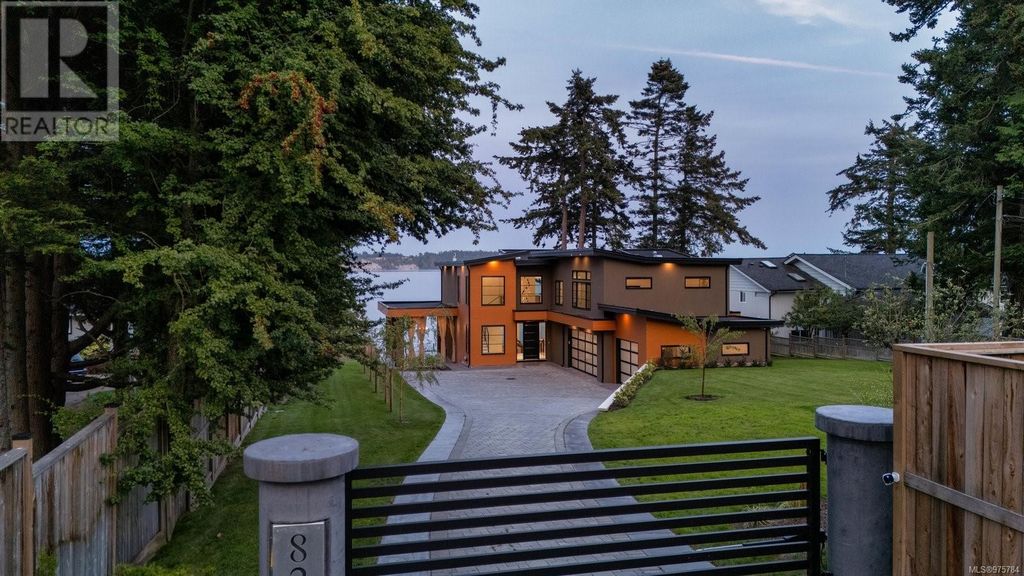POBIERANIE ZDJĘĆ...
Dom & dom jednorodzinny for sale in James Island
13 087 925 PLN
Dom & dom jednorodzinny (Na sprzedaż)
Źródło:
EDEN-T100910309
/ 100910309
This waterfront estate embodies exceptional craftsmanship and timeless elegance, offering sweeping ocean vistas and a seamless blend of classic and contemporary design. Set on a private half-acre with 100 feet of pristine, low-bank waterfront, the home provides direct beach access from the professionally landscaped backyard, creating the ultimate coastal living experience. Each of the four generously sized bedrooms boasts stunning ocean views, with every room thoughtfully appointed with a luxurious ensuite and walk-in closet. The open-concept living, dining, and kitchen areas are graced with soaring 11-foot coffered ceilings and dual nano doors, allowing for a seamless indoor-outdoor flow and uninterrupted vistasâperfect for sophisticated entertaining. The gourmet kitchen is a true centrepiece, featuring custom cabinetry, elegant stone countertops, top-of-the-line Fisher & Paykel appliances, a 48'' range, and a well-appointed butler's pantryâdesigned for both daily conveniences and hosting grand gatherings. The primary suite offers unparalleled luxury, with its vaulted ceilings, expansive ocean views, a spacious walk-in closet, and a spa-inspired ensuite. Designed for relaxation and entertainment, this home also features a glass-enclosed wine room, a media room with a wet bar, and a covered patio perfect for alfresco dining. Additional highlights include a triple-car garage with showroom-quality epoxy flooring, extra-high ceilings, and an automatic gate at the entrance for enhanced privacy and security. This extraordinary coastal retreat is the pinnacle of waterfront living, where every detail has been meticulously crafted to perfection. (id:57238)
Zobacz więcej
Zobacz mniej
This waterfront estate embodies exceptional craftsmanship and timeless elegance, offering sweeping ocean vistas and a seamless blend of classic and contemporary design. Set on a private half-acre with 100 feet of pristine, low-bank waterfront, the home provides direct beach access from the professionally landscaped backyard, creating the ultimate coastal living experience. Each of the four generously sized bedrooms boasts stunning ocean views, with every room thoughtfully appointed with a luxurious ensuite and walk-in closet. The open-concept living, dining, and kitchen areas are graced with soaring 11-foot coffered ceilings and dual nano doors, allowing for a seamless indoor-outdoor flow and uninterrupted vistasâperfect for sophisticated entertaining. The gourmet kitchen is a true centrepiece, featuring custom cabinetry, elegant stone countertops, top-of-the-line Fisher & Paykel appliances, a 48'' range, and a well-appointed butler's pantryâdesigned for both daily conveniences and hosting grand gatherings. The primary suite offers unparalleled luxury, with its vaulted ceilings, expansive ocean views, a spacious walk-in closet, and a spa-inspired ensuite. Designed for relaxation and entertainment, this home also features a glass-enclosed wine room, a media room with a wet bar, and a covered patio perfect for alfresco dining. Additional highlights include a triple-car garage with showroom-quality epoxy flooring, extra-high ceilings, and an automatic gate at the entrance for enhanced privacy and security. This extraordinary coastal retreat is the pinnacle of waterfront living, where every detail has been meticulously crafted to perfection. (id:57238)
Questa tenuta sul lungomare incarna un'eccezionale maestria artigianale e un'eleganza senza tempo, offrendo ampie vedute sull'oceano e una perfetta miscela di design classico e contemporaneo. Situata su un mezzo acro privato con 100 piedi di lungomare incontaminato e basso, la casa offre l'accesso diretto alla spiaggia dal cortile paesaggistico professionale, creando la migliore esperienza di vita costiera. Ognuna delle quattro camere da letto di dimensioni generose vanta una splendida vista sull'oceano, con ogni camera arredata con cura con un lussuoso bagno privato e cabina armadio. Le aree soggiorno, sala da pranzo e cucina a pianta aperta sono abbellite da soffitti a cassettoni di 11 piedi e doppie porte nano, che consentono un flusso interno-esterno senza soluzione di continuità e panorami ininterrotti, perfetti per un intrattenimento sofisticato. La cucina gourmet è un vero e proprio centrotavola, con mobili su misura, eleganti ripiani in pietra, elettrodomestici Fisher & Paykel di alta gamma, una gamma da 48 pollici e una dispensa del maggiordomo ben arredata, progettata sia per le comodità quotidiane che per ospitare grandi riunioni. La suite principale offre un lusso senza pari, con i suoi soffitti a volta, le ampie viste sull'oceano, una spaziosa cabina armadio e un bagno privato ispirato alla spa. Progettata per il relax e l'intrattenimento, questa casa dispone anche di una sala vini in vetro, una sala multimediale con angolo bar e un patio coperto perfetto per cenare all'aperto. Ulteriori punti salienti includono un garage per tre auto con pavimenti epossidici di qualità da showroom, soffitti extra alti e un cancello automatico all'ingresso per una maggiore privacy e sicurezza. Questo straordinario rifugio costiero è l'apice della vita sul lungomare, dove ogni dettaglio è stato meticolosamente realizzato alla perfezione. (ID:57238)
Źródło:
EDEN-T100910309
Kraj:
CA
Miasto:
Central Saanich
Kod pocztowy:
V8M1T9
Kategoria:
Mieszkaniowe
Typ ogłoszenia:
Na sprzedaż
Typ nieruchomości:
Dom & dom jednorodzinny
Wielkość nieruchomości:
452 m²
Pokoje:
5
Sypialnie:
4
Łazienki:
5
