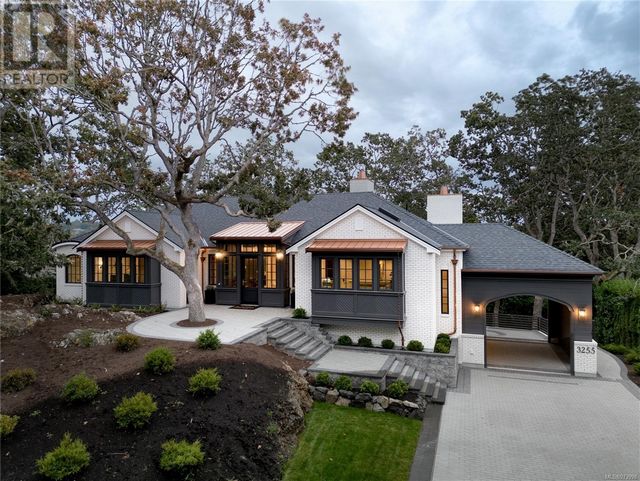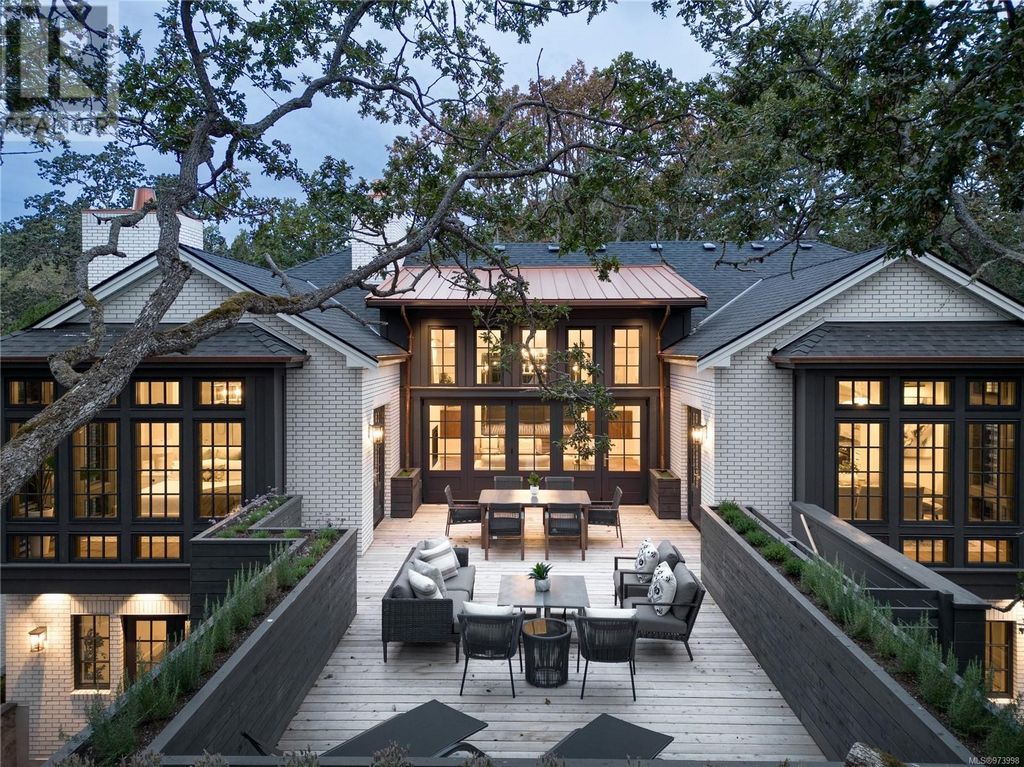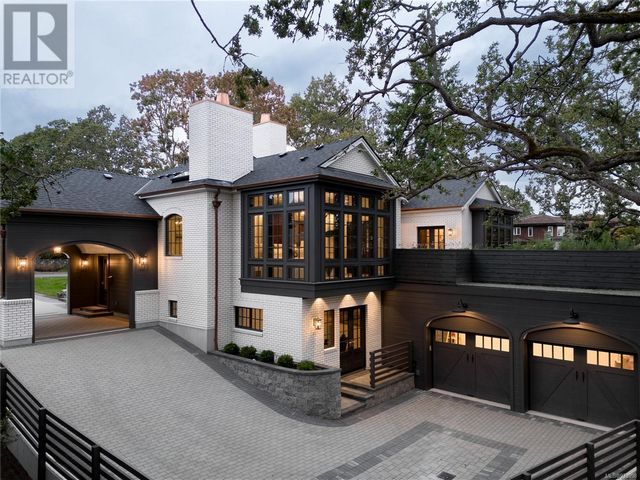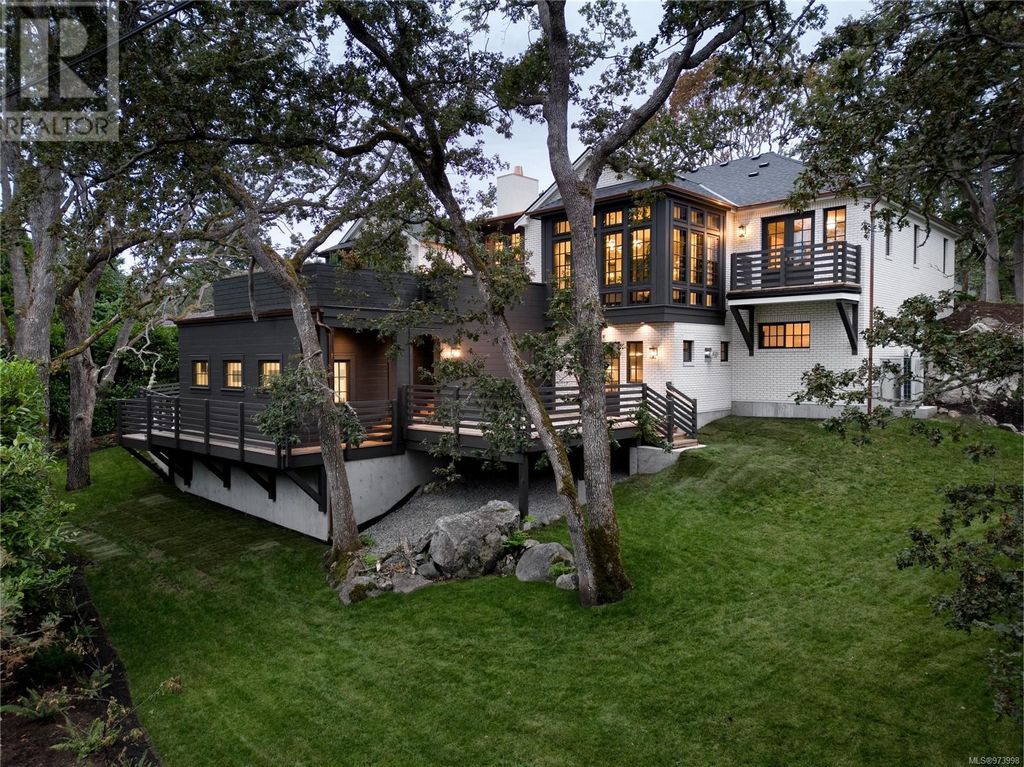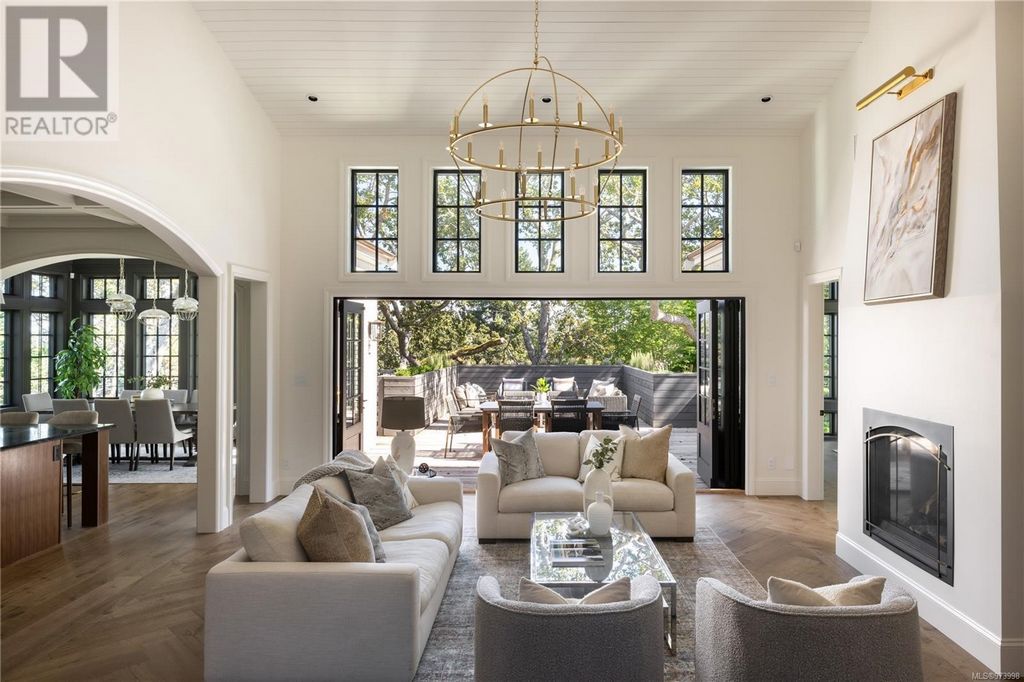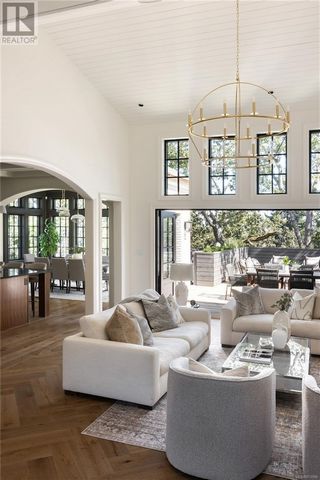POBIERANIE ZDJĘĆ...
Dom & dom jednorodzinny for sale in Oak Bay
16 370 857 PLN
Dom & dom jednorodzinny (Na sprzedaż)
Źródło:
EDEN-T100910247
/ 100910247
3255 Norfolk Road is a masterpiece of contemporary living seamlessly nestled within a Gary Oak tree canopy in the prestigious Uplands neighbourhood. Designed by Russell Treloar and built by Method Built Homes, this 21st-century architectural gem exudes the romance of the Arts and Crafts style. Spreading 4,967 square feet, featuring five bedrooms and five bathrooms, this home offers an abundance of family living and entertainment space. The heart of this home is its chefâs kitchen, featuring dual islands and a premium appliance package from La Cornue, Wolf, and Sub-Zero. High-end finishes grace every corner, including White Oak and Marble flooring, exuding an air of sophistication and timeless elegance. This home exceeds Step Code 3 performance standards, ensuring eco-friendliness and energy savings for the environmentally conscious homeowner. The H-shaped floor plan offers symmetry on the east and west façades, with a charming porte cochère to the south and an attached garage to the east. A one-story appearance from Norfolk Road was carefully maintained, integrating the structure harmoniously within its environment. Designed to harness natural sunlight despite the dense tree canopy, the living spaces offer breathtaking views of the surrounding oak trees and broader landscape. An oversized double garage features a roof deck that serves as an outdoor living space, offering distant views of Loon Bay to the northeast. The primary exterior cladding features a classic wire-cut, cream-coloured brick that beautifully anchors the structure to the site. Soldier-course lintels at window heads and a continuous decorative brick corbel and frieze at the eaves underscore the meticulous craftsmanship. Wall dormers and gable-end bays on the front and rear elevations boast standing seam weathered copper roofing, adding character to the roofline. Experience the epitome of West Coast living in this one-of-a-kind meticulously designed Uplands residence. (id:57238)
Zobacz więcej
Zobacz mniej
3255 Norfolk Road is a masterpiece of contemporary living seamlessly nestled within a Gary Oak tree canopy in the prestigious Uplands neighbourhood. Designed by Russell Treloar and built by Method Built Homes, this 21st-century architectural gem exudes the romance of the Arts and Crafts style. Spreading 4,967 square feet, featuring five bedrooms and five bathrooms, this home offers an abundance of family living and entertainment space. The heart of this home is its chefâs kitchen, featuring dual islands and a premium appliance package from La Cornue, Wolf, and Sub-Zero. High-end finishes grace every corner, including White Oak and Marble flooring, exuding an air of sophistication and timeless elegance. This home exceeds Step Code 3 performance standards, ensuring eco-friendliness and energy savings for the environmentally conscious homeowner. The H-shaped floor plan offers symmetry on the east and west façades, with a charming porte cochère to the south and an attached garage to the east. A one-story appearance from Norfolk Road was carefully maintained, integrating the structure harmoniously within its environment. Designed to harness natural sunlight despite the dense tree canopy, the living spaces offer breathtaking views of the surrounding oak trees and broader landscape. An oversized double garage features a roof deck that serves as an outdoor living space, offering distant views of Loon Bay to the northeast. The primary exterior cladding features a classic wire-cut, cream-coloured brick that beautifully anchors the structure to the site. Soldier-course lintels at window heads and a continuous decorative brick corbel and frieze at the eaves underscore the meticulous craftsmanship. Wall dormers and gable-end bays on the front and rear elevations boast standing seam weathered copper roofing, adding character to the roofline. Experience the epitome of West Coast living in this one-of-a-kind meticulously designed Uplands residence. (id:57238)
3255 Norfolk Road è un capolavoro di vita contemporanea perfettamente incastonato all'interno di un baldacchino di Gary Oak nel prestigioso quartiere di Uplands. Progettato da Russell Treloar e costruito da Method Built Homes, questo gioiello architettonico del 21° secolo emana il romanticismo dello stile Arts and Crafts. Con una superficie di 4.967 piedi quadrati, con cinque camere da letto e cinque bagni, questa casa offre un'abbondanza di spazi abitativi e di intrattenimento per la famiglia. Il cuore di questa casa è la cucina dello chef, con doppie isole e un pacchetto di elettrodomestici premium di La Cornue, Wolf e Sub-Zero. Finiture di alta gamma abbelliscono ogni angolo, tra cui il rovere bianco e i pavimenti in marmo, che emanano un'aria di raffinatezza ed eleganza senza tempo. Questa casa supera gli standard di prestazione Step Code 3, garantendo eco-compatibilità e risparmio energetico per il proprietario di casa attento all'ambiente. La pianta a forma di H offre simmetria sulle facciate est e ovest, con un'affascinante porte cochRe a sud e un garage annesso a est. L'aspetto a un piano di Norfolk Road è stato mantenuto con cura, integrando armoniosamente la struttura all'interno del suo ambiente. Progettati per sfruttare la luce solare naturale nonostante la fitta chioma degli alberi, gli spazi abitativi offrono una vista mozzafiato sulle querce circostanti e sul paesaggio più ampio. Un garage doppio di grandi dimensioni dispone di una terrazza sul tetto che funge da spazio abitativo all'aperto, offrendo una vista in lontananza su Loon Bay a nord-est. Il rivestimento esterno primario è caratterizzato da un classico mattone color crema tagliato a filo che ancora magnificamente la struttura al sito. Gli architravi a corso di soldato alle teste delle finestre e una mensola decorativa continua in mattoni e un fregio sulla grondaia sottolineano la meticolosa maestria. Gli abbaini a muro e le campate a timpano sui prospetti anteriore e posteriore vantano una copertura in rame stagionato con aggraffatura verticale, che aggiunge carattere alla linea del tetto. Scopri l'epitome della vita della West Coast in questa residenza Uplands unica nel suo genere e meticolosamente progettata. (ID:57238)
Źródło:
EDEN-T100910247
Kraj:
CA
Miasto:
Oak Bay
Kod pocztowy:
V8R6H5
Kategoria:
Mieszkaniowe
Typ ogłoszenia:
Na sprzedaż
Typ nieruchomości:
Dom & dom jednorodzinny
Wielkość nieruchomości:
461 m²
Wielkość działki :
1 691 m²
Pokoje:
6
Sypialnie:
5
Łazienki:
5
CENA NIERUCHOMOŚCI OD M² MIASTA SĄSIEDZI
| Miasto |
Średnia cena m2 dom |
Średnia cena apartament |
|---|---|---|
| Salt Lake | 4 276 PLN | - |
| California | 11 541 PLN | 16 522 PLN |
| Ventura | 15 247 PLN | - |
| Los Angeles | 16 779 PLN | - |
| Mahou Riviera | 61 669 PLN | - |
| Boulder | 914 PLN | - |
| Orange | 17 520 PLN | 19 153 PLN |
| Newport Beach | 42 686 PLN | - |
| Jefferson | 861 PLN | - |
| Riverside | 10 772 PLN | 10 585 PLN |
| Colorado | 909 PLN | - |
| Maricopa | 3 583 PLN | - |
| Hennepin | 1 177 PLN | - |
| United States | 3 352 PLN | 11 621 PLN |
| Missouri | 913 PLN | - |
