5 bd
4 bd
3 bd
5 bd
4 bd
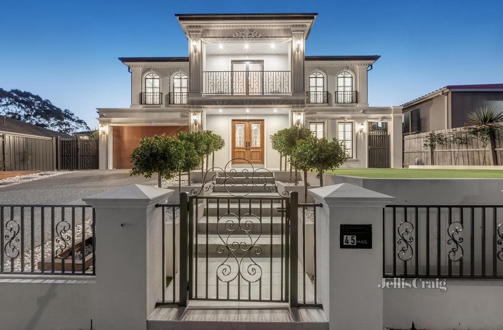
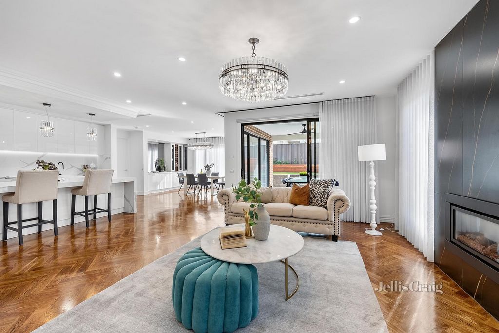
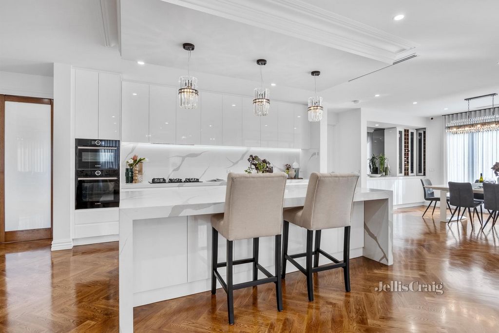
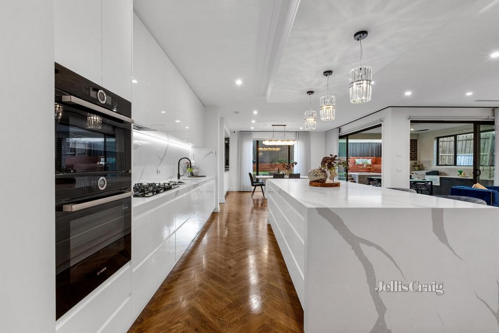
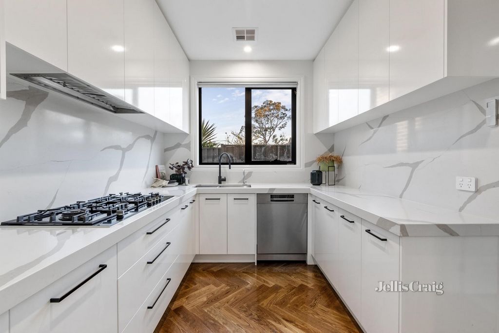
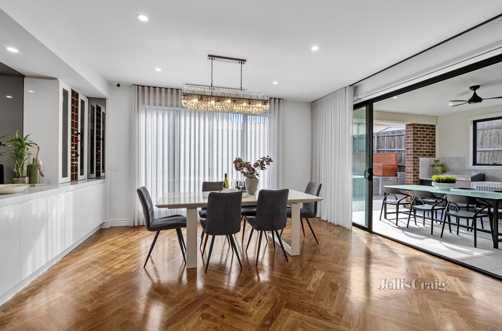
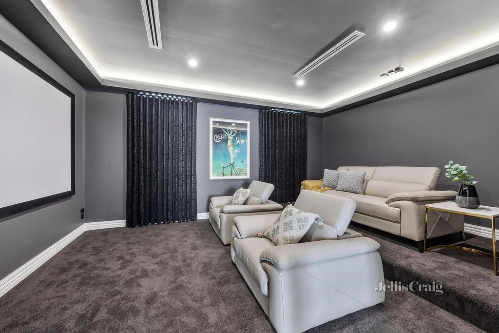
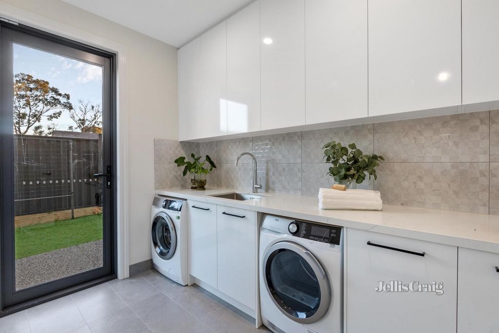
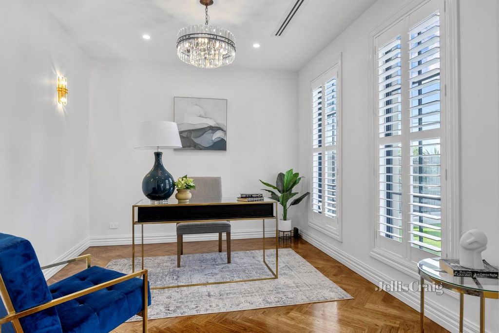
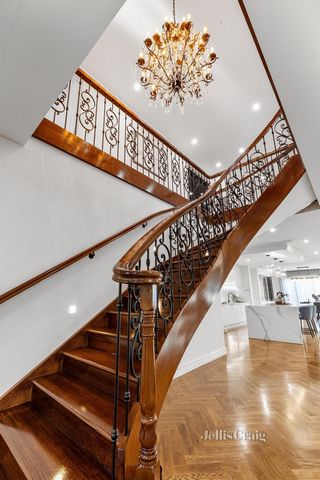
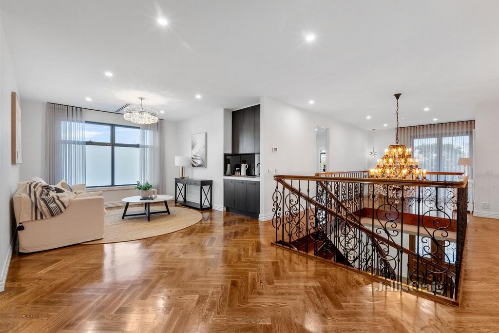
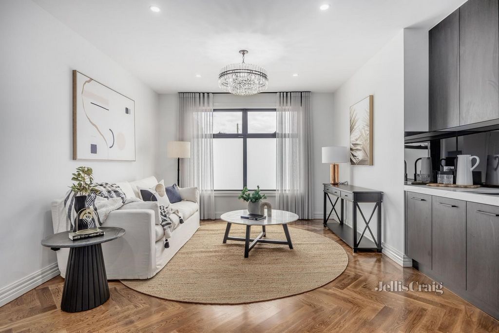
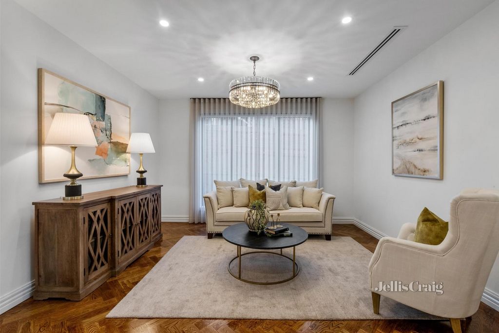
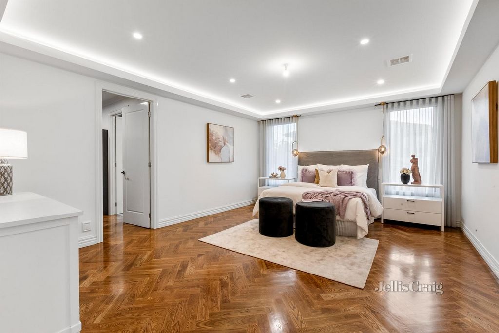
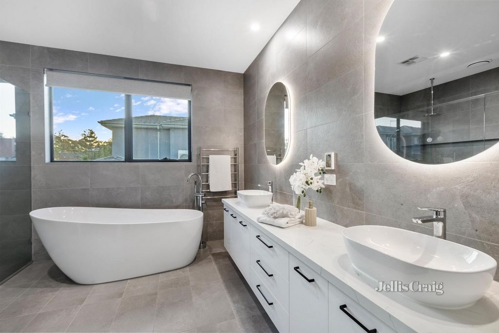
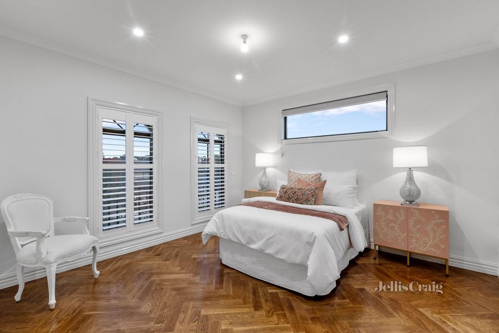
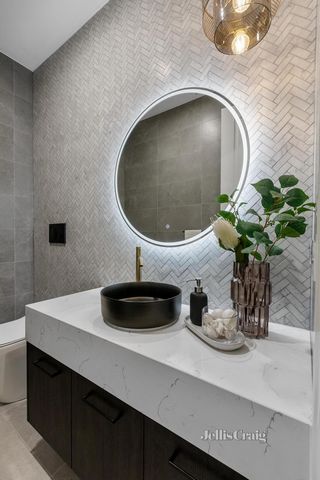
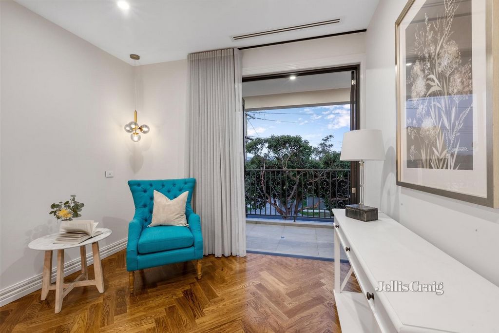
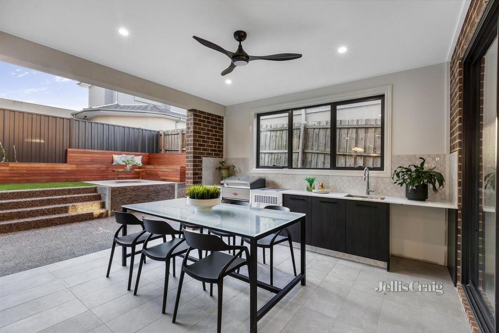
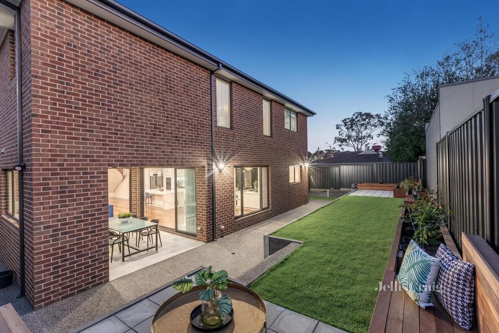
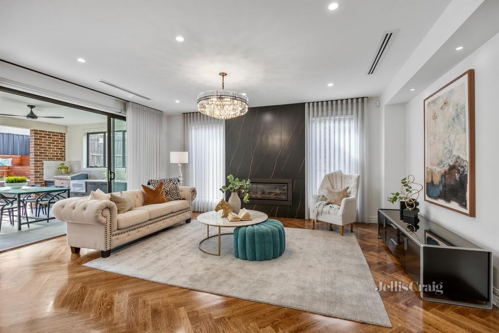
An outstanding sense of space is introduced by a refined lounge, flowing through to a vast open-plan living/dining area warmed by an ambient gas log fireplace. Enjoy an exemplary culinary experience in the state-of-the-art kitchen, flaunting a Butler’s kitchen, Bosch appliances including steam oven, soft-close cabinetry, stunning stone surfaces and WIP. Flowing outdoors you will be captivated by a private entertaining haven, with a beautiful alfresco offering a built-in BBQ, and set amidst low-maintenance gardens with custom-designed timber planter boxes.
Appreciate the convenience of a ground floor guest bedroom with deluxe fully-tiled ensuite/BIR, before ascending a grand spiral staircase to a large retreat with kitchenette and fully-wired theatre room. In addition, you will discover 4 double-sized robed bedrooms each fitted with a striking ensuite/WIR, including a palatial master suite with dual-vanity hotel-style ensuite featuring freestanding bath and heated towel rails.
Unrivalled in quality, space and design, this remarkable residence is complete with an extensive list of extras including large upper-level balcony with spectacular mountain views, intricate chandeliers, ducted vacuum with kicker, cloak room, home office, powder room, CCTV, double glazed windows, automated blinds, slim line heating/AC with Smart app control,13kW solar system, auto entry gate and double garage.
Prominently located in the Highvale Secondary College and Mount View Primary, minutes to The Glen Shopping Centre, Eastlink, Kerrie Rd Village shops, Wesley College, parklands and buses. Zobacz więcej Zobacz mniej Jedes Element dieser exquisiten, von der französischen Provinz inspirierten Residenz ist pure Perfektion; Von der zeitlosen Fassade über das atemberaubende Interieur bis hin zu den atemberaubenden Unterhaltungsmöglichkeiten im Freien - es gibt keine schönere Demonstration für luxuriöses Familienleben. Dieses Vollziegelhaus wurde von einem italienischen Bauunternehmer mit höchster Liebe zum Detail erbaut und verfügt über maßgeschneiderte architektonische Außenleisten, einen großen Eingang, hohe Decken, Chevron-Holzböden und komplizierte Kronleuchter und Beleuchtungskörper, die diesem außergewöhnlichen Haus Raffinesse und Prestige verleihen.
Ein hervorragendes Raumgefühl wird durch eine raffinierte Lounge vermittelt, die in einen großen, offenen Wohn-/Essbereich übergeht, der von einem stimmungsvollen Gaskamin erwärmt wird. Genießen Sie ein beispielhaftes kulinarisches Erlebnis in der hochmodernen Küche mit Butlerküche, Bosch-Geräten wie Dampfgarer, Soft-Close-Schränken, atemberaubenden Steinoberflächen und WIP. Im Freien werden Sie von einer privaten Unterhaltungsoase fasziniert sein, mit einem wunderschönen Außenbereich mit eingebautem Grill und inmitten pflegeleichter Gärten mit individuell gestalteten Pflanzkästen aus Holz.
Schätzen Sie den Komfort eines Gästezimmers im Erdgeschoss mit luxuriösem, komplett gefliestem Bad/BIR, bevor Sie eine große Wendeltreppe zu einem großen Rückzugsort mit Küchenzeile und voll verkabeltem Theaterraum hinaufsteigen. Darüber hinaus entdecken Sie 4 Doppelzimmer mit Bademänteln, die jeweils mit einem auffälligen Bad/WIR ausgestattet sind, darunter eine palastartige Master-Suite mit zwei Waschbecken im Hotelstil mit freistehender Badewanne und beheizten Handtuchhaltern.
Diese bemerkenswerte Residenz ist in Qualität, Raum und Design konkurrenzlos und verfügt über eine umfangreiche Liste von Extras, darunter einen großen Balkon auf der oberen Ebene mit spektakulärem Blick auf die Berge, komplizierte Kronleuchter, einen Staubsauger mit Kicker, eine Garderobe, ein Heimbüro, eine Gästetoilette, CCTV, doppelt verglaste Fenster, automatische Jalousien, eine schlanke Heizung/Klimaanlage mit intelligenter App-Steuerung, eine 13-kW-Solaranlage, ein automatisches Eingangstor und eine Doppelgarage.
Prominent gelegen im Highvale Secondary College und der Mount View Primary, nur wenige Minuten vom Einkaufszentrum The Glen, Eastlink, den Geschäften des Kerrie Rd Village, dem Wesley College, Parklandschaften und Bussen entfernt. Cada elemento de esta exquisita residencia de inspiración provincial francesa es pura perfección; Desde su fachada atemporal, pasando por impresionantes interiores, hasta su impresionante entretenimiento al aire libre, no hay mejor demostración de la lujosa vida familiar. Diseñada por un constructor italiano con la máxima atención al detalle, esta casa de ladrillo completo cuenta con molduras arquitectónicas externas personalizadas, una gran entrada, techos altos, pisos de madera chevron y candelabros intrincados y accesorios de iluminación que agregan sofisticación y prestigio a esta extraordinaria casa.
Un refinado salón que fluye a través de una amplia sala de estar / comedor de planta abierta calentada por una chimenea de leña de gas ambiental. Disfrute de una experiencia culinaria ejemplar en la cocina de última generación, que hace alarde de una cocina de mayordomo, electrodomésticos Bosch que incluyen horno de vapor, gabinetes de cierre suave, impresionantes superficies de piedra y WIP. Al aire libre, quedará cautivado por un refugio privado de entretenimiento, con un hermoso aire libre que ofrece una barbacoa incorporada, y se encuentra en medio de jardines de bajo mantenimiento con jardineras de madera diseñadas a medida.
Aprecie la comodidad de un dormitorio de invitados en la planta baja con baño de lujo con azulejos / BIR, antes de ascender por una gran escalera de caracol a un gran refugio con cocina y sala de cine completamente cableada. Además, descubrirá 4 habitaciones dobles con batas, cada una equipada con un llamativo baño privado / WIR, incluida una suite principal palaciega con baño de doble vanidad estilo hotel con bañera independiente y toalleros con calefacción.
Inigualable en calidad, espacio y diseño, esta notable residencia se completa con una extensa lista de extras que incluyen un gran balcón en el nivel superior con espectaculares vistas a la montaña, intrincados candelabros, aspiradora por conductos con kicker, guardarropa, oficina en casa, tocador, CCTV, ventanas de doble acristalamiento, persianas automatizadas, calefacción de línea delgada / aire acondicionado con control de aplicación inteligente, sistema solar de 13kW, puerta de entrada automática y garaje doble.
Con una ubicación prominente en el Highvale Secondary College y Mount View Primary, a minutos de The Glen Shopping Centre, Eastlink, Kerrie Rd Village tiendas, Wesley College, parques y autobuses. Every element of this exquisite French Provincial inspired residence is pure perfection; from its timeless facade through breathtaking interiors to its stunning outdoor entertaining - there is no finer demonstration of luxurious family living. Crafted by an Italian builder with highest attention to detail, this full-brick home features custom external architectural mouldings, a grand entry, high ceilings, chevron timber flooring and intricate chandeliers and light fittings add sophistication and prestige to this extraordinary home.
An outstanding sense of space is introduced by a refined lounge, flowing through to a vast open-plan living/dining area warmed by an ambient gas log fireplace. Enjoy an exemplary culinary experience in the state-of-the-art kitchen, flaunting a Butler’s kitchen, Bosch appliances including steam oven, soft-close cabinetry, stunning stone surfaces and WIP. Flowing outdoors you will be captivated by a private entertaining haven, with a beautiful alfresco offering a built-in BBQ, and set amidst low-maintenance gardens with custom-designed timber planter boxes.
Appreciate the convenience of a ground floor guest bedroom with deluxe fully-tiled ensuite/BIR, before ascending a grand spiral staircase to a large retreat with kitchenette and fully-wired theatre room. In addition, you will discover 4 double-sized robed bedrooms each fitted with a striking ensuite/WIR, including a palatial master suite with dual-vanity hotel-style ensuite featuring freestanding bath and heated towel rails.
Unrivalled in quality, space and design, this remarkable residence is complete with an extensive list of extras including large upper-level balcony with spectacular mountain views, intricate chandeliers, ducted vacuum with kicker, cloak room, home office, powder room, CCTV, double glazed windows, automated blinds, slim line heating/AC with Smart app control,13kW solar system, auto entry gate and double garage.
Prominently located in the Highvale Secondary College and Mount View Primary, minutes to The Glen Shopping Centre, Eastlink, Kerrie Rd Village shops, Wesley College, parklands and buses.