2 191 700 PLN
1 r
4 bd
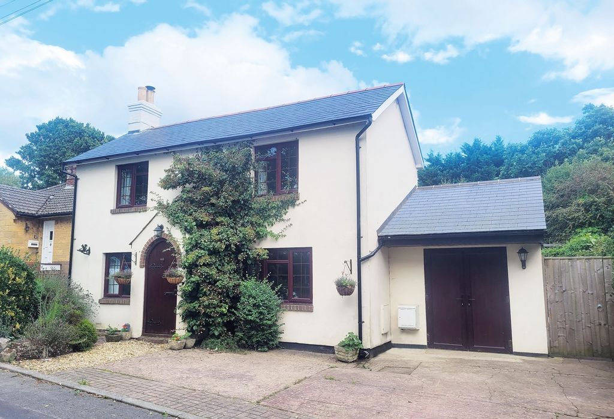
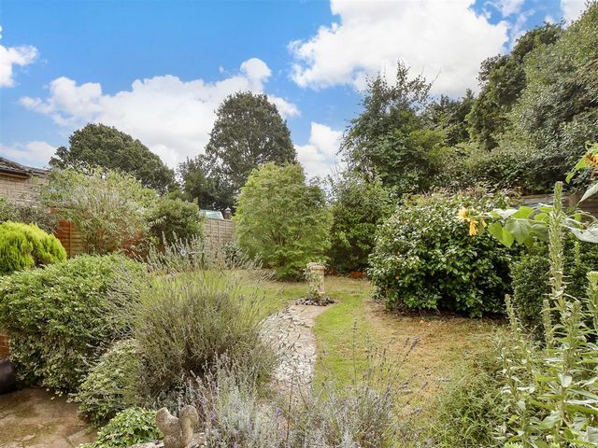
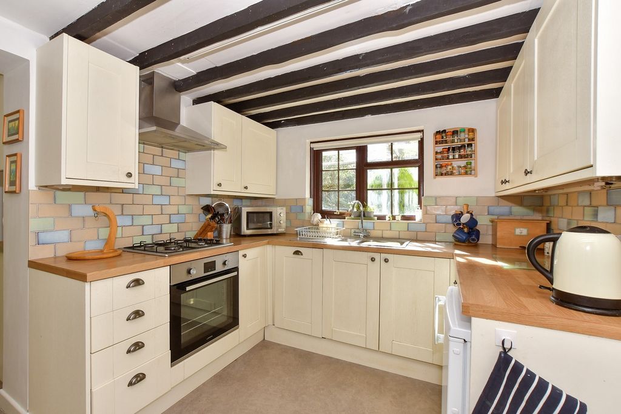
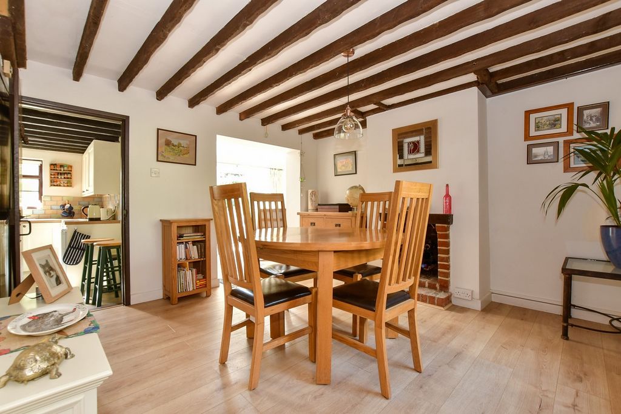
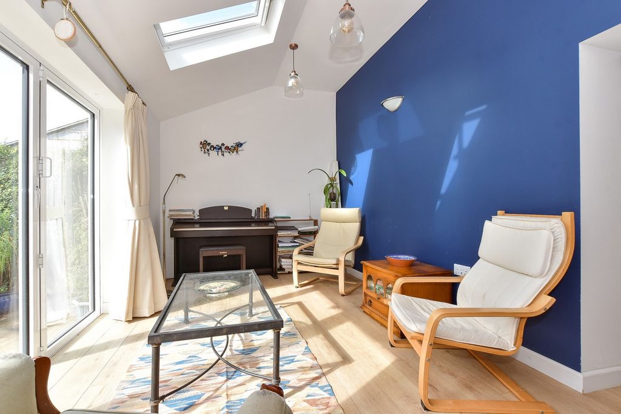
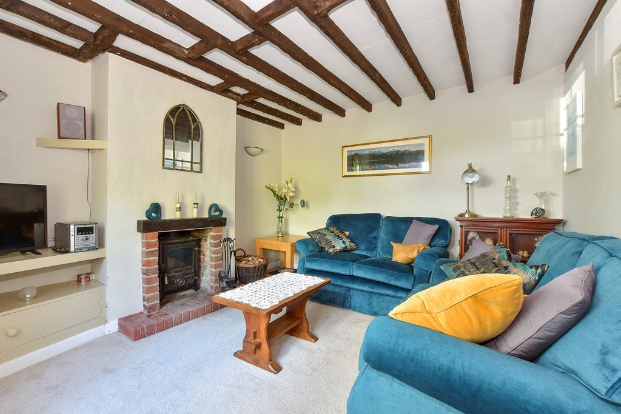
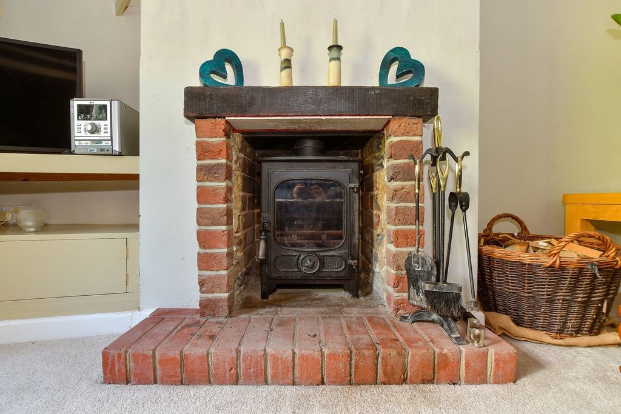
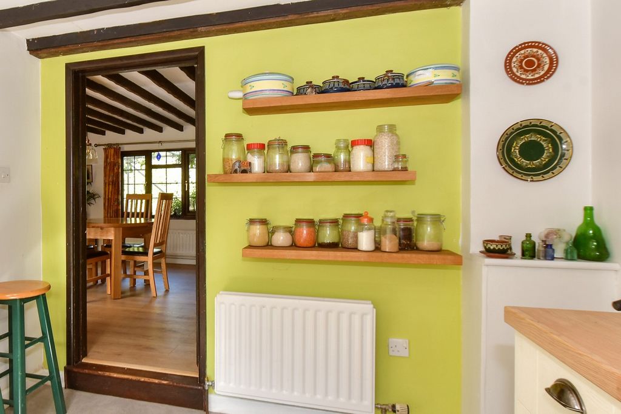
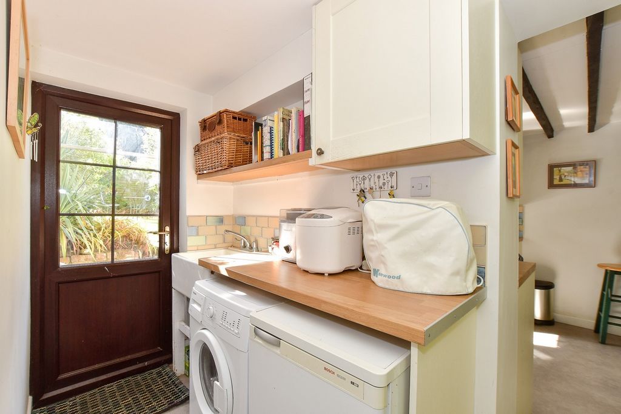
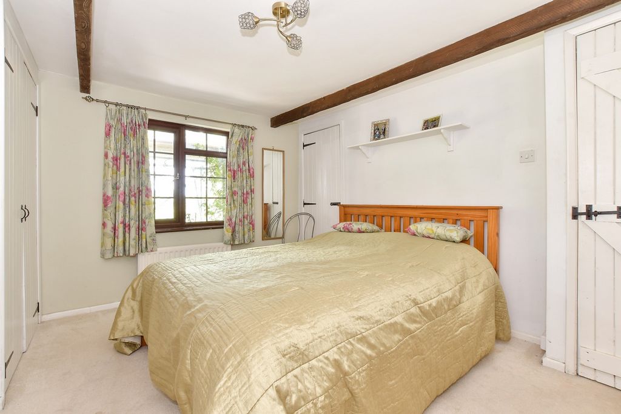
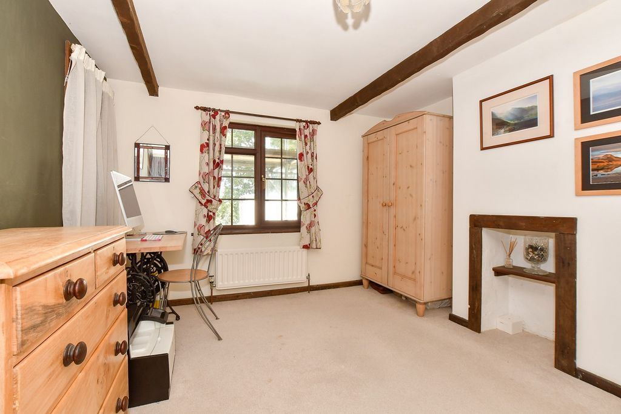
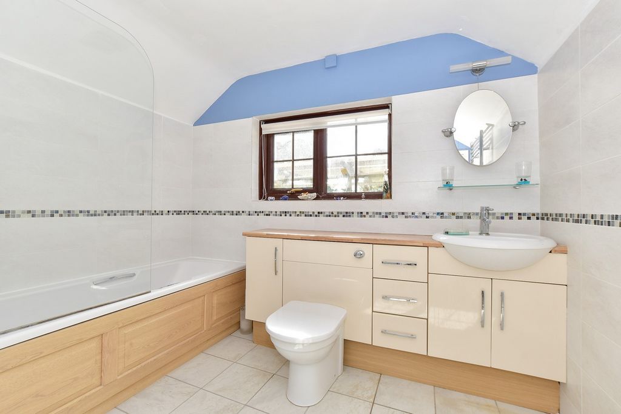
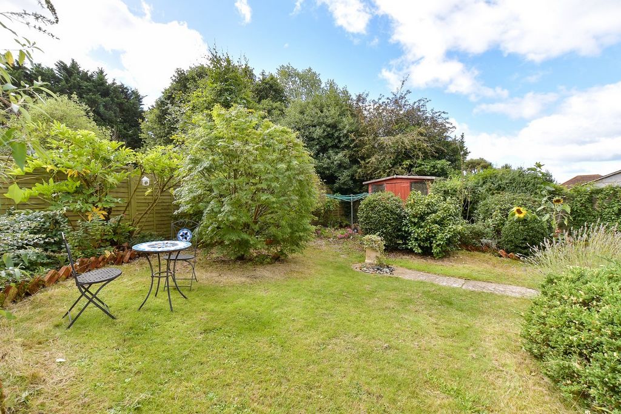
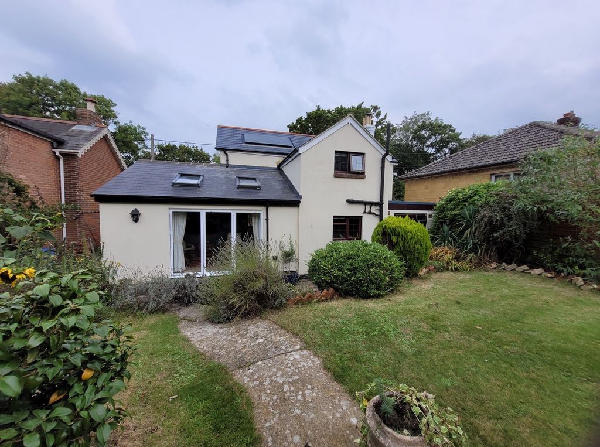
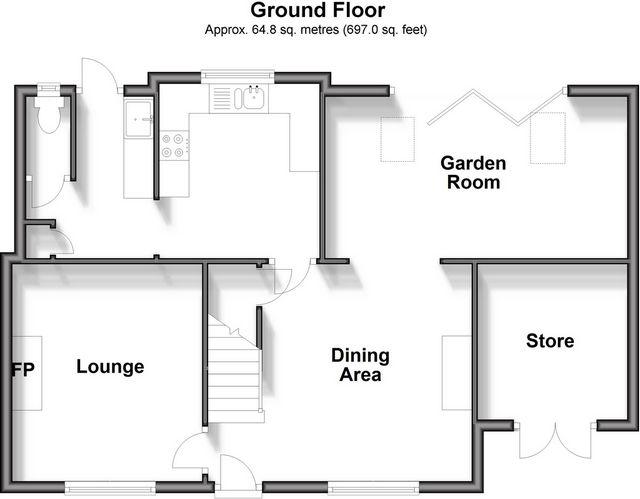
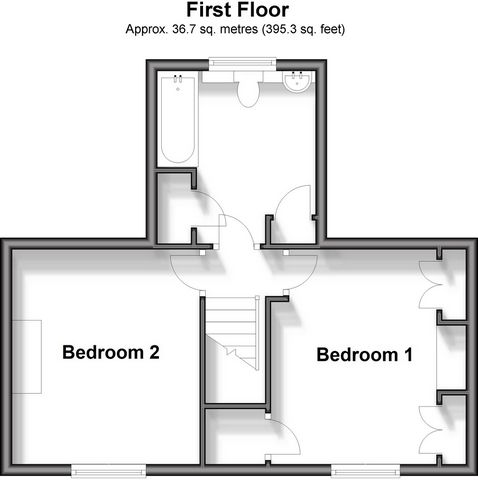
Features:
- Parking
- Garden Zobacz więcej Zobacz mniej This attractive, double fronted, character cottage has been recently furnished with a new slate roof and has benefitted from a beautiful garden room extension and solar water heating within its current ownership, the cottage now enjoying spacious ground floor living accommodation. Entered via its pretty, pitched roof porch, an attractive, arched, wooden door leads into a useful entrance vestibule with a stone slabbed floor perfect for kicking off muddy boots after exploring the beautiful countryside, surrounding the property. At the front of the property are two of the three reception rooms, a cosy sitting room with exposed beams and a pretty brick-built fireplace fitted with a Charnwood log burner and a spacious dining room again with exposed beams and wooden flooring. This leads through to a superb country kitchen, fitted with a wealth of storage within its attractive cream wall and base units, complemented by a wood effect countertop and subtle coloured splash back tiling. The fitted kitchen includes integral appliances such as a slimline dishwasher, built in electric oven and gas hob. Adjacent to the kitchen is a spacious utility room with additional units and an attractive Belfast sink as well as plumbing for a washing machine with access to the rear garden via its UPVC rear door. Leading off the utility room is a useful ground floor separate toilet. Concluding the ground floor is a fantastic addition to the home, currently used as a garden room, this full height extension is bathed in natural light, provided by the Velux windows and the bi-folding doors that lead out to the rear patio area. This well-planned extension really does complement the ground floor accommodation of this property. The first floor of the home has two sizeable double bedrooms, bedroom one with fitted wardrobes, bedroom two with over stairs shelved storage area and both enjoying pretty views across the adjacent countryside. Additionally, to the first floor is a large family bathroom with a bath with shower over and vanity storage. To the outside of the property, there is a block paved and gravelled driveway, allowing parking for two vehicles, as well as a useful store, granting storage for bikes and garden tools. There is gated access to the side of the home, leading around to the mature south facing rear garden. The garden has a large patio area extending the width of the home, with steps leading up through the brick-built flower bed to a large expanse of lawn bordered with mature shrubs and the addition of a timber shed. The location of the property is perfect for those wishing to enjoy the beautiful countryside, whilst still being within easy reach of the bustling town of Cowes and scenic coastal village of Gurnard.
Features:
- Parking
- Garden