POBIERANIE ZDJĘĆ...
Dom & dom jednorodzinny (Na sprzedaż)
Źródło:
EDEN-T100867611
/ 100867611
Źródło:
EDEN-T100867611
Kraj:
NL
Miasto:
Rijnsburg
Kod pocztowy:
2231 CE
Kategoria:
Mieszkaniowe
Typ ogłoszenia:
Na sprzedaż
Typ nieruchomości:
Dom & dom jednorodzinny
Wielkość nieruchomości:
406 m²
Wielkość działki :
1 950 m²
Pokoje:
12
Sypialnie:
10
Łazienki:
4
Garaże:
1
Alarm:
Tak
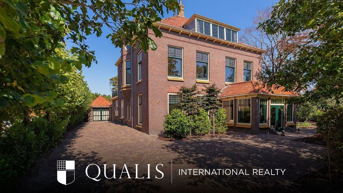
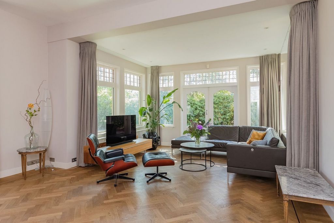
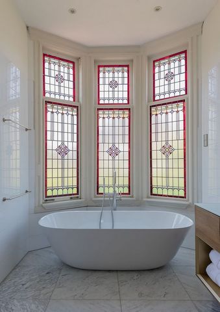
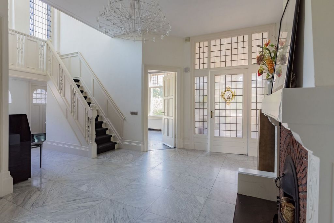
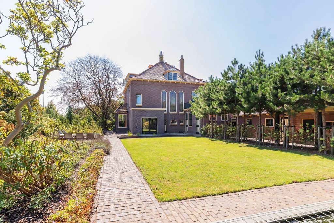
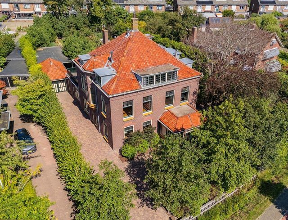
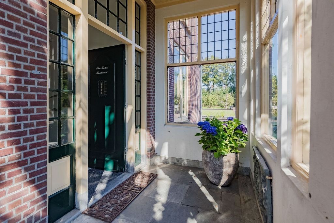
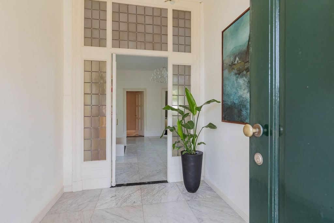




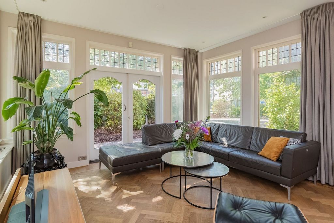
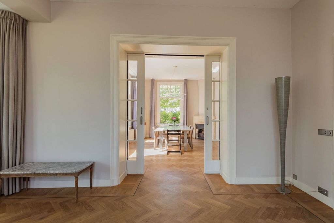


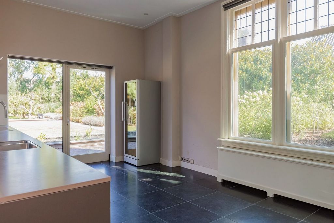
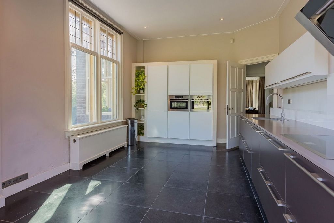

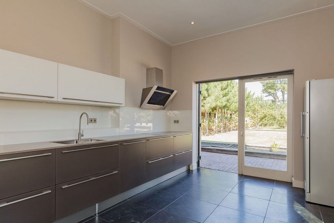
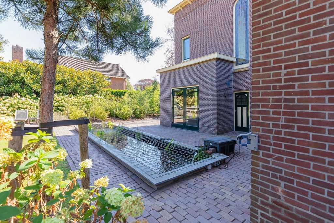
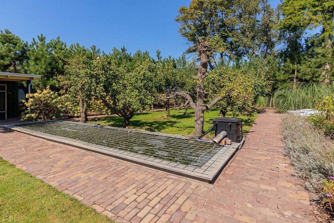

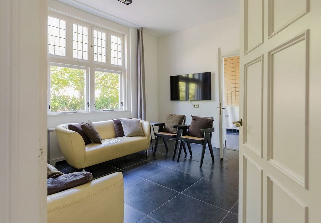
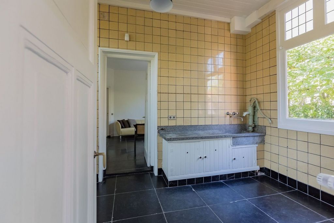
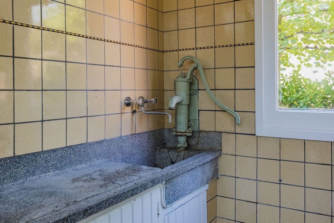
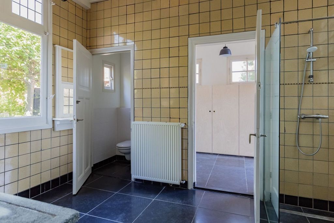

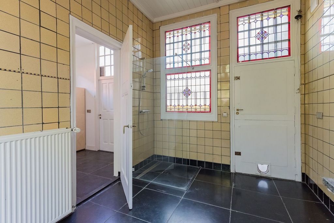
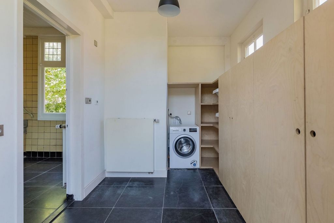

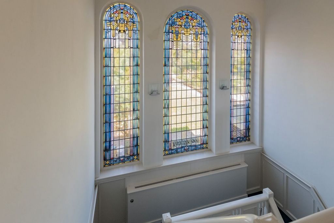
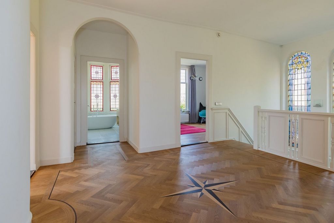
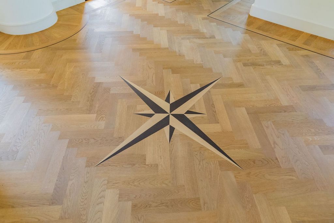
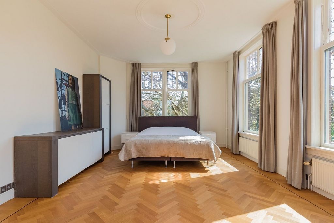
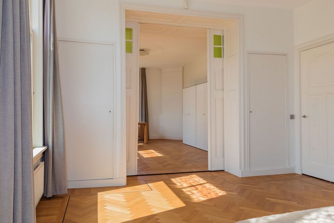
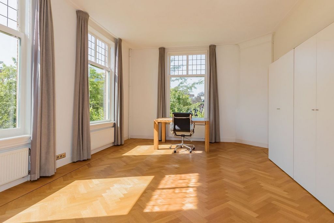
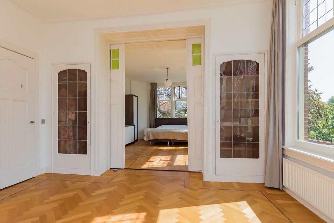
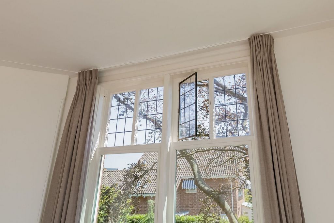
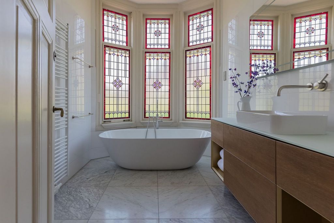

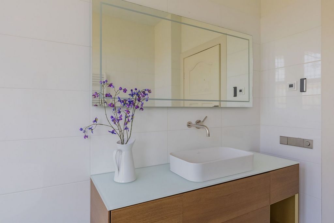
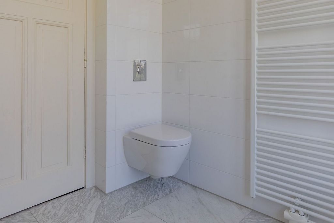
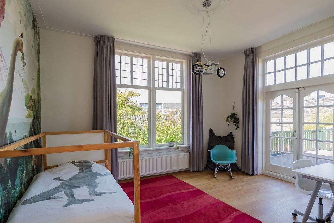
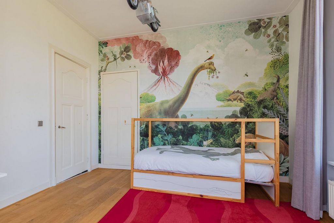
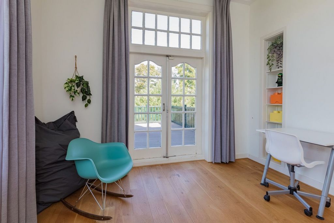


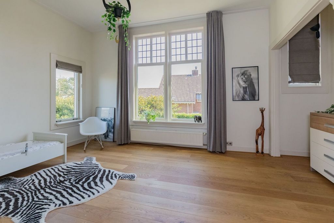
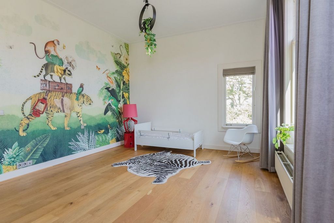

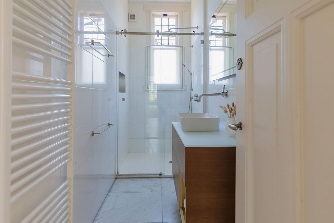
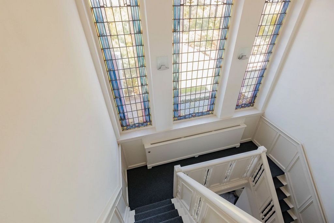
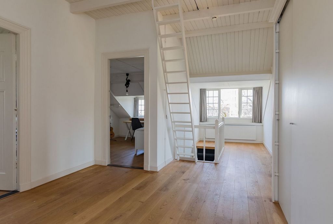

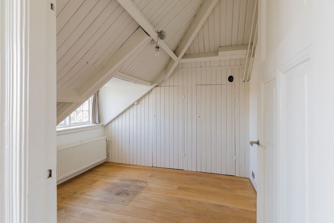
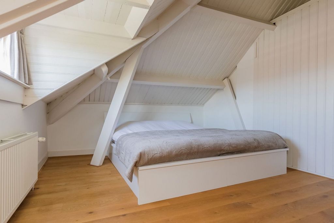
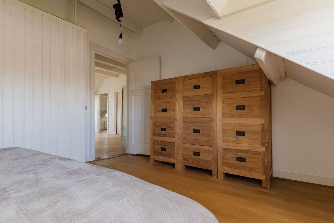

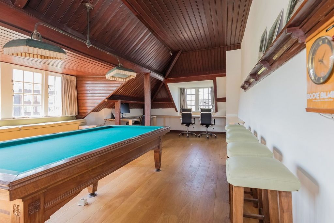
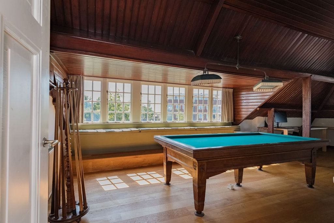
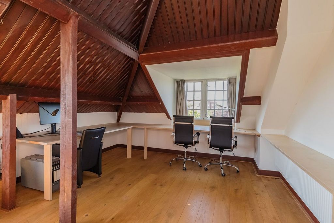

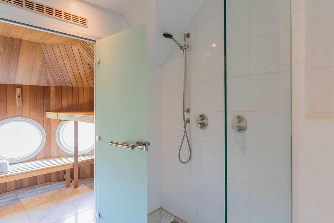

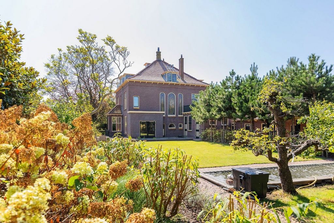

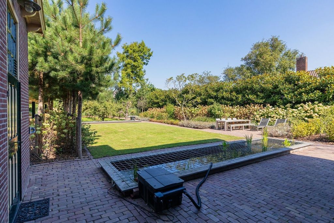
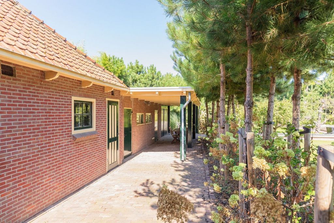


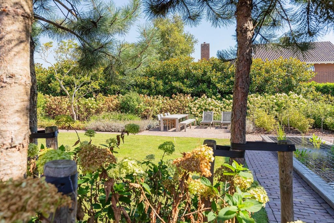




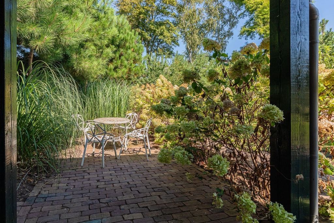

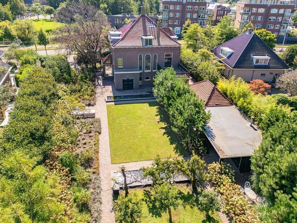



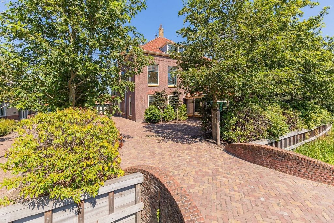
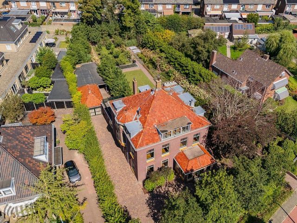
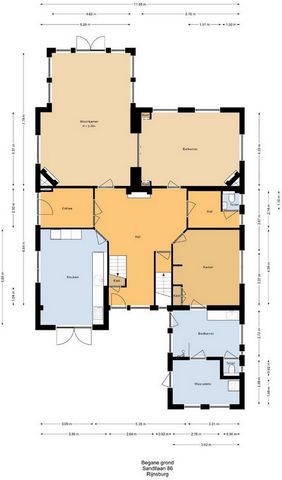
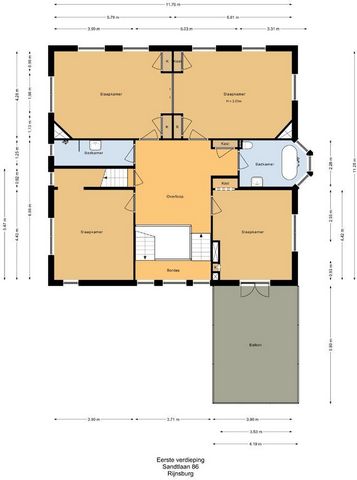
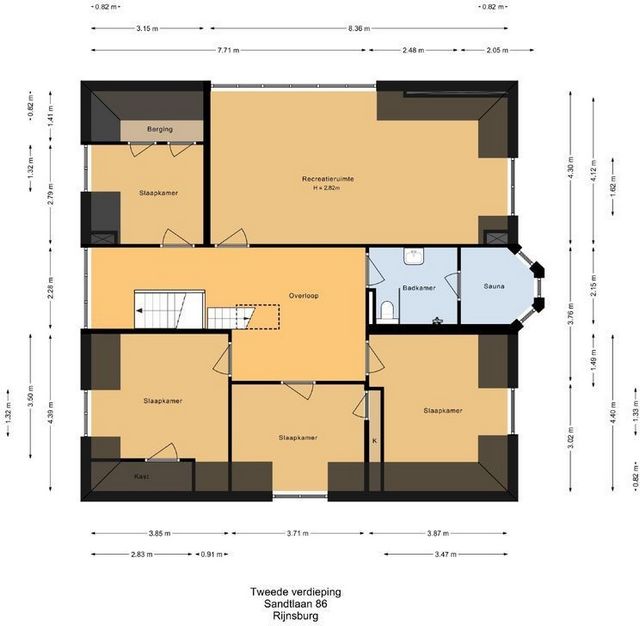
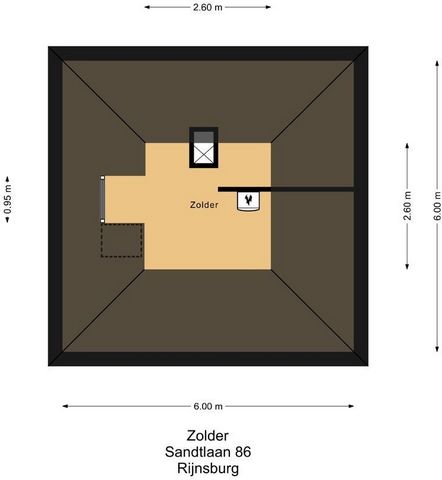

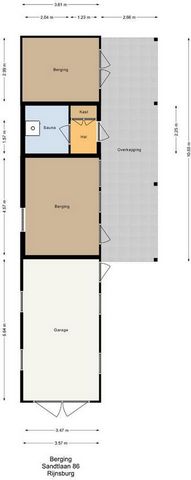

Features:
- Alarm
- Sauna Zobacz więcej Zobacz mniej Grande villa de caractère. Une maison à l’atmosphère monumentale combinée au confort contemporain. Situé sur un grand terrain ensoleillé avec des bâtiments multifonctionnels. • Maison familiale • 10 chambres • 4 salles de bains • entièrement rénové en 2019 • Parking pour 4 voitures sur une propriété privée Année de construction 1918/2019 rénovée, surface habitable 406m2, volume 1 701m3, terrain 1 950m2 La maison... La villa est séparée de la route par un fossé mais deux ponts donnent accès à la parcelle. Rez-de-chaussée Bienvenue dans cette villa monumentale où les détails caractéristiques et le confort se rencontrent. Entrée; Par le vestibule, on accède au hall central spacieux, avec vestiaire et toilettes, d’où l’on accède à toutes les pièces et au sous-sol. Le grand salon attrayant avec cheminée donne accès par des portes coulissantes à la salle à manger adjacente. Il y a aussi une cheminée qui fournit une chaleur et une atmosphère supplémentaires. De grandes fenêtres et de hauts plafonds donnent une grande sensation d’espace et il y a beaucoup de lumière. La cuisine moderne, nouvellement installée en 2019, dispose d’appareils électroménagers de luxe et d’un accès au jardin magnifiquement aménagé. De plus, au premier étage, il y a une buanderie / salle de bain spacieuse, une buanderie, une pièce idéale comme bureau, jeu ou chambre et un vestiaire avec toilettes. 2e étage Voici un palier spacieux avec placards et il y a 3 grandes chambres et 2 salles de bains modernes. La chambre principale peut être utilisée comme salle de soins à domicile ou 2 chambres séparées. 3ème étage On y trouve pas moins de 5 chambres et une 4ème salle de bain avec sauna. Les lucarnes fournissent une belle lumière. Dans la grande salle se trouve une belle table de billard. Un escalier mène aux combles. Idéal pour ranger des objets à l’abri des regards. Un 2ème grenier est accessible avec un Vlizotrap. La salle de bain a accès au sauna où vous pouvez vous retirer pour vous détendre en toute tranquillité et profiter de la chaleur. Jardin Le grand jardin magnifiquement aménagé comporte des allées, plusieurs terrasses, des arbres (fruitiers), des étangs (de baignade) et de nombreuses bordures de fleurs lumineuses. Les bâtiments se composent de pièces de stockage, d’un garage avec grenier, d’un sauna et d’un abri à outils/vélos. En 2019, le jardin nouvellement aménagé, avec plusieurs terrasses, étangs et arbres fruitiers, bénéficie de beaucoup de soleil et offre beaucoup d’intimité. Sur le côté gauche de la maison, il y a un grand parking sur place. Durabilité • principalement des vitres HR++ et HR++ et en partie des fenêtres secondaires (dans le salon et la salle à manger) • chauffage au sol dans le vestibule, le hall, la cuisine et la buanderie En raison du statut de monument, aucune étiquette énergétique n’est nécessaire. L’étiquette énergétique G actuelle date d’avant la rénovation en 2019. Emplacement Idéalement situé à Rijnsburg, les magasins, les écoles, les restaurants, les installations sportives sont accessibles à pied. La plage et le boulevard sont accessibles en voiture en 10 minutes et Amsterdam/Schiphol en 30 minutes. Caractéristiques spéciales • hauts plafonds • Chambres spacieuses • Portes à panneaux authentiques • Vitraux authentiques • parquet dans le salon et au 1er étage • marbre dans les salles de bains et le hall • 2 saunas • En 2019 : intérieur et extérieur entièrement rénovés • Grand jardin ensoleillé • système d’arrosage avec sa propre source • Grand jardin ensoleillé • Monument municipal L’agent immobilier Frits Wilbrink se fera un plaisir de vous faire visiter. Appelez notre bureau pour prendre rendez-vous !
Features:
- Alarm
- Sauna Grote karakteristieke villa. Een woning met monumentale sfeer gecombineerd met hedendaags comfort. Gelegen op een groot en zonnig perceel met multifunctionele opstallen. • familiehuis • 10 slaapkamers • 4 badkamers • in 2019 volledig gerenoveerd • parkeergelegenheid voor 4 auto’s op eigen terrein Bouwjaar 1918/2019 gerenoveerd, woonoppervlakte 406m2, inhoud 1.701m3, perceel 1.950m2 We nemen je mee… De villa is van de weg gescheiden door een sloot maar twee bruggen geven toegang tot het perceel. Begane grond Welkom in deze monumentale villa waar karakteristieke details en comfort elkaar vinden. Entree; Via de vestibule naar de ruime, centraal gelegen hal, met garderobe en toiletruimte, vanwaar er toegang is tot alle vertrekken en de kelder. De sfeervolle, grote woonkamer met haard geeft via schuifdeuren toegang tot de naastgelegen eetkamer. Ook hier is een haard die voor extra warmte en sfeer zorgt. Grote ramen en hoge plafonds geven een geweldig gevoel van ruimte en er is ruim lichtinval. De, in 2019 nieuw geplaatste, moderne keuken heeft luxe inbouwapparatuur en toegang tot de fraai aangelegde tuin. Verder zijn er op de begane grond een ruime bijkeuken/badkamer, een wasruimte, een kamer ideaal als kantoor, speel- of slaapkamer en een garderoberuimte met toilet. 1e Verdieping Hier is een ruime overloop met vaste kasten en er zijn 3 grote slaapkamers en 2 moderne badkamers. De grote slaapkamer is eventueel te gebruiken voor mantelzorg of inwoning maar ook als 2 separate slaapkamers. 2e Verdieping Hier zijn maar liefst 5 slaapkamers en een 4e badkamer met sauna te vinden. Dakkapellen zorgen voor een fijne lichtinval. In de grote kamer staat een fraaie biljarttafel. Via een vaste trap is de bergzolder te bereiken. Ideaal om spullen uit het zicht op te bergen. Een 2e vliering is met een Vlizotrap te bereiken. De badkamer heeft toegang tot de sauna waar je je heerlijk terug kunt trekken om in alle rust te ontspannen en te genieten van de warmte. Tuin De grote, fraai aangelegde tuin heeft paden, diverse terrassen, (fruit)bomen, (zwem)vijvers en vele fleurige bloemborders. De opstallen bestaan uit bergingen, een garage met vliering, een sauna en een gereedschap-/fietsenberging. In de, in 2019, nieuw aangelegde tuin, met diverse terrassen, vijvers en fruitbomen heeft veel zon en biedt veel privacy. Aan de linkerzijde van de woning is er ruim parkeergelegenheid op eigen terrein. Duurzaamheid • grotendeels HR++ en HR+++ glas en deels voorzetramen (in de eet- en woonkamer) • vloerverwarming in de vestibule, hal, keuken en de waskamer Door de monumentenstatus is er geen energielabel noodzakelijk. Het huidige energielabel G is van vóór de renovatie in 2019. Ligging Centraal gelegen in Rijnsburg liggen winkels, scholen, restaurants en sportaccommodaties op loopafstand. Het strand en de boulevard zijn met de auto binnen 10 minuten bereikbaar en Amsterdam/Schiphol met 30 minuten. Bijzonderheden • hoge plafonds • ruime kamers • authentieke paneeldeuren • authentieke glas-in-loodramen • parketvloer in de woonkamer en de 1e verdieping • marmer in de badkamers en de hal • 2 sauna’s • In 2019 binnen en buiten volledig gerenoveerd • Grote zonnige tuin • sproei-installatie met eigen bron • grote zonnige tuin • gemeentelijk monument Makelaar Frits Wilbrink leidt je graag rond. Bel ons kantoor voor een afspraak!
Features:
- Alarm
- Sauna Large characteristic villa. A house with monumental atmosphere combined with contemporary comfort. Located on a large and sunny plot with multifunctional buildings. • family house • 10 bedrooms • 4 bathrooms • completely renovated in 2019 • parking for 4 cars on private property Year built 1918/2019 renovated, living area 406m2, volume 1,701m3, plot 1,950m2 The house… The villa is separated from the road by a ditch but two bridges give access to the plot. Ground Floor Welcome to this monumental villa where characteristic details and comfort meet. Entrance; Through the vestibule to the spacious, central hall, with checkroom and toilet, from where there is access to all rooms and the basement. The attractive, large living room with fireplace gives access through sliding doors to the adjacent dining room. Also here is a fireplace that provides extra warmth and atmosphere. Large windows and high ceilings give a great feeling of space and there is ample light. The modern kitchen, newly installed in 2019, has luxury appliances and access to the beautifully landscaped garden. Furthermore, on the first floor there are a spacious utility room/bathroom, a laundry room, a room ideal as an office, play or bedroom and a checkroom with toilet. 2nd Floor Here is a spacious landing with closets and there are 3 large bedrooms and 2 modern bathrooms. The master bedroom can be used as a homecare room or 2 separate bedrooms. 3rd Floor Here are no less than 5 bedrooms and a 4th bathroom with sauna. Dormer windows provide fine light. In the large room is a beautiful billiard table. A staircase leads to the attic. Ideal for storing things out of sight. A 2nd attic can be reached with a Vlizotrap. The bathroom has access to the sauna where you can retreat to relax in peace and enjoy the warmth. Garden The large, beautifully landscaped garden has paths, several terraces, (fruit) trees, (swimming) ponds and many bright flower borders. The buildings consist of storage rooms, a garage with attic, a sauna and a tool/bicycle shed. In the, in 2019, newly landscaped garden, with several terraces, ponds and fruit trees has plenty of sun and offers lots of privacy. On the left side of the house there is ample on-site parking. Sustainability • mostly HR++ and HR++ glass and partly secondary windows (in the living and dining room) • underfloor heating in the vestibule, hall, kitchen and the laundry room Due to the monument status, no energy label is necessary. The current energy label G is from before the renovation in 2019. Location Centrally located in Rijnsburg, stores, schools, restaurants, sports facilities are within walking distance. The beach and boulevard can be reached by car within 10 minutes and Amsterdam/Schiphol within 30 minutes. Special features • high ceilings • spacious rooms • authentic panel doors • Authentic stained-glass windows • parquet flooring in the living room and 1st floor • marble in the bathrooms and hall • 2 saunas • In 2019 inside and outside completely renovated • Large sunny garden • sprinkler system with its own source • large sunny garden • municipal monument Real estate agent Frits Wilbrink is happy to show you around. Call our office for an appointment!
Features:
- Alarm
- Sauna