1 390 137 PLN
1 216 370 PLN
362 m²
1 216 370 PLN
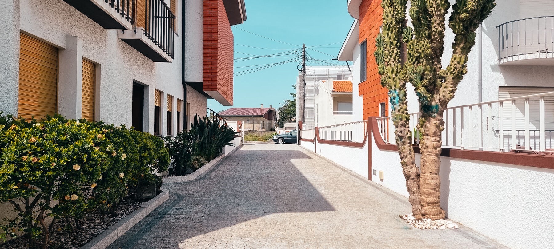

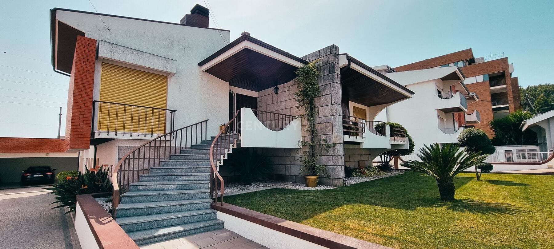

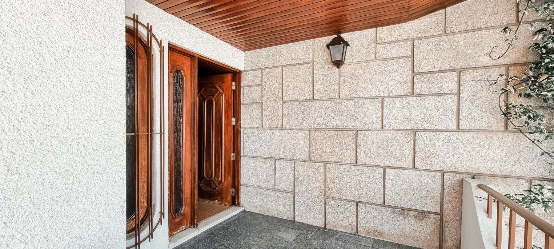
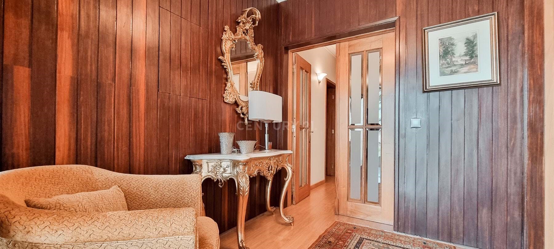

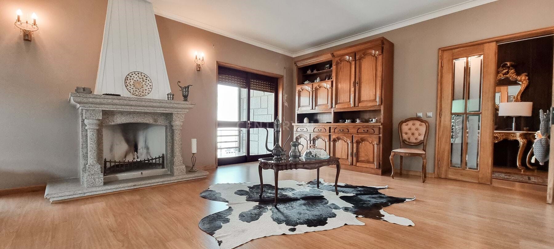

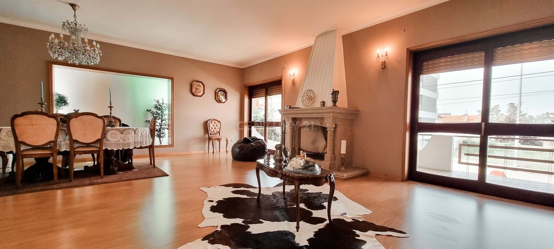
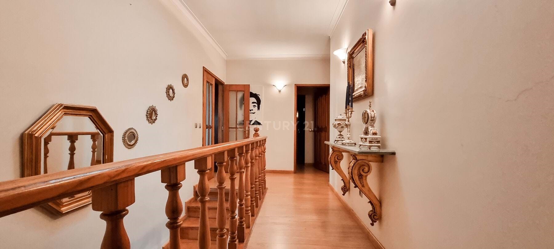
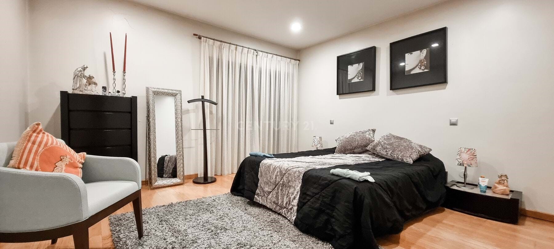


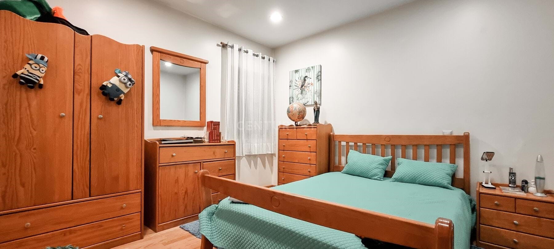
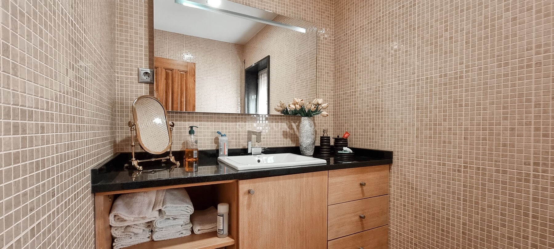
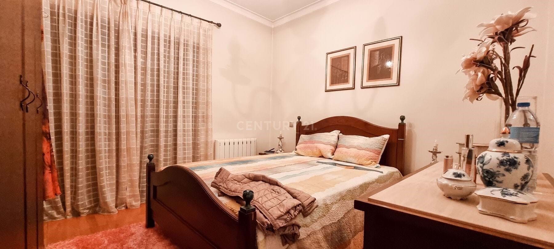


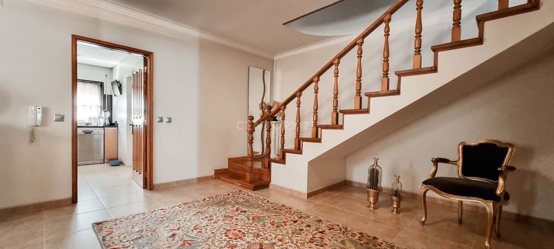
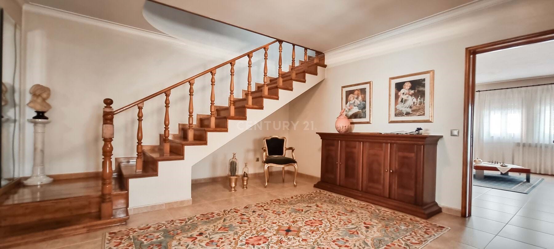

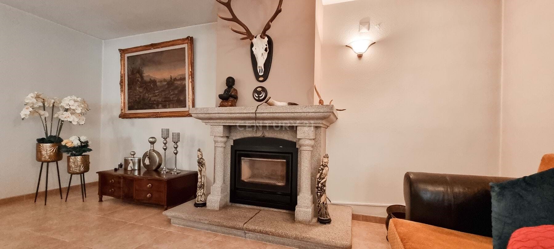
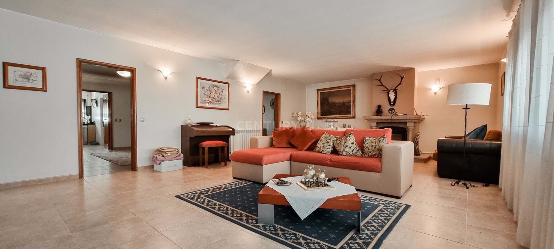
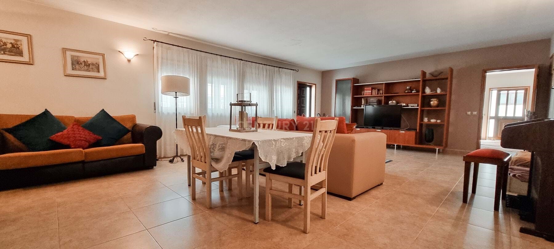


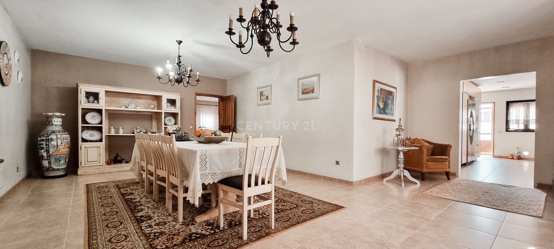

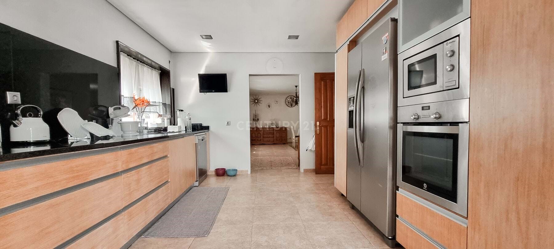
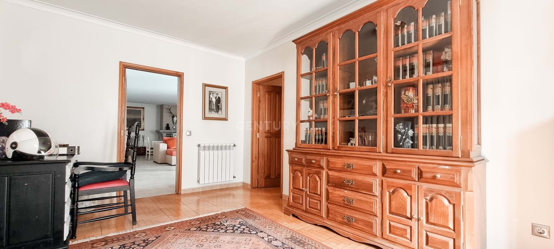
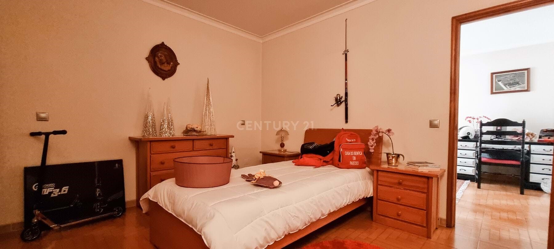
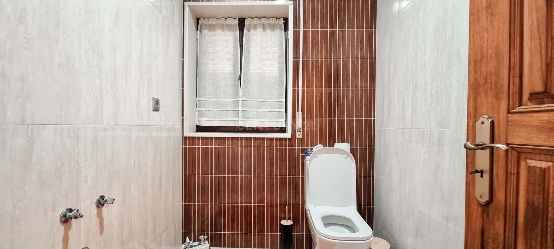
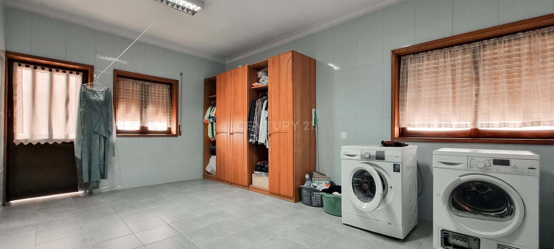
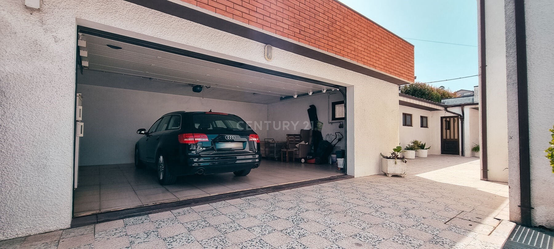
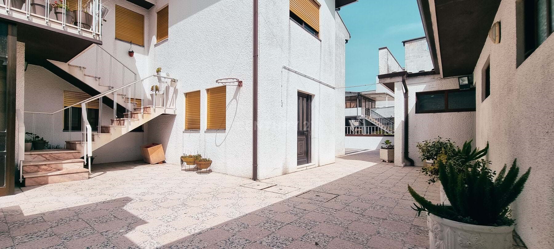
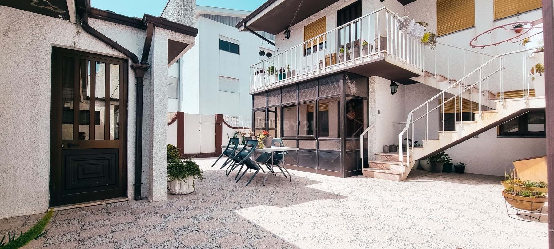
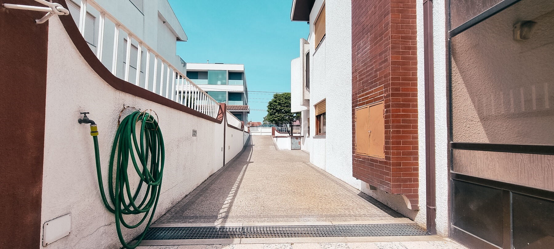
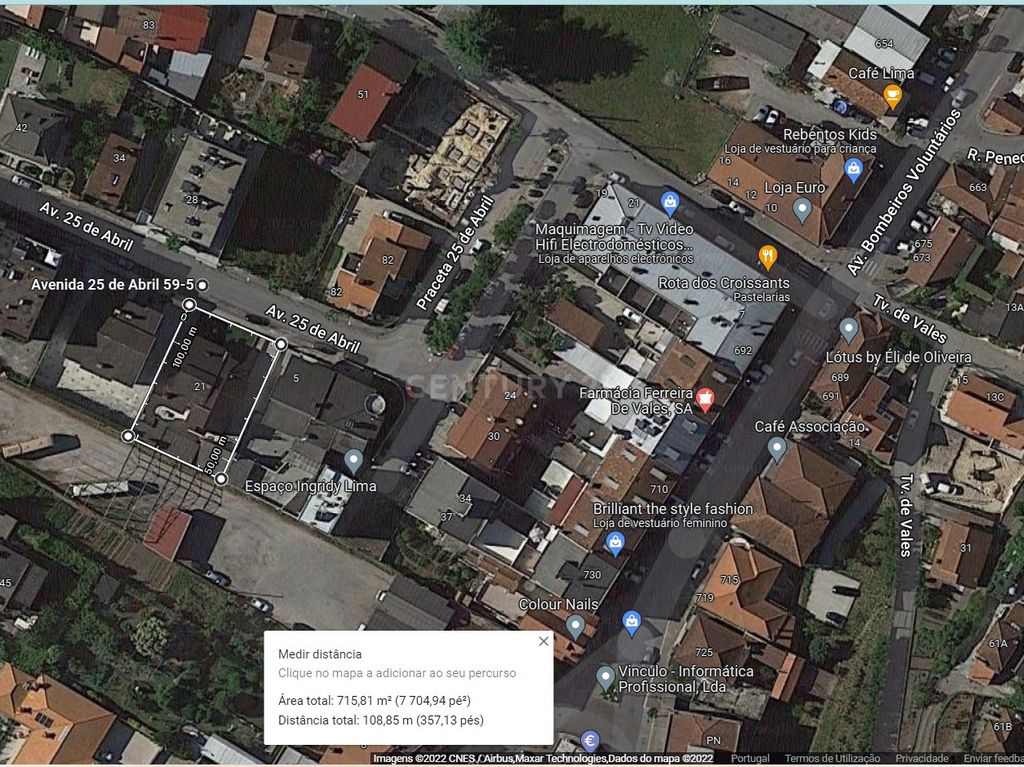
- Excellent property, where you can enjoy the space with your family and friends.
Great sun exposure, garden, outdoor kitchen with barbecue and oven, terrace and garage.
- As for the living area, the house comprises ground floor and 1st floor.
On the ground floor you can enjoy a bedroom with built-in wardrobe, full bathroom, equipped kitchen and open space dining room, office and living room with fireplace and lots of natural light.
On the 1st floor it has 4 bedrooms with built-in wardrobes, one suite with dressing room, 2 complete bathrooms, dining room with fireplace.
- The house is equipped with central heating
- Private gross area: 224m2
- Dependent gross area: 176m2
- Total area: 740m2Closed garage - 40m2
Attachments - 50m2
Outdoor Laundry - 12m2
R/C:
Kitchen - 24m2
Living Room -70 m2
Dining Room RC- 32m2
WC - 4m2
Office - 15m2
Room- 16 m2
1 ° floor
Suite (with closet) - 45m2
3 Bedrooms - (16, 12 and 12m2)
Dining Room - 42m2
2 WC's (4 and 6m2)
Laundry - 18m2For more information about your future home, please do not hesitate to contact us. Zobacz więcej Zobacz mniej Moradia T5 com jardim em Rebordosa, Paredes- Situada em Rebordosa a 10minutos do centro do concelho, Paredes, a 25minutos do Porto (de fácil acesso à A4 e A41) e 20minutos do aeroporto.
- Excelente propriedade, onde poderá aproveitar o espaço com a sua família e amigos.
Ótima exposição solar, jardim, cozinha de apoio no exterior com churrasqueira e forno, terraço e garagem.
- Quanto à área habitável, a moradia é composta por R/C e 1ºandar.
No R/C poderá usufruir de quarto com roupeiro embutido, WC completo, cozinha equipada e sala de jantar em open space, escritório e sala com recuperador de calor e muita luz natural.
No 1º andar possui 4 quartos com roupeiro embutido, um deles suíte com closet, 2 WC completos, sala de jantar com lareira
- A moradia encontra-se equipada com aquecimento central
- Área bruta privativa: 224m2
- Área bruta dependente: 176m2
- Área total: 740m2Garagem fechada - 40m2
Anexos - 50m2
Lavandaria Exterior - 12m2
R/C:
Cozinha - 24m2
Sala de Estar -70 m2
Sala de Jantar RC- 32m2
WC - 4m2
Escritório - 15m2
Quarto- 16 m2
1º Andar
Suite (c/ closet) - 45m2
3 Quartos - (16, 12 e 12m2)
Sala de Jantar - 42m2
2 WC's (4 e 6m2)
Lavandaria - 18m2Para mais informações sobre a sua futura habitação não hesite em contactar.-----------------------------------------------------------------------------------
House T5 in Rebordosa, ParedesLocated in Rebordosa, 10 minutes from the center of the municipality, Paredes, 25 minutes from Porto (with easy access to the A4 and A41) and 20 minutes from the airport.
- Excellent property, where you can enjoy the space with your family and friends.
Great sun exposure, garden, outdoor kitchen with barbecue and oven, terrace and garage.
- As for the living area, the house comprises ground floor and 1st floor.
On the ground floor you can enjoy a bedroom with built-in wardrobe, full bathroom, equipped kitchen and open space dining room, office and living room with fireplace and lots of natural light.
On the 1st floor it has 4 bedrooms with built-in wardrobes, one suite with dressing room, 2 complete bathrooms, dining room with fireplace.
- The house is equipped with central heating
- Private gross area: 224m2
- Dependent gross area: 176m2
- Total area: 740m2Closed garage - 40m2
Attachments - 50m2
Outdoor Laundry - 12m2
R/C:
Kitchen - 24m2
Living Room -70 m2
Dining Room RC- 32m2
WC - 4m2
Office - 15m2
Room- 16 m2
1 ° floor
Suite (with closet) - 45m2
3 Bedrooms - (16, 12 and 12m2)
Dining Room - 42m2
2 WC's (4 and 6m2)
Laundry - 18m2See Link C21:
Reference: C0406-00965
Property price: 325,000.00For more information about your future home, please do not hesitate to contact us. Located in Rebordosa, 10 minutes from the center of the municipality, Paredes, 25 minutes from Porto (with easy access to the A4 and A41) and 20 minutes from the airport.
- Excellent property, where you can enjoy the space with your family and friends.
Great sun exposure, garden, outdoor kitchen with barbecue and oven, terrace and garage.
- As for the living area, the house comprises ground floor and 1st floor.
On the ground floor you can enjoy a bedroom with built-in wardrobe, full bathroom, equipped kitchen and open space dining room, office and living room with fireplace and lots of natural light.
On the 1st floor it has 4 bedrooms with built-in wardrobes, one suite with dressing room, 2 complete bathrooms, dining room with fireplace.
- The house is equipped with central heating
- Private gross area: 224m2
- Dependent gross area: 176m2
- Total area: 740m2Closed garage - 40m2
Attachments - 50m2
Outdoor Laundry - 12m2
R/C:
Kitchen - 24m2
Living Room -70 m2
Dining Room RC- 32m2
WC - 4m2
Office - 15m2
Room- 16 m2
1 ° floor
Suite (with closet) - 45m2
3 Bedrooms - (16, 12 and 12m2)
Dining Room - 42m2
2 WC's (4 and 6m2)
Laundry - 18m2For more information about your future home, please do not hesitate to contact us.