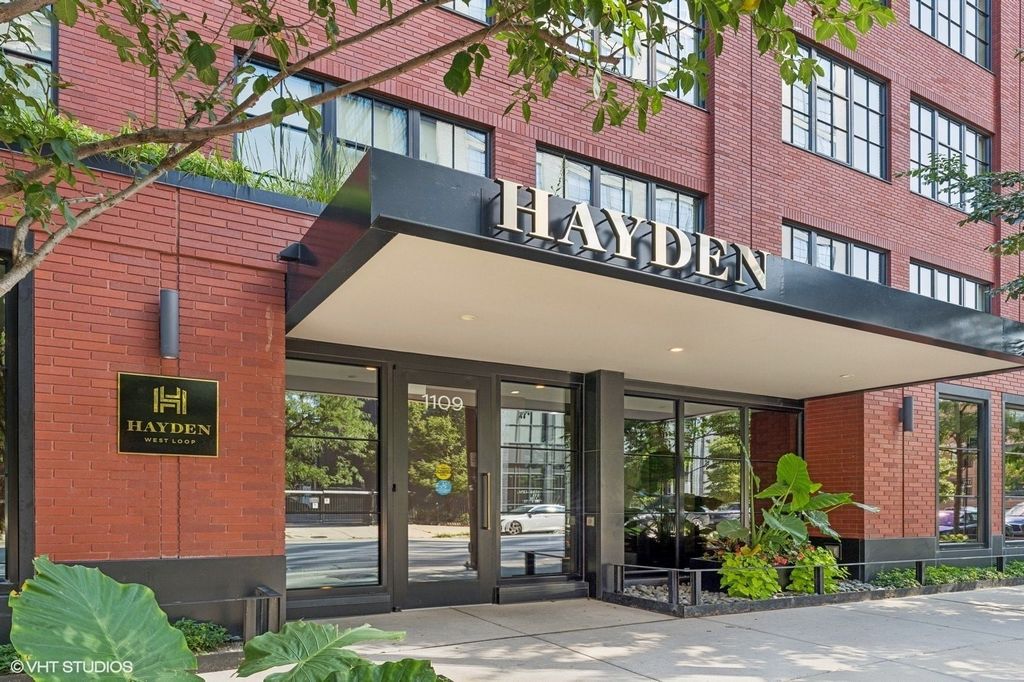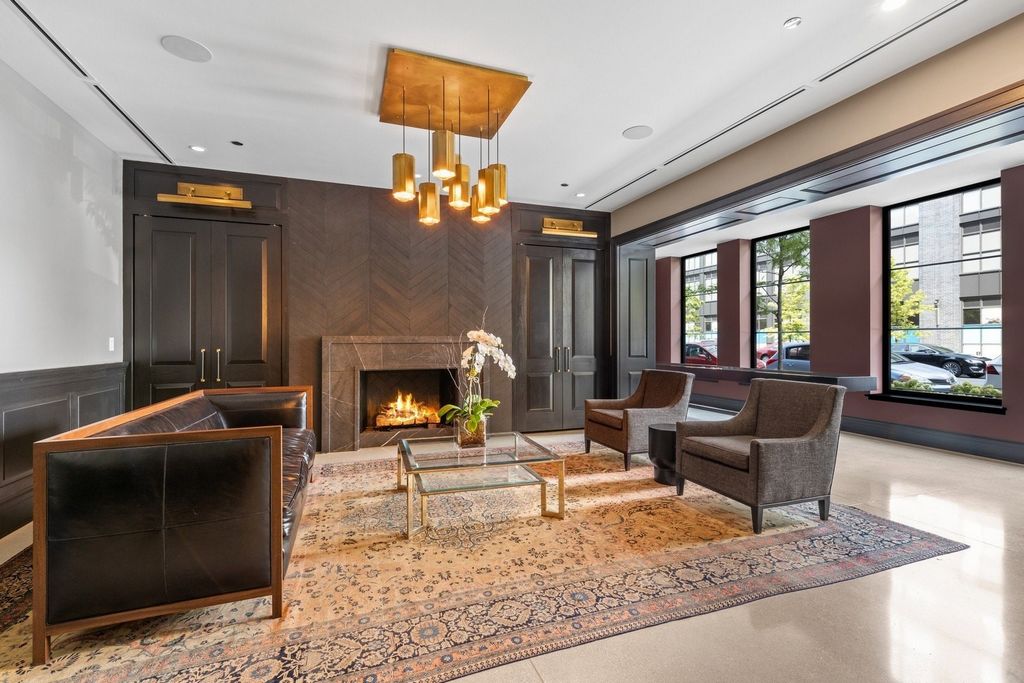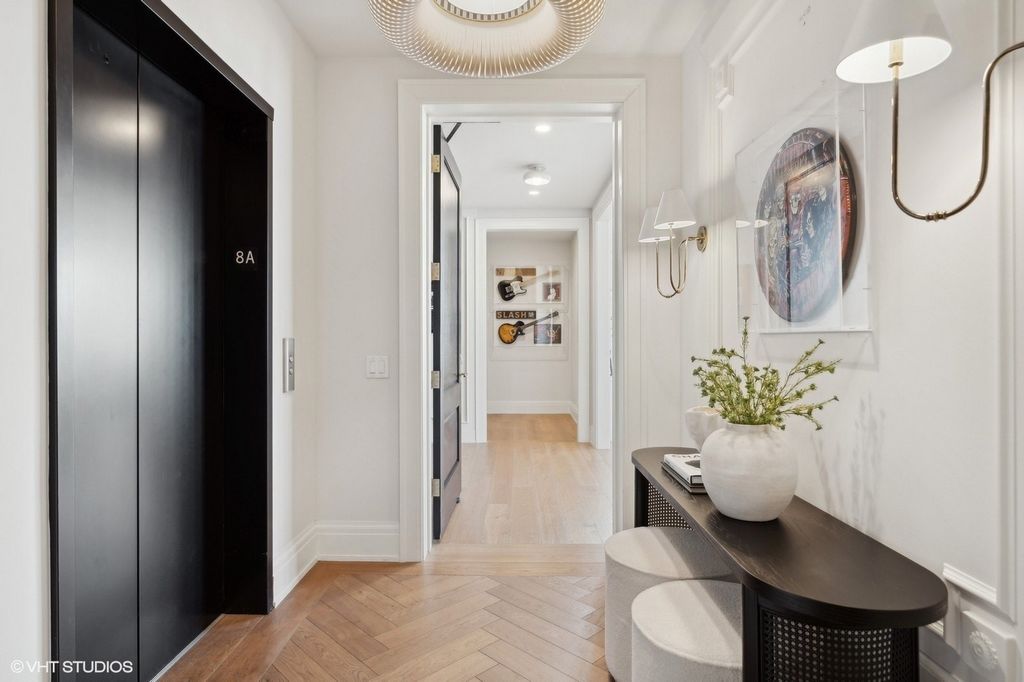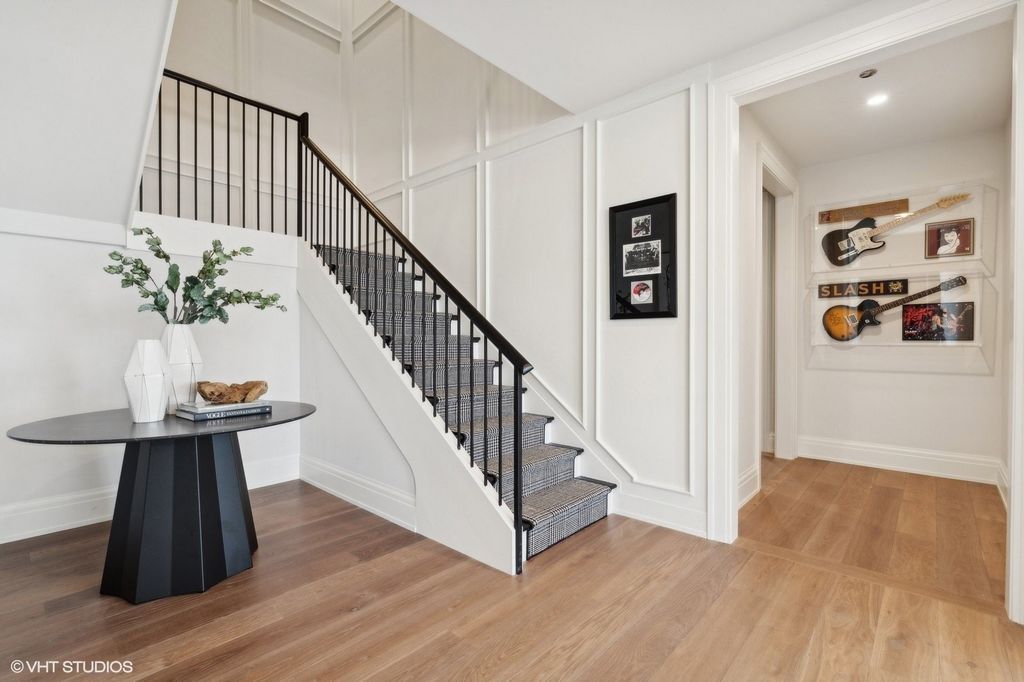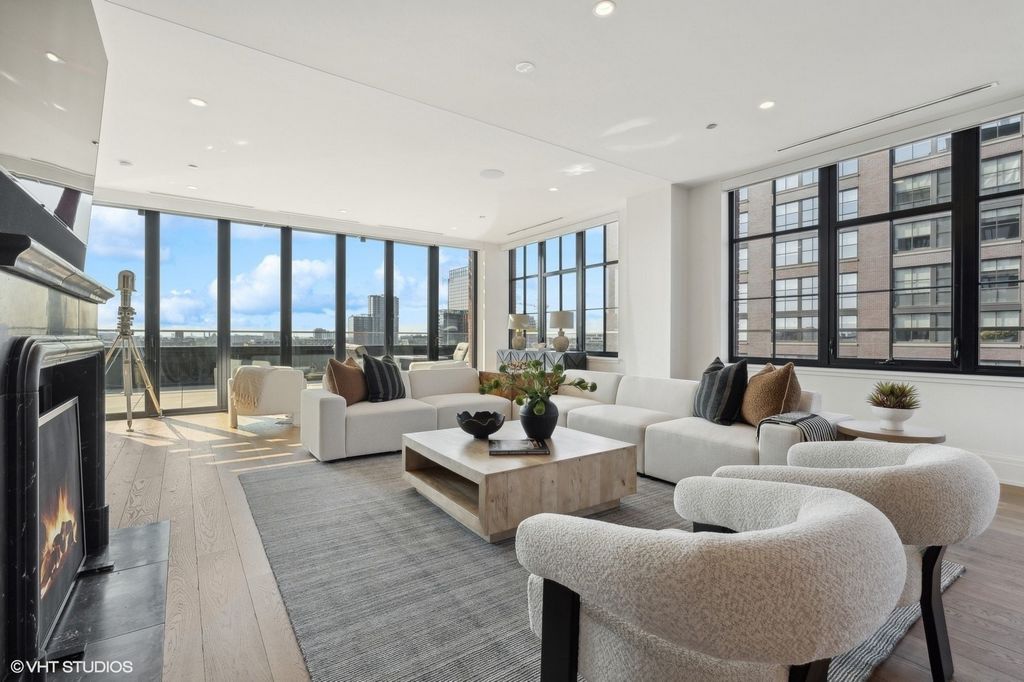POBIERANIE ZDJĘĆ...
Apartament & mieszkane (Na sprzedaż)
Źródło:
EDEN-T100838974
/ 100838974
Discover an exceptional duplex penthouse at The Hayden, the West Loop's premier address. Designed by the acclaimed Booth Hansen Architects and Sulo Development, this modern, industrial building sold out in 2019 for a reason. Spanning over 4,800 square feet, this 5 bedroom residence offers the expansive feel of a single-family home with the convenience of sky-high living, with unmatched views of the city. Interior design by Chicago's Kelly Hurliman adds a custom touch throughout. Enter via elevator to your private secured entry and foyer. The main level features 7" plank oak hardwood floors throughout, a gourmet kitchen with quartzite countertops and Subzero & Wolf appliances, and a spacious dining area. Behind the kitchen is an expansive walk-through pantry that includes a wine fridge, built-in coffee maker, sink, dishwasher, and plenty of storage. The open living room is highlighted by a custom honed marble fireplace, elegant built-ins, and 20' Nana retractable doors that seamlessly connect to the outdoors. The expansive 850 sq ft private wrap-around terrace is perfect for entertaining, offering ample space to enjoy drinks and sunsets with a fully built-in kitchen that includes a Wolf grill, refrigerator, and sink. Additional main floor amenities include a private office with custom built-ins, golf simulator or home gym, and one of two laundry rooms off the front entrance (also utilized as a mudroom). Upstairs, you'll find a luxurious owner's suite, which boasts a seating area, two large custom walk-in closets and dreamy primary bathroom with dual vanities, large steam shower, separate soaking tub, and heated floors. In addition, you will find 3 spacious en-suite bedrooms and second laundry room. This penthouse also includes 24-hour door staff, a comprehensive technology package with Lutron shades, additional storage, dog wash, bike room, and two interior garage parking spots included in the price. Seize this rare opportunity to own a magnificent penthouse in one of Chicago's most coveted neighborhoods - walk to Randolph street restaurants, Mart Bartelme Park, Skinner School, Fulton Market, shopping and more!
Zobacz więcej
Zobacz mniej
Objevte výjimečný mezonetový penthouse v The Hayden, hlavní adrese západní smyčky. Tato moderní průmyslová budova, navržená uznávanými architekty Booth Hansen Architects a Sulo Development, byla v roce 2019 z nějakého důvodu vyprodána. Tato rezidence s 5 ložnicemi se rozkládá na ploše více než 4 800 čtverečních stop a nabízí rozsáhlou atmosféru rodinného domu s pohodlím nebeského bydlení s bezkonkurenčním výhledem na město. Interiérový design od Kelly Hurliman z Chicaga dodává celému interiéru vlastní nádech. Vstupte výtahem do svého soukromého zabezpečeného vchodu a foyer. Hlavní patro má 7" prkenné dubové podlahy z tvrdého dřeva, gurmánskou kuchyň s křemencovými deskami a spotřebiči Subzero & Wolf a prostorný jídelní kout. Za kuchyní je rozlehlá průchozí spíž, která zahrnuje vinotéku, vestavěný kávovar, dřez, myčku nádobí a dostatek úložného prostoru. Otevřený obývací pokoj je zvýrazněn zakázkovým krbem z broušeného mramoru, elegantními vestavěnými prvky a 20' výsuvnými dveřmi Nana, které se plynule spojují s venkovním prostředím. Rozlehlá soukromá terasa o rozloze 850 čtverečních stop je ideální pro zábavu a nabízí dostatek prostoru pro vychutnání nápojů a západů slunce s plně vestavěnou kuchyní, která zahrnuje gril Wolf, lednici a dřez. Mezi další vybavení hlavního patra patří soukromá kancelář s vestavěnými budovami, golfový simulátor nebo domácí posilovna a jedna ze dvou prádeln u hlavního vchodu (využívaná také jako bahenní místnost). V patře najdete luxusní apartmá majitele, které se může pochlubit posezením, dvěma velkými šatnami na míru a zasněnou primární koupelnou s dvojitým umyvadlem, velkou parní sprchou, samostatnou vanou a vyhřívanými podlahami. Kromě toho zde najdete 3 prostorné ložnice s vlastní koupelnou a druhou prádelnu. Součástí tohoto penthousu je také 24hodinový dveřní personál, komplexní technologický balíček se stínidly Lutron, další úložný prostor, myčka pro psy, kolárna a dvě vnitřní garážová parkovací místa v ceně. Využijte tuto vzácnou příležitost vlastnit nádherný penthouse v jedné z nejžádanějších čtvrtí Chicaga - projděte se do restaurací na Randolph Street, Mart Bartelme Park, Skinner School, Fulton Market, nakupování a dalších!
Discover an exceptional duplex penthouse at The Hayden, the West Loop's premier address. Designed by the acclaimed Booth Hansen Architects and Sulo Development, this modern, industrial building sold out in 2019 for a reason. Spanning over 4,800 square feet, this 5 bedroom residence offers the expansive feel of a single-family home with the convenience of sky-high living, with unmatched views of the city. Interior design by Chicago's Kelly Hurliman adds a custom touch throughout. Enter via elevator to your private secured entry and foyer. The main level features 7" plank oak hardwood floors throughout, a gourmet kitchen with quartzite countertops and Subzero & Wolf appliances, and a spacious dining area. Behind the kitchen is an expansive walk-through pantry that includes a wine fridge, built-in coffee maker, sink, dishwasher, and plenty of storage. The open living room is highlighted by a custom honed marble fireplace, elegant built-ins, and 20' Nana retractable doors that seamlessly connect to the outdoors. The expansive 850 sq ft private wrap-around terrace is perfect for entertaining, offering ample space to enjoy drinks and sunsets with a fully built-in kitchen that includes a Wolf grill, refrigerator, and sink. Additional main floor amenities include a private office with custom built-ins, golf simulator or home gym, and one of two laundry rooms off the front entrance (also utilized as a mudroom). Upstairs, you'll find a luxurious owner's suite, which boasts a seating area, two large custom walk-in closets and dreamy primary bathroom with dual vanities, large steam shower, separate soaking tub, and heated floors. In addition, you will find 3 spacious en-suite bedrooms and second laundry room. This penthouse also includes 24-hour door staff, a comprehensive technology package with Lutron shades, additional storage, dog wash, bike room, and two interior garage parking spots included in the price. Seize this rare opportunity to own a magnificent penthouse in one of Chicago's most coveted neighborhoods - walk to Randolph street restaurants, Mart Bartelme Park, Skinner School, Fulton Market, shopping and more!
Źródło:
EDEN-T100838974
Kraj:
US
Miasto:
Chicago
Kod pocztowy:
60607
Kategoria:
Mieszkaniowe
Typ ogłoszenia:
Na sprzedaż
Typ nieruchomości:
Apartament & mieszkane
Wielkość nieruchomości:
449 m²
Sypialnie:
5
Łazienki:
5

