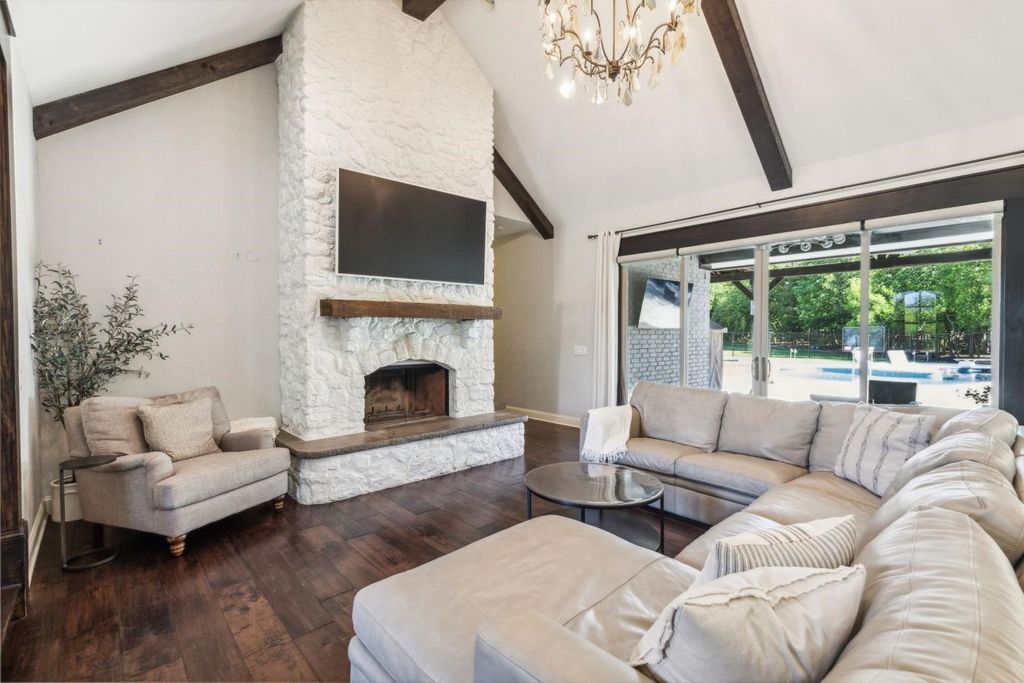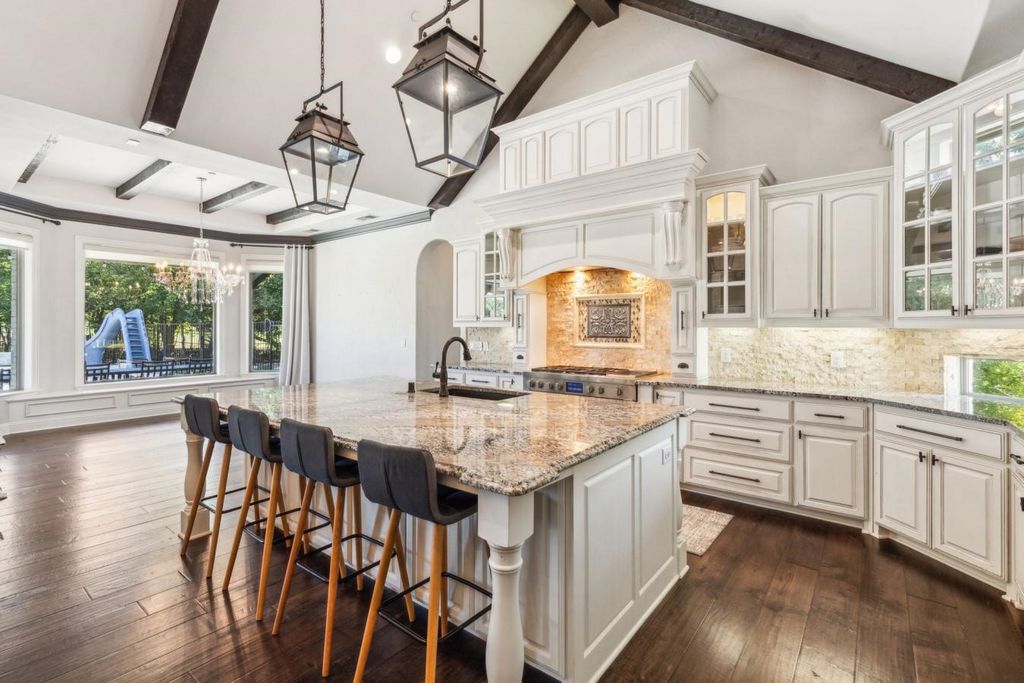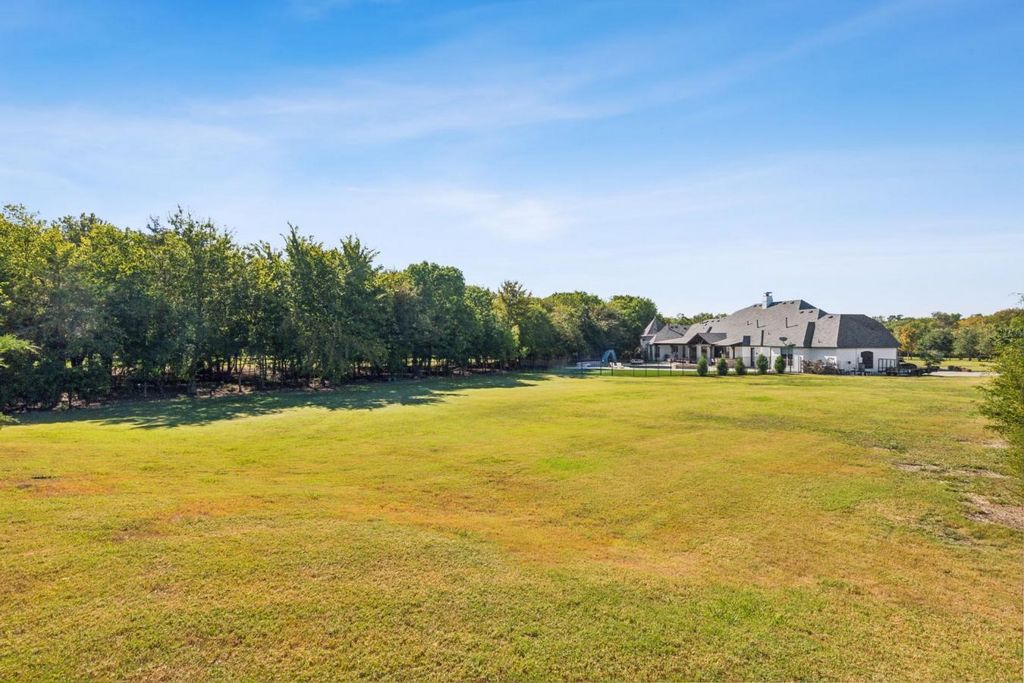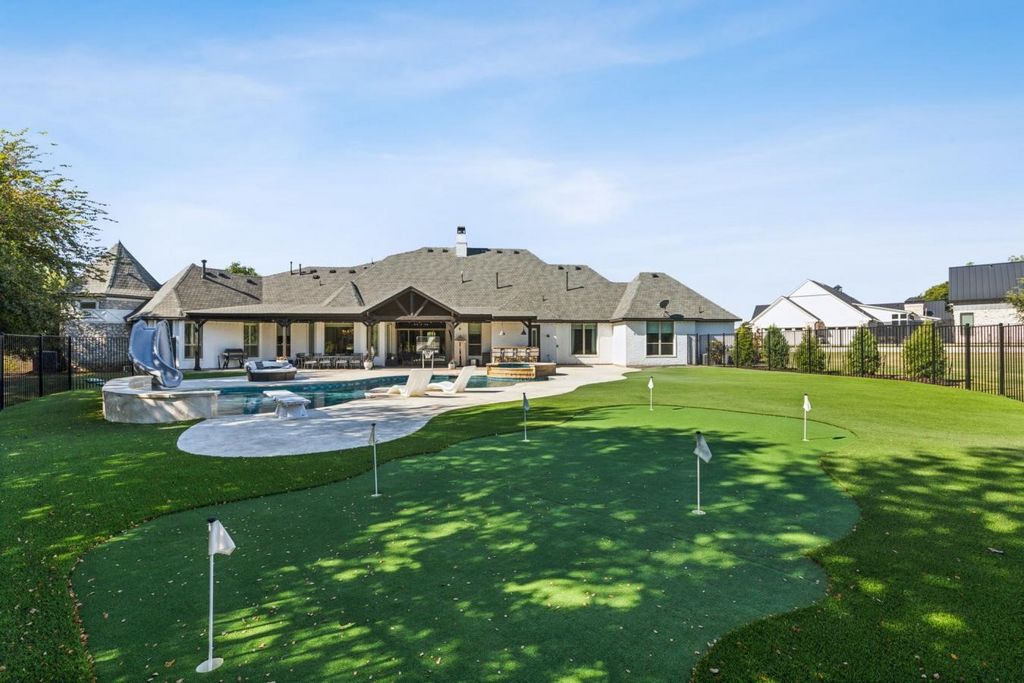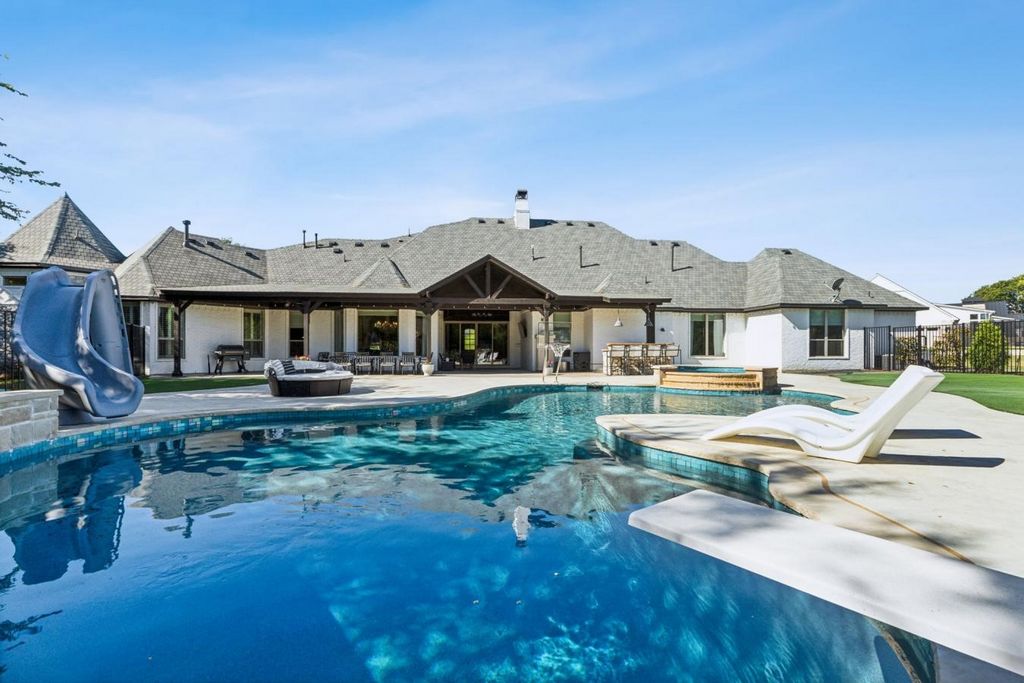POBIERANIE ZDJĘĆ...
Dom & dom jednorodzinny (Na sprzedaż)
Źródło:
EDEN-T100811279
/ 100811279
This gorgeous custom Tudor home is nestled on a private, creek side, cul du sac lot, located in the boutique gated community of Creeks of Forest Grove in Lovejoy ISD. Designed by HGTV'S Jennifer Todryk as her personal home in 2013, this 2.46 acre estate is the perfect blend of elegance, functionality and quality craftsmanship. Host unforgettable gatherings in the resortstyle, tree lined backyard, complete with sparking pool, spa, outdoor kitchen, huge 40'+ covered patio and putting green! The, 1.5 story 4,958 square foot floor plan features four bedrooms on the main level and a private fifth bedroom ensuite, upstairs. Unwind in the primary suite that showcases a tray ceiling, an abundance of natural light, a charming fireplace, connected to a spa like bathroom with an oversized jetted tub and custom shower. Create culinary magic, in the chef's kitchen appointed with top-of-the-line JennAir appliances including a gas range, double ovens, farm sink and an expansive granite island with built in custom shelving. The kitchen opens to a cozy family room with soaring wood beams and a wall of windows. The study boasts of elegant coffered ceilings, wainscoting and custom built-ins. Plantation shutters, solid wood floors, and high-end lighting through out adds that finishing touch that makes this exquisite property more than just a house; it's a lifestyle waiting for you!
Zobacz więcej
Zobacz mniej
This gorgeous custom Tudor home is nestled on a private, creek side, cul du sac lot, located in the boutique gated community of Creeks of Forest Grove in Lovejoy ISD. Designed by HGTV'S Jennifer Todryk as her personal home in 2013, this 2.46 acre estate is the perfect blend of elegance, functionality and quality craftsmanship. Host unforgettable gatherings in the resortstyle, tree lined backyard, complete with sparking pool, spa, outdoor kitchen, huge 40'+ covered patio and putting green! The, 1.5 story 4,958 square foot floor plan features four bedrooms on the main level and a private fifth bedroom ensuite, upstairs. Unwind in the primary suite that showcases a tray ceiling, an abundance of natural light, a charming fireplace, connected to a spa like bathroom with an oversized jetted tub and custom shower. Create culinary magic, in the chef's kitchen appointed with top-of-the-line JennAir appliances including a gas range, double ovens, farm sink and an expansive granite island with built in custom shelving. The kitchen opens to a cozy family room with soaring wood beams and a wall of windows. The study boasts of elegant coffered ceilings, wainscoting and custom built-ins. Plantation shutters, solid wood floors, and high-end lighting through out adds that finishing touch that makes this exquisite property more than just a house; it's a lifestyle waiting for you!
Źródło:
EDEN-T100811279
Kraj:
US
Miasto:
Lucas
Kod pocztowy:
75002
Kategoria:
Mieszkaniowe
Typ ogłoszenia:
Na sprzedaż
Typ nieruchomości:
Dom & dom jednorodzinny
Wielkość nieruchomości:
461 m²
Pokoje:
5
Sypialnie:
5
Łazienki:
4

