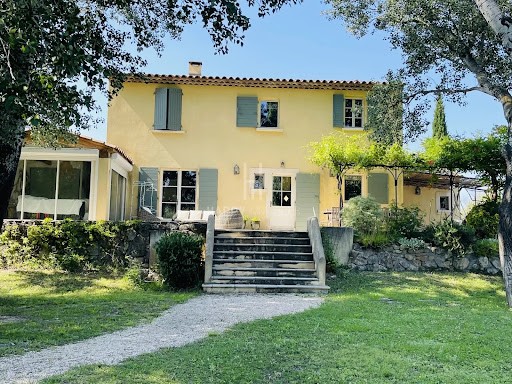3 690 689 PLN
3 690 689 PLN
3 221 755 PLN
3 221 755 PLN
3 451 880 PLN









On the ground floor, this property offers you a pleasant living room with a central fireplace with a closed hearth on milling stone of 50m2, a functional fitted kitchen in solid wood of 17m2 giving access to the south-facing terrace as well as a parental suite with shower and bay window of 20m2 allowing you to enjoy a very beautiful panoramic view of the garden.
The first floor includes a large landing with exposed beams of 19m2 that can be used as an office, four bedrooms, 2 of which have built-in cupboards and a bathroom with bath, walk-in shower and double sink.
Built on a landscaped park of 2900m2, trees and fenced with integrated watering, you can benefit from its 11x6 salt swimming pool sheltered from view fed by a well and a pool house chalet for storing maintenance equipment. .
A large shaded main terrace with double arbor and barbecue area and a second wooden terrace around a pétanque court. A 24m2 garage with mezzanine and closed indoor parking are also available for your vehicles.
Other great benefits complete this family home including its geothermal underfloor heating coupled with a cooler upstairs, economical, ecological and comfortable. Double glazing on all joinery with custom-made mosquito nets.
You will have understood this house offers you many assets, rare on the current market. Zobacz więcej Zobacz mniej Située à quelques minutes à pied dans le charmant village de Mouriès, au calme dans une résidence sécurisée, vous serez séduits par cette bastide d'architecte individuelle des années 2000, lumineuse et rénovée avec goût.
Au rez-de-chaussée, ce bien vous offre une agréable pièce à vivre avec cheminée centrale à foyer fermé sur pierre meunière de 50m2, une cuisine équipée fonctionnelle en bois Massif de 17m2 donnant accès à la terrasse plein Sud ainsi qu'une suite parentale avec douche et baie vitrée de 20m2 permettant de profiter d'une très belle vue panoramique sur le jardin.
L'étage comprend un large palier avec poutre apparente de 19m2 pouvant servir de bureau , quatre chambres dont 2 avec placards intégrés et une salle de bain avec baignoire, douche à l'italienne et double vasque.
Bâtie sur un parc paysagé de 2900m2, arboré et clôturé avec arrosage intégré vous pourrez bénéficier de sa piscine au sel 11x6 à l'abris des regards alimenté par un puit et d'un chalet pool house permettant de ranger le matériel d'entretien.
Une grande terrasse principale ombragée avec double tonnelle et coin barbecue et une deuxième terrasse en bois autour d'un terrain de pétanque. Un garage de 24m2 avec mezzanine et un parking intérieur clos sont également à votre disposition pour vos véhicules.
D'autres belles prestations complètent cette demeure familiale notamment son chauffage au sol par géothermie couplé d'un rafraichisseur à l'étage, économique, écologique et confortable. Double vitrage sur toutes les menuiseries avec moustiquaires sur mesures.
Vous l'aurez compris cette maison vous offre de nombreux atouts, rare sur le marché actuel. Located a few minutes walk in the charming village of Mouriès, in a quiet secure residence, you will be seduced by this individual architect's bastide from the 2000s, bright and tastefully renovated.
On the ground floor, this property offers you a pleasant living room with a central fireplace with a closed hearth on milling stone of 50m2, a functional fitted kitchen in solid wood of 17m2 giving access to the south-facing terrace as well as a parental suite with shower and bay window of 20m2 allowing you to enjoy a very beautiful panoramic view of the garden.
The first floor includes a large landing with exposed beams of 19m2 that can be used as an office, four bedrooms, 2 of which have built-in cupboards and a bathroom with bath, walk-in shower and double sink.
Built on a landscaped park of 2900m2, trees and fenced with integrated watering, you can benefit from its 11x6 salt swimming pool sheltered from view fed by a well and a pool house chalet for storing maintenance equipment. .
A large shaded main terrace with double arbor and barbecue area and a second wooden terrace around a pétanque court. A 24m2 garage with mezzanine and closed indoor parking are also available for your vehicles.
Other great benefits complete this family home including its geothermal underfloor heating coupled with a cooler upstairs, economical, ecological and comfortable. Double glazing on all joinery with custom-made mosquito nets.
You will have understood this house offers you many assets, rare on the current market.