4 899 093 PLN
4 bd
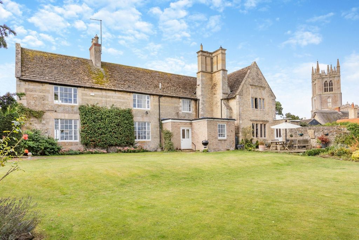
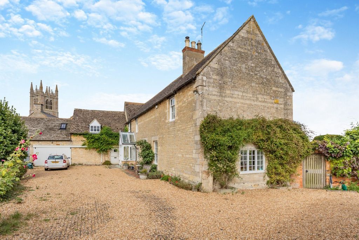
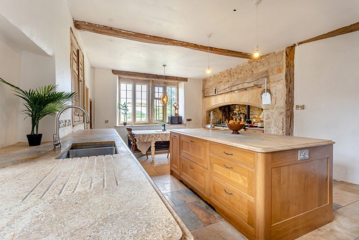
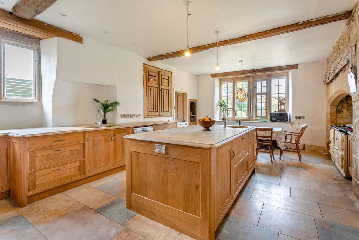
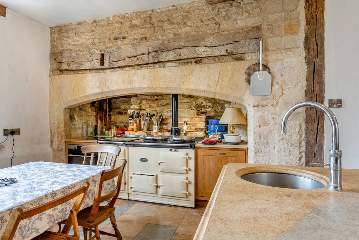
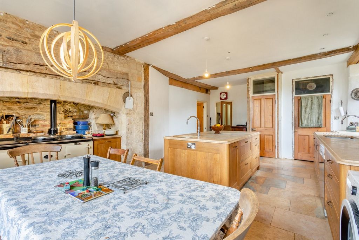
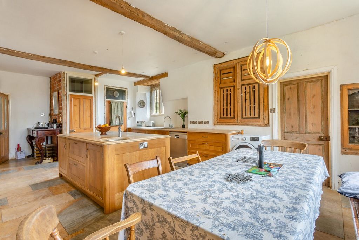
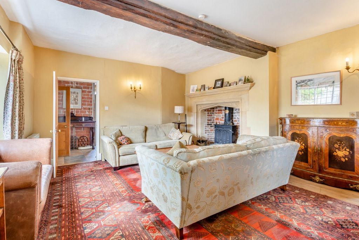
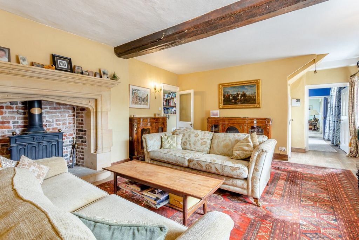
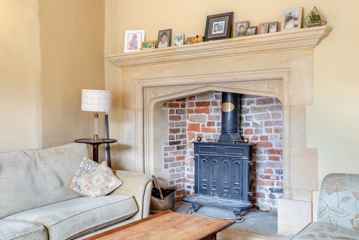
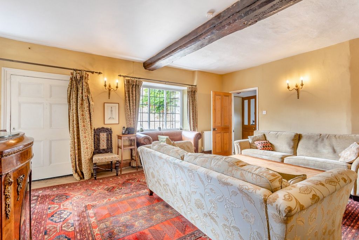
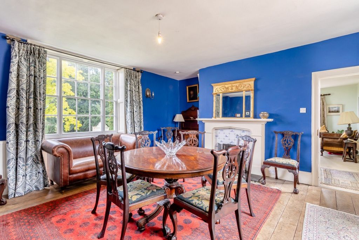
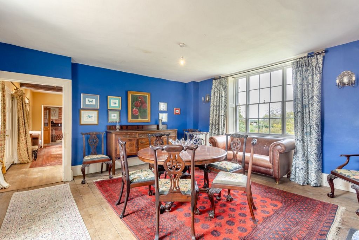
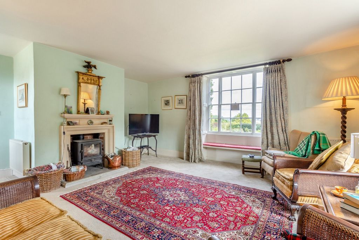
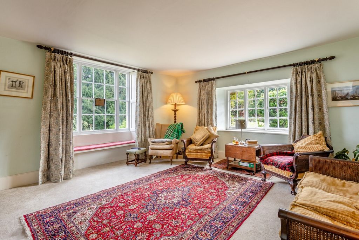
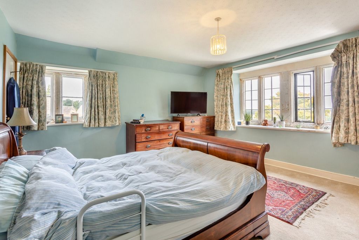
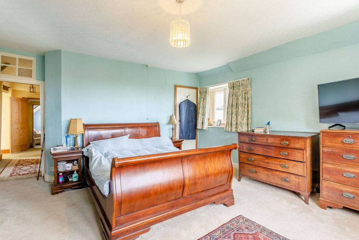
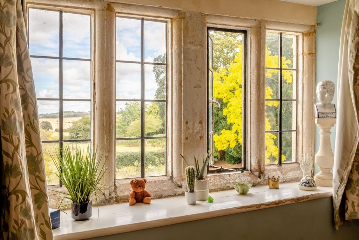
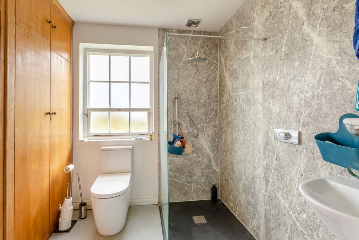
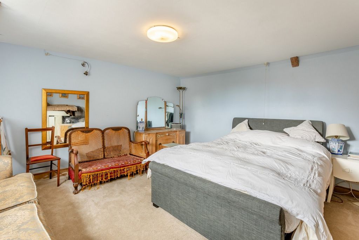
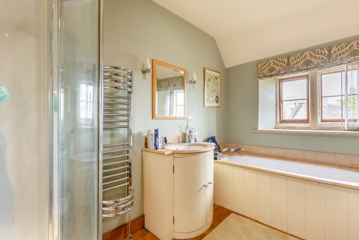
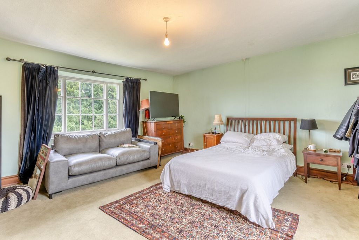

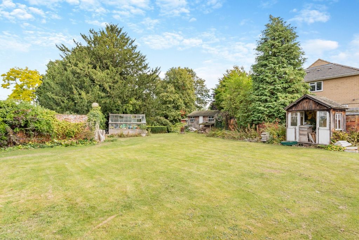
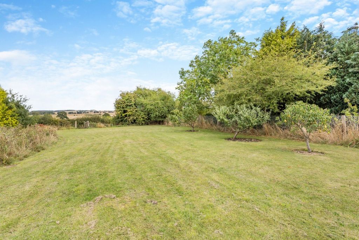
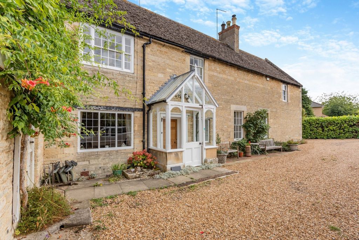
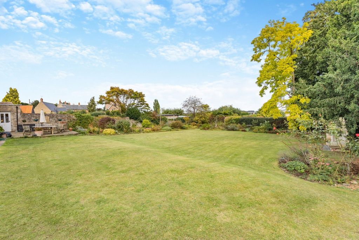
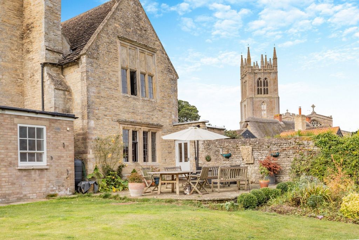
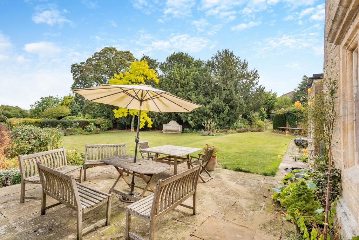
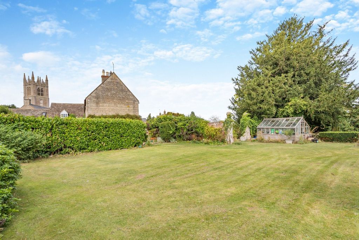
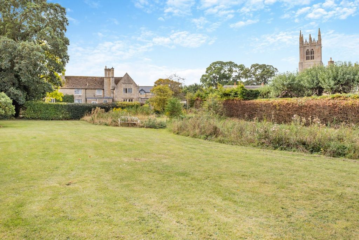
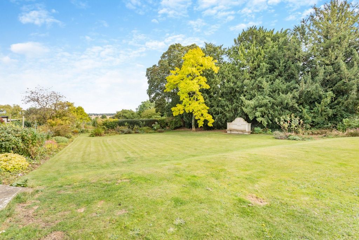
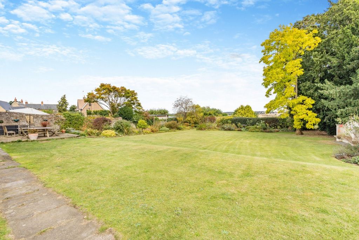
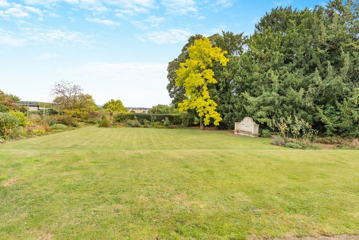
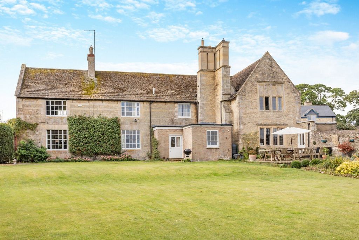
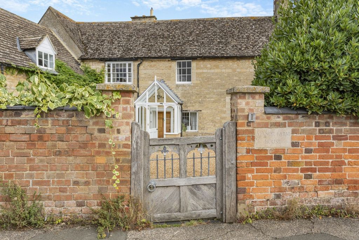
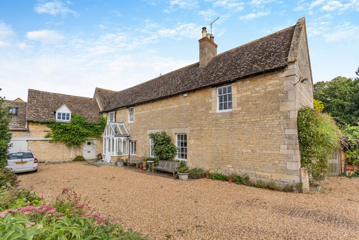
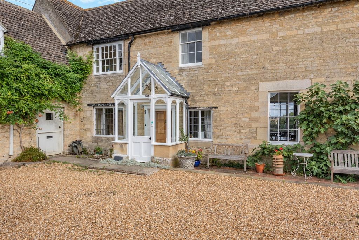
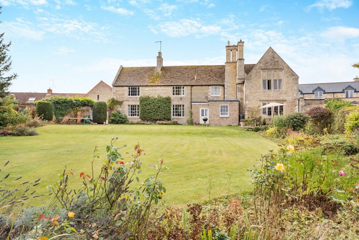
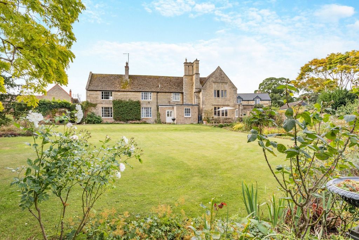
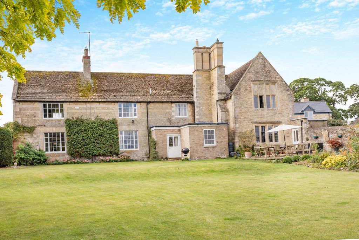
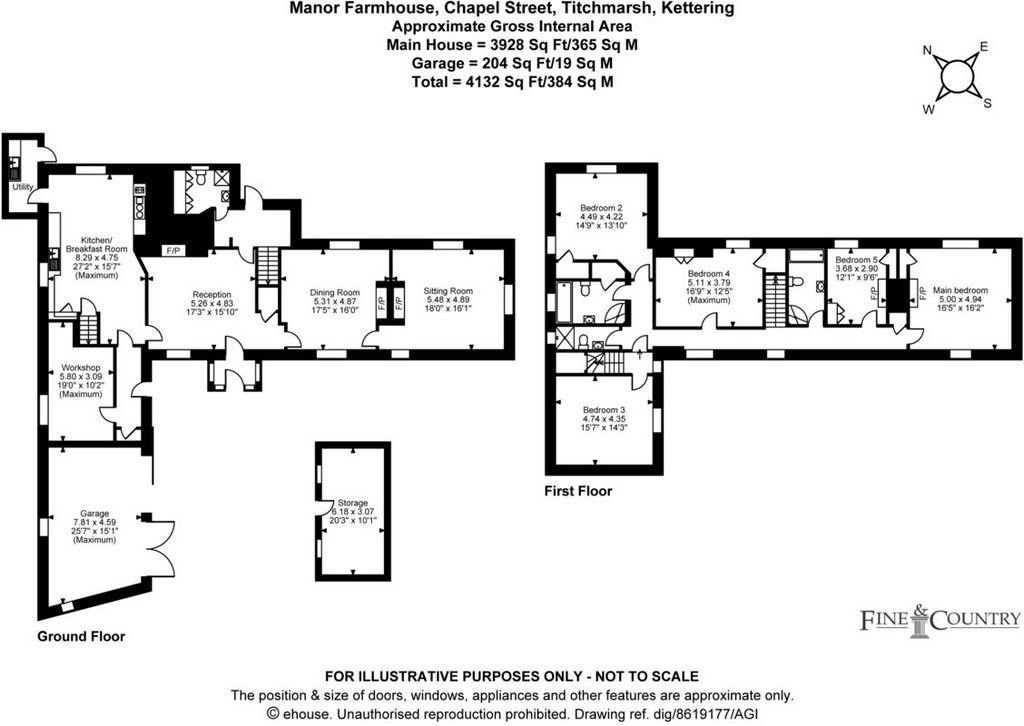
Services: Mains electric, gas, water & sewerage.
Heating: Gas central heating.
Broadband: Ultrafast broadband available, we advise you to check with your provider.
Mobile signal: 4G available, we advise you to check with your provider.
Parking: Garage for 2x cars & driveway for 4+ cars
Council Tax: G (East Northamptonshire)
Special notes: This Grade II listed property is in a conservation area.
Features:
- Garden Zobacz więcej Zobacz mniej Manor House is a delightful, grade II listed, village property that just exudes charm and character and has the most wonderful feeling of light and space. It has been a much loved family home for many years and whilst well maintained it offers scope for further updating but it retains its superb original features. This former manor house property dates back to the sixteenth century with later seventeenth and eighteenth century additions and is set in mature gardens of approximately 0.95acre with a large gravelled and gated driveway with parking and garage.On entering from the front porch you are greeted by a superb reception room, this room is flooded with natural light and has restored and polished floorboards, an impressive period fireplace and wood burner. To the rear is lobby area with the original staircase plus a boot room/guest cloakroom. On the right of this room is a separate dining room again with polished floorboards, a period fireplace and views to the rear over the garden. There is a further reception room adjoining the dining room which is a lovely family space with a triple aspect to the rear, front and side, there is another lovely period fireplace. The heart of this home has to be the amazing farmhouse kitchen/breakfast room which is quite superb and features a phenomenal inglenook fireplace with an Aga and separate oven, a central island plus masses of bespoke oak fitted cupboards and original built in cupboards, flagstone floor and a mullioned window with garden views. There is a separate utility and a former dairy/boot room with original ceiling meat hooks. On the first floor there are five double bedrooms complete with period features and amazing views, the main bedroom is in the oldest part of the house and features a stunning mullioned window with open countryside views, this room is listed as a former solar of the original manor house. There are two modern bathrooms and a shower room. The property is located in the heart of the village with a walled and gated front garden that provides off street parking for at least six cars with access to the integral garage. There is a further side garden area with lawns, a vegetable garden, mature trees and various fruit trees and clipped hedges. The rear gardens are mainly laid to formal and informal lawn with shrubberies, a large natural pond, sun terrace, greenhouse and shed. All in all, the garden extends to 0.95 acre and have stunning open countryside views and also views to the village church.Property Information, Services & Utilities
Services: Mains electric, gas, water & sewerage.
Heating: Gas central heating.
Broadband: Ultrafast broadband available, we advise you to check with your provider.
Mobile signal: 4G available, we advise you to check with your provider.
Parking: Garage for 2x cars & driveway for 4+ cars
Council Tax: G (East Northamptonshire)
Special notes: This Grade II listed property is in a conservation area.
Features:
- Garden Manor House es una encantadora propiedad de pueblo, catalogada de grado II, que simplemente exuda encanto y carácter y tiene la sensación más maravillosa de luz y espacio. Ha sido una casa familiar muy querida durante muchos años y, aunque está bien mantenida, ofrece margen para una mayor actualización, pero conserva sus magníficas características originales. Esta antigua propiedad señorial data del siglo XVI con adiciones posteriores del siglo XVII y XVIII y se encuentra en jardines maduros de aproximadamente 0,95 acres con un gran camino de grava y cerrado con estacionamiento y garaje.Al entrar desde el porche delantero, es recibido por una magnífica sala de recepción, esta habitación está inundada de luz natural y tiene pisos restaurados y pulidos, una impresionante chimenea de época y una estufa de leña. En la parte trasera se encuentra la zona del vestíbulo con la escalera original, además de un cuarto de arranque/aseo de invitados. A la derecha de esta habitación hay un comedor separado con suelos pulidos, una chimenea de época y vistas al jardín en la parte trasera. Hay otra sala de recepción contigua al comedor, que es un encantador espacio familiar con un triple aspecto en la parte trasera, delantera y lateral, hay otra hermosa chimenea de época. El corazón de esta casa tiene que ser la increíble cocina / sala de desayunos de la granja, que es bastante magnífica y cuenta con una chimenea inglenook fenomenal con un Aga y un horno separado, una isla central más masas de armarios empotrados de roble a medida y armarios originales construidos, suelo de losa y una ventana con parteluz con vistas al jardín. Hay un lavadero separado y una antigua sala de lácteos / botas con ganchos de carne originales en el techo. En el primer piso hay cinco habitaciones dobles con características de época y vistas increíbles, el dormitorio principal está en la parte más antigua de la casa y cuenta con una impresionante ventana con parteluz con vistas abiertas al campo, esta habitación está catalogada como un antiguo solar de la casa solariega original. Hay dos baños modernos y un cuarto de ducha. La propiedad está ubicada en el corazón del pueblo con un jardín delantero amurallado y cerrado que proporciona estacionamiento fuera de la calle para al menos seis autos con acceso al garaje integral. Hay otra zona ajardinada lateral con césped, un huerto, árboles maduros y varios árboles frutales y setos recortados. Los jardines traseros están colocados principalmente con césped formal e informal con arbustos, un gran estanque natural, terraza para tomar el sol, invernadero y cobertizo. Con todo, el jardín se extiende a 0,95 acres y tiene impresionantes vistas al campo abierto y también vistas a la iglesia del pueblo.Información de la propiedad, servicios y utilidades
Servicios: Red eléctrica, gas, agua y alcantarillado.
Calefacción: Calefacción central de gas.
Banda ancha: Banda ancha ultrarrápida disponible, le recomendamos que consulte con su proveedor.
Señal móvil: 4G disponible, te aconsejamos que consultes con tu proveedor.
Estacionamiento: Garaje para 2x autos y camino de entrada para 4+ autos
Impuesto municipal: G (East Northamptonshire)
Notas especiales: Esta propiedad catalogada de Grado II se encuentra en un área de conservación.
Features:
- Garden