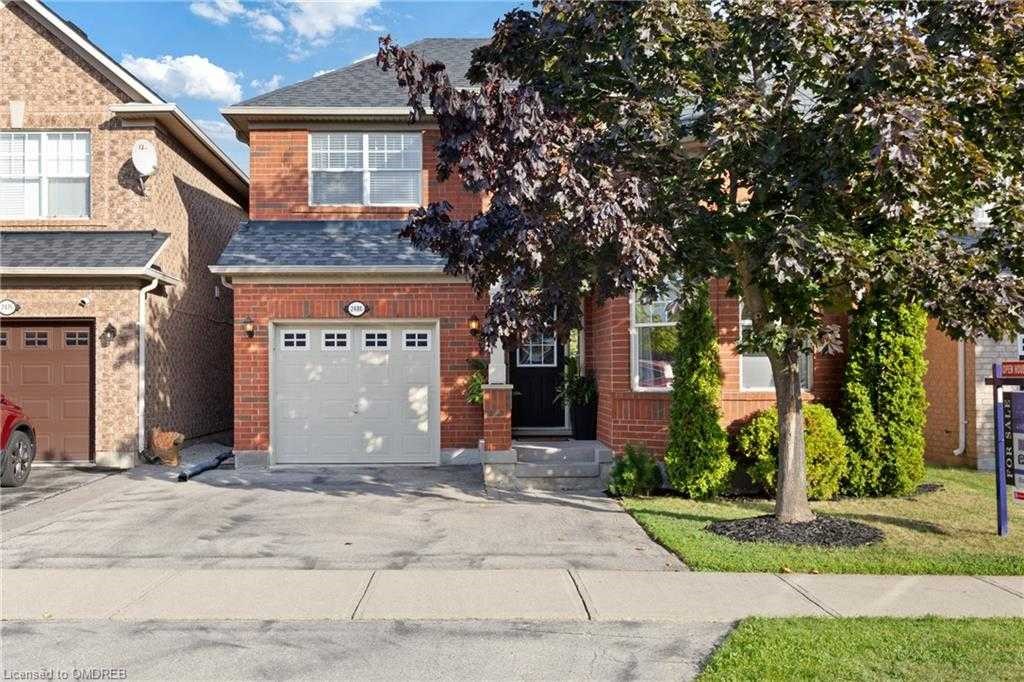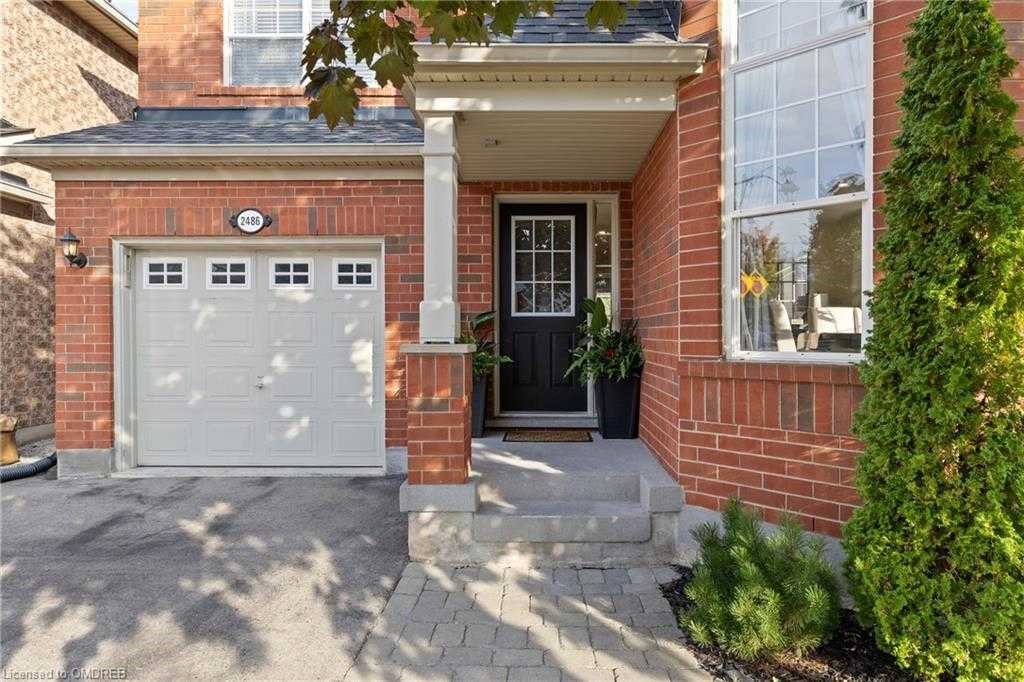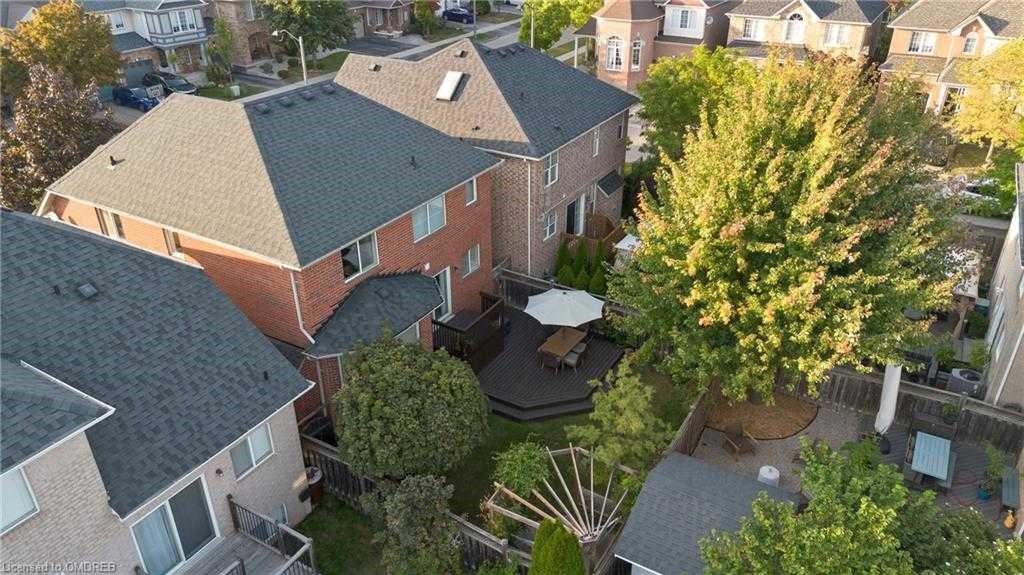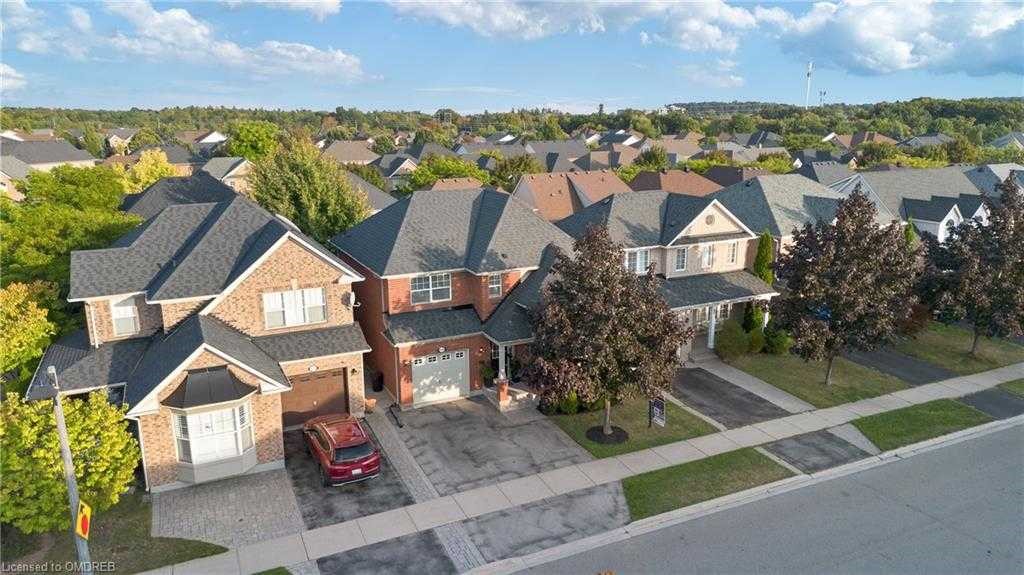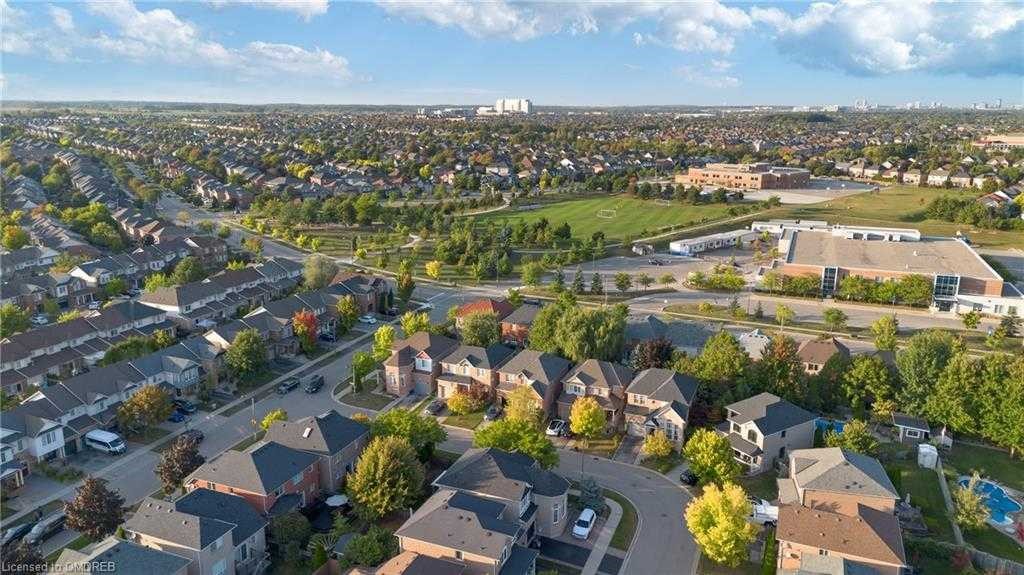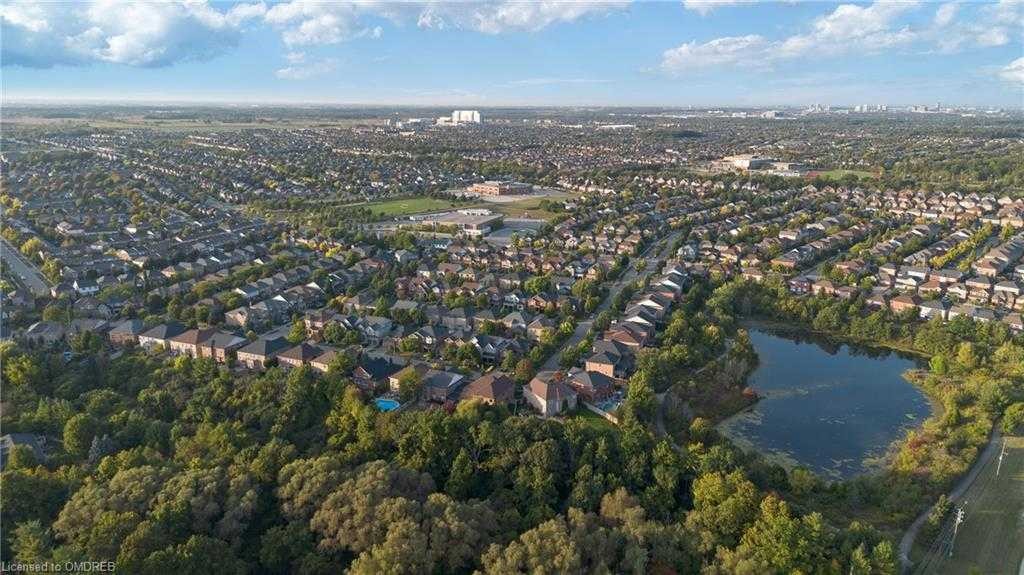POBIERANIE ZDJĘĆ...
Dom & dom jednorodzinny (Na sprzedaż)
Źródło:
EDEN-T100747180
/ 100747180
Located in the heart of Oakville’s desirable Westmount neighbourhood, 2486 Carberry Way offers the perfect blend of comfort and convenience for families. This bright 4-bedroom, 3+1 bathroom detached home is just STEPS from top-rated schools, parks, splashpads, ravine walking trails, transit, and a nearby plaza. The open concept eat-in kitchen and family room, with a walkout to a two-tier deck and private backyard, is ideal for entertaining or relaxing. The elegant living and dining room features a vaulted ceiling and large windows that flood the space with natural light. Attractive hardwood floors, smooth ceilings, and pot lights enhance the main level. Upstairs, the spacious second floor includes a primary bedroom with a 4-piece ensuite and an oversized walk-in closet, plus three additional bedrooms and another 4-piece bathroom. The finished basement provides even more living space, with a 3-piece bathroom, and versatile areas for a bedroom, home office, gym, or playroom. Additional features include inside access from the garage, gas fireplace, central vacuum, an oversized driveway, and an ideal location that’s just a short drive to the hospital, highways, Bronte GO station, French Immersion schools, Bronte Provincial Park and amenities such as grocery stores, banks, a community centre, and library. Book your private tour!
Zobacz więcej
Zobacz mniej
Located in the heart of Oakville’s desirable Westmount neighbourhood, 2486 Carberry Way offers the perfect blend of comfort and convenience for families. This bright 4-bedroom, 3+1 bathroom detached home is just STEPS from top-rated schools, parks, splashpads, ravine walking trails, transit, and a nearby plaza. The open concept eat-in kitchen and family room, with a walkout to a two-tier deck and private backyard, is ideal for entertaining or relaxing. The elegant living and dining room features a vaulted ceiling and large windows that flood the space with natural light. Attractive hardwood floors, smooth ceilings, and pot lights enhance the main level. Upstairs, the spacious second floor includes a primary bedroom with a 4-piece ensuite and an oversized walk-in closet, plus three additional bedrooms and another 4-piece bathroom. The finished basement provides even more living space, with a 3-piece bathroom, and versatile areas for a bedroom, home office, gym, or playroom. Additional features include inside access from the garage, gas fireplace, central vacuum, an oversized driveway, and an ideal location that’s just a short drive to the hospital, highways, Bronte GO station, French Immersion schools, Bronte Provincial Park and amenities such as grocery stores, banks, a community centre, and library. Book your private tour!
Źródło:
EDEN-T100747180
Kraj:
CA
Miasto:
Oakville
Kod pocztowy:
L6M4S5
Kategoria:
Mieszkaniowe
Typ ogłoszenia:
Na sprzedaż
Typ nieruchomości:
Dom & dom jednorodzinny
Wielkość nieruchomości:
156 m²
Sypialnie:
4
Łazienki:
4
Garaże:
1
