4 176 872 PLN
3 r
5 bd
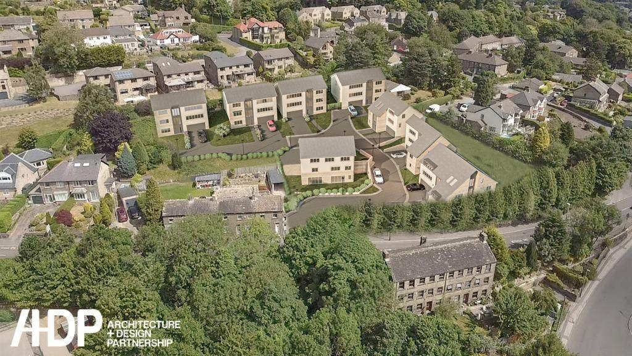
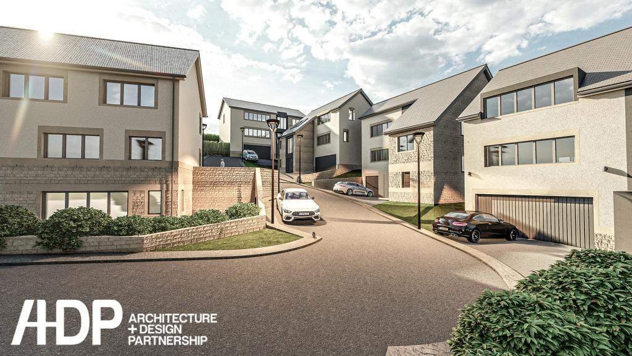
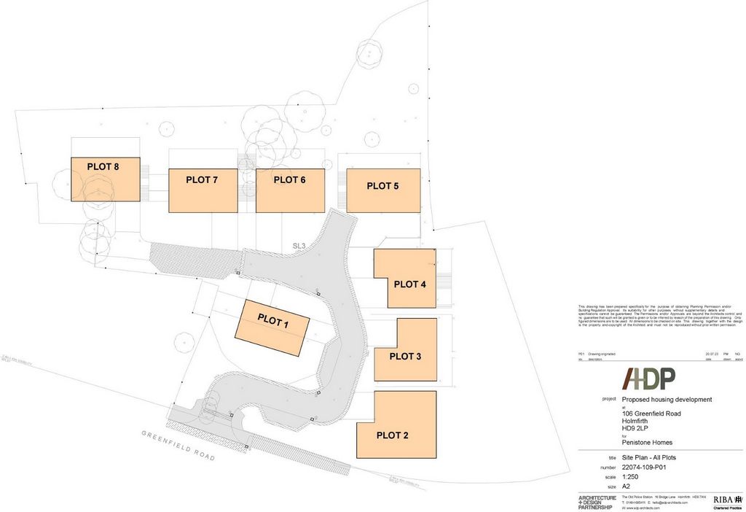
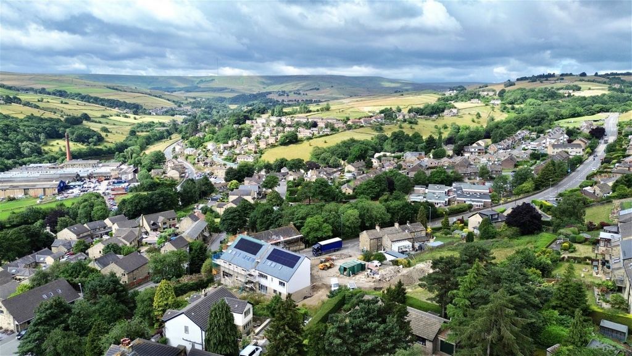
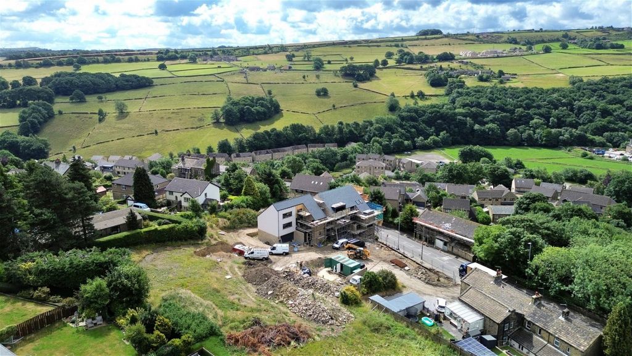
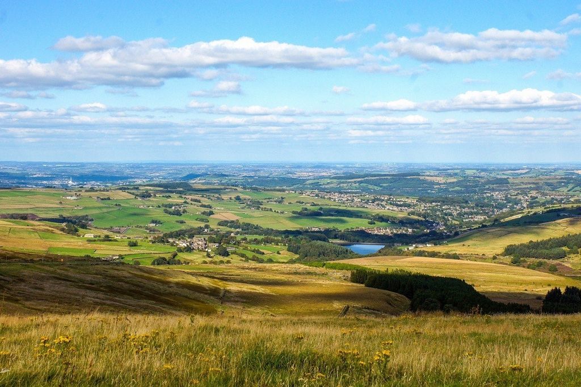
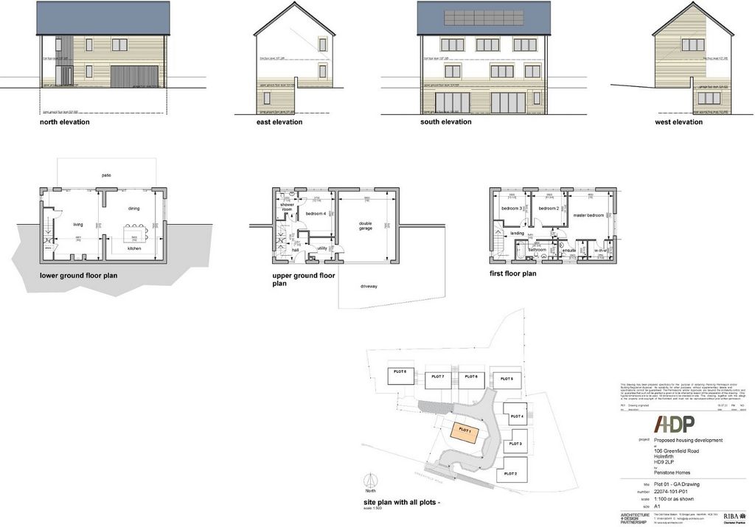
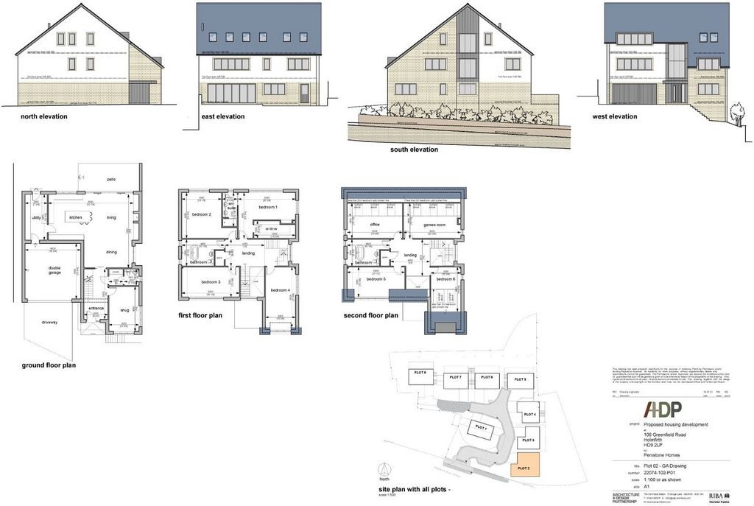
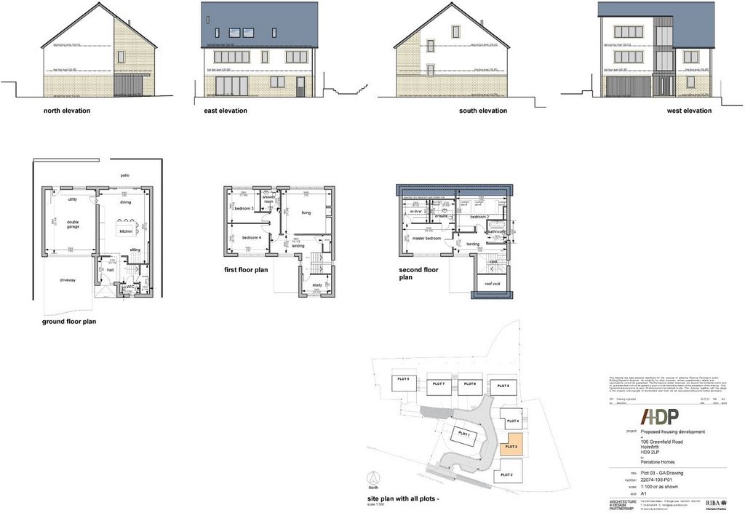
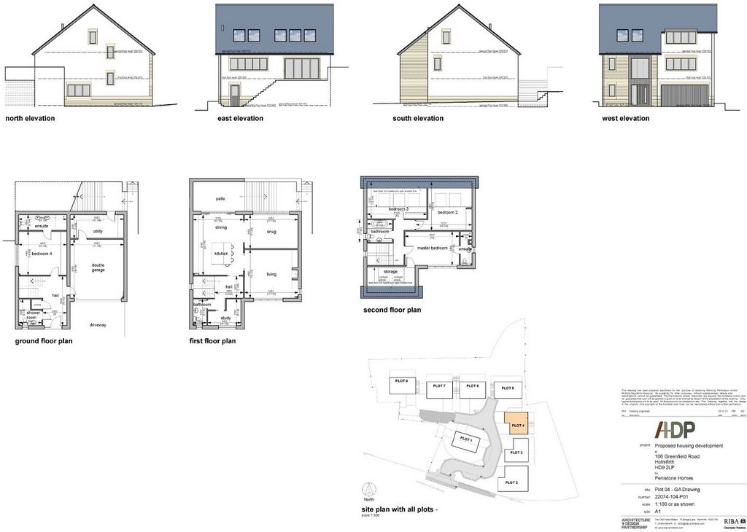
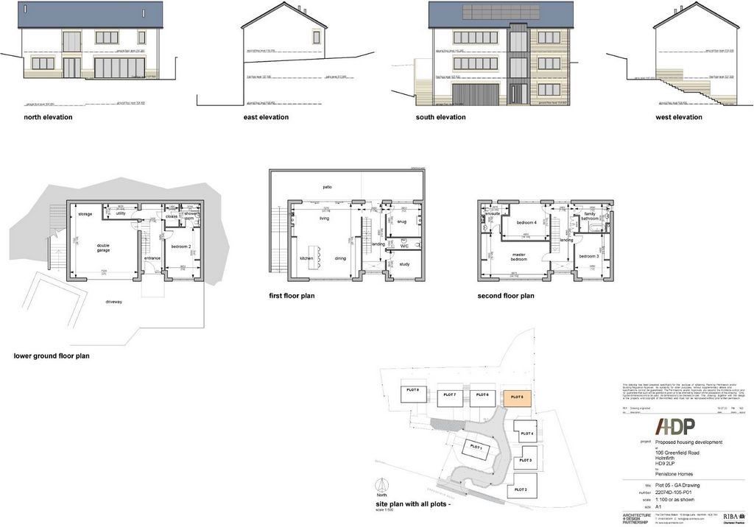
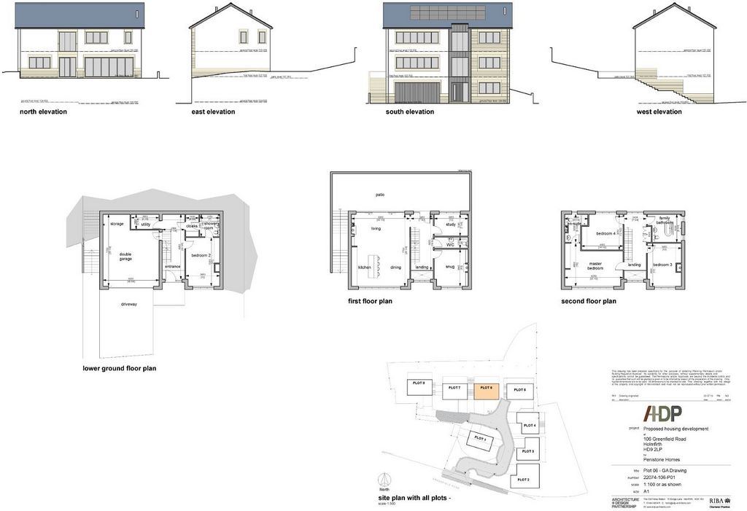
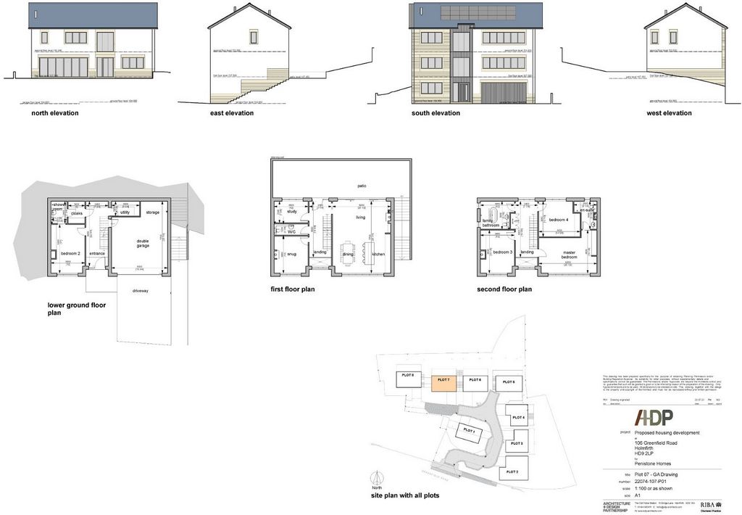
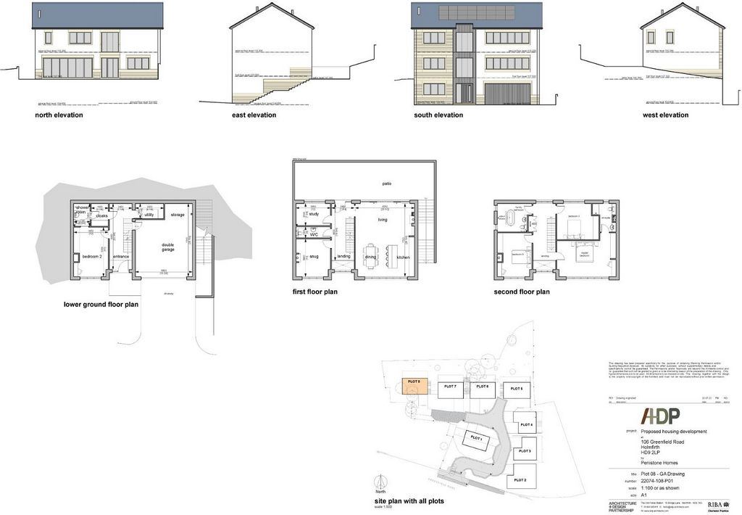
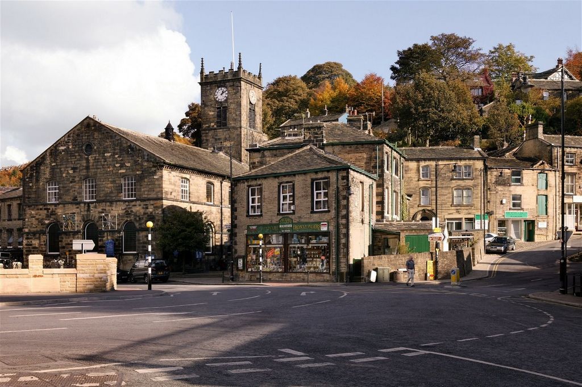
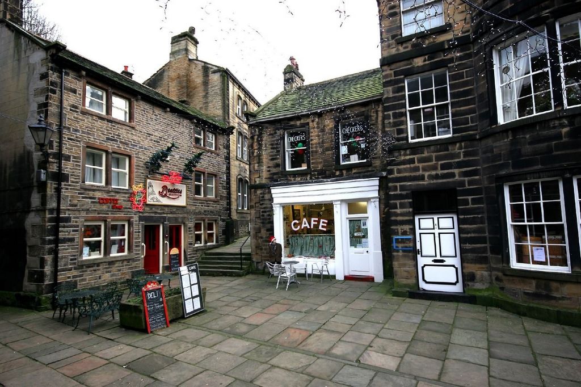
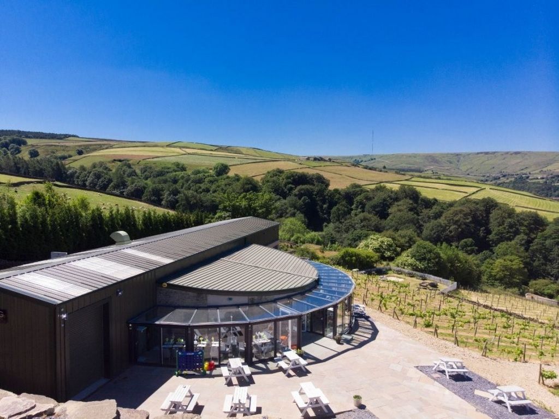
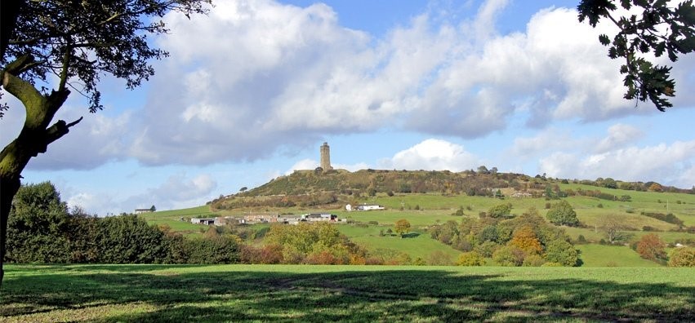
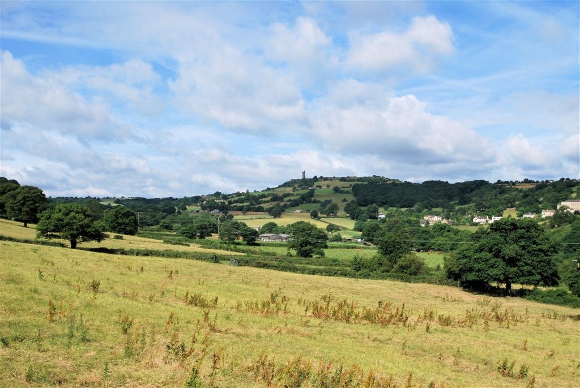
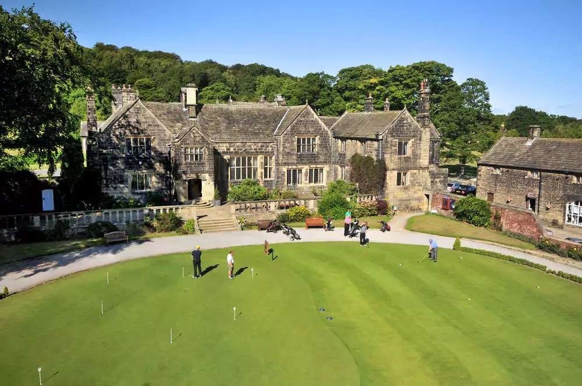
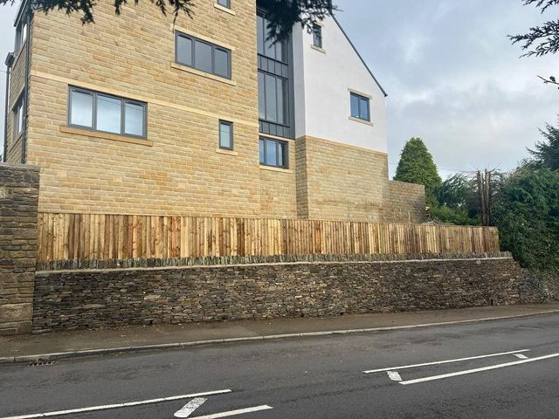
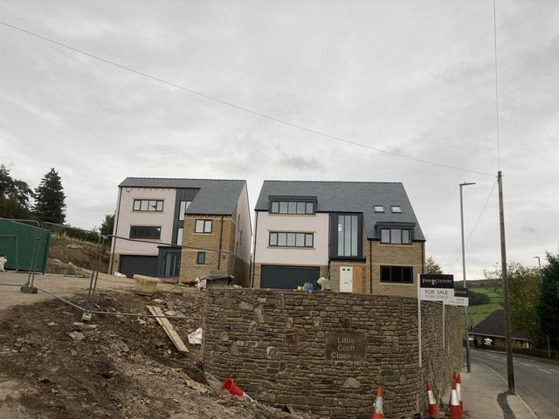
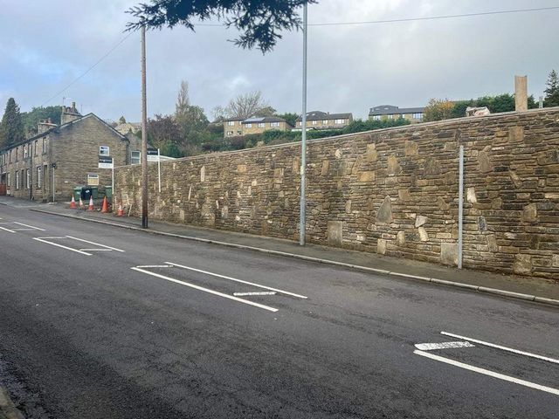
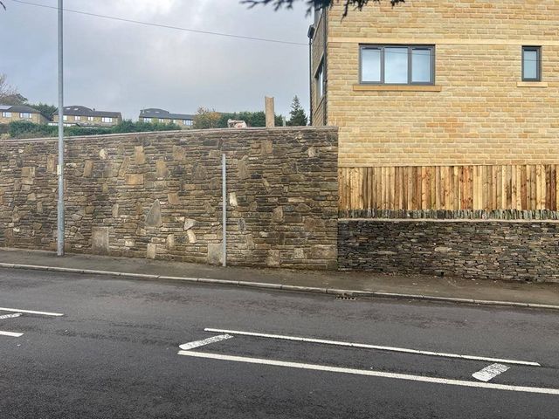
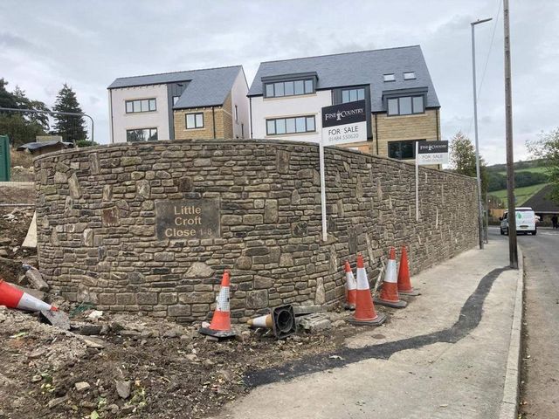
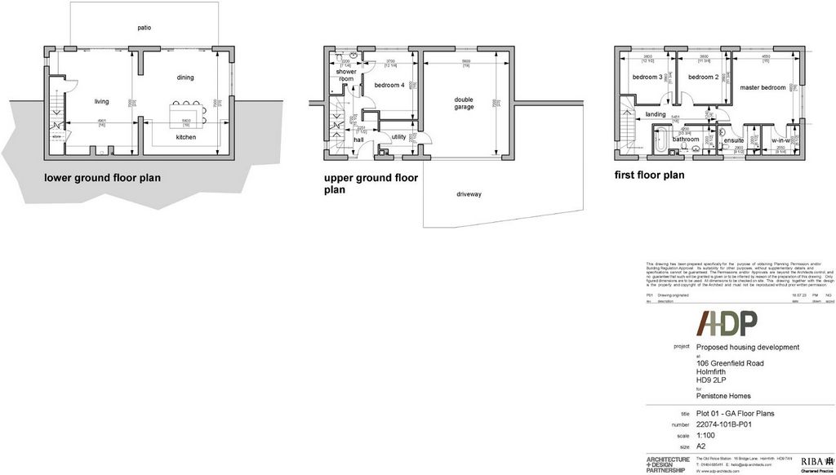
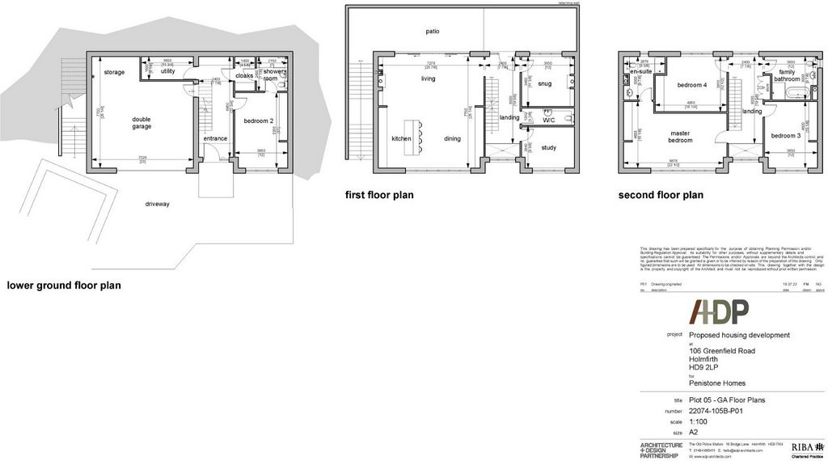
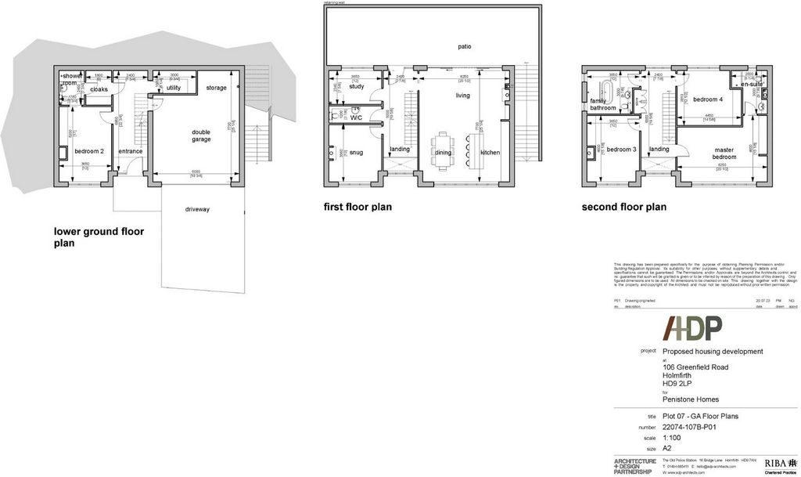
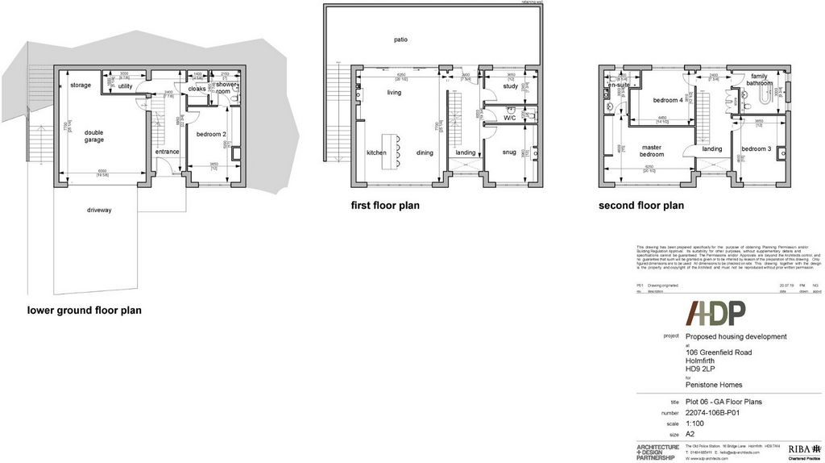
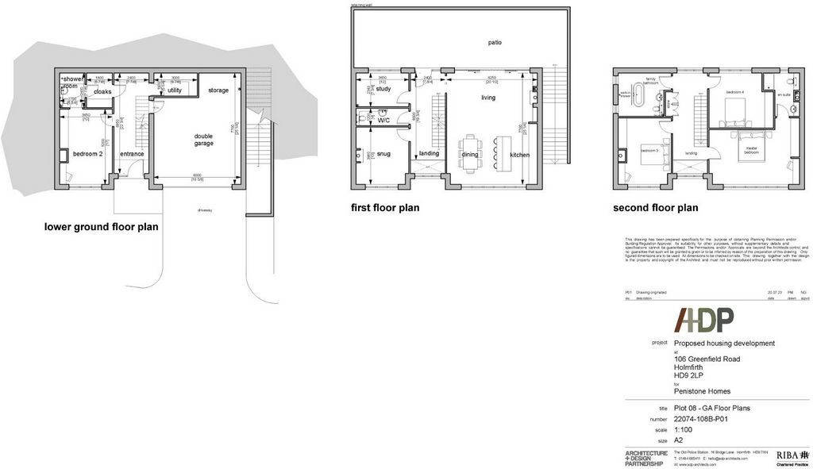
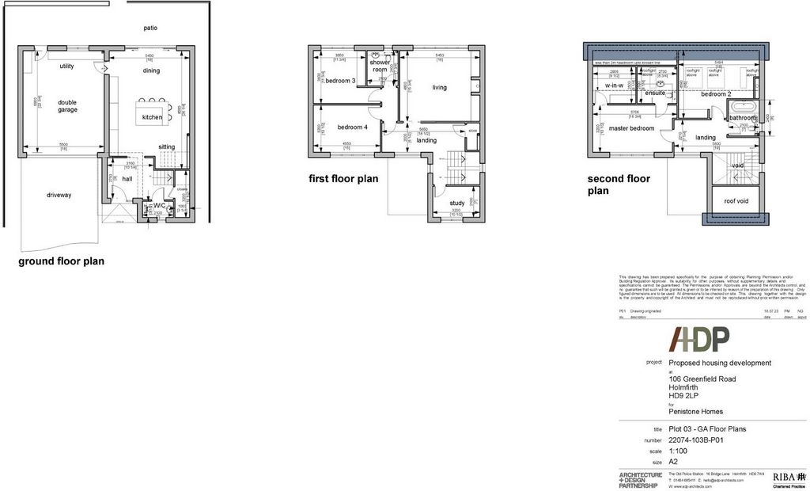
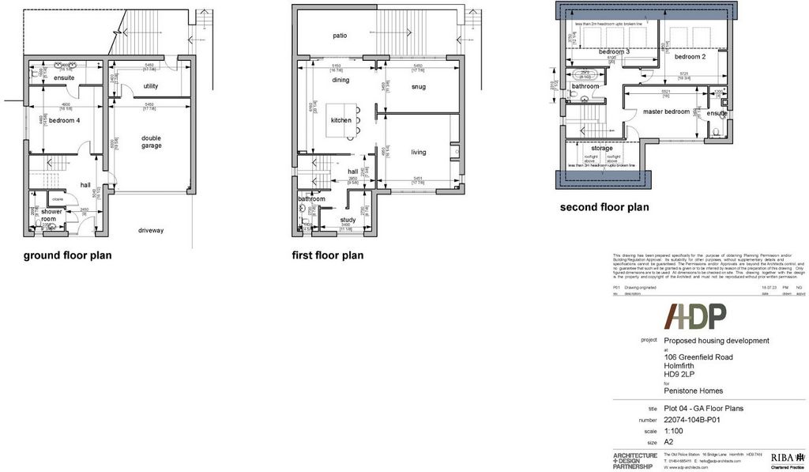
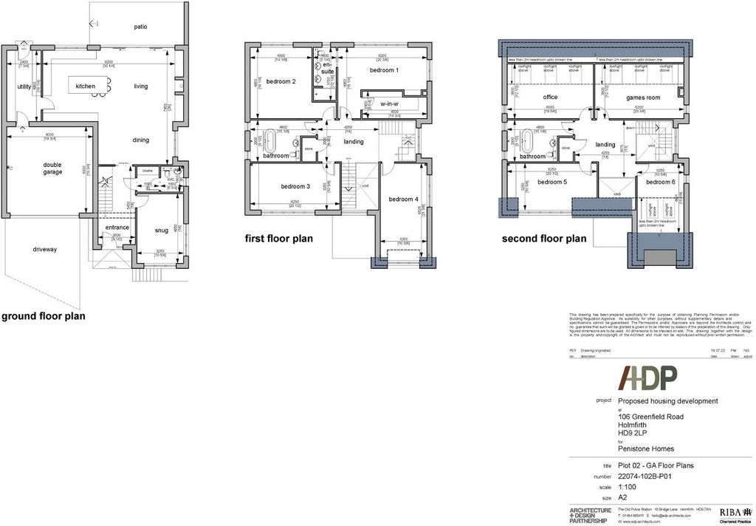
Presenting a statement of both character and grandeur; sympathetically designed and taking full advantage of the plots they sit on, resulting in spacious light filled accommodation which is finished to an exceptionally high standard throughout. The versatile layout includes a magnificent living kitchens, with bi-folding doors opening directly onto the rear garden. Each of these bespoke homes provide a stunning outlook, generous 4, 5 & 6 bedroom accommodation, landscaped gardens, double garages and an exceptional energy efficiency value thanks to solar panels and a state of the art Air Source heating system with underfloor heating.
Located within a short walk of Holmfirth centre being well served by a vast array of local amenities, the glorious scenery associated with the Holme Valley is immediately on the doorstep resulting in the most idyllic of outdoor lifestyles and whilst rural the location is highly commutable offering convenient access to surrounding commercial centres.
Additional Information / Brief Specification
A development of Freehold properties, each with mains water, electricity and drainage. Air source central heating systems with solar panels and underfloor heating. Council Tax Band – TBC. Fixtures and fittings by separate negotiation. Option available for a bespoke design and build.
Stone construction
Central heating (under floor heating to ground floor level)
Air Source Heat Pump
Slate roof
Sealed unit double glazed windows throughout
Floor finishing - choice of tiles, wood and carpets
Kitchen - modern bespoke designer kitchen presented with oven, hob and extractor hood, integral dishwasher, fridge, freezer and microwave
Walk-in or fitted wardrobes dependent on plot
Pottery to bathrooms and toilets with tiling
Chrome socket coverings throughout
Wiring throughout the property for Sky + facility
All gardens being turfed
Double Garage with power, lighting and electronically operated doors
LABC 10 year warranty
Buyer input available
Bespoke Design & Build
This scheme is available offering the plot to be initially purchased with the design and build agreed and contracted back to the developer, resulting in the creation of a bespoke, self-build home and attractive savings on list price.
Step One - Plot purchase
Step Two - Agree a design and build
Step Three - Agree a specification
Step Four - Agree a timescale
Step Five - Final payment of completion
Plot Sqft Price
1 3000 £725,000
2 5000 £895,000
3 4000 £800,000
4 3500 £725,000
5 3000 £725,000
6 3000 £700,000
7 3000 £700,000
8 3000 £725,000
1967 & MISDESCRIPTION ACT 1991 - When instructed to market this property every effort was made by visual inspection and from information supplied by the vendor to provide these details which are for description purposes only. Certain information was not verified, and we advise that the details are checked to your personal satisfaction. In particular, none of the services or fittings and equipment have been tested nor have any boundaries been confirmed with the registered deed plans. Fine & Country or any persons in their employment cannot give any representations of warranty whatsoever in relation to this property and we would ask prospective purchasers to bear this in mind when formulating their offer. We advise purchasers to have these areas checked by their own surveyor, solicitor and tradesman. Fine & Country accept no responsibility for errors or omissions. These particulars do not form the basis of any contract nor constitute any part of an offer of a contract.
Agents Notes
All measurements are approximate and quoted in metric with imperial equivalents and for general guidance only and whilst every attempt has been made to ensure accuracy, they must not be relied on. The fixtures, fittings and appliances referred to have not been tested and therefore no guarantee can be given and that they are in working order. Internal photographs are reproduced for general information, and it must not be inferred that any item shown is included with the property.
Directions
From the centre of Holmfirth proceed out of the town centre on Huddersfield Road. Turn right onto Greenfield Road. The development is on the right hand side just after the turning for Burnlee Road. The Holme Valley - Holmfirth
Holmfirth is a charming town located in the Holme Valley; only 4 miles from The Peak District National Park boasting a wonderful community spirit and surrounded by glorious open countryside. Whilst boasting this most idyllic of semi rural settings the area is highly commutable surrounded by major commercial centres.
One of West Yorkshires most famous market towns: Holmfirth, perhaps best famed for its ‘Last of the Summer Wine’ scenery and pioneering film making history attracts thousands of tourists each year. This popular 13th Centaury town boast a bus station, and a bustling centre presenting shops from small gift and clothes shops to supermarkets and a farmers’ market alongside traditional pubs, bars and restaurants as well as it’s very own Vineyard / restaurant, leisure centre and Picture drome.
The immediate location offers a sought after semi rural setting resulting in the most idyllic of outdoors lifestyles; open countryside and numerous walks being on the doorstep whilst services and amenities are easily accessible within both Honley and Holmfirth. Glorious scenery associated with The National Peak Park can be reached within a short drive, whilst there is exceptionally good access throughout the region. In short, an awe inspiring property, full of period charm and character, retained original features and spacious, versatile family accommodation which will not fail to impress the most discerning of home buyers. Zobacz więcej Zobacz mniej Un impresionante desarrollo ubicado en las afueras de Holmfirth; A través de una amplia carretera que se abre para revelar 8 casas a medida, cada una de las cuales ofrece un alojamiento generoso, terminadas con un nivel excepcional, al tiempo que cuenta con el entorno más idílico dentro del valle de Holme, disfrutando de vistas panorámicas y ofreciendo valores excepcionales de eficiencia energética.
Presentar una declaración de carácter y grandeza; Con un diseño simpático y aprovechando al máximo las parcelas en las que se asientan, lo que da como resultado un alojamiento espacioso y lleno de luz que está acabado con un nivel excepcionalmente alto en todas partes. La distribución versátil incluye una magnífica cocina, con puertas plegables que se abren directamente al jardín trasero. Cada una de estas casas a medida ofrece una perspectiva impresionante, un generoso alojamiento de 4, 5 y 6 dormitorios, jardines, garajes dobles y un valor excepcional de eficiencia energética gracias a los paneles solares y un sistema de calefacción de fuente de aire de última generación con calefacción por suelo radiante.
Situado a pocos pasos del centro de Holmfirth, bien comunicado por una amplia gama de servicios locales, el glorioso paisaje asociado con el valle de Holme está inmediatamente a la vuelta de la esquina, lo que da como resultado el más idílico de los estilos de vida al aire libre y, aunque rural, la ubicación es muy conmutable y ofrece un cómodo acceso a los centros comerciales de los alrededores.
Información adicional / Breve especificación
Un desarrollo de propiedades de dominio absoluto, cada una con agua de red, electricidad y drenaje. Sistemas de calefacción central de aire con paneles solares y calefacción por suelo radiante. Banda de Impuestos Municipales – TBC. Accesorios y accesorios por negociación separada. Opción disponible para un diseño y construcción a medida.
Construcción en piedra
Calefacción central (calefacción por suelo radiante hasta el nivel de la planta baja)
Bomba de calor aerotérmica
Tejado de pizarra
Unidad sellada, ventanas de doble acristalamiento en todas partes
Acabado del suelo: elección de baldosas, madera y alfombras
Cocina: moderna cocina de diseño a medida presentada con horno, vitrocerámica y campana extractora, lavavajillas integral, nevera, congelador y microondas
Vestidores o armarios empotrados dependiendo de la parcela
Alfarería para baños y aseos con alicatado
Cubiertas cromadas de los enchufes en todas partes
Cableado en toda la propiedad para la instalación Sky +
Todos los jardines están siendo cubiertos de césped
Garaje doble con electricidad, iluminación y puertas electrónicas
LABC 10 años de garantía
Comentarios de los compradores disponibles
Diseño y construcción a medida
Este esquema está disponible ofreciendo la parcela que se comprará inicialmente con el diseño y la construcción acordados y contratados de nuevo al desarrollador, lo que resulta en la creación de una casa de autoconstrucción a medida y atractivos ahorros en el precio de lista.
Paso uno - Compra de la parcela
Paso dos: acordar un diseño y una construcción
Paso tres: acordar una especificación
Paso cuatro: acordar un cronograma
Paso Cinco - Pago final de la finalización
Precio de la parcela por pie cuadrado
1 3000 £725,000
2 5000 £895,000
... libras esterlinas
4 3500 £725,000
5 3000 £725,000
6 3000 £700,000
7 3000 £700,000
8 3000 £725,000
1967 & LEY DE DESCRIPCIÓN ERRÓNEA 1991 - Cuando se le indicó que comercializara esta propiedad, se hizo todo lo posible mediante una inspección visual y de la información proporcionada por el vendedor para proporcionar estos detalles, que son solo para fines de descripción. Cierta información no fue verificada, y le aconsejamos que los detalles se verifiquen a su satisfacción personal. En particular, no se ha probado ninguno de los servicios, accesorios y equipos ni se han confirmado límites con los planos de escritura registrados. Fine & Country o cualquier persona en su empleo no puede dar ninguna declaración de garantía en relación con esta propiedad y pedimos a los posibles compradores que tengan esto en cuenta al formular su oferta. Aconsejamos a los compradores que hagan que estas áreas sean revisadas por su propio topógrafo, abogado y comerciante. Fine & Country no acepta ninguna responsabilidad por errores u omisiones. Estos datos no constituyen la base de ningún contrato ni forman parte de una oferta de contrato.
Notas de los agentes
Todas las mediciones son aproximadas y se citan en sistema métrico con equivalentes imperiales y solo para orientación general y, aunque se ha hecho todo lo posible para garantizar la precisión, no se debe confiar en ellas. Los accesorios, accesorios y aparatos a los que se hace referencia no han sido probados y, por lo tanto, no se puede garantizar que estén en buen estado de funcionamiento. Las fotografías internas se reproducen para información general, y no se debe inferir que ningún elemento mostrado esté incluido con la propiedad.
Indicaciones
Desde el centro de Holmfirth, salga del centro de la ciudad por Huddersfield Road. Gire a la derecha en Greenfield Road. El desarrollo está en el lado derecho justo después del desvío hacia Burnlee Road. El Valle de Holme - Holmfirth
Holmfirth es una encantadora ciudad situada en el valle de Holme; A solo 4 millas del Parque Nacional The Peak District, que cuenta con un maravilloso espíritu comunitario y está rodeado de un glorioso campo abierto. A pesar de contar con el más idílico de los entornos semirrurales, la zona es muy conmutable, rodeada de importantes centros comerciales.
Una de las ciudades comerciales más famosas de West Yorkshires: Holmfirth, quizás más famosa por su paisaje de "El último vino de verano" y la historia pionera de la realización de películas, atrae a miles de turistas cada año. Esta popular ciudad del siglo XIII cuenta con una estación de autobuses y un bullicioso centro que presenta tiendas, desde pequeñas tiendas de regalos y ropa hasta supermercados y un mercado de agricultores, junto con pubs, bares y restaurantes tradicionales, así como su propio viñedo / restaurante, centro de ocio y dromo de imágenes.
La ubicación inmediata ofrece un entorno semirrural muy solicitado que da como resultado el más idílico de los estilos de vida al aire libre; campo abierto y numerosos paseos a la vuelta de la esquina, mientras que los servicios y comodidades son fácilmente accesibles tanto en Honley como en Holmfirth. El glorioso paisaje asociado con el Parque Nacional de los Picos se encuentra a poca distancia en coche, mientras que hay un acceso excepcionalmente bueno en toda la región. En resumen, una propiedad impresionante, llena de encanto y carácter de época, que conserva las características originales y un alojamiento familiar espacioso y versátil que no dejará de impresionar a los compradores de viviendas más exigentes. A stunning development located on the outskirts of Holmfirth; approached by a sweeping road which opens to reveal 8 bespoke homes, each providing generous accommodation, finished to an exceptional standard throughout whilst boasting the most idyllic of settings within the Holme Valley, enjoying scenic views and offering exceptional energy efficiency values.
Presenting a statement of both character and grandeur; sympathetically designed and taking full advantage of the plots they sit on, resulting in spacious light filled accommodation which is finished to an exceptionally high standard throughout. The versatile layout includes a magnificent living kitchens, with bi-folding doors opening directly onto the rear garden. Each of these bespoke homes provide a stunning outlook, generous 4, 5 & 6 bedroom accommodation, landscaped gardens, double garages and an exceptional energy efficiency value thanks to solar panels and a state of the art Air Source heating system with underfloor heating.
Located within a short walk of Holmfirth centre being well served by a vast array of local amenities, the glorious scenery associated with the Holme Valley is immediately on the doorstep resulting in the most idyllic of outdoor lifestyles and whilst rural the location is highly commutable offering convenient access to surrounding commercial centres.
Additional Information / Brief Specification
A development of Freehold properties, each with mains water, electricity and drainage. Air source central heating systems with solar panels and underfloor heating. Council Tax Band – TBC. Fixtures and fittings by separate negotiation. Option available for a bespoke design and build.
Stone construction
Central heating (under floor heating to ground floor level)
Air Source Heat Pump
Slate roof
Sealed unit double glazed windows throughout
Floor finishing - choice of tiles, wood and carpets
Kitchen - modern bespoke designer kitchen presented with oven, hob and extractor hood, integral dishwasher, fridge, freezer and microwave
Walk-in or fitted wardrobes dependent on plot
Pottery to bathrooms and toilets with tiling
Chrome socket coverings throughout
Wiring throughout the property for Sky + facility
All gardens being turfed
Double Garage with power, lighting and electronically operated doors
LABC 10 year warranty
Buyer input available
Bespoke Design & Build
This scheme is available offering the plot to be initially purchased with the design and build agreed and contracted back to the developer, resulting in the creation of a bespoke, self-build home and attractive savings on list price.
Step One - Plot purchase
Step Two - Agree a design and build
Step Three - Agree a specification
Step Four - Agree a timescale
Step Five - Final payment of completion
Plot Sqft Price
1 3000 £725,000
2 5000 £895,000
3 4000 £800,000
4 3500 £725,000
5 3000 £725,000
6 3000 £700,000
7 3000 £700,000
8 3000 £725,000
1967 & MISDESCRIPTION ACT 1991 - When instructed to market this property every effort was made by visual inspection and from information supplied by the vendor to provide these details which are for description purposes only. Certain information was not verified, and we advise that the details are checked to your personal satisfaction. In particular, none of the services or fittings and equipment have been tested nor have any boundaries been confirmed with the registered deed plans. Fine & Country or any persons in their employment cannot give any representations of warranty whatsoever in relation to this property and we would ask prospective purchasers to bear this in mind when formulating their offer. We advise purchasers to have these areas checked by their own surveyor, solicitor and tradesman. Fine & Country accept no responsibility for errors or omissions. These particulars do not form the basis of any contract nor constitute any part of an offer of a contract.
Agents Notes
All measurements are approximate and quoted in metric with imperial equivalents and for general guidance only and whilst every attempt has been made to ensure accuracy, they must not be relied on. The fixtures, fittings and appliances referred to have not been tested and therefore no guarantee can be given and that they are in working order. Internal photographs are reproduced for general information, and it must not be inferred that any item shown is included with the property.
Directions
From the centre of Holmfirth proceed out of the town centre on Huddersfield Road. Turn right onto Greenfield Road. The development is on the right hand side just after the turning for Burnlee Road. The Holme Valley - Holmfirth
Holmfirth is a charming town located in the Holme Valley; only 4 miles from The Peak District National Park boasting a wonderful community spirit and surrounded by glorious open countryside. Whilst boasting this most idyllic of semi rural settings the area is highly commutable surrounded by major commercial centres.
One of West Yorkshires most famous market towns: Holmfirth, perhaps best famed for its ‘Last of the Summer Wine’ scenery and pioneering film making history attracts thousands of tourists each year. This popular 13th Centaury town boast a bus station, and a bustling centre presenting shops from small gift and clothes shops to supermarkets and a farmers’ market alongside traditional pubs, bars and restaurants as well as it’s very own Vineyard / restaurant, leisure centre and Picture drome.
The immediate location offers a sought after semi rural setting resulting in the most idyllic of outdoors lifestyles; open countryside and numerous walks being on the doorstep whilst services and amenities are easily accessible within both Honley and Holmfirth. Glorious scenery associated with The National Peak Park can be reached within a short drive, whilst there is exceptionally good access throughout the region. In short, an awe inspiring property, full of period charm and character, retained original features and spacious, versatile family accommodation which will not fail to impress the most discerning of home buyers.