6 048 136 PLN
POBIERANIE ZDJĘĆ...
Dom & dom jednorodzinny for sale in Soorts-Hossegor
6 048 136 PLN
Dom & dom jednorodzinny (Na sprzedaż)
Źródło:
EDEN-T100712577
/ 100712577
Źródło:
EDEN-T100712577
Kraj:
FR
Miasto:
Soorts Hossegor
Kod pocztowy:
40150
Kategoria:
Mieszkaniowe
Typ ogłoszenia:
Na sprzedaż
Typ nieruchomości:
Dom & dom jednorodzinny
Wielkość nieruchomości:
210 m²
Pokoje:
5
Sypialnie:
3
Łazienki:
1
OGŁOSZENIA PODOBNYCH NIERUCHOMOŚCI
CENA NIERUCHOMOŚCI OD M² MIASTA SĄSIEDZI
| Miasto |
Średnia cena m2 dom |
Średnia cena apartament |
|---|---|---|
| Capbreton | 33 861 PLN | 35 876 PLN |
| Angresse | 46 379 PLN | - |
| Seignosse | 32 714 PLN | - |
| Soustons | 19 234 PLN | - |
| Bayonne | 24 059 PLN | 21 651 PLN |
| Biarritz | 39 663 PLN | 39 828 PLN |
| Dax | 12 660 PLN | 13 581 PLN |
| Saint-Jean-de-Luz | 33 517 PLN | 36 668 PLN |
| Hendaye | - | 23 772 PLN |
| Orthez | 7 928 PLN | - |
| Landes | 13 948 PLN | 16 497 PLN |
| San Sebastián | - | 30 840 PLN |
| Mimizan | 15 629 PLN | 20 796 PLN |
| Pireneje Atlantyckie | 11 670 PLN | 17 844 PLN |
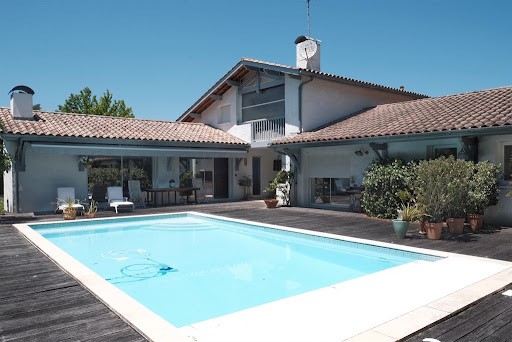

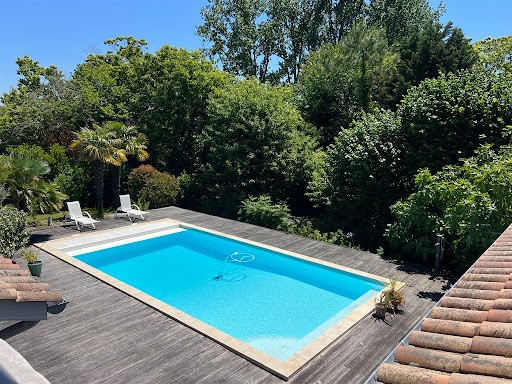

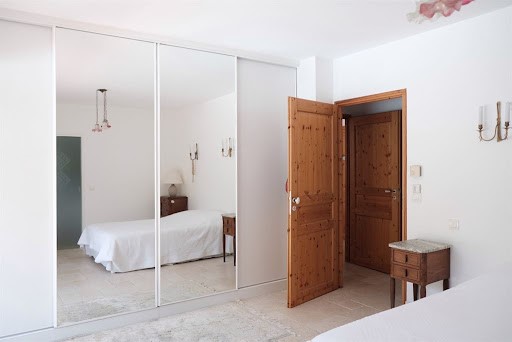
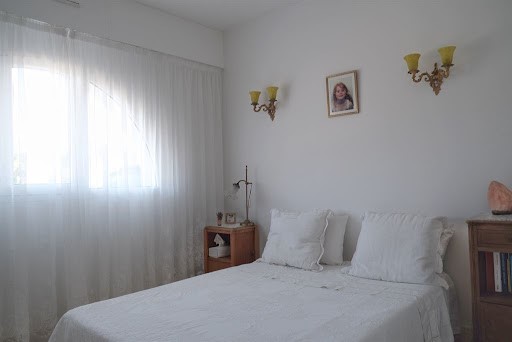
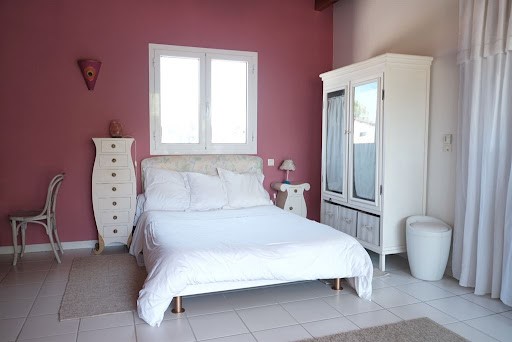
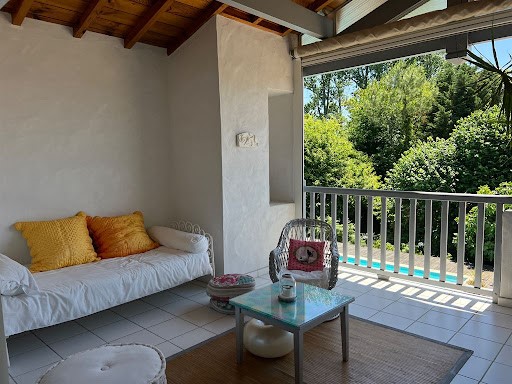
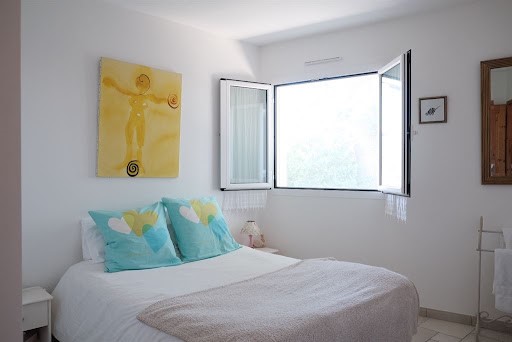
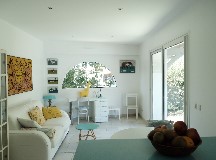
Built in 1998, this contemporary-style villa has a plot of 2000 m2 and around 100 m2 of living space.
Inside, the property offers single-storey living and the spaces are distributed as follows:
- 1 entrance hall,
- 1 bright living room with fireplace opening onto a covered terrace,
- 1 kitchen opening onto the living room,
- 1 storeroom,
- 2 bedrooms,
- 1 shower room,
- 1 separate WC.
The property also features 1 large garage, 1 7x4m swimming pool surrounded by a south-facing wooden terrace, and 1 storage shed sheltered by vegetation.
Plot division possible, subject to planning permission.
Property available from second half of 2025
Information on the risks to which this property is exposed is available on the Géorisques website: ...
Fees payable by the vendor Zobacz więcej Zobacz mniej A deux pas du bourg de Soorts-Hossegor, et à proximité immédiate des piste cyclables découvrez cette charmante villa reprenant les notes de l’architecture basco-landaise, située au calme d’une impasse.
Ce bien, aux prestations particulièrement soignées offre une surface habitable de 210 m2 sur une parcelle de 1200 m2 environ, bordée par une zone naturelle.
A l’intérieur, les espaces sont répartis sur 2 niveaux.
Le rez-de-chaussée, où vous trouverez l’ensemble des pièces de vie ainsi qu’une partie nuit est ainsi composé de :
- 1 entrée,
- 1 salon-séjour de plus de 50 m2, lumineux avec sa cheminé à foyer fermé ouvrant sur une terrasse bois,
- 1 cuisine ouverte sur le séjour,
- 1 bureau (ou chambre d’appoint),
- 1 suite parentale, avec salle de bain,
- 1 chambre,
- 1 salle d’eau avec WC.
A l’étage vous profiterez encore de :
- 1 seconde suite avec salle d’eau et terrasse privative offrant une vue sur la piscine et la nature environnante,
- 1 pièce utile qui permet d’envisager de nombreux aménagements.
Le bien ouvre sur une large terrasse bois avec piscine chauffée et cuisine d’été.
En outre, la villa comprend encore d’un grand garage, 1 carport, 1 cellier et 1 buanderie.
Pour compléter la prestation, le bien vous permet de profiter encore d’un t2 composé de :
- 1 entrée,
- 1 chambre,
- 1 séjour ouvrant sur la terrasse et sa piscine,
- 1 salle d’eau ainsi que des wc séparés.
Les informations sur les risques auxquels ce bien est exposé sont disponibles sur le site Géorisques : ... />Prix de vente 1 400 000 Euros
Soit 1 350 000 euros hors honoraires d’agence et 3,70% d’honoraires TTC *
*Honoraires à la charge de l’acquéreur conformément à la délégation de mandat enregistrée sur le numéro 488 du registre des mandats. Just a stone's throw from the market town of Angresse and all its amenities, this charming villa is set in a quiet, secluded cul-de-sac.
Built in 1998, this contemporary-style villa has a plot of 2000 m2 and around 100 m2 of living space.
Inside, the property offers single-storey living and the spaces are distributed as follows:
- 1 entrance hall,
- 1 bright living room with fireplace opening onto a covered terrace,
- 1 kitchen opening onto the living room,
- 1 storeroom,
- 2 bedrooms,
- 1 shower room,
- 1 separate WC.
The property also features 1 large garage, 1 7x4m swimming pool surrounded by a south-facing wooden terrace, and 1 storage shed sheltered by vegetation.
Plot division possible, subject to planning permission.
Property available from second half of 2025
Information on the risks to which this property is exposed is available on the Géorisques website: ...
Fees payable by the vendor