POBIERANIE ZDJĘĆ...
Dom & dom jednorodzinny for sale in Cuffley
7 477 563 PLN
Dom & dom jednorodzinny (Na sprzedaż)
3 r
6 bd
4 ba
Źródło:
EDEN-T100700486
/ 100700486
Źródło:
EDEN-T100700486
Kraj:
GB
Miasto:
Cuffley
Kod pocztowy:
EN6 4EJ
Kategoria:
Mieszkaniowe
Typ ogłoszenia:
Na sprzedaż
Typ nieruchomości:
Dom & dom jednorodzinny
Pokoje:
3
Sypialnie:
6
Łazienki:
4
Balkon:
Tak
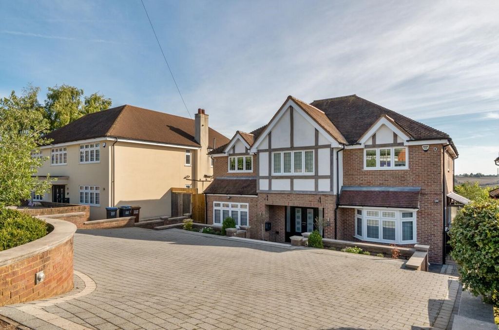
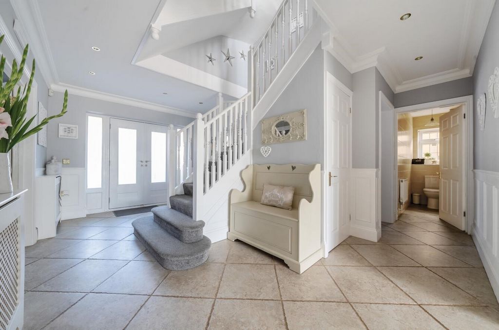
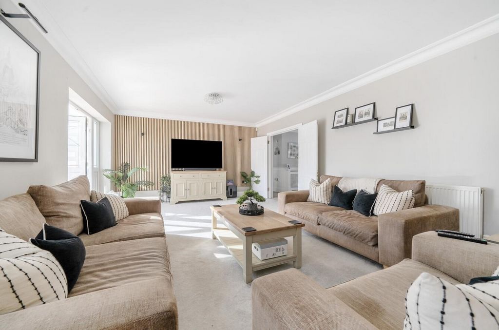
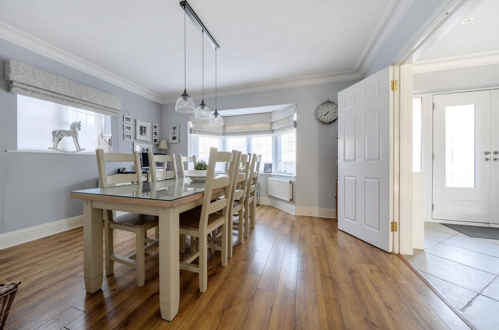
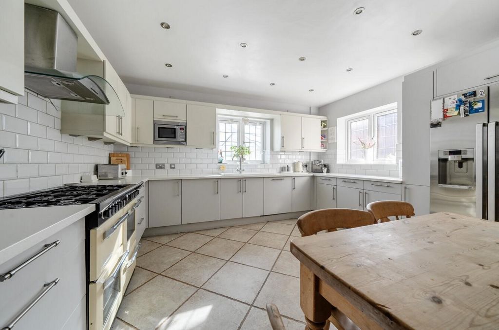
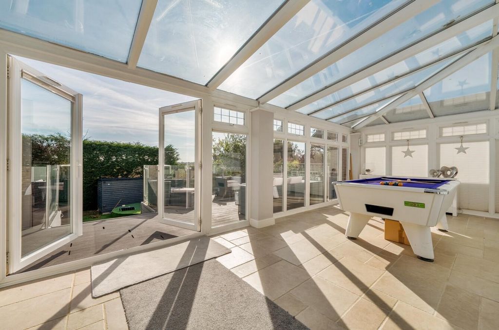
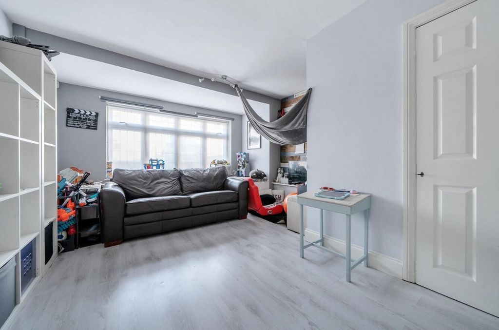
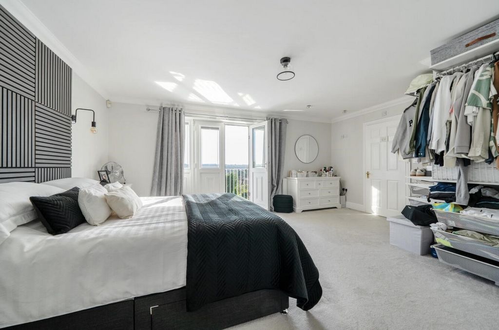
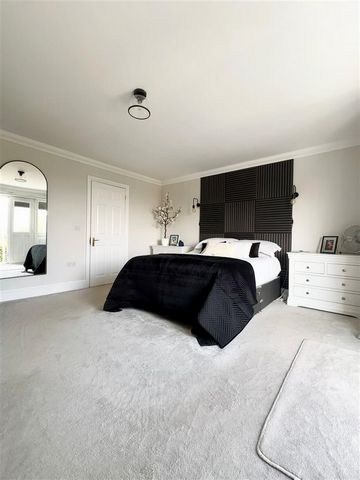
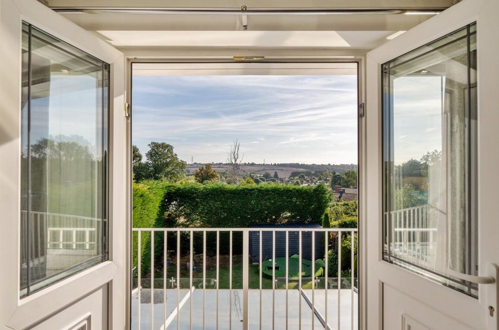
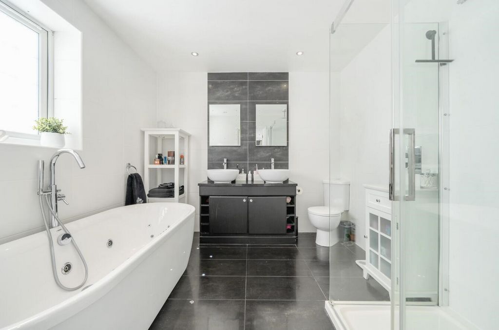
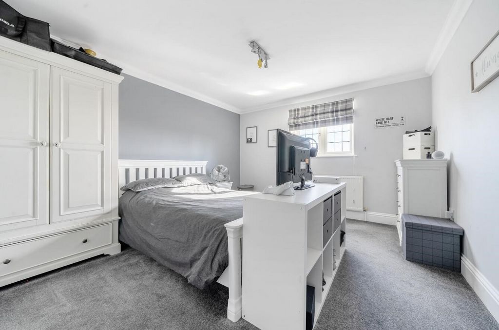
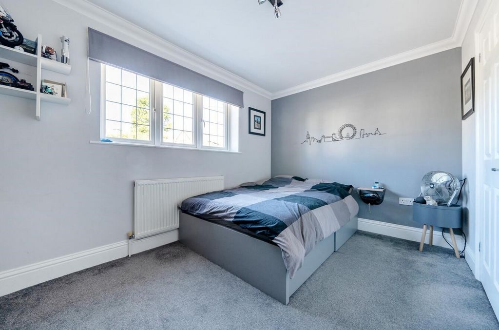
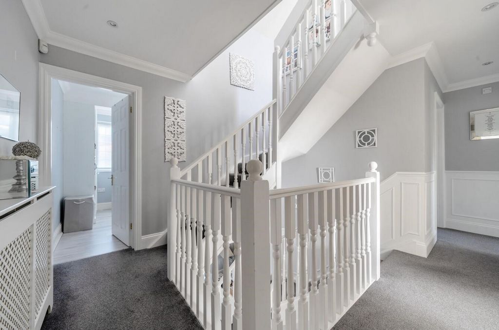
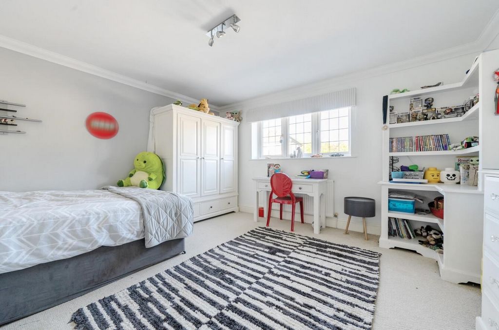
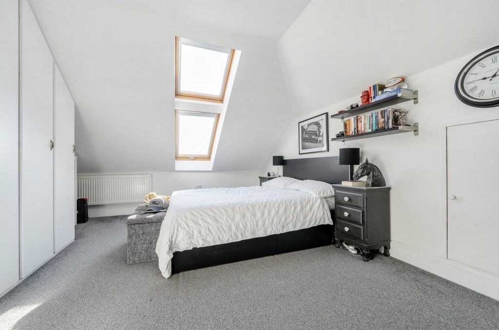
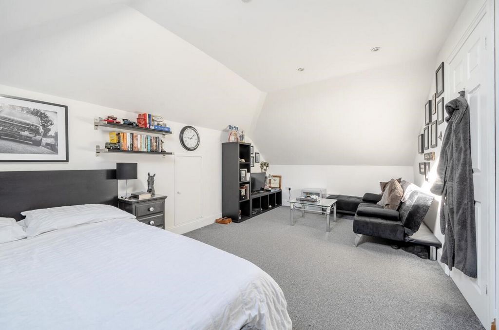
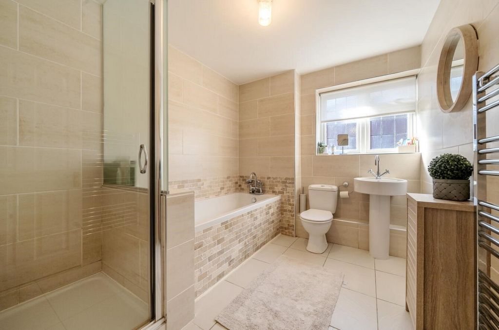
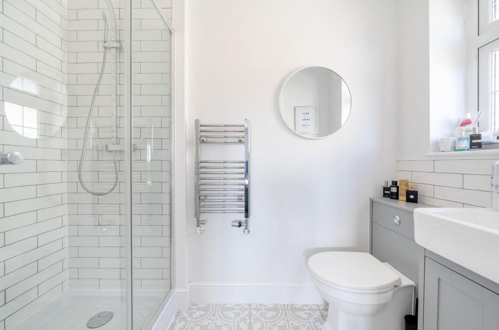
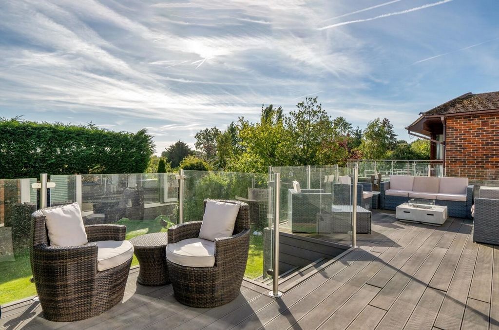
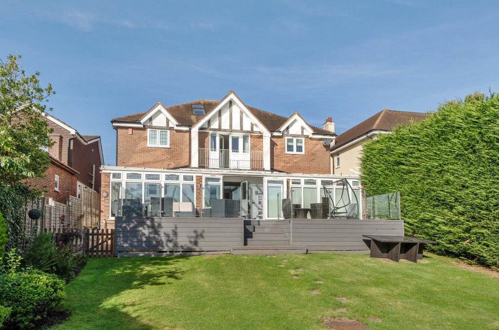
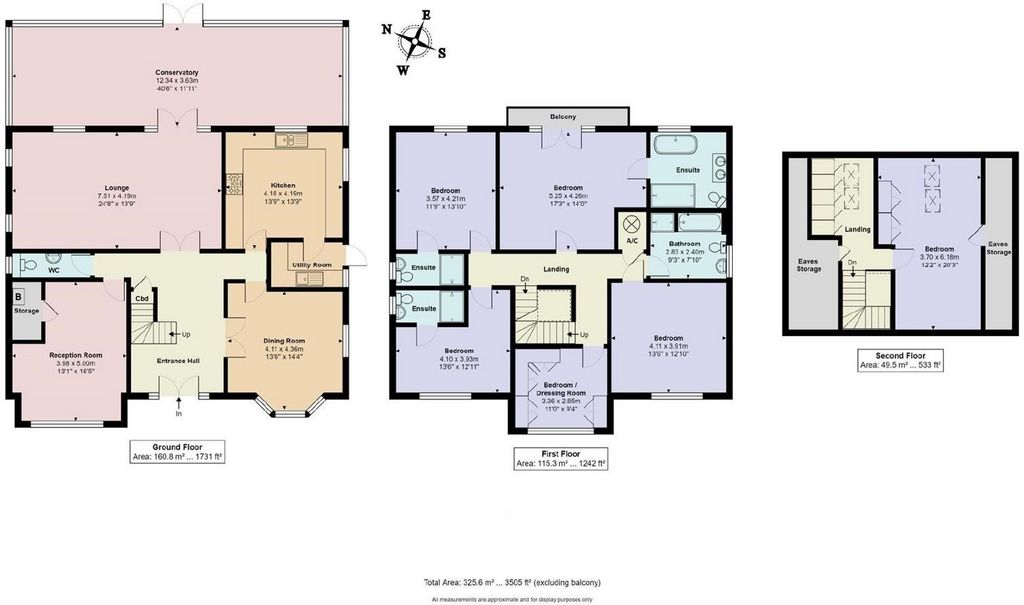
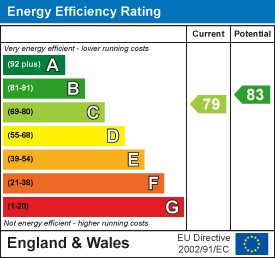
- Balcony Zobacz więcej Zobacz mniej A wonderful double fronted 6 bedroom family home offering over 3,500 sq ft of quality and spacious accommodation with 4 receptions, 4 bathrooms and a balcony to the master bedroom enjoying views of local countryside.Entering there is a spacious hall with turning staircase to the first floor, a downstairs w.c. and cloak cupboard. A set of double doors lead into the dual aspect lounge which is a great size and this leads into the conservatory which spans the whole width of this home and measures 40'6 x 11'11, is currently being used as a games room, and has views over the garden. The kitchen/breakfast room is comprehensively fitted with many storage cupboards, there is space for a Range style cooker and American fridge/freezer and there is an integrated dishwasher and extractor hood, complemented with Earthstone work tops. There is also space for a table and chairs and access into the utility room, which has an external door to the side. To the front of the property is the formal dining room and a second lounge. To the first floor, the master bedroom suite is of particular note due to its size and stunning aspect. There is a balcony to enjoy an early morning coffee or evening glass of bubbles whilst embracing the far-reaching views. There is a modern and luxurious en-suite with 'his and hers' basins, a double shower cubicle, jacuzzi bath and w.c. There are an additional 2 double bedrooms, each with their own en-suite shower rooms, another bedroom with use of the family bathroom and bedroom 6 is currently being used as a dressing room and has been fitted with a range of wardrobes. To the second floor is a particularly large bedroom and dressing room.To the front is a block paved carriage driveway providing parking for a number of vehicles with steps down to the double front doors. To the rear is an elevated composite decking area providing a terrace for al-fresco dining. The garden is well shielded with mature tree and hedge borders, lawn area, hard standing for a trampoline and wooden shed.Cuffley village offers lots of shopping facilities, doctors and dentist surgeries and the train station allows direct access to London Kings Cross station via Finsbury Park. Leisure pursuits are well catered for with a tennis club and Northaw Great Woods for countryside walks. The property is conveniently located to many schools, both in the private and state sectors, to include Queenswood School (girls), Lochinver House (boys), Stormont (girls) and Dame Alice Owens (mixed).Features:
- Balcony