POBIERANIE ZDJĘĆ...
Dom & dom jednorodzinny for sale in Aljubarrota (São Vicente)
2 775 269 PLN
Dom & dom jednorodzinny (Na sprzedaż)
Źródło:
EDEN-T100694617
/ 100694617
Źródło:
EDEN-T100694617
Kraj:
PT
Miasto:
Aljubarrota
Kategoria:
Mieszkaniowe
Typ ogłoszenia:
Na sprzedaż
Typ nieruchomości:
Dom & dom jednorodzinny
Wielkość nieruchomości:
211 m²
Wielkość działki :
631 m²
Pokoje:
3
Sypialnie:
3
Łazienki:
3
CENA NIERUCHOMOŚCI OD M² MIASTA SĄSIEDZI
| Miasto |
Średnia cena m2 dom |
Średnia cena apartament |
|---|---|---|
| Alcobaça | 6 176 PLN | - |
| Dystrykt Leiria | 7 788 PLN | 10 358 PLN |
| Alcobaça | 7 089 PLN | 11 978 PLN |
| Nazaré | - | 11 404 PLN |
| Rio Maior | 6 543 PLN | - |
| Nossa Senhora do Pópulo | - | 6 948 PLN |
| Leiria | 6 446 PLN | 9 726 PLN |
| Nadadouro | 10 099 PLN | - |
| Foz do Arelho | 11 110 PLN | - |
| Santarém | 5 187 PLN | - |
| Óbidos | 11 588 PLN | 14 963 PLN |
| Bombarral | 6 671 PLN | 7 898 PLN |
| Cadaval | 5 371 PLN | - |
| Lourinhã | 11 560 PLN | 13 902 PLN |
| Alenquer | 8 109 PLN | 8 574 PLN |
| Salvaterra de Magos | 6 663 PLN | - |
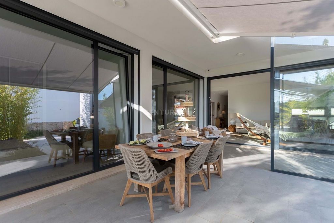
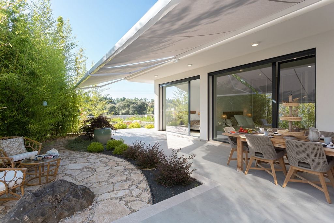
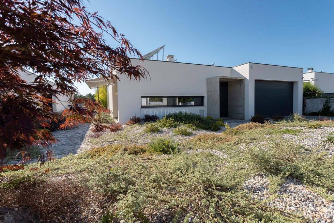
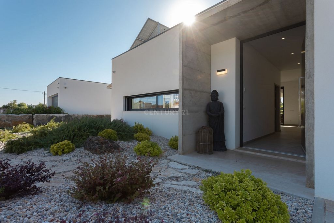
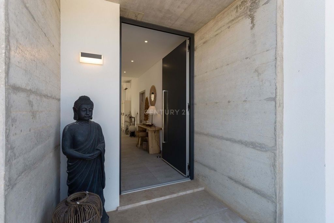
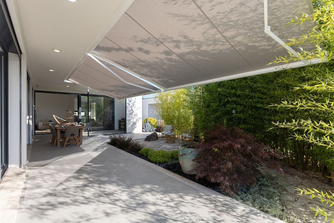
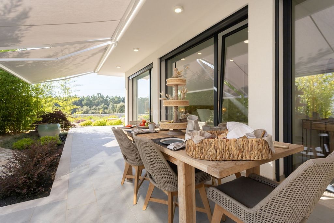
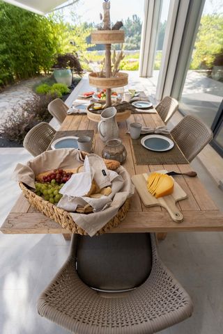
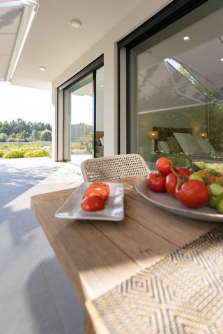
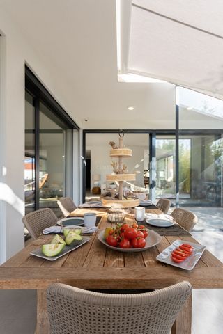
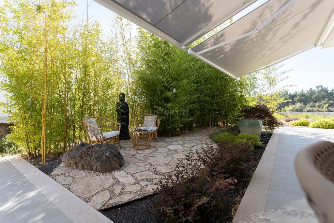
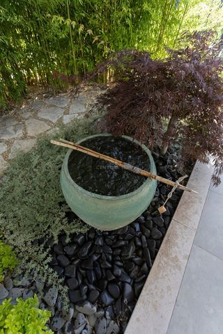
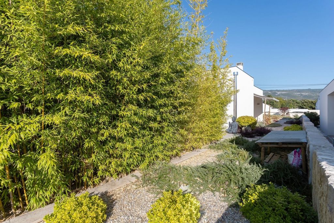
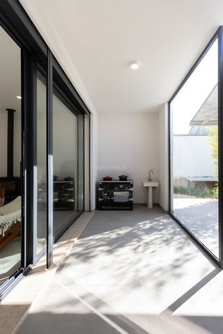
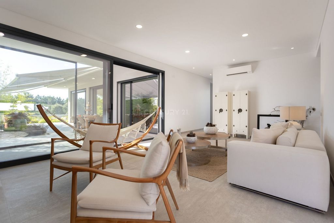
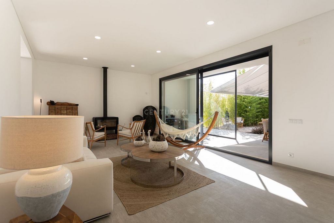
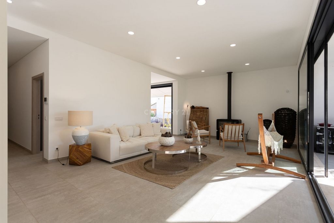
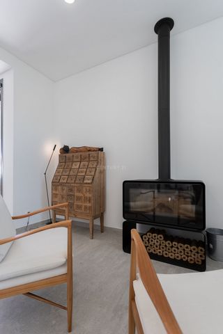
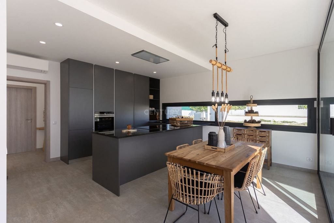
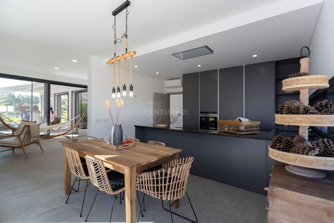
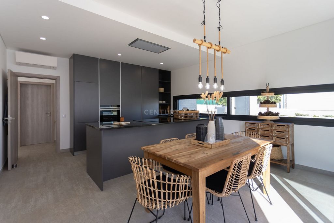
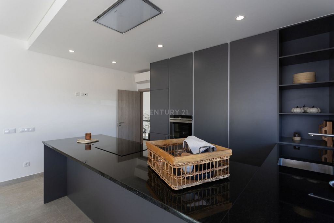
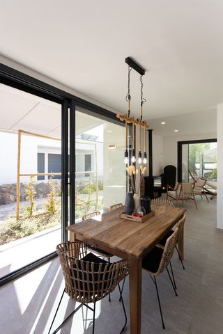
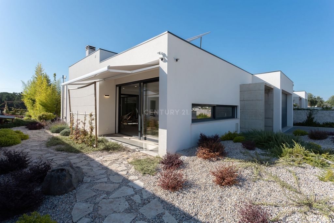
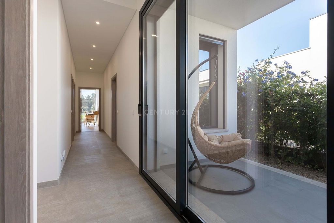
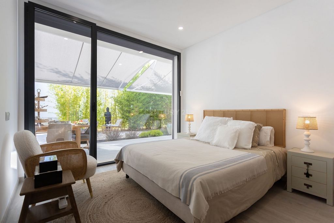
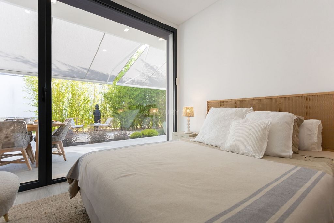
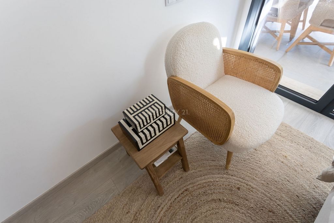
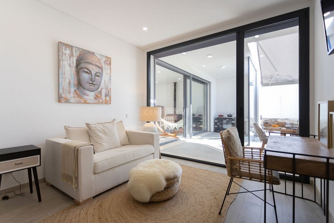
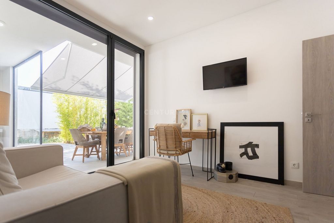
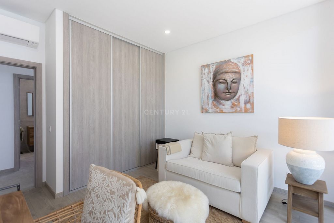
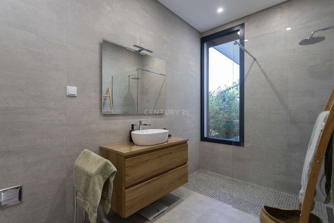
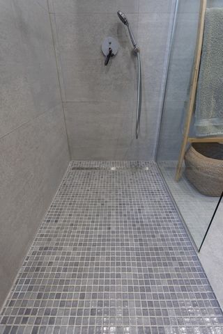
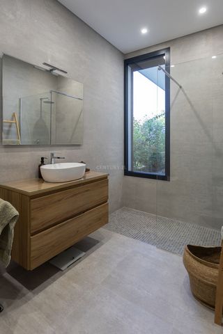
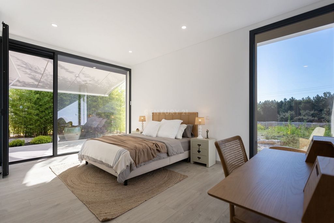
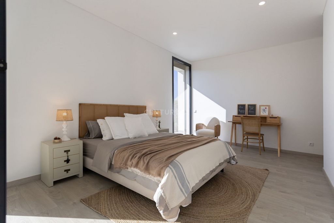
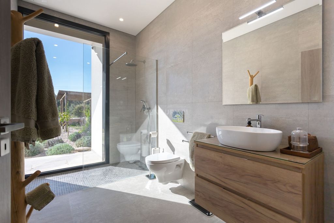
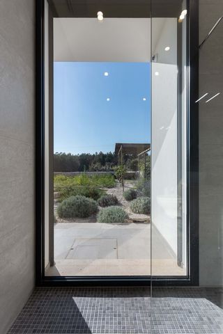
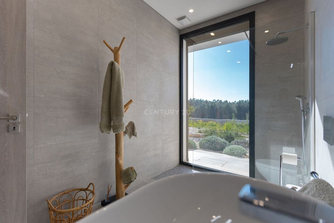
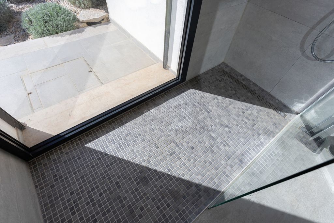
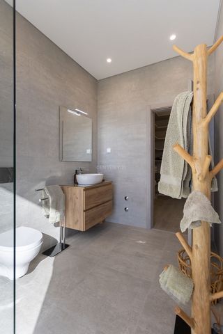
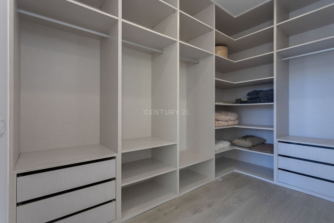
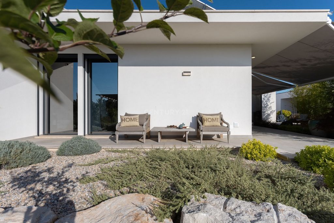
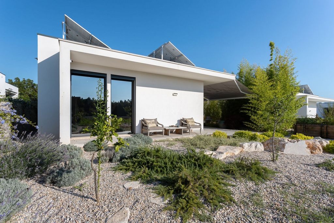
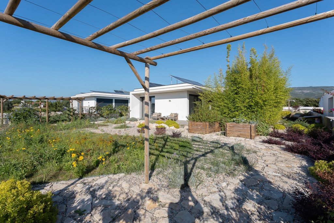
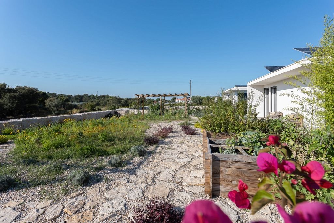
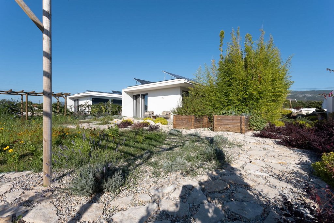
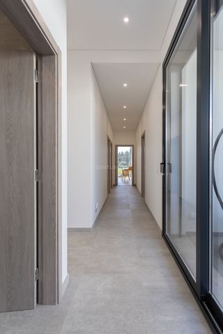
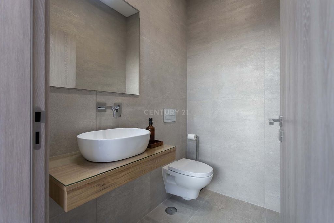
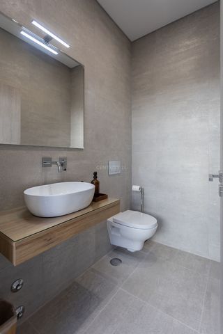
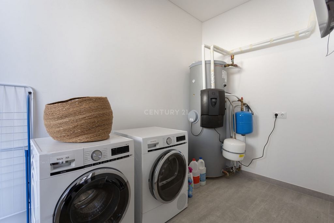
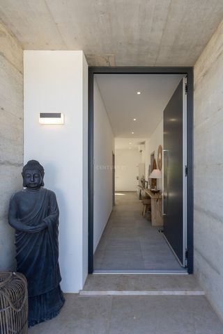
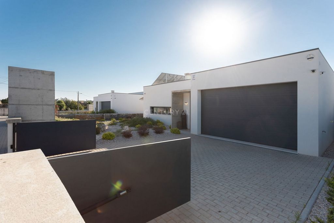
Modern Architecture: The single-story house boasts tall windows that flood the spaces with natural light, turning each window into a picture frame of the surrounding landscape.
High-End Kitchen: Featuring top-of-the-line appliances and an elegant peninsula, the kitchen seamlessly connects to the living area, where an Italian-designed BIZANSIO stove creates a warm and sophisticated atmosphere.
Impressive Entrance: The entry hall is marked by a large, towering door, creating a sense of grandeur and style.
Comfort and Technology:Electric Blinds: Comfort and convenience are ensured with electric blinds on all windows.
Sustainable Energy: The house is equipped with 20 photovoltaic solar panels on the roof and a battery in the garage, ensuring energy self-sufficiency. Additionally, solar panels for water heating support an eco-friendly lifestyle.
Garage and Laundry: A spacious garage and a laundry room with direct outdoor access make daily routines easier.
Private Spaces and Common Areas:Elegant Bedrooms: The villa includes three beautiful bedrooms, one of which is a master suite with a private bathroom and a functional closet. The suite's bathroom offers a unique experience, with a window allowing you to enjoy views of the meadow while showering.
Security and Peace of Mind: A comprehensive video surveillance system throughout the house ensures your safety and tranquility.
Zen Outdoor Spaces: A large porch is surrounded by an ecological garden designed to provide a zen and relaxing space. Additionally, a biological garden allows for the cultivation of healthy and fresh food.
Luxurious Details and Finishes:Furniture and Decor: All furniture and decor have been carefully selected, with included kitchenware like CERAMIROUPE made in Portugal.
Design and Landscaping: The interior decoration was curated by international decorators, and the landscaping project, designed by Edgar Pires and implemented by Ecrivila, ensures a harmonious and aesthetically pleasing environment.
Outdoor Gourmet Space: On the exterior porch, an Italian-designed BIZANSIO wood-fired stove with a vitroceramic base offers a perfect area for social gatherings and special culinary moments.
A Unique Opportunity for an Exclusive Lifestyle
This villa is not just a house; its an invitation to live in comfort, elegance, and environmental consciousness. Take advantage of this opportunity to own a residence that combines the best of modern design and sustainability, set in an unparalleled natural beauty. Don't miss the chance to live your dream in Alcobaça at CasaL do Rei!Schedule your visit now and let yourself be enchanted by this magnificent property. Zobacz więcej Zobacz mniej Située dans un village pittoresque près d'Alcobaça, cette résidence de style moderne semi-neuve offre non seulement une maison, mais un style de vie unique et sophistiqué. Parfaite pour ceux qui apprécient le design, la durabilité et le bien-être, cette villa de luxe propose une expérience de vie sereine et raffinée avec des vues imprenables sur les collines environnantes.Caractéristiques exclusives :Terrain spacieux : Avec une superficie généreuse de 631m², la propriété offre un espace ample pour se détendre et profiter d'un environnement paisible et naturel.
Architecture moderne : La maison de plain-pied dispose de grandes fenêtres qui inondent les espaces de lumière naturelle, transformant chaque fenêtre en véritable tableau du paysage environnant.
Cuisine haut de gamme : Équipée d'appareils de première qualité et d'une élégante péninsule, la cuisine est reliée de manière fluide au salon, où un poêle BIZANSIO au design italien crée une atmosphère chaleureuse et sophistiquée.
Entrée impressionnante : Le hall d'entrée est marqué par une porte de grande taille et de grande hauteur, créant une sensation de grandeur et de style.
Confort et technologie :Volets électriques : Le confort et la commodité sont garantis avec des volets électriques sur toutes les fenêtres.
Énergie durable : La maison est équipée de 20 panneaux solaires photovoltaïques sur le toit et d'une batterie dans le garage, garantissant une autosuffisance énergétique. De plus, des panneaux solaires pour le chauffage de l'eau soutiennent un mode de vie écologique.
Garage et buanderie : Un garage spacieux et une buanderie avec accès direct à l'extérieur facilitent les routines quotidiennes.
Espaces privés et communs :Chambres élégantes : La villa comprend trois belles chambres, dont une suite parentale avec salle de bain privée et un dressing fonctionnel. La salle de bain de la suite offre une expérience unique, avec une fenêtre permettant de profiter de la vue sur le pré pendant la douche.
Sécurité et tranquillité d'esprit : Un système complet de vidéosurveillance dans toute la maison assure votre sécurité et votre tranquillité.
Espaces extérieurs zen : Une grande véranda est entourée d'un jardin écologique conçu pour offrir un espace zen et relaxant. De plus, un jardin biologique permet de cultiver des aliments sains et frais.
Détails luxueux et finitions :Mobilier et décoration : Tous les meubles et décorations ont été soigneusement sélectionnés, avec des ustensiles de cuisine inclus, tels que la vaisselle CERAMIROUPE made in Portugal.
Design et aménagement paysager : La décoration intérieure a été réalisée par des décorateurs internationaux, et le projet paysager, conçu par Edgar Pires et mis en uvre par Ecrivila, garantit un environnement harmonieux et esthétiquement agréable.
Espace gourmet extérieur : Sur la véranda extérieure, un poêle à bois BIZANSIO au design italien avec une base en vitrocéramique offre un espace parfait pour les rassemblements et les moments culinaires spéciaux.
Une opportunité unique pour un style de vie exclusif
Cette villa n'est pas seulement une maison ; c'est une invitation à vivre dans le confort, l'élégance et la conscience environnementale. Profitez de cette opportunité pour acquérir une résidence qui allie le meilleur du design moderne et de la durabilité, dans un cadre de beauté naturelle inégalé. Ne manquez pas l'occasion de vivre votre rêve à Alcobaça - CasaL do Rei !Planifiez votre visite dès maintenant et laissez-vous séduire par cette magnifique propriété. Descubra a elegância e o conforto de uma moradia de luxo, situada numa pitoresca aldeia perto de Alcobaça, com uma deslumbrante vista para a serra. Esta residência semi-nova de arquitetura moderna oferece não apenas um lar, mas um estilo de vida único e sofisticado, perfeita para quem valoriza o design, a sustentabilidade e o bem-estar.CARACTERÍSTICAS EXCLUSIVAS:Terreno Amplo: Com 631m² de área, o espaço é ideal para relaxar e desfrutar de um ambiente tranquilo e natural.Arquitetura Moderna: A casa, toda de um só piso, possui janelas de Pé-Direito-Alto que enchem os espaços de luz natural, transformando cada janela num verdadeiro quadro de paisagem.Cozinha de Alta Gama: Equipamento de primeira linha e uma elegante península conectam a cozinha à sala de estar, onde uma salamandra BIZANSIO de design italiano proporciona um ambiente acolhedor e sofisticado.Entrada Impressionante: O hall de entrada é marcado por uma porta de grande dimensão e altura, criando uma sensação de grandeza e estilo.CONFORTO E TECNOLOGIA:Estores Elétricos: Conforto e praticidade em todas as janelas.Energia Sustentável: A casa é equipada com 20 painéis solares fotovoltaicos no telhado e uma bateria na garagem, garantindo autossuficiência energética. Adicionalmente, painéis solares dedicados ao aquecimento da água promovem uma vida ecológica.Garagem e Lavandaria: Espaçosa garagem e uma lavandaria com acesso direto ao exterior, facilitando a rotina diária.
Espaços Privados e Áreas Comuns:Quartos Elegantes: Três quartos belíssimos, incluindo uma suíte master com casa de banho privativa e um closet funcional. A casa de banho da suíte oferece uma experiência única, com uma janela que permite apreciar a vista do prado durante o banho.Segurança e Tranquilidade: Sistema de videovigilância em toda a casa para a sua segurança e tranquilidade.Espaços Exteriores Zen: Um grande alpendre rodeado por um jardim ecológico, desenhado para proporcionar um espaço zen e relaxante. Além disso, uma horta biológica permite cultivar alimentos saudáveis e frescos.
Detalhes de Luxo e Acabamentos:Mobiliário e Decoração: Toda a mobília e decoração foram cuidadosamente selecionadas, com utensílios incluídos, como a louça de cozinha CERAMIROUPE made in Portugal.Design e Paisagismo: A decoração interior realizada por decoradores internacionais, o projeto paisagístico com intervenção de Ecrivila e desenhado por Edgar Pires, garantem um ambiente harmonioso e esteticamente agradável.Espaço Gourmet ao Ar Livre: No alpendre exterior, um fogão a lenha com base de vitrocerâmica BIZANSIO, de design italiano, oferece uma área perfeita para convívio e momentos gastronômicos especiais.
Uma Oportunidade Única para um Estilo de Vida ExclusivoEsta moradia não é apenas uma casa, é um convite para viver com conforto, elegância e consciência ambiental. Aproveite esta oportunidade para adquirir uma residência que une o melhor do design moderno e a sustentabilidade, num cenário de beleza natural inigualável. Não perca a chance de viver o seu sonho em Alcobaça - CasaL do Rei!Agende já a sua visita e deixe-se encantar por esta magnífica propriedade. Set in a picturesque village near Alcobaça, this semi-new modern architectural residence offers not just a home, but a unique and sophisticated lifestyle. Perfect for those who value design, sustainability, and well-being, this luxury villa provides a serene and upscale living experience with stunning views of the surrounding hills.Exclusive Features:Spacious Lot: With a generous 631m² area, the property offers ample space to relax and enjoy a tranquil, natural environment.
Modern Architecture: The single-story house boasts tall windows that flood the spaces with natural light, turning each window into a picture frame of the surrounding landscape.
High-End Kitchen: Featuring top-of-the-line appliances and an elegant peninsula, the kitchen seamlessly connects to the living area, where an Italian-designed BIZANSIO stove creates a warm and sophisticated atmosphere.
Impressive Entrance: The entry hall is marked by a large, towering door, creating a sense of grandeur and style.
Comfort and Technology:Electric Blinds: Comfort and convenience are ensured with electric blinds on all windows.
Sustainable Energy: The house is equipped with 20 photovoltaic solar panels on the roof and a battery in the garage, ensuring energy self-sufficiency. Additionally, solar panels for water heating support an eco-friendly lifestyle.
Garage and Laundry: A spacious garage and a laundry room with direct outdoor access make daily routines easier.
Private Spaces and Common Areas:Elegant Bedrooms: The villa includes three beautiful bedrooms, one of which is a master suite with a private bathroom and a functional closet. The suite's bathroom offers a unique experience, with a window allowing you to enjoy views of the meadow while showering.
Security and Peace of Mind: A comprehensive video surveillance system throughout the house ensures your safety and tranquility.
Zen Outdoor Spaces: A large porch is surrounded by an ecological garden designed to provide a zen and relaxing space. Additionally, a biological garden allows for the cultivation of healthy and fresh food.
Luxurious Details and Finishes:Furniture and Decor: All furniture and decor have been carefully selected, with included kitchenware like CERAMIROUPE made in Portugal.
Design and Landscaping: The interior decoration was curated by international decorators, and the landscaping project, designed by Edgar Pires and implemented by Ecrivila, ensures a harmonious and aesthetically pleasing environment.
Outdoor Gourmet Space: On the exterior porch, an Italian-designed BIZANSIO wood-fired stove with a vitroceramic base offers a perfect area for social gatherings and special culinary moments.
A Unique Opportunity for an Exclusive Lifestyle
This villa is not just a house; its an invitation to live in comfort, elegance, and environmental consciousness. Take advantage of this opportunity to own a residence that combines the best of modern design and sustainability, set in an unparalleled natural beauty. Don't miss the chance to live your dream in Alcobaça at CasaL do Rei!Schedule your visit now and let yourself be enchanted by this magnificent property.