3 844 887 PLN
930 m²


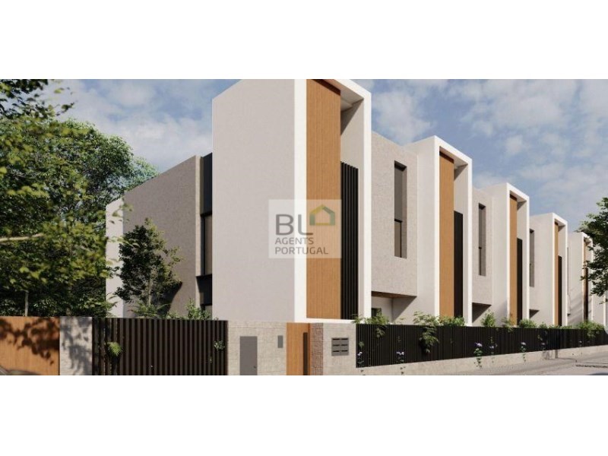
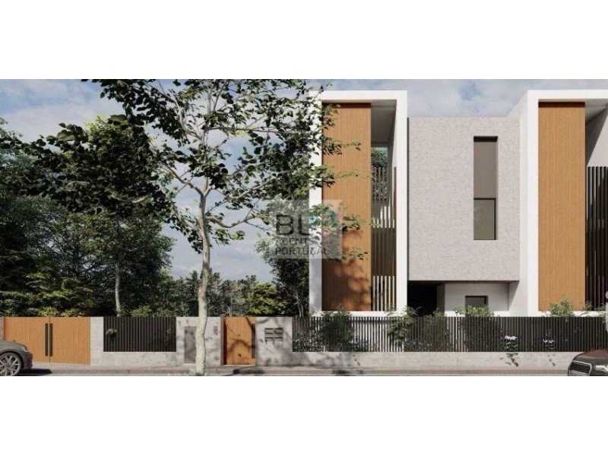
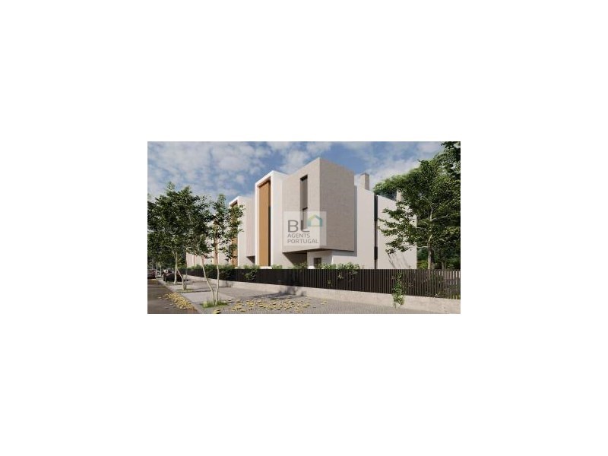
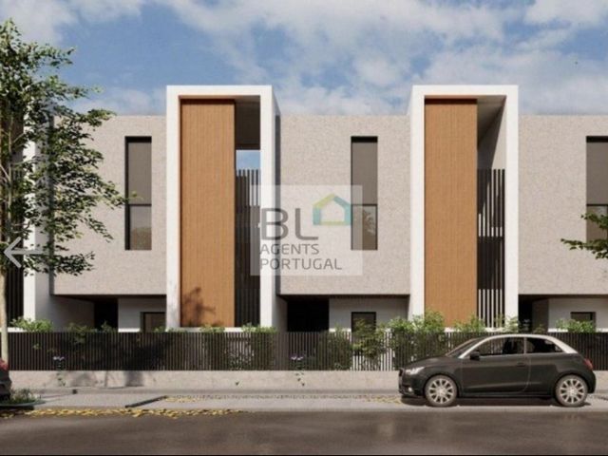


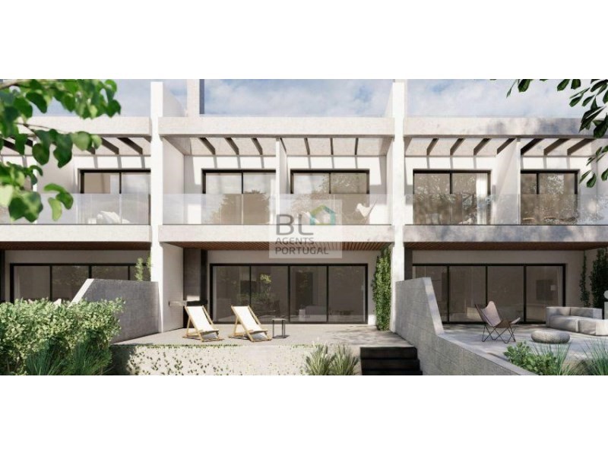
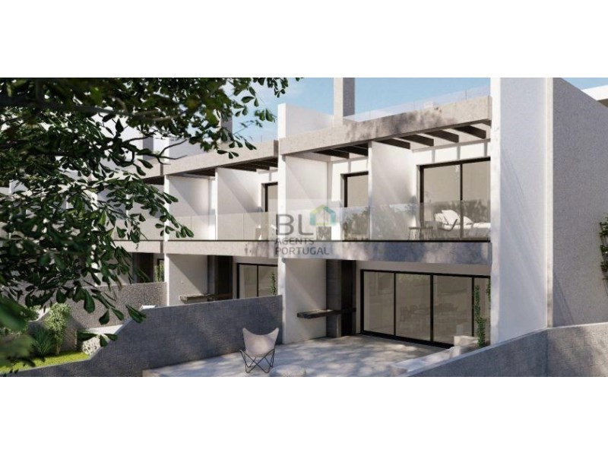

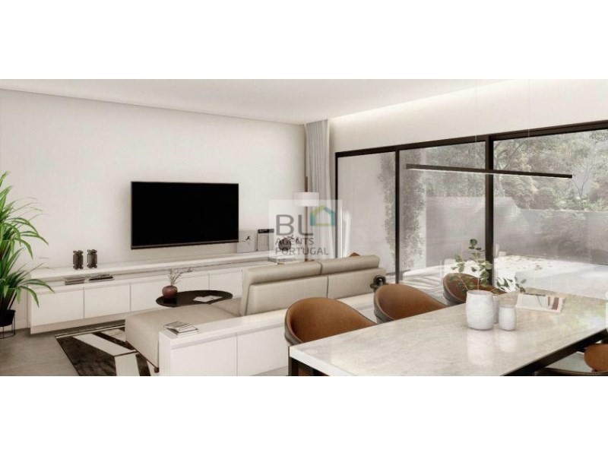


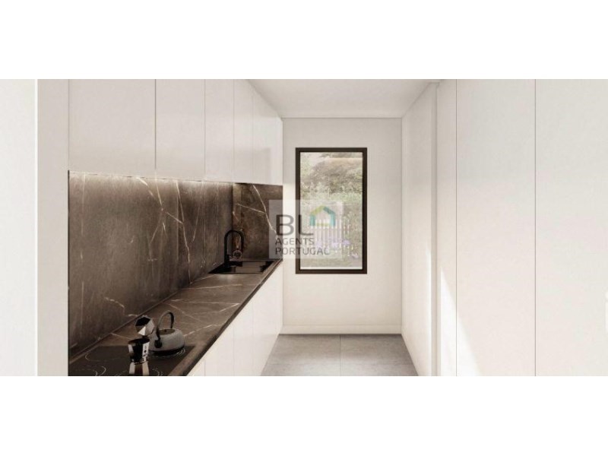

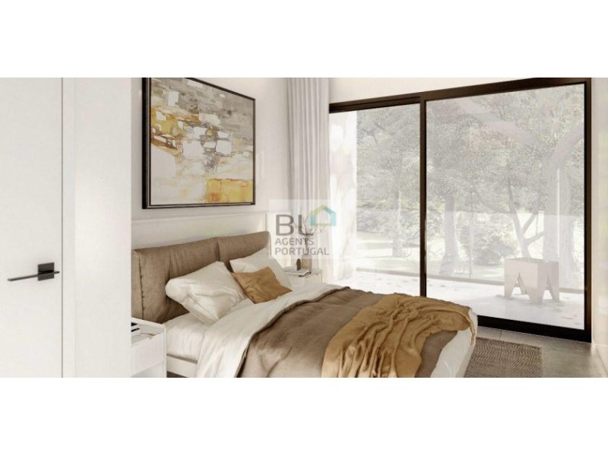
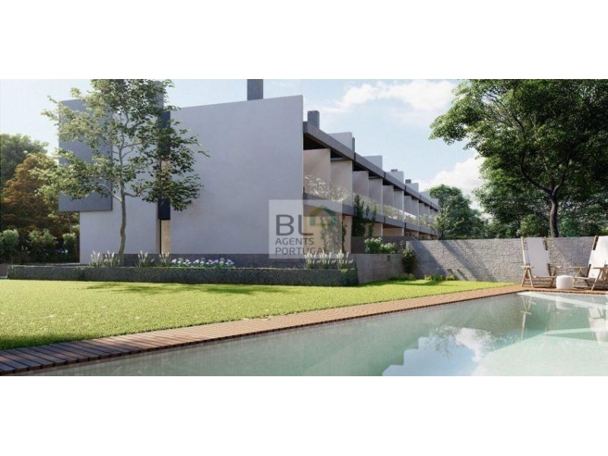
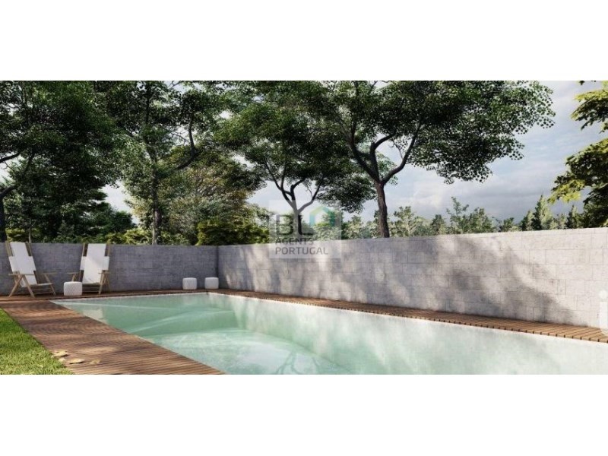
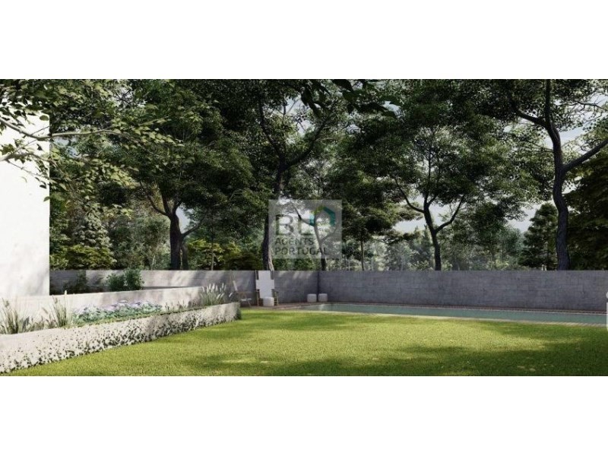
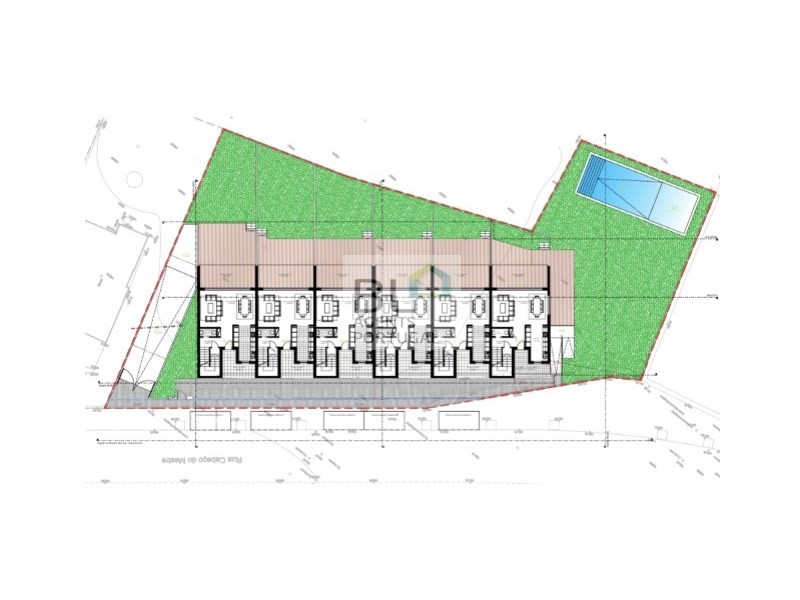
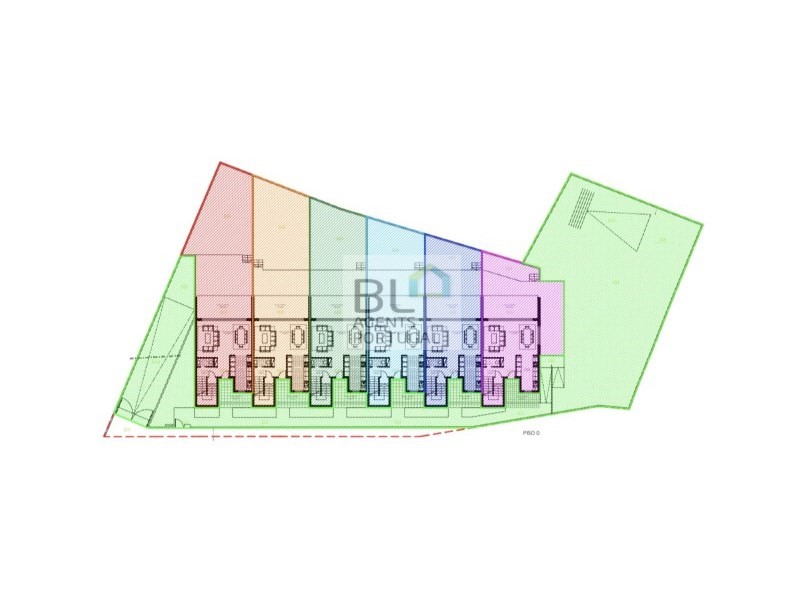
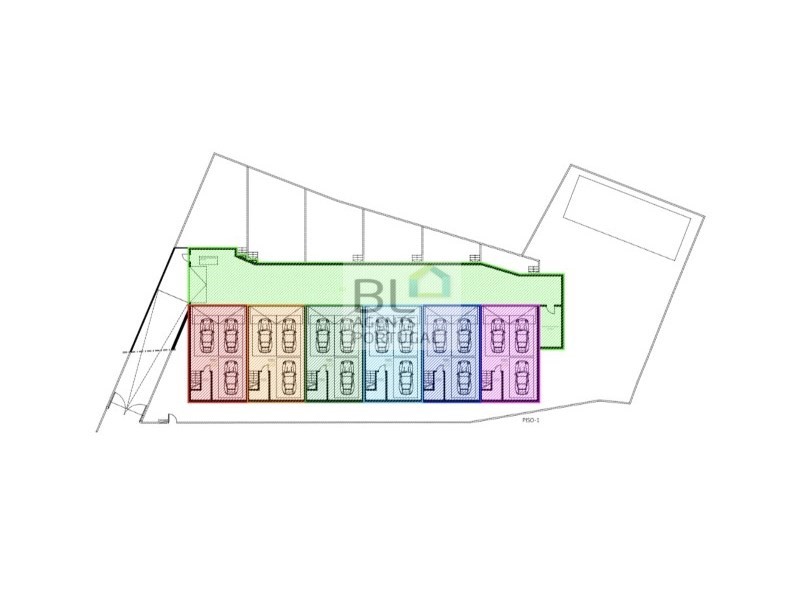
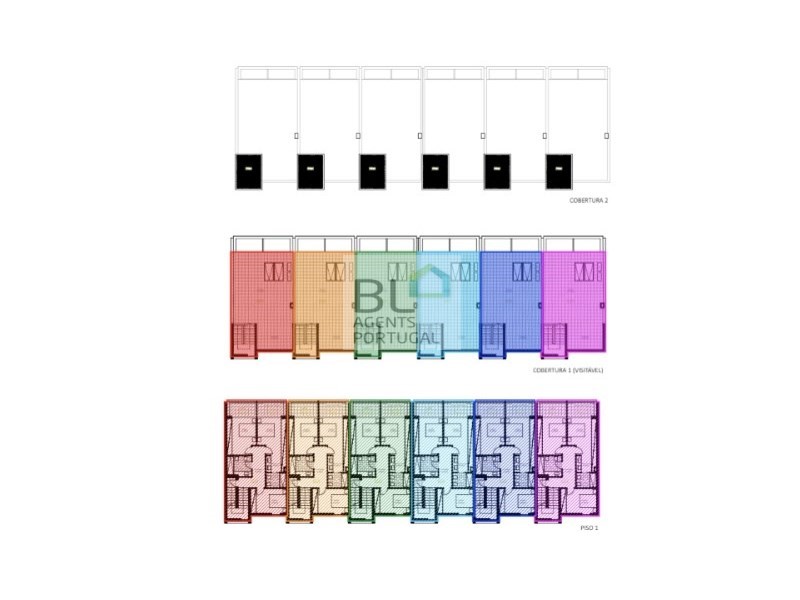



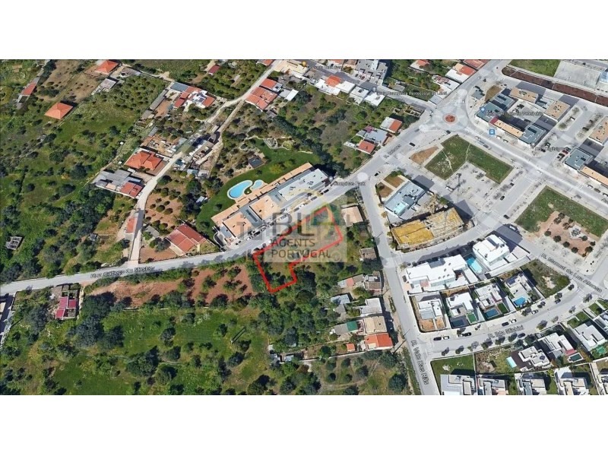
On the ground floor, there is an entrance hall, a corridor distributing to all rooms, a guest bathroom, a living room with an open-plan kitchen, and direct access to a spacious garden courtyard.
On the 1st floor, there is a shared bathroom, 2 bedrooms with wardrobes, and 1 bedroom with an en-suite bathroom.
On the rooftop, there is a private terrace. This project stands out for its bold and contemporary design, where the houses are distinguished by their elegant simplicity, shining in the surrounding urban environment.
It is a unique investment opportunity in an exclusive residential development.The city of Loulé is less than 12 minutes from Quinta do Lago, about 15 minutes from the most famous beaches of the Algarve, 5 minutes from Mar Shopping and IKEA, as well as the A22, and 15 km from Faro International Airport.Features: Plot area: 1789 m²
Gross construction area: 893.77 m²
Building footprint: 792 m²
Private parking: 18 (3 per unit)
Public parking: 5
Number of floors: 2 floors above ground level + 1 basement and rooftopBook your visit now! Zobacz więcej Zobacz mniej Dieses Grundstück befindet sich strategisch günstig im östlichen Teil der Stadt, einer schnell wachsenden städtischen Zone, sehr nahe am Zentrum, mit allen Dienstleistungen und Geschäften in der Nähe.Für dieses Grundstück liegt bereits ein genehmigtes Projekt für sechs T3-Reihenhäuser vor, die nach Süden ausgerichtet sind und sich in einer privaten Wohnanlage mit Pool, Garten und Garage befinden.Es handelt sich um ein architektonisches Projekt mit modernem Design, das auf die Bedürfnisse und die Unterbringung einer Familie zugeschnitten ist und einen anspruchsvollen und komfortablen Lebensstil bietet.Jede der sechs Einheiten verfügt über eine Nutzfläche von 123,34 m² und besteht aus drei Stockwerken: Keller, Erdgeschoss, 1. Stock und Dachterrasse.Im Keller gibt es eine Box-Garage mit ca. 70 m² für 3 Parkplätze.
Im Erdgeschoss befinden sich ein Eingangsbereich, ein Flur, der zu allen Zimmern führt, ein Gäste-WC, ein Wohnzimmer mit offener Küche und direktem Zugang zu einem großen Gartenhof.
Im 1. Stock gibt es ein gemeinsames Badezimmer, 2 Schlafzimmer mit Einbauschränken und 1 Schlafzimmer mit eigenem Bad.
Auf dem Dach gibt es eine private Terrasse. Dieses Projekt besticht durch sein mutiges und zeitgemäßes Design, bei dem sich die Häuser durch ihre elegante Einfachheit auszeichnen und sich in die urbane Umgebung einfügen.
Es ist eine einzigartige Investitionsmöglichkeit in einem exklusiven Wohnprojekt.Die Stadt Loulé liegt weniger als 12 Minuten von Quinta do Lago entfernt, etwa 15 Minuten von den bekanntesten Stränden der Algarve, 5 Minuten von Mar Shopping und IKEA sowie der A22 und 15 km vom internationalen Flughafen Faro entfernt.Merkmale:
Grundstücksfläche: 1789 m²
Bruttogeschossfläche: 893,77 m²
Bebaute Fläche: 792 m²
Private Parkplätze: 18 (3 pro Einheit)
Öffentliche Parkplätze: 5
Anzahl der Etagen: 2 Stockwerke über der Erdoberfläche + 1 im Keller und DachterrasseVereinbaren Sie jetzt Ihren Besichtigungstermin! Este terreno se encuentra estratégicamente ubicado en la zona este de la ciudad, una zona urbana de gran desarrollo, muy cerca del centro, con todos los servicios y comercios a su alrededor.Este terreno ya tiene un proyecto aprobado para seis viviendas adosadas T3, orientadas al sur, dentro de un condominio privado con piscina, jardín y garaje.Es un proyecto arquitectónico de diseño moderno, pensado para satisfacer las necesidades y el alojamiento de una familia, proporcionando un estilo de vida sofisticado y conveniente.Cada una de las seis unidades tiene una superficie útil de 123,34 m² y consta de tres pisos: Sótano, Planta Baja, Primer Piso y Azotea.En el sótano, hay un garaje tipo box de unos 70 m² para 3 plazas de aparcamiento.
En la planta baja hay un hall de entrada, un corredor de distribución a todas las estancias, un aseo de cortesía, un salón con cocina abierta y acceso directo a un amplio patio jardín.
En el 1º piso hay un baño común, 2 habitaciones con armarios empotrados y 1 habitación con baño privado.
En la azotea hay una terraza privada. Este proyecto se distingue por su diseño audaz y contemporáneo, donde las casas destacan por su elegante simplicidad, brillando en el entorno urbano circundante.
Es una oportunidad única de inversión en un desarrollo residencial exclusivo.La ciudad de Loulé está a menos de 12 minutos de Quinta do Lago, a unos 15 minutos de las playas más famosas del Algarve, a 5 minutos de Mar Shopping e IKEA, así como de la A22, y a 15 km del Aeropuerto Internacional de Faro.Características:
Área del terreno: 1789 m²
Área bruta de construcción: 893,77 m²
Superficie de implantación: 792 m²
Estacionamientos privados: 18 (3 por unidad)
Estacionamientos públicos: 5
Número de pisos: 2 pisos sobre la cota de suelo + 1 en sótano y azotea¡Reserve su visita ahora! Ce terrain est stratégiquement situé dans la zone est de la ville, en plein développement urbain, très proche du centre, avec tous les services et commerces à proximité.Ce terrain a déjà un projet approuvé pour six maisons mitoyennes T3, orientées plein sud, dans un condominium privé avec piscine, jardin et garage.Il s'agit d'un projet architectural au design moderne, conçu pour répondre aux besoins et à l'accueil d'une famille, offrant un style de vie sophistiqué et pratique.Chaque unité dispose d'une surface habitable de 123,34 m² et est composée de trois étages : Sous-sol, Rez-de-chaussée, 1er étage et Toit.Au sous-sol, il y a un garage en box d'environ 70 m² pour 3 places de parking.
Au rez-de-chaussée, il y a un hall d'entrée, un couloir distribuant à toutes les pièces, une salle de bains de service, un salon avec cuisine ouverte et accès direct à un grand jardin.
Au 1er étage, il y a une salle de bains commune, 2 chambres avec placards et 1 chambre avec salle de bains privative.
Sur le toit, il y a une terrasse privée. Ce projet se distingue par son design audacieux et contemporain, où les maisons se démarquent par leur élégante simplicité, brillant dans l'environnement urbain environnant.
C'est une opportunité d'investissement unique dans un développement résidentiel exclusif.La ville de Loulé se trouve à moins de 12 minutes de Quinta do Lago, à environ 15 minutes des plages les plus célèbres de l'Algarve, à 5 minutes de Mar Shopping et IKEA, ainsi que de l'A22, et à 15 km de l'aéroport international de Faro.Caractéristiques :
Surface du terrain : 1789 m²
Surface brute de construction : 893,77 m²
Surface d'implantation : 792 m²
Parkings privés : 18 (3 par unité)
Parkings publics : 5
Nombre d'étages : 2 étages au-dessus du sol + 1 sous-sol et toitRéservez votre visite dès maintenant ! This plot is strategically located in the eastern area of the city, a rapidly developing urban zone, very close to the center, with all services and commerce nearby.This plot already has an approved project for six T3 terraced houses, south-facing, within a private condominium with a swimming pool, garden, and garage.It's an architectural project with a modern design, tailored to meet the needs and accommodation of a family, offering a sophisticated and convenient lifestyle.Each of the six units has a usable floor area of 123.34 m² and consists of three floors: Basement, Ground Floor, 1st Floor, and Rooftop.In the basement, there is a box garage with around 70 m² for 3 parking spaces.
On the ground floor, there is an entrance hall, a corridor distributing to all rooms, a guest bathroom, a living room with an open-plan kitchen, and direct access to a spacious garden courtyard.
On the 1st floor, there is a shared bathroom, 2 bedrooms with wardrobes, and 1 bedroom with an en-suite bathroom.
On the rooftop, there is a private terrace. This project stands out for its bold and contemporary design, where the houses are distinguished by their elegant simplicity, shining in the surrounding urban environment.
It is a unique investment opportunity in an exclusive residential development.The city of Loulé is less than 12 minutes from Quinta do Lago, about 15 minutes from the most famous beaches of the Algarve, 5 minutes from Mar Shopping and IKEA, as well as the A22, and 15 km from Faro International Airport.Features: Plot area: 1789 m²
Gross construction area: 893.77 m²
Building footprint: 792 m²
Private parking: 18 (3 per unit)
Public parking: 5
Number of floors: 2 floors above ground level + 1 basement and rooftopBook your visit now! Encontra-se estrategicamente localizada na zona nascente da cidade, com grande desenvolvimento urbano, fica muito próximo do centro, nas suas proximidades conta com todos os serviços e comércios. Este terreno já tem projeto aprovado, para seis moradias em banda T3, viradas a sul, inserido num condomínio privado com piscina, jardim e garagem.É um projeto arquitetônico, de design moderno, foi projetado para se adequar às necessidades e acomodação de uma família, por forma a proporcionar um estilo de vida sofisticado e conveniente.Em cada um dos seis fogos, possuem uma área útil de pavimento de 123,34 m2 e são constituídos por três pisos: Cave, Rés do Chão, 1º piso e Cobertura.
- Na Cave existe uma garagem em Box com cerca de 70m2 para 3 lugares de estacionamento.
- O Rés do chão existe um Hall de entrada, corredor de distribuição para todas as divisões, casa de banho de serviço, sala de estar com a cozinha em openspace e com acesso direto a um amplo logradouro com jardim.
- O 1º andar temos uma casa de banho comum, 2 quartos com roupeiro e 1 quarto com casa de banho privativa.
- Na cobertura dispõem de terraço privado.
Distingue-se por ser um projeto design arrojado e contemporâneo, onde as moradias destacam-se pela sua simplicidade elegante, brilhando no ambiente urbano circundante.É uma oportunidade única de investimento num empreendimento habitacional exclusivo.A cidade de Loulé encontra-se a menos de 12 minutos da Quinta do Lago, a cerca de 15 minutos das mais famosas praias do Algarve, a 5 minutos do Mar Shopping e IKEA, como da A22 e a 15km do Aeroporto Internacional de Faro.Características:
Área do terreno: 1789m2
Área bruta de construção: 893.77m2;
Área de implantação: 792m2;
Estacionamentos privados: 18 (3 para cada fração);
Estacionamentos públicos: 5;
N. º de pisos: 2 pisos acima da cota de soleira + 1 em cave e cobertura;Marque já a sua visita! This plot is strategically located in the eastern area of the city, a rapidly developing urban zone, very close to the center, with all services and commerce nearby.This plot already has an approved project for six T3 terraced houses, south-facing, within a private condominium with a swimming pool, garden, and garage.It's an architectural project with a modern design, tailored to meet the needs and accommodation of a family, offering a sophisticated and convenient lifestyle.Each of the six units has a usable floor area of 123.34 m² and consists of three floors: Basement, Ground Floor, 1st Floor, and Rooftop.In the basement, there is a box garage with around 70 m² for 3 parking spaces.
On the ground floor, there is an entrance hall, a corridor distributing to all rooms, a guest bathroom, a living room with an open-plan kitchen, and direct access to a spacious garden courtyard.
On the 1st floor, there is a shared bathroom, 2 bedrooms with wardrobes, and 1 bedroom with an en-suite bathroom.
On the rooftop, there is a private terrace. This project stands out for its bold and contemporary design, where the houses are distinguished by their elegant simplicity, shining in the surrounding urban environment.
It is a unique investment opportunity in an exclusive residential development.The city of Loulé is less than 12 minutes from Quinta do Lago, about 15 minutes from the most famous beaches of the Algarve, 5 minutes from Mar Shopping and IKEA, as well as the A22, and 15 km from Faro International Airport.Features: Plot area: 1789 m²
Gross construction area: 893.77 m²
Building footprint: 792 m²
Private parking: 18 (3 per unit)
Public parking: 5
Number of floors: 2 floors above ground level + 1 basement and rooftopBook your visit now!