POBIERANIE ZDJĘĆ...
Dom & dom jednorodzinny for sale in Skipton
3 351 640 PLN
Dom & dom jednorodzinny (Na sprzedaż)
3 r
4 bd
1 ba
Źródło:
EDEN-T100669775
/ 100669775
Źródło:
EDEN-T100669775
Kraj:
GB
Miasto:
Skipton
Kod pocztowy:
BD23 3JT
Kategoria:
Mieszkaniowe
Typ ogłoszenia:
Na sprzedaż
Typ nieruchomości:
Dom & dom jednorodzinny
Pokoje:
3
Sypialnie:
4
Łazienki:
1
Parkingi:
1
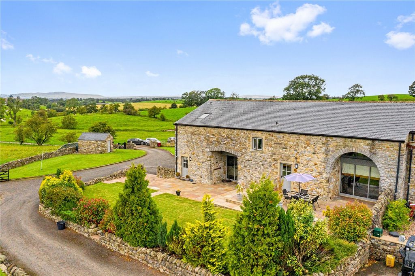
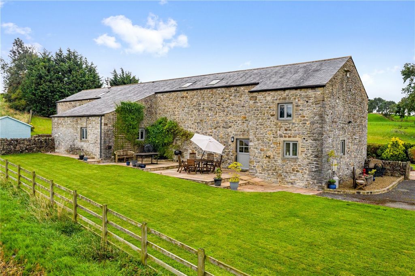
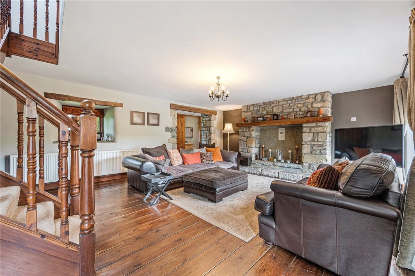
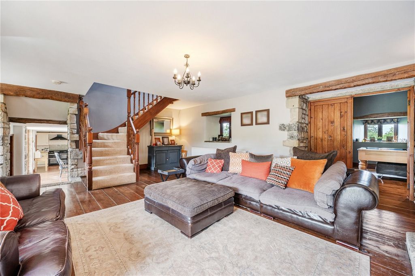
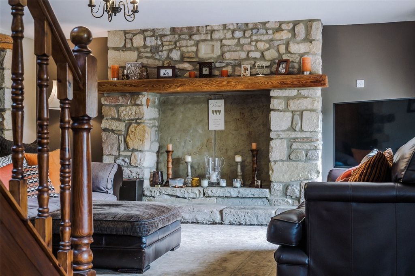
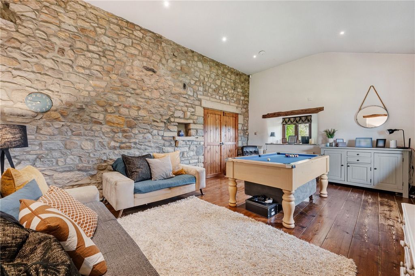
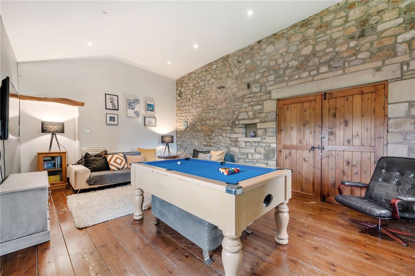
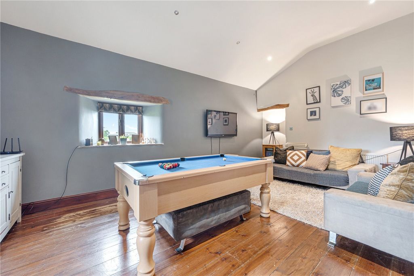
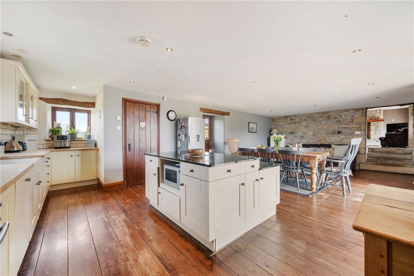
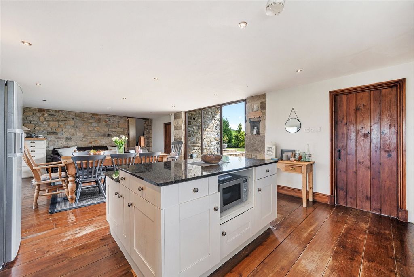
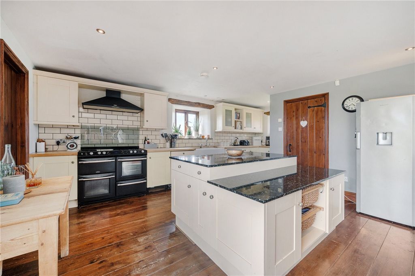
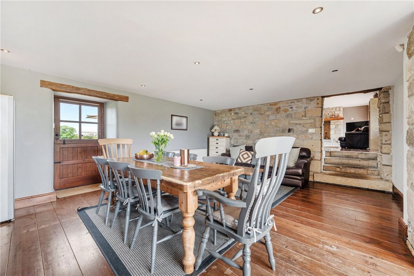
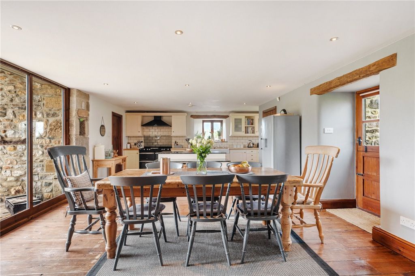
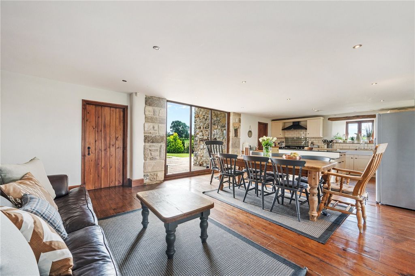
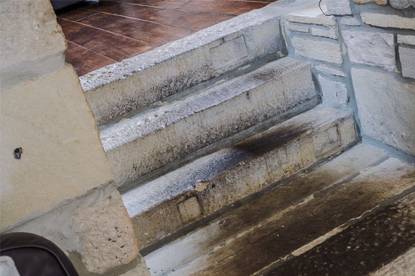
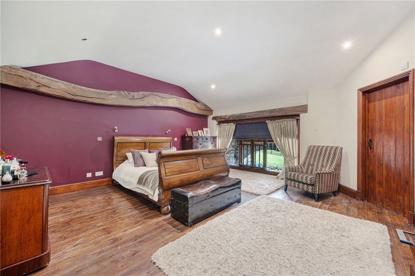
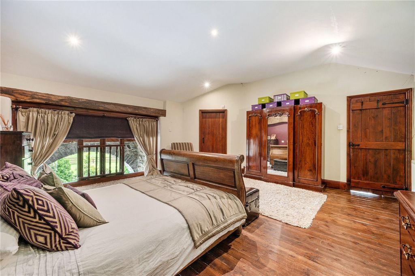
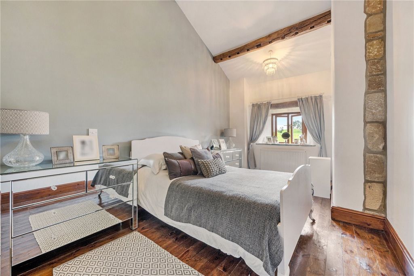
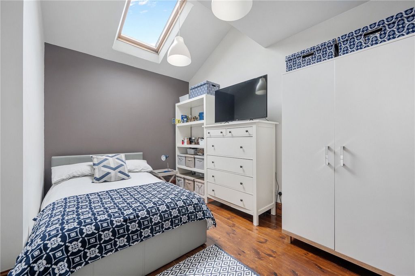
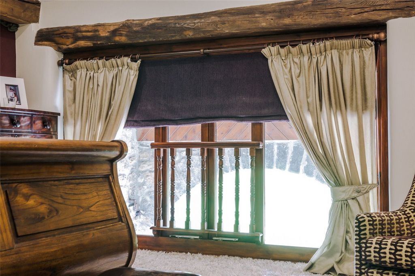
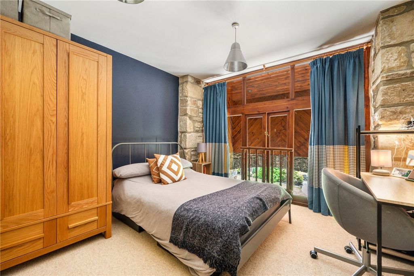
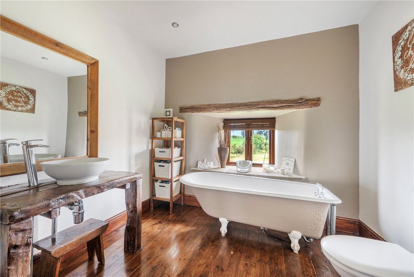
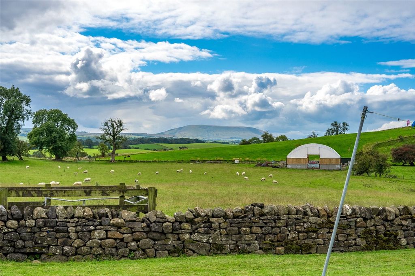
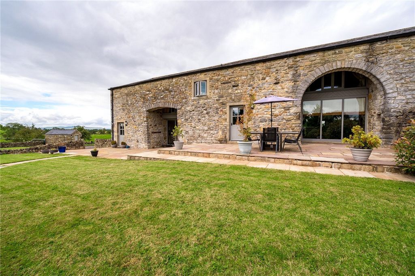
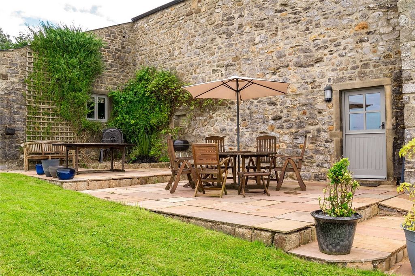
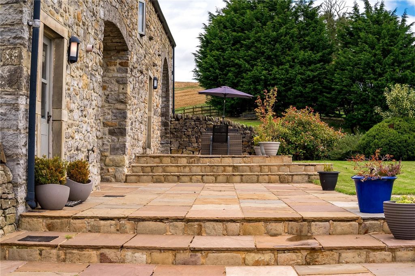
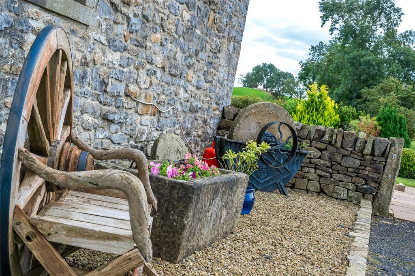
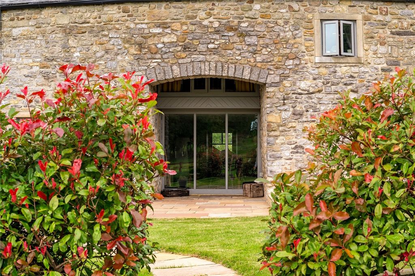
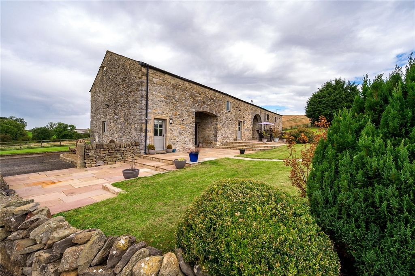
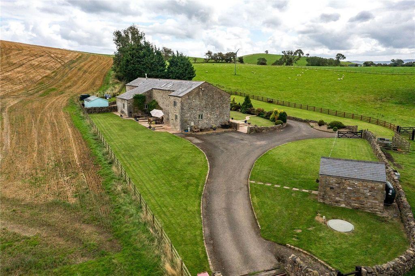
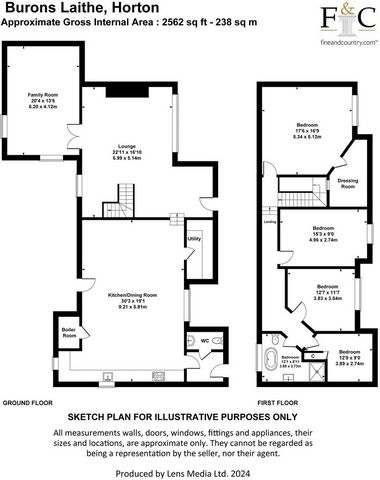
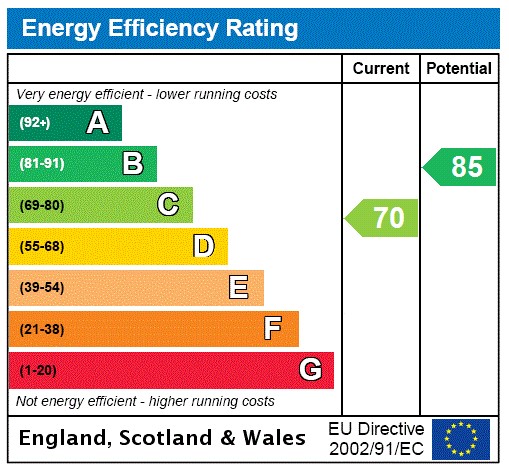
Features:
- Garden
- Parking Zobacz więcej Zobacz mniej Burons Laithe is a charming semi-detached barn conversion dating back to the 1600s and thoughtfully transformed in 2004 by its current owners into a stunning home. Set on just over half an acre, the property enjoys breathtaking views of the surrounding countryside and farmland, offering a peaceful rural lifestyle with the convenience of being within easy reach of Clitheroe, Skipton, and Barnoldswick.The accommodation comprises a welcoming vestibule with an external front door, a 2pc cloakroom, and an open-plan living, dining, and kitchen area. The kitchen is fitted with a range of base and eye-level units, a gas point and space for a range cooker with an extractor above, a Belfast sink with a mixer tap, wood block work surfaces with tiled splashbacks, and an island unit with granite worktop. There is also a built-in storage cupboard housing the floor-mounted oil-fired boiler, a barn arch window to the front, and a stable door to the rear. The utility/boot room is equipped with plumbing for a washing machine, shelving, and a worktop. From the living area, charming stone steps lead to a cosy sitting room, which features a decorative stone fireplace, a window and external door to the front, and double doors leading to the family room. The family room features an exposed random stone wall and windows to the side and rear.Upstairs, the split-level landing provides access to four bedrooms, including the main bedroom with a striking feature beam. The main bedroom also benefits from a dressing room that could easily be converted into an en-suite if desired. The family bathroom is equipped with a 4pc suite, including a freestanding bath, a shower cubicle with an overhead direct feed shower, a hand wash basin, a dual flush WC, and a chrome towel rail.Externally, the property is accessed via a cattle grid, leading to a sweeping driveway with ample parking for several vehicles. The formal gardens are mostly laid to lawn, complemented by a generously sized split-level Indian stone patio, bordered partly by plants, shrubs, and conifers. The stunning countryside and farmland views, extending towards Pendle Hill, enhance the appeal of this exceptional property. Excellent location for the Ribble Valley catchments.EPC: C, Freehold, Council Tax Band: E
Features:
- Garden
- Parking