10 029 079 PLN
POBIERANIE ZDJĘĆ...
Dom & dom jednorodzinny for sale in Leawood
10 781 260 PLN
Dom & dom jednorodzinny (Na sprzedaż)
Źródło:
EDEN-T100654028
/ 100654028
Źródło:
EDEN-T100654028
Kraj:
US
Miasto:
Leawood
Kod pocztowy:
66224
Kategoria:
Mieszkaniowe
Typ ogłoszenia:
Na sprzedaż
Typ nieruchomości:
Dom & dom jednorodzinny
Wielkość nieruchomości:
455 m²
Pokoje:
4
Sypialnie:
4
Łazienki:
4
Klimatyzacja:
Tak
Pralka:
Tak
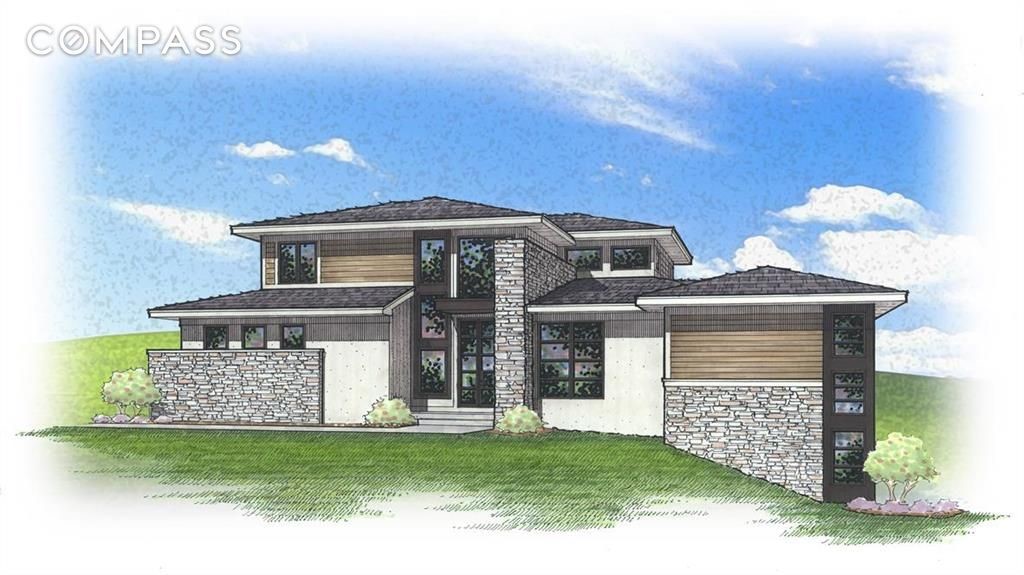
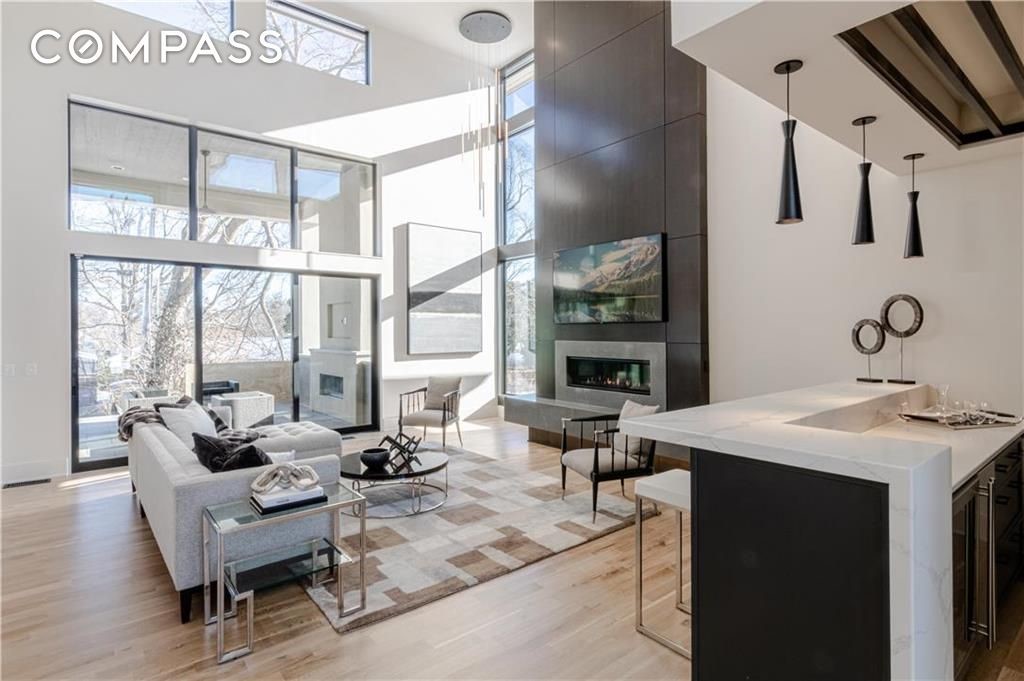
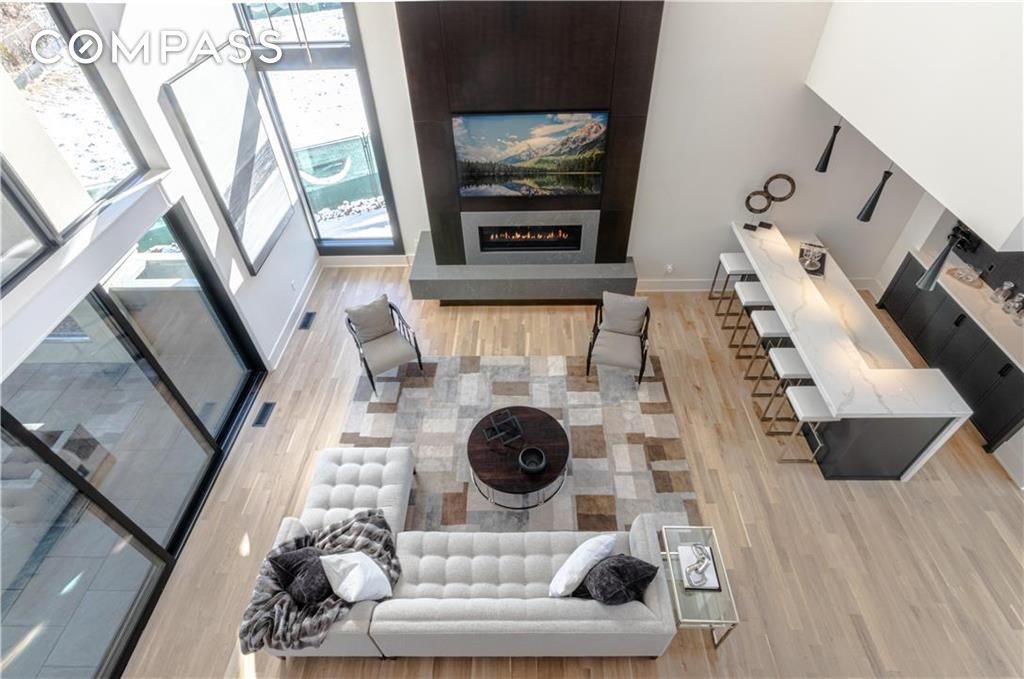
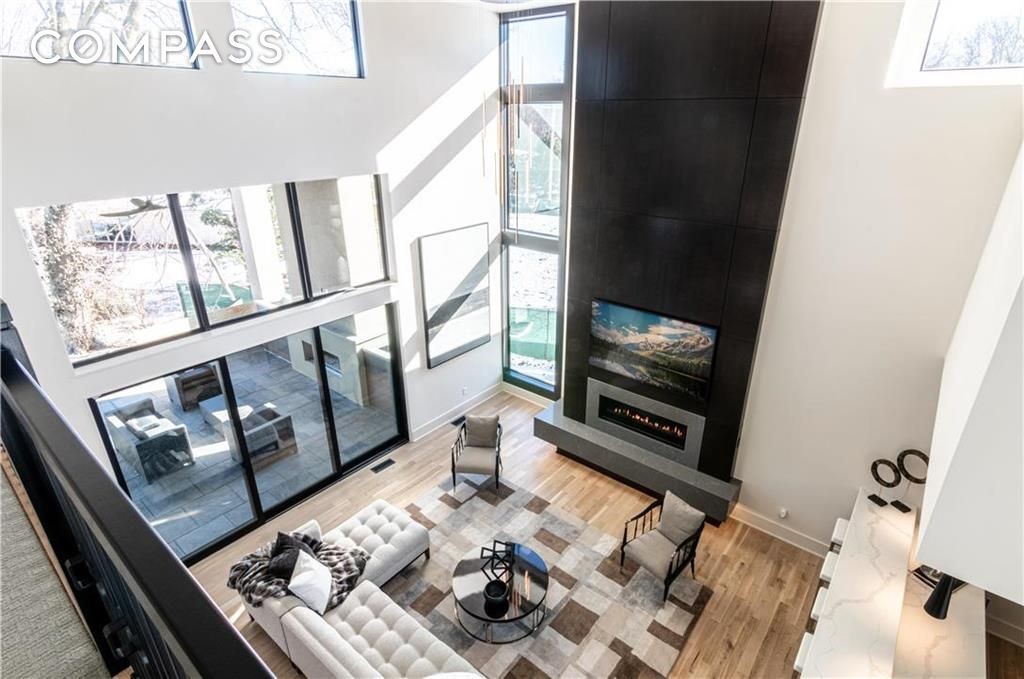
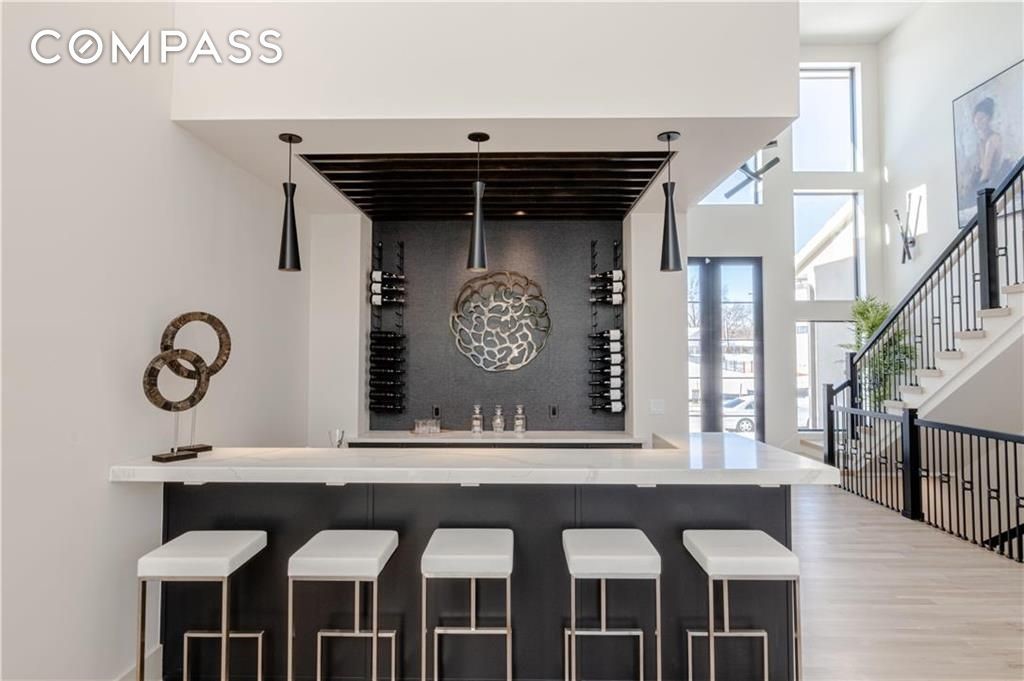
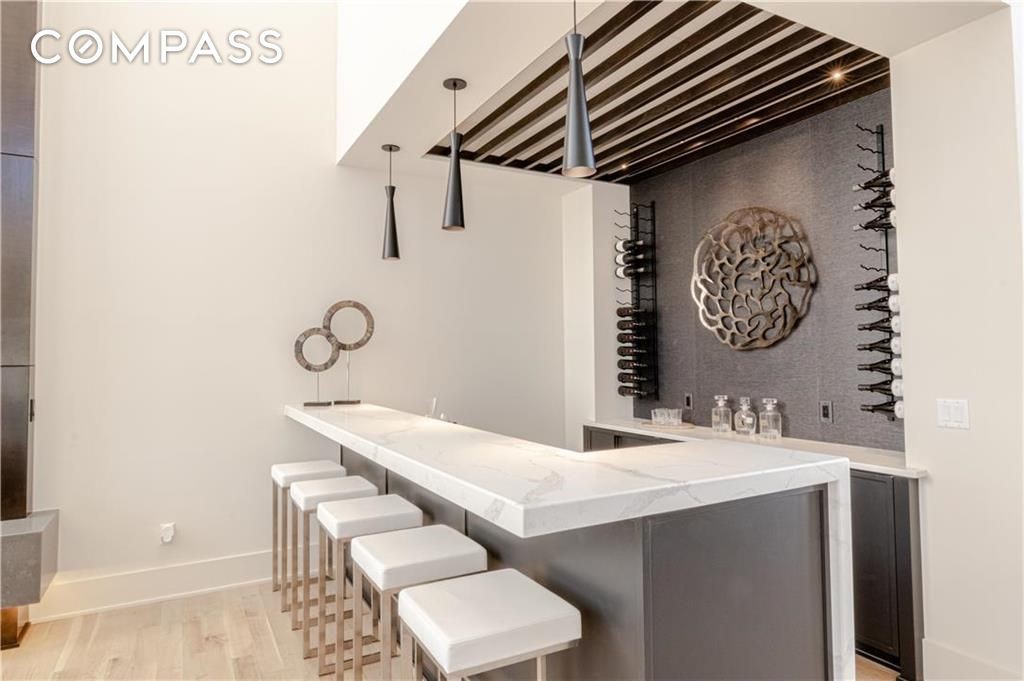
Features:
- Air Conditioning
- Washing Machine Zobacz więcej Zobacz mniej Brand new tear down/rebuild by Evan-Talan Homes & designed by Scott Bickford. Gorgeous custom 1.5 plan on a beautiful 1+ acre lot in south Leawood. Open floor plan perfect for entertaining w/chefs kitchen & 1st floor wet bar. Home features classic character w/modern conveniences. Specialty ceilings, designer lighting, luxury bathrooms, stunning hardwoods & extensive trim detailing. Finished LL w/family room, custom bar & guest suite. WOW factors found throughout the seemingly endless thoughtful design. Floorplan and photos are of a previous model. Purchase at this stage and make your own custom design selections and revisions to the existing floorplan...or design a brand new floorplan altogether. ECD 150 or more days.
Features:
- Air Conditioning
- Washing Machine Brandneuer Abriss/Umbau von Evan-Talan Homes und entworfen von Scott Bickford. Wunderschöner benutzerdefinierter 1,5-Plan auf einem schönen 1+ Hektar großen Grundstück im Süden von Leawood. Offener Grundriss, perfekt für die Unterhaltung mit der Küche der Köche und der Wet Bar im 1. Stock. Das Haus verfügt über klassischen Charakter mit modernen Annehmlichkeiten. Spezielle Decken, Designer-Beleuchtung, luxuriöse Badezimmer, atemberaubende Harthölzer und umfangreiche Verkleidungsdetails. Fertiges LL mit Familienzimmer, maßgefertigter Bar und Gästesuite. WOW-Faktoren, die sich durch das scheinbar endlose, durchdachte Design ziehen. Grundriss und Fotos stammen von einem Vorgängermodell. Kaufen Sie in dieser Phase und treffen Sie Ihre eigene individuelle Designauswahl und Überarbeitung des vorhandenen Grundrisses... Oder entwerfen Sie einen brandneuen Grundriss. ECD 150 oder mehr Tage.
Features:
- Air Conditioning
- Washing Machine Nuevo demolitorio / reconstruido por Evan-Talan Homes y diseñado por Scott Bickford. Magnífico plan personalizado de 1.5 en un hermoso lote de 1+ acre en el sur de Leawood. Plano de planta abierto perfecto para el entretenimiento con cocina de chefs y bar con fregadero en el primer piso. El hogar cuenta con carácter clásico con comodidades modernas. Techos especiales, iluminación de diseñador, baños de lujo, impresionantes maderas nobles y amplios detalles de molduras. LL terminado con habitación familiar, bar personalizado y suite de invitados. Factores WOW que se encuentran en todo el diseño reflexivo aparentemente interminable. El plano y las fotos son de un modelo anterior. Compre en esta etapa y haga sus propias selecciones de diseño personalizado y revisiones al plano de planta existente... o diseñar un plano de planta completamente nuevo. ECD 150 días o más.
Features:
- Air Conditioning
- Washing Machine Démolition / reconstruction neuve par Evan-Talan Homes et conçue par Scott Bickford. Magnifique plan personnalisé de 1,5 sur un magnifique terrain de 1+ acres dans le sud de Leawood. Plan d’étage ouvert parfait pour recevoir avec la cuisine des chefs et le bar du 1er étage. La maison présente un caractère classique avec des commodités modernes. Plafonds spécialisés, éclairage design, salles de bains luxueuses, bois franc époustouflants et détails de garnitures étendus. LL fini avec chambre familiale, bar personnalisé et suite d’invités. Des facteurs WOW que l’on retrouve tout au long de la conception réfléchie apparemment sans fin. Le plan d’étage et les photos sont d’un modèle précédent. Achetez à ce stade et faites vos propres sélections de conception personnalisées et révisions du plan d’étage existant... ou concevoir un tout nouveau plan d’étage. ECD 150 jours ou plus.
Features:
- Air Conditioning
- Washing Machine Совершенно новый снос/реконструкция от Evan-Talan Homes по проекту Скотта Бикфорда. Великолепный индивидуальный план 1.5 на красивом участке площадью 1+ акр в южном Ливуде. Открытая планировка идеально подходит для развлечений с кухней повара и баром на 1-м этаже. Дом отличается классическим характером и современными удобствами. Специальные потолки, дизайнерское освещение, роскошные ванные комнаты, потрясающая древесина твердых пород дерева и обширная отделка. Готовый LL с семейным номером, индивидуальным баром и гостевым люксом. Вау-факторы обнаруживаются во всем, казалось бы, бесконечном продуманном дизайне. План этажа и фотографии относятся к предыдущей модели. Приобретите на этом этапе и сделайте свой собственный выбор дизайна и внесение изменений в существующий план этажа... или вообще разработайте совершенно новый план этажа. ECD 150 и более дней.
Features:
- Air Conditioning
- Washing Machine Nuovissimo smontaggio / ricostruzione da Evan-Talan Homes e progettato da Scott Bickford. Splendido piano personalizzato 1.5 su un bellissimo lotto di 1+ acri a sud di Leawood. Open space perfetto per intrattenere con la cucina degli chef e il wet bar al 1 ° piano. La casa presenta un carattere classico con comfort moderni. Soffitti speciali, illuminazione di design, bagni di lusso, splendidi legni duri e ampi dettagli di rifinitura. Finito LL w / camera familiare, bar personalizzato e suite per gli ospiti. Fattori WOW che si trovano in tutto il design ponderato apparentemente infinito. La planimetria e le foto sono di un modello precedente. Acquista in questa fase e fai le tue selezioni di design personalizzate e revisioni alla planimetria esistente... Oppure progetta una planimetria completamente nuova di zecca. ECD 150 o più giorni.
Features:
- Air Conditioning
- Washing Machine Marca nova desmontagem/reconstrução por Evan-Talan Homes & projetada por Scott Bickford. Lindo plano personalizado de 1,5 em um belo lote de 1+ acre no sul de Leawood. Plano aberto perfeito para entretenimento com a cozinha do chef e o bar molhado do 1º andar. A casa apresenta um caráter clássico com conveniências modernas. Tetos especiais, iluminação de design, banheiros de luxo, madeiras deslumbrantes e detalhes extensos de acabamento. Terminado LL com quarto familiar, bar personalizado e suíte de hóspedes. Fatores WOW encontrados em todo o design pensativo aparentemente interminável. A planta baixa e as fotos são de um modelo anterior. Compre nesta fase e faça suas próprias seleções e revisões de design personalizado para a planta baixa existente ... ou projete uma planta baixa totalmente nova. ECD 150 ou mais dias.
Features:
- Air Conditioning
- Washing Machine Zupełnie nowy rozbiórka / przebudowa przez Evan-Talan Homes i zaprojektowany przez Scotta Bickforda. Wspaniały niestandardowy plan 1,5 na pięknej działce o powierzchni 1 + akra w południowym Leawood. Otwarty plan piętra idealny do rozrywki z kuchnią szefa kuchni i mokrym barem na 1. piętrze. Dom ma klasyczny charakter z nowoczesnymi udogodnieniami. Specjalistyczne sufity, designerskie oświetlenie, luksusowe łazienki, oszałamiające drewno liściaste i bogate detale wykończeniowe. Wykończony LL z pokojem rodzinnym, niestandardowym barem i apartamentem gościnnym. Czynniki WOW można znaleźć w pozornie nieskończonym, przemyślanym projekcie. Plan piętra i zdjęcia pochodzą z poprzedniego modelu. Dokonaj zakupu na tym etapie i dokonaj własnych, niestandardowych wyborów projektowych i poprawek do istniejącego planu piętra... Lub zaprojektuj zupełnie nowy plan piętra. ECD 150 lub więcej dni.
Features:
- Air Conditioning
- Washing Machine Ολοκαίνουργιο γκρέμισμα / ανακατασκευή από την Evan-Talan Homes & σχεδιασμένο από τον Scott Bickford. Πανέμορφο προσαρμοσμένο σχέδιο 1.5 σε ένα όμορφο οικόπεδο 1+ στρεμμάτων στο νότιο Leawood. Ανοιχτή κάτοψη ιδανική για διασκέδαση με κουζίνα σεφ & υγρό μπαρ 1ου ορόφου. Το σπίτι διαθέτει κλασικό χαρακτήρα με σύγχρονες ανέσεις. Ειδικές οροφές, φωτισμός σχεδιαστών, πολυτελή μπάνια, εκπληκτικά σκληρά ξύλα και εκτεταμένες διακοσμητικές λεπτομέρειες. Τελειωμένο LL w / οικογενειακό δωμάτιο, προσαρμοσμένο μπαρ & σουίτα επισκεπτών. WOW παράγοντες που βρέθηκαν σε όλο το φαινομενικά ατελείωτο στοχαστικό σχέδιο. Η κάτοψη και οι φωτογραφίες είναι προηγούμενου μοντέλου. Αγοράστε σε αυτό το στάδιο και κάντε τις δικές σας προσαρμοσμένες επιλογές σχεδιασμού και αναθεωρήσεις στην υπάρχουσα κάτοψη... ή σχεδιάστε μια ολοκαίνουργια κάτοψη εντελώς. ECD 150 ή περισσότερες ημέρες.
Features:
- Air Conditioning
- Washing Machine