1 771 240 PLN
3 bd
143 m²
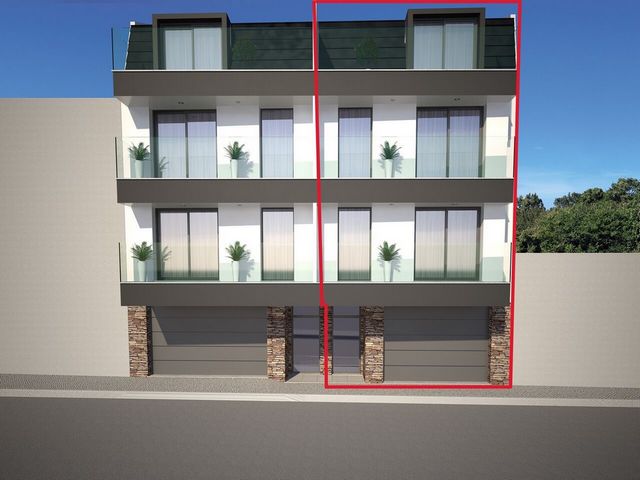
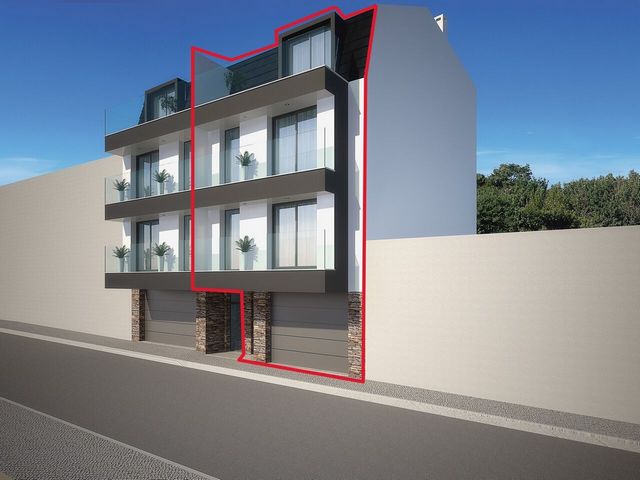
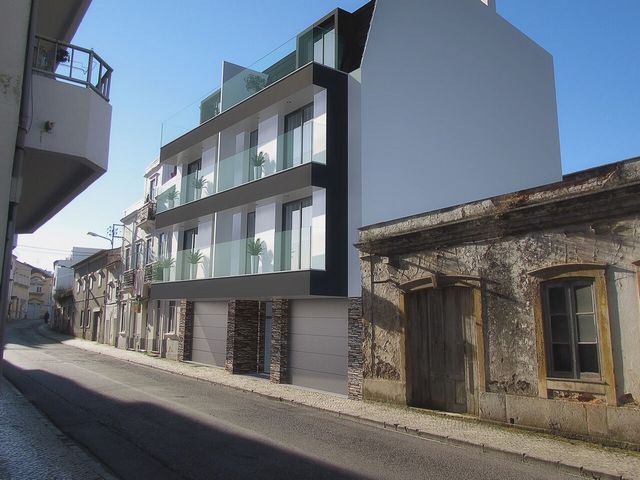
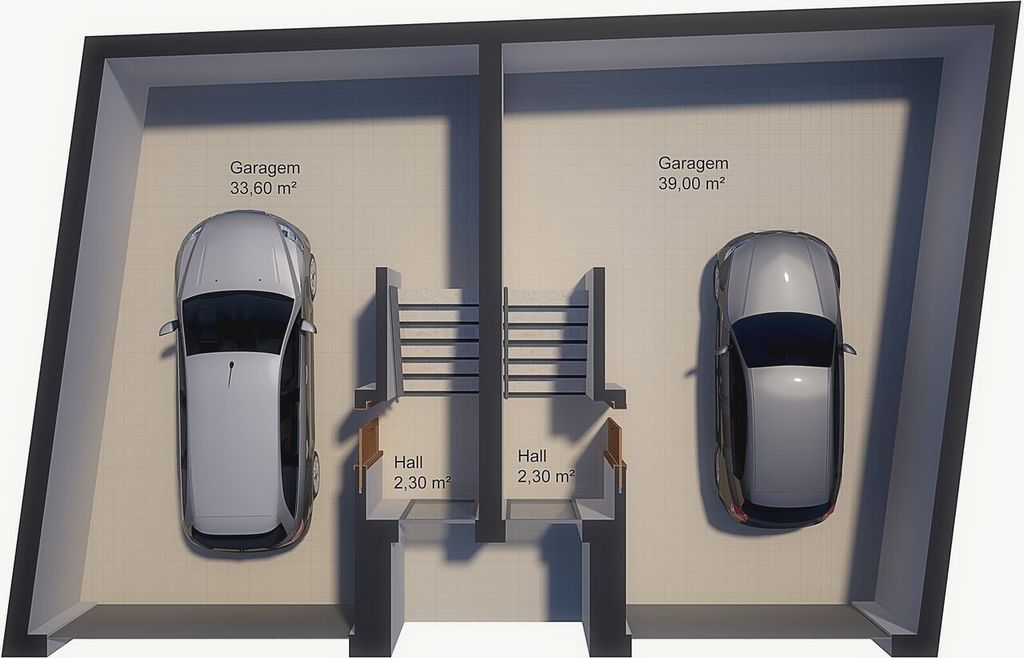
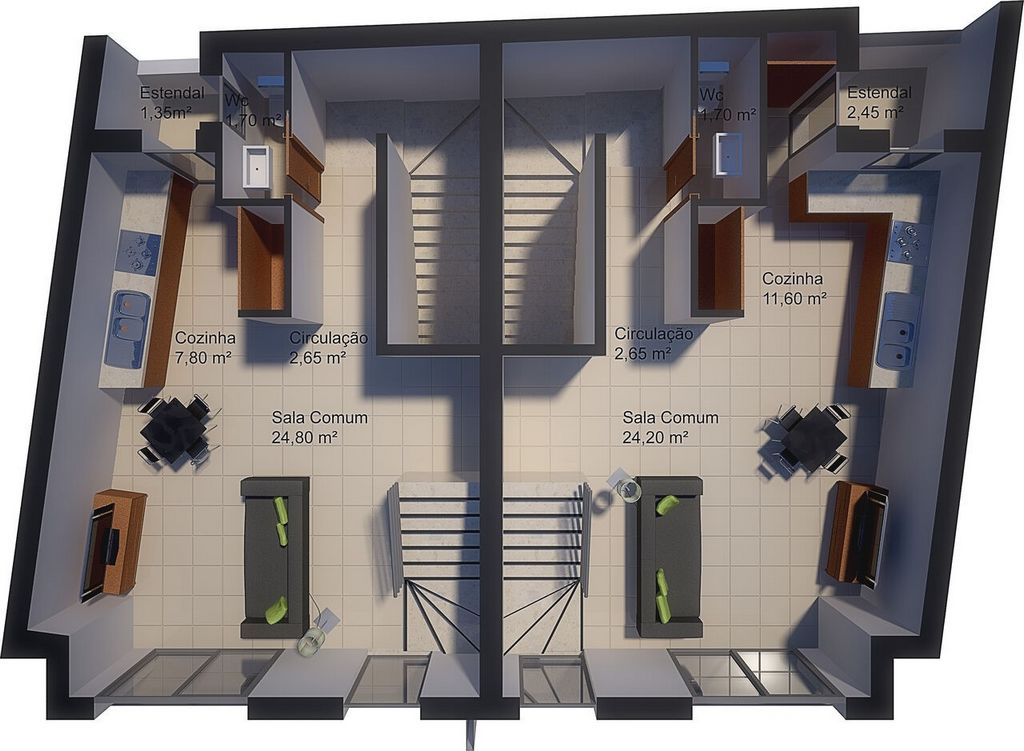
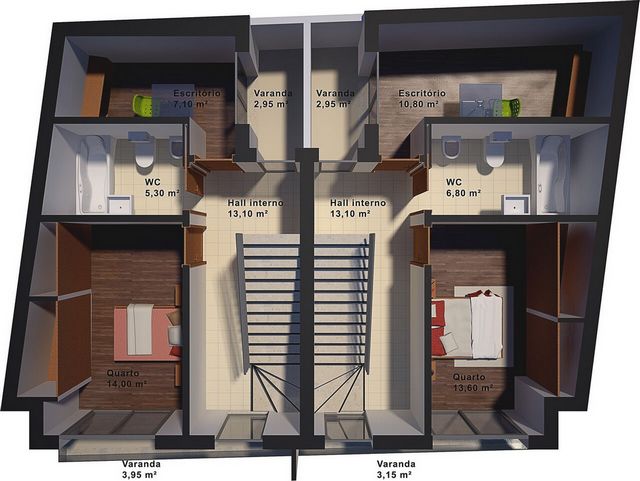

Key features:
- Modern architecture, with contemporary design, which combines aesthetics and functionality;
- It has 3 floors and attic, and on the ground floor are the entrance and garage; on the first floor the kitchen, living room and bathroom; It has two bedrooms and a bathroom on the second floor and in the attic, a bedroom with balcony, bathroom and an office.
- It also has an interior elevator.
This is the opportunity to own a unique property, scheduled for completion in 2025, where every detail has been carefully thought out, in order to provide an unparalleled living experience. Schedule your visit and discover the future of your new luxury villa!Divisions
Bathroom(s) 2 / Living room(s) 1 / Total bedroom(s) 3 / Total interior bedroom(s) 1 / Guest toilet / Number of floors 3Surrounding Area
Motorway / City Centre / School / Green Spaces / Pharmacy / Hypermarket / Police / Public TransportEquipment
LiftAreas
Net Area 152.40m² / Gross Area 210.75m²Infrastructure
Garage Zobacz więcej Zobacz mniej Kabeljau. EXT. 7033 Doppelhaushälfte mit 3 Schlafzimmern und 152m² Grundfläche, im Bau, mit luxuriösen Oberflächen. Das Hotel liegt in einer ruhigen Gegend, in der Nähe des Stadtzentrums von Alcobaça und 10 Minuten vom Strand von Nazaré entfernt.
Hauptmerkmale:
- Moderne Architektur mit zeitgenössischem Design, das Ästhetik und Funktionalität verbindet;
- Es hat 3 Etagen und Dachboden, und im Erdgeschoss befinden sich der Eingang und die Garage; im ersten Stock die Küche, das Wohnzimmer und das Badezimmer; Es verfügt über zwei Schlafzimmer und ein Badezimmer im zweiten Stock und im Dachgeschoss, ein Schlafzimmer mit Balkon, ein Badezimmer und ein Büro.
- Es verfügt auch über einen Innenaufzug.
Dies ist die Gelegenheit, eine einzigartige Immobilie zu besitzen, die 2025 fertiggestellt werden soll und in der jedes Detail sorgfältig durchdacht wurde, um ein unvergleichliches Wohnerlebnis zu bieten. Planen Sie Ihren Besuch und entdecken Sie die Zukunft Ihrer neuen Luxusvilla!Geschäftsbereiche
Badezimmer 2 / Wohnzimmer 1 / Gesamtzahl der Schlafzimmer 3 / Gesamtzahl der Innenschlafzimmer 1 / Gäste-WC / Anzahl der Etagen 3Umgebung
Autobahn / Stadtzentrum / Schule / Grünflächen / Apotheke / Hypermarkt / Polizei / Öffentliche VerkehrsmittelAusrüstung
HebenFlächen
Nettofläche 152,40m² / Bruttofläche 210,75m²Infrastruktur
Garage Cod. EXT. 7033 Moradia T3 geminada com 152m² de área útil, em construção, com acabamentos de luxo. Situada em zona calma, perto do centro da cidade de Alcobaça e a 10 minutos da praia da Nazaré.
Características principais:
- Arquitectura moderna, com design contemporâneo, que combina estética e funcionalidade;
- Possui 3 pisos e águas furtadas, sendo que no rés do chão estão a entrada e garagem; no primeiro piso a cozinha, sala de estar e casa de banho de apoio; tem dois quartos e uma casa de banho no segundo piso e nas águas furtadas, um quarto com varanda, casa de banho e um escritório.
- Apresenta ainda um elevador interior.
Esta é a oportunidade de possuir uma propriedade única, com conclusão prevista para 2025, onde cada detalhe foi cuidadosamente pensado, de modo a proporcionar uma experiência de vida incomparável. Agende a sua visita e descubra o futuro da sua nova moradia de luxo!Divisões
Casa(s) de Banho 2 / Sala(s) 1 / Total quarto(s) 3 / Total quarto(s) interiores 1 / Lavabo / Número de pisos 3Zona Envolvente
Auto-Estrada / Centro da Cidade / Escola / Espaços Verdes / Farmácia / Hipermercado / Polícia / Transportes PúblicosEquipamentos
ElevadorÁreas
Área Útil 152.40m² / Área Bruta 210.75m²Infraestruturas
Garagem Treska. EXT. 7033 Dvojvila se 3 ložnicemi a podlahovou plochou 152 m², ve výstavbě, s luxusními povrchovými úpravami. Nachází se v klidné oblasti, v blízkosti centra města Alcobaça a 10 minut od pláže Nazare.
Klíčové vlastnosti:
- Moderní architektura se současným designem, který kombinuje estetiku a funkčnost;
- Má 3 patra a podkroví a v přízemí je vchod a garáž; v prvním patře kuchyň, obývací pokoj a koupelna; Má dvě ložnice a koupelnu ve druhém patře a v podkroví, ložnici s balkonem, koupelnu a pracovnu.
- Má také vnitřní výtah.
Jedná se o příležitost vlastnit jedinečnou nemovitost, jejíž dokončení je naplánováno na rok 2025, kde byl pečlivě promyšlen každý detail, aby poskytoval jedinečný zážitek z bydlení. Naplánujte si návštěvu a objevte budoucnost své nové luxusní vily!Divize
Koupelny 2 / Obývací pokoj 1 / Celkový počet ložnic 3 / Celkový interiér ložnice 1 / Toaleta pro hosty / Počet pater 3Okolí
Dálnice / Centrum města / Škola / Zelené plochy / Lékárna / Hypermarket / Policie / Veřejná dopravaVybavení
VýtahOblasti
Čistá plocha 152,40m² / Hrubá plocha 210,75m²Infrastruktura
Garáž Bacalao. EXT. 7033 Chalet pareado de 3 dormitorios con 152m² de superficie construida, en construcción, con acabados de lujo. Situado en una zona tranquila, cerca del centro de la ciudad de Alcobaça y a 10 minutos de la playa de Nazaré.
Características principales:
- Arquitectura moderna, con diseño contemporáneo, que combina estética y funcionalidad;
- Consta de 3 plantas y buhardilla, y en la planta baja se encuentran la entrada y el garaje; en la primera planta la cocina, salón y baño; Dispone de dos dormitorios y un baño en la segunda planta y en la buhardilla, un dormitorio con balcón, baño y un despacho.
- También dispone de ascensor interior.
Esta es la oportunidad de poseer una propiedad única, programada para completarse en 2025, donde cada detalle ha sido cuidadosamente pensado, con el fin de brindar una experiencia de vida inigualable. ¡Programe su visita y descubra el futuro de su nueva villa de lujo!Divisiones
Baño(s) 2 / Salón(es) 1 / Total dormitorio(s) 3 / Total dormitorio(s) interior(es) 1 / Aseo de invitados / Número de plantas 3Alrededores
Autopista / Centro / Escuela / Espacios verdes / Farmacia / Hipermercado / Policía / Transporte públicoEquipo
LevantarÁreas
Superficie neta 152,40m² / Superficie bruta 210,75m²Infraestructura
Garaje Cod. EXT. 7033 Semi-detached 3 bedroom villa with 152m² of floor area, under construction, with luxury finishes. Located in a quiet area, close to the city center of Alcobaça and 10 minutes from Nazaré beach.
Key features:
- Modern architecture, with contemporary design, which combines aesthetics and functionality;
- It has 3 floors and attic, and on the ground floor are the entrance and garage; on the first floor the kitchen, living room and bathroom; It has two bedrooms and a bathroom on the second floor and in the attic, a bedroom with balcony, bathroom and an office.
- It also has an interior elevator.
This is the opportunity to own a unique property, scheduled for completion in 2025, where every detail has been carefully thought out, in order to provide an unparalleled living experience. Schedule your visit and discover the future of your new luxury villa!Divisions
Bathroom(s) 2 / Living room(s) 1 / Total bedroom(s) 3 / Total interior bedroom(s) 1 / Guest toilet / Number of floors 3Surrounding Area
Motorway / City Centre / School / Green Spaces / Pharmacy / Hypermarket / Police / Public TransportEquipment
LiftAreas
Net Area 152.40m² / Gross Area 210.75m²Infrastructure
Garage Morue. EXT. 7033 Villa jumelée de 3 chambres avec 152m² de surface au sol, en construction, avec des finitions de luxe. Situé dans un quartier calme, à proximité du centre-ville d’Alcobaça et à 10 minutes de la plage de Nazaré.
Caractéristiques principales :
- L’architecture moderne, avec un design contemporain, qui allie esthétique et fonctionnalité ;
- Il a 3 étages et un grenier, et au rez-de-chaussée se trouvent l’entrée et le garage ; au premier étage la cuisine, le salon et la salle de bains ; Il dispose de deux chambres et d’une salle de bain au deuxième étage et dans les combles, d’une chambre avec balcon, d’une salle de bains et d’un bureau.
- Il dispose également d’un ascenseur intérieur.
C’est l’opportunité de posséder une propriété unique, dont l’achèvement est prévu en 2025, où chaque détail a été soigneusement pensé, afin d’offrir une expérience de vie inégalée. Programmez votre visite et découvrez l’avenir de votre nouvelle villa de luxe !Divisions
Salle de bain(s) 2 / Salon(s) 1 / Nombre total de chambres(s) 3 / Nombre total de chambres(s) intérieure(s) 1 / Toilettes invités / Nombre d’étages 3Environs
Autoroute / Centre-ville / École / Espaces verts / Pharmacie / Hypermarché / Police / Transports en communÉquipement
LeverZones
Surface nette 152.40m² / Surface brute 210.75m²Infrastructure
Garage