3 365 169 PLN
1 r
3 bd
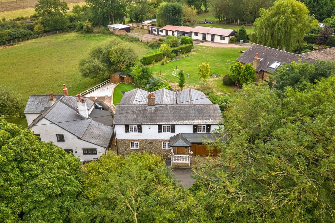
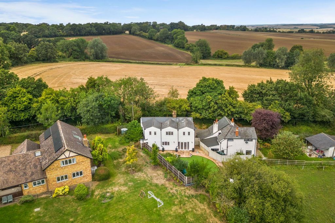
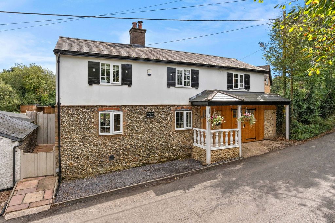
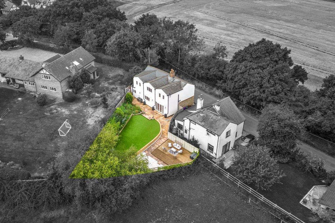
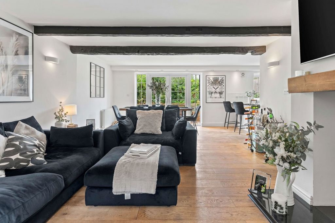
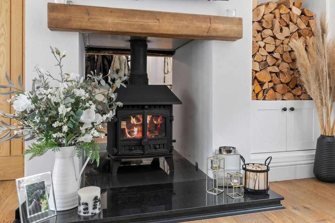
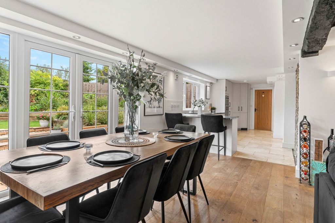
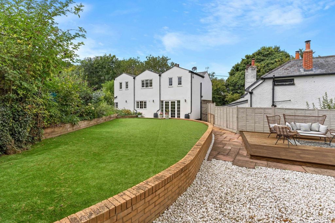
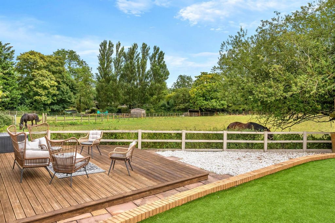
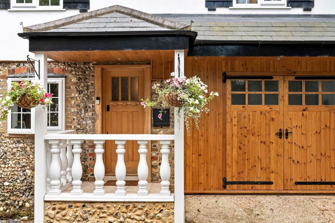
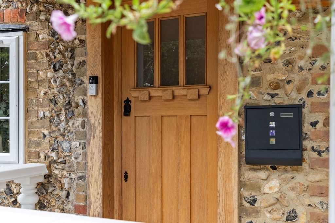
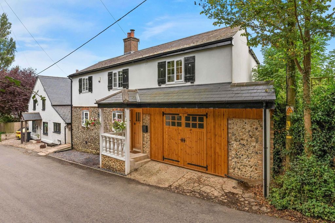
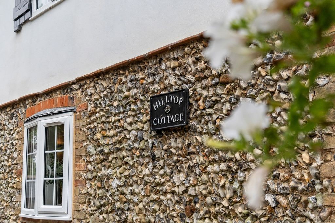
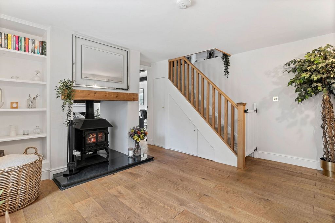
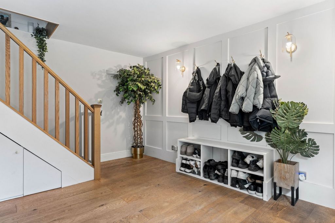
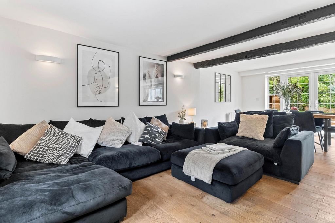
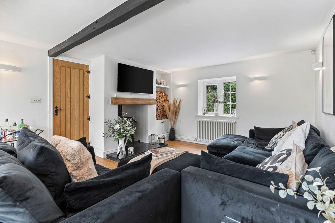
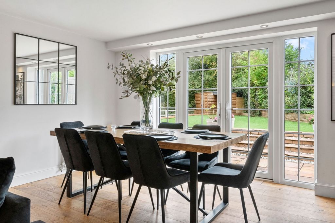
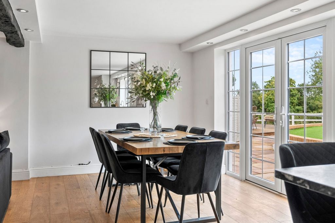
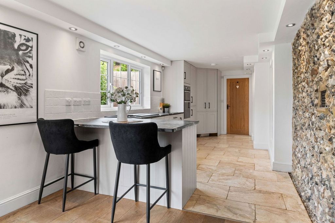
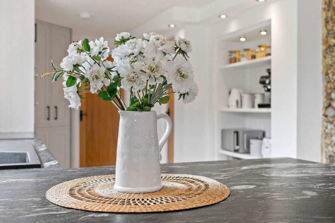
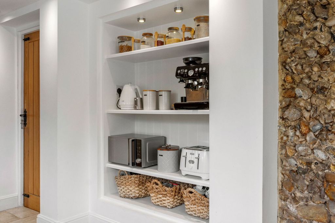
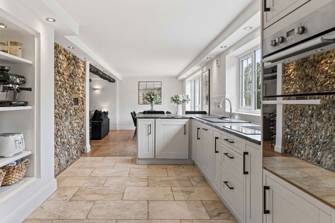
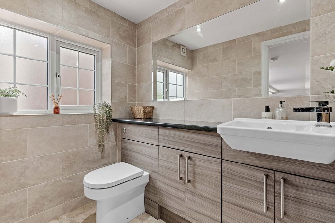
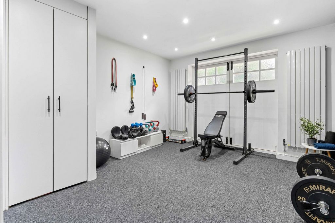
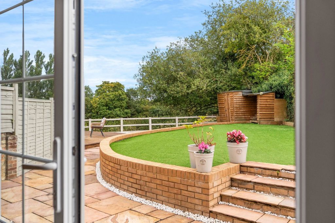
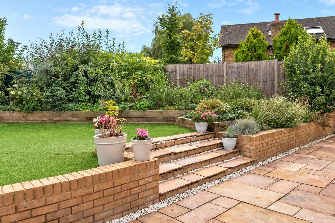
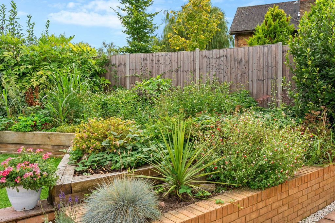
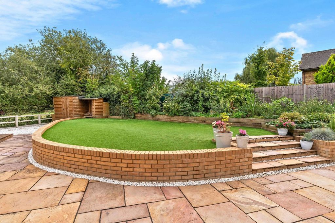
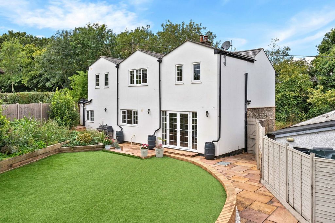
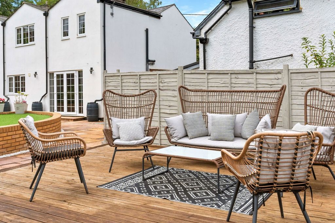
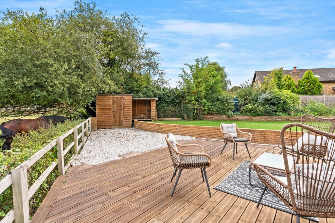
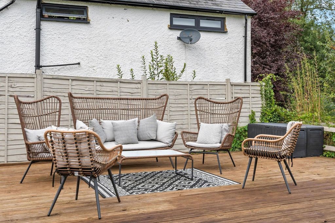
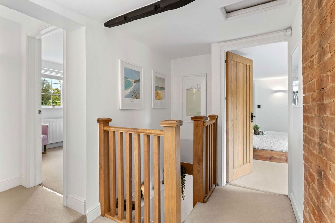
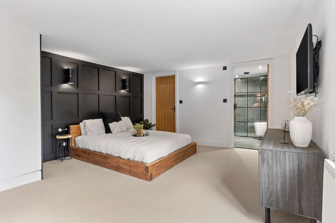
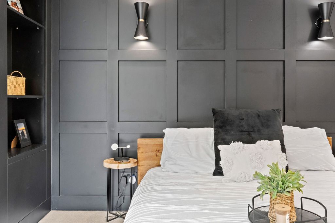
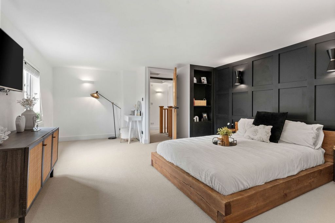
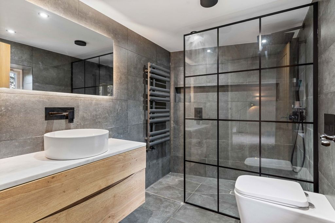
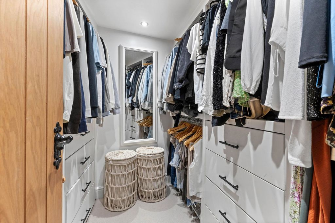
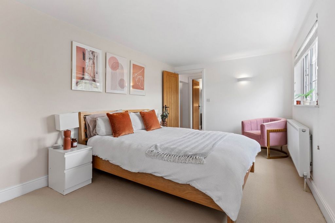
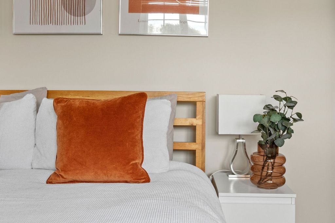
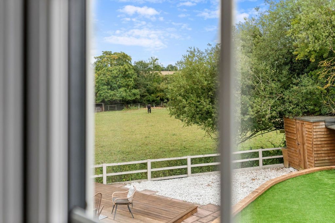
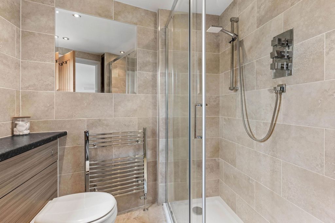
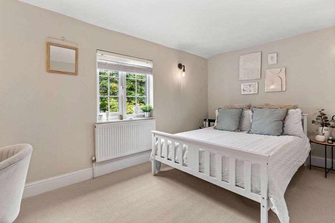
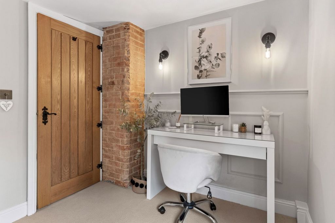
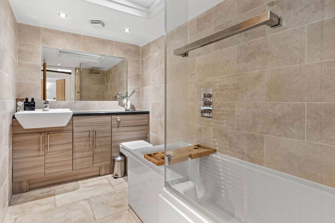
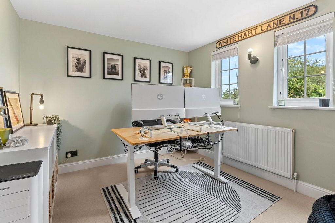
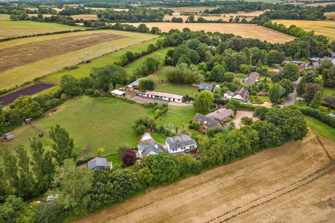
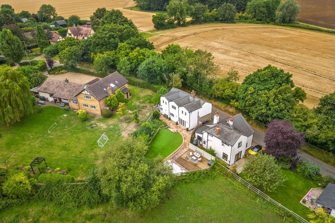
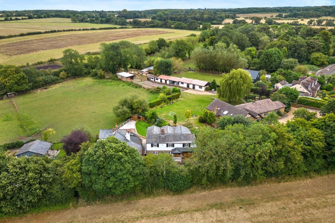
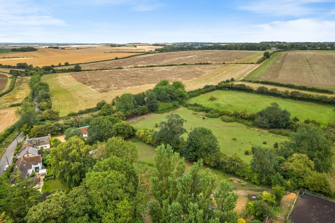
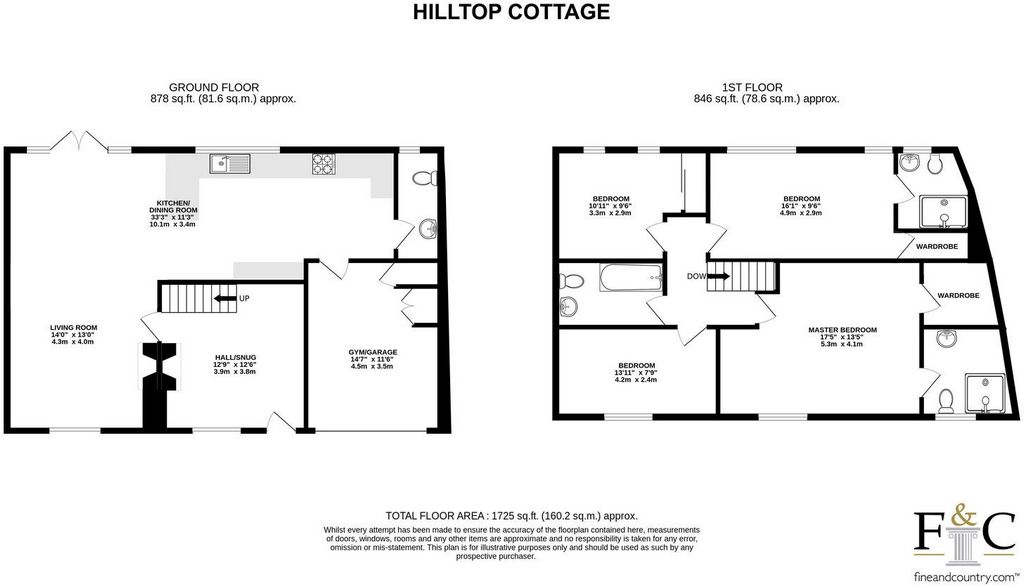
Stepping off the road into the porch, you enter the house into a generous hallway with an open wooden staircase and plenty of storage space for coats and shoes. The double sided wood burner ensures a warm and cosy welcome. Moving through into the lounge, you get the benefit of light from both aspects of the house, with an open plan layout encompassing the lounge and dining room. The exposed beams, open log store shelf and modern column radiators are a perfect fit for this traditional home.
A set of patio doors in the dining area allows a view of the garden and leads you around into the kitchen, also with views of the garden. This modern and bright kitchen has a breakfast bar, plenty of storage and an open shelving area currently used for a coffee machine. A feature wall of stunning exposed cobblestones from the exterior of the original cottage brings character to a modern space. There is a cloakroom at the far end of the kitchen and a door leading to the garage. This garage has been transformed into a home gym, having had the floor levelled, carpeted, insulation installed and radiators fitted. However, it could easily be returned to house a car with access through double doors to the road.
Upstairs, the feeling of spaciousness continues, with a light and wide carpeted landing leading to 4 double bedrooms. There are 2 ‘master’ bedrooms, each with en suite shower rooms. The bedroom overlooking the front also has a walk in wardrobe, while the room to the rear, overlooking the horses’ paddock, has fitted wardrobes. The other 2 doubles are currently set up as a guest room and a home office. All 4 bedrooms are decorated to a high standard with tasteful design and consideration. The family bathroom sits in the middle of the house, with a light tunnel bringing natural light in. With double glazing throughout, Hilltop Cottage feels warm and inviting, its neutral colour scheme allows the natural features of this property to shine through.
Step Outside
Hilltop Cottage has beautiful exposed cobblestones that wrap around the whole lower half of the property, with the top half being rendered. There is a small porch leading you off the road to the front door and wooden double doors to the garage, all of which is covered. There is access to the garden through a side gate. This garden has been carefully designed to be low maintenance and very functional; somewhere you can relax. Stepping out of the house, there is a generous patio which follows a curved garden wall to a raised terrace. This seating area is the perfect place to unwind as it overlooks an open paddock used for grazing horses. There is a garden shed for storage tucked away in the far corner and established beds edge the artificial lawn.
This beautiful rural property is just under 6 miles to Buntingford and just over 4 miles to Baldock, where there is a mainline station into Kings Cross. A country cottage which isn’t ‘in the sticks’, Hilltop Cottage suits families, professionals working from home or downsizers alike; anyone looking for a stunning character home in a great location.
Features:
- Garden Zobacz więcej Zobacz mniej Step Inside
Stepping off the road into the porch, you enter the house into a generous hallway with an open wooden staircase and plenty of storage space for coats and shoes. The double sided wood burner ensures a warm and cosy welcome. Moving through into the lounge, you get the benefit of light from both aspects of the house, with an open plan layout encompassing the lounge and dining room. The exposed beams, open log store shelf and modern column radiators are a perfect fit for this traditional home.
A set of patio doors in the dining area allows a view of the garden and leads you around into the kitchen, also with views of the garden. This modern and bright kitchen has a breakfast bar, plenty of storage and an open shelving area currently used for a coffee machine. A feature wall of stunning exposed cobblestones from the exterior of the original cottage brings character to a modern space. There is a cloakroom at the far end of the kitchen and a door leading to the garage. This garage has been transformed into a home gym, having had the floor levelled, carpeted, insulation installed and radiators fitted. However, it could easily be returned to house a car with access through double doors to the road.
Upstairs, the feeling of spaciousness continues, with a light and wide carpeted landing leading to 4 double bedrooms. There are 2 ‘master’ bedrooms, each with en suite shower rooms. The bedroom overlooking the front also has a walk in wardrobe, while the room to the rear, overlooking the horses’ paddock, has fitted wardrobes. The other 2 doubles are currently set up as a guest room and a home office. All 4 bedrooms are decorated to a high standard with tasteful design and consideration. The family bathroom sits in the middle of the house, with a light tunnel bringing natural light in. With double glazing throughout, Hilltop Cottage feels warm and inviting, its neutral colour scheme allows the natural features of this property to shine through.
Step Outside
Hilltop Cottage has beautiful exposed cobblestones that wrap around the whole lower half of the property, with the top half being rendered. There is a small porch leading you off the road to the front door and wooden double doors to the garage, all of which is covered. There is access to the garden through a side gate. This garden has been carefully designed to be low maintenance and very functional; somewhere you can relax. Stepping out of the house, there is a generous patio which follows a curved garden wall to a raised terrace. This seating area is the perfect place to unwind as it overlooks an open paddock used for grazing horses. There is a garden shed for storage tucked away in the far corner and established beds edge the artificial lawn.
This beautiful rural property is just under 6 miles to Buntingford and just over 4 miles to Baldock, where there is a mainline station into Kings Cross. A country cottage which isn’t ‘in the sticks’, Hilltop Cottage suits families, professionals working from home or downsizers alike; anyone looking for a stunning character home in a great location.
Features:
- Garden