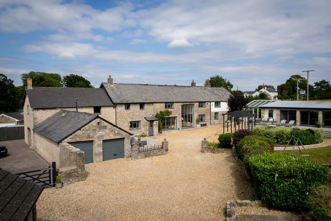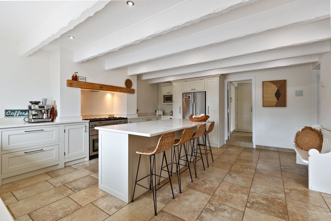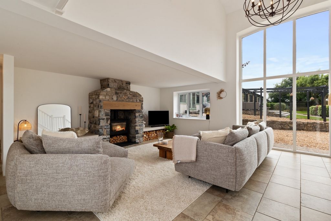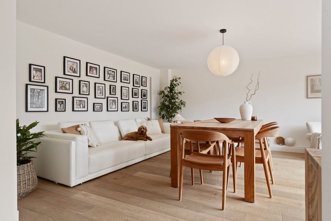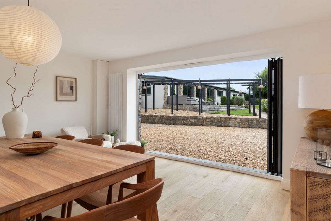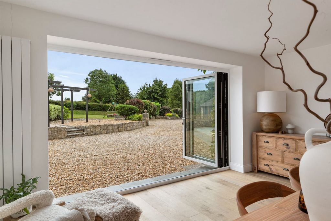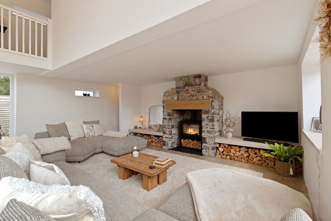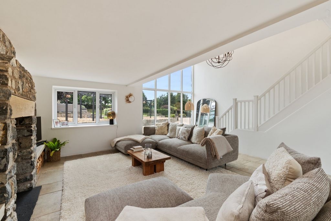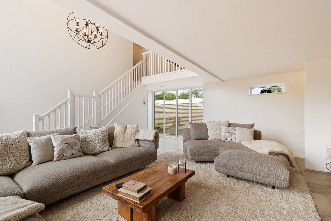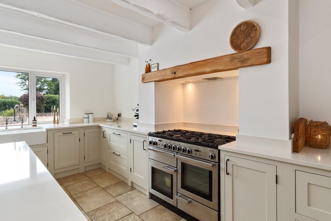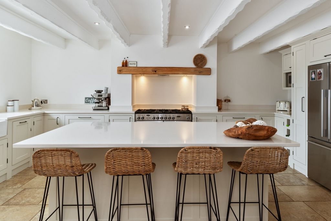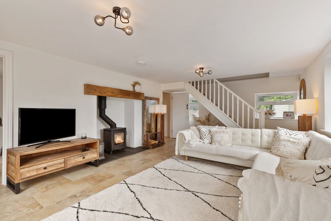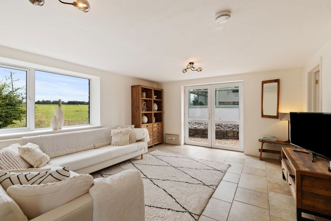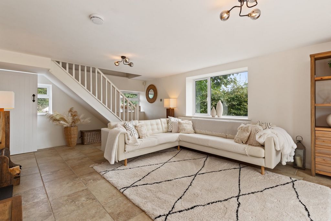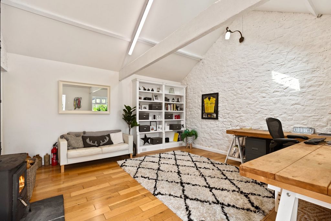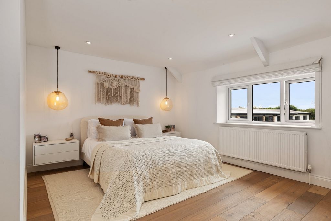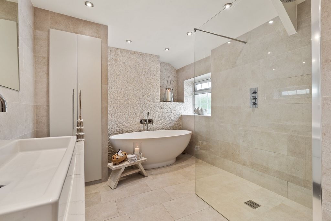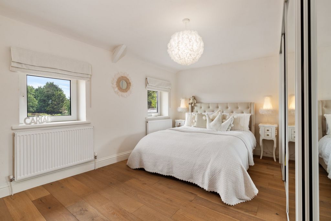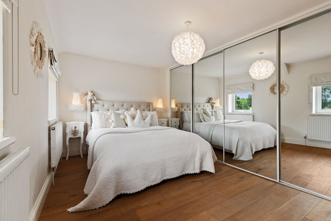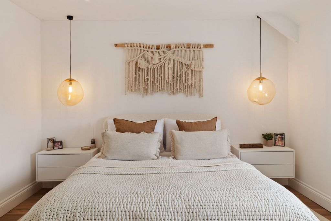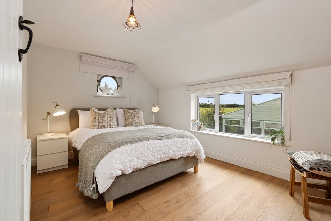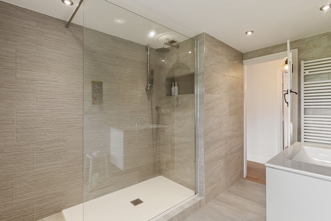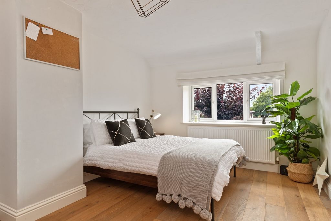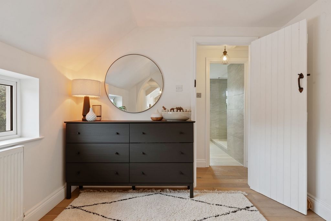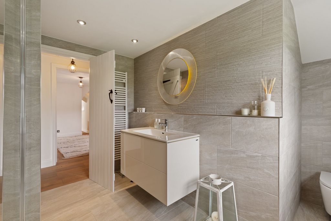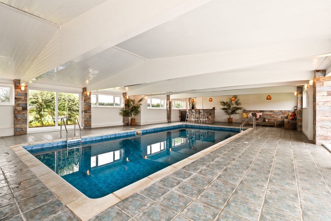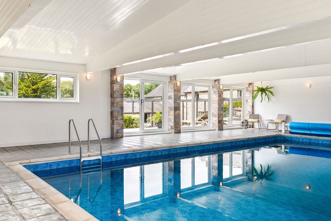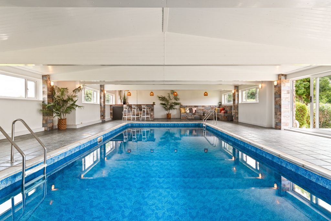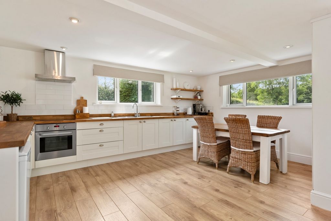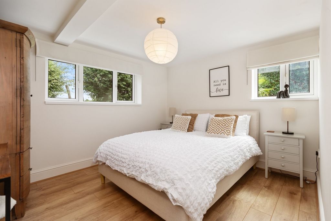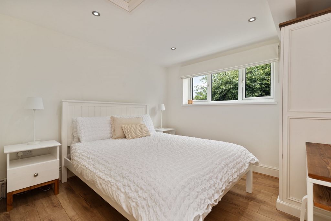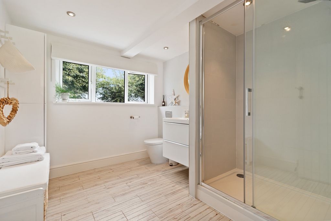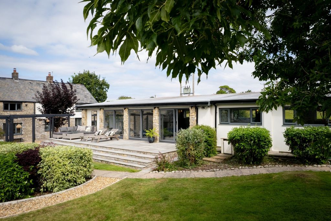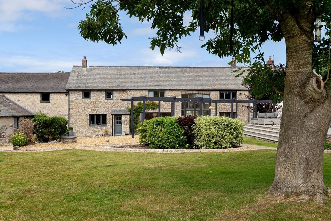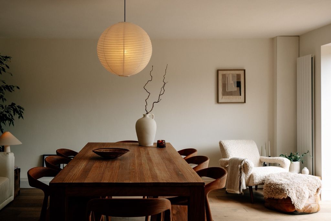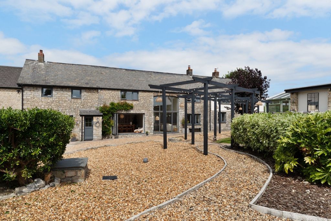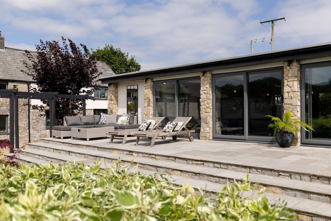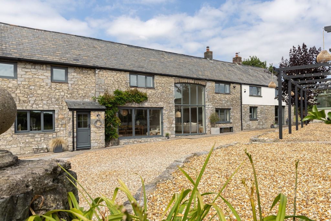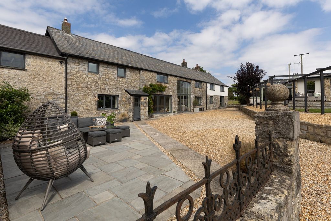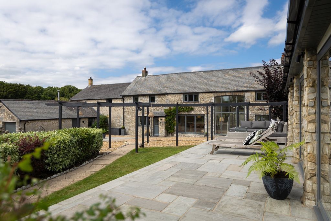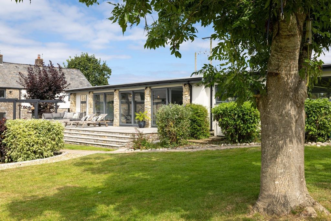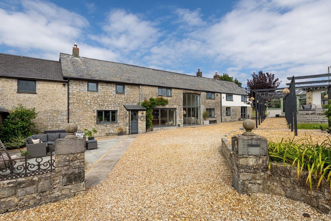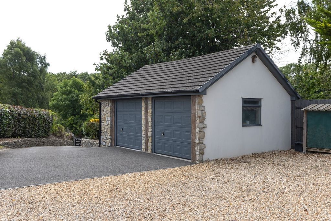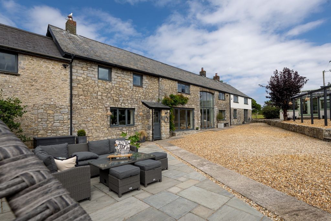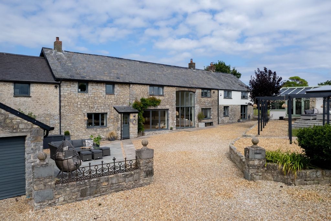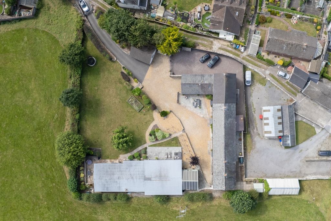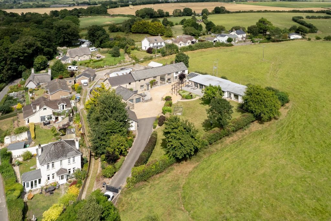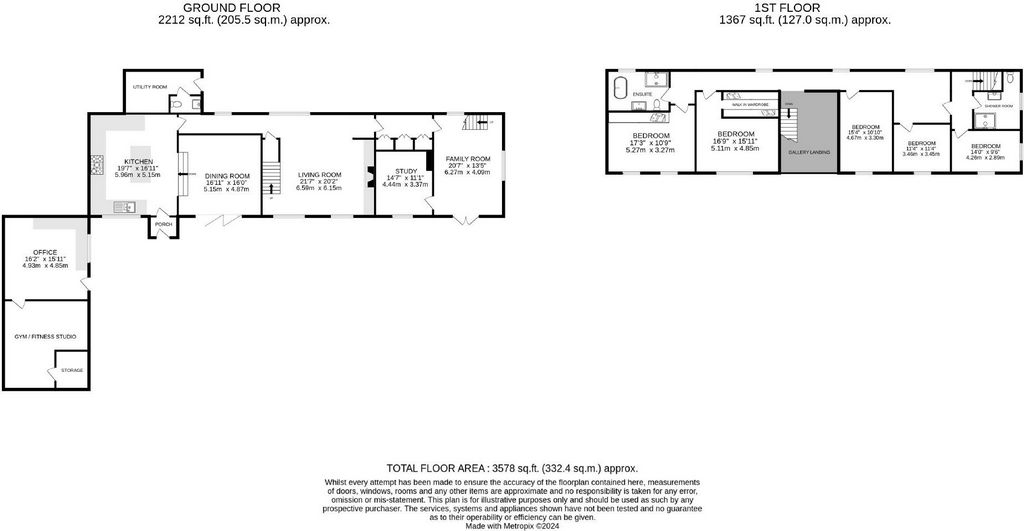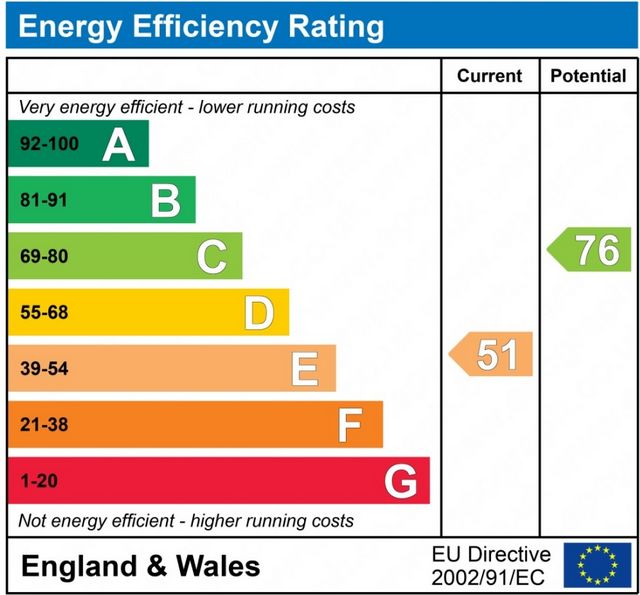POBIERANIE ZDJĘĆ...
Dom & dom jednorodzinny for sale in Llancarfan
9 302 970 PLN
Dom & dom jednorodzinny (Na sprzedaż)
3 r
7 bd
2 ba
Źródło:
EDEN-T100591454
/ 100591454
The main residence has been thoughtfully and meticulously renovated to an exceptional standard, blending modern conveniences with the rustic elegance of a traditional barn. Upon entering through a charming stable door, you are welcomed into a spacious, bespoke kitchen, where attention to detail is immediately evident. The kitchen features a large central island, ideal for entertaining and casual dining, alongside handcrafted cabinetry, high-end integrated appliances, and striking stone countertops. The warm, natural tones of the interior are complemented by beautiful natural flagstone flooring, which runs throughout the ground floor, creating a sense of continuity and understated luxury.Steps lead up to the sitting room and dining area, where bi-folding doors open wide onto the manicured gardens, seamlessly blending indoor and outdoor spaces and inviting light to flood into the home. This space is perfect for summer entertaining, while the garden views and access provide a peaceful retreat year-round. A convenient utility room with additional storage space is located off the kitchen, along with a cloakroom and access to a rear courtyard garden, ideal for practical day-to-day use.From the kitchen, a long hallway stretches through the home, leading to the grand main sitting room, which serves as the heart of the property. The room's showstopping feature is its magnificent floor-to-ceiling window, offering uninterrupted views of the surrounding landscape. A striking log burner provides warmth and ambiance, making this room the perfect haven for cosy winter evenings. Imagine sitting by the fire, gazing out at the feature-lit gardens, which create an enchanting scene. The open staircase in this room leads to the first-floor accommodation, adding to the home's charm and flow.A second, more intimate sitting room also enjoys the warmth of a log burner and benefits from double-aspect windows that flood the room with natural light. The views from this room are simply stunning, with fields stretching out before you, often dotted with grazing sheep, offering a true sense of the countryside. This room is an inviting space to relax and enjoy the tranquil setting.Additionally, there is a versatile reception room on the ground floor, ideal for use as a home office, playroom, study, or even a quiet reading room. This room also has access to the first floor via a second staircase, providing a sense of flexibility and convenience for everyday living.Upstairs, the sense of space and light continues with five generously proportioned bedrooms, all of which boast uninterrupted views over the rolling countryside. The master bedroom, located at the far end of the landing, offers the possibility to create a luxurious master suite, with a neighbouring fifth bedroom ideal for use as a dressing room. A large, beautifully appointed family bathroom, featuring stylish pebble tiling and high-end fixtures, is positioned between the two rooms, creating a private and serene retreat.The remaining three bedrooms are equally well-proportioned, each benefitting from tranquil views and an abundance of natural light. A second bathroom on this floor, also finished to an impeccable standard, ensures that the needs of a large family or guests are easily met.Beyond the main residence, the property offers a wealth of additional amenities designed to cater to modern lifestyles. A separate building, located within the grounds houses a large home office with its own log burner, providing a comfortable and productive workspace that's completely detached from the main home. The building also includes a well-equipped home gym, ensuring that wellness and fitness are easily accessible without having to leave the estate.The standout feature of the grounds is undoubtedly the outdoor pool house This luxurious facility includes a heated indoor swimming pool and a bar area, perfect for year-round entertaining and relaxation. Sliding patio doors open on all sides, creating a seamless connection to the beautifully landscaped gardens and surrounding countryside, allowing you to enjoy the best of both worlds- whether it's a refreshing swim on a warm summer day or an evening cocktail by the pool, the atmosphere is nothing short of serene. For those in need of additional accommodation, the property includes a two-bedroom annexe that is perfect for extended family, guests, or even rental potential. The annexe features an open-plan kitchen and living room, a stylish shower room, and access to a private courtyard garden, ensuring privacy and comfort. This self-contained space offers independence while still being closely connected to the main residence. Outside - The gardens surrounding the property are a true highlight, offering privacy and tranquillity. The plot spans to around 2/3 of an acre. The expansive lawn is meticulously maintained, with a variety of mature trees, shrubs, and flowerbeds adding seasonal colour and charm. In front of the main house, a large patio area basks in the sunlight all day, making it the perfect spot for outdoor dining or relaxing with a glass of wine under the pergola, which is adorned with twinkling fairy lights.The pool house also enjoys its own patio area, complete with sun loungers, evoking the sense of a private retreat where you can spend lazy afternoons soaking up the sun between refreshing dips in the pool.In addition to the landscaped gardens, the property benefits from a double garage and a separate barn located at the rear. Currently used as storage, this barn offers enormous potential for further development, whether as additional living accommodation, home offices, or leisure facilities such as a cinema room or games area. With ample parking available both in front of the double garage and to the side and rear of the property, the estate is as practical as it is beautiful.Sgubor is a picturesque hamlet that feels as though it belongs in a fairy tale. Its centrepiece is a charming duck pond encircled by a majestic willow tree, providing a truly magical entrance to the community. Despite its rural setting, Sgubor is ideally situated close to all amenities. The coastline is within walking distance, offering breathtaking coastal walks and perfect spots for those with dogs. Local pubs and eateries are also within walking distance, providing the perfect blend of countryside living with convenience. Viewings Please make sure you have viewed all of the marketing material to avoid any unnecessary physical appointments. Pay particular attention to the floorplan, dimensions, video (if there is one) as well as the location marker. In order to offer flexible appointment times, we have a team of dedicated Viewings Specialists who will show you around. Whilst they know as much as possible about each property, in-depth questions may be better directed towards the Sales Team in the office. If you would rather a ‘virtual viewing’ where one of the team shows you the property via a live streaming service, please just let us know. Selling? We offer free Market Appraisals or Sales Advice Meetings without obligation. Find out how our award winning service can help you achieve the best possible result in the sale of your property. Legal You may download, store and use the material for your own personal use and research. You may not republish, retransmit, redistribute or otherwise make the material available to any party or make the same available on any website, online service or bulletin board of your own or of any other party or make the same available in hard copy or in any other media without the website owner's express prior written consent. The website owner's copyright must remain on all reproductions of material taken from this website.
Zobacz więcej
Zobacz mniej
The main residence has been thoughtfully and meticulously renovated to an exceptional standard, blending modern conveniences with the rustic elegance of a traditional barn. Upon entering through a charming stable door, you are welcomed into a spacious, bespoke kitchen, where attention to detail is immediately evident. The kitchen features a large central island, ideal for entertaining and casual dining, alongside handcrafted cabinetry, high-end integrated appliances, and striking stone countertops. The warm, natural tones of the interior are complemented by beautiful natural flagstone flooring, which runs throughout the ground floor, creating a sense of continuity and understated luxury.Steps lead up to the sitting room and dining area, where bi-folding doors open wide onto the manicured gardens, seamlessly blending indoor and outdoor spaces and inviting light to flood into the home. This space is perfect for summer entertaining, while the garden views and access provide a peaceful retreat year-round. A convenient utility room with additional storage space is located off the kitchen, along with a cloakroom and access to a rear courtyard garden, ideal for practical day-to-day use.From the kitchen, a long hallway stretches through the home, leading to the grand main sitting room, which serves as the heart of the property. The room's showstopping feature is its magnificent floor-to-ceiling window, offering uninterrupted views of the surrounding landscape. A striking log burner provides warmth and ambiance, making this room the perfect haven for cosy winter evenings. Imagine sitting by the fire, gazing out at the feature-lit gardens, which create an enchanting scene. The open staircase in this room leads to the first-floor accommodation, adding to the home's charm and flow.A second, more intimate sitting room also enjoys the warmth of a log burner and benefits from double-aspect windows that flood the room with natural light. The views from this room are simply stunning, with fields stretching out before you, often dotted with grazing sheep, offering a true sense of the countryside. This room is an inviting space to relax and enjoy the tranquil setting.Additionally, there is a versatile reception room on the ground floor, ideal for use as a home office, playroom, study, or even a quiet reading room. This room also has access to the first floor via a second staircase, providing a sense of flexibility and convenience for everyday living.Upstairs, the sense of space and light continues with five generously proportioned bedrooms, all of which boast uninterrupted views over the rolling countryside. The master bedroom, located at the far end of the landing, offers the possibility to create a luxurious master suite, with a neighbouring fifth bedroom ideal for use as a dressing room. A large, beautifully appointed family bathroom, featuring stylish pebble tiling and high-end fixtures, is positioned between the two rooms, creating a private and serene retreat.The remaining three bedrooms are equally well-proportioned, each benefitting from tranquil views and an abundance of natural light. A second bathroom on this floor, also finished to an impeccable standard, ensures that the needs of a large family or guests are easily met.Beyond the main residence, the property offers a wealth of additional amenities designed to cater to modern lifestyles. A separate building, located within the grounds houses a large home office with its own log burner, providing a comfortable and productive workspace that's completely detached from the main home. The building also includes a well-equipped home gym, ensuring that wellness and fitness are easily accessible without having to leave the estate.The standout feature of the grounds is undoubtedly the outdoor pool house This luxurious facility includes a heated indoor swimming pool and a bar area, perfect for year-round entertaining and relaxation. Sliding patio doors open on all sides, creating a seamless connection to the beautifully landscaped gardens and surrounding countryside, allowing you to enjoy the best of both worlds- whether it's a refreshing swim on a warm summer day or an evening cocktail by the pool, the atmosphere is nothing short of serene. For those in need of additional accommodation, the property includes a two-bedroom annexe that is perfect for extended family, guests, or even rental potential. The annexe features an open-plan kitchen and living room, a stylish shower room, and access to a private courtyard garden, ensuring privacy and comfort. This self-contained space offers independence while still being closely connected to the main residence. Outside - The gardens surrounding the property are a true highlight, offering privacy and tranquillity. The plot spans to around 2/3 of an acre. The expansive lawn is meticulously maintained, with a variety of mature trees, shrubs, and flowerbeds adding seasonal colour and charm. In front of the main house, a large patio area basks in the sunlight all day, making it the perfect spot for outdoor dining or relaxing with a glass of wine under the pergola, which is adorned with twinkling fairy lights.The pool house also enjoys its own patio area, complete with sun loungers, evoking the sense of a private retreat where you can spend lazy afternoons soaking up the sun between refreshing dips in the pool.In addition to the landscaped gardens, the property benefits from a double garage and a separate barn located at the rear. Currently used as storage, this barn offers enormous potential for further development, whether as additional living accommodation, home offices, or leisure facilities such as a cinema room or games area. With ample parking available both in front of the double garage and to the side and rear of the property, the estate is as practical as it is beautiful.Sgubor is a picturesque hamlet that feels as though it belongs in a fairy tale. Its centrepiece is a charming duck pond encircled by a majestic willow tree, providing a truly magical entrance to the community. Despite its rural setting, Sgubor is ideally situated close to all amenities. The coastline is within walking distance, offering breathtaking coastal walks and perfect spots for those with dogs. Local pubs and eateries are also within walking distance, providing the perfect blend of countryside living with convenience. Viewings Please make sure you have viewed all of the marketing material to avoid any unnecessary physical appointments. Pay particular attention to the floorplan, dimensions, video (if there is one) as well as the location marker. In order to offer flexible appointment times, we have a team of dedicated Viewings Specialists who will show you around. Whilst they know as much as possible about each property, in-depth questions may be better directed towards the Sales Team in the office. If you would rather a ‘virtual viewing’ where one of the team shows you the property via a live streaming service, please just let us know. Selling? We offer free Market Appraisals or Sales Advice Meetings without obligation. Find out how our award winning service can help you achieve the best possible result in the sale of your property. Legal You may download, store and use the material for your own personal use and research. You may not republish, retransmit, redistribute or otherwise make the material available to any party or make the same available on any website, online service or bulletin board of your own or of any other party or make the same available in hard copy or in any other media without the website owner's express prior written consent. The website owner's copyright must remain on all reproductions of material taken from this website.
Źródło:
EDEN-T100591454
Kraj:
GB
Miasto:
Fonmon
Kod pocztowy:
CF62 3BJ
Kategoria:
Mieszkaniowe
Typ ogłoszenia:
Na sprzedaż
Typ nieruchomości:
Dom & dom jednorodzinny
Pokoje:
3
Sypialnie:
7
Łazienki:
2
