2 963 673 PLN
2 694 248 PLN
2 814 453 PLN
3 415 478 PLN
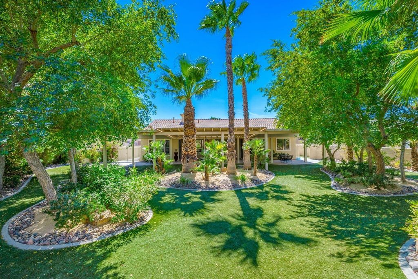
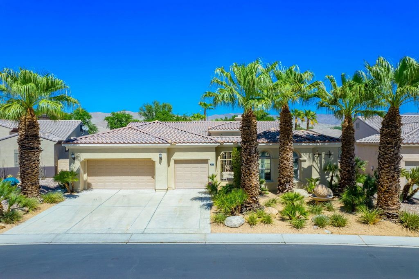


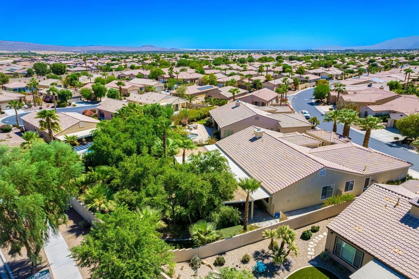
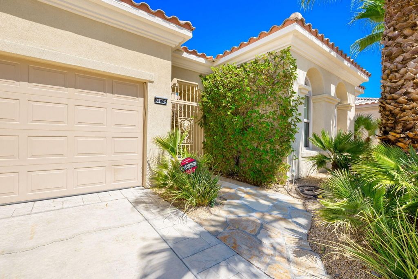
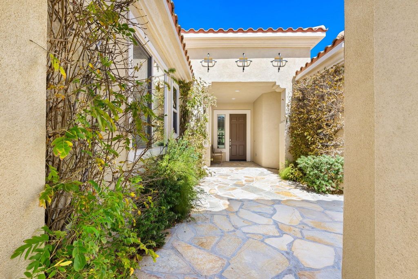
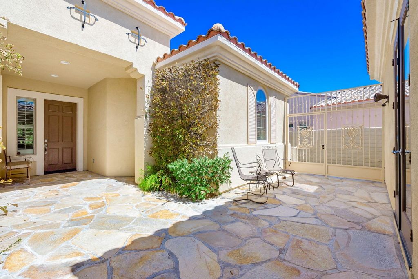

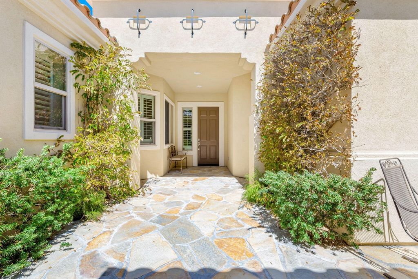

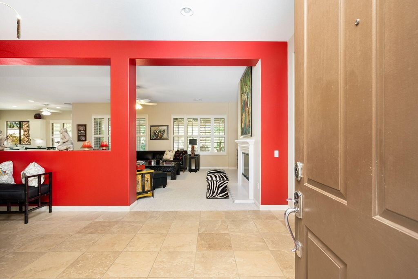


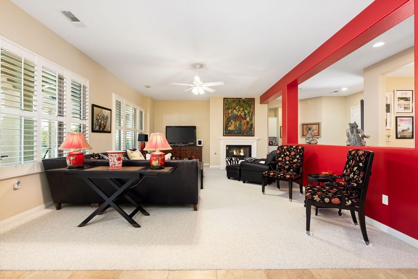

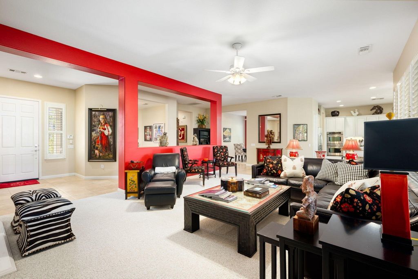
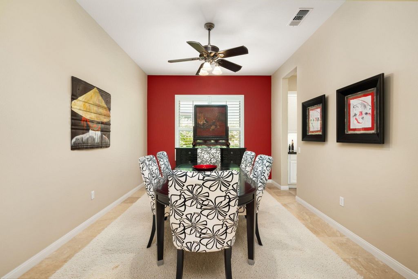

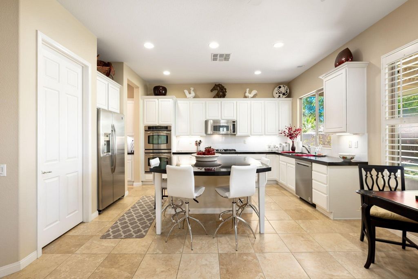

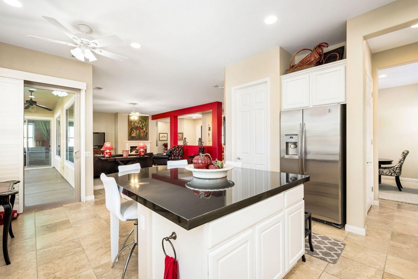
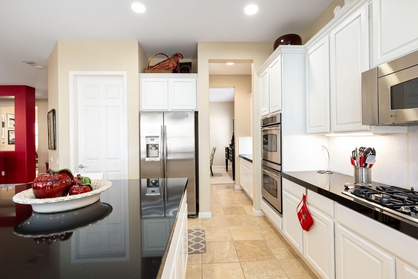
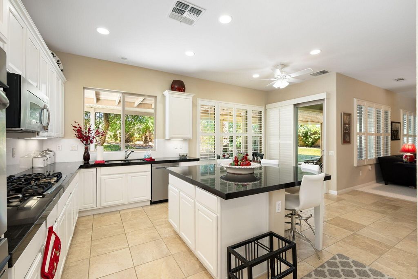
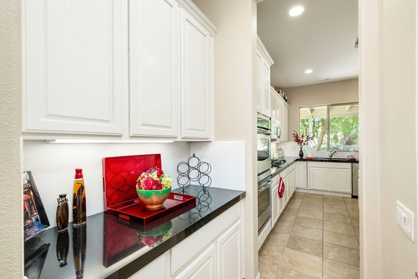
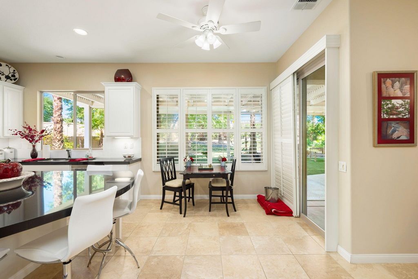
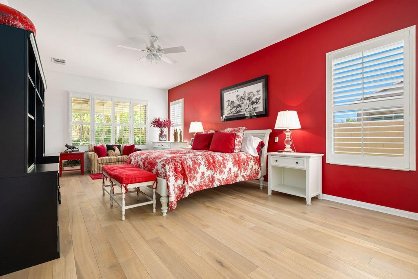

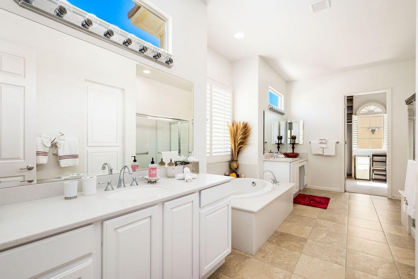
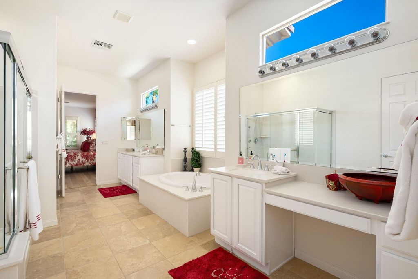


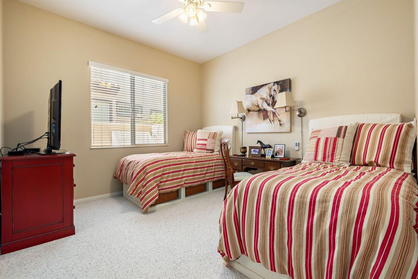
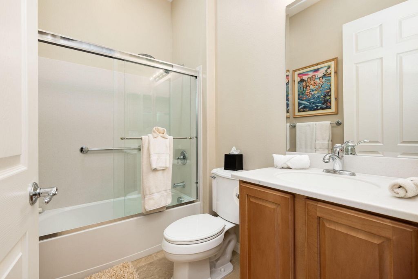
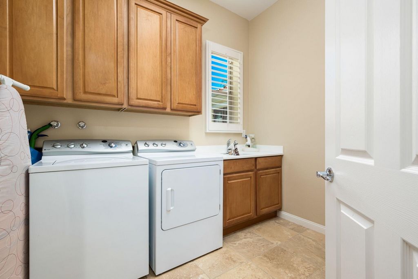
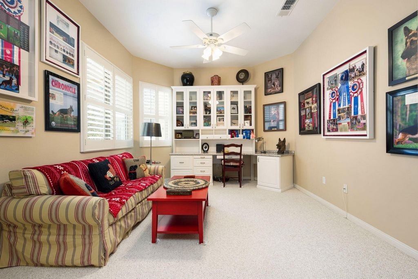

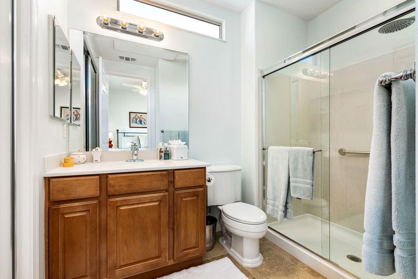
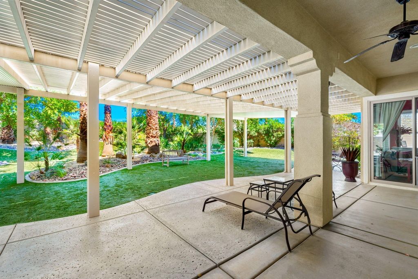
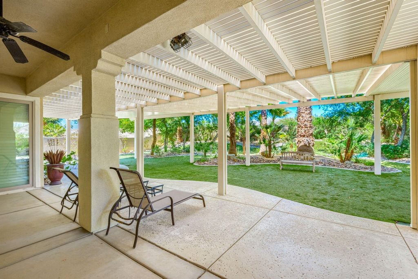

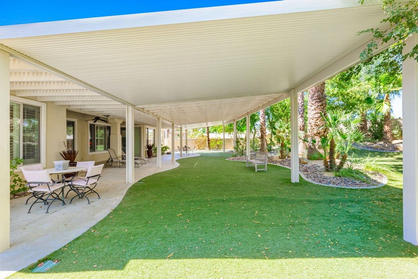
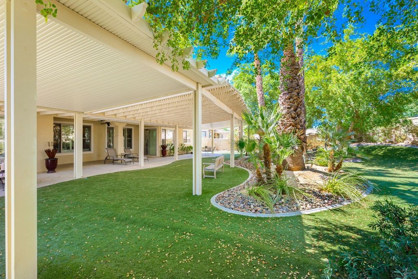
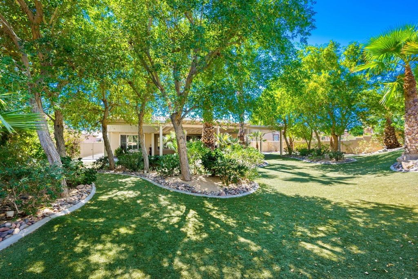
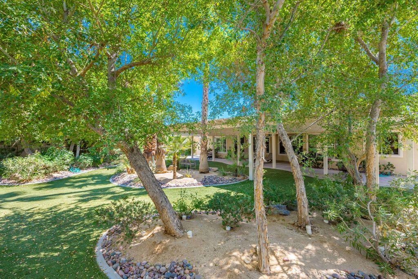

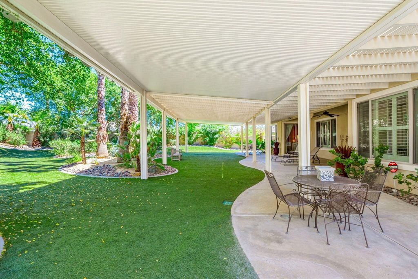
Features:
- Washing Machine
- Dishwasher Zobacz więcej Zobacz mniej Step into this stunning La Paz plan, nestled on an expansive 13,504 sqft. lot behind the exclusive gates of Sun City Shadow Hills, a premier 55+ community. With 2,966 sq. ft. of stylish living space, including a detached casita, this home offers 3 bedrooms, 4 bathrooms, a versatile den/office with built-in unit (or optional 4th bedroom), and chic plantation shutters throughout. The inviting flagstone courtyard leads to an open-concept great room complete with a cozy gas fireplace, entertainment center niche, and serene backyard views. The formal dining room, with Butler's Pantry, flows seamlessly into the Chef's kitchen, where you'll find gleaming white cabinetry, slab granite countertops, a generous prep island with seating, double ovens, a gas cooktop, and a spacious walk-in pantry. Guest accommodations are thoughtfully designed with full bathrooms, ensuring comfort and privacy. The primary suite is a true retreat, featuring beautiful plank flooring, patio access, and an en-suite bath with a soaking tub, glass-enclosed shower, dual vanities, and an oversized walk-in closet with custom organizers. Outdoors, indulge in your private oasis with lush, custom landscaping, a pergola-covered patio perfect for al fresco dining, and peaceful garden pathways. Additional upgrades include a golf cart garage, 220V car charging station, and a well-appointed laundry room. This home truly combines luxury and convenience in every detail!
Features:
- Washing Machine
- Dishwasher