1 707 138 PLN
1 915 099 PLN
1 707 138 PLN
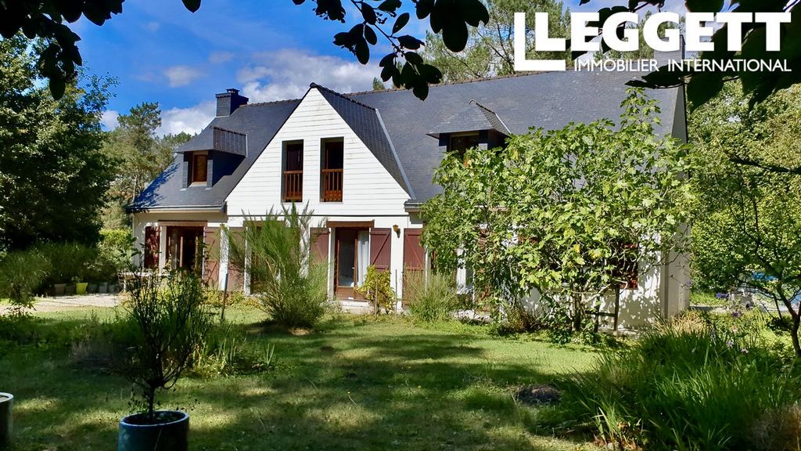
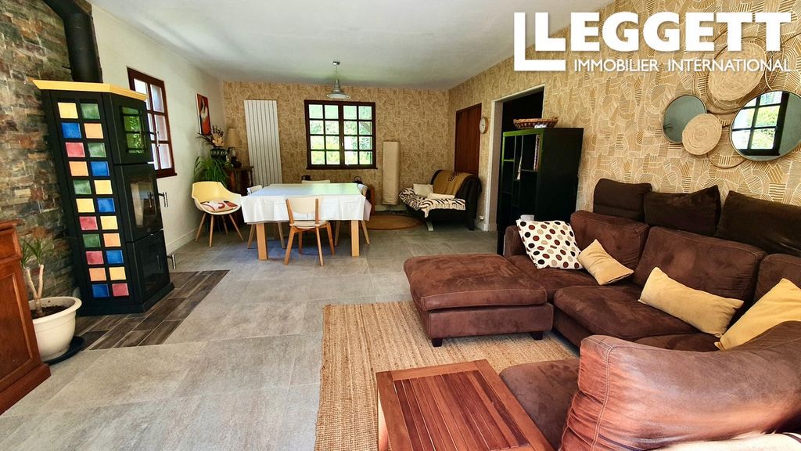
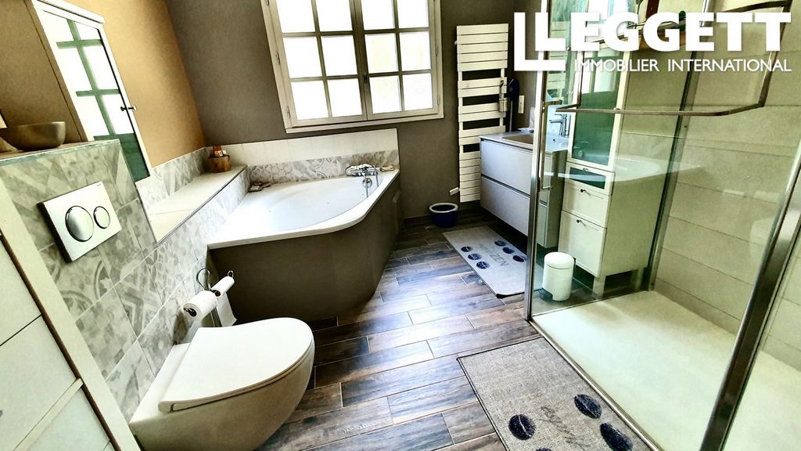
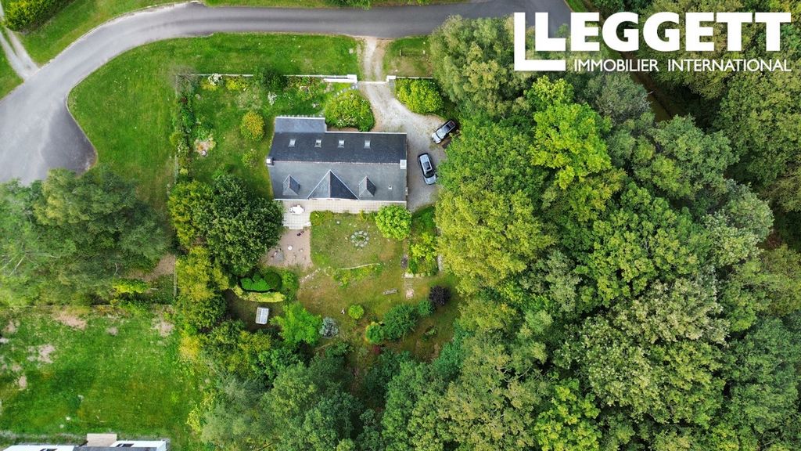
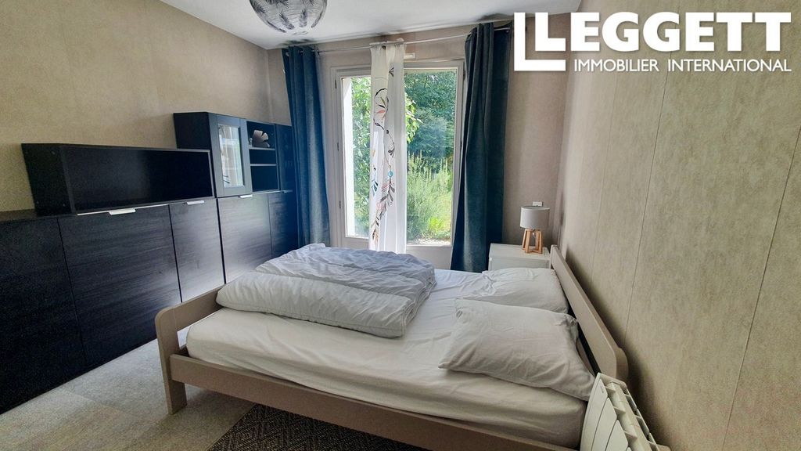
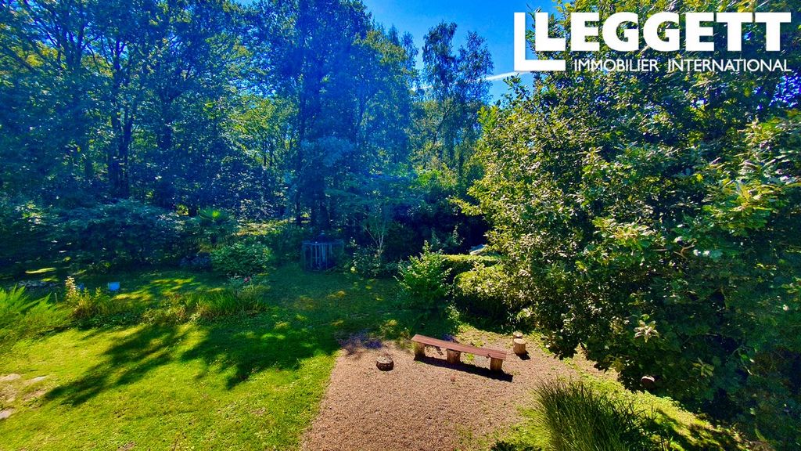
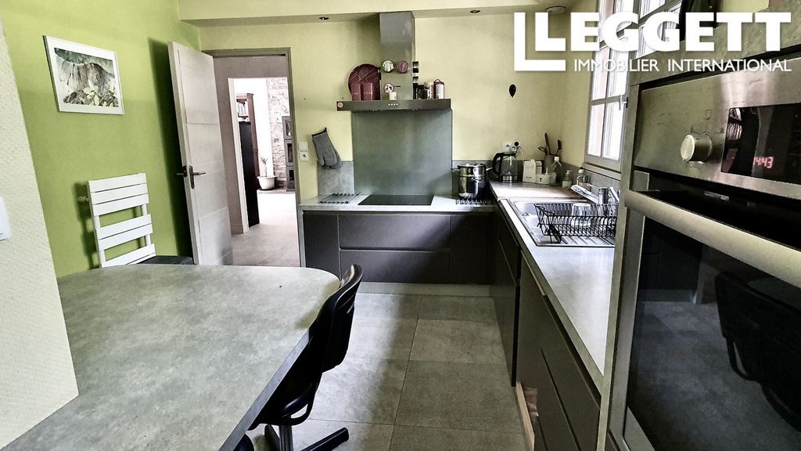
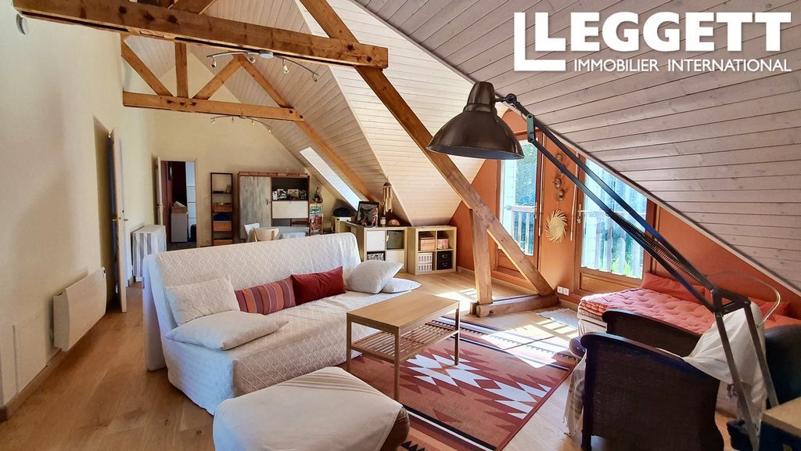
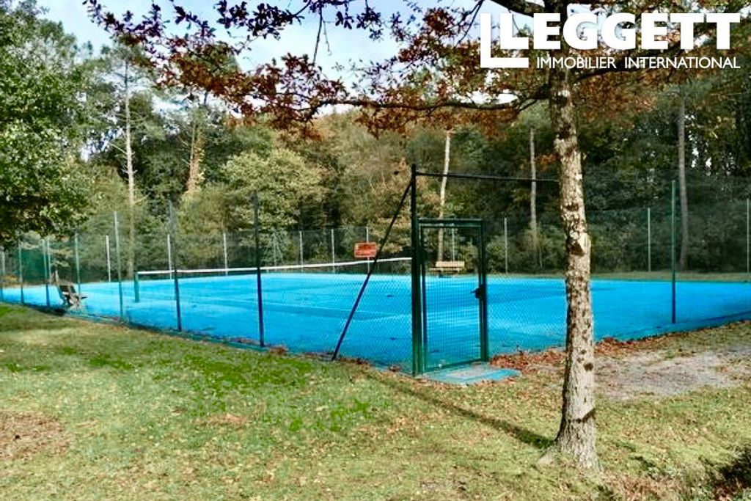
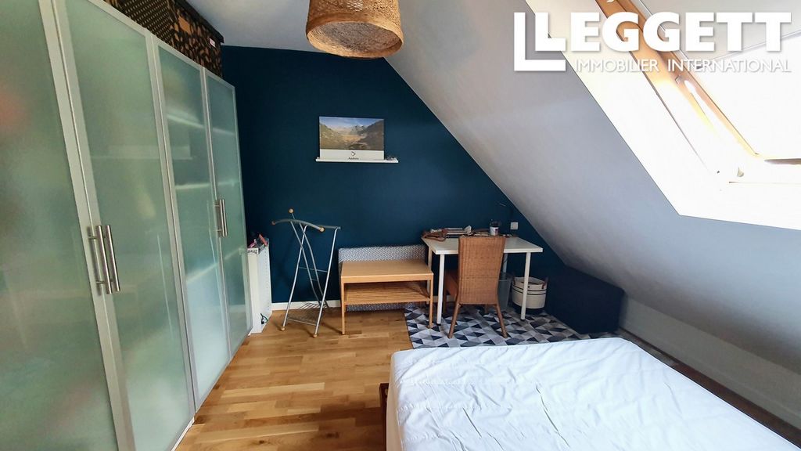
Large lounge-dining room with woodburner & patio doors overlooking the mature, wooded garden 37m²
Equipped, fitted kitchen 10 m²
Utility area
Bathroom with corner bath, sink & vanity unit, heated towel rail, shower cubicle & WC 7.7 m²
Bedroom 1 12.5 m²
Bedroom 2 10.8 m²
Bedroom 3 9.7 m²All bedrooms have south facing patio doors overlooking the private garden.FIRST FLOOR APARTMENTThe 1st floor apartment is accessible via an internal staircase or can be accessed via an external door. Due to this unusual and highly flexible layout, the property could very easily be divided into two separate dwellings. Whether a large family home, ground floor accommodation & apartment, it works equally well for a family spanning the generations or as a potential holiday rental / B&B. Likewise, if wishing to work from home, an entire floor can be transformed into your workspace.CLICK BELOW TO READ FULL DESCRIPTIONInformation about risks to which this property is exposed is available on the Géorisques website : https:// ... Zobacz więcej Zobacz mniej A31930PH44 - REZ-DE-CHAUSSÉEHall d’entrée 4,9 m²
Grand salon-salle à manger avec poêle à bois et portes-fenêtres donnant sur le jardin arboré 37 m²
Cuisine aménagée & équipée 10 m²
Lingerie
Salle de bain avec baignoire d’angle, lavabo et vasque sur meuble, sèche-serviettes, cabine de douche et WC 7,7 m²
Chambre 1 12,5 m²
Chambre 2 10,8 m²
Chambre 3 9,7 m²
Toutes les chambres ont des portes-fenêtres orientées au sud donnant sur le jardin privé.CLIQUEZ CI-DESSOUS POUR LIRE LA DESCRIPTION COMPLÈTELes informations sur les risques auxquels ce bien est exposé sont disponibles sur le site Géorisques : https:// ... A31930PH44 - GROUND FLOOREntrance hall 4.9 m²
Large lounge-dining room with woodburner & patio doors overlooking the mature, wooded garden 37m²
Equipped, fitted kitchen 10 m²
Utility area
Bathroom with corner bath, sink & vanity unit, heated towel rail, shower cubicle & WC 7.7 m²
Bedroom 1 12.5 m²
Bedroom 2 10.8 m²
Bedroom 3 9.7 m²All bedrooms have south facing patio doors overlooking the private garden.FIRST FLOOR APARTMENTThe 1st floor apartment is accessible via an internal staircase or can be accessed via an external door. Due to this unusual and highly flexible layout, the property could very easily be divided into two separate dwellings. Whether a large family home, ground floor accommodation & apartment, it works equally well for a family spanning the generations or as a potential holiday rental / B&B. Likewise, if wishing to work from home, an entire floor can be transformed into your workspace.CLICK BELOW TO READ FULL DESCRIPTIONInformation about risks to which this property is exposed is available on the Géorisques website : https:// ...