1 943 002 PLN
2 069 211 PLN
1 705 524 PLN
2 193 433 PLN
2 137 302 PLN
2 586 352 PLN
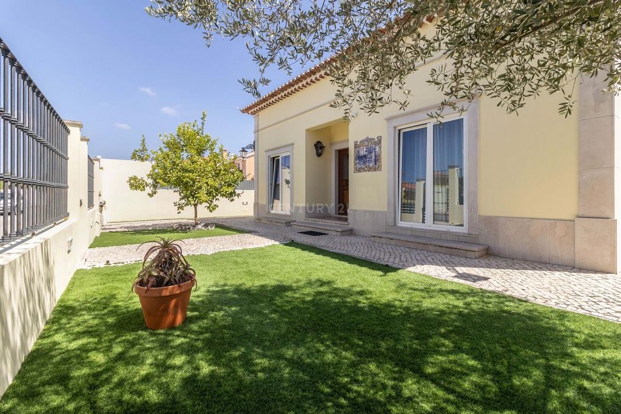
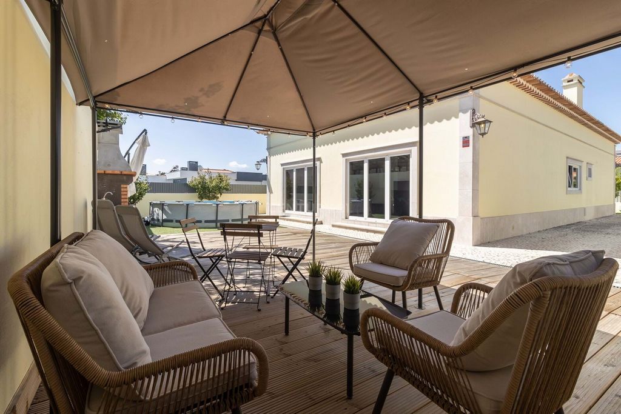

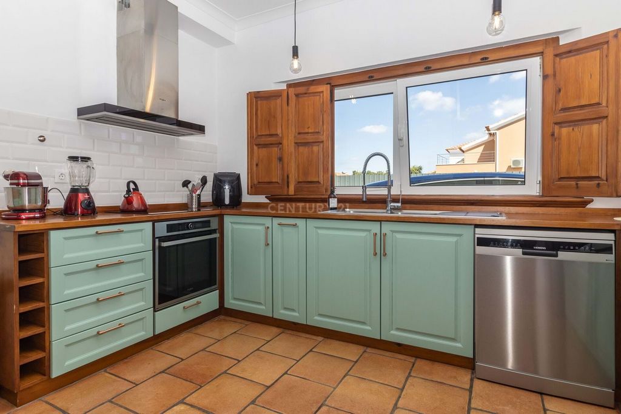



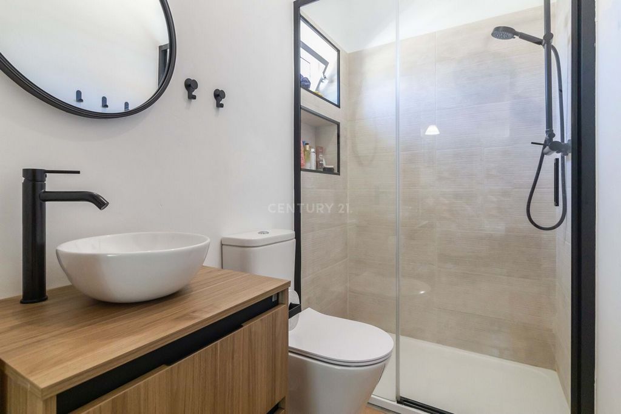


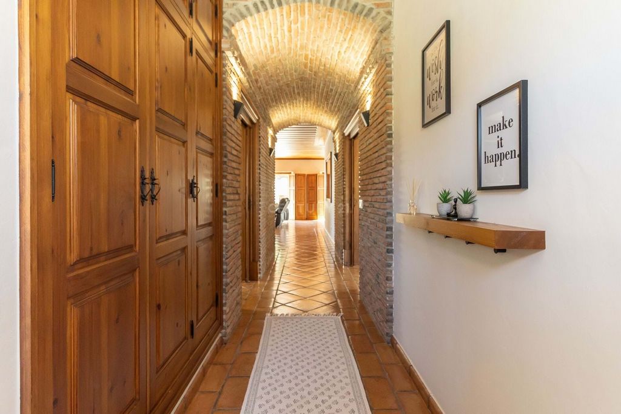
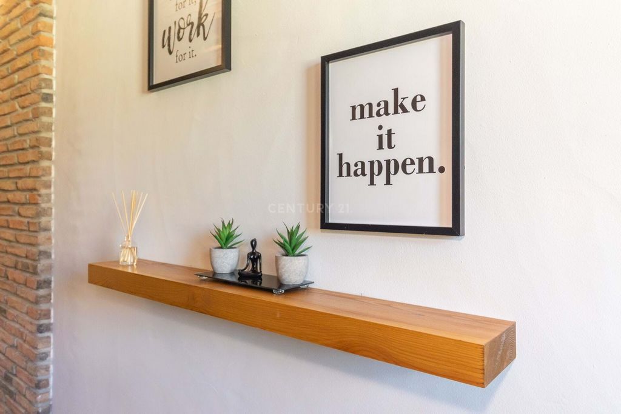
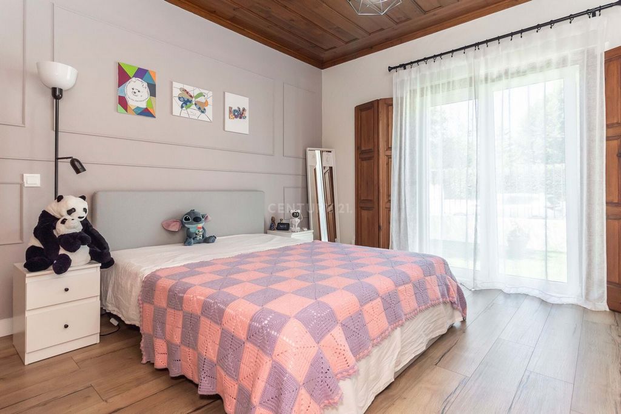



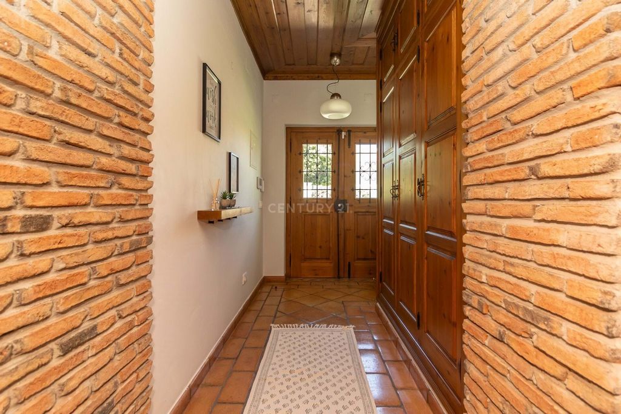


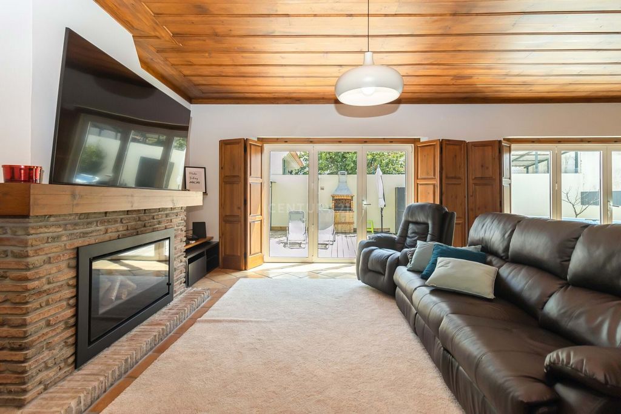
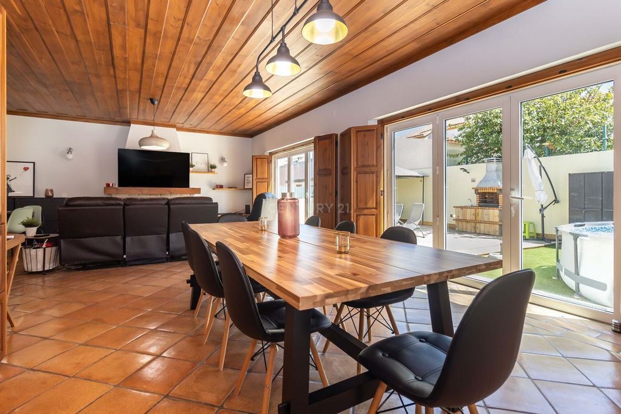
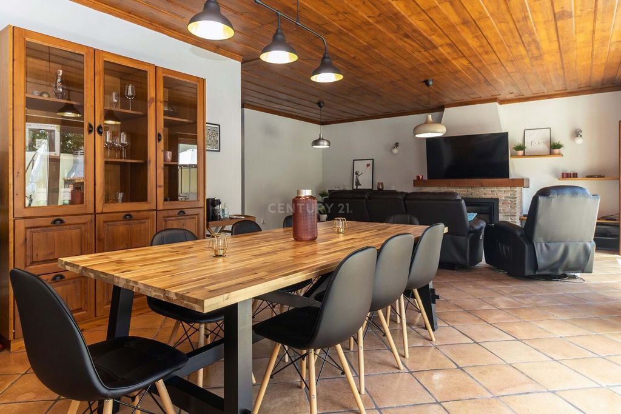

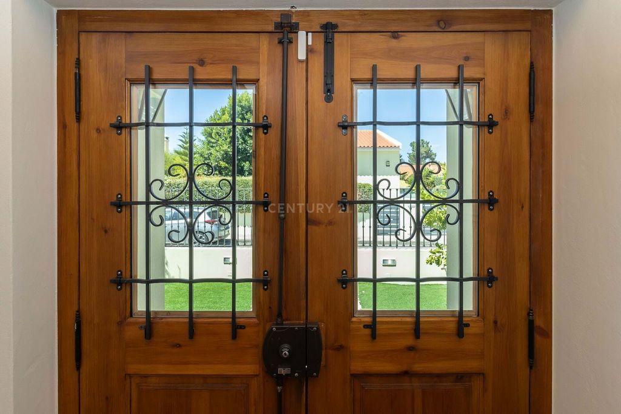


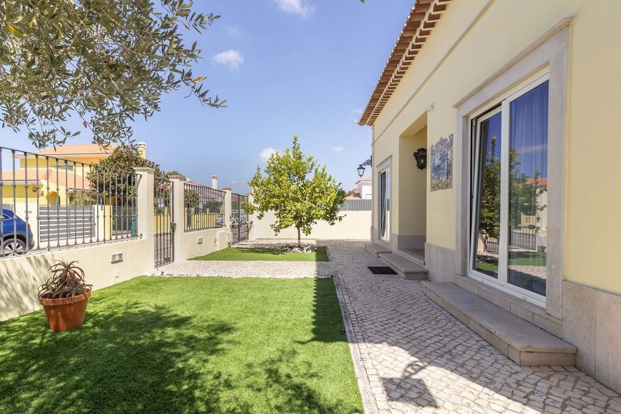



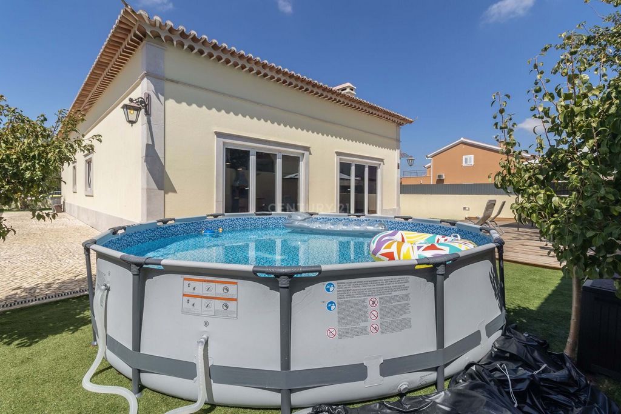


With a footprint of 192 m², including the garage that is yet to be built, the property has approved plans for the construction of a 29 m² garage (no need for additional authorization).There is also the possibility of a property swap for an apartment, to be negotiated, and the option to acquire the house fully furnished and decorated.Upon entering the property, you are greeted by a welcoming hallway that defines the smart layout of the rooms.
To the left is the spacious master suite, featuring an elegant walk-in closet and a private bathroom with a shower.To the right of the hallway, there are two additional bedrooms, both comfortable and with floating floors, ideal for childrens rooms, guest rooms, or a home office.
The main bathroom impresses with its modern design and amenities, including a bathtub, separate shower, double sinks, and a security system.To the left, the modern, fully equipped kitchen invites culinary creativity, with high-quality appliances and a window offering a relaxing view of the garden.Directly in front of the hallway, the main living area is the heart of the home a bright, expansive space that combines both living and dining areas. This area was designed to maximize comfort and social interaction, and it is equipped with a heat recovery system to make evenings even cozier.From the living room, you have direct access to the outdoor leisure area, where you can relax by the removable pool or prepare a barbecue on the wooden deck.
The garden, with synthetic flooring and fruit trees, provides a low-maintenance green space, and there is parking space for up to four vehicles.In addition, the house is prepared for the construction of a second floor, offering an excellent opportunity. It also features four photovoltaic panels that contribute to the home's energy efficiency, reducing costs and making it more sustainable.Location and Surroundings:
São Simão is a small village located in the parish of Azeitão, in the Setúbal municipality, Portugal.
Azeitão is known for its rich history, natural landscapes, renowned cuisine, and famous wines, such as the well-known Moscatel from the Setúbal region.
The area is characterized by a peaceful environment, surrounded by the Serra da Arrábida and close to beaches and nature.
It is a place appreciated by those seeking tranquility and a connection with nature, while remaining relatively close to Lisbon (30 minutes) and Setúbal (15 minutes).
Additionally, it is a residential area that has been attracting people looking for properties outside of major urban centers but with quick and convenient access.The residence in São Simão is more than just a house;
Its an invitation to a quality lifestyle in a charming setting, ready to become your next home.Schedule your visit today and allow yourself to be enchanted by every detail.This could be the beginning of an exciting new chapter in your life! Zobacz więcej Zobacz mniej Avec une superficie totale de 467 m² et une surface construite de 163 m², cette résidence, construite en 2009, se distingue par sa construction solide et la qualité de ses finitions, prête à accueillir une nouvelle famille.
Avec une emprise au sol de 192 m², incluant le garage qui na pas encore été construit, la propriété dispose de plans approuvés pour la construction dun garage de 29 m² (sans besoin dautorisation supplémentaire).Il existe également la possibilité dun échange avec un appartement, à convenir, ainsi que l'option d'acquérir la maison entièrement meublée et décorée.En entrant dans la propriété, vous êtes accueilli par un hall chaleureux qui définit la disposition intelligente des pièces.
Sur la gauche se trouve la spacieuse suite parentale, qui dispose d'un élégant dressing et d'une salle de bain privative avec douche.Sur la droite du couloir, se trouvent deux chambres supplémentaires, toutes deux confortables et équipées de parquet flottant, idéales pour des chambres denfants, damis ou pour un bureau.
La salle de bain principale impressionne par son design moderne et ses équipements, comprenant une baignoire, une douche séparée, des lavabos doubles et un système de sécurité.À gauche, la cuisine moderne et entièrement équipée invite à la créativité culinaire, avec des appareils électroménagers de haute qualité et une fenêtre offrant une vue apaisante sur le jardin.Directement en face du couloir, l'espace de vie principal est le cur de la maison un espace lumineux et vaste qui combine les salons et la salle à manger. Cet espace a été conçu pour maximiser le confort et linteraction sociale, et il est équipé d'un système de récupération de chaleur pour rendre les soirées encore plus chaleureuses.Depuis le salon, vous avez un accès direct à la zone de loisirs extérieure, où vous pourrez vous détendre près de la piscine amovible ou préparer un barbecue sur la terrasse en bois.
Le jardin, avec un sol en synthétique et des arbres fruitiers, offre un espace vert facile à entretenir, et il dispose d'un espace de stationnement pour quatre véhicules.De plus, la maison est prête pour la construction dun deuxième étage, offrant ainsi une excellente opportunité. Elle est également équipée de quatre panneaux photovoltaïques qui contribuent à l'efficacité énergétique de la maison, réduisant les coûts et la rendant plus durable.Localisation et Environnement :
São Simão est un petit village situé dans la paroisse d'Azeitão, dans la municipalité de Setúbal, au Portugal.
Azeitão est réputé pour son riche patrimoine historique, ses paysages naturels, sa gastronomie renommée et ses vins célèbres, comme le célèbre Moscatel de la région de Setúbal.
La région se caractérise par un environnement paisible, entouré par la Serra da Arrábida et proche des plages et de la nature.
C'est un endroit apprécié de ceux qui recherchent la tranquillité et un contact avec la nature, tout en restant relativement proche de Lisbonne (à 30 minutes) et de Setúbal (à 15 minutes).
De plus, cest une zone résidentielle qui attire de plus en plus de personnes à la recherche de propriétés hors des grands centres urbains, mais avec des accès rapides et pratiques.La résidence de São Simão est bien plus qu'une maison ;
C'est une invitation à une vie de qualité dans un cadre enchanteur, prête à devenir votre prochain foyer.Planifiez votre visite dès aujourd'hui et laissez-vous séduire par chaque détail.Cela pourrait être le début dune nouvelle et passionnante étape de votre vie ! Com uma área total de 467 m² e uma área construída de 163 m2 esta residência construída em 2009, destaca-se pela sua construção sólida e pela qualidade dos acabamentos, estando pronta para acolher uma nova família.
Com 192 m2 de implantação inclui a garagem que ainda não foi construída. A aprovação de construção da garagem de 29 m2 já existe. (sem necessidade de autorização).Possibilidade de permuta por apartamento a acordar.
Possibilidade de aquisição completamente mobilada e decorada.Ao entrar na moradia é recebido por um acolhedor hall de entrada que define a disposição inteligente das divisões.
À esquerda encontra-se a espaçosa suíte principal, que dispõe de um elegante closet e uma casa de banho privativa com duche. À direita do corredor encontram-se dois quartos adicionais, ambos confortáveis e com pavimento flutuante, ideais para quartos de crianças, hóspedes ou um escritório.
A casa de banho principal impressiona com o seu design moderno e comodidades, incluindo uma banheira, duche separado, lavatórios duplos e um sistema de segurança. À esquerda, a cozinha moderna e totalmente equipada convida à criatividade culinária, com eletrodomésticos de qualidade e uma janela que oferece uma vista relaxante para o jardim.Diretamente em frente ao corredor, a sala principal é o coração da casa um espaço amplo e iluminado que combina as áreas de estar e de jantar. Este espaço foi projetado para maximizar o conforto e a interação social, estando equipado com um sistema de recuperação de calor para tornar as noites ainda mais acolhedoras.Da sala acede, diretamente, à zona de lazer exterior, onde pode desfrutar de momentos de descontração na piscina desmontável ou preparar um churrasco no barbecue com deck de madeira.
O jardim, com pavimento sintético e árvores de fruto, oferece um espaço verde de fácil manutenção, e ainda o espaço para estacionamento de quatro viaturas.Além disso, a moradia está preparada para a construção de um segundo piso proporcionando uma excelente oportunidade.
Conta ainda com quatro painéis fotovoltaicos que contribuem para a eficiência energética da casa, reduzindo os custos e tornando-a mais sustentável.Localização e Envolvência;
São Simão é uma pequena localidade situada na freguesia de Azeitão, pertencente ao concelho de Setúbal, em Portugal.
Azeitão é conhecida pela riqueza histórica, paisagens naturais, gastronomia e vinhos de renome, como o famoso Moscatel da região de Setúbal.
A área é caracterizada por um ambiente tranquilo, cercada pela Serra da Arrábida e próxima de praias e da natureza.
É um local apreciado por quem procura tranquilidade e contato com a natureza, mantendo-se relativamente próximo de Lisboa (30 min) e de Setúbal (15 min).
Além disso, é uma zona residencial que tem vindo a atrair pessoas que procuram imóveis fora dos grandes centros urbanos, mas com acessos rápidos e convenientes.A moradia em S. Simão é mais do que uma casa;
É um convite a uma vida de qualidade num cenário encantador pronta para se tornar o seu próximo lar.Agende a sua visita hoje mesmo e permita-se encantar por cada detalhe.
Este pode ser o início de uma nova e emocionante etapa da sua vida! With a total area of 467 m² and a built area of 163 m², this residence, constructed in 2009, stands out for its solid construction and high-quality finishes, ready to welcome a new family.
With a footprint of 192 m², including the garage that is yet to be built, the property has approved plans for the construction of a 29 m² garage (no need for additional authorization).There is also the possibility of a property swap for an apartment, to be negotiated, and the option to acquire the house fully furnished and decorated.Upon entering the property, you are greeted by a welcoming hallway that defines the smart layout of the rooms.
To the left is the spacious master suite, featuring an elegant walk-in closet and a private bathroom with a shower.To the right of the hallway, there are two additional bedrooms, both comfortable and with floating floors, ideal for childrens rooms, guest rooms, or a home office.
The main bathroom impresses with its modern design and amenities, including a bathtub, separate shower, double sinks, and a security system.To the left, the modern, fully equipped kitchen invites culinary creativity, with high-quality appliances and a window offering a relaxing view of the garden.Directly in front of the hallway, the main living area is the heart of the home a bright, expansive space that combines both living and dining areas. This area was designed to maximize comfort and social interaction, and it is equipped with a heat recovery system to make evenings even cozier.From the living room, you have direct access to the outdoor leisure area, where you can relax by the removable pool or prepare a barbecue on the wooden deck.
The garden, with synthetic flooring and fruit trees, provides a low-maintenance green space, and there is parking space for up to four vehicles.In addition, the house is prepared for the construction of a second floor, offering an excellent opportunity. It also features four photovoltaic panels that contribute to the home's energy efficiency, reducing costs and making it more sustainable.Location and Surroundings:
São Simão is a small village located in the parish of Azeitão, in the Setúbal municipality, Portugal.
Azeitão is known for its rich history, natural landscapes, renowned cuisine, and famous wines, such as the well-known Moscatel from the Setúbal region.
The area is characterized by a peaceful environment, surrounded by the Serra da Arrábida and close to beaches and nature.
It is a place appreciated by those seeking tranquility and a connection with nature, while remaining relatively close to Lisbon (30 minutes) and Setúbal (15 minutes).
Additionally, it is a residential area that has been attracting people looking for properties outside of major urban centers but with quick and convenient access.The residence in São Simão is more than just a house;
Its an invitation to a quality lifestyle in a charming setting, ready to become your next home.Schedule your visit today and allow yourself to be enchanted by every detail.This could be the beginning of an exciting new chapter in your life!