POBIERANIE ZDJĘĆ...
Dom & dom jednorodzinny for sale in Woking
33 594 059 PLN
Dom & dom jednorodzinny (Na sprzedaż)
5 bd
5 ba
Źródło:
EDEN-T100415926
/ 100415926
Źródło:
EDEN-T100415926
Kraj:
GB
Miasto:
Woking
Kod pocztowy:
GU24 8HG
Kategoria:
Mieszkaniowe
Typ ogłoszenia:
Na sprzedaż
Typ nieruchomości:
Dom & dom jednorodzinny
Sypialnie:
5
Łazienki:
5
Garaże:
1




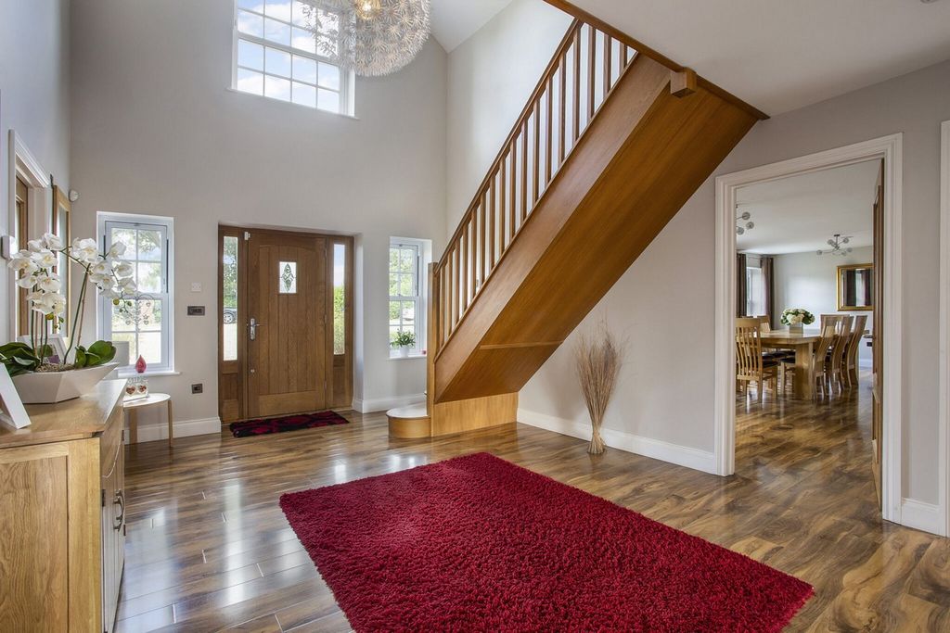



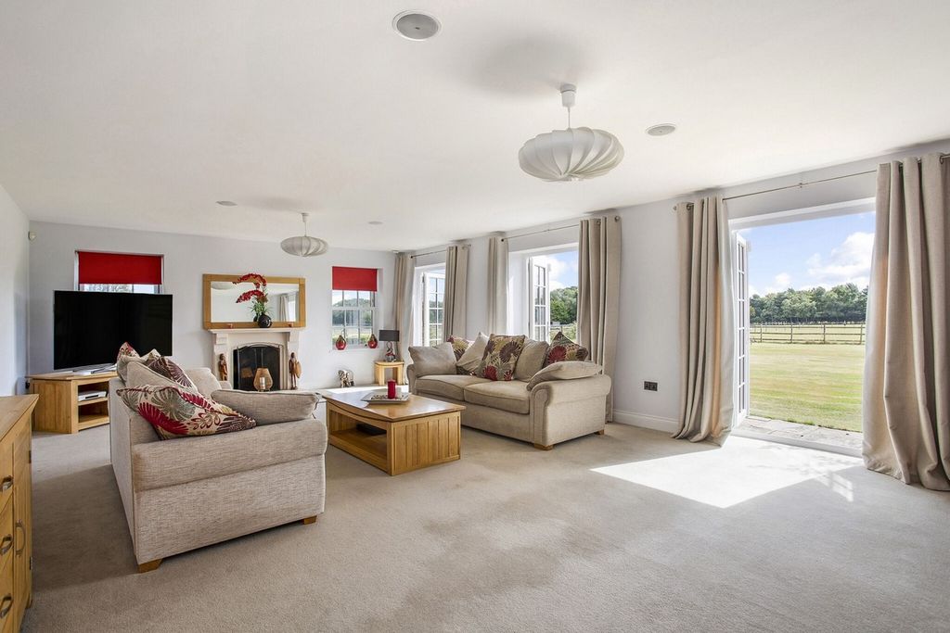


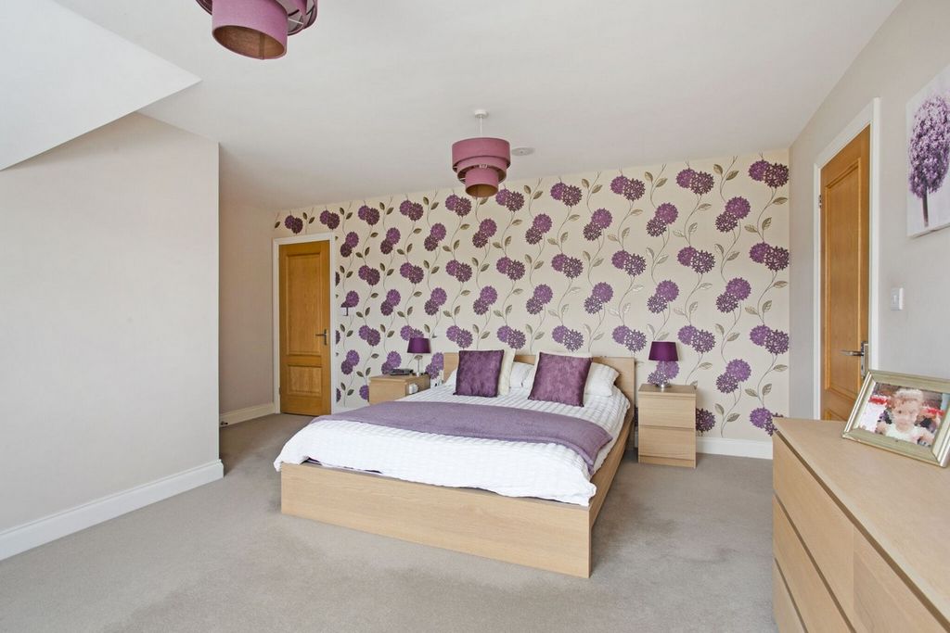









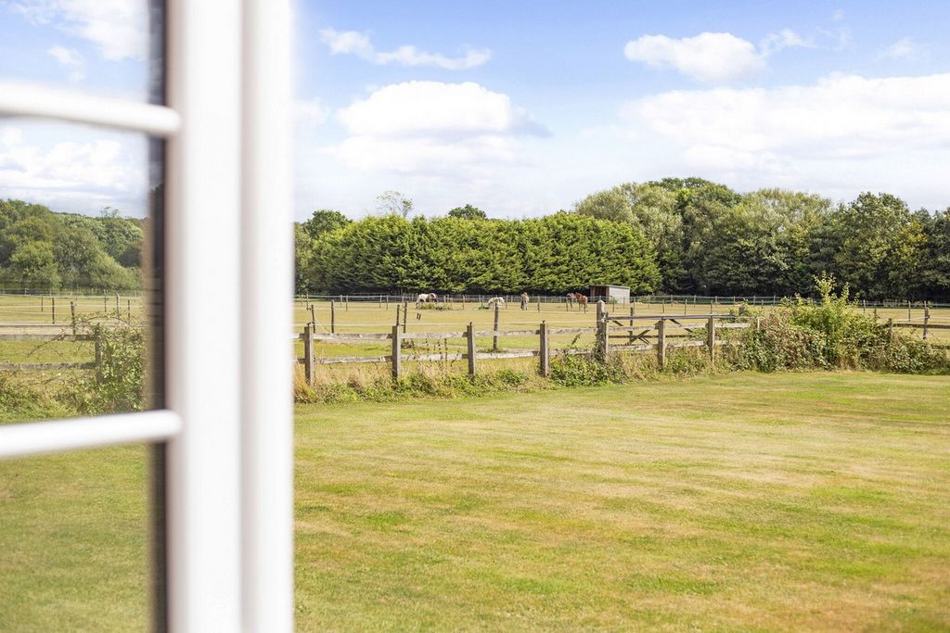




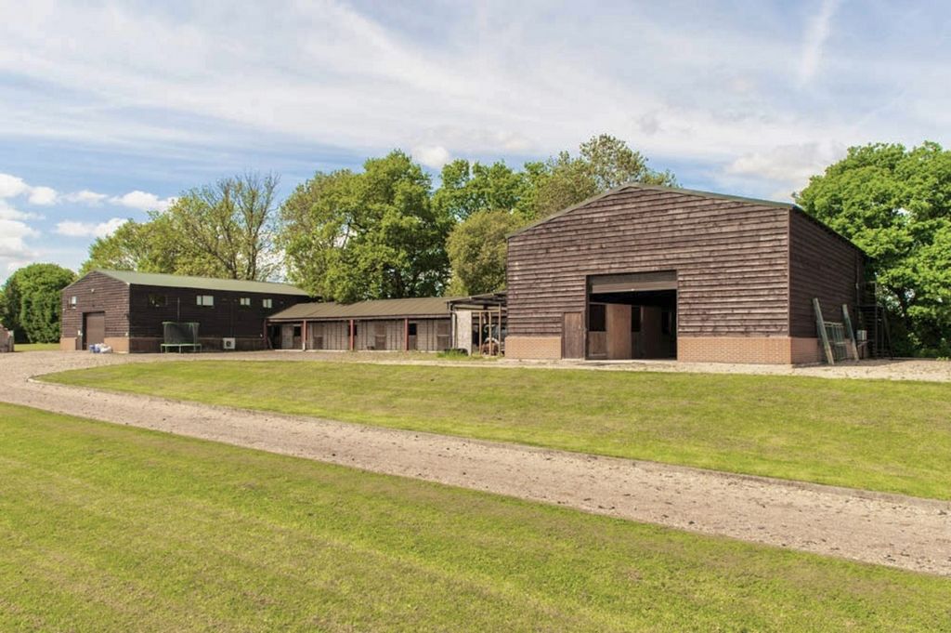
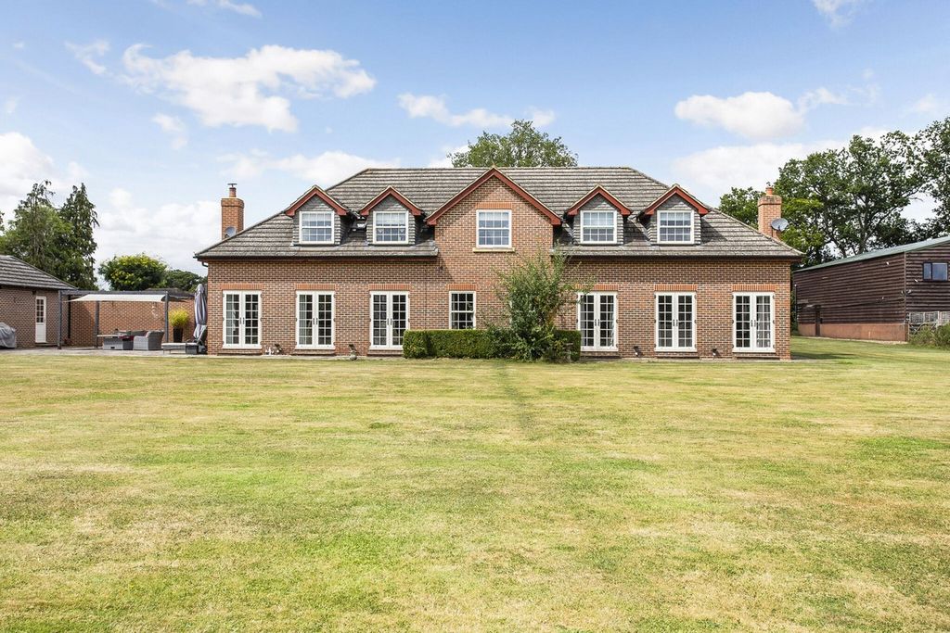



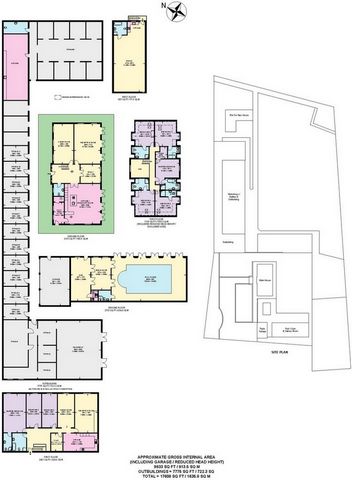
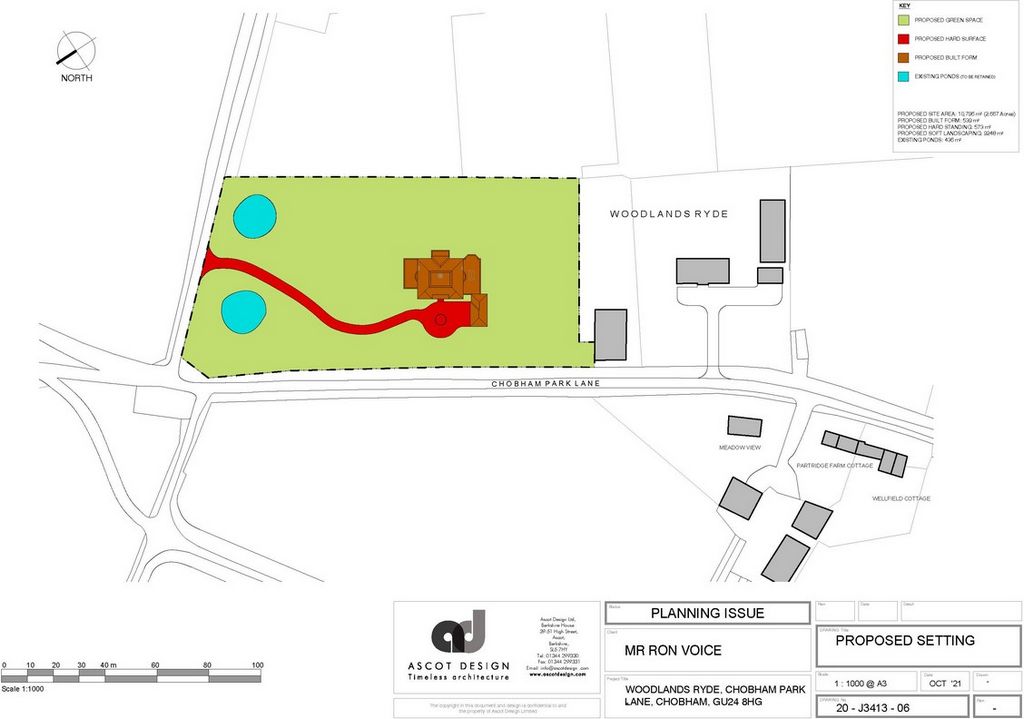


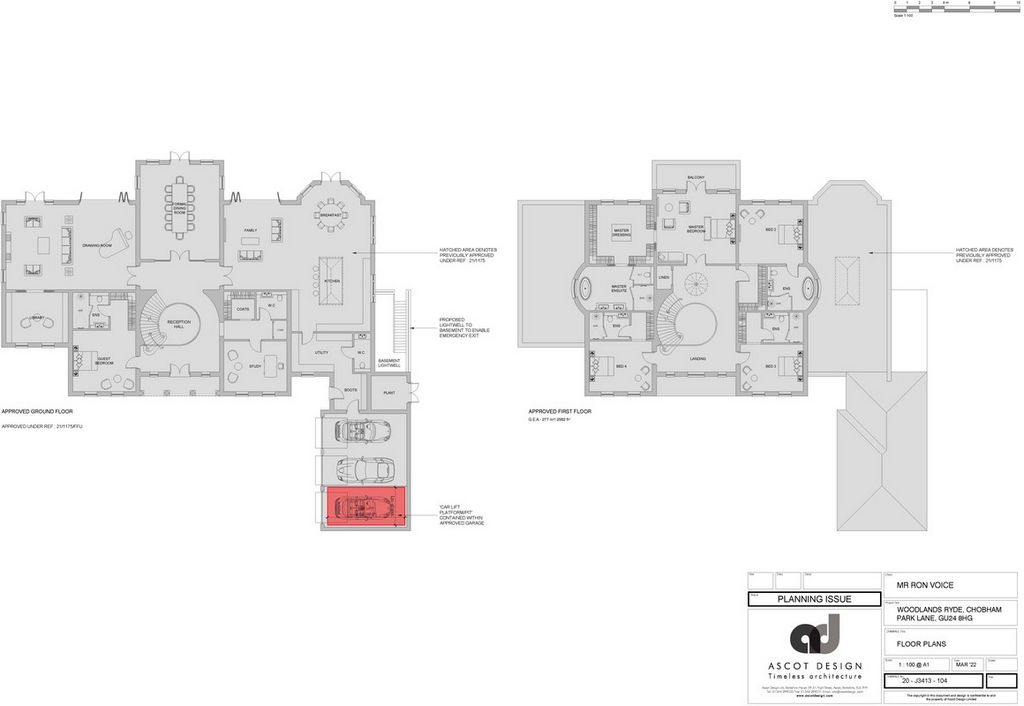
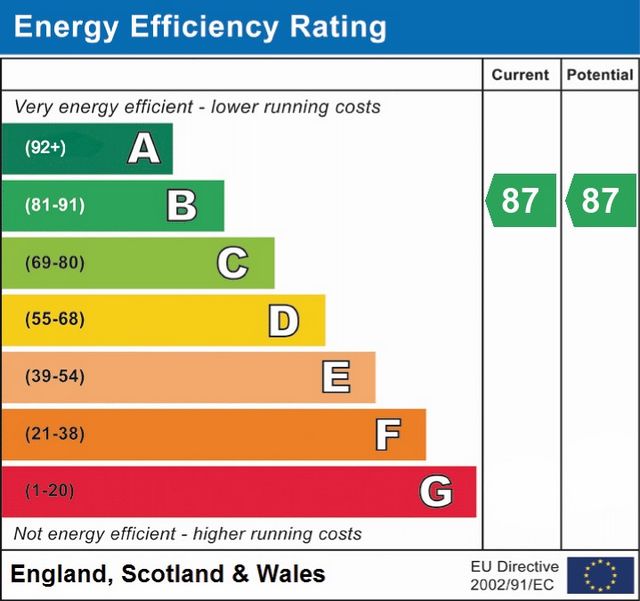
Planning permission has been granted to subdivide this plot and replace one of the existing barns and stable block with a 15,000 sq ft mansion. We are informed that this property holds a gross development value of between £7,500,000-£9,500,000.Woodlands Ryde is approached via an in and out gated driveway, providing complete privacy from the outside world and yet still within walking distance of Chobham High Street, where you will find boutique shops, independent eateries, and the oldest church in the borough of Surrey Heath. Nature lovers will enjoy the abundance of local green spaces on offer and endless footpaths and bridleways, while families will appreciate the outstanding schools and fantastic transport links within and around Chobham.With swift and direct access to London from Woking train station in under 25 minutes and convenient road links to the M3 and M25, Chobham is the perfect place for commuters and those seeking a tranquil and yet connected lifestyle. There is also the opportunity to purchase solely the principal five-bedroom property and separate leisure complex; this offering is set across approximately 1.2 acres of land with the option to purchase further land. To find out more, please contact us directly on the details provided. Services, Utilities & Property Information
Standard Construction with Feather Edge Cladding to the rear
Water – Mains water supply
Heating - Underfloor heating & air source heat pump
Electricity - Mains electricity supply with solar panelling
Sewerage – Private Septic tank
Mobile Phone Coverage – 4G is available in the area; we advise you to check with your provider.
Broadband – Superfast broadband (FTTC) is available in the area.
Planning permission - Planning permission has been granted to subdivide this plot and replace one of the existing barns and stable block with a 15,000 sq ft mansion that will be accompanied by over three acres of land. We are told that this property holds a gross development value of between £7,500,000-£9,500,000.
Title – Please note there are easements and restrictive covenants on this title – please speak with the agent for further information.
Please note - Maintenance costs relating to the private road are shared between the properties.
Tenure – Freehold
Directions – GU24 8HG
Local Authority - Surrey Heath Council
Council Tax Band: HAgents Notes
All measurements are approximate and quoted in metric with imperial equivalents and for general guidance only and whilst every attempt has been made to ensure accuracy, they must not be relied on.
The fixtures, fittings and appliances referred to have not been tested and therefore no guarantee can be given and that they are in working order. Internal photographs are reproduced for general information, and it must not be inferred that any item shown is included with the property.
Whilst we carry out our due diligence on a property before it is launched to the market and we endeavour to provide accurate information, buyers are advised to conduct their own due diligence. Our information is presented to the best of our knowledge and should not solely be relied upon when making purchasing decisions. The responsibility for verifying aspects such as flood risk, easements, covenants, and other property related details rests with the buyer.
Features:
- Garage Zobacz więcej Zobacz mniej First conceptualised in 2007 and finally completed five years later, Woodlands Ryde features a five-bedroom house each with their own en-suites, separate leisure complex with guest accommodation, extensive stabling, spacious annexe with further accommodation, multiple outbuildings, and considerable planning permission. Upon entering the principal property, an elegant entrance welcomes you to generously sized living spaces with underfloor heating throughout – all laced with character and charm. The ground floor features a large sociable kitchen/living area, grand reception room, formal dining room, modern utility room and spacious study. Venturing upstairs, the grand staircase leads to five well-appointed bedroom suites. Accomplishing both elegance and comfort, each bedroom comes equipped with its own en-suite, state of the art LED lighting and breath-taking views overlooking acres of country grounds.Only a few steps away from the principal property is the leisure complex with guest accommodation. This luxurious complex, also equipped with underfloor heating, features a recreational room, kitchenette, gym, and indoor swimming pool, serving as a wonderful retreat to relax and unwind. The adjoining triple garage offers ample space for storage and renovation. The property is well equipped for Equestrian living and is spread across acre upon acre of beautiful fields. There are twenty stables and an office/bedset, as well as tack rooms and feed rooms equipping this property with equestrian facilities. This stable and free draining land holds significant rental income and earning potential. Overlooking these outbuildings sits a barn that is complete with three bedrooms, two bathrooms, a dining room, reception, kitchen, and study. Below the barn is extensive garaging and workshops with the capacity to house up to 15 cars. In total, this area comprises over 5000 sq ft. and holds considerable rental income earning potential.
Planning permission has been granted to subdivide this plot and replace one of the existing barns and stable block with a 15,000 sq ft mansion. We are informed that this property holds a gross development value of between £7,500,000-£9,500,000.Woodlands Ryde is approached via an in and out gated driveway, providing complete privacy from the outside world and yet still within walking distance of Chobham High Street, where you will find boutique shops, independent eateries, and the oldest church in the borough of Surrey Heath. Nature lovers will enjoy the abundance of local green spaces on offer and endless footpaths and bridleways, while families will appreciate the outstanding schools and fantastic transport links within and around Chobham.With swift and direct access to London from Woking train station in under 25 minutes and convenient road links to the M3 and M25, Chobham is the perfect place for commuters and those seeking a tranquil and yet connected lifestyle. There is also the opportunity to purchase solely the principal five-bedroom property and separate leisure complex; this offering is set across approximately 1.2 acres of land with the option to purchase further land. To find out more, please contact us directly on the details provided. Services, Utilities & Property Information
Standard Construction with Feather Edge Cladding to the rear
Water – Mains water supply
Heating - Underfloor heating & air source heat pump
Electricity - Mains electricity supply with solar panelling
Sewerage – Private Septic tank
Mobile Phone Coverage – 4G is available in the area; we advise you to check with your provider.
Broadband – Superfast broadband (FTTC) is available in the area.
Planning permission - Planning permission has been granted to subdivide this plot and replace one of the existing barns and stable block with a 15,000 sq ft mansion that will be accompanied by over three acres of land. We are told that this property holds a gross development value of between £7,500,000-£9,500,000.
Title – Please note there are easements and restrictive covenants on this title – please speak with the agent for further information.
Please note - Maintenance costs relating to the private road are shared between the properties.
Tenure – Freehold
Directions – GU24 8HG
Local Authority - Surrey Heath Council
Council Tax Band: HAgents Notes
All measurements are approximate and quoted in metric with imperial equivalents and for general guidance only and whilst every attempt has been made to ensure accuracy, they must not be relied on.
The fixtures, fittings and appliances referred to have not been tested and therefore no guarantee can be given and that they are in working order. Internal photographs are reproduced for general information, and it must not be inferred that any item shown is included with the property.
Whilst we carry out our due diligence on a property before it is launched to the market and we endeavour to provide accurate information, buyers are advised to conduct their own due diligence. Our information is presented to the best of our knowledge and should not solely be relied upon when making purchasing decisions. The responsibility for verifying aspects such as flood risk, easements, covenants, and other property related details rests with the buyer.
Features:
- Garage Впервые задуманный в 2007 году и окончательно завершенный пять лет спустя, Woodlands Ryde представляет собой дом с пятью спальнями, каждый из которых имеет свои ванные комнаты, отдельный развлекательный комплекс с гостевыми помещениями, обширную конюшню, просторную пристройку с дополнительным размещением, несколько хозяйственных построек и значительное разрешение на планирование. При входе в основную собственность элегантный вход приветствует вас в просторных жилых помещениях с подогревом полов - все это пронизано характером и шармом. На первом этаже находится большая общая кухня / гостиная, большая приемная, официальная столовая, современное подсобное помещение и просторный кабинет. Поднимаясь наверх, парадная лестница ведет к пяти хорошо оборудованным спальням. Сочетая в себе элегантность и комфорт, каждая спальня оснащена собственной ванной комнатой, современным светодиодным освещением и захватывающим видом на акры загородных земель.Всего в нескольких шагах от основного объекта недвижимости находится развлекательный комплекс с размещением гостей. Этот роскошный комплекс, также оборудованный полами с подогревом, имеет комнату для отдыха, мини-кухню, тренажерный зал и крытый бассейн, служащий прекрасным местом для отдыха и расслабления. Прилегающий трехместный гараж предлагает достаточно места для хранения и ремонта. Собственность хорошо оборудована для проживания в верховой езде и раскинулась на акре за акром красивых полей. В отеле есть двадцать конюшен и кабинет/постельный набор, а также комнаты для снастей и кормовые комнаты, оборудующие это имущество конным оборудованием. Эта стабильная и свободно дренируемая земля обеспечивает значительный доход от аренды и потенциал заработка. С видом на эти хозяйственные постройки находится амбар с тремя спальнями, двумя ванными комнатами, столовой, приемной, кухней и кабинетом. Под амбаром находится обширная гаражная мастерская и мастерские, способные вместить до 15 автомобилей. В общей сложности эта территория составляет более 5000 кв. футов и обладает значительным потенциалом для получения дохода от аренды.
Было получено разрешение на разделение этого участка и замену одного из существующих амбаров и конюшни особняком площадью 15 000 кв. футов. Нам сообщили, что общая стоимость этой недвижимости составляет от 7 500 000 до 9 500 000 фунтов стерлингов.К Woodlands Ryde можно подъехать по закрытой подъездной дороге, обеспечивающей полную конфиденциальность от внешнего мира, и в то же время в нескольких минутах ходьбы от улицы Чобхэм-Хай-стрит, где вы найдете бутики, независимые закусочные и старейшую церковь в районе Суррей Хит. Любителям природы понравится обилие местных зеленых насаждений и бесконечные пешеходные дорожки и уздечки, в то время как семьи оценят выдающиеся школы и фантастическое транспортное сообщение в Чобхаме и его окрестностях.Благодаря быстрому и прямому доступу до Лондона от железнодорожного вокзала Уокинга менее чем за 25 минут и удобному дорожному сообщению с M3 и M25, Чобхэм является идеальным местом для пассажиров и тех, кто ищет спокойный и в то же время связанный образ жизни. Также есть возможность приобрести исключительно основную недвижимость с пятью спальнями и отдельный развлекательный комплекс; Это предложение расположено примерно на 1,2 акрах земли с возможностью покупки дополнительной земли. Чтобы узнать больше, свяжитесь с нами напрямую по предоставленным контактным данным. Услуги, коммунальные услуги и информация об имуществе
Стандартная конструкция с облицовкой по перьевым краям сзади
Вода – Водопровод
Отопление - Теплые полы и воздушный тепловой насос
Электричество - Сетевое электроснабжение с солнечными панелями
Канализация – Частный септик
Покрытие мобильной связи – в этом районе доступен 4G; Мы советуем вам уточнить у вашего провайдера.
Широкополосный доступ – Сверхскоростной широкополосный доступ (FTTC) доступен в этом районе.
Разрешение на планирование - Было выдано разрешение на разделение этого участка и замену одного из существующих амбаров и конюшни на особняк площадью 15 000 кв. футов, который будет сопровождаться более чем тремя акрами земли. Нам сообщили, что общая стоимость этой недвижимости составляет от 7 500 000 до 9 500 000 фунтов стерлингов.
Титул – Обратите внимание, что в отношении этого титула существуют сервитуты и ограничительные обязательства – пожалуйста, свяжитесь с агентом для получения дополнительной информации.
Обратите внимание, что расходы на техническое обслуживание частной дороги распределяются между объектами недвижимости.
Владение – право собственности
Проезд – GU24 8HG
Местный орган власти - Совет Суррей Хит
Диапазон муниципального налога: HЗаметки для агентов
Все измерения являются приблизительными и указаны в метрической системе с британским эквивалентом и только для общего ознакомления, и, несмотря на то, что были предприняты все усилия для обеспечения точности, на них нельзя полагаться.
Упомянутые приспособления, фитинги и приборы не были протестированы, поэтому мы не можем дать никаких гарантий и что они находятся в рабочем состоянии. Внутренние фотографии воспроизводятся для получения общей информации, и не следует делать вывод, что какой-либо изображенный предмет включен в стоимость недвижимости.
В то время как мы проводим комплексную проверку недвижимости до того, как она будет выпущена на рынок, и стремимся предостави...