1 417 777 PLN
2 bd
176 m²
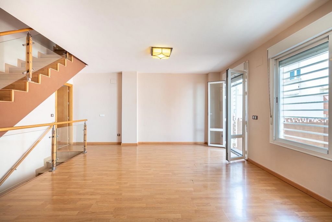
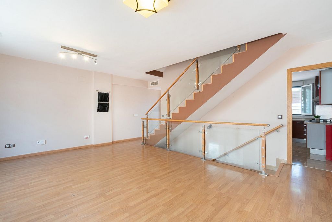
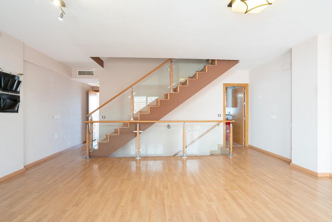

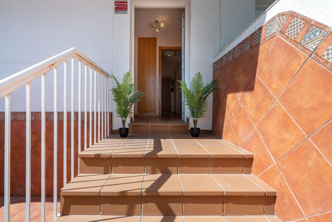

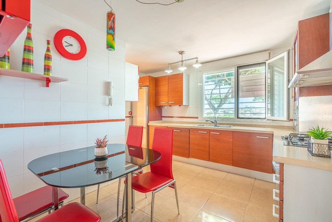
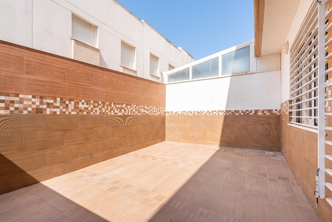
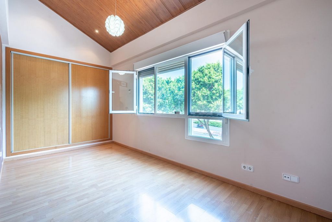
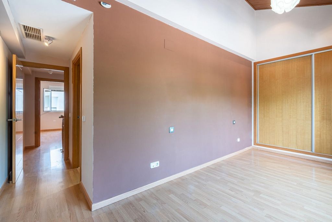
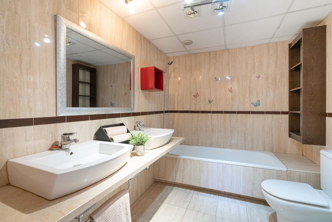
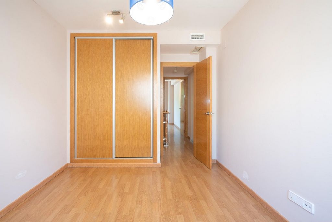
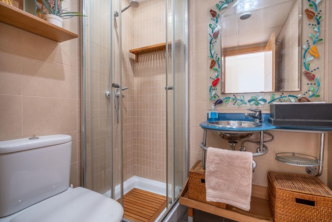
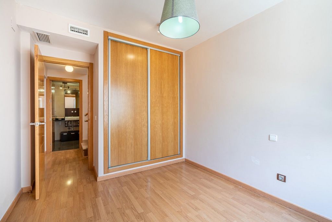
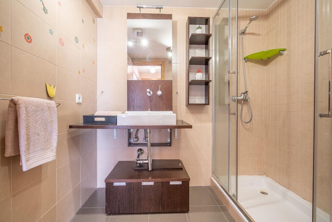
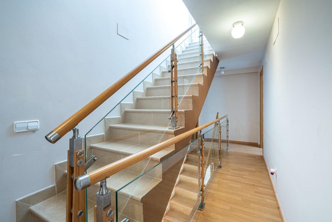
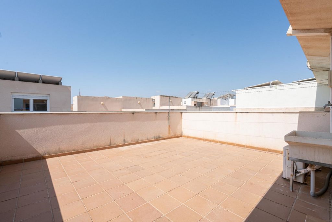
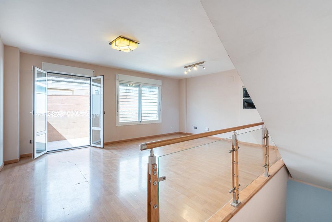
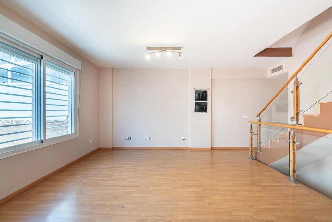
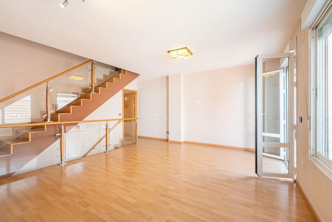
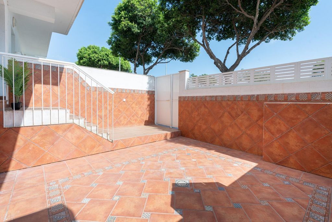
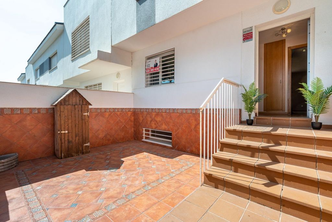

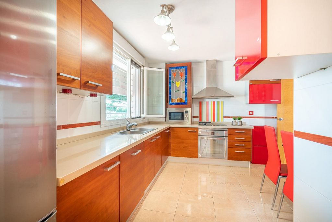

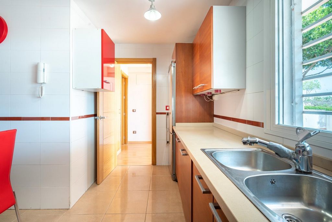
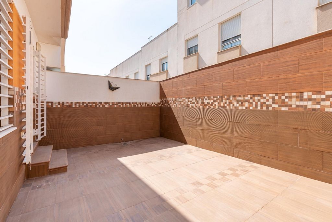
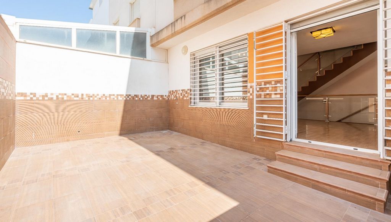

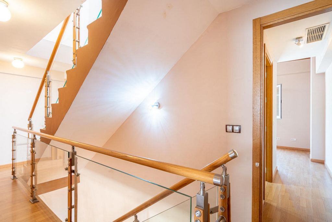
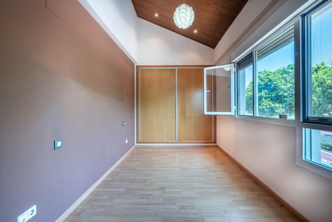
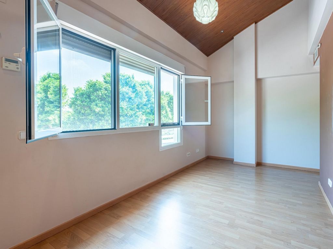
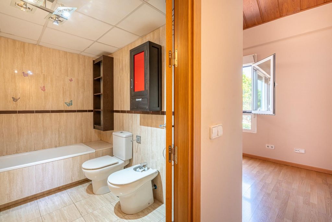


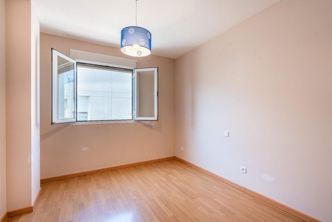
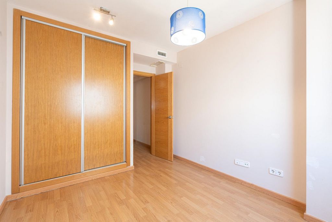
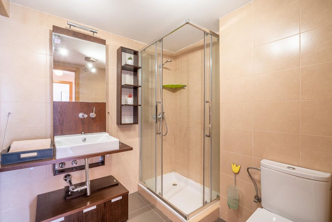
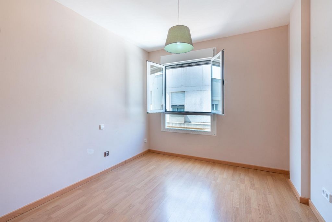
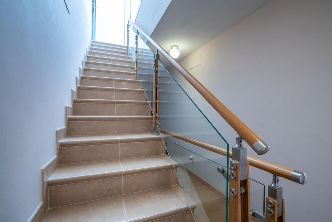
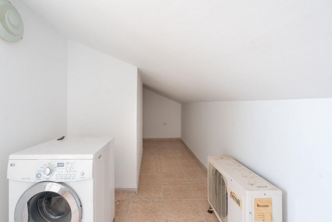
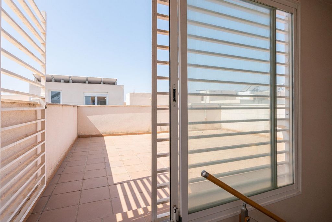
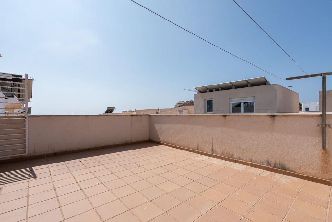
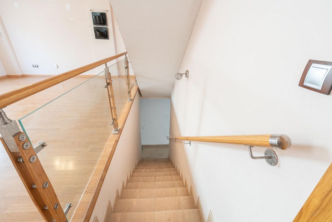
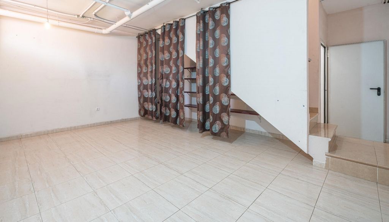
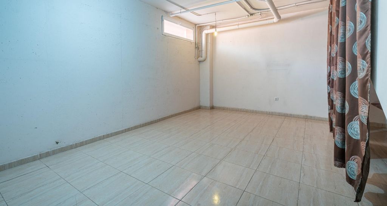
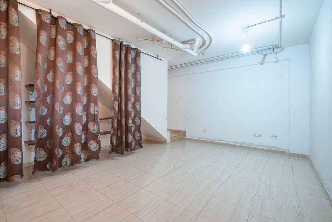
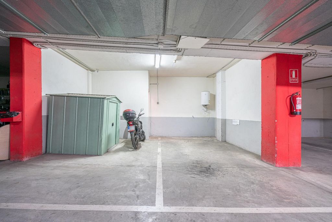
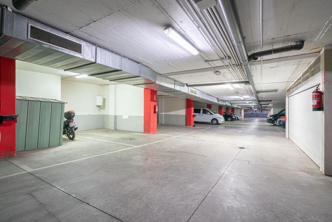
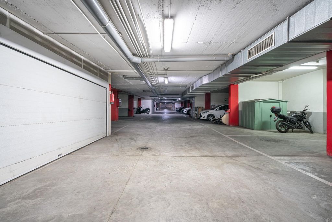
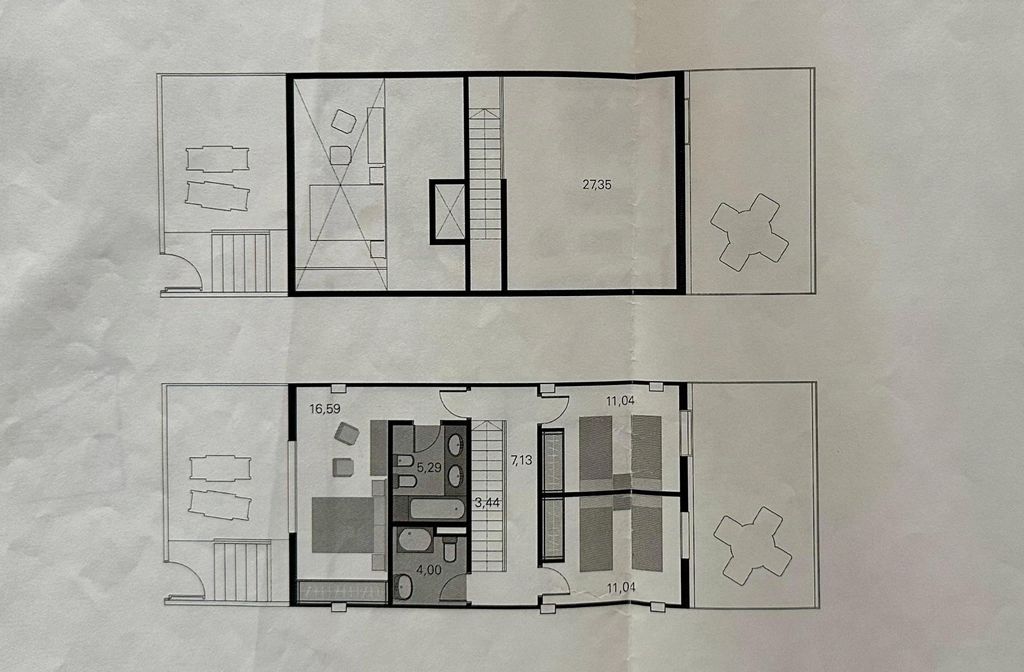
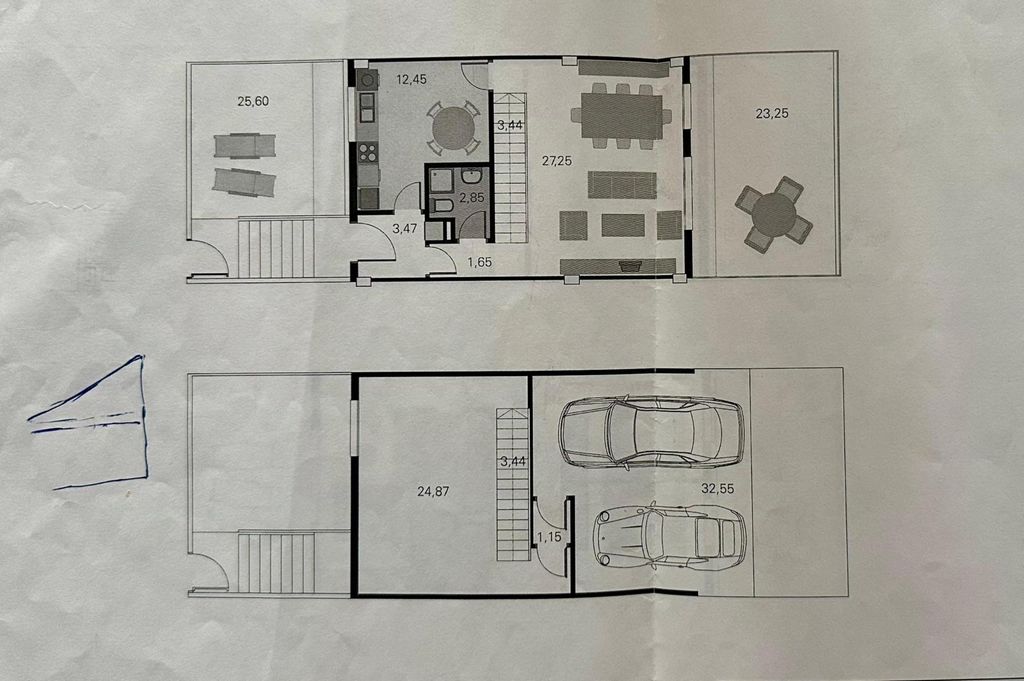
- Terrace
- Air Conditioning Zobacz więcej Zobacz mniej El barrio de Villa Blanca dispone de este amplio Tríplex a la venta. La vivienda consta de 218 m2 distribuidos en 3 plantas y con espacios exteriores muy acogedores.Si hacemos un recorrido por las diferentes zonas que tiene la vivienda, la primera zona que nos recibe es un amplio de porche de 25 m2, ideal para el buen clima que tenemos en la ciudad los meses de primavera u otoño sin olvidar las noches de verano, el cual se podría decorar con unos muebles de jardín y dejar un rincón del porche para decorar con flores y diferentes tipos de plantas.Una vez en el interior de la vivienda tendremos el vestíbulo, esta ubicación nos dará acceso a la cocina, baño completo con ducha o al amplio salón de casi 30 m2, desde el cual podrías subir o bajar de planta y además, acceder al patio trasero con un tamaño muy similar al porche delantero de la vivienda. Otro lugar exterior ideal para montar una gran mesa para compartir momentos con la familia o amigos, donde los pequeños de la familia podrán utilizar el espacio como una zona de ocio.En planta superior, la vivienda consta de 3 dormitorios: dos de ellos sencillos y uno para matrimonio de casi 17 m2, con armarios empotrados, destacando el de matrimonio por su tamaño. Esta superficie también dispone de 2 baños completos, uno de ellos integrado en el dormitorio principal con bañera. Desde esta misma planta, podríamos acceder a través de escaleras a la última planta de la vivienda, donde nos encontraremos el lavadero y otra zona exterior de casi 28 m2 la cual podría utilizarse de solárium y zona de barbacoa.En la planta mas inferior de la vivienda, encontraremos el sótano o bodega de 25 m2, que está totalmente de origen ya que no se llegó a hacer uso de esta zona y que podría tener múltiples funciones como por ejemplo sala de juegos, sala de estar con chimenea, zona de almacenaje o como cuarto dormitorio. Resaltar que cuenta con un espacioso garaje de 32 m2, donde poder ubicar hasta 2 coches. La zona de aparcamiento es comunitaria y se permite realizar un cerramiento a ambas plazas de garaje para integrarlas en la propia vivienda.De entre todas las características que consta la vivienda, destacar que tiene aire acondicionado centralizado en las plantas principales, placas solares para el agua, la barandilla de diseño en madera y cristal de los tramos de escalera se puso después de adquirir la vivienda por parte de los propietarios y las ventanas con mosquiteras de primera calidad.Otro punto importante además calidad de la vivienda, es ¿Qué servicios dispones en la zona? Pues nos encontramos en una de las zonas con mayor proyección de la capital en los próximos años. Respecto al ocio, si nos desplazamos hacia el norte dispones de CC. Torrecárdenas o el CC. Mediterráneo o si vamos hacia el Sur y además te gusta el deporte encontraras el nuevo estadio “Power Horse Stadium” (UD Almería) o el Pabellón de los Juegos Mediterráneo. Zona residencial y tranquila donde dispondrás de zonas verdes, parques infantiles, colegios, guarderías, Hospital Torrecárdenas, línea de bus,…Esta vivienda no es solo un lugar para vivir, es una oportunidad para elevar su calidad de vida. No deje pasar la oportunidad de hacer de este tríplex su nuevo hogar.*Precio Actual + Impuestos = 294.143 euros (7% ITP). (Este precio no incluye gastos de notaria y registrales. Los tipos aplicados son los más altos, pudiendo el comprador, por sus características, beneficiarse de algunas deducciones fiscales).Existe una disposición de los clientes, la ficha informativa abreviada de la vivienda (D. I. A), decreto 218/2005, Boja 217 de fecha 07/11/2006.Features:
- Terrace
- Air Conditioning The neighborhood of Villa Blanca has this spacious Triplex for sale. The house consists of 218 m2 distributed over 3 floors and with very cozy outdoor spaces.If we take a tour of the different areas of the house, the first area that welcomes us is a large porch of 25 m2, ideal for the good weather we have in the city in the spring or autumn months without forgetting the summer nights, which could be decorated with garden furniture and leave a corner of the porch to decorate with flowers and different types of plants.Once inside the house we will have the hall, this location will give us access to the kitchen, bathroom with shower or the large living room of almost 30 m2, from which you could go up or down the floor and also access the backyard with a size very similar to the front porch of the house. Another ideal outdoor place to set up a large table to share moments with family or friends, where the little ones in the family can use the space as a leisure area.On the upper floor, the house consists of 3 bedrooms: two of them simple and one for a double of almost 17 m2, with built-in wardrobes, the double bedroom standing out for its size. This area also has 2 full bathrooms, one of them integrated into the master bedroom with a bathtub. From this same floor, we could access through stairs to the top floor of the house, where we will find the laundry room and another outdoor area of almost 28 m2 which could be used as a solarium and barbecue area.On the lower floor of the house, we will find the basement or cellar of 25 m2, which is totally original since this area was not used and could have multiple functions such as a games room, living room with fireplace, storage area or as a fourth bedroom. It should be noted that it has a spacious garage of 32 m2, where you can locate up to 2 cars. The parking area is communal and it is allowed to enclose both parking spaces to integrate them into the house itself.Among all the features that the house consists of, it should be noted that it has centralized air conditioning on the main floors, solar panels for water, the design railing in wood and glass of the stairs was put in place after the owners acquired the house and the windows with top quality mosquito nets.Another important point, in addition to the quality of the housing, is what services do you have in the area? Well, we are in one of the areas with the greatest projection of the capital in the coming years. Regarding leisure, if we move north, you have CC. Torrecárdenas or the CC. Mediterranean or if we go south and you also like sports you will find the new "Power Horse Stadium" (UD Almeria) or the Mediterranean Games Pavilion. Residential and quiet area where you will have green areas, playgrounds, schools, nurseries, Torrecárdenas Hospital, bus line,...This home is not just a place to live, it is an opportunity to elevate your quality of life. Don't miss the opportunity to make this triplex your new home.*Current price + taxes = 294,143 euros (7% ITP). (This price does not include notary and registry fees. The rates applied are the highest, and the buyer, due to their characteristics, can benefit from some tax deductions).There is a provision of the clients, the abbreviated information sheet of the house (D. I. A), decree 218/2005, Boja 217 dated 07/11/2006.Features:
- Terrace
- Air Conditioning Le quartier de Villa Blanca a ce triplex spacieux à vendre. La maison se compose de 218 m2 répartis sur 3 étages et avec des espaces extérieurs très confortables.Si nous faisons le tour des différentes zones de la maison, la première zone qui nous accueille est un grand porche de 25 m2, idéal pour le beau temps que nous avons dans la ville au printemps ou en automne sans oublier les nuits d’été, qui pourraient être décorées avec des meubles de jardin et laisser un coin du porche pour décorer avec des fleurs et différents types de plantes.Une fois à l’intérieur de la maison, nous aurons le hall, cet emplacement nous donnera accès à la cuisine, à la salle de bain avec douche ou au grand salon de près de 30 m2, à partir duquel vous pourrez monter ou descendre de l’étage et également accéder à la cour arrière avec une taille très similaire au porche de la maison. Un autre endroit extérieur idéal pour installer une grande table pour partager des moments en famille ou entre amis, où les plus petits de la famille peuvent utiliser l’espace comme espace de loisirs.À l’étage supérieur, la maison se compose de 3 chambres : deux d’entre elles simples et une pour un double de près de 17 m2, avec placards intégrés, la chambre double se distinguant par sa taille. Cet espace dispose également de 2 salles de bains complètes, dont une intégrée à la chambre principale avec une baignoire. De ce même étage, nous pourrions accéder par des escaliers au dernier étage de la maison, où nous trouverons la buanderie et un autre espace extérieur de près de 28 m2 qui pourrait être utilisé comme solarium et espace barbecue.À l’étage inférieur de la maison, nous trouverons le sous-sol ou la cave de 25 m2, ce qui est totalement original puisque cette zone n’a pas été utilisée et pourrait avoir de multiples fonctions telles qu’une salle de jeux, un salon avec cheminée, un espace de rangement ou comme une quatrième chambre. Il convient de noter qu’il dispose d’un garage spacieux de 32 m2, où vous pouvez localiser jusqu’à 2 voitures. L’aire de stationnement est commune et il est permis de fermer les deux places de parking pour les intégrer dans la maison elle-même.Parmi toutes les caractéristiques dont la maison se compose, il convient de noter qu’elle dispose de la climatisation centralisée aux étages principaux, de panneaux solaires pour l’eau, de la balustrade design en bois et en verre de l’escalier a été mise en place après que les propriétaires aient acquis la maison et les fenêtres avec des moustiquaires de qualité supérieure.Un autre point important, en plus de la qualité du logement, est de savoir quels services avez-vous dans la région ? Eh bien, nous sommes dans l’une des zones où la projection de la capitale est la plus grande dans les années à venir. En ce qui concerne les loisirs, si nous nous déplaçons vers le nord, vous avez CC. Torrecárdenas ou le CC. Méditerranéen ou si nous allons vers le sud et que vous aimez aussi le sport, vous trouverez le nouveau « Power Horse Stadium » (UD Almeria) ou le Pavillon des Jeux Méditerranéens. Quartier résidentiel et calme où vous aurez des espaces verts, des aires de jeux, des écoles, des crèches, l’hôpital Torrecárdenas, une ligne de bus,...Cette maison n’est pas seulement un endroit où vivre, c’est une occasion d’améliorer votre qualité de vie. Ne manquez pas l’occasion de faire de ce triplex votre nouvelle maison.*Prix actuel + taxes = 294 143 euros (7% ITP). (Ce prix n’inclut pas les frais de notaire et d’enregistrement. Les taux appliqués sont les plus élevés, et l’acheteur, en raison de leurs caractéristiques, peut bénéficier de certaines déductions fiscales).Il y a une disposition des clients, la fiche d’information abrégée de la maison (D. I. A), décret 218/2005, Boja 217 du 07/11/2006.Features:
- Terrace
- Air Conditioning In der Nachbarschaft der Villa Blanca steht dieses geräumige Triplex zum Verkauf. Das Haus besteht aus 218 m2, verteilt auf 3 Etagen und mit sehr gemütlichen Außenbereichen.Wenn wir einen Rundgang durch die verschiedenen Bereiche des Hauses machen, ist der erste Bereich, der uns begrüßt, eine große Veranda von 25 m2, ideal für das gute Wetter, das wir in den Frühlings- oder Herbstmonaten in der Stadt haben, ohne die Sommernächte zu vergessen, die mit Gartenmöbeln dekoriert werden könnten und eine Ecke der Veranda lassen, um sie mit Blumen und verschiedenen Pflanzenarten zu dekorieren.Sobald wir im Haus sind, haben wir den Flur, dieser Standort gibt uns Zugang zur Küche, zum Badezimmer mit Dusche oder zum großen Wohnzimmer von fast 30 m2, von dem aus Sie die Etage hinauf- oder hinuntergehen und auch auf den Hinterhof zugreifen können, der der Veranda des Hauses sehr ähnlich ist. Ein weiterer idealer Ort im Freien, um einen großen Tisch aufzustellen, um Momente mit Familie oder Freunden zu teilen, wo die Kleinen in der Familie den Raum als Freizeitbereich nutzen können.Im Obergeschoss besteht das Haus aus 3 Schlafzimmern: zwei davon einfach und eines für ein Doppelzimmer von fast 17 m2, mit Einbauschränken, wobei das Doppelzimmer durch seine Größe hervorsticht. Dieser Bereich verfügt auch über 2 Badezimmer, von denen eines mit einer Badewanne in das Hauptschlafzimmer integriert ist. Von derselben Etage aus gelangten wir über eine Treppe in die oberste Etage des Hauses, wo sich die Waschküche und ein weiterer Außenbereich von fast 28 m2 befinden, der als Solarium und Grillplatz genutzt werden kann.In der unteren Etage des Hauses befindet sich der Keller oder Keller von 25 m2, der völlig original ist, da dieser Bereich nicht genutzt wurde und mehrere Funktionen wie ein Spielzimmer, ein Wohnzimmer mit Kamin, einen Abstellraum oder als viertes Schlafzimmer haben könnte. Es ist zu beachten, dass es über eine geräumige Garage von 32 m2 verfügt, in der Sie bis zu 2 Autos unterbringen können. Der Parkplatz ist gemeinschaftlich und es ist erlaubt, beide Parkplätze zu umschließen, um sie in das Haus selbst zu integrieren.Unter allen Merkmalen, aus denen das Haus besteht, ist zu beachten, dass es über eine zentrale Klimaanlage in den Hauptetagen, Sonnenkollektoren für Wasser, das Designgeländer aus Holz und Glas der Treppe verfügt, das nach dem Erwerb des Hauses durch die Eigentümer angebracht wurde, und die Fenster mit Moskitonetzen von höchster Qualität.Ein weiterer wichtiger Punkt, neben der Qualität der Wohnungen, ist, welche Dienstleistungen haben Sie in der Gegend? Nun, wir befinden uns in einem der Gebiete mit der größten Projektion der Hauptstadt in den kommenden Jahren. Was die Freizeit betrifft, wenn wir nach Norden ziehen, haben Sie CC. Torrecárdenas oder das CC. Mediterran oder wenn wir in den Süden fahren und Sie auch Sport mögen, finden Sie das neue "Power Horse Stadium" (UD Almeria) oder den Mediterranean Games Pavilion. Wohn- und ruhige Gegend, in der Sie Grünflächen, Spielplätze, Schulen, Kindergärten, das Krankenhaus Torrecárdenas und die Buslinie haben,...Dieses Haus ist nicht nur ein Ort zum Leben, es ist eine Möglichkeit, Ihre Lebensqualität zu verbessern. Verpassen Sie nicht die Gelegenheit, dieses Triplex zu Ihrem neuen Zuhause zu machen.*Aktueller Preis + Steuern = 294.143 Euro (7% ITP). (In diesem Preis sind die Notar- und Registergebühren nicht enthalten. Die angewandten Sätze sind die höchsten, und der Käufer kann aufgrund ihrer Eigenschaften von einigen Steuerabzügen profitieren).Es gibt eine Bestimmung der Bauherren, das abgekürzte Informationsblatt des Hauses (D. I. A), Dekret 218/2005, Boja 217 vom 07.11.2006.Features:
- Terrace
- Air Conditioning In de buurt van Villa Blanca staat deze ruime Triplex te koop. De woning bestaat uit 218 m2 verdeeld over 3 verdiepingen en met zeer gezellige buitenruimtes.Als we een rondleiding maken door de verschillende delen van het huis, is het eerste gebied dat ons verwelkomt een grote veranda van 25 m2, ideaal voor het goede weer dat we in de lente- of herfstmaanden in de stad hebben en niet te vergeten de zomeravonden, die kunnen worden versierd met tuinmeubelen en een hoek van de veranda overlaten om te decoreren met bloemen en verschillende soorten planten.Eenmaal binnen in het huis hebben we de hal, deze locatie geeft ons toegang tot de keuken, badkamer met douche of de grote woonkamer van bijna 30 m2, van waaruit je de verdieping op of af kunt gaan en ook toegang hebt tot de achtertuin met een grootte die erg lijkt op de veranda van het huis. Nog een ideale buitenplek om een grote tafel op te zetten om momenten te delen met familie of vrienden, waar de kleintjes in het gezin de ruimte kunnen gebruiken als ontspanningsruimte.Op de bovenverdieping bestaat het huis uit 3 slaapkamers: twee eenvoudige en één voor een tweepersoonsbed van bijna 17 m2, met ingebouwde kasten, waarbij de tweepersoonsslaapkamer opvalt door zijn grootte. Dit gebied heeft ook 2 badkamers, waarvan er één is geïntegreerd in de hoofdslaapkamer met een ligbad. Vanaf dezelfde verdieping hebben we via een trap toegang tot de bovenste verdieping van het huis, waar we de wasruimte en een andere buitenruimte van bijna 28 m2 vinden die kan worden gebruikt als solarium en barbecue.Op de benedenverdieping van het huis vinden we de kelder of kelder van 25 m2, die volledig origineel is aangezien deze ruimte niet werd gebruikt en meerdere functies zou kunnen hebben, zoals een speelkamer, woonkamer met open haard, opslagruimte of als vierde slaapkamer. Opgemerkt moet worden dat het een ruime garage van 32 m2 heeft, waar u maximaal 2 auto's kunt plaatsen. Het parkeerterrein is gemeenschappelijk en het is toegestaan om beide parkeerplaatsen af te sluiten om ze in de woning zelf te integreren.Van alle kenmerken waaruit het huis bestaat, moet worden opgemerkt dat het gecentraliseerde airconditioning heeft op de begane grond, zonnepanelen voor water, de designreling in hout en glas van de trap werd geplaatst nadat de eigenaren het huis hadden verworven en de ramen met muskietennetten van topkwaliteit.Een ander belangrijk punt, naast de kwaliteit van de huisvesting, is welke diensten je in de omgeving hebt? Welnu, we bevinden ons in een van de gebieden met de grootste projectie van de hoofdstad in de komende jaren. Wat vrije tijd betreft, als we naar het noorden gaan, heb je CC. Torrecárdenas of het CC. Mediterraan of als we naar het zuiden gaan en je houdt ook van sport, dan vind je het nieuwe "Power Horse Stadium" (UD Almeria) of het Mediterranean Games Pavilion. Residentiële en rustige omgeving met groene zones, speeltuinen, scholen, kinderdagverblijven, Torrecárdenas ziekenhuis, buslijn,...Dit huis is niet alleen een plek om te wonen, het is een kans om uw kwaliteit van leven te verbeteren. Mis de kans niet om van deze triplex uw nieuwe thuis te maken.*Huidige prijs + belastingen = 294.143 euro (7% ITP). (Deze prijs is exclusief notaris- en griffiekosten. De toegepaste tarieven zijn de hoogste en de koper kan vanwege hun kenmerken profiteren van enkele belastingaftrekposten).Er is een voorziening van de klanten, de verkorte informatiefiche van het huis (D. I. A), decreet 218/2005, Boja 217 van 07/11/2006.Features:
- Terrace
- Air Conditioning Кварталът на Вила Бланка предлага този просторен триплекс за продажба. Къщата се състои от 218 м2, разпределени на 3 етажа и с много уютни външни пространства.Ако направим обиколка на различните зони на къщата, първата зона, която ни посреща, е голяма веранда от 25 м2, идеална за хубавото време, което имаме в града през пролетните или есенните месеци, без да забравяме летните нощи, която може да бъде украсена с градински мебели и да остави ъгъл на верандата, за да украси с цветя и различни видове растения.След като влезем в къщата, ще имаме залата, това място ще ни даде достъп до кухнята, банята с душ или голямата всекидневна от почти 30 м2, от която можете да се качвате или слизате по пода, както и да влезете в задния двор с размер, много подобен на предната веранда на къщата. Друго идеално място на открито за поставяне на голяма маса за споделяне на моменти със семейството или приятелите, където най-малките в семейството могат да използват пространството като зона за отдих.На горния етаж къщата се състои от 3 спални: две от тях прости и една за двойна от почти 17 м2, с вградени гардероби, като двойната спалня се откроява със своите размери. Тази зона разполага и с 2 напълно оборудвани бани, едната от които е интегрирана в основната спалня с вана. От същия етаж можехме да влезем по стълби до последния етаж на къщата, където ще намерим пералното помещение и още една външна площ от почти 28 м2, която може да се използва като солариум и барбекю.На долния етаж на къщата ще открием мазето или мазето от 25 м2, което е напълно оригинално, тъй като тази площ не е била използвана и може да има множество функции като стая за игри, хол с камина, складово помещение или като четвърта спалня. Трябва да се отбележи, че разполага с просторен гараж от 32 м2, където можете да намерите до 2 автомобила. Паркингът е общ и е позволено да се оградят и двете паркоместа, за да се интегрират в самата къща.Сред всички характеристики, от които се състои къщата, трябва да се отбележи, че тя разполага с централизирана климатизация на основните етажи, слънчеви панели за вода, дизайнерският парапет от дърво и стъкло на стълбите е поставен, след като собствениците придобиха къщата и прозорците с висококачествени комарници.Друг важен момент, освен качеството на жилищата, е какви услуги имате в района? Е, намираме се в една от областите с най-голяма прогноза за столицата през следващите години. Що се отнася до свободното време, ако се преместим на север, имате CC. Torrecárdenas или CC. Средиземно море или ако отидем на юг и вие също обичате спорта, ще намерите новия "Power Horse Stadium" (UD Almeria) или павилиона на Средиземноморските игри. Жилищен и тих район, където ще имате зелени площи, детски площадки, училища, детски градини, болница Torrecárdenas, автобусна линия,...Този дом не е просто място за живеене, той е възможност да повишите качеството си на живот. Не пропускайте възможността да превърнете този триплекс във вашия нов дом.*Текуща цена + данъци = 294 143 евро (7% ITP). (Тази цена не включва нотариални такси и такси по вписвания. Прилаганите ставки са най-високи и купувачът, поради техните характеристики, може да се възползва от някои данъчни облекчения).Има разположение на клиентите, съкратен информационен лист на къщата (Д. И. A), Указ 218/2005, Boja 217 от 07.11.2006 г.Features:
- Terrace
- Air Conditioning Il quartiere di Villa Blanca ha questo spazioso Triplex in vendita. La casa è composta da 218 m2 distribuiti su 3 piani e con spazi esterni molto accoglienti.Se facciamo un giro tra le diverse zone della casa, la prima zona che ci accoglie è un ampio portico di 25 m2, ideale per il bel tempo che abbiamo in città nei mesi primaverili o autunnali senza dimenticare le notti estive, che potrebbero essere decorate con mobili da giardino e lasciare un angolo del portico da decorare con fiori e diversi tipi di piante.Una volta all'interno della casa avremo l'ingresso, questa posizione ci darà accesso alla cucina, al bagno con doccia o all'ampio soggiorno di quasi 30 m2, dal quale si potrebbe salire o scendere dal piano e accedere anche al cortile con una dimensione molto simile al portico anteriore della casa. Un altro luogo all'aperto ideale per allestire un grande tavolo da condividere con la famiglia o gli amici, dove i più piccoli della famiglia possono utilizzare lo spazio come area di svago.Al piano superiore, la casa è composta da 3 camere da letto: due delle quali semplici e una matrimoniale di quasi 17 m2, con armadi a muro, la camera matrimoniale si distingue per le sue dimensioni. Questa zona dispone anche di 2 bagni completi, uno dei quali integrato nella camera da letto principale con vasca. Da questo stesso piano, potremmo accedere tramite scale all'ultimo piano della casa, dove troveremo la lavanderia e un'altra area esterna di quasi 28 m2 che potrebbe essere utilizzata come solarium e zona barbecue.Al piano inferiore della casa troveremo il seminterrato o cantina di 25 m2, che è totalmente originale poiché questa zona non era utilizzata e poteva avere molteplici funzioni come sala giochi, soggiorno con camino, ripostiglio o come quarta camera da letto. Va notato che dispone di un ampio garage di 32 m2, dove è possibile posizionare fino a 2 auto. L'area parcheggio è condominiale ed è consentito racchiudere entrambi i posti auto per integrarli nell'abitazione stessa.Tra tutte le caratteristiche di cui si compone la casa, va notato che ha l'aria condizionata centralizzata ai piani principali, i pannelli solari per l'acqua, la ringhiera di design in legno e vetro delle scale è stata messa in atto dopo che i proprietari hanno acquistato la casa e le finestre con zanzariere di prima qualità.Un altro punto importante, oltre alla qualità dell'alloggio, è quali servizi avete in zona? Ebbene, siamo in una delle zone con la maggiore proiezione della capitale nei prossimi anni. Per quanto riguarda il tempo libero, se ci spostiamo a nord, hai CC. Torrecárdenas o il CC. Mediterraneo o se andiamo a sud e ti piace anche lo sport troverai il nuovo "Power Horse Stadium" (UD Almeria) o il Padiglione dei Giochi del Mediterraneo. Zona residenziale e tranquilla dove avrai aree verdi, parchi giochi, scuole, asili nido, ospedale Torrecárdenas, linea di autobus,...Questa casa non è solo un luogo in cui vivere, è un'opportunità per elevare la qualità della vita. Non perdere l'occasione di fare di questo triplex la tua nuova casa.*Prezzo attuale + tasse = 294.143 euro (7% ITP). (Questo prezzo non include le spese notarili e di registro. Le aliquote applicate sono le più elevate, e l'acquirente, per le loro caratteristiche, può beneficiare di alcune detrazioni fiscali).E' prevista una disposizione dei clienti, il foglio informativo abbreviato della casa (D. I. A), decreto 218/2005, Boja 217 del 07/11/2006.Features:
- Terrace
- Air Conditioning O bairro de Villa Blanca tem este espaçoso Triplex à venda. A casa é composta por 218 m2 distribuídos por 3 pisos e com espaços exteriores muito acolhedores.Se fizermos um tour pelas diferentes áreas da casa, a primeira área que nos recebe é uma grande varanda de 25 m2, ideal para o bom tempo que temos na cidade nos meses de primavera ou outono, sem esquecer as noites de verão, que podem ser decoradas com móveis de jardim e deixar um canto da varanda para decorar com flores e diferentes tipos de plantas.Uma vez dentro da casa teremos o hall, este local dar-nos-á acesso à cozinha, casa de banho com duche ou à ampla sala de quase 30 m2, a partir da qual poderá subir ou descer pelo piso e também aceder ao quintal com um tamanho muito semelhante ao alpendre da frente da casa. Outro local ao ar livre ideal para montar uma grande mesa para compartilhar momentos com a família ou amigos, onde os mais pequenos da família podem usar o espaço como área de lazer.No piso superior, a casa é composta por 3 quartos: dois deles simples e um para um casal de quase 17 m2, com roupeiros embutidos, destacando-se o quarto de casal pela sua dimensão. Esta área dispõe ainda de 2 casas de banho completas, uma delas integrada no quarto principal com banheira. A partir deste mesmo piso, pudemos aceder através de escadas ao último piso da casa, onde encontraremos a lavandaria e outra zona exterior de quase 28 m2 que poderá ser utilizada como solário e zona de barbecue.No piso inferior da casa, encontraremos a cave ou adega de 25 m2, que é totalmente original uma vez que esta zona não foi utilizada e pode ter múltiplas funções como sala de jogos, sala de estar com lareira, zona de arrumos ou como quarto quarto. De referir que dispõe de uma espaçosa garagem de 32 m2, onde pode localizar até 2 carros. A área de estacionamento é comum e é permitido fechar as duas vagas de estacionamento para integrá-las à própria casa.Entre todas as características que compõem a casa, refira-se que tem ar condicionado centralizado nos pisos principais, painéis solares para água, o corrimão de design em madeira e vidro das escadas foi colocado no lugar depois que os proprietários adquiriram a casa e as janelas com mosquiteiros de primeira qualidade.Outro ponto importante, além da qualidade da moradia, é quais serviços você tem na área? Pois bem, estamos em uma das áreas com maior projeção da capital nos próximos anos. Em relação ao lazer, se nos mudarmos para o norte, você tem CC. Torrecárdenas ou o CC. Mediterrâneo ou se formos para o sul e você também gosta de esportes, encontrará o novo "Power Horse Stadium" (UD Almeria) ou o Pavilhão dos Jogos do Mediterrâneo. Área residencial e tranquila onde você terá áreas verdes, playgrounds, escolas, creches, Hospital Torrecárdenas, linha de ônibus,...Esta casa não é apenas um lugar para morar, é uma oportunidade de elevar sua qualidade de vida. Não perca a oportunidade de fazer deste triplex a sua nova casa.*Preço atual + impostos = 294.143 euros (7% ITP). (Este preço não inclui taxas notariais e de registo. As taxas aplicadas são as mais elevadas, podendo o comprador, pelas suas características, beneficiar de algumas deduções fiscais).Há uma disposição dos clientes, a folha de informações abreviada da casa (D. I. A), decreto 218/2005, Boja 217 de 07/11/2006.Features:
- Terrace
- Air Conditioning По соседству с Villa Blanca продается этот просторный триплекс. Дом состоит из 218 м2, распределенных на 3 этажах и с очень уютными открытыми пространствами.Если мы совершим экскурсию по различным зонам дома, первая зона, которая нас встретит, - это большая веранда площадью 25 м2, идеально подходящая для хорошей погоды в городе в весенние или осенние месяцы, не забывая о летних ночах, которые можно украсить садовой мебелью и оставить угол крыльца для украшения цветами и различными видами растений.Оказавшись внутри дома, у нас будет холл, это расположение даст нам доступ к кухне, ванной комнате с душем или большой гостиной площадью почти 30 м2, из которой вы можете подняться или спуститься по этажу, а также получить доступ к заднему двору с размером, очень похожим на переднее крыльцо дома. Еще одно идеальное место на открытом воздухе для установки большого стола, чтобы поделиться моментами с семьей или друзьями, где самые маленькие члены семьи могут использовать пространство в качестве зоны отдыха.На верхнем этаже дом состоит из 3 спален: две из них простые и одна на двуспальную площадью почти 17 м2, со встроенными шкафами, спальня с двуспальной кроватью выделяется своими размерами. В этой зоне также есть 2 ванные комнаты, одна из которых интегрирована в главную спальню с ванной. С этого же этажа мы можем попасть по лестнице на верхний этаж дома, где мы найдем прачечную и еще одну открытую площадку площадью почти 28 м2, которую можно использовать как солярий и зону барбекю.На нижнем этаже дома мы найдем подвал или подвал площадью 25 м2, который является совершенно оригинальным, поскольку эта площадь не использовалась и может иметь несколько функций, таких как игровая комната, гостиная с камином, кладовая или как четвертая спальня. Стоит отметить, что он имеет просторный гараж площадью 32 м2, где можно разместить до 2 автомобилей. Территория парковки является общей, и допускается огородить оба парковочных места, чтобы интегрировать их в сам дом.Среди всех особенностей, из которых состоит дом, следует отметить, что в нем есть централизованное кондиционирование воздуха на основных этажах, солнечные батареи для воды, дизайнерские перила из дерева и стекла лестницы, которые были установлены после того, как владельцы приобрели дом, и окна с москитными сетками высшего качества.Еще один важный момент, помимо качества жилья, какие услуги у вас есть в этом районе? Что ж, мы находимся в одном из районов с наибольшим прогнозом на столицу в ближайшие годы. Что касается досуга, если мы переместимся на север, у вас будет КК. Torrecárdenas или CC. Средиземноморье или если мы поедем на юг, и вы также любите спорт, вы найдете новый «Стадион Power Horse» (UD Almeria) или павильон Средиземноморских игр. Жилой и тихий район, где у вас будут зеленые зоны, детские площадки, школы, детские сады, больница Торрекарденас, автобусная линия,...Этот дом – не просто место для жизни, это возможность повысить качество своей жизни. Не упустите возможность сделать этот триплекс своим новым домом.*Текущая цена + налоги = 294 143 евро (7% ITP). (В эту цену не включены нотариальные и регистрационные сборы. Применяемые ставки являются самыми высокими, и покупатель, благодаря их характеристикам, может извлечь выгоду из некоторых налоговых вычетов).Имеется предоставление клиентам, сокращенного информационного листа дома (Д.И. A), указ 218/2005, Boja 217 от 07/11/2006.Features:
- Terrace
- Air Conditioning W sąsiedztwie Villa Blanca znajduje się ten przestronny Triplex na sprzedaż. Dom składa się z 218 m2 rozmieszczonych na 3 piętrach i z bardzo przytulnymi przestrzeniami zewnętrznymi.Jeśli wybierzemy się na wycieczkę po różnych częściach domu, pierwszym obszarem, który nas wita, jest duża weranda o powierzchni 25 m2, idealna na dobrą pogodę, jaką mamy w mieście w miesiącach wiosennych lub jesiennych, nie zapominając o letnich nocach, które można ozdobić meblami ogrodowymi i zostawić róg werandy do ozdobienia kwiatami i różnymi rodzajami roślin.Po wejściu do domu będziemy mieli przedpokój, ta lokalizacja da nam dostęp do kuchni, łazienki z prysznicem lub dużego salonu o powierzchni prawie 30 m2, z którego można było wejść lub zejść na piętro, a także uzyskać dostęp do podwórka o wielkości bardzo podobnej do werandy domu. Kolejne idealne miejsce na świeżym powietrzu do ustawienia dużego stołu do dzielenia się chwilami z rodziną lub przyjaciółmi, gdzie maluchy w rodzinie mogą wykorzystać przestrzeń jako strefę rekreacyjną.Na piętrze domu znajdują się 3 sypialnie: dwie z nich proste i jedna dla dwuosobowego o powierzchni prawie 17 m2, z wbudowanymi szafami, przy czym dwuosobowa sypialnia wyróżnia się swoją wielkością. W tej części znajdują się również 2 w pełni wyposażone łazienki, z których jedna jest zintegrowana z główną sypialnią z wanną. Z tego samego piętra mogliśmy dostać się schodami na najwyższe piętro domu, gdzie znajdziemy pralnię i kolejną powierzchnię zewnętrzną o powierzchni prawie 28 m2, która może służyć jako solarium i miejsce do grillowania.Na niższym piętrze domu znajdziemy piwnicę lub piwnicę o powierzchni 25 m2, która jest całkowicie oryginalna, ponieważ obszar ten nie był używany i mógł pełnić wiele funkcji, takich jak pokój gier, salon z kominkiem, schowek lub jako czwarta sypialnia. Należy zaznaczyć, że posiada przestronny garaż o powierzchni 32 m2, w którym można ulokować do 2 samochodów. Parking jest wspólny i dopuszcza się ogrodzenie obu miejsc parkingowych w celu zintegrowania ich z samym domem.Wśród wszystkich cech, z których składa się dom, należy zauważyć, że posiada centralną klimatyzację na głównych piętrach, panele słoneczne na wodę, designerską balustradę z drewna i szkła schodów została zainstalowana po nabyciu domu przez właścicieli, a okna z najwyższej jakości moskitierami.Kolejną ważną kwestią, oprócz jakości mieszkania, jest to, jakie usługi są dostępne w okolicy? Otóż znajdujemy się w jednym z obszarów o największej prognozie stolicy w najbliższych latach. Jeśli chodzi o czas wolny, jeśli przeniesiemy się na północ, masz CC. Torrecárdenas lub CC. Basen Śródziemnomorski lub jeśli pojedziemy na południe, a Ty również lubisz sport, znajdziesz nowy "Power Horse Stadium" (UD Almeria) lub Pawilon Igrzysk Śródziemnomorskich. Mieszkalna i spokojna okolica, w której będą miały tereny zielone, place zabaw, szkoły, żłobki, szpital Torrecárdenas, linię autobusową,...Ten dom to nie tylko miejsce do życia, to okazja do podniesienia jakości życia. Nie przegap okazji, aby uczynić ten triplex swoim nowym domem.*Aktualna cena + podatki = 294,143 euro (7% ITP). (Cena ta nie obejmuje opłat notarialnych i wpisowych do rejestru wyborców. Stosowane stawki są najwyższe, a nabywca, ze względu na ich charakterystykę, może skorzystać z pewnych odliczeń podatkowych).Do dyspozycji klientów jest skrócona karta informacyjna domu (D. I. A), dekret 218/2005, Boja 217 z dnia 07.11.2006 r.Features:
- Terrace
- Air Conditioning