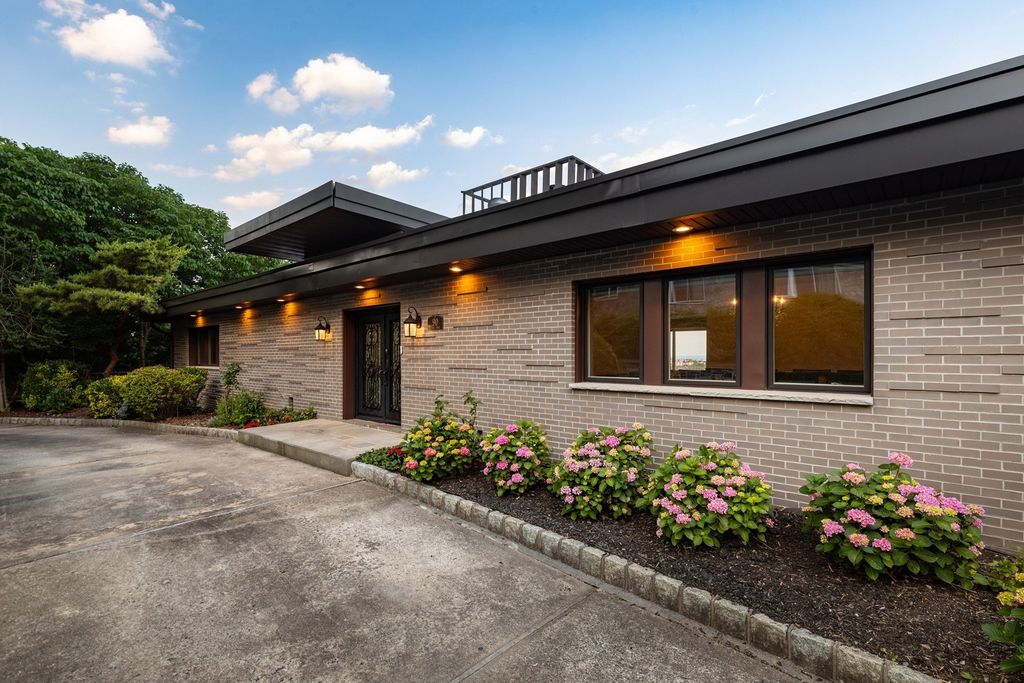POBIERANIE ZDJĘĆ...
Dom & dom jednorodzinny for sale in Staten Island
11 094 002 PLN
Dom & dom jednorodzinny (Na sprzedaż)
Źródło:
EDEN-T100407790
/ 100407790
Introducing 90 Flagg Place, a stunning hillside residence in the prestigious Todt Hill neighborhood of Staten Island. This expansive 9067 square foot home spans four levels, offering breathtaking views from every angle. As you step inside, you are greeted by a wall of sliding doors framing the picturesque scenery. The light-filled interior features multiple sprawling common areas, perfect for entertaining, along with four extremely generous sized en suite bedrooms and a guest wing for added privacy. The first level boasts an open floor concept with a formal dining room, a gourmet kitchen equipped with high-end appliances, and two en suite bedrooms. A separate guest wing includes another en suite bedroom, kitchen and family room with a private entrance. Descending to the next level you will find a versatile study or fifth bedroom, a cozy sitting room, and a grand great room with a stone fireplace. The private primary suite section offers a sitting room, walk in closet and luxurious en suite bathroom. Continue down to the recreational haven, featuring another great room, kitchen, wine cellar, and indoor pool room with a sauna and bathroom. The basement is currently set up as a gym with ample storage space. Outside, two expansive terraces stretch the length of the home, seamlessly blending indoor and outdoor living. With its understated elegance and convenient location, this home offers the perfect fusion of suburban tranquility and urban accessibility. Complete with a circular driveway and a two-car garage, this rare find presents an unparalleled opportunity for luxurious living. Don't miss out on this captivating residence.
Zobacz więcej
Zobacz mniej
Introducing 90 Flagg Place, a stunning hillside residence in the prestigious Todt Hill neighborhood of Staten Island. This expansive 9067 square foot home spans four levels, offering breathtaking views from every angle. As you step inside, you are greeted by a wall of sliding doors framing the picturesque scenery. The light-filled interior features multiple sprawling common areas, perfect for entertaining, along with four extremely generous sized en suite bedrooms and a guest wing for added privacy. The first level boasts an open floor concept with a formal dining room, a gourmet kitchen equipped with high-end appliances, and two en suite bedrooms. A separate guest wing includes another en suite bedroom, kitchen and family room with a private entrance. Descending to the next level you will find a versatile study or fifth bedroom, a cozy sitting room, and a grand great room with a stone fireplace. The private primary suite section offers a sitting room, walk in closet and luxurious en suite bathroom. Continue down to the recreational haven, featuring another great room, kitchen, wine cellar, and indoor pool room with a sauna and bathroom. The basement is currently set up as a gym with ample storage space. Outside, two expansive terraces stretch the length of the home, seamlessly blending indoor and outdoor living. With its understated elegance and convenient location, this home offers the perfect fusion of suburban tranquility and urban accessibility. Complete with a circular driveway and a two-car garage, this rare find presents an unparalleled opportunity for luxurious living. Don't miss out on this captivating residence.
Представляем 90 Flagg Place, потрясающую резиденцию на склоне холма в престижном районе Тодт-Хилл на Статен-Айленде. Этот просторный дом площадью 9067 квадратных футов занимает четыре уровня, откуда открывается захватывающий вид со всех сторон. Когда вы войдете внутрь, вас встретит стена раздвижных дверей, обрамляющих живописный пейзаж. Наполненный светом интерьер включает в себя несколько просторных общих зон, идеально подходящих для развлечений, а также четыре чрезвычайно просторные спальни с ванными комнатами и гостевое крыло для дополнительного уединения. Первый уровень может похвастаться концепцией открытого этажа с официальной столовой, кухней для гурманов, оборудованной высококлассной техникой, и двумя спальнями с ванными комнатами. Отдельное гостевое крыло включает в себя еще одну спальню с ванной комнатой, кухню и семейную комнату с отдельным входом. Спустившись на следующий уровень, вы найдете универсальный кабинет или пятую спальню, уютную гостиную и большую большую комнату с каменным камином. В частной основной спальне есть гостиная, гардеробная и роскошная ванная комната. Продолжайте спускаться в рай для отдыха, где есть еще одна отличная комната, кухня, винный погреб и крытая бильярдная комната с сауной и ванной комнатой. В настоящее время подвал оборудован как тренажерный зал с достаточным количеством места для хранения. Снаружи две обширные террасы тянутся по всей длине дома, органично сочетая жизнь в помещении и на открытом воздухе. Благодаря своей сдержанной элегантности и удобному расположению, этот дом предлагает идеальное сочетание пригородного спокойствия и городской доступности. В комплекте с круговой подъездной дорогой и гаражом на две машины, эта редкая находка представляет собой беспрецедентную возможность для роскошной жизни. Не пропустите эту очаровательную резиденцию.
Źródło:
EDEN-T100407790
Kraj:
US
Miasto:
Staten Island
Kod pocztowy:
10304
Kategoria:
Mieszkaniowe
Typ ogłoszenia:
Na sprzedaż
Typ nieruchomości:
Dom & dom jednorodzinny
Wielkość nieruchomości:
842 m²
Wielkość działki :
1 231 m²
Sypialnie:
4
Łazienki:
7
CENA NIERUCHOMOŚCI OD M² MIASTA SĄSIEDZI
| Miasto |
Średnia cena m2 dom |
Średnia cena apartament |
|---|---|---|
| New York | 32 503 PLN | 51 448 PLN |
| Loughman | 9 673 PLN | - |
| Florida | 24 371 PLN | 36 100 PLN |





