POBIERANIE ZDJĘĆ...
Dom & dom jednorodzinny for sale in Heemstede
11 609 804 PLN
Dom & dom jednorodzinny (Na sprzedaż)
Źródło:
EDEN-T100354524
/ 100354524
Źródło:
EDEN-T100354524
Kraj:
NL
Miasto:
Heemstede
Kod pocztowy:
2103 AB
Kategoria:
Mieszkaniowe
Typ ogłoszenia:
Na sprzedaż
Typ nieruchomości:
Dom & dom jednorodzinny
Wielkość nieruchomości:
353 m²
Wielkość działki :
1 001 m²
Pokoje:
8
Sypialnie:
4
Łazienki:
2
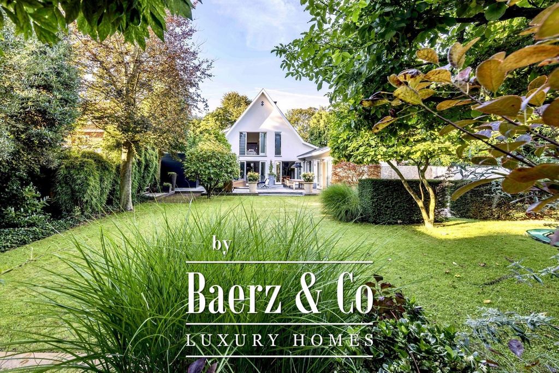
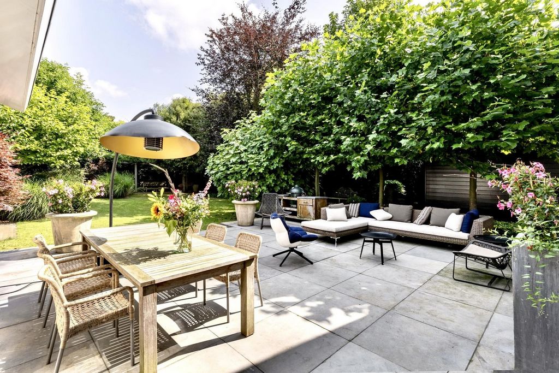

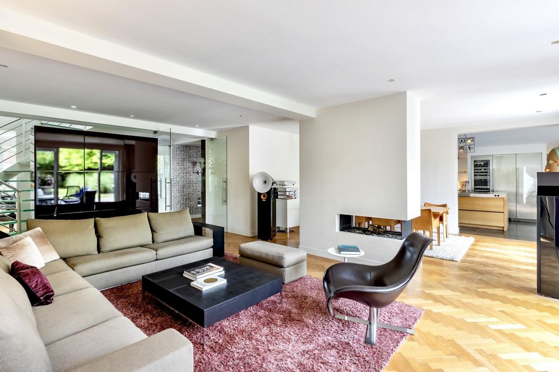
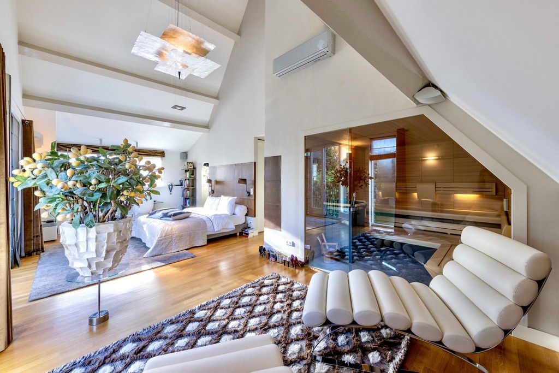









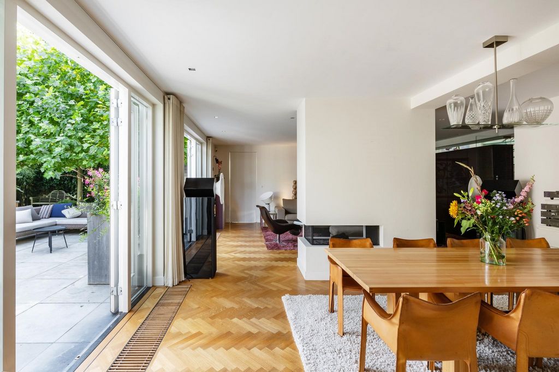



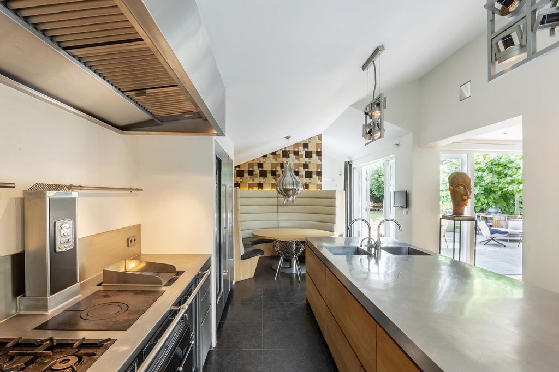


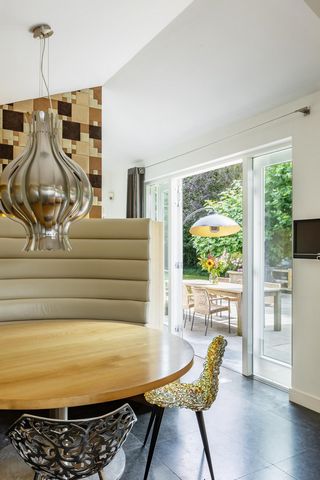

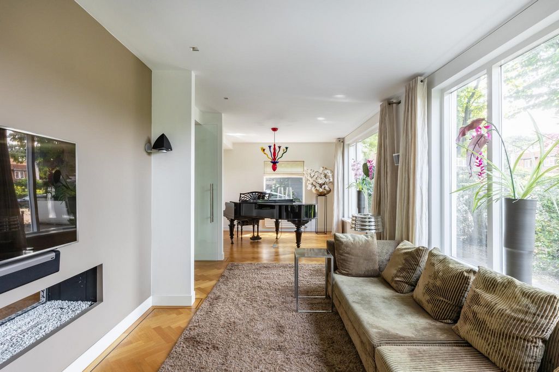
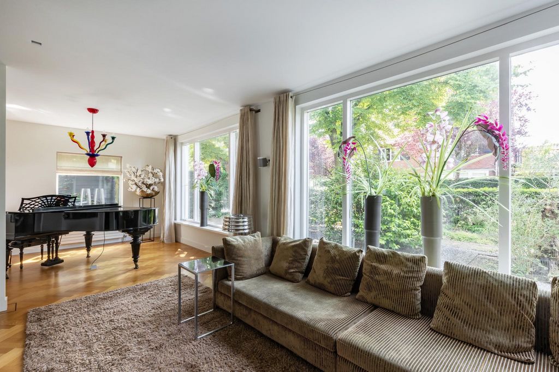

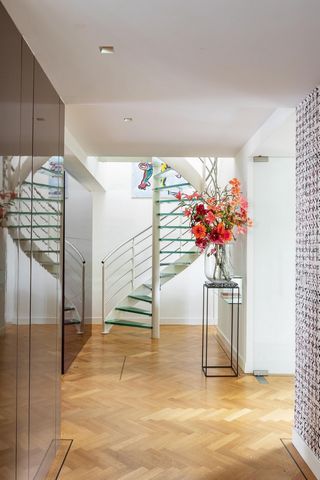


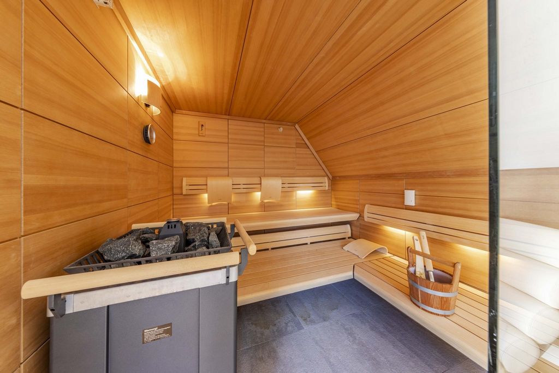

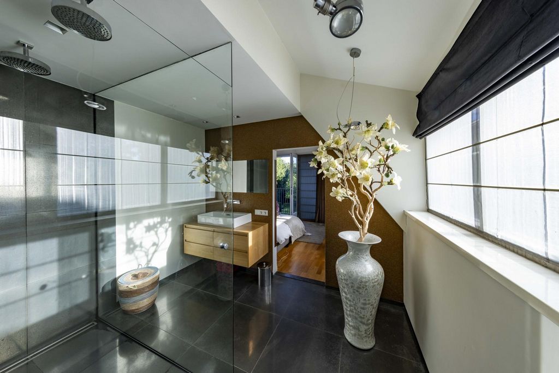

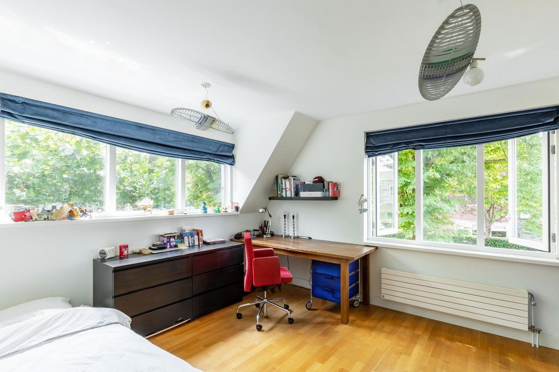




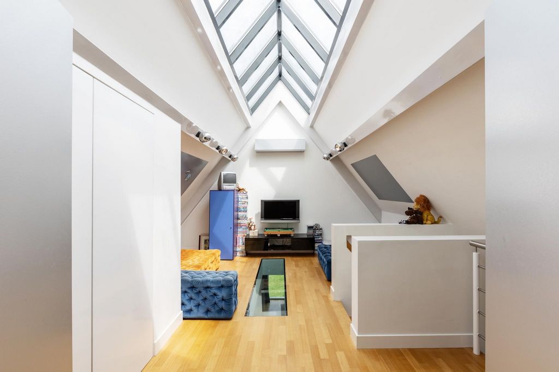
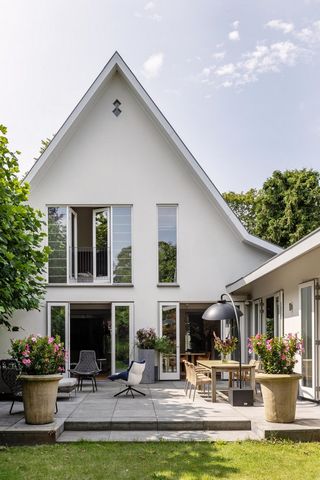

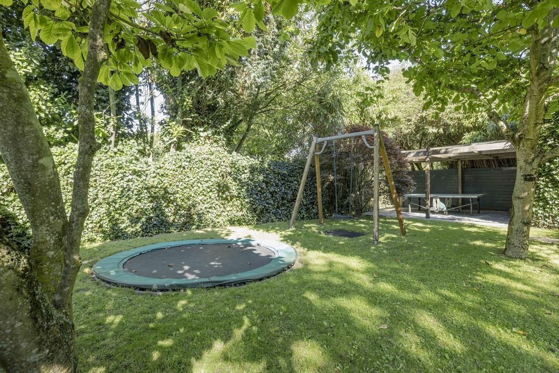


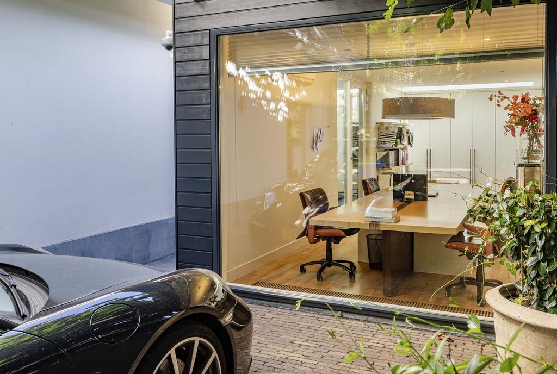

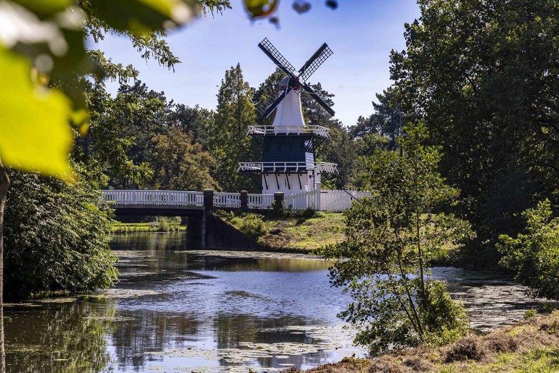



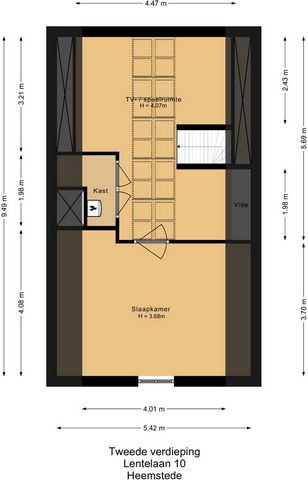
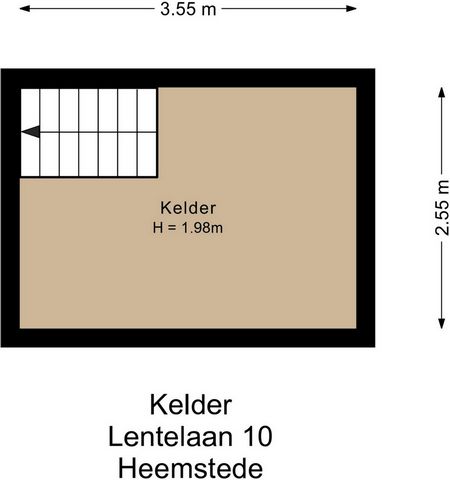

Z boku domu (dostępny od wewnątrz) znajduje się biuro (2008) z osobnym wejściem; Praca i życie domowe są tu ładnie połączone. Działka o powierzchni 1001 m² jest bardzo duża, a pięknie zaprojektowany architektonicznie ogród z pełną prywatnością posiada kilka tarasów (również zadaszonych), co pozwala cieszyć się słońcem o różnych porach dnia.
Rok budowy: około 1948 roku. Powierzchnia mieszkalna: 353 m². Kubatura: 1298 m³. Działka: 1001 m².Parter
Wejście, hol w kształcie litery L z toaletą, garderobą i dostępem do piwnicy. Drzwi z podwójnymi szybami prowadzą do salonu o pełnej szerokości z przodu domu. Taka szerokość pozwala na stworzenie dwóch stylowych narożników. W sali telewizyjnej znajduje się szeroki kominek gazowy, z którego roztacza się widok na hol. Z przedpokoju podwójnie oszklone drzwi zapewniają dostęp do przestronnego salonu z tyłu domu. Salon posiada podwójne drzwi balkonowe, tworząc niesamowitą przestrzeń dzienną i ogrodową. W przeważającej części pomieszczenie to otwiera się na jadalnię, a przezroczysty kominek w środkowej kolumnie wzmacnia to połączenie. Z tyłu pokoi roztacza się widok na pięknie zagospodarowany ogród. Od frontu - przez sięgające od podłogi do sufitu szklane panele - rozpościera się widok na hol wejściowy, w tym na architektonicznie zaprojektowaną klatkę schodową. Z pomieszczenia można dostać się do korytarza prowadzącego do sąsiedniego biura. Jasna i przestronna przestrzeń biurowa - z klimatyzacją - ma widok na przód i jest wyposażona w dużą szafę od ściany do ściany. Z tyłu domu znajduje się pomieszczenie gospodarcze, do którego można dostać się z ogrodu. Po drugiej stronie domu znajduje się przestronna kuchnia dzienna z przeszklonymi drzwiami od frontu, ogrzewaniem podłogowym i wysokiej jakości sprzętem AGD, w tym profesjonalną kuchenką Molteni, dwoma piekarnikami, Quooker (2022), dwiema szufladami grzewczymi i wyspą kuchenną. Pomieszczenie gospodarcze z szafką, miejscem na instalację centralnego ogrzewania, aneks ogrodowy pokój z przeszklonymi drzwiami do tylnego ogrodu. 1 piętro
Przestronne, wypełnione światłem podest i dwie duże sypialnie z przodu. Z tyłu znajduje się luksusowa główna sypialnia, pokój z wysokim sufitem z widocznym wierzchołkiem, francuski balkon, wysokie szafki ścienne, prywatna sauna i łazienka z kabiną prysznicową walk-in z podwójnym prysznicem z deszczownicą, WC, umywalką i ogrzewaniem podłogowym z tyłu.
Druga łazienka z wanną, kabiną prysznicową, toaletą i umywalką.2 piętro
Duża otwarta przestrzeń ze świetlikiem i szklaną płytą podłogową, do wykorzystania jako telewizor/kącik zabaw. Szafka centralnego ogrzewania.
Sypialnia.• Dom pod klucz!
• Odrestaurowana willa pod kierunkiem architekta
• Etykieta energetyczna C
• Parkiet na wszystkich podłogach
• Dużo przestrzeni mieszkalnej na parterze
• Dach 2008
• System centralnego ogrzewania 2023
• Wspaniale zagospodarowany ogród, który zapewnia pełną prywatność
• Bardzo obszerny i słoneczny ogród
• Własne źródło wody i system zraszaczy
• Parking na własnej posesji i na ulicy
• Szkoły, sklepy i obiekty sportowe znajdują się w bardzo niewielkiej odległości
• Położony w pobliżu arterii komunikacyjnych Zobacz więcej Zobacz mniej Diese moderne und sehr gepflegte Villa befindet sich in einer schönen, ruhigen und autofreien Wohngegend um die Ecke des Groenendaal-Waldes und nur wenige Gehminuten von der charmanten Einkaufsstraße von Heemstede entfernt. Die schmuck verzierte Villa wurde komplett renoviert, erweitert und unter der Leitung eines Architekten errichtet. So entstand im Erdgeschoss viel Platz mit schönen Sichtachsen. Es gibt mehrere geräumige und stilvolle Zimmer, die es wert sind, erwähnt zu werden. Viel Platz für die ganze Familie, aber auch für ruhige Momente in anderen Räumen. Im Obergeschoss befinden sich insgesamt vier Schlafzimmer und zwei Badezimmer. Harmonie und ein schönes Gefühl von Zuhause werden durch die schöne Farbgebung und die feinen Oberflächen geschaffen. Kurz gesagt - ein fantastisches Einfamilienhaus in wunderschöner und einzigartiger Lage, mitten im Dorf und doch richtig ruhig!
An der Seite des Hauses (von innen zugänglich) befindet sich ein Büro (2008) mit separatem Eingang; Beruf und Privatleben lassen sich hier gut miteinander verbinden. Das 1001 m² große Grundstück ist sehr großzügig und der wunderschön architektonisch angelegte Garten mit absoluter Privatsphäre verfügt über mehrere Terrassen (auch überdacht), auf denen Sie zu verschiedenen Tageszeiten ein Plätzchen in der Sonne genießen können.
Baujahr: ca. 1948. Wohnfläche: 353 m². Volumen: 1298 m³. Grundstück: 1001 m².Erdgeschoß
Eingang, L-förmiger Flur mit WC, Garderobe und Zugang zum Keller. Doppelt verglaste Türen führen in das Wohnzimmer über die gesamte Breite an der Vorderseite des Hauses. Diese Breite ermöglicht es Ihnen, zwei stilvolle Ecken zu schaffen. Der Fernsehraum verfügt über einen breiten Gaskamin, der einen Blick auf den Flur bietet. Vom Flur aus gelangt man durch eine doppelt verglaste Tür in das geräumige Wohnzimmer auf der Rückseite des Hauses. Das Wohnzimmer verfügt über doppelte Fenstertüren, die einen erstaunlichen Wohn- und Gartenraum schaffen. Dieser Raum öffnet sich größtenteils zum Esszimmer hin und der durchsichtige Kamin in der Mittelsäule verstärkt diese Verbindung. Auf der Rückseite blicken diese Zimmer auf den wunderschön angelegten Garten. An der Vorderseite – durch die bodentiefen Glasscheiben – gibt es einen Blick in die Eingangshalle inklusive des architektonisch gestalteten Treppenhauses. Der Flur, der zum angrenzenden Büro führt, ist vom Raum aus zugänglich. Der helle und luftige Büroraum mit Klimaanlage bietet Blick nach vorne und verfügt über einen großen Kleiderschrank. Auf der Rückseite des Hauses befindet sich ein Abstellraum, der vom Garten aus zugänglich ist. Auf der anderen Seite des Hauses befindet sich die geräumige Wohnküche mit Fenstertüren nach vorne, Fußbodenheizung und hochwertigen Geräten, darunter ein professioneller Molteni-Herd, zwei Backöfen, ein Quooker (2022), zwei Wärmeschubladen und eine Kücheninsel. Hauswirtschaftsraum mit Schrankraum und Zentralheizungsanlage, Gartenzimmer mit Fenstertüren zum hinteren Garten. 1. OG
Geräumiger, lichtdurchfluteter Treppenabsatz und zwei große Schlafzimmer an der Vorderseite. Auf der Rückseite befindet sich das luxuriöse Hauptschlafzimmer, ein hohes Zimmer mit sichtbarem Scheitelpunkt, französischer Balkon, hohe Wandschränke, private Sauna und Badezimmer mit ebenerdiger Dusche mit doppelter Regendusche, WC, Waschbecken und Fußbodenheizung auf der Rückseite.
Zweites Badezimmer mit Badewanne, ebenerdiger Dusche, WC und Waschbecken.2. Stock
Großer offener Raum mit Oberlicht und Glasbodenplatte, der als TV-/Spielbereich genutzt werden kann. Zentralheizungsschrank.
Schlafzimmer.• Schlüsselfertiges Zuhause!
• Renovierte Villa unter der Leitung eines Architekten
• Energielabel C
• Parkettboden auf allen Etagen
• Viel Wohnraum im Erdgeschoss
• Dach 2008
• Zentralheizung 2023
• Herrlich angelegter Garten mit absoluter Privatsphäre
• Sehr großzügiger und sonniger Garten
• Eigene Wasserquelle und Sprinkleranlage
• Parken auf dem eigenen Grundstück und auf der Straße
• Schulen, Einkaufsmöglichkeiten und Sportanlagen sind nicht weit entfernt
• In der Nähe von Ausfallstraßen gelegen Deze moderne en zeer goed onderhouden villa ligt in een mooie, rustige en autoluwe woonomgeving om de hoek van het wandelbos Groenendaal en op loopafstand van de gezellige winkelstraat van Heemstede. De strak gestucte villa is -onder architectuur- volledig gerenoveerd, uitgebouwd en opgebouwd. Op de begane grond is hierdoor veel ruimte gecreëerd met prachtige zichtlijnen. Noemenswaardig zijn de meerdere ruime en sfeervolle vertrekken waardoor er ruimte is voor het hele gezin maar ook voor een rustig moment in een andere kamer. Op de verdiepingen zijn in totaal vier slaapkamers en twee badkamers. De mooie kleurstellingen en de fraaie afwerkingen zorgen voor harmonie en een fijne woonbeleving. Kortom: een fantastisch familiehuis op een mooie én unieke locatie: midden in het dorp gelegen en toch rustig!
Aan de zijkant van het huis (toegankelijk vanuit het huis) is een kantoorruimte (bouwjaar 2008) met een eigen ingang: werken en thuis wordt hier mooi gecombineerd. Het perceel van 1001m² is heel royaal en de prachtig -onder architectuur-aangelegde tuin met volledige privacy heeft meerdere terrassen (ook overdekt) om op verschillende momenten van de dag te kunnen genieten van een plek in de zon.Bouwjaar: circa 1948. Woonoppervlakte: 353m². Inhoud: 1298m³. Perceel: 1001m².Begane grond
Entree, L-vormige hal met wc, garderobekast en toegang tot de kelder. Middels een dubbele glazen deur toegang tot de woonkamer aan de voorzijde van het huis over de hele breedte. Deze breedte geeft de mogelijkheid tot het creëren van twee sfeervolle hoeken. In de tv-ruimte is een brede gas-openhaard die een doorkijkje geeft naar de hal. Vanuit de hal is er middels een dubbele glazen deur toegang tot de riante woonkamer aan de achterzijde van het huis. De woonkamer heeft dubbele openslaande deuren waardoor er een prachtige woon-/tuinbeleving ontstaat. Deze kamer is grotendeels open naar de eetkamer en de doorkijkhaard in de middenkolom versterkt de verbinding. Vanuit deze kamers is er een prachtig zicht naar de achterzijde op de fraai aangelegde tuin en naar de voorzijde -middels de kamerhoge glaspartijen- is er zicht op de hal met onder andere de architectonisch gevormde trap. Via de kamer is er toegang tot de corridor die de verbinding vormt tot de naastgelegen kantoorruimte. De lichte kantoorruimte -met airco- heeft zicht naar de voorkant en heeft een grote kastenwand over de gehele breedte. Aan de achterzijde (vanuit de tuin bereikbaar) is een berging. Aan de andere kant van het huis ligt de ruime woonkeuken met openslaande deuren naar de voorzijde, vloerverwarming en hoogwaardige apparatuur, zoals een professioneel Molteni fornuis, twee ovens, Quooker (2022) twee warmhoudlades en een kookeiland. Bijkeuken met kastruimte en opstelling cv-ketel annex tuinkamer met openslaande deuren naar de achtertuin. 1e verdieping
Ruime lichte overloop en twee grote slaapkamers aan de voorzijde. Aan de achterzijde ligt de luxe master bedroom, een hoge kamer met de nok in het zicht, een Frans balkon, lange kastenwanden, een eigen sauna en badkamer met inloopdouche met dubbele stortdouche, wc, wastafel en vloerverwarming.
Tweede badkamer met bad, inloopdouche, wc en wastafel.2e verdieping
Grote open ruimte met lichtstraat en een glasvloerplaat, te gebruiken als tv-/speelruimte. C.V. kast.
Slaapkamer.• Turn-key huis!
• Onder architectuur gerenoveerde villa
• Energielabel C
• Parketvloeren op alle verdiepingen
• Veel leefruimte op de begane grond
• Dak 2008
• Cv-installatie 2023
• Schitterend aangelegde tuin met volledige privacy
• Zeer royale en zonnige tuin
• Eigen bron en besproeiings-installatie
• Parkeergelegenheid op eigen perceel en in de straat
• Scholen, winkels en sportfaciliteiten op zeer korte afstand
• Ligging nabij uitvalswegen This modern and very well-maintained villa is located in a beautiful, quiet and car-free residential area around the corner from the Groenendaal woods and within walking distance of Heemstede's charming shopping street. The neatly stuccoed villa has been completely renovated, expanded and constructed under the direction of an architect. This created plenty of space on the ground floor with beautiful sight lines. There are several spacious and stylish rooms worth mentioning. Plenty of space there for the whole family, as well as for quiet moments in other rooms. Upstairs has a total of four bedrooms and two bathrooms. Harmony and a lovely sense of home are created by the beautiful colour schemes and fine finishes. In short - a fantastic family home in a beautiful and unique location, in the middle of the village and yet really quiet!
On the side of the house (accessible from indoors) is an office (2008) with a separate entrance; work and home life are nicely combined here. The 1001m² plot is very generous in size and the beautifully -architecturally- landscaped garden with complete privacy has several terraces (also covered) allowing you to enjoy a spot in the sun at different times of the day.
Build year: circa 1948. Living surface area: 353 m². Volume: 1298 m³. Plot: 1001 m².Ground floor
Entrance, L-shaped hall with toilet, wardrobe and access to the basement. Double-glazed doors lead to the full-width living room at the front of the house. This width allows you to create two stylish corners. The TV room has a wide gas fireplace that offers a view through to the hall. From the hall, a double-glazed door provides access to the spacious living room at the rear of the house. The living room has double French doors, creating an amazing living and garden space. For the most part, this room opens up to the dining room and the see-through fireplace in the centre column enhances this connection. At the rear, these rooms overlook the beautifully landscaped garden. At the front - through the floor-to-ceiling glass panels - there is a view of the entrance hall, including the architecturally designed staircase. The corridor leading to the adjacent office can be accessed from the room. The light and airy office space -with air conditioning- has views out to the front and has a large wall-to-wall wardrobe. At the rear of the house there is a storage room, which can be accessed from the garden. On the other side of the house is the spacious living kitchen with French doors to the front, underfloor heating and high-quality appliances, including a professional Molteni cooker, two ovens, a Quooker (2022), two warming drawers and a kitchen island. Utility room with cupboard space and central heating installation annex garden room with French doors to the rear garden. 1st floor
Spacious light-filled landing and two large bedrooms at the front. To the rear is the luxurious master bedroom, a high-ceilinged room with visible apex, French balcony, high wall cupboards, private sauna and bathroom with walk-in shower with double rain shower, WC, washbasin and underfloor heating to the rear.
Second bathroom with a bath, walk-in shower, toilet and washbasin.2nd floor
Large open space with a skylight and a glass floor plate, to be used as a TV/play area. Central heating cupboard.
Bedroom.• Turn-key home!
• Renovated villa under the direction of an architect
• Energy label C
• Parquet flooring on all floors
• Lots of living space on the ground floor
• Roof 2008
• Central heating system 2023
• Superbly landscaped garden that offers complete privacy
• Very generously sized and sunny garden
• Own water source and sprinkler system
• Parking on own property and in the street
• Schools, shops and sports facilities are all a very short distance away
• Located near arterial roads Esta villa moderna y muy bien mantenida se encuentra en una zona residencial hermosa, tranquila y sin coches, a la vuelta de la esquina del bosque de Groenendaal y a poca distancia de la encantadora calle comercial de Heemstede. La villa cuidadosamente estucada ha sido completamente renovada, ampliada y construida bajo la dirección de un arquitecto. Esto creó mucho espacio en la planta baja con hermosas líneas de visión. Hay varias habitaciones amplias y elegantes que vale la pena mencionar. Mucho espacio para toda la familia, así como para momentos de tranquilidad en otras habitaciones. En la planta superior tiene un total de cuatro dormitorios y dos baños. La armonía y una encantadora sensación de hogar se crean gracias a los hermosos esquemas de color y los finos acabados. En resumen, una fantástica casa familiar en una ubicación hermosa y única, en el centro del pueblo y, sin embargo, muy tranquila.
En el lateral de la casa (accesible desde el interior) hay una oficina (2008) con entrada independiente; El trabajo y la vida familiar se combinan muy bien aquí. La parcela de 1001m² es muy generosa en tamaño y el hermoso jardín -arquitectónicamente- con total privacidad tiene varias terrazas (también cubiertas) que le permiten disfrutar de un lugar al sol en diferentes momentos del día.
Año de construcción: circa 1948. Superficie habitable: 353 m². Volumen: 1298 m³. Parcela: 1001 m².Planta baja
Entrada, recibidor en forma de L con aseo, armario empotrado y acceso al sótano. Las puertas de doble acristalamiento conducen a la sala de estar de ancho completo en la parte delantera de la casa. Esta anchura te permite crear dos esquinas elegantes. La sala de televisión tiene una amplia chimenea de gas que ofrece una vista al pasillo. Desde el recibidor, una puerta de doble acristalamiento da acceso al amplio salón de la parte trasera de la casa. La sala de estar tiene puertas francesas dobles, creando un increíble espacio de estar y jardín. En su mayor parte, esta habitación se abre al comedor y la chimenea transparente en la columna central realza esta conexión. En la parte trasera, estas habitaciones tienen vistas al hermoso jardín. En la parte delantera, a través de los paneles de vidrio del piso al techo, hay una vista del vestíbulo de entrada, incluida la escalera de diseño arquitectónico. Desde la sala se puede acceder al pasillo que conduce a la oficina adyacente. El amplio y luminoso espacio de oficina -con aire acondicionado- tiene vistas al frente y tiene un gran armario de pared a pared. En la parte trasera de la casa hay un trastero, al que se puede acceder desde el jardín. Al otro lado de la casa se encuentra el amplio salón cocina con puertas francesas al frente, calefacción por suelo radiante y electrodomésticos de alta calidad, que incluyen una cocina profesional Molteni, dos hornos, un Quooker (2022), dos cajones calentadores y una isla de cocina. Lavadero con espacio de armario e instalación de calefacción central, sala de jardín anexa con puertas francesas al jardín trasero. 1ª planta
Amplio rellano lleno de luz y dos amplios dormitorios en la parte delantera. En la parte trasera se encuentra el lujoso dormitorio principal, una habitación de techos altos con vértice visible, balcón francés, armarios de pared alta, sauna privada y baño con ducha a ras de suelo con ducha de lluvia doble, WC, lavabo y calefacción por suelo radiante en la parte trasera.
Segundo cuarto de baño con bañera, ducha a ras de suelo, inodoro y lavabo.2ª planta
Gran espacio abierto con una claraboya y una placa de piso de vidrio, para ser utilizado como área de TV / juegos. Armario con calefacción central.
Dormitorio.• ¡Casa llave en mano!
• Villa renovada bajo la dirección de un arquitecto
• Etiqueta energética C
• Suelo de parquet en todas las plantas
• Mucho espacio habitable en la planta baja
• Techo 2008
• Sistema de calefacción central 2023
• Magnífico jardín paisajístico que ofrece total privacidad
• Jardín muy generoso y soleado
• Fuente de agua propia y sistema de rociadores
• Aparcamiento en propiedad propia y en la calle
• Las escuelas, las tiendas y las instalaciones deportivas están a muy poca distancia
• Ubicado cerca de vías arteriales Ta nowoczesna i bardzo dobrze utrzymana willa znajduje się w pięknej, cichej i wolnej od samochodów dzielnicy mieszkalnej, tuż za rogiem od lasu Groenendaal i w odległości spaceru od uroczej ulicy handlowej Heemstede. Starannie wyłożona sztukaterią willa została całkowicie odnowiona, rozbudowana i zbudowana pod kierunkiem architekta. W ten sposób powstało dużo miejsca na parterze z pięknymi liniami widokowymi. Na uwagę zasługuje kilka przestronnych i stylowych pokoi. Dużo miejsca dla całej rodziny, a także na spokojne chwile w innych pokojach. Na piętrze znajdują się w sumie cztery sypialnie i dwie łazienki. Harmonia i urocze poczucie domu są tworzone przez piękną kolorystykę i szlachetne wykończenia. Krótko mówiąc - fantastyczny dom rodzinny w pięknej i wyjątkowej lokalizacji, w środku wioski, a jednocześnie naprawdę cicho!
Z boku domu (dostępny od wewnątrz) znajduje się biuro (2008) z osobnym wejściem; Praca i życie domowe są tu ładnie połączone. Działka o powierzchni 1001 m² jest bardzo duża, a pięknie zaprojektowany architektonicznie ogród z pełną prywatnością posiada kilka tarasów (również zadaszonych), co pozwala cieszyć się słońcem o różnych porach dnia.
Rok budowy: około 1948 roku. Powierzchnia mieszkalna: 353 m². Kubatura: 1298 m³. Działka: 1001 m².Parter
Wejście, hol w kształcie litery L z toaletą, garderobą i dostępem do piwnicy. Drzwi z podwójnymi szybami prowadzą do salonu o pełnej szerokości z przodu domu. Taka szerokość pozwala na stworzenie dwóch stylowych narożników. W sali telewizyjnej znajduje się szeroki kominek gazowy, z którego roztacza się widok na hol. Z przedpokoju podwójnie oszklone drzwi zapewniają dostęp do przestronnego salonu z tyłu domu. Salon posiada podwójne drzwi balkonowe, tworząc niesamowitą przestrzeń dzienną i ogrodową. W przeważającej części pomieszczenie to otwiera się na jadalnię, a przezroczysty kominek w środkowej kolumnie wzmacnia to połączenie. Z tyłu pokoi roztacza się widok na pięknie zagospodarowany ogród. Od frontu - przez sięgające od podłogi do sufitu szklane panele - rozpościera się widok na hol wejściowy, w tym na architektonicznie zaprojektowaną klatkę schodową. Z pomieszczenia można dostać się do korytarza prowadzącego do sąsiedniego biura. Jasna i przestronna przestrzeń biurowa - z klimatyzacją - ma widok na przód i jest wyposażona w dużą szafę od ściany do ściany. Z tyłu domu znajduje się pomieszczenie gospodarcze, do którego można dostać się z ogrodu. Po drugiej stronie domu znajduje się przestronna kuchnia dzienna z przeszklonymi drzwiami od frontu, ogrzewaniem podłogowym i wysokiej jakości sprzętem AGD, w tym profesjonalną kuchenką Molteni, dwoma piekarnikami, Quooker (2022), dwiema szufladami grzewczymi i wyspą kuchenną. Pomieszczenie gospodarcze z szafką, miejscem na instalację centralnego ogrzewania, aneks ogrodowy pokój z przeszklonymi drzwiami do tylnego ogrodu. 1 piętro
Przestronne, wypełnione światłem podest i dwie duże sypialnie z przodu. Z tyłu znajduje się luksusowa główna sypialnia, pokój z wysokim sufitem z widocznym wierzchołkiem, francuski balkon, wysokie szafki ścienne, prywatna sauna i łazienka z kabiną prysznicową walk-in z podwójnym prysznicem z deszczownicą, WC, umywalką i ogrzewaniem podłogowym z tyłu.
Druga łazienka z wanną, kabiną prysznicową, toaletą i umywalką.2 piętro
Duża otwarta przestrzeń ze świetlikiem i szklaną płytą podłogową, do wykorzystania jako telewizor/kącik zabaw. Szafka centralnego ogrzewania.
Sypialnia.• Dom pod klucz!
• Odrestaurowana willa pod kierunkiem architekta
• Etykieta energetyczna C
• Parkiet na wszystkich podłogach
• Dużo przestrzeni mieszkalnej na parterze
• Dach 2008
• System centralnego ogrzewania 2023
• Wspaniale zagospodarowany ogród, który zapewnia pełną prywatność
• Bardzo obszerny i słoneczny ogród
• Własne źródło wody i system zraszaczy
• Parking na własnej posesji i na ulicy
• Szkoły, sklepy i obiekty sportowe znajdują się w bardzo niewielkiej odległości
• Położony w pobliżu arterii komunikacyjnych