854 551 PLN
7 r
130 m²
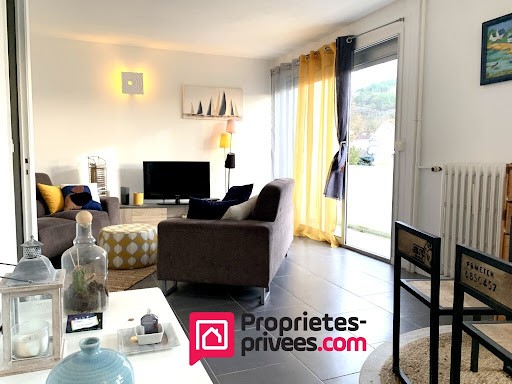
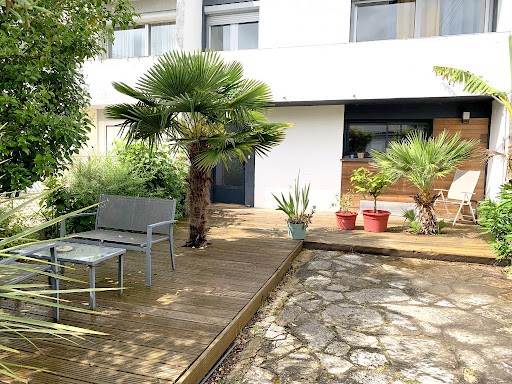
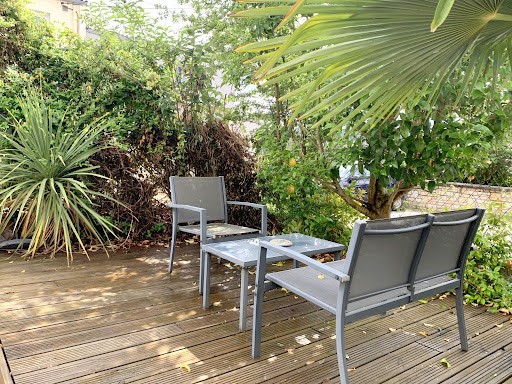
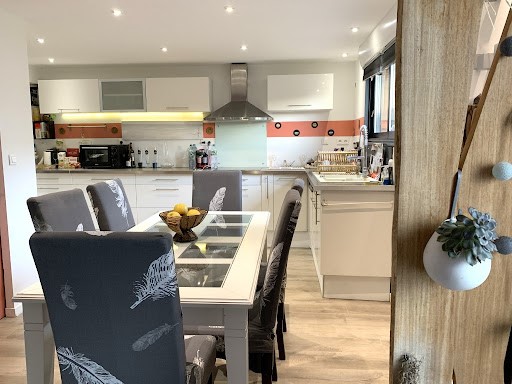
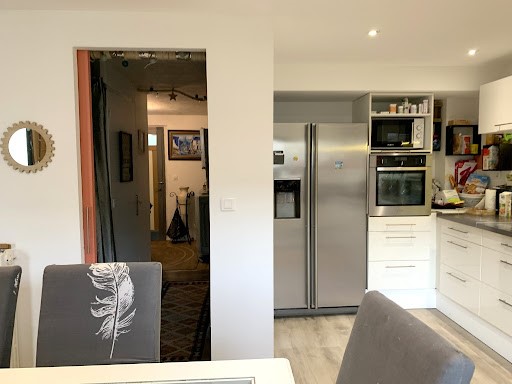
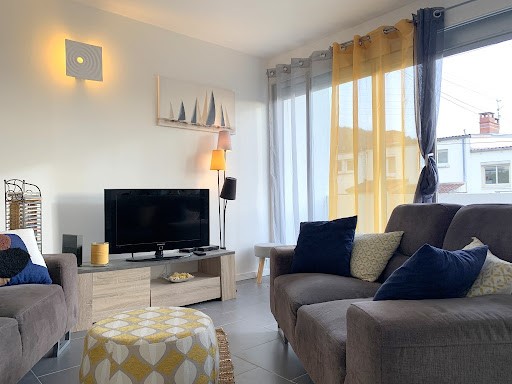
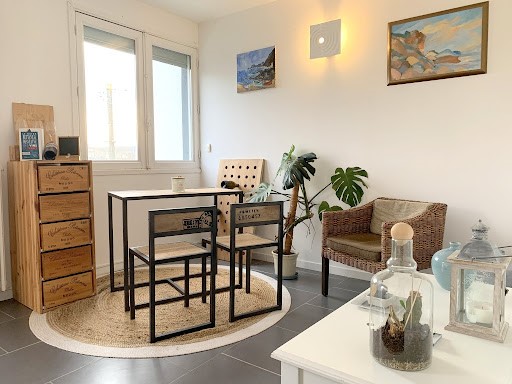
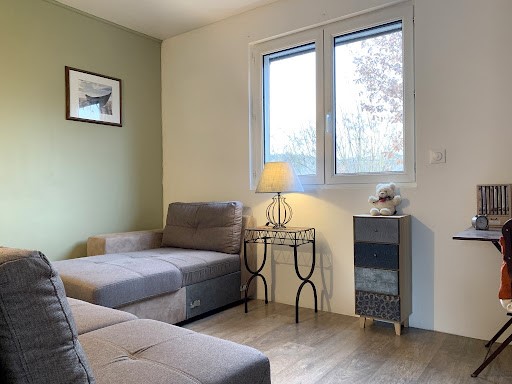
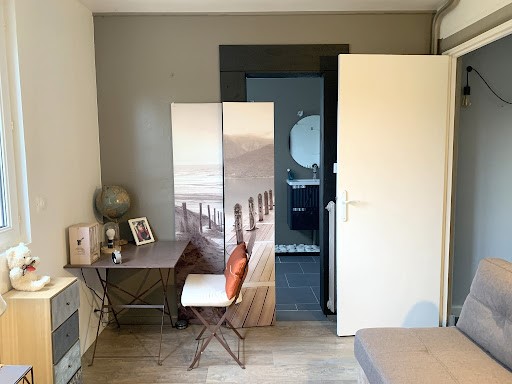
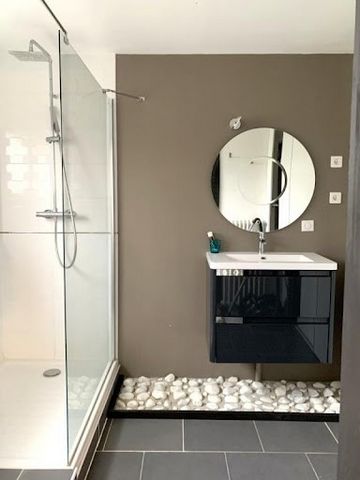
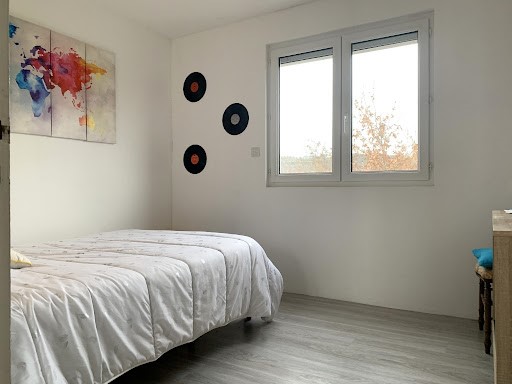
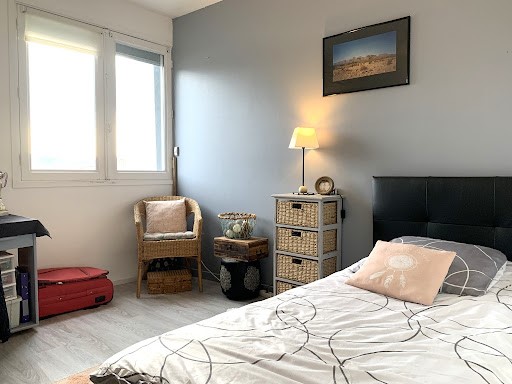
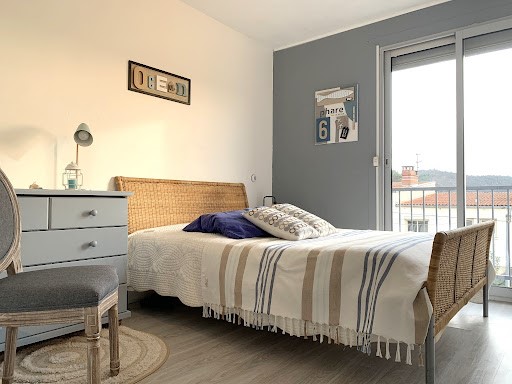
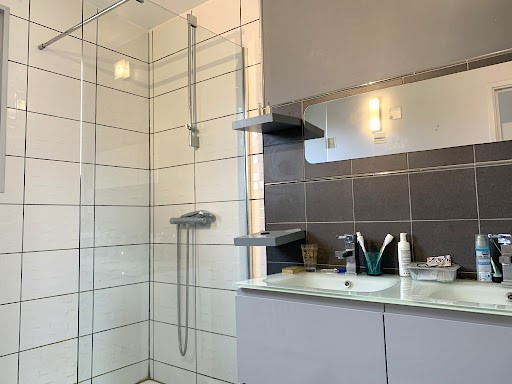
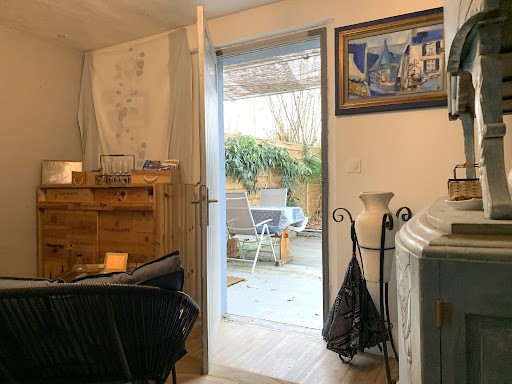
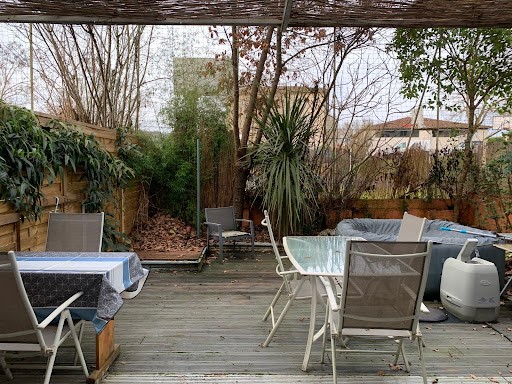
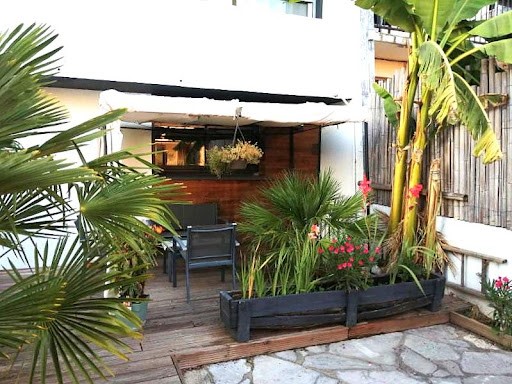
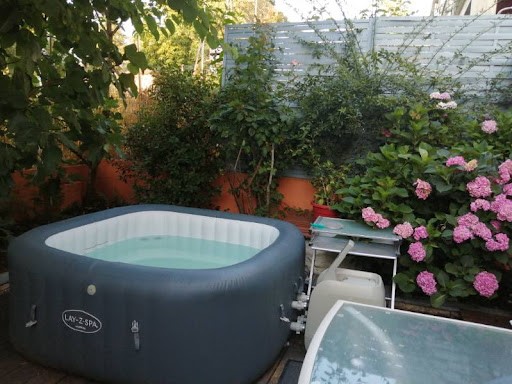
Semi-detached house from the 60s, on 3 levels, comprising on the ground floor an entrance, new kitchen of about 23 m², fitted and equipped. Scullery composed of a corridor leading to pantry, boiler room, laundry room, WC, and room of about 10 m² currently converted into a pleasure room, with large cupboards and access to the garden at the back of the house.
On the first floor, living room of 19 m² opening onto a balcony, master bedroom of 18 m² including bathroom with Italian shower and wardrobe space.
On the second floor, 3 bedrooms of 10 to 12 m², shower room and WC.
Oil central heating, double glazed aluminium frames, roller shutters.
Land of about 160 m²: at the front of the house wooden terrace and possible parking for one car, at the back garden with jacuzzi.
DPE C - GES E (Estimated average amount of annual energy expenditure for standard use based on energy prices for the year 2015: 1102 euros).
Information on the risks to which this property is exposed is available on the Georisques website ... />Sale price: 164,000 euros HAI, agency fees paid by the seller.
Mandate ref: 375 741
Contact Stéphanie CARON on ... or by email at ...
This advertisement has been written under the editorial responsibility of Stéphanie CARON, real estate advisor at SAS PROPRIETES-PRIVEES - ZAC du Chêne Ferré, 44 allée des Cinq Continents 44120 VERTOU, Professional card CPI ... issued by the Nantes - Saint-Nazaire Chamber of Commerce and Industry. SIRET 487624777 RCS NANTES. Zobacz więcej Zobacz mniej 46000 Cahors - maison 6 pièces, 4 chambres, d'environ 130 m² dont plus de 107 m² habitables, avec terrasse et petit jardin, à proximité directe de tous commerces, services et transports et à quelques minutes du centre ville.
Maison mitoyenne des années 60, sur 3 niveaux, comprenant en rez-de-chaussée une entrée, cuisine neuve d'environ 23 m², aménagée et équipée. Arrière cuisine composé d'un couloir desservant cellier, chaufferie buanderie, WC, et pièce d'environ 10 m² actuellement aménagé en salon d'agrément, avec grands placards et accès au jardin à l'arrière de la maison.
Au premier étage, salon-séjour de 19 m² ouvert sur un balcon, chambre parentale de 18 m² comprenant salle d'eau avec douche italienne et espace penderie.
Au deuxième étage, 3 chambres de 10 à 12 m², salle d'eau et WC.
Chauffage central fuel, huisseries double vitrage alu, volets roulants.
Terrain d'environ 160 m² : à l'avant de la maison terrasse bois et stationnement possible pour une voiture, a l'arrière jardinet avec jacuzzi.
DPE C - GES E (Montant moyen estimé des dépenses annuelles d'énergie pour un usage standard établi à partir des prix de l'énergie de l'année 2015 : 1102 euros).
Les informations sur les risques auxquels ce bien est exposé sont disponibles sur le site Géorisques ... />Prix de vente : 164 000 euros HAI, honoraires charge vendeur.
Ref mandat : 375 741
Contactez Stéphanie CARON au ... ou par courriel à ...
Cette présente annonce a été rédigée sous la responsabilité éditoriale de Stéphanie CARON, conseiller immobilier auprès de la SAS PROPRIETES-PRIVEES - ZAC du Chêne Ferré, 44 allée des Cinq Continents 44120 VERTOU, Carte professionnelle CPI ... délivrée par la CCI Nantes - Saint-Nazaire. SIRET 487624777 RCS NANTES. 46000 Cahors - Casa de 6 habitaciones, 4 dormitorios, de unos 130 m² incluyendo más de 107 m² de superficie habitable, con terraza y pequeño jardín, en las inmediaciones de todas las tiendas, servicios y transporte y a pocos minutos del centro de la ciudad.
Casa adosada de los años 60, en 3 niveles, que consta en la planta baja de una entrada, cocina nueva de unos 23 m², amueblada y equipada. Lavadero compuesto por un pasillo que conduce a la despensa, sala de calderas, lavadero, WC, y habitación de unos 10 m² actualmente convertida en sala de recreo, con amplios armarios y acceso al jardín en la parte trasera de la casa.
En la primera planta, salón de 19 m² que da a un balcón, dormitorio principal de 18 m² que incluye baño con ducha italiana y armario.
En el segundo piso, 3 dormitorios de 10 a 12 m², cuarto de baño y WC.
Calefacción central de gasoil, marcos de aluminio con doble acristalamiento, persianas enrollables.
Terreno de unos 160 m²: en la parte delantera de la casa, terraza de madera y posible aparcamiento para un coche, en el jardín trasero con jacuzzi.
DPE C - GES E (Importe medio estimado del gasto energético anual para uso estándar basado en los precios de la energía para el año 2015: 1102 euros).
La información sobre los riesgos a los que está expuesto este inmueble está disponible en el sitio web de Georisques ... />Precio de venta: 164.000 euros HAI, honorarios de agencia a cargo del vendedor.
Mandato ref: 375 741
Póngase en contacto con Stéphanie CARON en el ... o por correo electrónico en ...
Este anuncio ha sido redactado bajo la responsabilidad editorial de Stéphanie CARON, asesora inmobiliaria de SAS PROPRIETES-PRIVÉES - ZAC du Chêne Ferré, 44 allée des Cinq Continents 44120 VERTOU, tarjeta profesional CPI ... emitida por la Cámara de Comercio e Industria de Nantes - Saint-Nazaire. SIRET 487624777 RCS NANTES. 46000 Cahors - 6-room, 4-bedroom house, of about 130 m² including more than 107 m² of living space, with terrace and small garden, in the direct vicinity of all shops, services and transport and a few minutes from the city center.
Semi-detached house from the 60s, on 3 levels, comprising on the ground floor an entrance, new kitchen of about 23 m², fitted and equipped. Scullery composed of a corridor leading to pantry, boiler room, laundry room, WC, and room of about 10 m² currently converted into a pleasure room, with large cupboards and access to the garden at the back of the house.
On the first floor, living room of 19 m² opening onto a balcony, master bedroom of 18 m² including bathroom with Italian shower and wardrobe space.
On the second floor, 3 bedrooms of 10 to 12 m², shower room and WC.
Oil central heating, double glazed aluminium frames, roller shutters.
Land of about 160 m²: at the front of the house wooden terrace and possible parking for one car, at the back garden with jacuzzi.
DPE C - GES E (Estimated average amount of annual energy expenditure for standard use based on energy prices for the year 2015: 1102 euros).
Information on the risks to which this property is exposed is available on the Georisques website ... />Sale price: 164,000 euros HAI, agency fees paid by the seller.
Mandate ref: 375 741
Contact Stéphanie CARON on ... or by email at ...
This advertisement has been written under the editorial responsibility of Stéphanie CARON, real estate advisor at SAS PROPRIETES-PRIVEES - ZAC du Chêne Ferré, 44 allée des Cinq Continents 44120 VERTOU, Professional card CPI ... issued by the Nantes - Saint-Nazaire Chamber of Commerce and Industry. SIRET 487624777 RCS NANTES.