POBIERANIE ZDJĘĆ...
Dom & dom jednorodzinny for sale in Bourg-Lastic
236 946 PLN
Dom & dom jednorodzinny (Na sprzedaż)
Źródło:
EDEN-T100323330
/ 100323330
Źródło:
EDEN-T100323330
Kraj:
FR
Miasto:
Bourg-Lastic
Kod pocztowy:
63760
Kategoria:
Mieszkaniowe
Typ ogłoszenia:
Na sprzedaż
Typ nieruchomości:
Dom & dom jednorodzinny
Wielkość nieruchomości:
135 m²
Wielkość działki :
3 010 m²
Pokoje:
8
Sypialnie:
3
Łazienki:
1
WC:
1
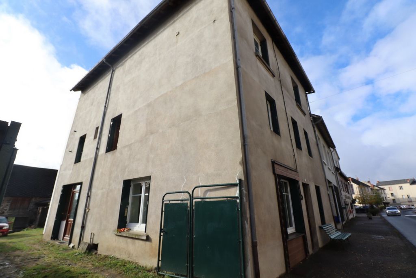
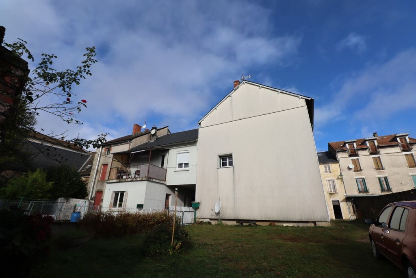
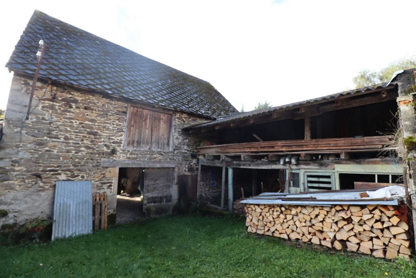
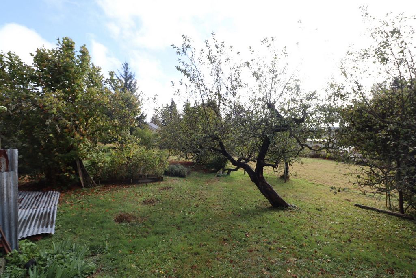
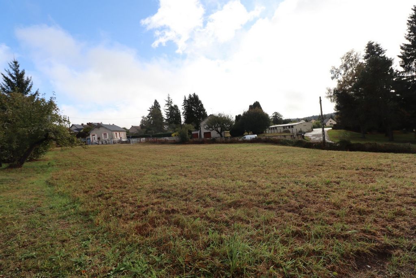
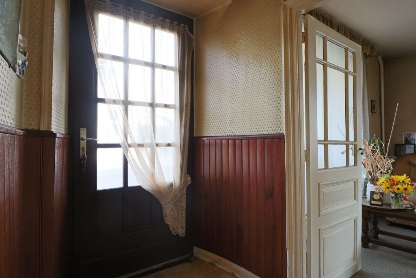
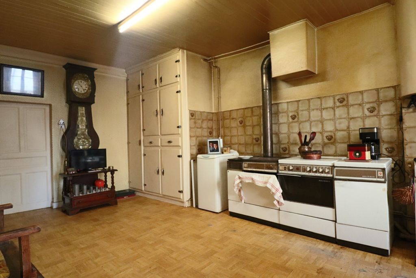
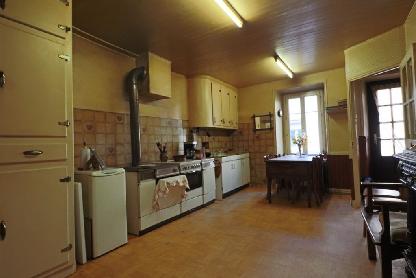
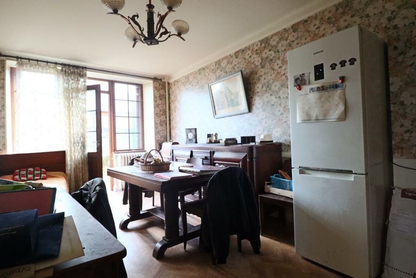
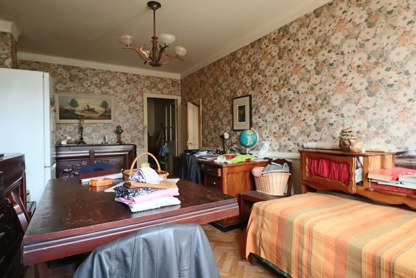
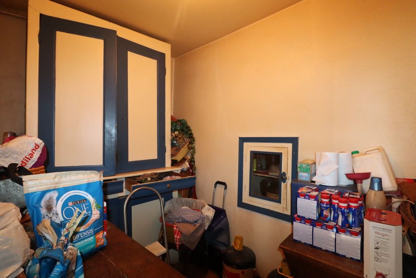
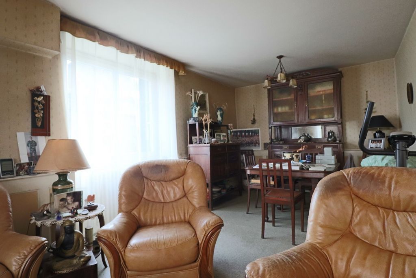
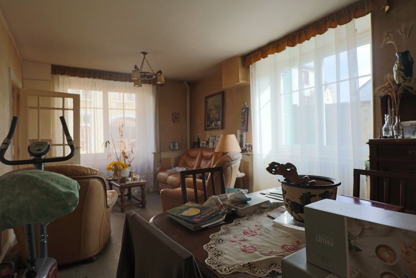
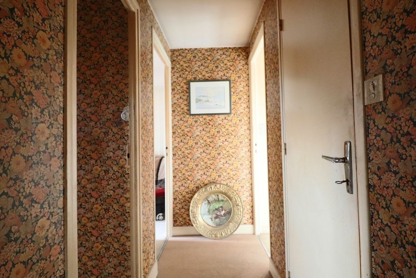
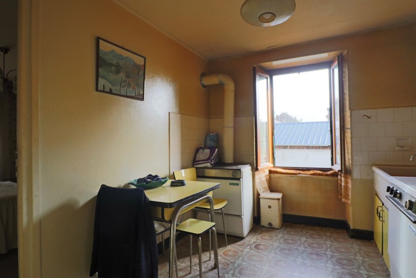
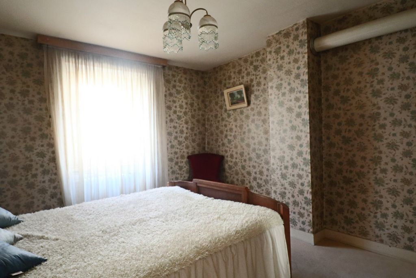
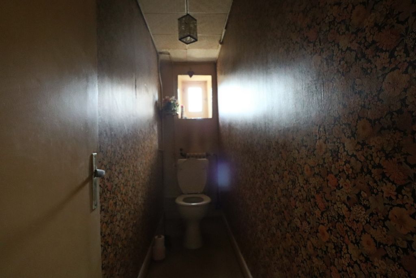
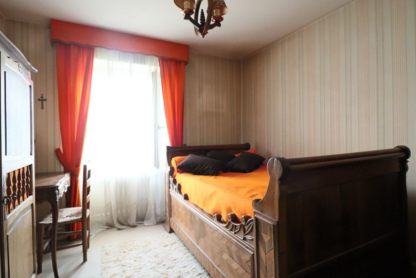
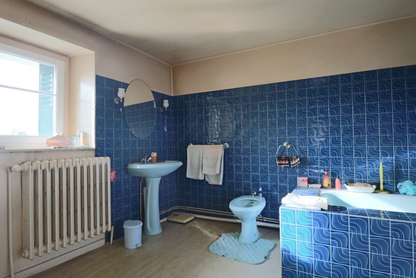
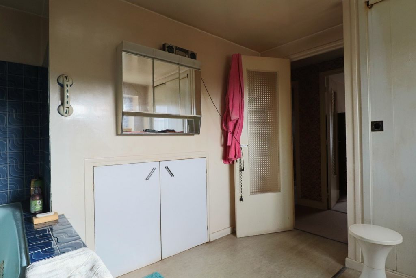
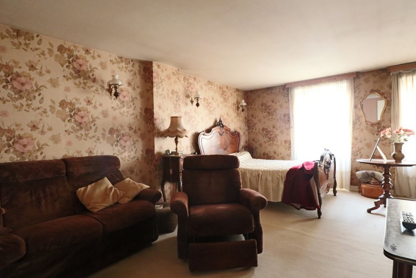
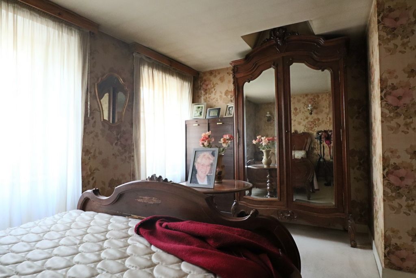
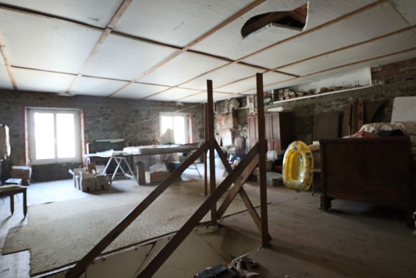
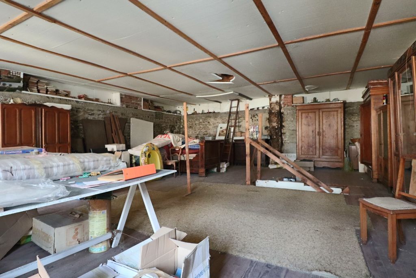
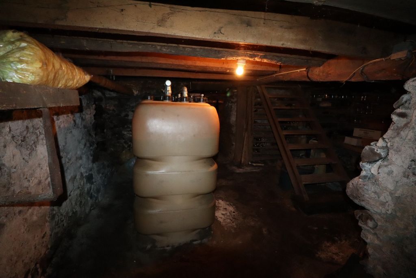
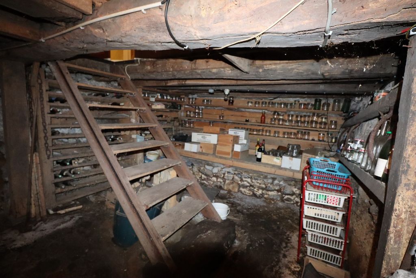
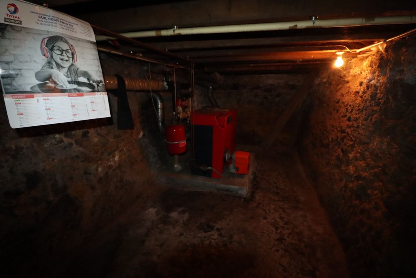
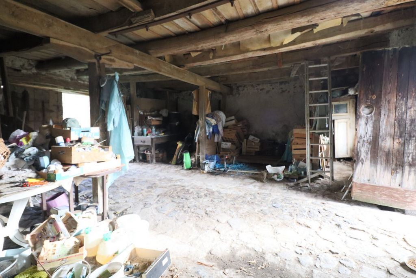
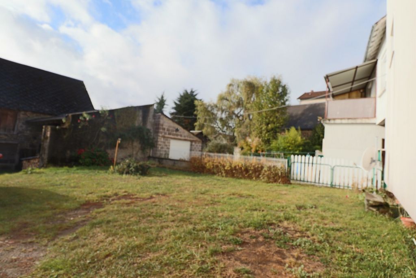
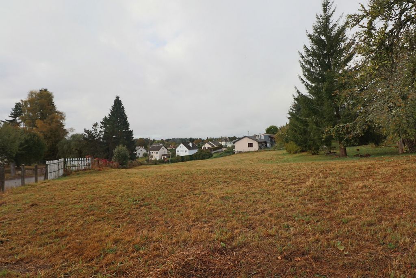
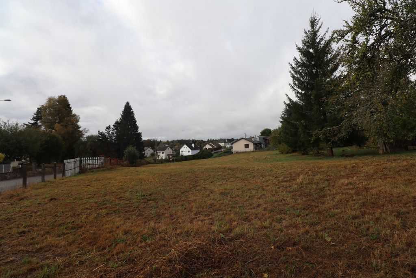
- in the basement: a cellar of 31 m2
- on the ground floor: an entrance, a kitchen, a dining room, a pantry and a living room
- on the 1st floor: a hallway, a kitchen, 3 bedrooms, a bathroom and a toilet
- on the 2nd floor: a convertible attic of 72 m2
Completing this property: a 28 m2 shed, an 8 m2 shed, a 67 m2 stable raised by a barn.
All on 3010 m2 of land including 2 building plots of 893 m2 each.
The roof is made of slate.
The house is connected to the mains drainage.
Heating and hot water production are provided by an electric boiler.
The property tax is €750.
This property is sold as a free life annuity on a head (89 years old man). The market value of the property is €95,000. The amount of the bouquet including agency fees is €55,500 and the life annuity is €747.
The property is not located within the perimeter of a natural risk prevention plan. The property is not located within the perimeter of a mining risk prevention plan. The property is not located within the perimeter of a technological risk prevention plan. Seismic zone defined as zone 2 according to the 2011 earthquake regulations. The property is located in a municipality with a level 3 radon potential. ENSA: The building is not affected by a noise exposure plan. ENSA: No air pollution has been identified on the property.
For any further information or the organization of a visit, do not hesitate to contact Gaëlle Clamadieu from the Agence Immobilière de la Haute Dordogne, by phone, at ... , or, by email, at ...
Features:
- Garden Zobacz więcej Zobacz mniej En plein coeur de la commune de Bourg Lastic, venez découvrir cette maison de 134 m2 composée de :
- au sous-sol : une cave de 31 m2
- au rez-de-chaussée : une entrée, une cuisine, une salle à manger, un cellier et un salon
- au 1er étage : un dégagement, une cuisine, 3 chambres, une salle de bain et un wc
- au 2nd étage : un grenier aménageable de 72 m2
Viennent compléter ce bien : un hangar de 28 m2, un abri de 8 m2, une étable de 67 m2 surélevée d'une grange.
Le tout sur 3010 m2 de terrain dont 2 parcelles constructibles de 893 m2 chacune.
La couverture est en ardoise.
La maison est reliée au tout à l'égout.
Le chauffage et la production d'eau chaude sont assurés par une chaudière électrique.
La taxe foncière s'élève à 750 €.
Ce bien est vendu en viager libre sur une tête (homme de 89 ans). La valeur vénale du bien est de 95 000 €. Le montant du bouquet honoraires d'agence inclus est de 55 500 € et la rente viagère de 747 €.
Le bien n'est pas situé dans le périmètre d'un plan de prévention des risques naturels. Le bien n'est pas situé dans le périmètre d'un plan de prévention des risques miniers. Le bien n'est pas situé dans le périmètre d'un plan de prévention des risques technologiques. Zone sismique définie en zone 2 selon la règlementation parasismique 2011. Le bien est situé dans une commune à potentiel radon de niveau 3. ENSA : L'immeuble n'est pas concerné par un plan d'exposition aux bruits. ENSA : Aucune nuisance aérienne n'a été identifiée sur le bien.
Pour toutes informations complémentaires ou l'organisation d'une visite, n'hésitez pas à contacter Gaëlle Clamadieu de l'Agence Immobilière de la Haute Dordogne, par téléphone, au ... , ou, par mail, à ...
Features:
- Garden In the heart of the town of Bourg Lastic, come and discover this house of 134 m2 composed of:
- in the basement: a cellar of 31 m2
- on the ground floor: an entrance, a kitchen, a dining room, a pantry and a living room
- on the 1st floor: a hallway, a kitchen, 3 bedrooms, a bathroom and a toilet
- on the 2nd floor: a convertible attic of 72 m2
Completing this property: a 28 m2 shed, an 8 m2 shed, a 67 m2 stable raised by a barn.
All on 3010 m2 of land including 2 building plots of 893 m2 each.
The roof is made of slate.
The house is connected to the mains drainage.
Heating and hot water production are provided by an electric boiler.
The property tax is €750.
This property is sold as a free life annuity on a head (89 years old man). The market value of the property is €95,000. The amount of the bouquet including agency fees is €55,500 and the life annuity is €747.
The property is not located within the perimeter of a natural risk prevention plan. The property is not located within the perimeter of a mining risk prevention plan. The property is not located within the perimeter of a technological risk prevention plan. Seismic zone defined as zone 2 according to the 2011 earthquake regulations. The property is located in a municipality with a level 3 radon potential. ENSA: The building is not affected by a noise exposure plan. ENSA: No air pollution has been identified on the property.
For any further information or the organization of a visit, do not hesitate to contact Gaëlle Clamadieu from the Agence Immobilière de la Haute Dordogne, by phone, at ... , or, by email, at ...
Features:
- Garden