2 542 072 PLN
6 r
181 m²



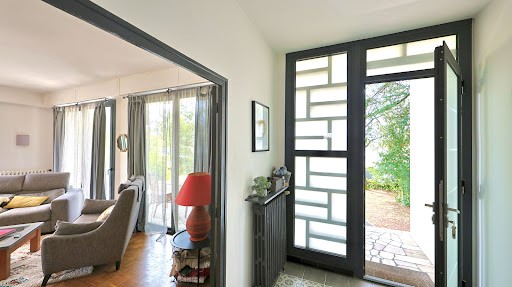
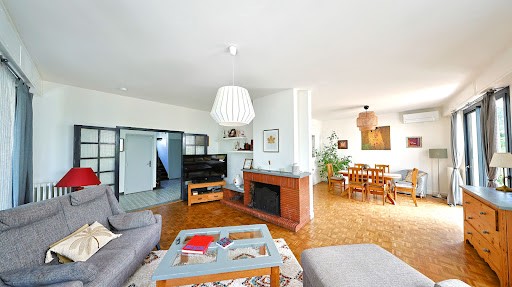

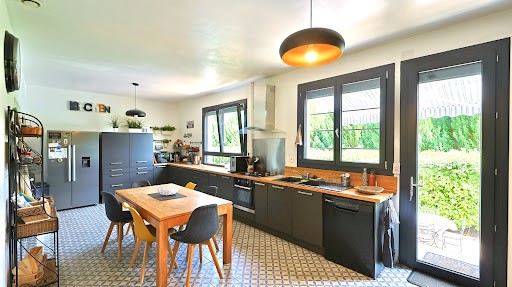



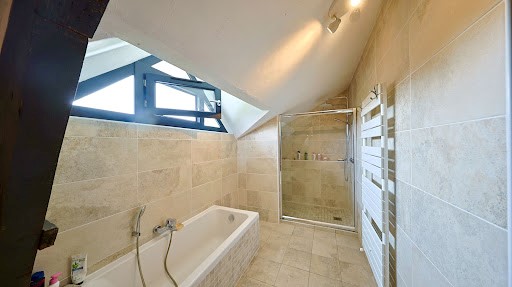
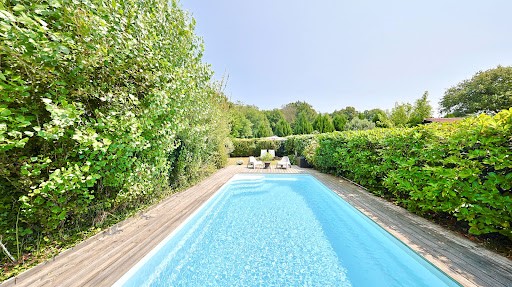

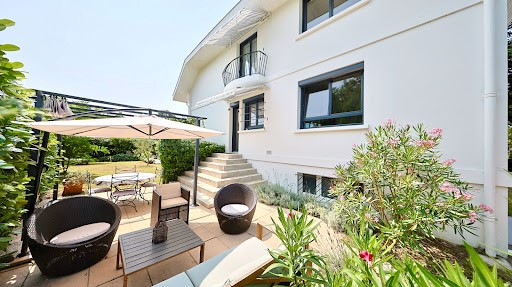

Dax, dans son écrin de verdure, cette maison d'architecte, construite dans les années 70 a été entièrement rénovée en 2016. Sur presque 200m2 de surface habitable répartie sur 2 niveaux, la maison offre une configuration familiale et des volumes parfaitement optimisés. S'ajoutent 100m2 d'entre sol, idéal pour projeter une salle de musique, de jeux, un atelier d'artiste, complétée d'une lingerie et un garage.
Le rez-de-chaussée surélevé propose une large et lumineuse entrée caractérisée par un claustra géométrique et graphique. Celle-ci dessert la pièce de vie, réunissant le salon avec une belle cheminée en briques et la salle à manger. Cet espace, largement ouvert vers l'extérieur se prolonge vers de larges terrasses en marbre qui surplombent la piscine.
La grande cuisine dinatoire bénéficie d'un accès vers un salon extérieur aménagé et le jardin. Une première chambre complète ce niveau.
Par un escalier massif en bois menant à l'étage, on accède à un large couloir distribuant 4 chambres dont une avec salle de bains, une autre avec dressing, ainsi qu'une vaste salle de bains avec douche qui épousent les rampants du toit.
La maison affiche une silhouette rectangulaire, soulignées par des éléments graphiques et des matières minérales, que vient coiffer une élégante toiture agrémentée de chiens assis. Le bien est doté de prestations actuelles et de tout confort (climatisation réversible, domotique).
Une architecture marquée, qui affirme un caractère singulier, située à proximité immédiate de toutes les commodités. Dax, in its green setting, this architect's house, built in the 70s, was completely renovated in 2016. With almost 200m2 of living space spread over 2 levels, the house offers a family layout and perfectly optimized volumes. There is also 100m2 of mezzanine, ideal for planning a music room, games room, an artist's studio, completed with a laundry room and a garage. The raised ground floor offers a large and bright entrance characterized by a geometric and graphic screen. This serves the living room, bringing together the living room with a beautiful brick fireplace and the dining room. This space, largely open to the outside, extends towards large marble terraces overlooking the swimming pool. The large kitchen-diner has access to a furnished outdoor living room and the garden. A first bedroom completes this level. A massive wooden staircase leading upstairs leads to a wide corridor distributing 4 bedrooms, one with a bathroom, another with a dressing room, as well as a large bathroom with a shower that follows the slopes of the roof. The house has a rectangular silhouette, highlighted by graphic elements and mineral materials, topped by an elegant roof decorated with dormer windows. The property has modern amenities and every comfort (reversible air conditioning, home automation). A distinctive architecture, which asserts a unique character, located in the immediate vicinity of all amenities.