6 977 228 PLN
3 r
4 bd

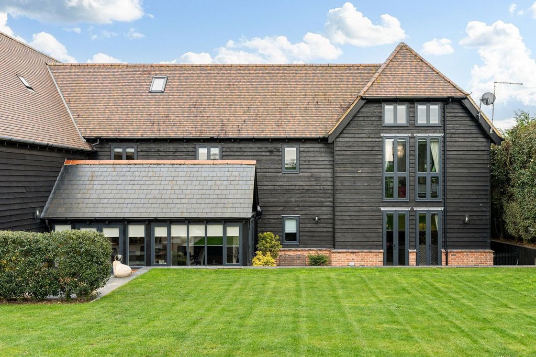

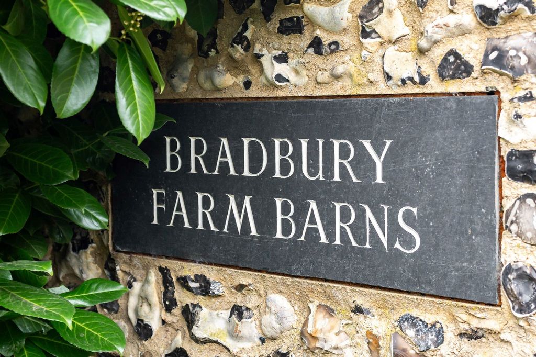
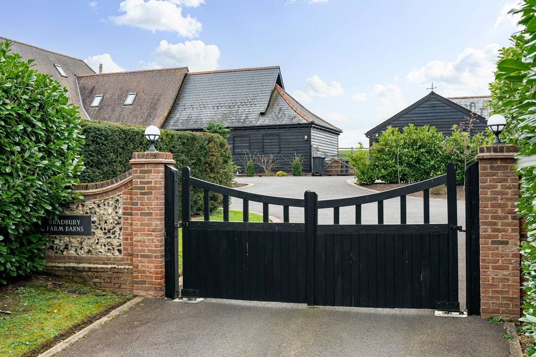
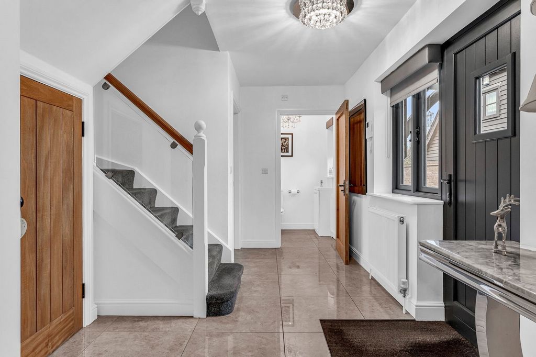

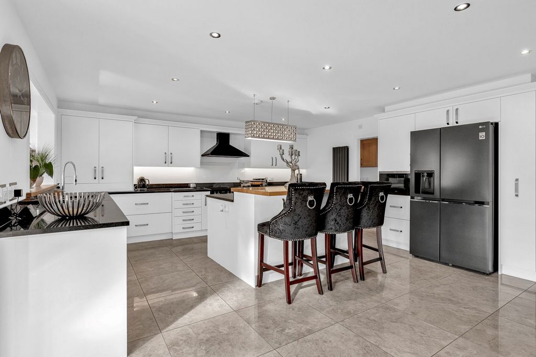
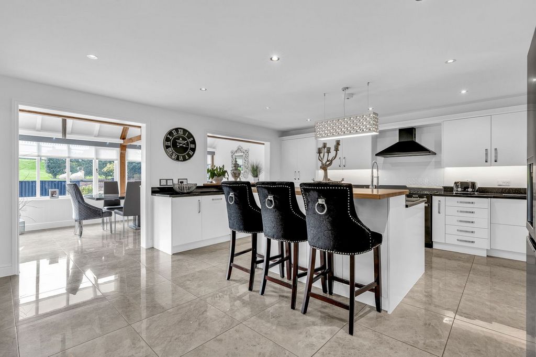



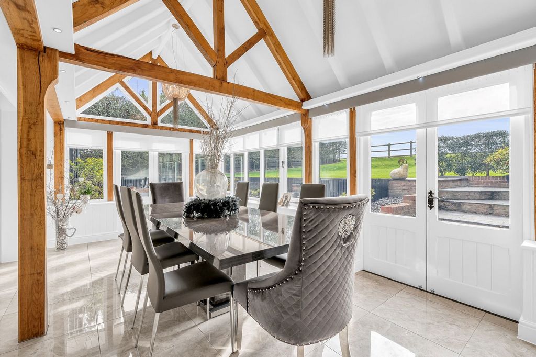
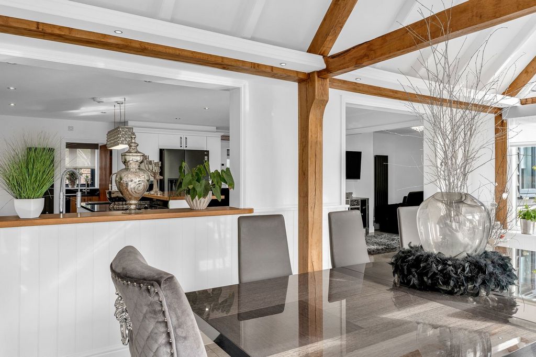








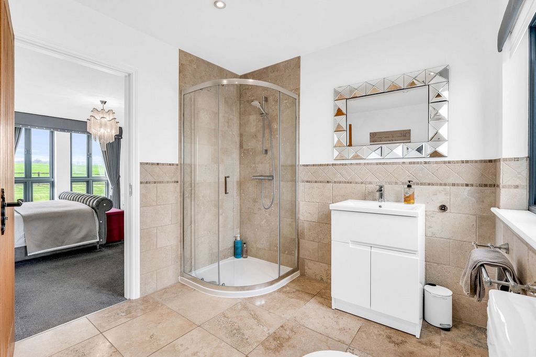
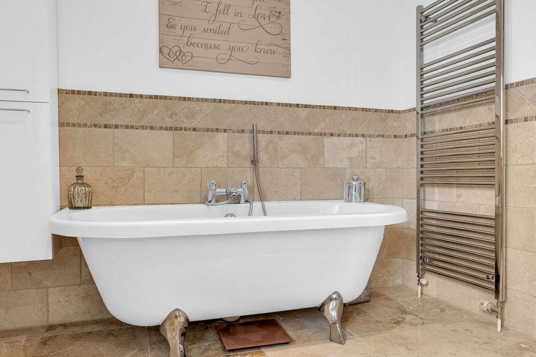
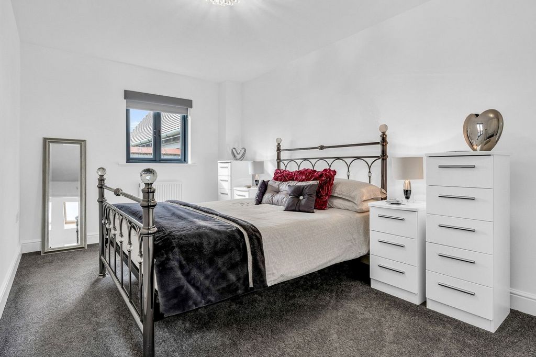




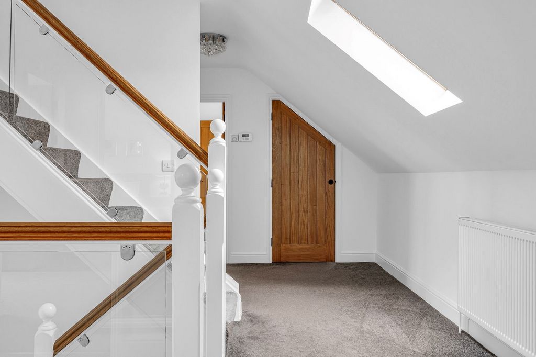
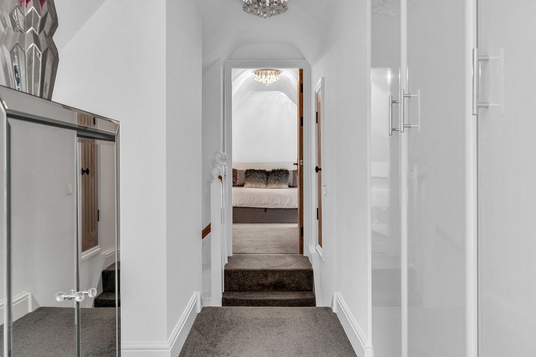
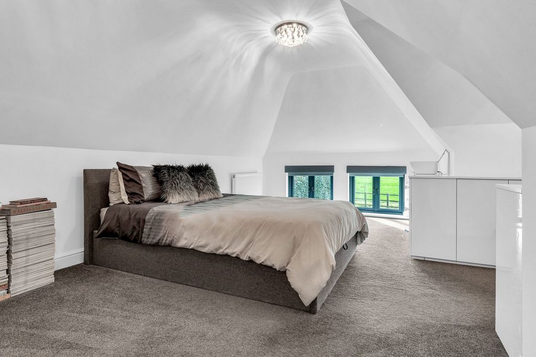


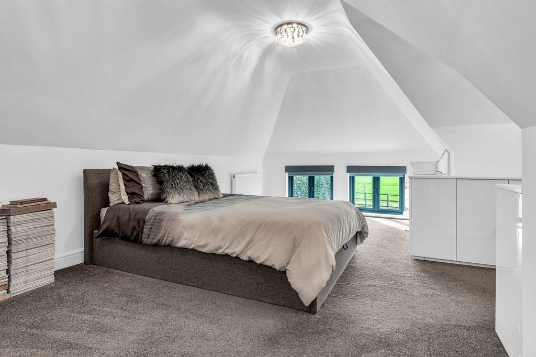


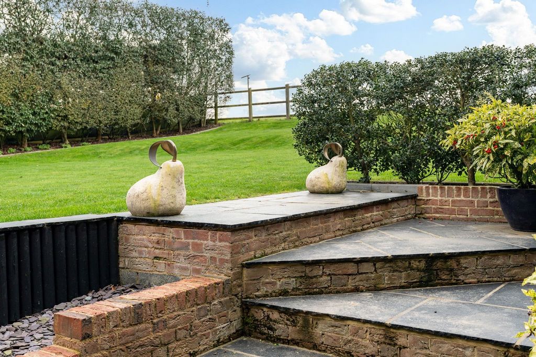
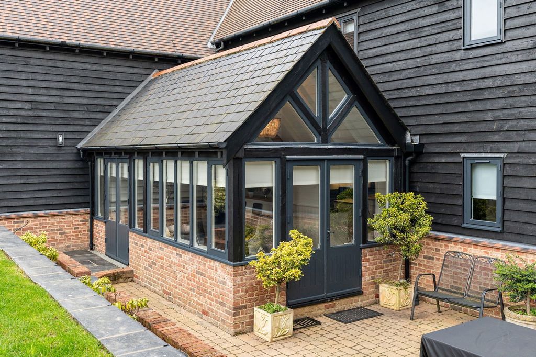


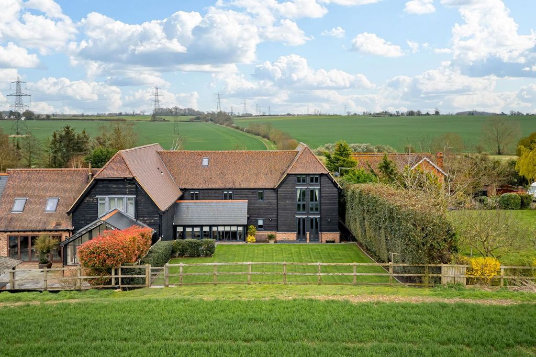
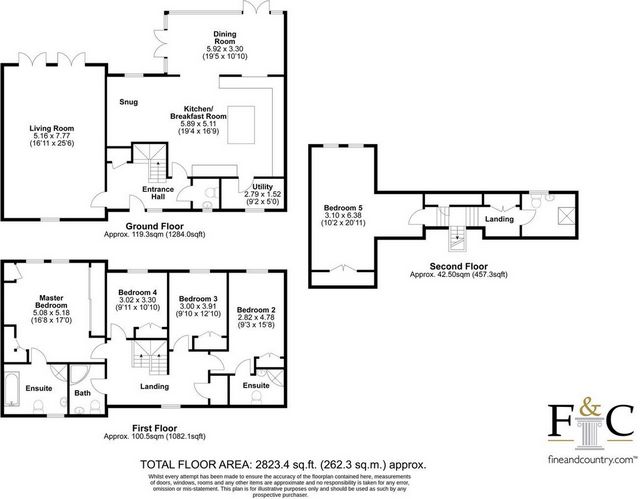
Entrance Hallway
With double glazed window to front aspect, stairs rising to first floor landing, storage cupboard, under stairs storage cupboard, tiled flooring, radiator.
Downstairs WC
With double glazed window to front aspect with obscure glass. Fitted with a suite comprising dual flush wc, vanity unit with inset wash hand basin, tiled splash back areas, tiled flooring, radiator.
Living Room
5.16m x 7.77m
A dual aspect room, with double glazed window to front aspect and French doors opening out to the garden, two radiators.
Kitchen/Breakfast Room
5.11m x 5.89m
A beautiful space, comprehensively fitted with a range of wall and base storage units with granite work surfaces over incorporating a inset sink and drainer unit, integrated appliances include; microwave, dishwasher, range style cooker with extractor over, space for American style fridge/freezer, central island with granite work surface and additional sink and drainer unit, with wood breakfast bar, tiled flooring, vertical radiator and door to utility room.
Utility
1.52m x 2.79m
With double glazed window to front aspect, fitted with a range of wall and base storage units with granite work surfaces over incorporating a sink and drainer unit, appliance space, water softener, tiled flooring, oil fired boiler.
Snug
3.07m x 3.58m
With double glazed window to rear aspect, vertical radiator and tiled flooring.
Dining Room
3.3m x 5.92m
A stunning room with a high vaulted ceiling with exposed oak timbers, two sets of French doors giving access to the rear garden, tiled flooring with under floor heating.
First Floor Landing
With Velux window to front aspect, stairs rising to second floor landing, airing cupboard.
Bedroom One
5.08m x 5.18m
A beautiful room with full height windows looking over the rear garden and farmland beyond, vertical radiator, fitted bedroom furniture.
En Suite Bathroom
With double glazed window to front aspect. Fitted with a suite comprising roll top style bath, separate shower cubicle, vanity unit with inset wash hand basin, dual flush wc, tiled splash back areas, tiled flooring, chrome heated towel rail.
Bedroom Two
2.82m x 4.78m
With double glazed window to rear aspect with lovely views, radiator, fitted wardrobe cupboards.
En Suite Shower Room
With Velux window to front aspect. fitted with a suite comprising fully tiled shower cubicle, low level w.c, vanity unit with inset wash hand basin, tiled splash back areas, attractive tiled floors, chrome heated towel rail.
Bedroom Three
3.0m x 3.91m
With double glazed window to rear aspect, radiator, fitted wardrobe cupboards.
Bedroom Four
3.02m x 3.3m
With double glazed window to rear aspect, with lovely views over the garden and open farmland, radiator, fitted wardrobe cupboards.
Bathroom
With Velux window to front aspect. Fitted with a suite comprising corner bath with shower attachment, dual flush w.c, vanity unit with inset wash hand basin, tiled splash back areas, tiled flooring, chrome heated towel rail.
Second Floor Landing
With eaves storage.
Bedroom Five
3.1m x 6.38m
A large room built into the eaves, with double glazed window to rear aspect, radiator, built in wardrobe cupboard, fitted bedroom furniture.
Shower Room
With Velux window to rear aspect. Fitted with a suite comprising fully tiled shower cubicle, dual flush W.C, vanity unit with inset wash hand basin, tiled splash back areas, tiled flooring, chrome heated towel rail.
Rear Garden
There is an attractive rear garden which is mainly laid to lawn with flowered and shrub boarders. There is a large patio area ideal for entertaining. Gated access to the rear of the garden to the fields beyond.
Double garage
The property is located within an electronically controlled gated development of three homes with parking for several vehicles, leading to a double timber framed garage with eaves storage and remote electric shutter doors.
Features:
- Garage
- Parking Zobacz więcej Zobacz mniej A stunning, five-bedroom semi-detached barn, situated within a private gated development Bradbury Farm Barns which was build circa 2009. This small development of just three homes located just outside the sought after village of Hare Street, Buntingford. Set within 0.17 acres and a rear garden backing onto open countryside. This stunning home offers approximately 2823 sq. ft of accommodation, a spacious living area with large living room, family room and an impressive open plan kitchen/breakfast room and dining room. There are five bedrooms and four bathrooms, a double timber framed garage with storage to the eaves. Whilst the development is in a rural setting surrounded by open countryside, the town of Buntingford is just two miles away and offers a range of amenities, and the A10 providing access into London and Cambridge.
Entrance Hallway
With double glazed window to front aspect, stairs rising to first floor landing, storage cupboard, under stairs storage cupboard, tiled flooring, radiator.
Downstairs WC
With double glazed window to front aspect with obscure glass. Fitted with a suite comprising dual flush wc, vanity unit with inset wash hand basin, tiled splash back areas, tiled flooring, radiator.
Living Room
5.16m x 7.77m
A dual aspect room, with double glazed window to front aspect and French doors opening out to the garden, two radiators.
Kitchen/Breakfast Room
5.11m x 5.89m
A beautiful space, comprehensively fitted with a range of wall and base storage units with granite work surfaces over incorporating a inset sink and drainer unit, integrated appliances include; microwave, dishwasher, range style cooker with extractor over, space for American style fridge/freezer, central island with granite work surface and additional sink and drainer unit, with wood breakfast bar, tiled flooring, vertical radiator and door to utility room.
Utility
1.52m x 2.79m
With double glazed window to front aspect, fitted with a range of wall and base storage units with granite work surfaces over incorporating a sink and drainer unit, appliance space, water softener, tiled flooring, oil fired boiler.
Snug
3.07m x 3.58m
With double glazed window to rear aspect, vertical radiator and tiled flooring.
Dining Room
3.3m x 5.92m
A stunning room with a high vaulted ceiling with exposed oak timbers, two sets of French doors giving access to the rear garden, tiled flooring with under floor heating.
First Floor Landing
With Velux window to front aspect, stairs rising to second floor landing, airing cupboard.
Bedroom One
5.08m x 5.18m
A beautiful room with full height windows looking over the rear garden and farmland beyond, vertical radiator, fitted bedroom furniture.
En Suite Bathroom
With double glazed window to front aspect. Fitted with a suite comprising roll top style bath, separate shower cubicle, vanity unit with inset wash hand basin, dual flush wc, tiled splash back areas, tiled flooring, chrome heated towel rail.
Bedroom Two
2.82m x 4.78m
With double glazed window to rear aspect with lovely views, radiator, fitted wardrobe cupboards.
En Suite Shower Room
With Velux window to front aspect. fitted with a suite comprising fully tiled shower cubicle, low level w.c, vanity unit with inset wash hand basin, tiled splash back areas, attractive tiled floors, chrome heated towel rail.
Bedroom Three
3.0m x 3.91m
With double glazed window to rear aspect, radiator, fitted wardrobe cupboards.
Bedroom Four
3.02m x 3.3m
With double glazed window to rear aspect, with lovely views over the garden and open farmland, radiator, fitted wardrobe cupboards.
Bathroom
With Velux window to front aspect. Fitted with a suite comprising corner bath with shower attachment, dual flush w.c, vanity unit with inset wash hand basin, tiled splash back areas, tiled flooring, chrome heated towel rail.
Second Floor Landing
With eaves storage.
Bedroom Five
3.1m x 6.38m
A large room built into the eaves, with double glazed window to rear aspect, radiator, built in wardrobe cupboard, fitted bedroom furniture.
Shower Room
With Velux window to rear aspect. Fitted with a suite comprising fully tiled shower cubicle, dual flush W.C, vanity unit with inset wash hand basin, tiled splash back areas, tiled flooring, chrome heated towel rail.
Rear Garden
There is an attractive rear garden which is mainly laid to lawn with flowered and shrub boarders. There is a large patio area ideal for entertaining. Gated access to the rear of the garden to the fields beyond.
Double garage
The property is located within an electronically controlled gated development of three homes with parking for several vehicles, leading to a double timber framed garage with eaves storage and remote electric shutter doors.
Features:
- Garage
- Parking