10 009 342 PLN
POBIERANIE ZDJĘĆ...
Dom & dom jednorodzinny (Na sprzedaż)
Źródło:
EDEN-T100208001
/ 100208001
Źródło:
EDEN-T100208001
Kraj:
ES
Miasto:
Gipuzkoa Irun
Kod pocztowy:
20302
Kategoria:
Mieszkaniowe
Typ ogłoszenia:
Na sprzedaż
Typ nieruchomości:
Dom & dom jednorodzinny
Wielkość nieruchomości:
550 m²
Pokoje:
6
Sypialnie:
6
Łazienki:
4
Umeblowanie:
Tak
Garaże:
1
Alarm:
Tak
Balkon:
Tak
Taras:
Tak
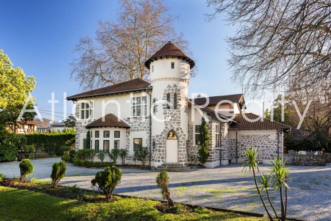
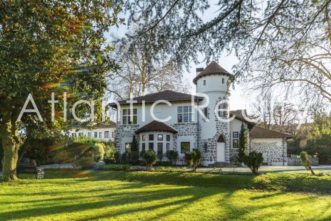
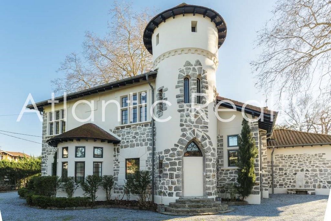
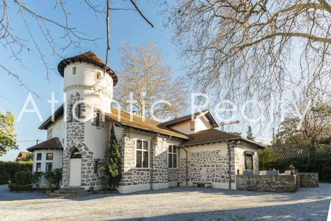
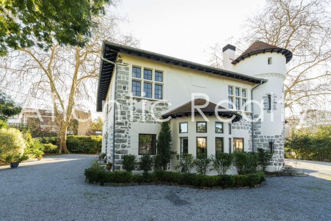
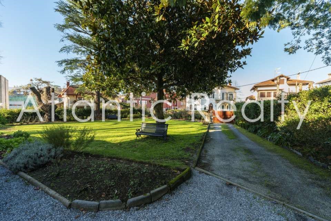
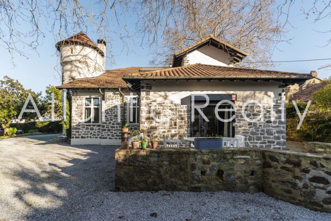
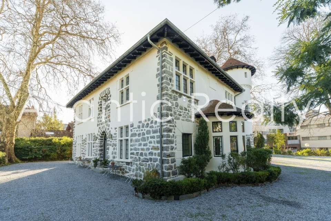
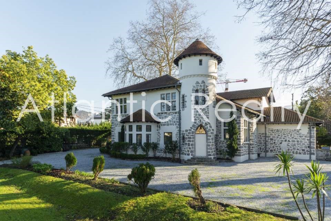
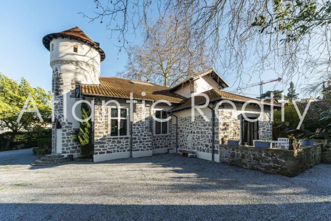
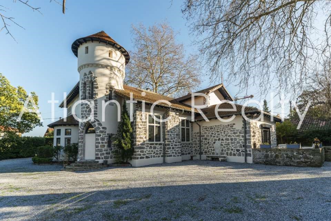
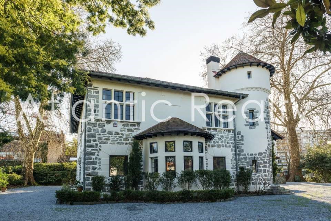
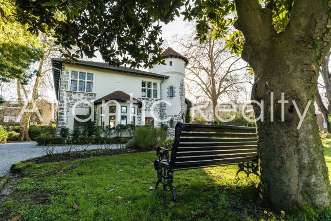
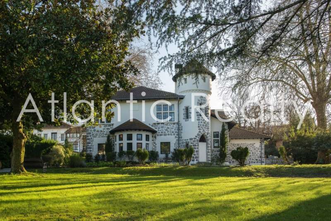
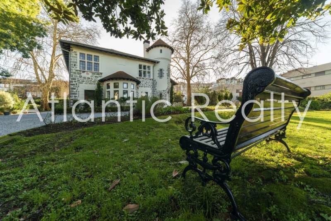
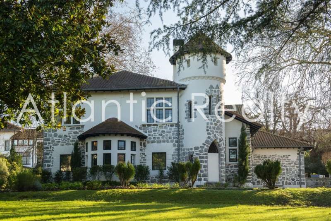
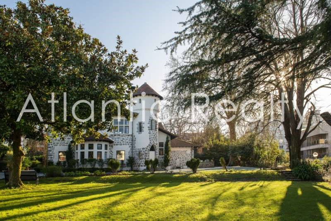
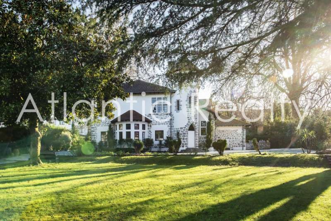
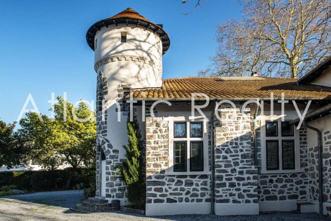
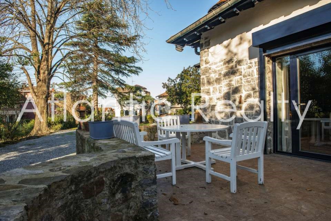
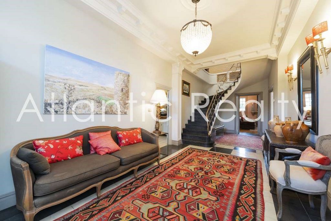
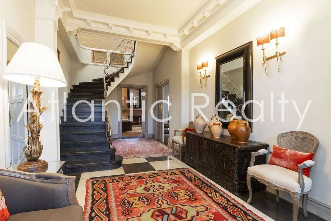
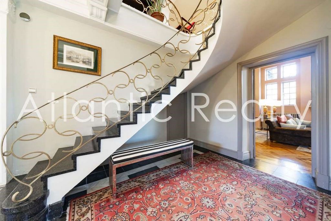
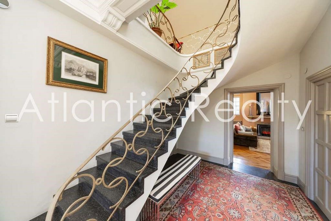
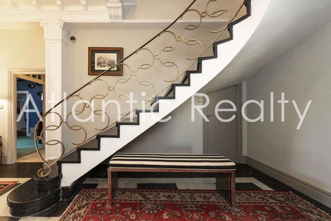
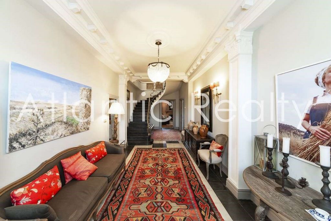
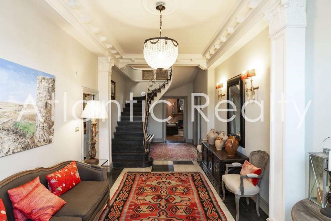
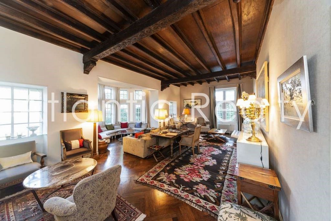
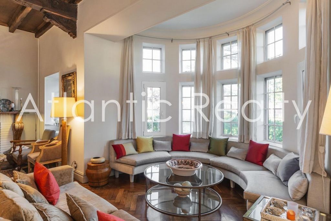
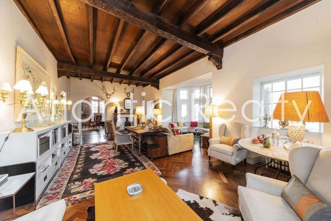
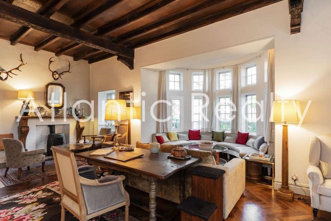
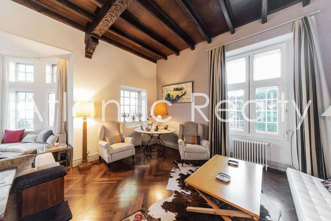
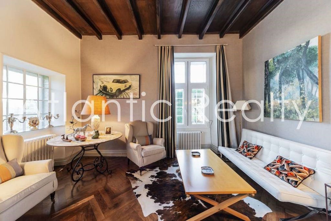
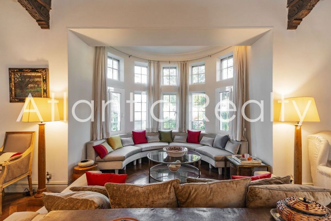
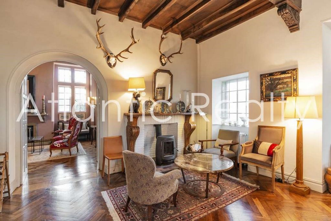
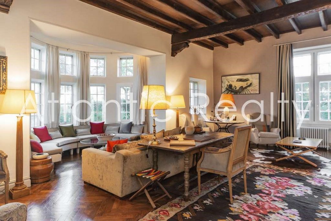
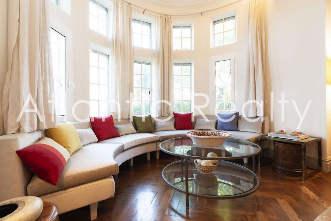
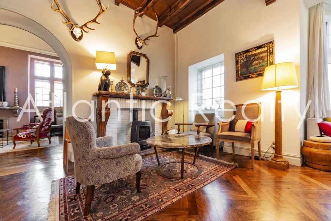
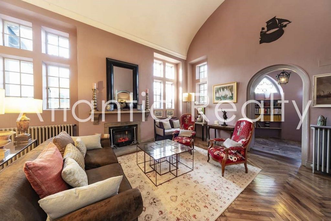
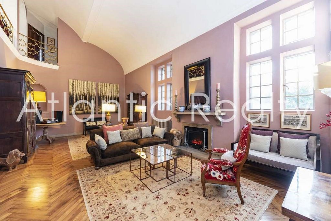
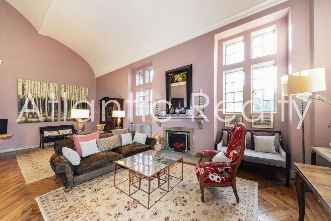
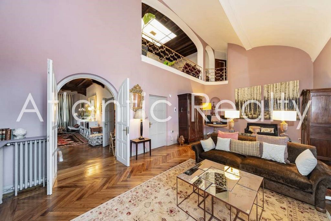

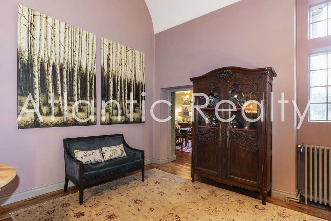
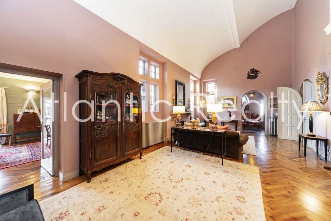
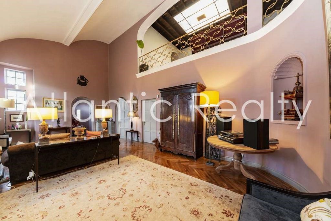
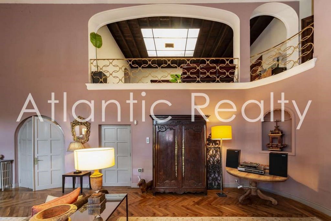
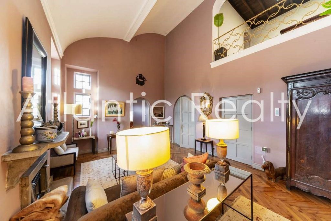
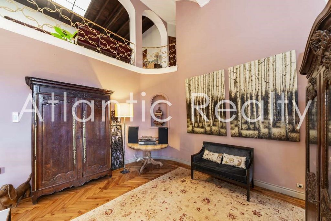
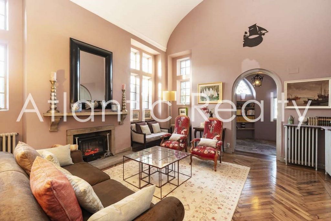
Features:
- Terrace
- Alarm
- Garden
- Balcony
- Garage
- Furnished Zobacz więcej Zobacz mniej Atlantic Realty les presenta esta singular propiedad con un carácter único. La mansión fue construida en el año 1926 para D. Luis Rodríguez Gal (Luis de Uranzu) por el reputado arquitecto irunés Luis Vallet Montano. Su estilo combina la arquitectura campestre inglesa con elementos de la bretaña francesa, ofreciendo como resultado un estilo ecléctico con recuerdos del neogótico, que colocan a este edificio entre los más singulares y únicos entre los catálogos de arquitectura de la provincia de Guipúzcoa. La villa está construida en piedra vista, cemento y vigas de madera de roble con tejados a cuatro aguas y una torre de aire medieval. En la fachada sur se ubica un balcón corrido con barandilla de hierro forjado sobre un gran patio abierto, en la oeste el comedor se asoma a una terraza cerrada por un muro de piedra. El edificio consta de una planta baja de aprox. 280 mts. que se divide en un hall de entrada señorial y dos salones, uno de ellos con artesonado de roble visto, otro con una altura de aprox. 7 metros, ambos comunicados, uno de ellos con acceso al comedor y ambos sobre el suelo original de madera de roble en espina de pescado. A la izquierda del hall principal, un repartidor da paso a un saloncito, un dormitorio doble, una despensa y una cocina que conduce a la terraza sur y al comedor. El primer piso de 250 mts con suelo de pinotea antigua consta de una suite principal con el vestidor y baño completo, un dormitorio doble con acceso al balcón, otros dos dormitorios, uno con acceso al mismo balcón y un baño completo. Una sala o repartidor bajo un lucero conduce también a un gabinete con chimenea que da acceso a la biblioteca que se ubica en la planta primera de la torre. Sobre este piso se sitúa un desván con ventanas Velux. Esta mansión se ubica sobre una parcela ajardinada de cerca de 2.000mts localizado en el mismo centro de la ciudad de Irún, a 18 Kmts de San Sebastián, 16 Kmts de Biarriz, 700 mts de la frontera franco-española y 3 kmts. del aeropuerto de San Sebastián. La finca por tanto goza de una ubicación de privilegio en la provincia de Guipúzcoa. El jardín paisajista que rodea esta vivienda unifamiliar cuenta con un arbolado centenario constituido por dos plátanos colosales, magnolio, cedro, tilo y numerosa población arbustiva renovada en este mismo ejercicio. La totalidad del interior de edificio fue renovado en 2008, contando con calefacción central de gas ciudad y todo su sistema eléctrico y de fontanería nuevo, pinturas, papeles pintados, acuchillado de tarimas, cocina y sanitarios puestos absolutamente al día. En 2021 todo el exterior del edificio ha sido renovado por completo con los mejores materiales del mercado y sustituidas todas las ventanas de madera por sistemas nuevos de aluminio lacado y vidrios térmicos de seguridad. La fachada norte cuenta con dobles ventanas. El tejado fue reconstruido por completo en 2002. La vivienda cuenta con sistemas de alarma interior y perimetral del exterior, así como la conexión de fibra óptica. Actualmente, aunque la mansión no está habitada, recibe mantenimiento diario por parte del jardinero y la señora de la limpieza. En definitiva, es una propiedad que por su carácter y personalidad única resulta irrepetible, una propiedad que sólo ha conocido dos propietarios en sus casi cien años de vida. Ha sido publicada en la revista de arquitectura "Cortijos y rascacielos" (1931) y comentada por Don Lauren Etxepare y Don Fernando García Nieto, en su monografía sobre Luis Vallet (2015). Atlantic Realty es un grupo integral especializado en propiedades premium de alto standing en Donostia - San Sebastián. Ofrecemos servicios completos a través de nuestra agencia inmobiliaria, empresa constructora y agencia de alquiler vacacional. Nos encargamos de la compra-venta de propiedades exclusivas, realizamos reformas y construcciones de alta calidad, y gestionamos alquileres vacacionales para maximizar la rentabilidad de su inversión. Contáctenos o visite nuestra oficina en Paseo de la Concha nº23 para más información sobre nuestros servicios.
Features:
- Terrace
- Alarm
- Garden
- Balcony
- Garage
- Furnished Atlantic Realty presents this unique property with a unique character. The mansion was built in 1926 for Mr. Luis Rodríguez Gal (Luis de Uranzu) by the renowned architect Luis Vallet Montano. Its style combines English country architecture with elements of French Brittany, resulting in an eclectic style with hints of neo-Gothic, which place this building among the most singular and unique among the architectural catalogues of the province of Guipúzcoa. The villa is built in exposed stone, cement and oak wood beams with hipped roofs and a medieval-style tower. On the south façade there is a continuous balcony with a wrought iron railing over a large open patio, on the west the dining room overlooks a terrace closed by a stone wall. The building consists of a ground floor of approx. 280 mts. which is divided into a stately entrance hall and two lounges, one of them with exposed oak coffered ceiling, the other with a height of approx. 7 meters, both connected, one of them with access to the dining room and both on the original herringbone oak wood floor. To the left of the main hall, a delivery man leads to a small living room, a double bedroom, a pantry and a kitchen that leads to the south terrace and dining room. The first floor of 250 meters with antique pine flooring consists of a master suite with dressing room and bathroom, a double bedroom with access to the balcony, two other bedrooms, one with access to the same balcony and a full bathroom. A room or distributor under a star also leads to a cabinet with a fireplace that gives access to the library that is located on the first floor of the tower. Above this floor there is an attic with Velux windows. This mansion is located on a landscaped plot of about 2,000 meters located in the very center of the city of Irun, 18 Kms from San Sebastian, 16 Kms from Biarriz, 700 Mts from the Franco-Spanish border and 3 Kms. from San Sebastian airport. The estate therefore enjoys a privileged location in the province of Guipúzcoa. The landscaped garden that surrounds this single-family house has a hundred-year-old tree set up of two colossal plane trees, magnolia, cedar, linden tree and a large shrub population renovated in this same year. The entire interior of the building was renovated in 2008, with city gas central heating and all its new electrical and plumbing system, paints, wallpapers, stabbing of flooring, kitchen and toilets absolutely updated. In 2021, the entire exterior of the building has been completely renovated with the best materials on the market and all wooden windows have been replaced with new lacquered aluminium systems and thermal safety glass. The north façade has double windows. The roof was completely rebuilt in 2002. The house has interior and perimeter alarm systems from the outside, as well as the fiber optic connection. Currently, although the mansion is not inhabited, it receives daily maintenance from the gardener and the cleaning lady. In short, it is a property that due to its unique character and personality is unrepeatable, a property that has only known two owners in its almost one hundred years of life. It has been published in the architecture magazine "Cortijos y rascacielos" (1931) and commented on by Don Lauren Etxepare and Don Fernando García Nieto, in their monograph on Luis Vallet (2015). Atlantic Realty is a comprehensive group specialising in high-end premium properties in Donostia - San Sebastián. We offer complete services through our real estate agency, construction company and holiday rental agency. We take care of the purchase and sale of exclusive properties, carry out high-quality renovations and constructions, and manage holiday rentals to maximise the return on your investment. Contact us or visit our office at Paseo de la Concha nº23 for more information about our services.
Features:
- Terrace
- Alarm
- Garden
- Balcony
- Garage
- Furnished Atlantic Realty présente cette propriété unique avec un caractère unique. Le manoir a été construit en 1926 pour M. Luis Rodríguez Gal (Luis de Uranzu) par le célèbre architecte Luis Vallet Montano. Son style combine l’architecture de la campagne anglaise avec des éléments de la Bretagne française, ce qui donne un style éclectique avec des touches de néo-gothique, qui placent ce bâtiment parmi les plus singuliers et les uniques parmi les catalogues architecturaux de la province de Guipúzcoa. La villa est construite en pierres apparentes, en ciment et en poutres en bois de chêne avec des toits en croupe et une tour de style médiéval. Sur la façade sud, il y a un balcon continu avec une balustrade en fer forgé sur un grand patio ouvert, à l’ouest la salle à manger donne sur une terrasse fermée par un mur de pierre. Le bâtiment se compose d’un rez-de-chaussée d’environ 280 mètres. qui est divisé en un hall d’entrée majestueux et deux salons, l’un d’eux avec un plafond à caissons en chêne apparent, l’autre d’une hauteur d’environ 7 mètres, tous deux reliés, l’un d’eux avec accès à la salle à manger et les deux sur le plancher en bois de chêne à chevrons d’origine. À gauche du hall principal, un livreur mène à un petit salon, une chambre double, un garde-manger et une cuisine qui mène à la terrasse sud et à la salle à manger. Le premier étage de 250 mètres avec parquet en pin ancien se compose d’une suite parentale avec dressing et salle de bain, d’une chambre double avec accès au balcon, de deux autres chambres, dont une avec accès au même balcon et d’une salle de bain complète. Une pièce ou distributeur sous une étoile mène également à un meuble avec une cheminée qui donne accès à la bibliothèque qui se trouve au premier étage de la tour. Au-dessus de cet étage, il y a un grenier avec des fenêtres Velux. Cette maison de maître est située sur un terrain paysagé d’environ 2 000 mètres situé en plein centre de la ville d’Irun, à 18 Kms de San Sebastian, 16 Kms de Biarriz, 700 Mts de la frontière franco-espagnole et 3 Kms. depuis l’aéroport de Saint-Sébastien. Le domaine bénéficie donc d’un emplacement privilégié dans la province de Guipúzcoa. Le jardin paysager qui entoure cette maison unifamiliale dispose d’un arbre centenaire constitué de deux platanes colossaux, d’un magnolia, d’un cèdre, d’un tilleul et d’une importante population d’arbustes rénovée cette même année. Tout l’intérieur du bâtiment a été rénové en 2008, avec le chauffage central au gaz de ville et tout son nouveau système électrique et de plomberie, les peintures, les papiers peints, les coups de couteau du sol, la cuisine et les toilettes absolument mis à jour. En 2021, tout l’extérieur du bâtiment a été entièrement rénové avec les meilleurs matériaux du marché et toutes les fenêtres en bois ont été remplacées par de nouveaux systèmes en aluminium laqué et du verre de sécurité thermique. La façade nord a des fenêtres doubles. Le toit a été entièrement reconstruit en 2002. La maison dispose de systèmes d’alarme intérieurs et périmétriques de l’extérieur, ainsi que de la connexion par fibre optique. Actuellement, bien que le manoir ne soit pas habité, il reçoit l’entretien quotidien du jardinier et de la femme de ménage. En bref, c’est une propriété qui, en raison de son caractère unique et de sa personnalité, est irremplaçable, une propriété qui n’a connu que deux propriétaires au cours de ses presque cent ans d’existence. Il a été publié dans la revue d’architecture « Cortijos y rascacielos » (1931) et commenté par Don Lauren Etxepare et Don Fernando García Nieto, dans leur monographie sur Luis Vallet (2015). Atlantic Realty est un groupe complet spécialisé dans les propriétés haut de gamme à Donostia - San Sebastián. Nous offrons des services complets à travers notre agence immobilière, notre entreprise de construction et notre agence de location de vacances. Nous nous occupons de l’achat et de la vente de propriétés exclusives, réalisons des rénovations et des constructions de haute qualité et gérons des locations de vacances pour maximiser le retour sur investissement. Contactez-nous ou rendez-vous à notre bureau au Paseo de la Concha nº23 pour plus d’informations sur nos services.
Features:
- Terrace
- Alarm
- Garden
- Balcony
- Garage
- Furnished